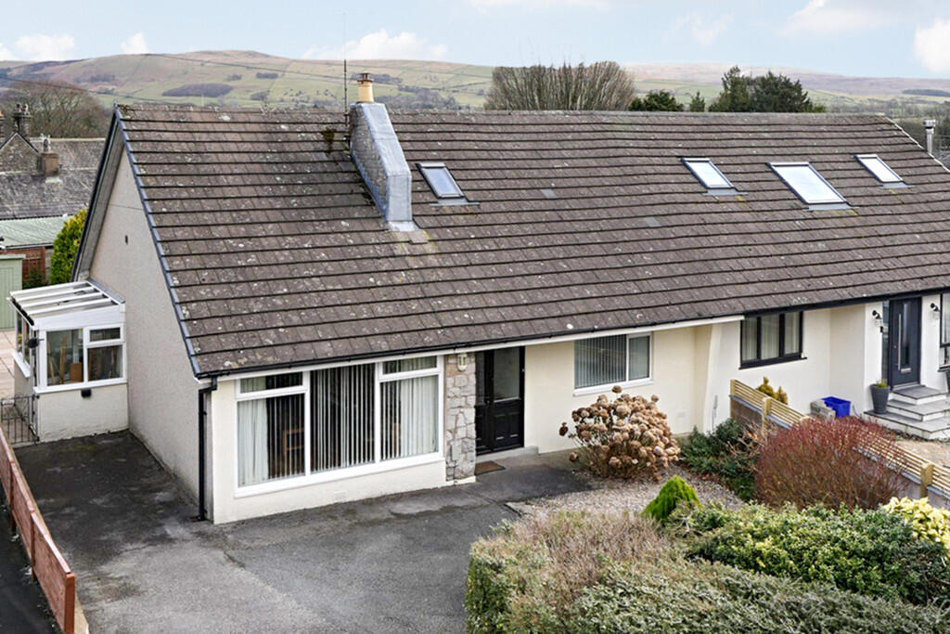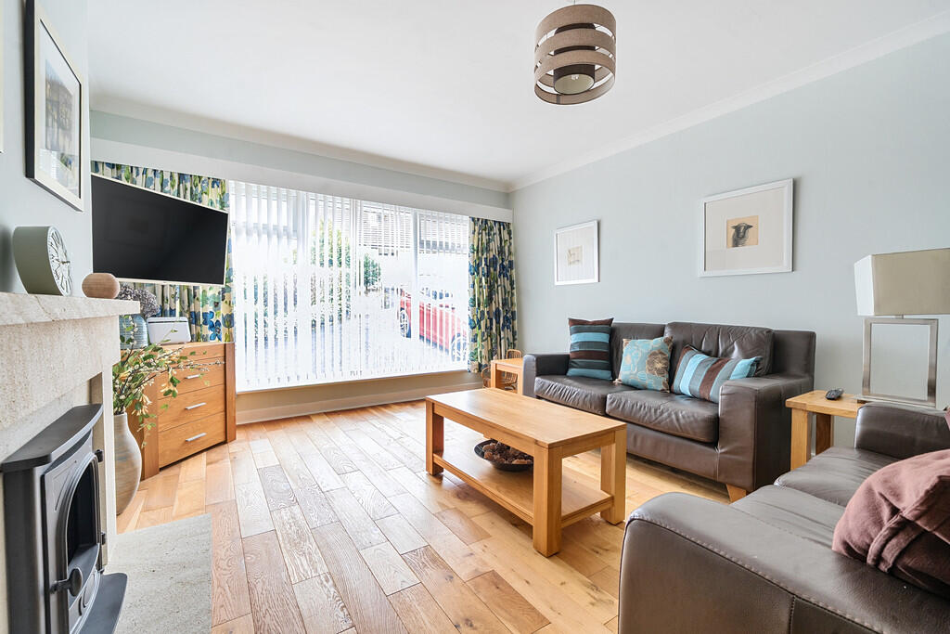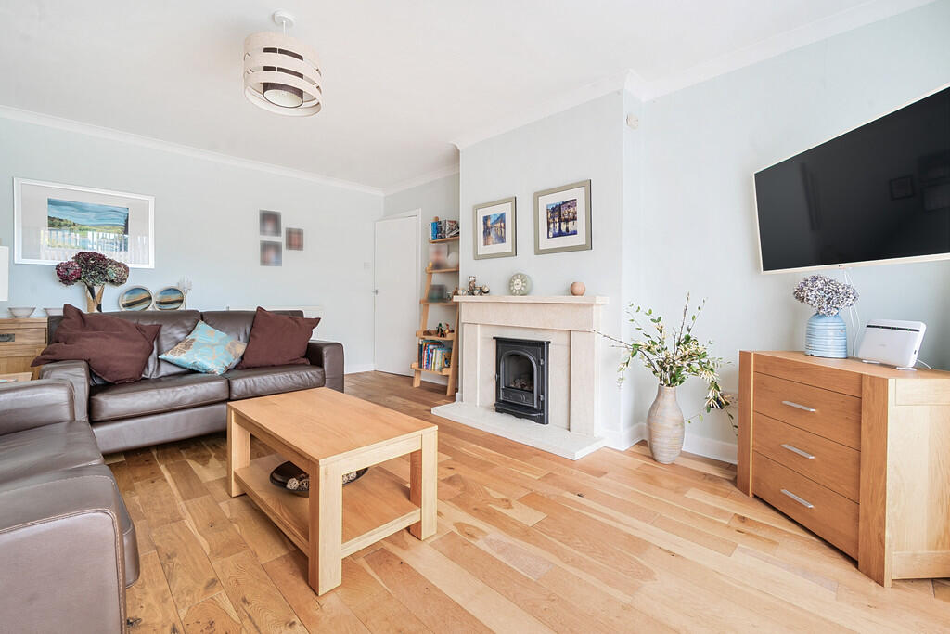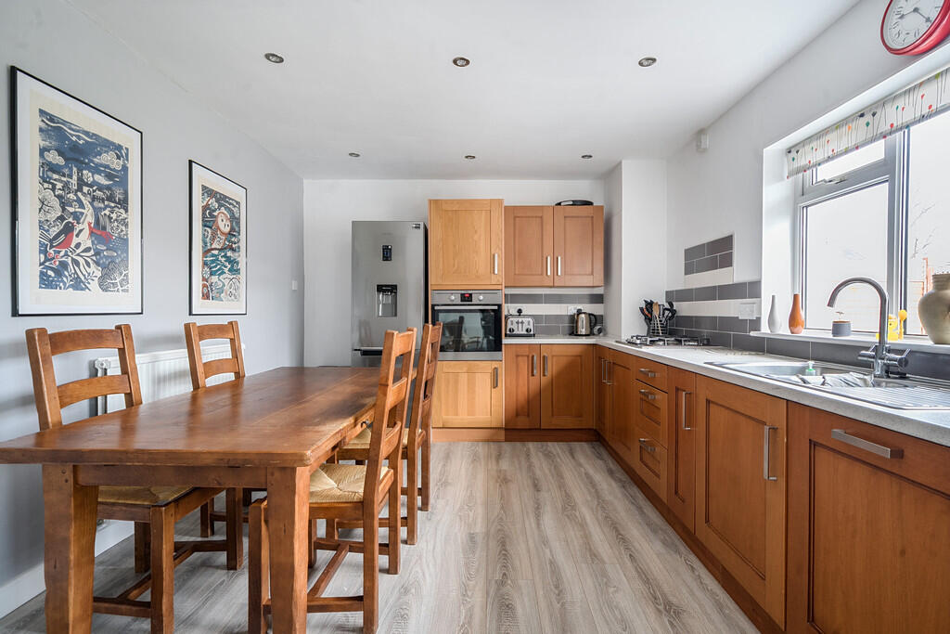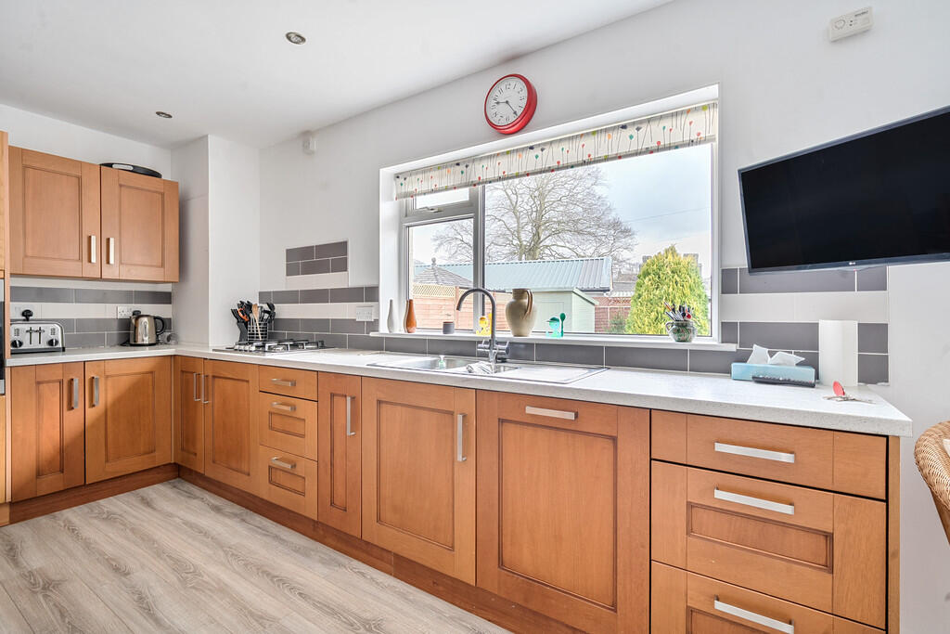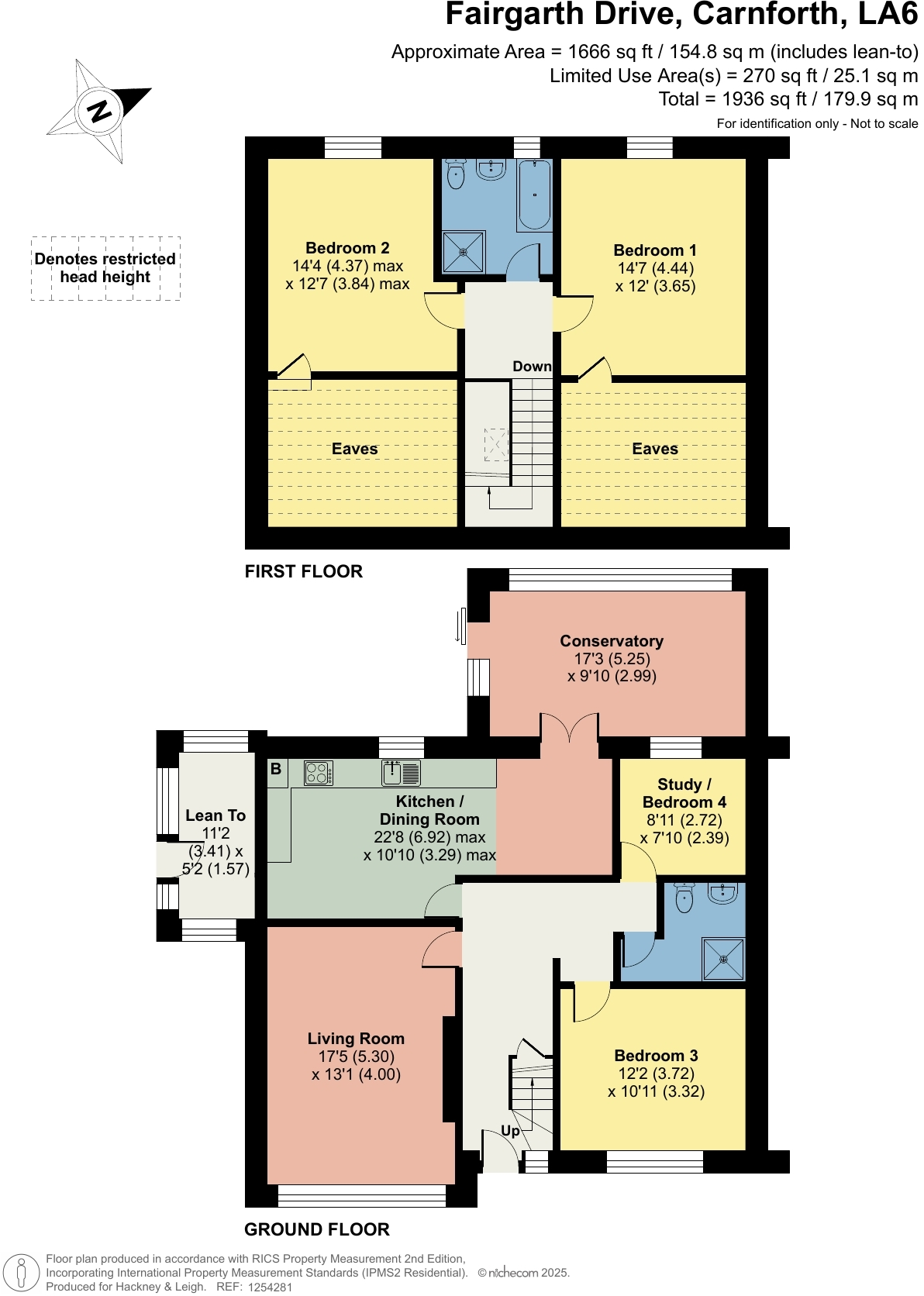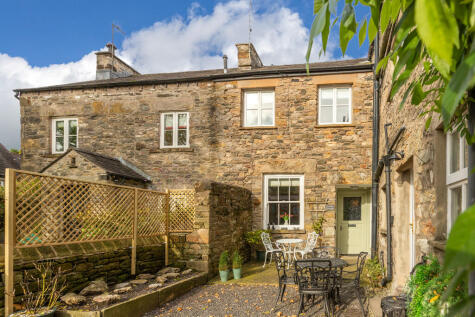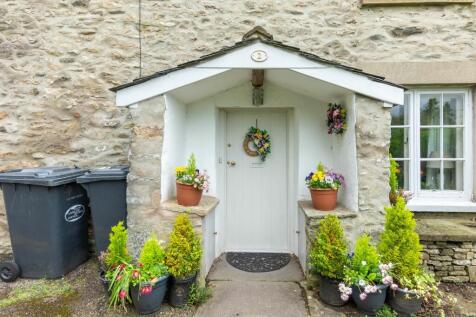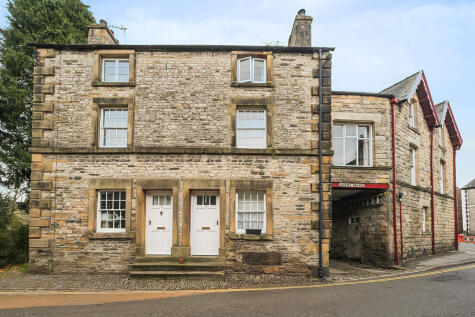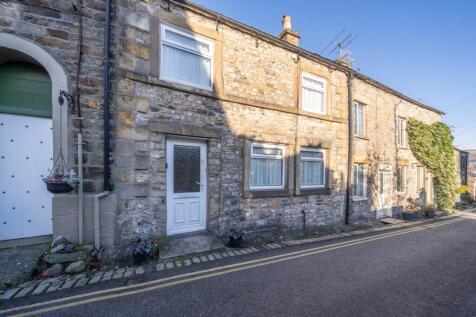- Wonderful Family Home +
- Generous Accommodation +
- Modern Décor +
- Well Presented Throughout +
- Well Maintained Gardens to the Front & Rear +
- Off Road Parking +
- Close to Local Amenities +
- Delightful Views to the Rear +
- No Onward Chain +
- Ultrafast Broadband Available* +
Welcome to 5 Fairgarth Drive, a splendid semi-detached home in the charming town of Kirkby Lonsdale. Situated on a peaceful street, this property offers the perfect blend of modern living and convenience, just a short stroll from local schools, restaurants, shops and amenities.
As you step inside, you're greeted by a welcoming entrance hall with an exposed stone feature, setting the tone for the character and warmth found throughout the home. The living room is a generous space, bathed in natural light from the large front aspect window, and features a cosy gas effect fire, perfect for relaxing evenings.
The ground floor offers two bedrooms; a double room with a front aspect and a versatile single room, ideal as a study, with a window into the sun room. The contemporary shower room is equipped with a wall-hung sink, corner shower, and heated ladder radiator, providing both style and functionality, ideal for guests.
The heart of this home is undoubtedly the well-appointed kitchen/dining room. Comprising wall and base units, complementary worktop, a stainless steel sink with drainer, and an AEG oven with a four-ring hob, along with a dishwasher and space for a freestanding fridge freezer, this is a practical space for everyday living. The family area, perfect for entertaining and offering space for a dining table opens into the sunroom through double doors, offering additional living space and seamless access to the garden.
Upstairs, discover two further double bedrooms, each offering lovely views over the rooftops to the Barbon Fells. The main bathroom is a luxurious four-piece suite, complete with a corner shower, bath, and heated ladder radiator.
Outside, the garden is a peaceful retreat with a patio for al fresco dining, a well-maintained lawn, and planted borders. A shed, as well as an adjoining outhouse with light and power, provide ample storage solutions. Off-road parking completes this delightful property, making 5 Fairgarth Drive an idyllic home for a range of buyers.
Accommodation with approximate dimensions:
Ground Floor
Entrance Hall
Living Room 17' 5" x 13' 1" (5.31m x 3.99m)
Kitchen/Dining Room 22' 8" x 10' 10" (6.91m x 3.3m)
Conservatory/Sun Room 17' 3" x 9' 10" (5.26m x 3m)
Bedroom Three 12' 2" x 10' 11" (3.71m x 3.33m)
Bedroom Four/Study 8' 11" x 7' 10" (2.72m x 2.39m)
First Floor
Bedroom One 14' 7" x 12' 0" (4.44m x 3.66m)
Bedroom Two 14' 4" x 12' 7" (4.37m x 3.84m)
Property Information
Parking A driveway provides off road parking for two cars.
Tenure Freehold (Vacant possession upon completion).
Council Tax Westmorland and Furness Council. Band D.
Services Mains gas, water, drainage and electricity.
Energy Performance Certificate The full Energy Performance Certificate is available on our website and also at any of our offices.
What3Words ///scales.explorer.campfires
Viewings Strictly by appointment with Hackney & Leigh.
Disclaimer All permits to view and particulars are issued on the understanding that negotiations are conducted through the agency of Messrs. Hackney & Leigh Ltd. Properties for sale by private treaty are offered subject to contract. No responsibility can be accepted for any loss or expense incurred in viewing or in the event of a property being sold, let, or withdrawn. Please contact us to confirm availability prior to travel. These particulars have been prepared for the guidance of intending buyers. No guarantee of their accuracy is given, nor do they form part of a contract. *Broadband speeds estimated and checked by on 13/03/2025.
Anti-Money Laundering Regulations (AML) Please note that when an offer is accepted on a property, we must follow government legislation and carry out identification checks on all buyers under the Anti-Money Laundering Regulations (AML). We use a specialist third-party company to carry out these checks at a charge of £42.67 (inc. VAT) per individual or £36.19 (incl. vat) per individual, if more than one person is involved in the purchase (provided all individuals pay in one transaction). The charge is non-refundable, and you will be unable to proceed with the purchase of the property until these checks have been completed. In the event the property is being purchased in the name of a company, the charge will be £120 (incl. vat).
