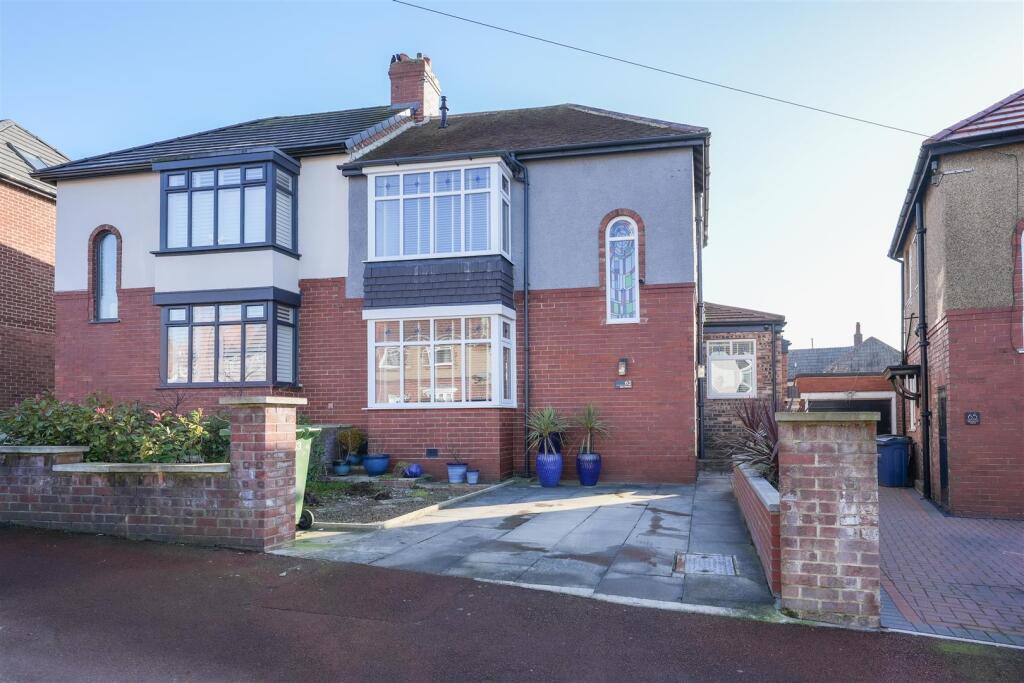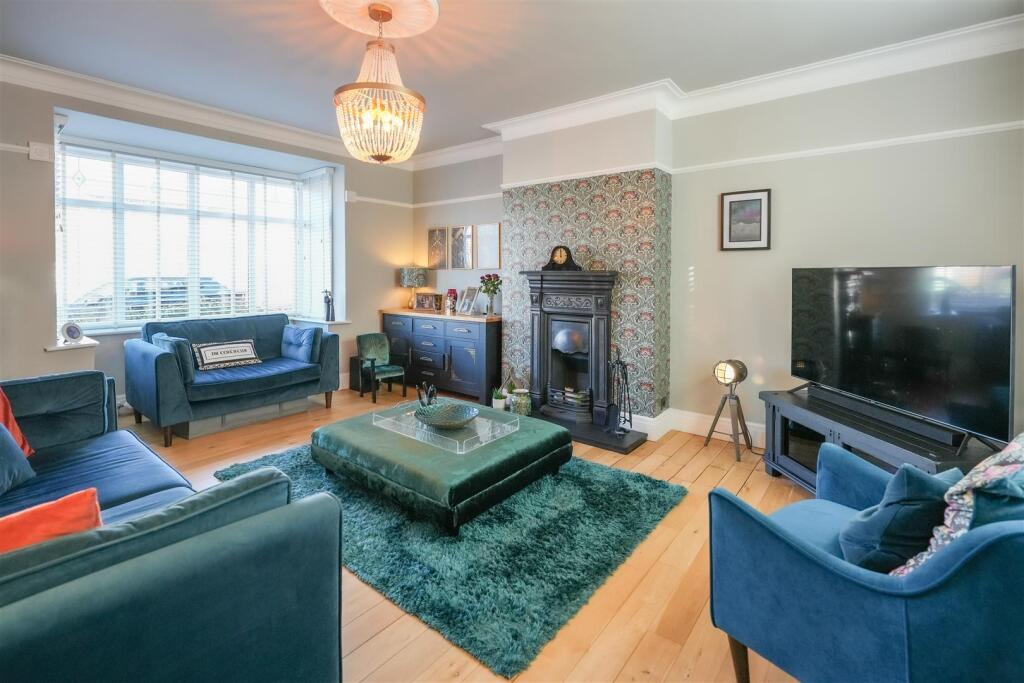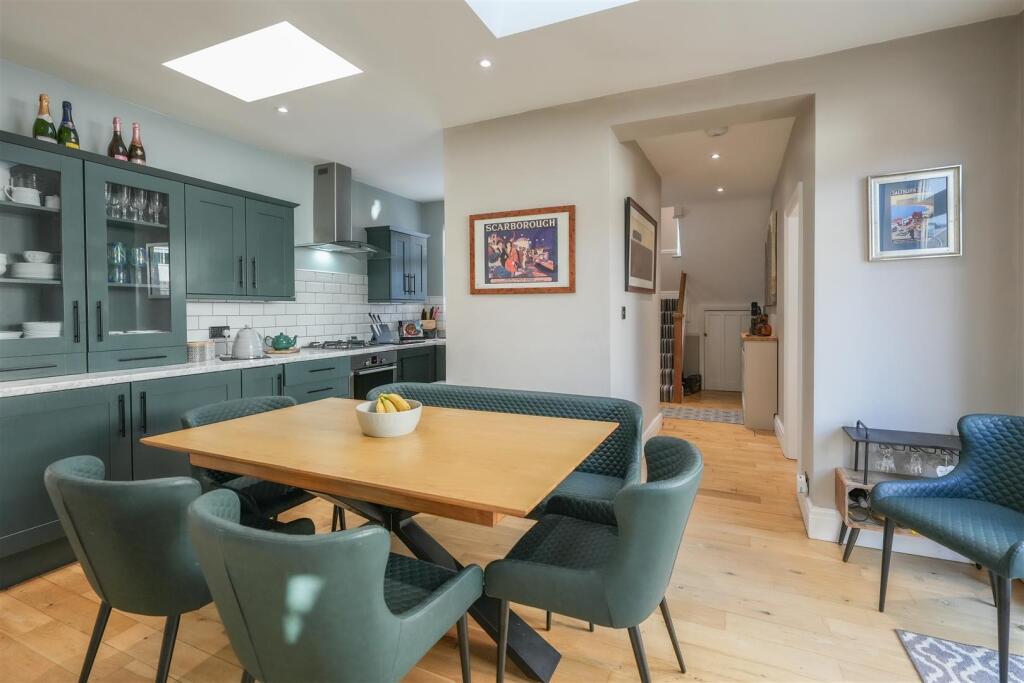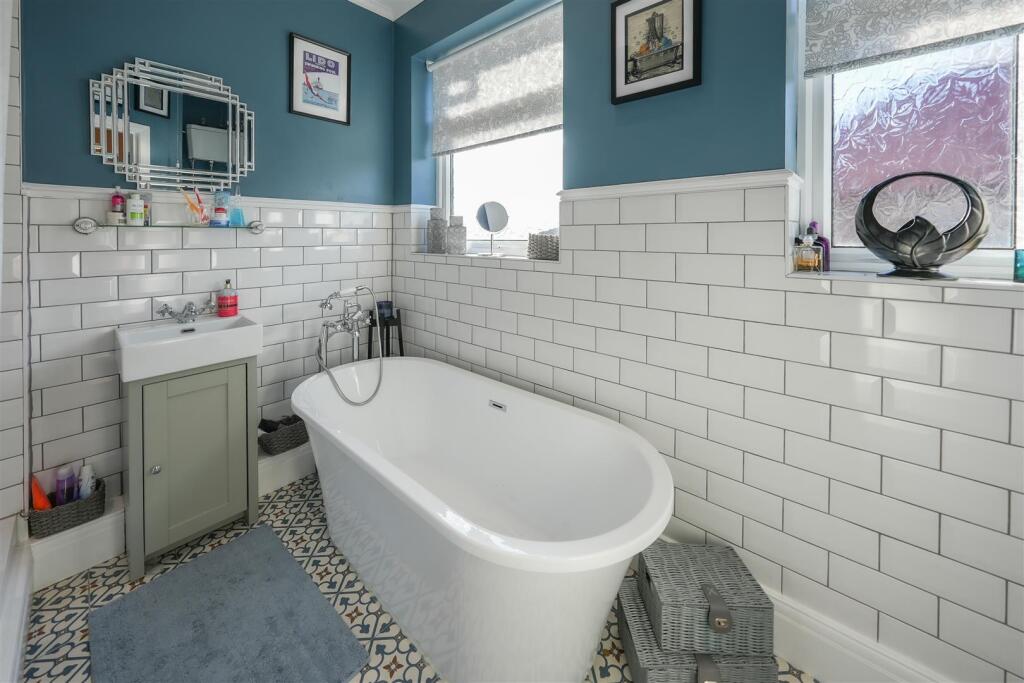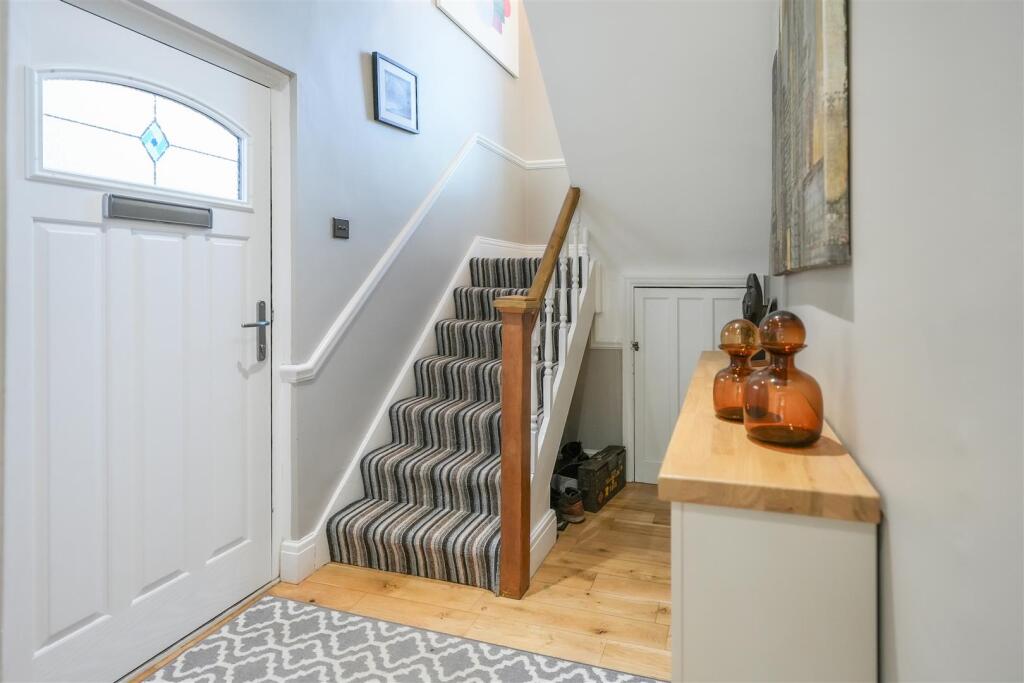Situated in the desirable Calderwood Estate of Low Fell, this stunning extended semi-detached house on Beechwood Avenue offers a perfect blend of modern living and classic charm. The property has been tastefully refurbished to an exceptional standard, providing spacious accommodation that is sure to impress. Upon entering, you are greeted by a welcoming hallway adorned with elegant wooden flooring. The living room boasts a feature fireplace and a charming bay window, creating a warm and inviting atmosphere. The heart of the home is the dining kitchen, which is equipped with an integrated oven and dishwasher. French doors lead you out to a delightful decked sun terrace at the rear, perfect for al fresco dining or simply enjoying the outdoors. This property also features a versatile home office or den, which can easily serve as a guest bedroom, complemented by a convenient ground floor w/c. Additionally, a utility room provides ample storage space, enhancing the practicality of the home. A bespoke stained glass window, crafted by the current vendor, adds a unique touch to the half landing. The main bedroom is a true highlight, featuring a bay window that offers lovely views, while a further double bedroom comes with fitted wardrobes for added convenience. The superb family bathroom is designed with a four-piece suite, including a Victorian-style high-level wc, ensuring both style and functionality. For those in need of extra storage, the loft is fully floored, providing an ideal solution. The property is complemented by a garden and driveway to the front, alongside a low-maintenance garden at the rear, complete with a garden shed for additional storage. Viewings are highly recommended to fully appreciate the charm and quality of this exceptional home. LEASEHOLD.
Entrance Hallway -
Living Room - 6.02m into bay x 4.18m into alcoves (19'9" into ba -
Dining Kitchen - 5.34m red to 2.66m x 4.69m (17'6" red to 8'8" x 15 -
Home Office/Den/Guest Bedroom - 5.02m x 3.42m (16'5" x 11'2") -
Utility/Ground Floor Wc - 2.67m to storage x 1.70m (8'9" to storage x 5'6") -
Half Landing -
First Floor Landing -
Main Bedroom - 4.40m x 3.60m (14'5" x 11'9") -
Bedroom Two - 3.81m x 2.39m (12'5" x 7'10") -
Family Bathroom - 3.29m x 2.40m (10'9" x 7'10") -
External -
Property Disclaimer - IMPORTANT NOTE TO PURCHASERS: We endeavour to make our sales particulars accurate and reliable, however, they do not constitute or form part of an offer or any contract and none is to be relied upon as statements of representation or fact. The services, systems and appliances listed in this specification have not been tested by us and no guarantee as to their operating ability or efficiency is given. All measurements have been taken as a guide to prospective buyers only, and are not precise. Floor plans where included are not to scale and accuracy is not guaranteed. If you require clarification or further information on any points, please contact us, especially if you are travelling some distance to view. Fixtures and fittings other than those mentioned are to be agreed with the seller. We cannot also confirm at this stage of marketing the tenure of this house.
