3 Bed Terraced House, Planning Permission, Sherborne, DT9 5EJ, £275,000
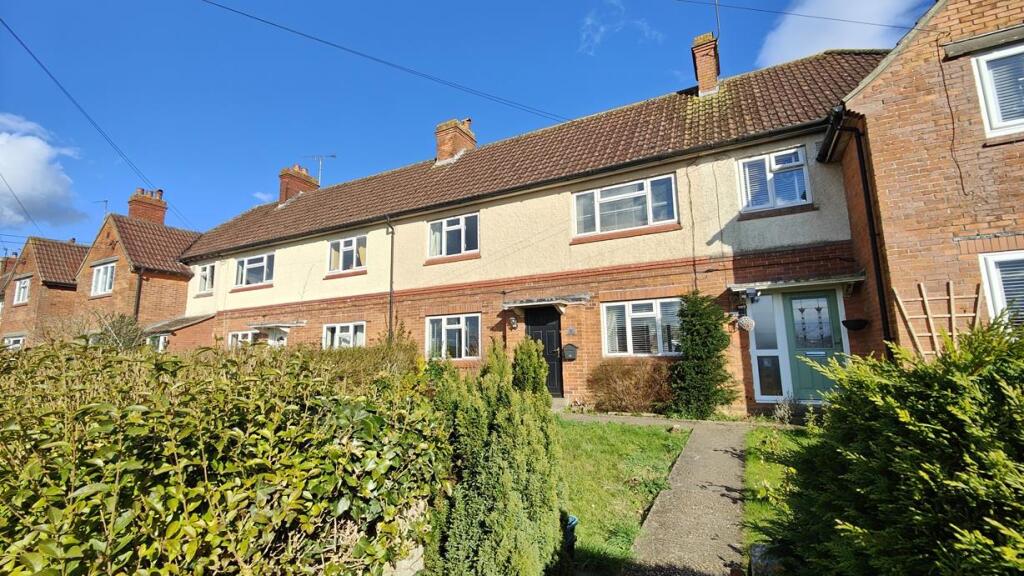
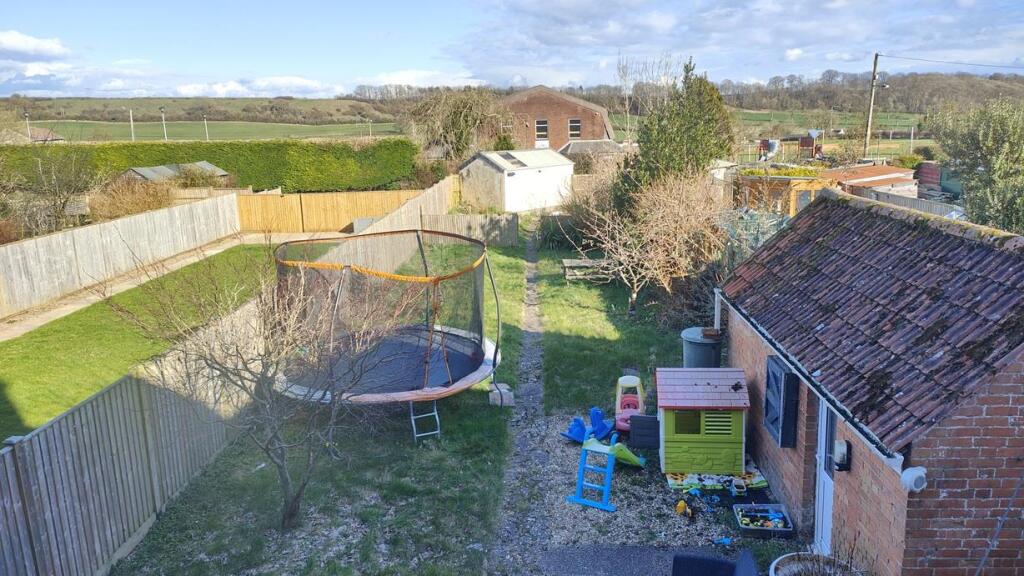
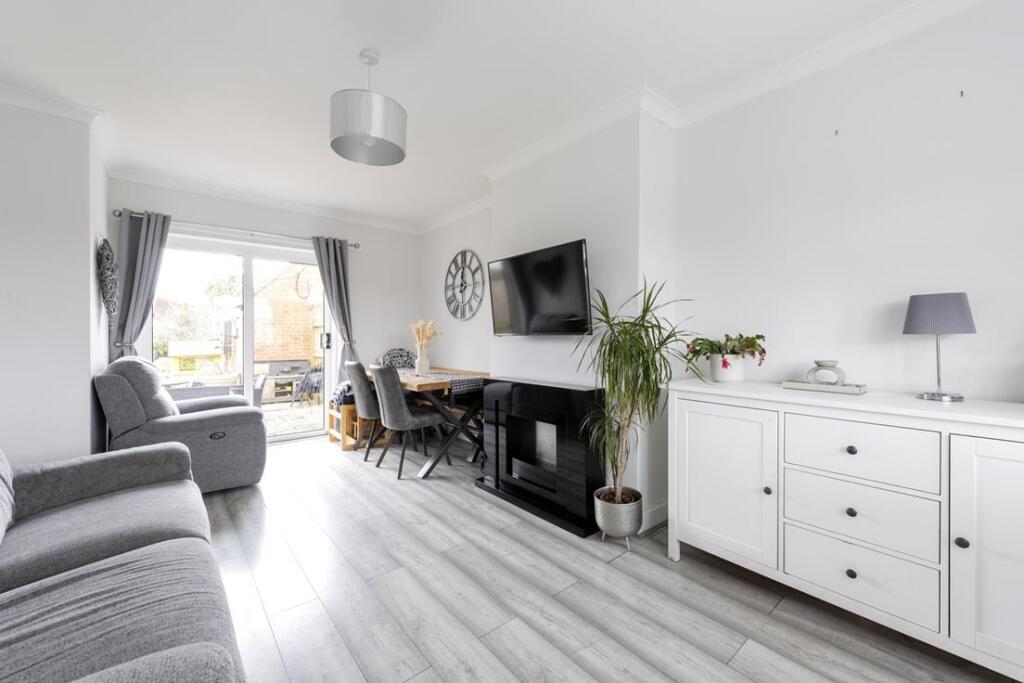
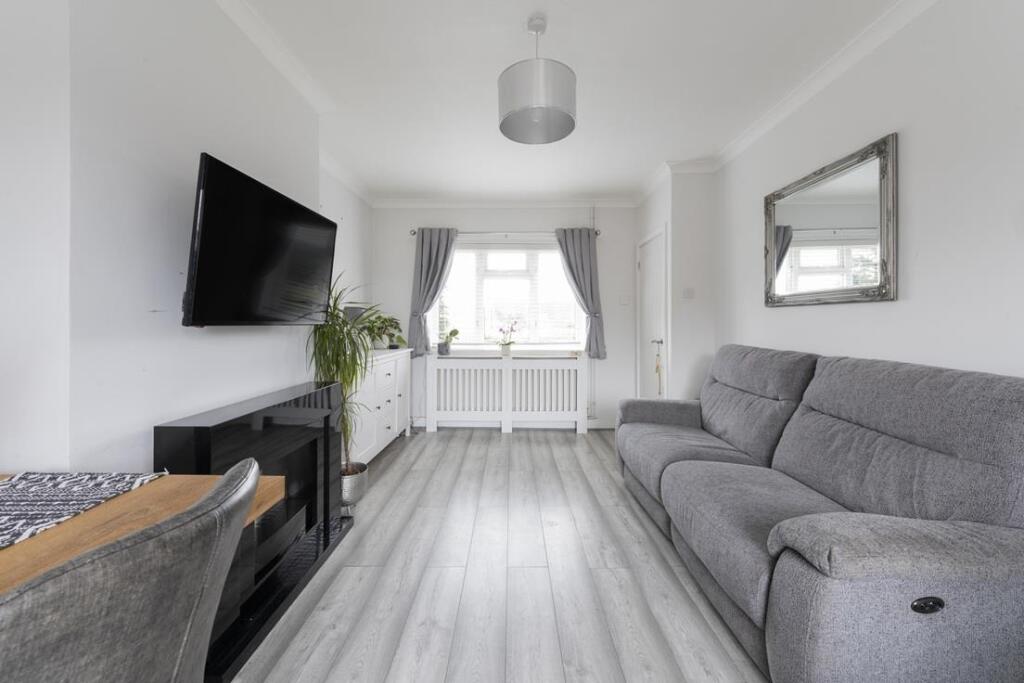
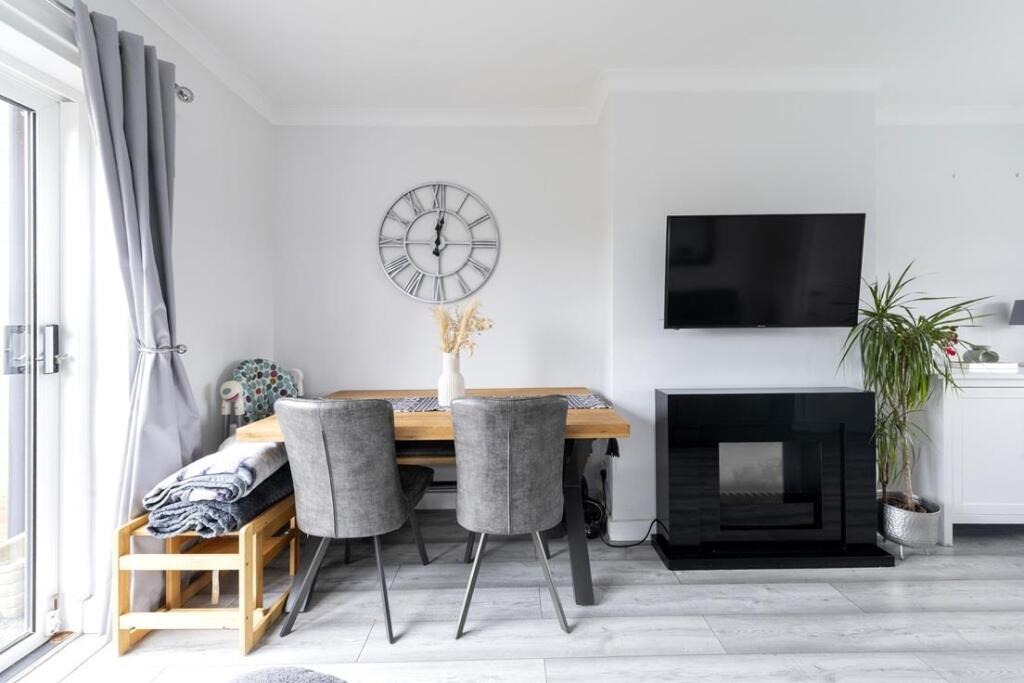
ValuationUndervalued
Investment Opportunity
Property History
Listed for £275,000
March 20, 2025
Floor Plans
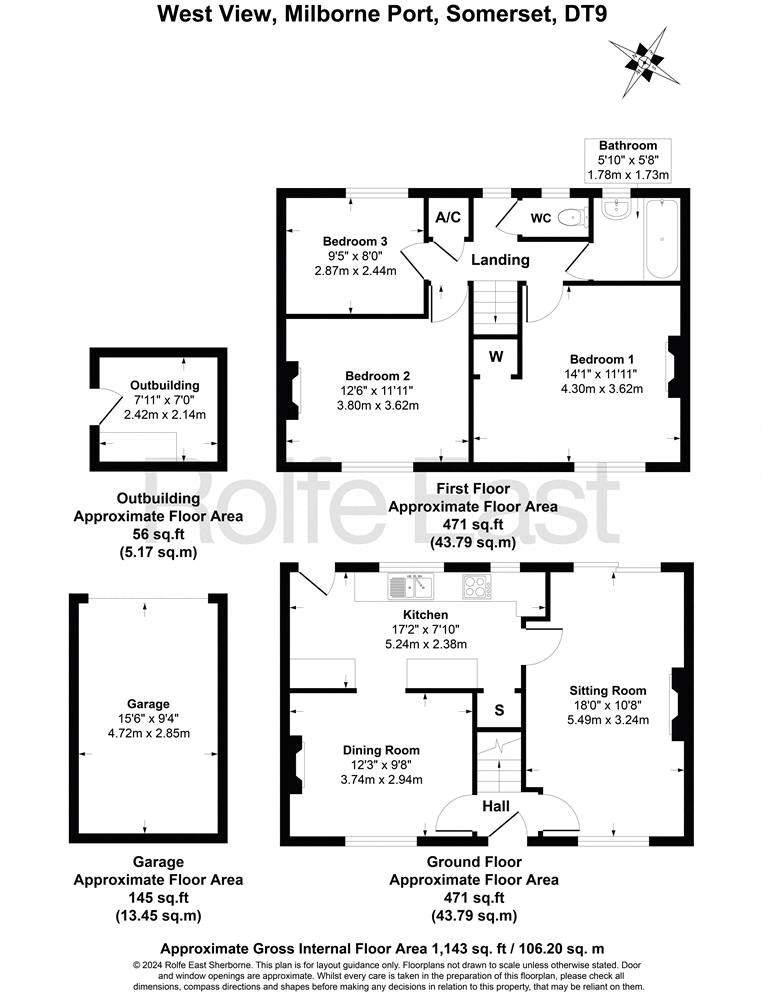
Description
- MATURE DOUBLE-FRONTED TERRACED HOME WITH HUGE REAR GARDEN. +
- GATED PARKING AREA AND DETACHED GARAGE. +
- EXCELLENT EDGE-OF-VILLAGE RESIDENTIAL ADDRESS. +
- LOVELY VIEWS AT THE FRONT AND REAR. +
- SCOPE TO EXTEND AND ADD MORE PARKING (subject to planning permission). +
- uPVC DOUBLE GLAZING AND MAINS GAS CENTRAL HEATING. +
- THREE DOUBLE BEDROOMS AND TWO RECEPTION ROOMS (1143 square feet). +
- SHORT WALK TO EXCELLENT VILLAGE AMENITIES, SHOP, PUB, RESTAURANT ETC. +
- SHORT DRIVE TO SHERBORNE TOWN CENTRE AND RAILWAY STATION TO LONDON. +
- MUST BE VIEWED TO BE APPRECIATED! +
'6 West View' is a mature, double-fronted, terraced house (1143 sq ft) situated in a highly sought-after residential address on the edge of this popular village, a short drive to Sherborne town. The property boasts a very large, level rear garden complimented by a sunny easterly aspect. There are double gates allowing vehicular access to the rear of the property, creating scope for ample, gated driveway parking. There is also a detached garage. The property boasts lovely, west-facing views of the village from many of the windows at the front plus countryside views at the rear. The house is enhanced by a mains gas fired radiator central heating system with recently replaced combination boiler and uPVC double glazing. The well-presented, deceptively spacious, flexible accommodation boasts excellent levels of natural light from dual aspects and a sunny east-to-west aspect. It comprises entrance hall, sitting room with dual aspect, open plan kitchen and dining room / playroom. On the first floor, there is a landing area, three generous double bedrooms, a family bathroom and separate WC. There is an attached brick-built outbuilding at the rear that is currently used as a home office / freezer room. The house offers great scope for extension at the rear, subject to the necessary planning permission. There are superb countryside dog walks from nearby the front door. The picturesque, historic town of Sherborne is a short drive away and has a superb boutique high street with coffee shops, restaurants, Waitrose store and independent shops plus the breath-taking Abbey, Almshouses and Sherborne's world famous private schools. It is also a short drive to the mainline railway station to making London Waterloo directly in just over two hours. Sherborne has recently won the award for the best place to live in the South West by The Times 2024. It also boasts 'The Sherborne' - a top class, recently opened arts and conference centre plus superb restaurant. THIS HOUSE MUST BE VIEWED!
Gate and shared pathway give access to front pathway leading to storm porch with outside light. Panel front door leads to
ENTRANCE HALL: Timber effect flooring, staircase rises to the first floor. Doors lead off the entrance hall to the main ground floor rooms.
SITTING ROOM: 18’ maximum x 10’8 maximum. A generous main reception room enjoying a light dual aspect, uPVC double glazed window to the front boasting a westerly aspect in the afternoon sun, pleasant views across the village, timber effect flooring, double glazed sliding patio doors open to the rear garden, radiator with decorative cover, telephone point, TV point.
DINING ROOM / RECEPTION ROOM TWO: 9’8 maximum x 12’4 maximum. uPVC double glazed window to the front, radiator with decorative cover, timber effect flooring, fireplace recess. Entrance leads to the
KITCHEN: 17’2 maximum x 7’10 maximum. Stylish range of panelled kitchen units comprising oak effect laminated worksurface and surrounds, decorative tiled surrounds, inset stainless steel one and a half sink bowl and drainer unit with mixer tap over, inset electric hob, a range of drawers and cupboards under, integrated dishwasher, space and plumbing for washing machine and tumble dryer, built in eye level electric oven and grill, fitted fridge and freezer, a range of matching wall mounted cupboards, wall mounted cooker hood extractor fan, ceramic floor tiles, contemporary wall mounted radiator, two uPVC double glazed windows to the rear overlook the rear garden, uPVC double glazed door to the rear, inset ceiling lighting, entrance to understairs storage cupboard space. Door from the kitchen also leads to the sitting room.
Staircase rises from the entrance hall to the
FIRST FLOOR LANDING: 11’3 maximum x 5’8 maximum. uPVC double glazed window to the rear overlooks the rear garden, radiator with decorative cover, ceiling hatch to loft space. Doors lead off the landing to the first floor rooms.
BEDROOM ONE: 14’1 maximum x 12’ maximum. A generous double bedroom, uPVC double glazed window to the front with views across the village to countryside, radiator, cast iron feature fire surround, recess and dressing area, built in wardrobe cupboard space.
BEDROOM TWO: 12’4 maximum x 12’5 maximum. A second generous double bedroom, uPVC double glazed window to the front with pleasant views, radiator, fitted wardrobe cupboard space, cast iron feature fire surround.
BEDROOM THREE: 9’7 maximum x 8’ maximum. A generous third bedroom, uPVC double glazed window to the rear overlooks the rear garden with views to countryside beyond, radiator.
FAMILY BATHROOM: 5’8 maximum x 6’ maximum. A white suite comprising wash basin in worksurface with cupboards under, panel bath with glazed shower screen, wall mounted mains shower over, tiled walls, timber effect flooring, uPVC double glazed window to the rear, radiator.
SEPARATE WC: Fitted low level WC, double glazed window to the rear, timber effect flooring.
OUTSIDE:
At the front of the property there is a substantial lawned level front garden giving a depth of 31’ from the pavement. The front garden is bordered by mature hedges. Pathway leads to storm porch with outside light.
The MAIN GARDEN is situated at the rear of the property. The rear garden measures approximately 109’ in length x 28’ in width. It is laid mainly to level lawn and boasts a patio seating area. It is enclosed by timber panel fencing, outside tap, outside power points, outside lighting, a variety mature trees and shrubs.
BRICK-BUILT OUTBUILDING: Doubling as freezer room or study - 7’4 maximum x 7’11 maximum. Fitted cupboards and worksurface, light and power connected.
At the rear of the garden there are timber double gates giving vehicular access to the bottom of the garden, providing tremendous scope to add substantial off road driveway parking.
DETACHED GARAGE: 16’ in depth x 8’7 in width. Metal up and over garage door, rafter storage above. Garage and parking is accessed via a private road at the rear.
Similar Properties
Like this property? Maybe you'll like these ones close by too.