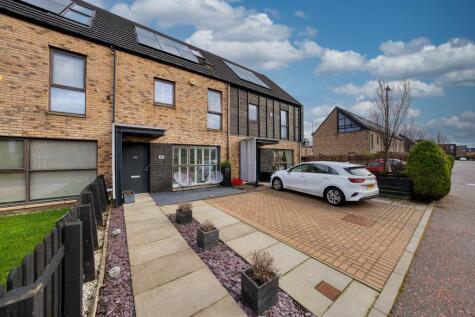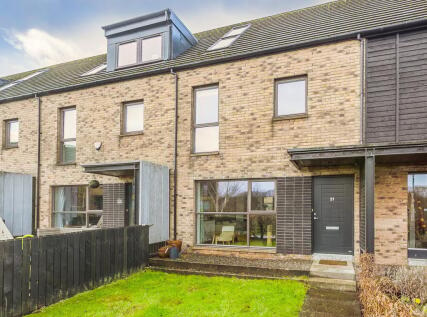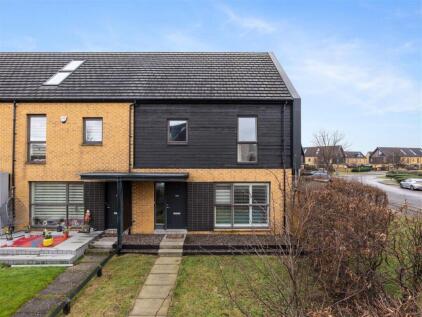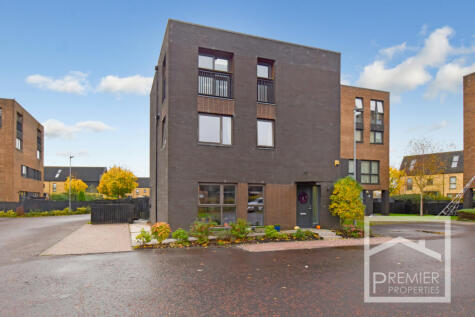2 Bed Terraced House, Single Let, Glasgow, G40 4RN, £209,995
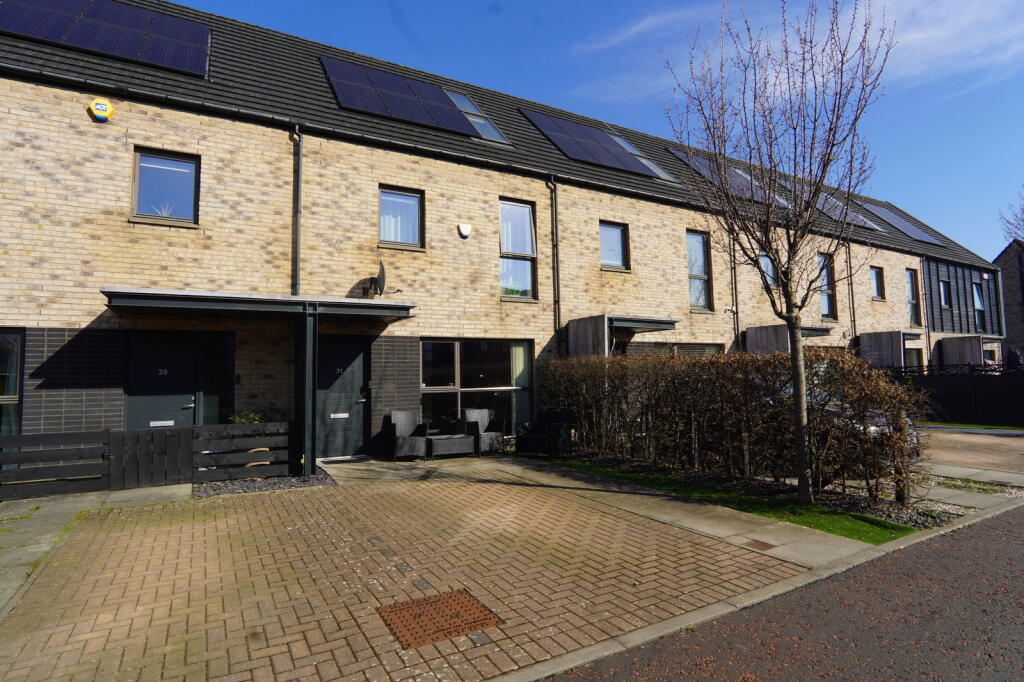
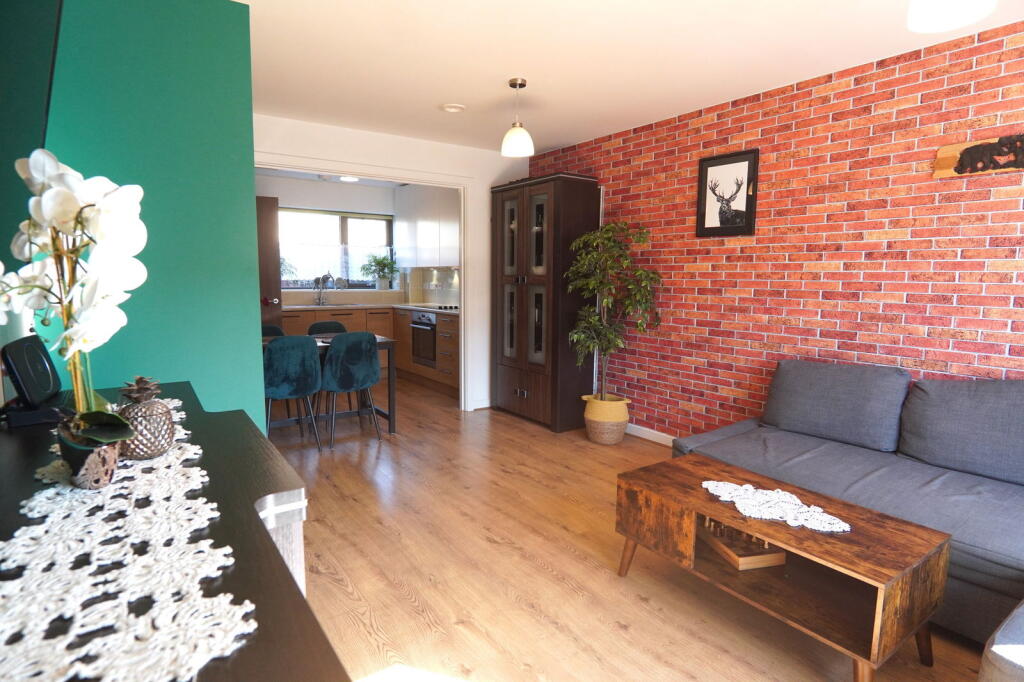
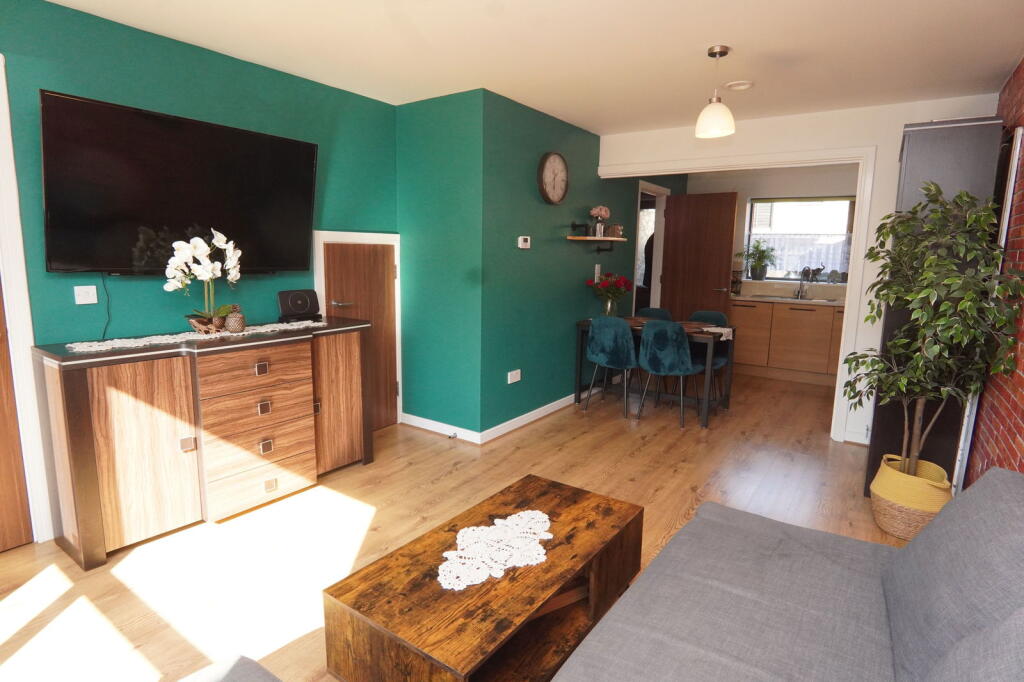
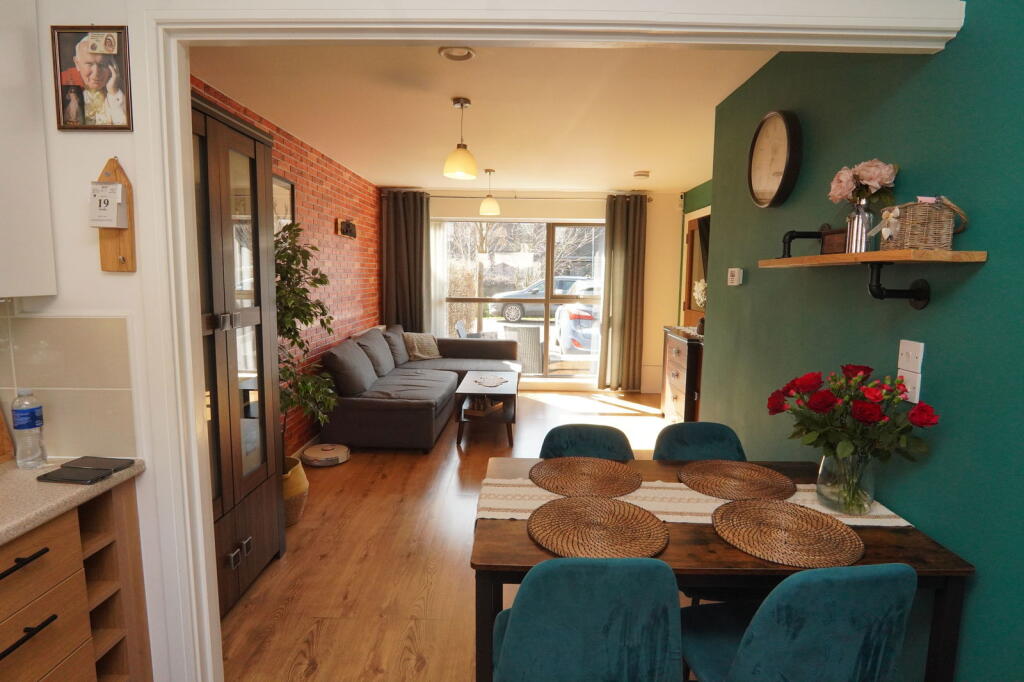
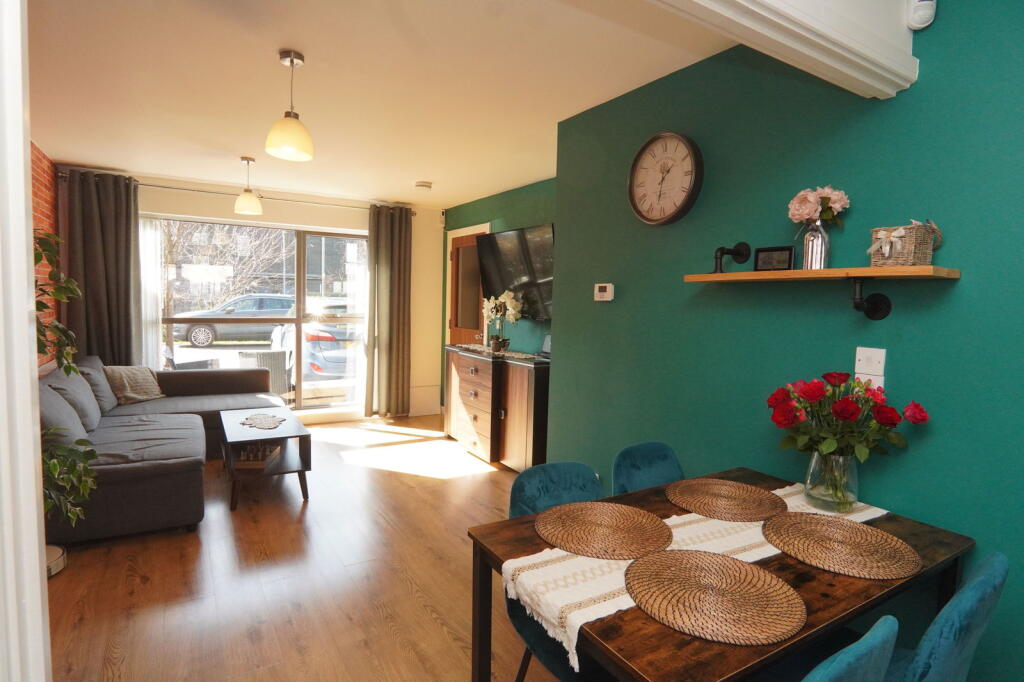
ValuationOvervalued
| Sold Prices | £100K - £262K |
| |
Square Metres | ~68.11 m² |
Value Estimate | £181,575£181,575 |
Cashflows
Cash In | |
Purchase Finance | MortgageMortgage |
Deposit (25%) | £52,499£52,499 |
Stamp Duty & Legal Fees | £11,700£11,700 |
Total Cash In | £64,199£64,199 |
| |
Cash Out | |
Rent Range | £616 - £1,300£616 - £1,300 |
Rent Estimate | £781 |
Running Costs/mo | £832£832 |
Cashflow/mo | £-51£-51 |
Cashflow/yr | £-617£-617 |
Gross Yield | 4%4% |
Local Sold Prices
50 sold prices from £100K to £262K, average is £142.6K.
| Price | Date | Distance | Address | Price/m² | m² | Beds | Type | |
| £127.2K | 04/21 | 0.46 mi | 36, Belvidere Avenue, Glasgow G31 4PA | - | - | 2 | Semi-Detached House | |
| £120K | 11/21 | 0.56 mi | 20, Fairbairn Path, Glasgow G40 3RR | - | - | 2 | Terraced House | |
| £122.1K | 06/21 | 0.73 mi | 1687, London Road, Glasgow G32 8TU | - | - | 2 | Terraced House | |
| £160K | 11/21 | 0.8 mi | 18, Newhall Street, Glasgow G40 1LA | - | - | 2 | Terraced House | |
| £145K | 08/21 | 0.87 mi | 42, Mill Crescent, Glasgow G40 1JG | - | - | 2 | Terraced House | |
| £140.3K | 02/21 | 0.92 mi | 53, Reid Street, Rutherglen, Glasgow, Lanark G73 3DW | - | - | 2 | Terraced House | |
| £140K | 07/21 | 1.01 mi | 28, Anson Street, Glasgow G40 1ER | - | - | 2 | Terraced House | |
| £151.5K | 08/21 | 1.04 mi | 27, Silvergrove Street, Glasgow G40 1DE | - | - | 2 | Terraced House | |
| £260K | 06/21 | 1.04 mi | 138, Hamilton Road, Rutherglen, Glasgow, Lanarkshire G73 3JA | - | - | 2 | Detached House | |
| £100K | 06/21 | 1.1 mi | 100, Silvergrove Street, Glasgow, Gla G40 1DR | - | - | 2 | Terraced House | |
| £135K | 12/21 | 1.1 mi | 147, Orr Street, Glasgow G40 2BJ | - | - | 2 | Terraced House | |
| £125K | 11/21 | 1.11 mi | 43, Forbes Drive, Glasgow G40 2LE | - | - | 2 | Terraced House | |
| £240K | 09/21 | 1.13 mi | 24, Woodside Avenue, Rutherglen, Glasgow, Lanarkshire G73 3HY | - | - | 2 | Semi-Detached House | |
| £150K | 02/21 | 1.14 mi | 29, Dryburgh Avenue, Rutherglen, Glasgow G73 3EF | - | - | 2 | Terraced House | |
| £262K | 09/21 | 1.16 mi | 63, Woodside Avenue, Rutherglen, Glasgow, Lanarkshire G73 3JT | - | - | 2 | Semi-Detached House | |
| £161.1K | 09/21 | 1.2 mi | 59, Braidfauld Gardens, Glasgow G32 8PX | - | - | 2 | Semi-Detached House | |
| £155K | 12/21 | 1.2 mi | 63, Braidfauld Gardens, Glasgow G32 8PX | - | - | 2 | Semi-Detached House | |
| £192K | 12/21 | 1.22 mi | 6, Elmfoot Grove, Glasgow G5 0LR | - | - | 2 | Terraced House | |
| £221K | 12/21 | 1.24 mi | 17, Eskdale Drive, Rutherglen, Glasgow, Lanarkshire G73 3JS | - | - | 2 | Semi-Detached House | |
| £107.5K | 06/21 | 1.25 mi | 4, Orchard Drive, Rutherglen, Glasgow, Lanarkshire G73 1HE | - | - | 2 | Semi-Detached House | |
| £172K | 04/21 | 1.25 mi | 53, Logan Gardens, Glasgow G5 0LJ | - | - | 2 | Terraced House | |
| £125K | 11/21 | 1.25 mi | 29, Kilmany Gardens, Glasgow G32 7LA | - | - | 2 | Semi-Detached House | |
| £135.1K | 08/21 | 1.33 mi | 51, Annan Drive, Rutherglen, Glasgow, Lanarkshire G73 3NN | - | - | 2 | Terraced House | |
| £125.2K | 04/21 | 1.33 mi | 57, Annan Drive, Rutherglen, Glasgow, Lanarkshire G73 3NN | - | - | 2 | Terraced House | |
| £160K | 03/24 | 1.35 mi | 27, Claythorn Court, Glasgow, Gla G40 2DW | - | - | 2 | Terraced House | |
| £172K | 09/21 | 1.36 mi | 14, Whinfield Avenue, Cambuslang, Glasgow, Lanark G72 7DH | - | - | 2 | Semi-Detached House | |
| £165K | 11/21 | 1.41 mi | 82, Bullionslaw Drive, Rutherglen, Glasgow, Lanark G73 3NG | - | - | 2 | Terraced House | |
| £132K | 12/21 | 1.42 mi | 61, Berwick Drive, Rutherglen, Glasgow, Lanark G73 3LZ | - | - | 2 | Semi-Detached House | |
| £146K | 02/21 | 1.42 mi | 58, Claythorn Avenue, Glasgow, Gla G40 2HB | - | - | 2 | Terraced House | |
| £118.1K | 06/21 | 1.45 mi | 39, Hogarth Avenue, Glasgow G32 6NR | - | - | 2 | Terraced House | |
| £154.5K | 08/21 | 1.47 mi | 29, Colville Drive, Rutherglen, Glasgow, Lanarkshire G73 3LX | - | - | 2 | Terraced House | |
| £130K | 04/21 | 1.49 mi | 69, Landemer Drive, Rutherglen, Glasgow, Lanark G73 2TA | - | - | 2 | Terraced House | |
| £135K | 06/21 | 1.49 mi | 21, Hogarth Drive, Glasgow G32 6NU | - | - | 2 | Terraced House | |
| £115K | 10/21 | 1.5 mi | 8, Hogarth Avenue, Glasgow G32 6BU | - | - | 2 | Terraced House | |
| £133K | 05/21 | 1.5 mi | 41, Cityford Drive, Rutherglen, Glasgow, Lanarkshire G73 2QS | - | - | 2 | Terraced House | |
| £145K | 07/21 | 1.57 mi | 5, Archerfield Grove, Glasgow, Lanarkshire G32 8DF | - | - | 2 | Semi-Detached House | |
| £120K | 02/21 | 1.57 mi | 1, Archerfield Grove, Glasgow, Lan G32 8DF | - | - | 2 | Terraced House | |
| £127K | 12/21 | 1.57 mi | 15, Lloyd Avenue, Glasgow G32 8NH | - | - | 2 | Terraced House | |
| £242K | 02/21 | 1.61 mi | 21, Lanark Street, Glasgow G1 5PY | - | - | 2 | Terraced House | |
| £113.8K | 12/21 | 1.63 mi | 26, Dukes Road, Cambuslang, Glasgow, Lanark G72 7BA | - | - | 2 | Terraced House | |
| £100K | 12/21 | 1.64 mi | 134, Kingsburn Grove, Rutherglen, Glasgow G73 2DP | - | - | 2 | Terraced House | |
| £170K | 07/21 | 1.67 mi | 390, Amulree Street, Glasgow G32 7SP | - | - | 2 | Semi-Detached House | |
| £155K | 06/21 | 1.67 mi | 82, Kingsburn Grove, Rutherglen, Glasgow, Lanarkshire G73 2EX | - | - | 2 | Terraced House | |
| £145K | 09/21 | 1.67 mi | 36, Sandyhills Drive, Glasgow G32 9LG | - | - | 2 | Semi-Detached House | |
| £191.2K | 05/21 | 1.68 mi | 12, Newtongrange Gardens, Glasgow, Lanarkshire G32 8ES | - | - | 2 | Detached House | |
| £150K | 12/21 | 1.69 mi | 25, Sandyhills Drive, Glasgow G32 9LH | - | - | 2 | Semi-Detached House | |
| £126K | 06/21 | 1.69 mi | 21, Sandyhills Drive, Glasgow G32 9LH | - | - | 2 | Semi-Detached House | |
| £149K | 08/21 | 1.7 mi | 5, Alexandra Court, Glasgow G31 3EG | - | - | 2 | Terraced House | |
| £117.5K | 08/24 | 1.73 mi | 42, Redford Street, Glasgow, Gla G33 2HE | - | - | 2 | Semi-Detached House | |
| £125K | 09/21 | 1.73 mi | 718, Carntyne Road, Glasgow G32 6NH | - | - | 2 | Terraced House |
Local Rents
15 rents from £616/mo to £1.3K/mo, average is £950/mo.
| Rent | Date | Distance | Address | Beds | Type | |
| £850 | 04/24 | 0.21 mi | - | 2 | Flat | |
| £1,300 | 04/24 | 0.26 mi | Beechgrove Street Dalmarnock | 2 | Terraced House | |
| £1,250 | 03/25 | 0.27 mi | - | 2 | Terraced House | |
| £616 | 12/24 | 0.32 mi | - | 2 | Flat | |
| £1,100 | 03/25 | 0.39 mi | - | 2 | Semi-Detached House | |
| £950 | 12/24 | 0.44 mi | - | 2 | Terraced House | |
| £850 | 04/24 | 0.46 mi | Belvidere Avenue, Parkhead | 2 | Terraced House | |
| £1,000 | 04/25 | 0.47 mi | - | 2 | Flat | |
| £1,000 | 03/25 | 0.49 mi | - | 2 | Flat | |
| £995 | 02/25 | 0.52 mi | - | 2 | Flat | |
| £900 | 04/24 | 0.54 mi | London Road, Glasgow, G31 | 2 | Flat | |
| £800 | 04/24 | 0.54 mi | Lloyd Street, Rutherglen | 2 | Flat | |
| £995 | 04/24 | 0.54 mi | Lloyd Street, Rutherglen, Glasgow, G73 | 2 | Flat | |
| £925 | 04/24 | 0.61 mi | 5 Springfield Gardens, Parkhead, G31 4HS | 2 | Flat | |
| £750 | 04/24 | 0.62 mi | Cambuslang Road, Rutherglen, Glasgow, G73 | 2 | Flat |
Local Area Statistics
| |
Rental growth (12m) | +9%+9% |
Sales demand | Seller's marketSeller's market |
Capital growth (5yrs) | +36%+36% |
Property History
Listed for £209,995
March 19, 2025
Floor Plans
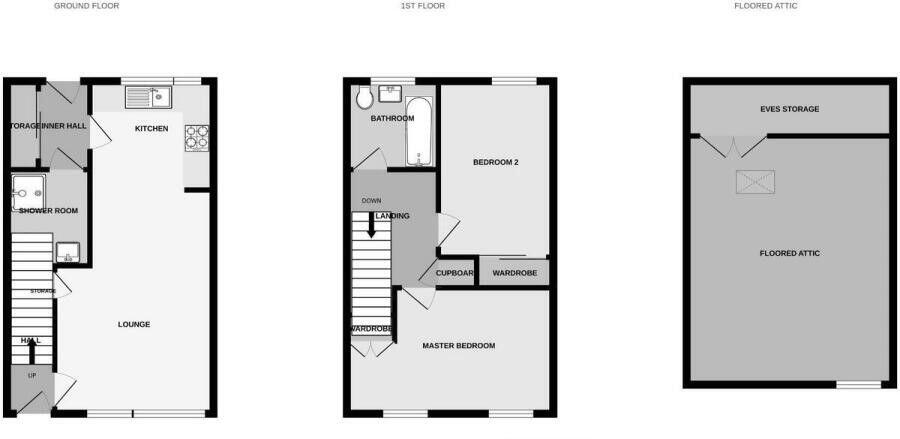
Description
- Modern, Energy-Efficient Home in a Prime Location +
- Energy Center reducing utility costs significantly +
- Nuaire air purification system ensuring fresh indoor air +
- Filtered drinking water tap in the kitchen +
- Space for two cars with a private driveway +
- Private garden with a 1.8m fence, ensuring full privacy +
- Close to Caningar Loop Park, river, and school +
- Loft Space Ready For Conversion (with planning consents) +
- Only two train stops to Glasgow city center +
- Direct cycling path behind the house leading to Green Park, offering a scenic 20-minute bike ride to Glasgow city center +
LC Estate Agents is proud to welcome to the market this rarely available, beautifully presented 2 bedroom 2 bathroom stylish mid-terrace villa offering the perfect balance of modern comfort, urban convenience and access to nature. The property benefits from a spacious mono-blocked driveway at the front, a well-maintained private rear garden, and an exceptionally large, fully floored attic space, offering the new owners the opportunity to expand the property or create additional storage or living space. The home is fully double-glazed and features high-quality flooring throughout. Upon entering, you are welcomed into a bright reception hallway that provides access to the modern open plan living room/ kitchen and the staircase leading to the upper accommodation. The spacious living room boasts a stunning floor-to-ceiling multi-paned double-glazed window, allowing an abundance of natural light to flood the room. A convenient integrated under-stair storage area adds to the functionality of the room. The modern, well-designed kitchen has been opened up to maximize space, creating a seamless flow for entertaining and everyday living. It features multiple floor and wall-mounted units and integrated appliances, including a washing machine, dishwasher, electric oven, hob, and space for a standalone fridge freezer. The stylish downstairs shower room is generously sized, featuring a WC, wash hand basin, a luxurious standalone shower, and a large towel radiator. A rear vestibule completes the ground floor, providing direct access to the private rear garden and housing a large integrated storage cupboard for washing machine and larder space. The upper level accommodates two well-proportioned double bedrooms and the family bathroom. The spacious front-facing master bedroom benefits from two large double-glazed windows, providing plenty of natural light. An integrated wardrobe offers excellent storage while still leaving ample space for a double bed and additional bedroom furniture. The rear-facing second bedroom also comes with an integrated double wardrobe and, like the master, offers plenty of floor space, making it ideal for various furniture arrangements. The contemporary family bathroom is elegantly designed, featuring a sleek three-piece suite, an over-the-bath plumbed shower, and a modern wall-mounted towel radiator. It also includes a fitted extractor fan and a privacy-glazed double window, ensuring excellent ventilation. An integrated airing cupboard in the hallway provides additional storage. The extremely spacious, fully floored attic offers versatile usage options, whether as a home office, additional storage, or even a potential living space with appropriate permissions. Outside, the well-maintained front of the property features a double mono-blocked driveway, providing ample parking. The spacious and private rear garden is fully enclosed for added security and includes durable, low-maintenance astroturf, making it a perfect outdoor retreat. A convenient outdoor tap is also installed for ease of garden maintenance. The property is equipped with a high-performance Nuaire ventilation system, located within the eaves storage. This system ensures excellent indoor air quality, reduces condensation, and helps eliminate indoor pollutants, creating a healthier living environment. Further benefits include integrated solar roof panels, which contribute to energy efficiency, and a highly efficient community heating system, offering cost-effective and environmentally friendly heating solutions. This system provides reliable central heating and hot water directly from the energy centre, eliminating the need for individual gas boilers—saving on gas servicing costs while ensuring warmth all year round. Situated within the increasingly popular former Athletes Village, this property is perfectly located for commuting to and from Glasgow City Centre and beyond with easy access to the M8 and M74 motorways. Local amenities include various shops (The Forge Shopping Center) catering for day to day requirements, schools and public transport links. Close by there are excellent local recreational facilities including scenic rivers, lush parks, and beautiful nature trails and a dedicated cycling pathways that lead directly to the city centre. The Emirates Arena also provides fantastic sports facilities including a Glasgow Club gym and the Sir Chris Hoy Velodrome. Furthermore, Glasgow Club Gorbals is easily accessible offering Tennis and Swimming facilities. Glasgow Green also provides a wide variety of pursuits including a Hockey and Football Centre and other attractions such as The Peoples Palace and Doulton Fountain is a short distance away. Early viewing is highly recommended to fully appreciate what this fantastic home has to offer.
Master Bedroom
15'11" x 9'9" (4.86m x 2.99m)
Bedroom
13'0" x 9'2" (3.97m x 2.81m)
Bathroom
6'9" x 6'1" (2.07m x 1.87m)
Attic
18'8" x 16'1" (5.71m x 4.91m)
Living Room
11'8" x 16'3" (3.57m x 4.97m)
Kitchen
9'7" x 8'5" (2.94m x 2.57m)
Energy Performance Rating - B
Council Tax - C
Home Report Available On Request
Similar Properties
Like this property? Maybe you'll like these ones close by too.
2 Bed House, Single Let, Glasgow, G40 4RN
£209,995
1 views • 2 months ago • 68 m²
3 Bed House, Single Let, Glasgow, G40 4RQ
£235,000
7 views • 3 months ago • 93 m²
4 Bed House, Single Let, Glasgow, G40 4TP
£240,000
5 views • 2 months ago • 129 m²
3 Bed House, Single Let, Glasgow, G40 4TJ
£330,000
8 views • 5 months ago • 93 m²
