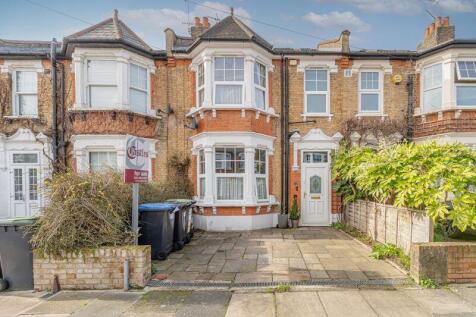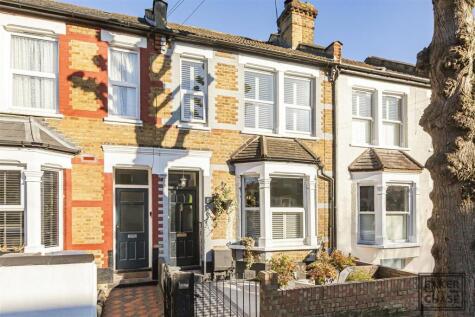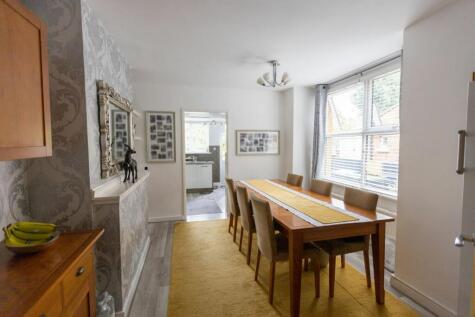4 Bed Semi-Detached House, Single Let, Enfield, EN1 1QG, £650,000
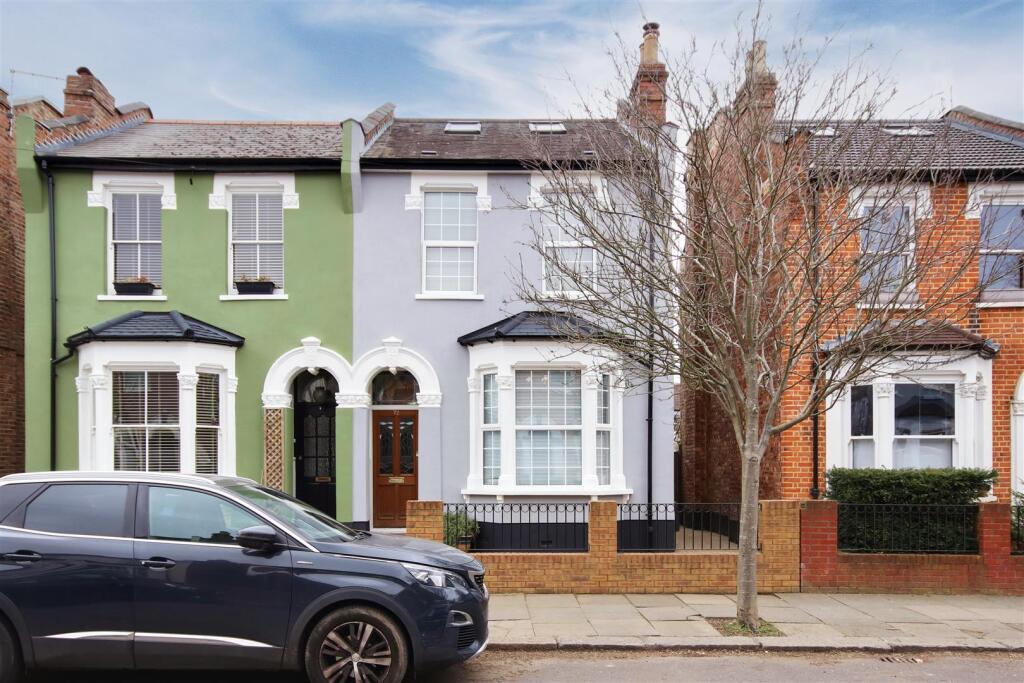
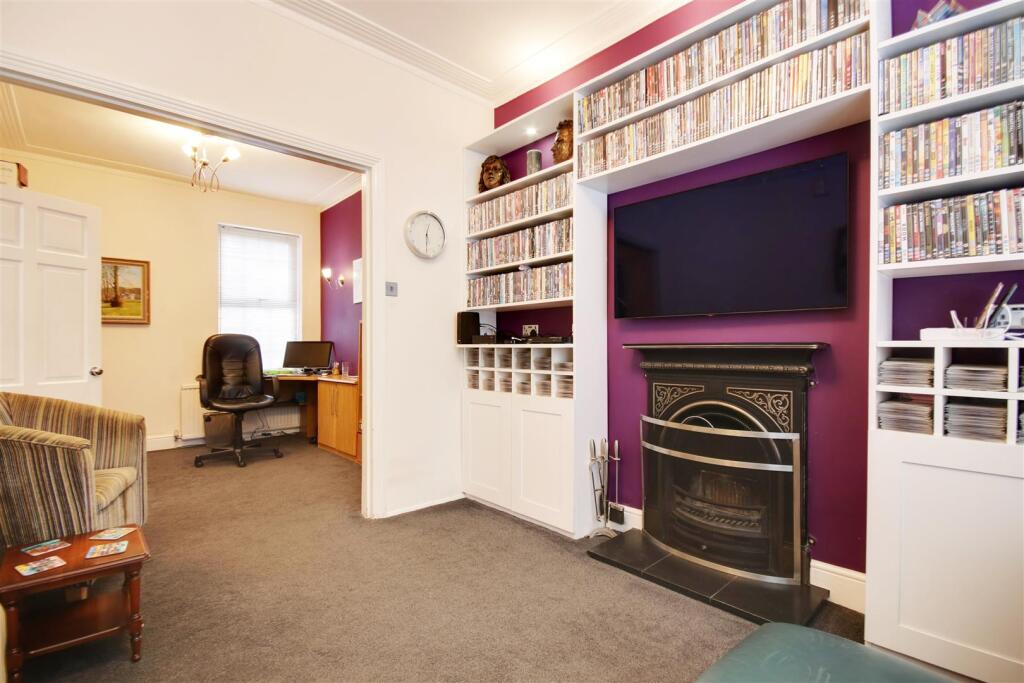
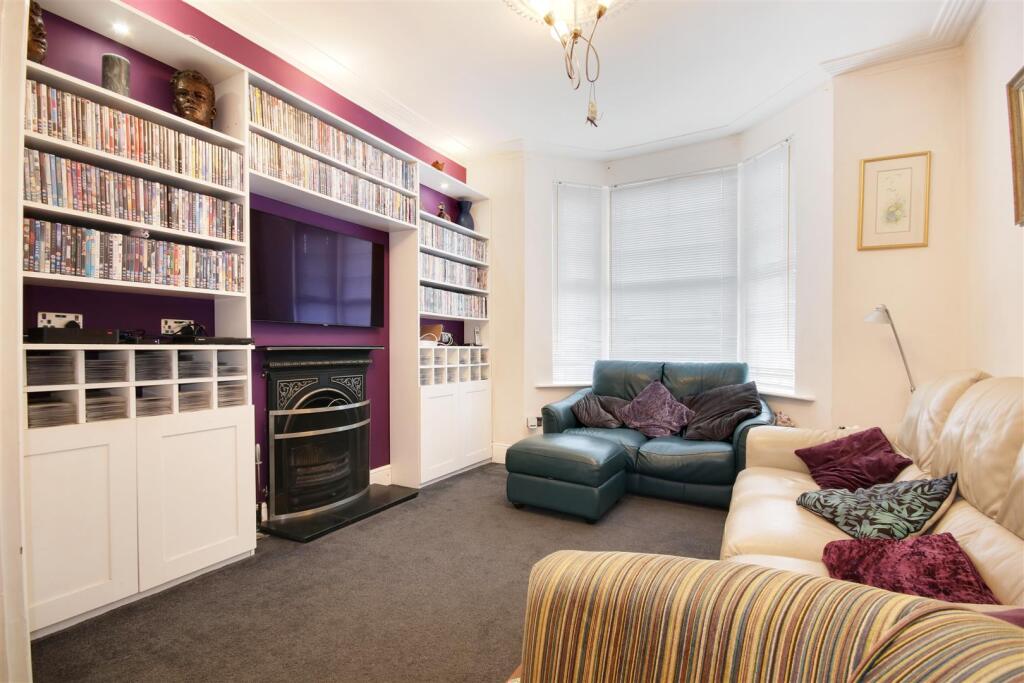
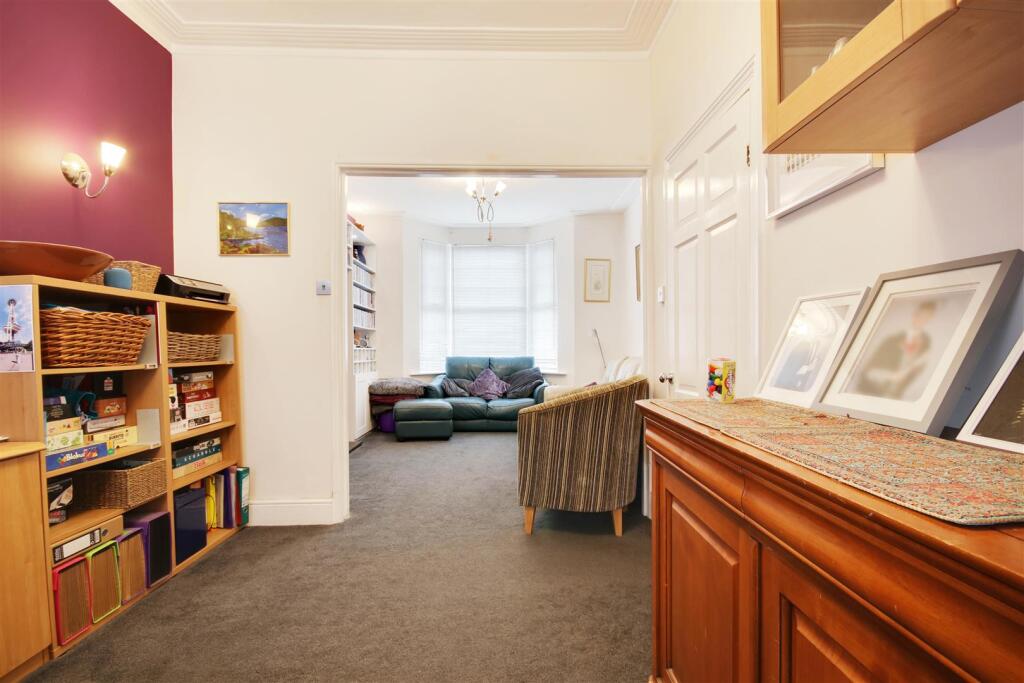
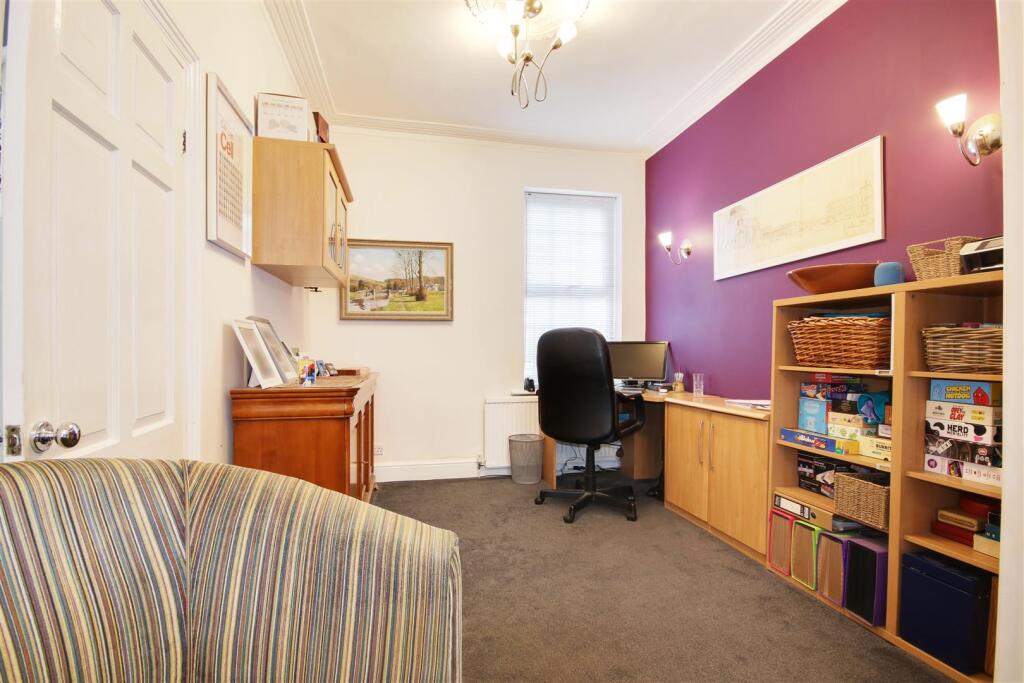
ValuationUndervalued
| Sold Prices | £465K - £1.1M |
| Sold Prices/m² | £3.9K/m² - £7.6K/m² |
| |
Square Metres | ~129.26 m² |
| Price/m² | £5K/m² |
Value Estimate | £664,776£664,776 |
| BMV | 2% |
Cashflows
Local Sold Prices
50 sold prices from £465K to £1.1M, average is £620K. £3.9K/m² to £7.6K/m², average is £5.2K/m².
| Price | Date | Distance | Address | Price/m² | m² | Beds | Type | |
| £560K | 04/21 | 0.07 mi | 29, Falmer Road, Enfield, Greater London EN1 1PZ | £4,275 | 131 | 4 | Terraced House | |
| £595K | 02/23 | 0.08 mi | 37, Cecil Avenue, Enfield, Greater London EN1 1PT | £5,459 | 109 | 4 | Terraced House | |
| £595K | 11/20 | 0.09 mi | 140, Fotheringham Road, Enfield, Greater London EN1 1QE | £5,000 | 119 | 4 | Terraced House | |
| £515K | 03/21 | 0.09 mi | 104, Fotheringham Road, Enfield, Greater London EN1 1QE | £6,438 | 80 | 4 | Terraced House | |
| £550K | 06/21 | 0.14 mi | 143, Southbury Road, Enfield, Greater London EN1 1QP | - | - | 4 | Semi-Detached House | |
| £550K | 04/21 | 0.14 mi | 127, Southbury Road, Enfield, Greater London EN1 1PN | £4,167 | 132 | 4 | Semi-Detached House | |
| £540K | 06/21 | 0.15 mi | 52, Burleigh Road, Enfield, Greater London EN1 1NY | - | - | 4 | Terraced House | |
| £1.1M | 11/20 | 0.15 mi | 23, Queens Road, Enfield, Greater London EN1 1NF | £5,623 | 204 | 4 | Semi-Detached House | |
| £567.5K | 08/21 | 0.21 mi | 72, Southbury Road, Enfield, Greater London EN1 1YB | - | - | 4 | Terraced House | |
| £610K | 06/23 | 0.22 mi | 18, Lincoln Road, Enfield, Greater London EN1 2RX | - | - | 4 | Terraced House | |
| £590K | 06/21 | 0.25 mi | 7, Wellington Road, Enfield, Greater London EN1 2PB | - | - | 4 | Terraced House | |
| £975K | 06/22 | 0.29 mi | 22a, Abbey Road, Enfield, Greater London EN1 2QL | - | - | 4 | Detached House | |
| £500K | 01/21 | 0.29 mi | 87, Bertram Road, Enfield, Greater London EN1 1LP | £4,505 | 111 | 4 | Terraced House | |
| £530K | 06/21 | 0.31 mi | 117, Clive Road, Enfield, Greater London EN1 1RD | - | - | 4 | Terraced House | |
| £950K | 12/22 | 0.33 mi | 104, First Avenue, Enfield, Greater London EN1 1BP | - | - | 4 | Semi-Detached House | |
| £575K | 12/20 | 0.33 mi | 8, Jules Thorn Avenue, Enfield, Greater London EN1 3SX | £5,227 | 110 | 4 | Semi-Detached House | |
| £630K | 05/23 | 0.36 mi | 19, Peartree Road, Enfield, Greater London EN1 3DF | - | - | 4 | Terraced House | |
| £980K | 03/21 | 0.39 mi | 37, Wellington Road, Enfield, Greater London EN1 2PF | £5,158 | 190 | 4 | Semi-Detached House | |
| £940K | 09/21 | 0.41 mi | 13, Abbey Road, Enfield, Greater London EN1 2QP | £6,963 | 135 | 4 | Semi-Detached House | |
| £660K | 04/23 | 0.42 mi | 16, St Marks Road, Enfield, Greater London EN1 1BE | £4,822 | 137 | 4 | Terraced House | |
| £760K | 02/21 | 0.43 mi | 17, Fyfield Road, Enfield, Greater London EN1 3TT | £4,471 | 170 | 4 | Terraced House | |
| £800K | 10/22 | 0.43 mi | 81, London Road, Enfield, Greater London EN2 6ES | £5,755 | 139 | 4 | Semi-Detached House | |
| £715K | 12/20 | 0.43 mi | 8, St Andrews Road, Enfield, Greater London EN1 3UB | £4,799 | 149 | 4 | Terraced House | |
| £465K | 03/21 | 0.44 mi | 21, Southbury Avenue, Enfield, Greater London EN1 1RH | £6,643 | 70 | 4 | Terraced House | |
| £665K | 06/21 | 0.48 mi | 163, Ladysmith Road, Enfield, Greater London EN1 3AH | £6,157 | 108 | 4 | Semi-Detached House | |
| £918K | 03/21 | 0.49 mi | 9, Athole Gardens, Enfield, Greater London EN1 2EW | - | - | 4 | Detached House | |
| £1.1M | 05/21 | 0.5 mi | 63, Wellington Road, Enfield, Greater London EN1 2PH | - | - | 4 | Semi-Detached House | |
| £570K | 02/21 | 0.51 mi | 98, Leighton Road, Enfield, Greater London EN1 1XW | £4,014 | 142 | 4 | Semi-Detached House | |
| £573K | 11/20 | 0.54 mi | 28, Ladbroke Road, Enfield, Greater London EN1 1HX | £4,621 | 124 | 4 | Terraced House | |
| £965K | 03/21 | 0.56 mi | 29, Essex Road, Enfield, Greater London EN2 6UA | £7,598 | 127 | 4 | Detached House | |
| £645K | 11/22 | 0.58 mi | 167, Parsonage Lane, Enfield, Greater London EN1 3UJ | - | - | 4 | Semi-Detached House | |
| £600K | 01/21 | 0.59 mi | 166, Willow Road, Enfield, Greater London EN1 3AU | £5,128 | 117 | 4 | Semi-Detached House | |
| £800K | 08/21 | 0.61 mi | 26, Uvedale Road, Enfield, Greater London EN2 6HB | £5,839 | 137 | 4 | Semi-Detached House | |
| £633K | 11/20 | 0.61 mi | 30, Uvedale Road, Enfield, Greater London EN2 6HB | £4,396 | 144 | 4 | Semi-Detached House | |
| £1.0M | 02/21 | 0.62 mi | 19, Uvedale Road, Enfield, Greater London EN2 6HA | £6,879 | 149 | 4 | Semi-Detached House | |
| £725K | 11/20 | 0.62 mi | 74, Graeme Road, Enfield, Greater London EN1 3UT | £5,254 | 138 | 4 | Semi-Detached House | |
| £560K | 06/21 | 0.63 mi | 78, Hazelwood Road, Enfield, Greater London EN1 1JQ | - | - | 4 | Semi-Detached House | |
| £665.6K | 02/23 | 0.63 mi | 72, Graeme Road, Enfield, Greater London EN1 3UT | - | - | 4 | Semi-Detached House | |
| £750K | 05/23 | 0.64 mi | 31, Cecil Road, Enfield, Greater London EN2 6TJ | - | - | 4 | Detached House | |
| £575K | 02/21 | 0.65 mi | 185, Ladysmith Road, Enfield, Greater London EN1 3AQ | £4,049 | 142 | 4 | Semi-Detached House | |
| £555K | 04/21 | 0.65 mi | 224, Ladysmith Road, Enfield, Greater London EN1 3AE | £5,000 | 111 | 4 | Terraced House | |
| £477.5K | 04/21 | 0.65 mi | 24, Carnarvon Avenue, Enfield, Greater London EN1 3DX | £6,201 | 77 | 4 | Terraced House | |
| £675K | 10/20 | 0.66 mi | 4, Park Avenue, Enfield, Greater London EN1 2HP | £5,625 | 120 | 4 | Semi-Detached House | |
| £565K | 06/21 | 0.66 mi | 18, Carnarvon Avenue, Enfield, Greater London EN1 3DX | £5,433 | 104 | 4 | Terraced House | |
| £535K | 03/21 | 0.67 mi | 4, Herrongate Close, Enfield, Greater London EN1 3BL | - | - | 4 | Semi-Detached House | |
| £700K | 10/22 | 0.67 mi | 26, Aldersbrook Avenue, Enfield, Greater London EN1 3JE | £4,459 | 157 | 4 | Semi-Detached House | |
| £470K | 02/21 | 0.67 mi | 78, Lincoln Way, Enfield, Greater London EN1 1TD | £3,917 | 120 | 4 | Semi-Detached House | |
| £645K | 02/21 | 0.67 mi | 6, Herrongate Close, Enfield, Greater London EN1 3BL | - | - | 4 | Semi-Detached House | |
| £594K | 01/21 | 0.69 mi | 13, Graeme Road, Enfield, Greater London EN1 3UU | - | - | 4 | Terraced House | |
| £663K | 06/21 | 0.71 mi | 56, Edenbridge Road, Enfield, Greater London EN1 2LW | - | - | 4 | Semi-Detached House |
Local Area Statistics
Population in EN1 | 45,67145,671 |
Population in Enfield | 130,248130,248 |
Town centre distance | 1.14 miles away1.14 miles away |
Nearest school | 0.20 miles away0.20 miles away |
Nearest train station | 0.39 miles away0.39 miles away |
| |
Rental demand | Landlord's marketLandlord's market |
Rental growth (12m) | +5%+5% |
Sales demand | Balanced marketBalanced market |
Capital growth (5yrs) | +18%+18% |
Property History
Listed for £650,000
March 19, 2025
Floor Plans
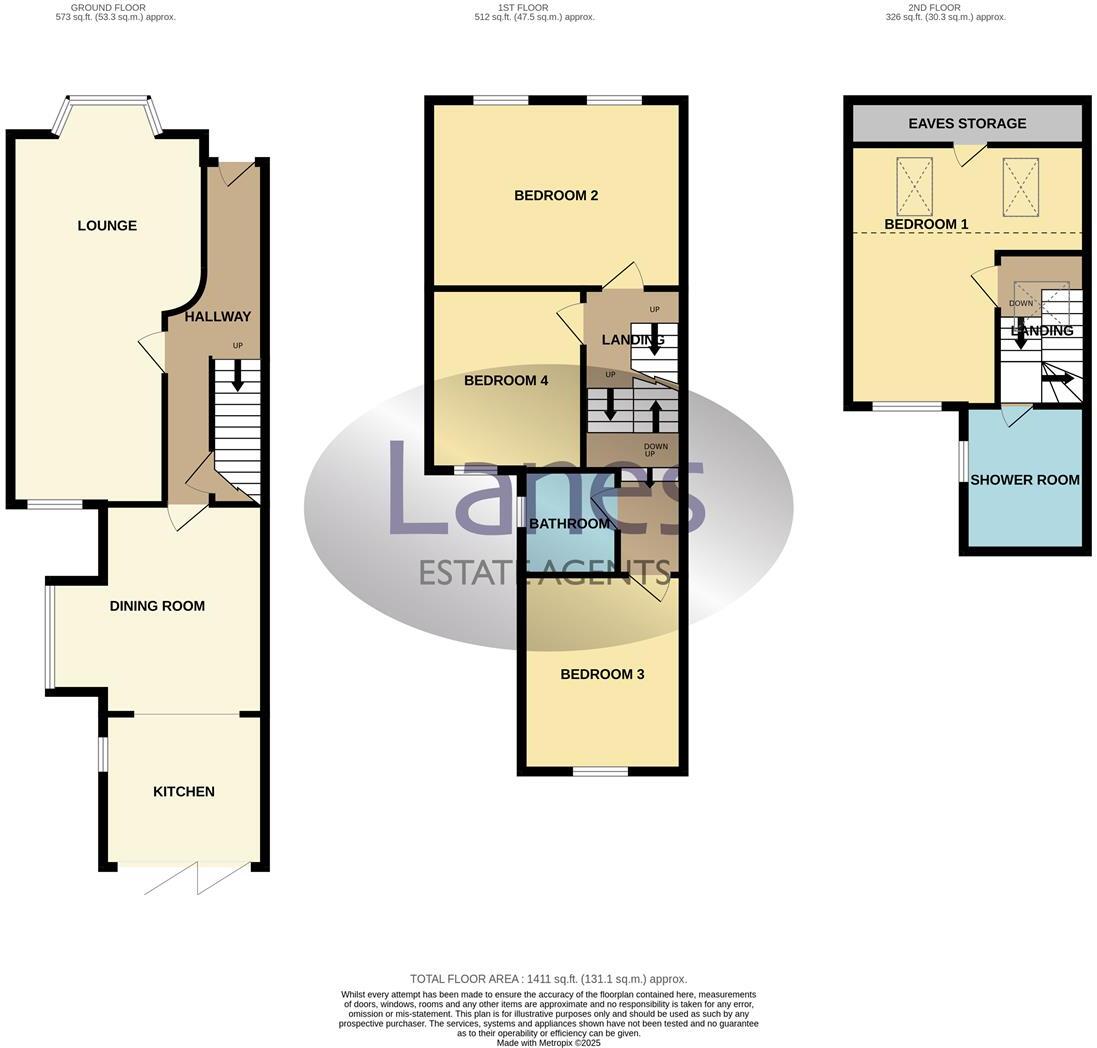
Description
- Situated conveniently for Enfield Town rail station and multiple shopping facilities +
- Separate Dining Area Opening Into Kitchen +
- Large 'Victorian' Semi Detached House +
- Second Floor Shower Room +
- Open Cast Iron Fireplace +
- Four Double Bedrooms +
- First Floor Bathroom +
- Through Lounge +
- High Ceilings +
- Viewing Highly Recommended +
Nestled on the charming Fotheringham Road in Enfield, this larger than average four-bedroom semi-detached Victorian house offers a delightful blend of original features and modern living. As you step inside, you are greeted by the grandeur of high ceilings that enhance the spaciousness of the home, creating an inviting atmosphere throughout.
The property boasts two well-proportioned reception rooms, perfect for both relaxation and entertaining. The separate dining area seamlessly opens into the kitchen, making it an ideal space for family gatherings or dinner parties. The open cast iron fireplace adds a touch of character and warmth, serving as a focal point in the living area.
With four generously sized bedrooms, this home provides ample space for a growing family or those who enjoy having guests. The first floor features a well-appointed bathroom, while the second floor is equipped with a convenient shower room, ensuring that morning routines are both efficient and comfortable.
This Victorian gem not only offers a spacious and functional layout but also retains the charm and elegance of its era. The combination of original features and modern amenities makes it a truly special place to call home. Whether you are looking for a family residence or a stylish retreat, this property on Fotheringham Road is sure to impress.
Hallway - Radiator, stairs leading to first floor landing, under stair storage cupboard, doors leading to lounge and dining area.
Lounge - 7.37m (into bay) x 3.35m;2.13m narrowing to 2.82m - Double glazed bay window to front aspect, double glazed window to rear aspect, feature cast iron open fireplace and two radiators.
Dining Area - 3.91m (into bay) bay 3.84m (12'10" (into bay) bay - Double glazed bay window to side aspect, radiator, tiled floor and archway leading to kitchen.
Kitchen - 2.95m x 2.79m (9'8" x 9'2") - Double glazed bi-folding door leading to rear garden, double glazed window to side aspect, eye and base level units with 'Quartz' worktop surfaces, fitted five point gas hob with extractor hood, fitted oven and microwave, space for washing machine, dish washer and fridge/freezer, spotlights, tiled floor and part tiled walls.
First Floor Landing - Spotlights, stairs leading to second floor landing, doors leading to bedroom two, bedroom three, bedroom four and bathroom.
Bedroom Two - 4.65m x 3.28m (15'3" x 10'9") - Two double glazed windows to front aspect and radiator.
Bedroom Three - 3.58m x 2.95m (11'9" x 9'8") - Double glazed window to rear aspect and radiator.
Bedroom Four - 3.25m x 2.84m (10'8" x 9'4") - Double glazed window to rear aspect and radiator.
Bathroom - Frosted double glazed window to side aspect, panel enclosed bath with mixer tap and shower attachment, pedestal wash hand basin with pillar taps, low flush W.C, radiator, heated towel rail, tiled floor and part tiled walls.
Second Floor Landing - Skylight, doors leading to bedroom one and shower room.
Bedroom One - 4.78m x 4.37m narrowing to 3.00m (15'8" x 14'4" na - (restricted head height) Two Velux windows, double glazed window to rear aspect, radiator and under eaves storage.
Shower Room - Frosted double glazed window to side aspect, low flush W.C, pedestal wash hand basin with mixer tap, shower cubicle, spotlights, heated towel rail, tiled floor and part tiled walls.
Exterior - Front - Pattern brick paved with gate to side leading to rear garden.
Exterior - Rear - Part Crazy paved, gate to side leading to front garden, lawn area and decking area to rear with timber shed, flower bed borders with various plants, shrubs trees and bushes.
Lanes Estate Agents Enfield Reference Number - ET5234/AX/AX/AX/180325
Similar Properties
Like this property? Maybe you'll like these ones close by too.
