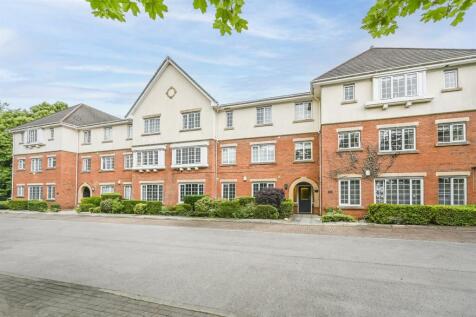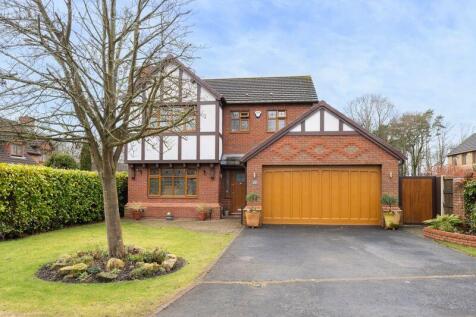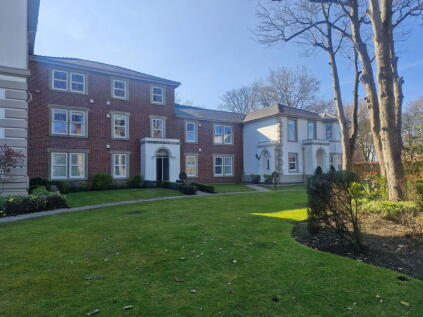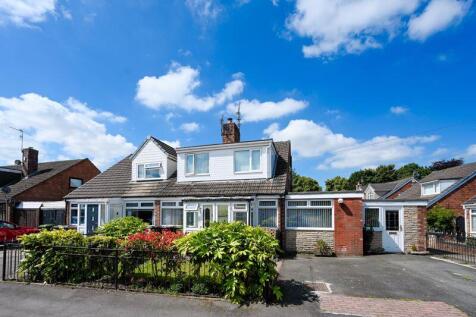2 Bed Terraced House, Single Let, Liverpool, L31 6EU, £150,000
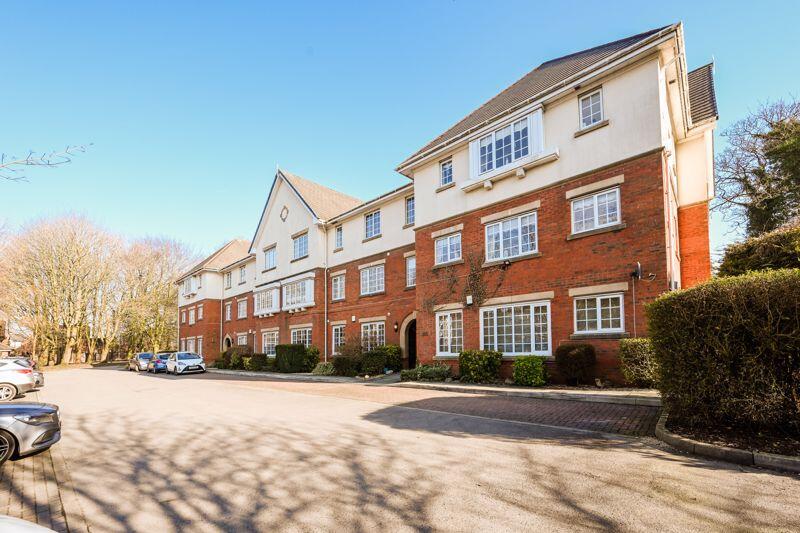
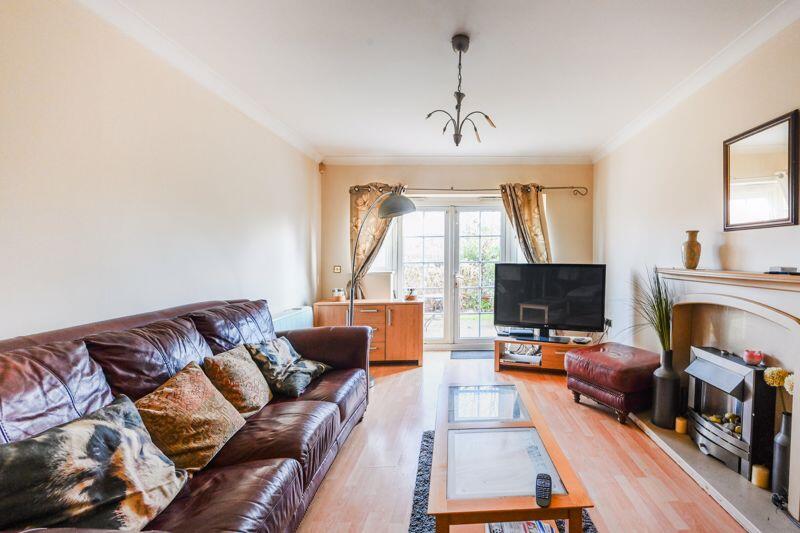
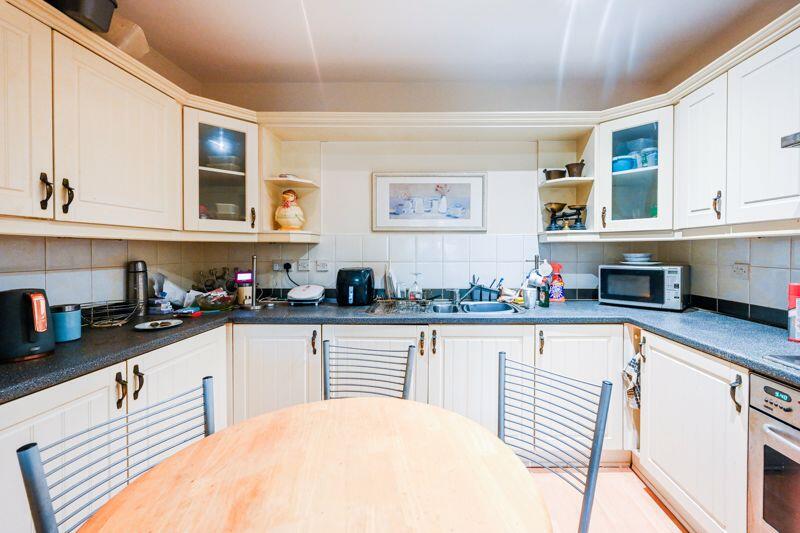
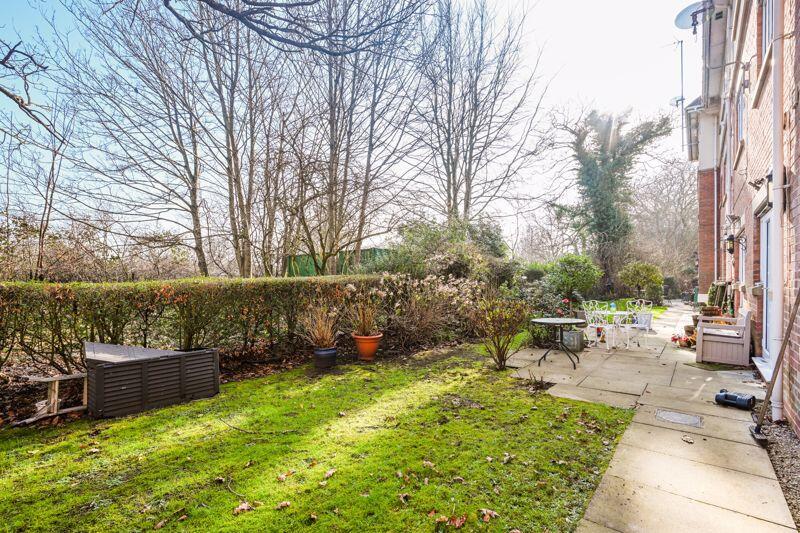
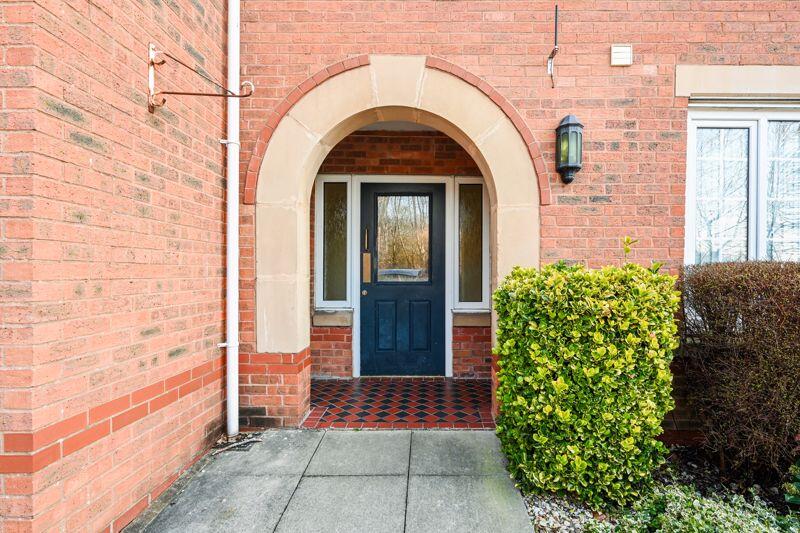
ValuationUndervalued
| Sold Prices | £120K - £320K |
| Sold Prices/m² | £2.1K/m² - £5K/m² |
| |
Square Metres | ~68.11 m² |
| Price/m² | £2.2K/m² |
Value Estimate | £186,000£186,000 |
| BMV | 24% |
Cashflows
Cash In | |
Purchase Finance | MortgageMortgage |
Deposit (25%) | £37,500£37,500 |
Stamp Duty & Legal Fees | £8,700£8,700 |
Total Cash In | £46,200£46,200 |
| |
Cash Out | |
Rent Range | £675 - £1,355£675 - £1,355 |
Rent Estimate | £699 |
Running Costs/mo | £629£629 |
Cashflow/mo | £70£70 |
Cashflow/yr | £845£845 |
ROI | 2%2% |
Gross Yield | 6%6% |
Local Sold Prices
50 sold prices from £120K to £320K, average is £195.5K. £2.1K/m² to £5K/m², average is £2.8K/m².
| Price | Date | Distance | Address | Price/m² | m² | Beds | Type | |
| £275K | 09/23 | 0.21 mi | 8, Tensing Road, Liverpool, Merseyside L31 6BJ | - | - | 2 | Semi-Detached House | |
| £221.2K | 10/22 | 0.23 mi | 21, Tensing Road, Liverpool, Merseyside L31 6BJ | - | - | 2 | Terraced House | |
| £320K | 08/23 | 0.24 mi | 118, Damfield Lane, Liverpool, Merseyside L31 3EL | £3,810 | 84 | 2 | Semi-Detached House | |
| £180K | 11/21 | 0.27 mi | 184, Eastway, Liverpool, Merseyside L31 6BA | - | - | 2 | Detached House | |
| £194K | 05/21 | 0.31 mi | 21, Hall Lane, Maghull, Liverpool, Merseyside L31 3DY | £3,404 | 57 | 2 | Semi-Detached House | |
| £175K | 09/23 | 0.34 mi | 314, Liverpool Road South, Liverpool, Merseyside L31 7DJ | £2,566 | 68 | 2 | Terraced House | |
| £181K | 07/23 | 0.39 mi | 49, Briars Lane, Liverpool, Merseyside L31 6AR | - | - | 2 | Terraced House | |
| £245K | 05/23 | 0.41 mi | 5, Howells Close, Liverpool, Merseyside L31 0AP | - | - | 2 | Semi-Detached House | |
| £232K | 10/20 | 0.41 mi | 10, Foxhouse Lane, Liverpool, Merseyside L31 3EY | £2,667 | 87 | 2 | Detached House | |
| £262K | 12/23 | 0.41 mi | 4, Orchard Hey, Liverpool, Merseyside L31 3EU | £3,639 | 72 | 2 | Bungalow | |
| £235K | 04/21 | 0.44 mi | 1a, Westover Close, Liverpool, Merseyside L31 7BU | - | - | 2 | Detached House | |
| £202.9K | 05/23 | 0.46 mi | 31, Swan Walk, Liverpool, Merseyside L31 3HU | £4,411 | 46 | 2 | Terraced House | |
| £220K | 05/24 | 0.46 mi | 16, Swan Walk, Liverpool, Merseyside L31 3HU | £4,314 | 51 | 2 | Bungalow | |
| £150K | 11/20 | 0.46 mi | 28, Swan Walk, Liverpool, Merseyside L31 3HU | £2,830 | 53 | 2 | Terraced House | |
| £178K | 12/20 | 0.46 mi | 20, Swan Walk, Liverpool, Merseyside L31 3HU | £2,312 | 77 | 2 | Semi-Detached House | |
| £170K | 12/20 | 0.46 mi | 15, Swan Walk, Liverpool, Merseyside L31 3HU | £3,400 | 50 | 2 | Terraced House | |
| £165K | 05/21 | 0.46 mi | 22, Swan Walk, Liverpool, Merseyside L31 3HU | £3,235 | 51 | 2 | Terraced House | |
| £210K | 10/23 | 0.46 mi | 20, Swan Walk, Liverpool, Merseyside L31 3HU | £2,727 | 77 | 2 | Terraced House | |
| £250K | 02/23 | 0.48 mi | 31, Towers Avenue, Liverpool, Merseyside L31 0AJ | - | - | 2 | Semi-Detached House | |
| £250K | 12/22 | 0.48 mi | 18, Towers Avenue, Liverpool, Merseyside L31 0AJ | - | - | 2 | Semi-Detached House | |
| £220K | 10/23 | 0.5 mi | 14, Roedean Close, Maghull, Liverpool, Merseyside L31 0AS | £3,416 | 64 | 2 | Semi-Detached House | |
| £247.5K | 09/23 | 0.5 mi | 19, Roedean Close, Maghull, Liverpool, Merseyside L31 0AS | - | - | 2 | Semi-Detached House | |
| £161K | 07/21 | 0.54 mi | 108, Dodds Lane, Liverpool, Merseyside L31 9AB | - | - | 2 | Semi-Detached House | |
| £265K | 09/23 | 0.56 mi | 23, Moss Lane, Maghull, Liverpool, Merseyside L31 9AE | £3,529 | 75 | 2 | Semi-Detached House | |
| £120K | 06/23 | 0.56 mi | 31, Hudson Road, Maghull, Liverpool, Merseyside L31 5PA | - | - | 2 | Semi-Detached House | |
| £197K | 06/21 | 0.56 mi | 7, Ormonde Drive, Liverpool, Merseyside L31 7AN | £2,662 | 74 | 2 | Semi-Detached House | |
| £224K | 05/23 | 0.57 mi | 87, Dodds Lane, Liverpool, Merseyside L31 9AA | £3,613 | 62 | 2 | Semi-Detached House | |
| £200K | 04/23 | 0.57 mi | 93, Dodds Lane, Liverpool, Merseyside L31 9AA | - | - | 2 | Semi-Detached House | |
| £169K | 11/20 | 0.57 mi | 2, Kingsfield Road, Liverpool, Merseyside L31 7AL | £2,253 | 75 | 2 | Semi-Detached House | |
| £192K | 03/24 | 0.57 mi | 7, Kingsfield Road, Liverpool, Merseyside L31 7AL | £2,667 | 72 | 2 | Bungalow | |
| £280K | 12/20 | 0.58 mi | 28, Highfield Park, Liverpool, Merseyside L31 6EA | £2,105 | 133 | 2 | Detached House | |
| £192K | 09/22 | 0.58 mi | 17, Highfield Park, Liverpool, Merseyside L31 6EA | - | - | 2 | Detached House | |
| £174.9K | 03/21 | 0.59 mi | 4, Dale Close, Liverpool, Merseyside L31 8EB | - | - | 2 | Semi-Detached House | |
| £200K | 11/23 | 0.6 mi | 37, East Meade, Liverpool, Merseyside L31 8DX | - | - | 2 | Semi-Detached House | |
| £205K | 04/21 | 0.64 mi | 109, South Meade, Liverpool, Merseyside L31 8EQ | £3,015 | 68 | 2 | Detached House | |
| £159.9K | 07/21 | 0.66 mi | 10, Windle Ash, Liverpool, Merseyside L31 8DU | £2,622 | 61 | 2 | Semi-Detached House | |
| £249K | 12/22 | 0.66 mi | 3, Meadow Bank, Liverpool, Merseyside L31 8DJ | £4,150 | 60 | 2 | Detached House | |
| £155K | 05/21 | 0.67 mi | 15, Hesketh Drive, Liverpool, Merseyside L31 9BX | - | - | 2 | Semi-Detached House | |
| £155K | 09/21 | 0.69 mi | 1, Gordon Avenue, Maghull, Liverpool, Merseyside L31 2HT | £2,302 | 67 | 2 | Terraced House | |
| £155K | 09/21 | 0.69 mi | 1, Gordon Avenue, Maghull, Liverpool, Merseyside L31 2HT | £2,302 | 67 | 2 | Terraced House | |
| £150K | 11/23 | 0.69 mi | 6, Gordon Avenue, Maghull, Liverpool, Merseyside L31 2HT | £2,239 | 67 | 2 | Terraced House | |
| £260K | 06/23 | 0.69 mi | 4, Wasdale Avenue, Liverpool, Merseyside L31 9DN | £5,000 | 52 | 2 | Detached House | |
| £170K | 12/22 | 0.69 mi | 4, Gordon Avenue, Maghull, Liverpool, Merseyside L31 2HT | £2,537 | 67 | 2 | Terraced House | |
| £160K | 10/23 | 0.71 mi | 20, Derwent Close, Maghull, Liverpool, Merseyside L31 9DL | £2,109 | 76 | 2 | Semi-Detached House | |
| £155K | 09/21 | 0.71 mi | 172, Liverpool Road North, Liverpool, Merseyside L31 2HP | £2,541 | 61 | 2 | Terraced House | |
| £265K | 09/23 | 0.71 mi | 4, Upton Barn, Liverpool, Merseyside L31 8DT | £4,274 | 62 | 2 | Semi-Detached House | |
| £225K | 08/21 | 0.72 mi | 2, The Thorns, Liverpool, Merseyside L31 8DQ | £3,488 | 65 | 2 | Detached House | |
| £187.5K | 12/20 | 0.72 mi | 18, Park Lane, Maghull, Liverpool, Merseyside L31 9DT | £3,472 | 54 | 2 | Detached House | |
| £177.5K | 11/20 | 0.73 mi | 3, West Meade, Liverpool, Merseyside L31 8DD | £2,536 | 70 | 2 | Detached House | |
| £156K | 03/21 | 0.76 mi | 15, The Boleyn, Liverpool, Merseyside L31 9PT | £2,197 | 71 | 2 | Semi-Detached House |
Local Rents
18 rents from £675/mo to £1.4K/mo, average is £938/mo.
| Rent | Date | Distance | Address | Beds | Type | |
| £725 | 04/24 | 0.4 mi | Tree View Court, LIVERPOOL | 2 | Flat | |
| £1,025 | 12/24 | 0.4 mi | Eastbrook Vilage, Liverpool, L31 | 2 | Terraced House | |
| £1,200 | 04/24 | 0.41 mi | Silver Birch Way, Maghull, L31 4DU | 2 | Flat | |
| £1,355 | 12/24 | 0.42 mi | Whitworth Close, Liverpool, L31 3FB | 2 | Detached House | |
| £675 | 12/24 | 0.43 mi | Central Square, Maghull | 2 | Flat | |
| £1,050 | 12/24 | 0.5 mi | Foxhouse Lane, Liverpool, L31 | 2 | Flat | |
| £750 | 10/23 | 0.58 mi | - | 2 | Flat | |
| £1,000 | 12/24 | 0.68 mi | Gadwall Close, Maghull, L31 3DS | 2 | Semi-Detached House | |
| £1,015 | 04/24 | 0.71 mi | Eastbrook Vilage, Liverpool, L31 | 2 | Terraced House | |
| £695 | 12/24 | 0.74 mi | 61a Liverpool Road South ,L31 7BN | 2 | Flat | |
| £925 | 02/24 | 0.79 mi | - | 2 | Bungalow | |
| £800 | 04/24 | 0.82 mi | Aster Court, Lydiate, L31 2HD | 2 | Flat | |
| £695 | 03/25 | 0.85 mi | - | 2 | Flat | |
| £750 | 04/24 | 0.9 mi | Liverpool Road, Lydiate, Liverpool, L31 2NA | 2 | Flat | |
| £725 | 04/24 | 0.99 mi | Liverpool Road, Lydiate, Liverpool, L31 2NB | 2 | Flat | |
| £950 | 04/24 | 1.06 mi | Southport Road, Lydiate, Liverpool, L31 2JN | 2 | Detached House | |
| £1,000 | 04/24 | 1.11 mi | Marshalls Close, L31 2JT | 2 | Flat | |
| £1,000 | 12/24 | 1.16 mi | Liverpool Road, Lydiate, L31 | 2 | Bungalow |
Local Area Statistics
Population in L31 | 30,31630,316 |
Population in Liverpool | 675,519675,519 |
Town centre distance | 3.95 miles away3.95 miles away |
Nearest school | 0.20 miles away0.20 miles away |
Nearest train station | 0.49 miles away0.49 miles away |
| |
Rental growth (12m) | +31%+31% |
Sales demand | Balanced marketBalanced market |
Capital growth (5yrs) | +37%+37% |
Property History
Listed for £150,000
March 19, 2025
Floor Plans
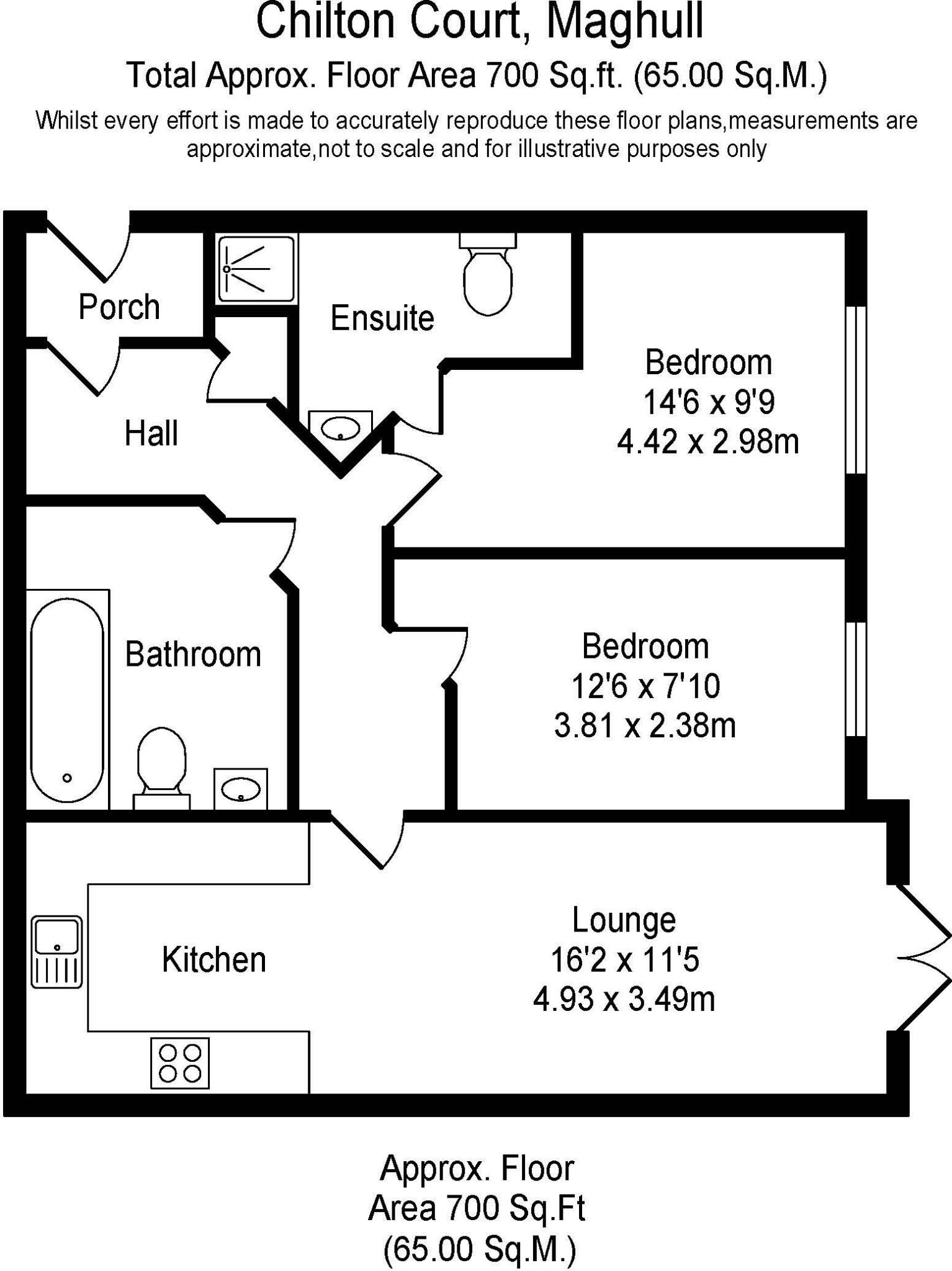
Description
- Ground-Floor Apartment +
- Two Bedrooms +
- Circa 700 Square Feet +
- Open-Plan Kitchen, Dining & Living Area +
- Private Patio Terrace +
- Allocated Parking +
- Secure Intercom System +
- Well-Maintained Communal Areas +
Arnold and Phillips are pleased to present this well-appointed two-bedroom ground-floor apartment, nestled within the highly regarded Chilton Court development in Maghull, Liverpool. Perfectly situated within easy reach of local amenities, including shops, schools, and transport links, this property offers both comfort and convenience. Ideal for first-time buyers, professionals, or those looking to downsize, the apartment provides a welcoming space for modern living with a practical layout.
As you enter the property, a spacious entrance hallway sets the tone for the home. It provides a sense of openness and flow, linking all the rooms effortlessly. The apartment is well laid out, with two good-sized double bedrooms situated at the front of the property. Both rooms are generously proportioned, offering a flexible space that can be tailored to suit your needs. The main bedroom benefits from the added convenience of an en-suite bathroom, complete with stylish tiled finishes, making it a perfect retreat for the homeowner.
The family bathroom is centrally located and offers practicality with a bath and overhead shower, WC, and vanity wash hand basin. Its clean, neutral design means it can be easily adapted to suit various tastes, ensuring it will remain functional for years to come.
The rear of the property is where the heart of the home truly comes to life. A large open-plan kitchen, dining, and living area provides ample space for everyday living. The modern kitchen is well-equipped with a range of established wall, base, and tower units, offering plenty of storage. Integrated appliances are neatly incorporated, with contrasting work-surfaces adding a touch of sophistication. The kitchen extends into a spacious dining area, ideal for enjoying family meals or entertaining guests. This area flows seamlessly into the living space, where modern patio doors open up to a private patio terrace, offering an ideal space for enjoying outdoor moments.
The patio terrace is an excellent addition to the home, providing a private outdoor area where you can relax, enjoy your morning coffee, or dine outside when the weather permits. It’s a peaceful retreat, with views of the surrounding communal gardens, adding to the sense of space and tranquillity.
The property also benefits from allocated private parking, offering convenience and peace of mind. Situated within a well-maintained and secure development, the property comes with secure intercom access, ensuring a high level of privacy and safety. The established management company ensures the upkeep of communal areas, making it an easy home to maintain, with a strong sense of community in place.
Offered with no onward chain, this apartment provides the flexibility for you to move in and make it your own. Whether you’re looking to modernise the property or simply enjoy it as it is, the potential for personalisation is clear. With gas central heating and double glazing throughout, you can be assured of comfort year-round.
Maghull is a popular area, known for its excellent transport links, with both bus and train services offering easy access to Liverpool and beyond. There are also local shops, supermarkets, and schools nearby, making it a practical choice for families and professionals alike. Whether you’re commuting to the city or enjoying the quieter suburban surroundings, this property offers the best of both worlds.
In summary, this ground-floor apartment in Chilton Court offers a fantastic opportunity to secure a modern, well-located home. With its spacious layout, private outdoor space, and proximity to amenities, it would make a perfect home for those looking to settle in a well-connected, vibrant community. Early viewing is highly recommended to fully appreciate all this property has to offer.
Tenure: We are advised by our client that the property is Leasehold
Term of Lease: 999 years from 1st May 2000
Years Remaining on Lease: 974 years
Ground Rent: £100 p.a.
Service Charge: TBC
Council Tax Band: C
Details Prepared: 19/03/2025
Every care has been taken with the preparation of these property details but they are for general guidance only and complete accuracy cannot be guaranteed. If there is any point, which is of particular importance professional verification should be sought. These property details do not constitute a contract or part of a contract. We are not qualified to verify tenure of property. Prospective purchasers should seek clarification from their solicitor or verify the tenure of this property for themselves by visiting mention of any appliances, fixtures or fittings does not imply they are in working order. Photographs are reproduced for general information and it cannot be inferred that any item shown is included in the sale. All dimensions are approximate.
Similar Properties
Like this property? Maybe you'll like these ones close by too.
2 Bed Flat, Single Let, Liverpool, L31 6EU
£140,000
4 views • 6 months ago • 63 m²
4 Bed House, Single Let, Liverpool, L31 6ER
£525,000
2 views • 2 months ago • 129 m²
2 Bed Flat, Single Let, Liverpool, L31 6FB
£190,000
2 views • 2 months ago • 63 m²
5 Bed House, Single Let, Liverpool, L31 6DP
£265,000
2 views • 23 days ago • 178 m²
