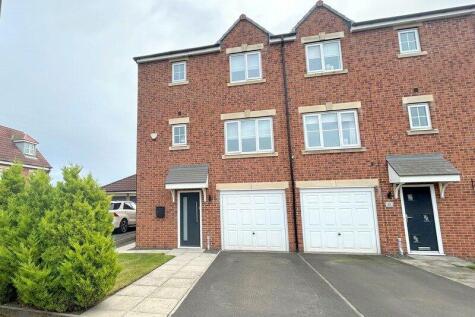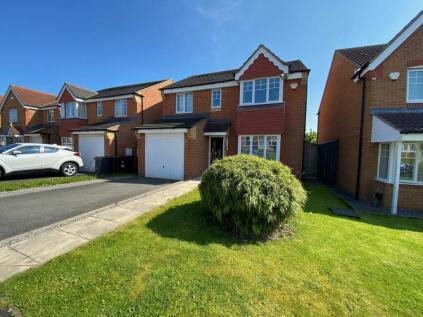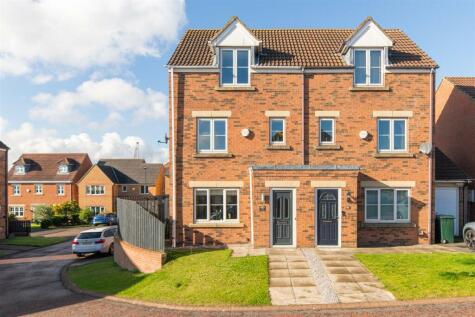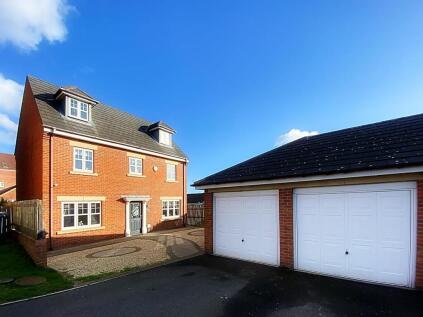4 Bed Detached House, Single Let, Wallsend, NE28 0BJ, £325,000
11 Cawfields Close, Hadrian Village, Wallsend, Tyne & Wear, NE28 0BJ - 4 views - a month ago
Sold STC
BTL
~129 m²
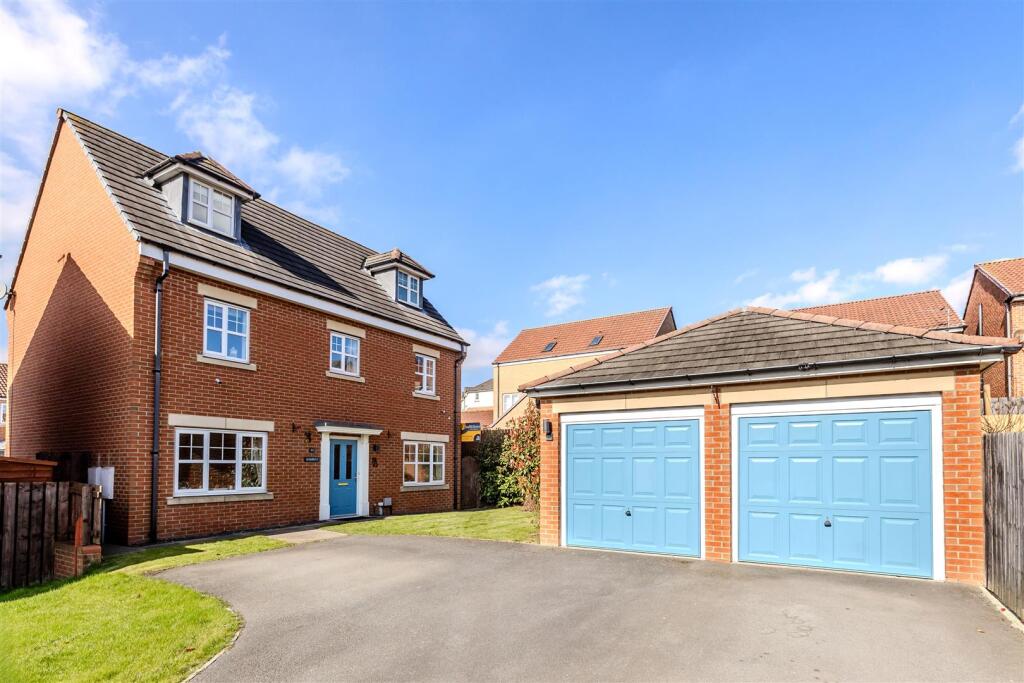
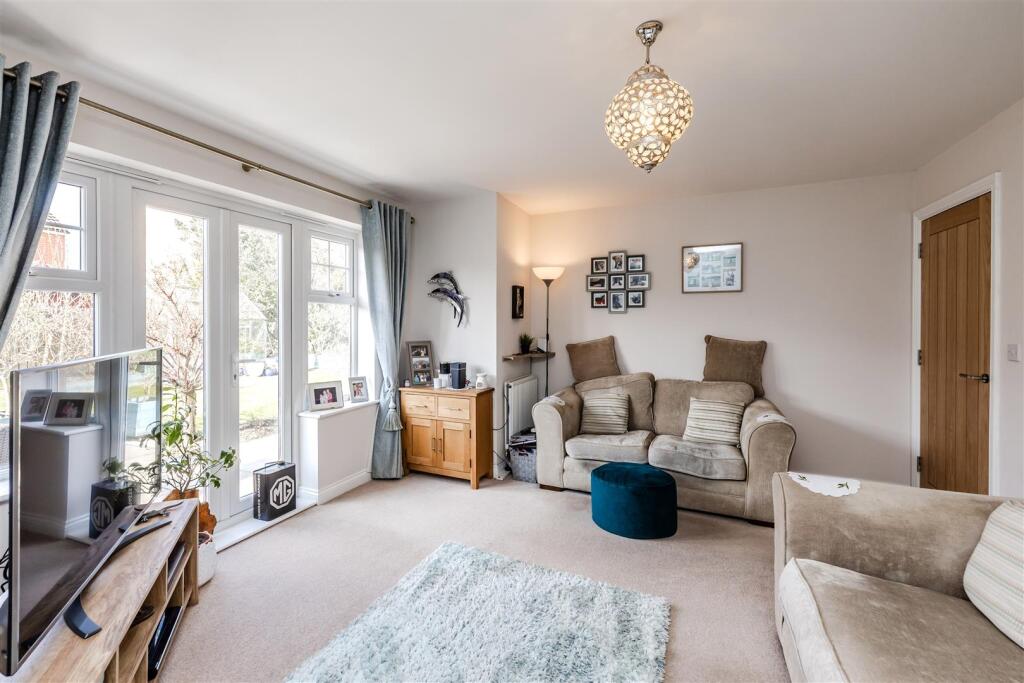
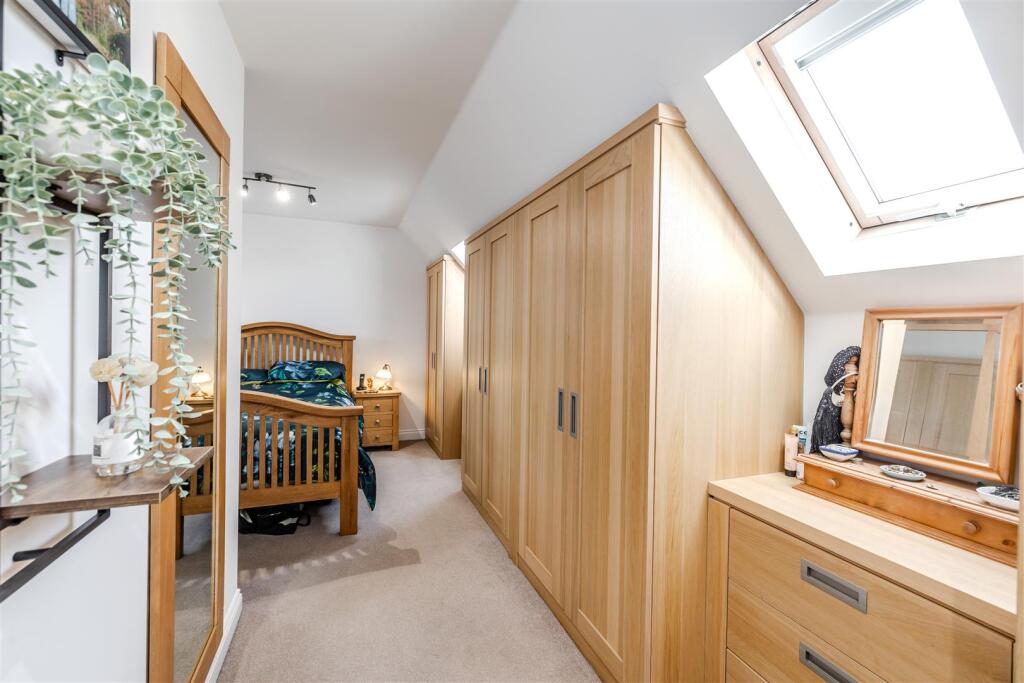
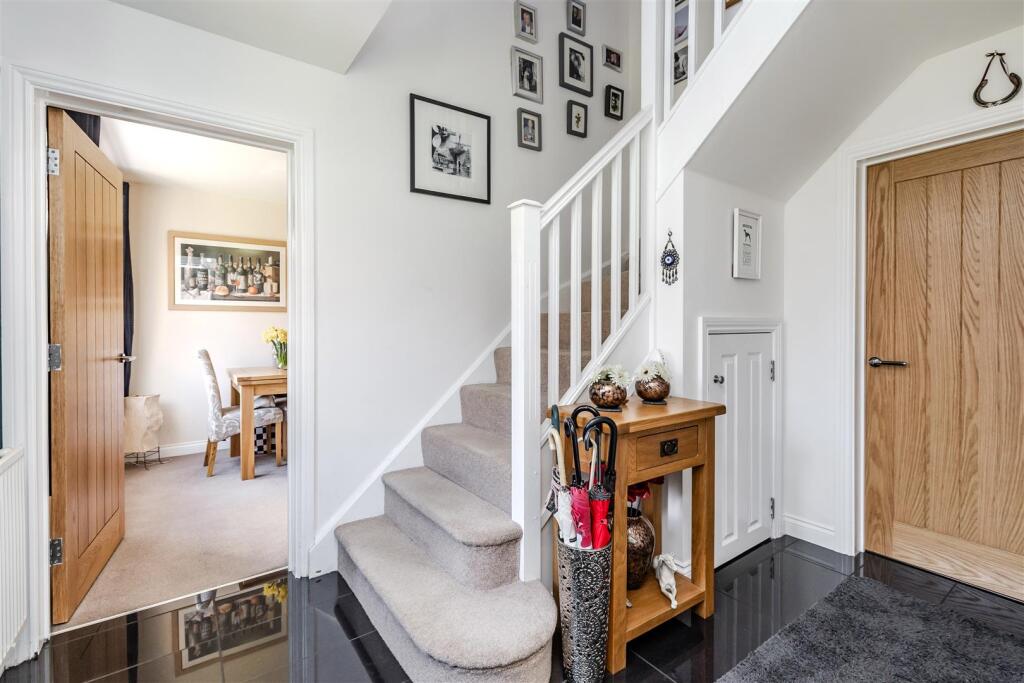
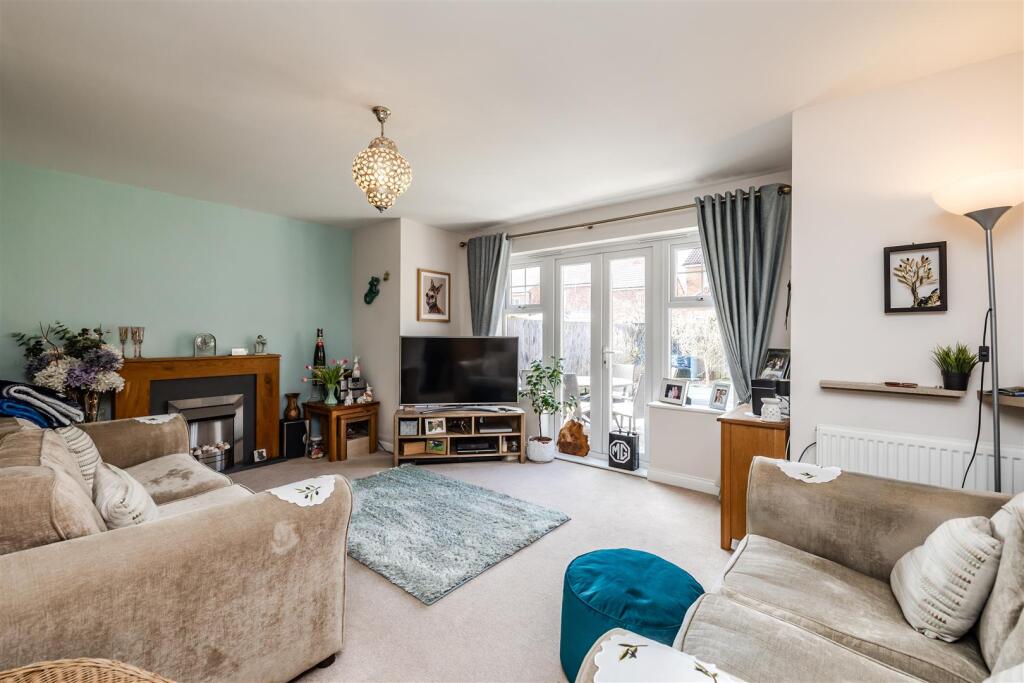
+21 photos
ValuationOvervalued
| Sold Prices | £113K - £275K |
| Sold Prices/m² | £1.2K/m² - £2.4K/m² |
| |
Square Metres | ~129.26 m² |
| Price/m² | £2.5K/m² |
Value Estimate | £203,015 |
Cashflows
Cash In | |
Purchase Finance | Mortgage |
Deposit (25%) | £81,250 |
Stamp Duty & Legal Fees | £21,200 |
Total Cash In | £102,450 |
| |
Cash Out | |
Rent Range | £600 - £1,200 |
Rent Estimate | £648 |
Running Costs/mo | £1,165 |
Cashflow/mo | £-517 |
Cashflow/yr | £-6,207 |
Gross Yield | 2% |
Local Sold Prices
22 sold prices from £113K to £275K, average is £168K. £1.2K/m² to £2.4K/m², average is £1.6K/m².
Local Rents
15 rents from £600/mo to £1.2K/mo, average is £950/mo.
Local Area Statistics
Population in NE28 | 44,519 |
Population in Wallsend | 44,520 |
Town centre distance | 0.89 miles away |
Nearest school | 0.30 miles away |
Nearest train station | 0.31 miles away |
| |
Rental demand | Landlord's market |
Rental growth (12m) | +43% |
Sales demand | Seller's market |
Capital growth (5yrs) | +26% |
Property History
Listed for £325,000
March 19, 2025
Description
Similar Properties
Like this property? Maybe you'll like these ones close by too.
4 Bed House, Single Let, Wallsend, NE28 0BJ
£270,000
5 views • 7 months ago • 125 m²
4 Bed House, Single Let, Wallsend, NE28 6JN
£270,000
4 views • 4 months ago • 129 m²
Sold STC
3 Bed House, Single Let, Wallsend, NE28 0BH
£220,000
4 views • 7 months ago • 93 m²
Sold STC
4 Bed House, Single Let, Wallsend, NE28 0BH
£310,000
2 views • 2 months ago • 137 m²
