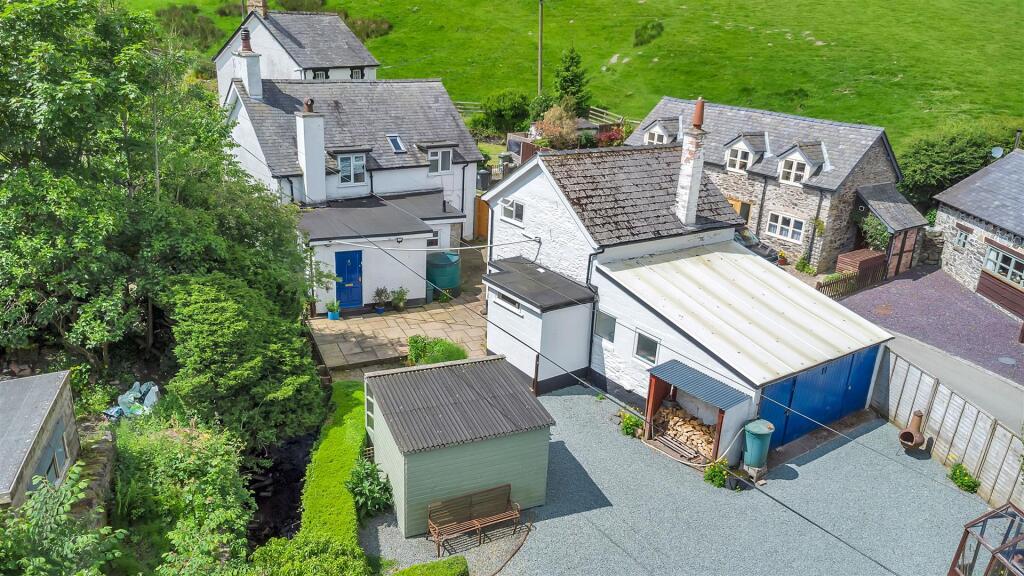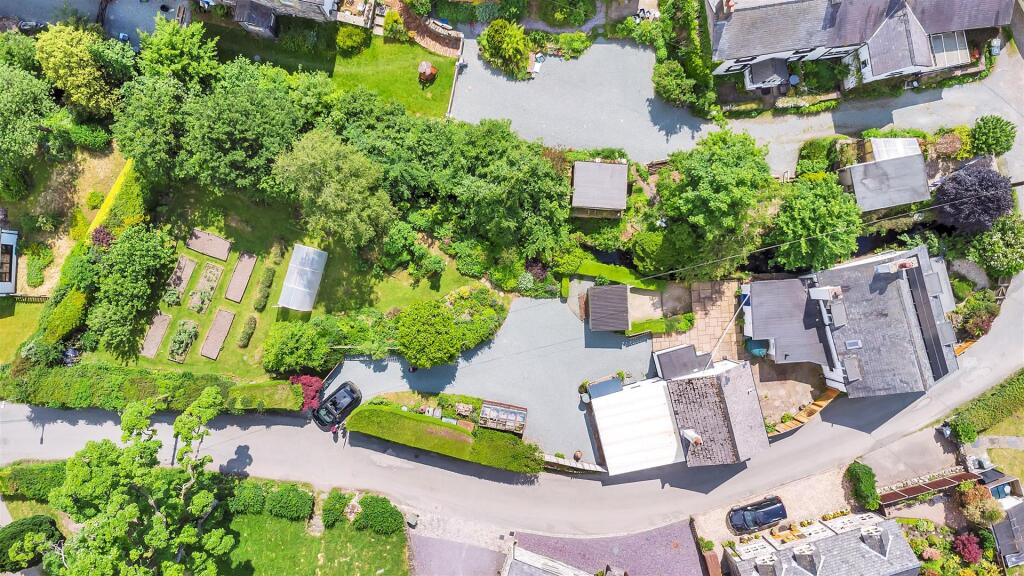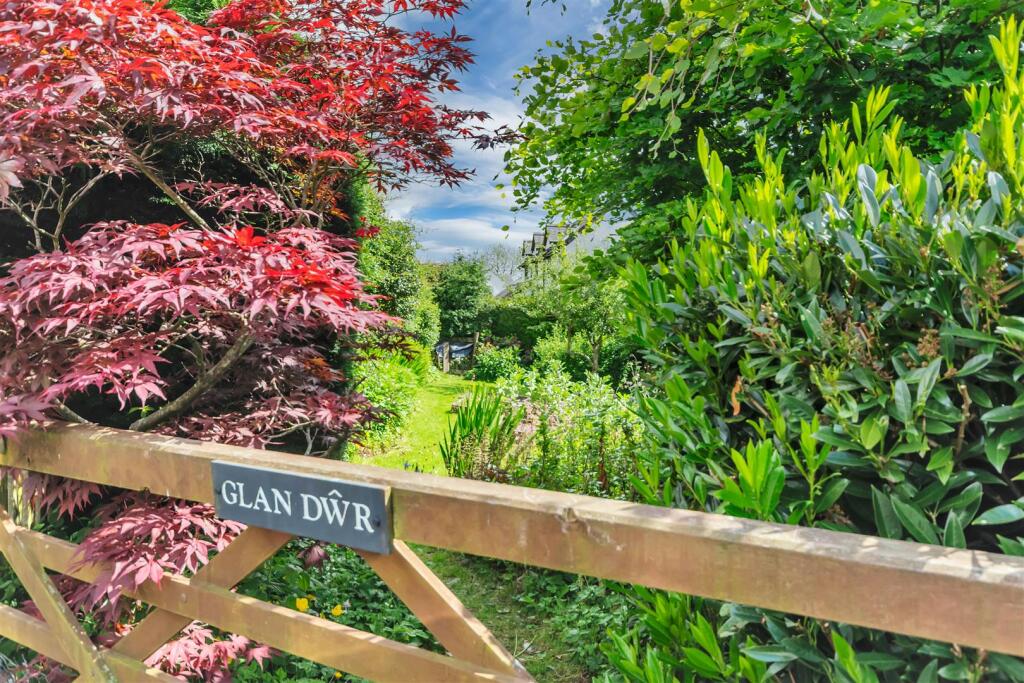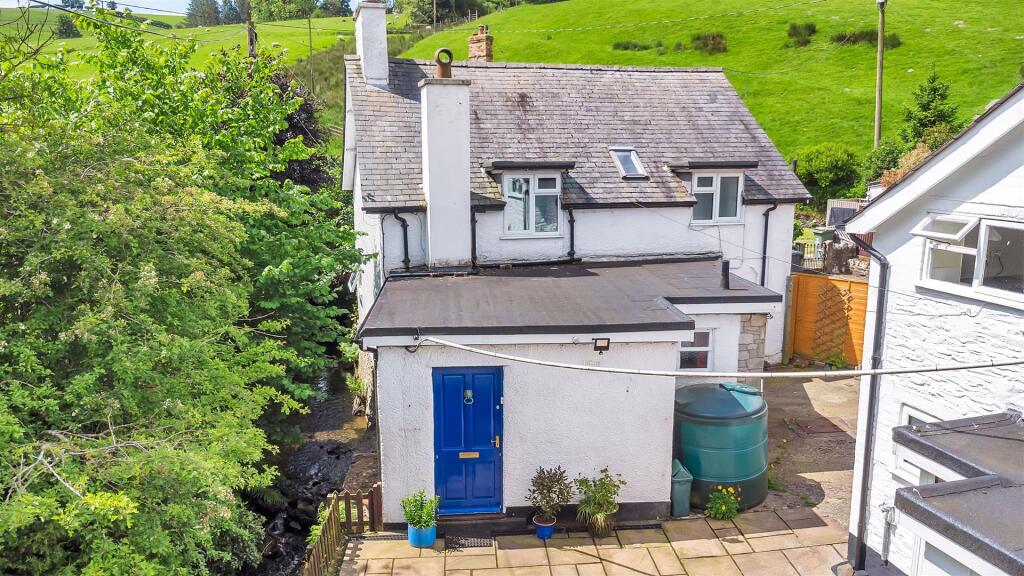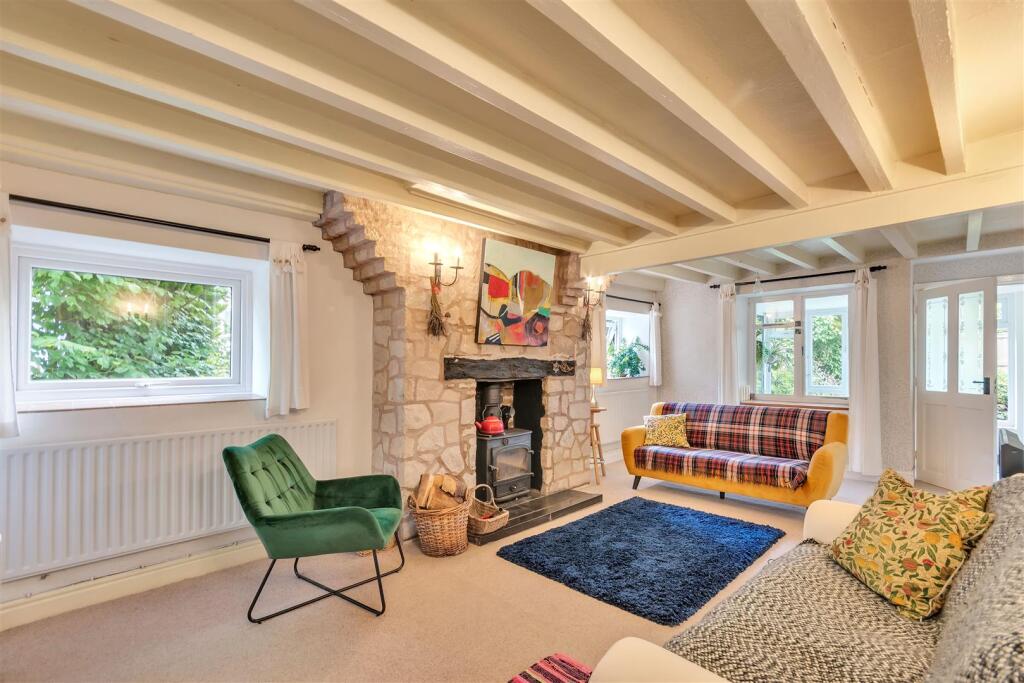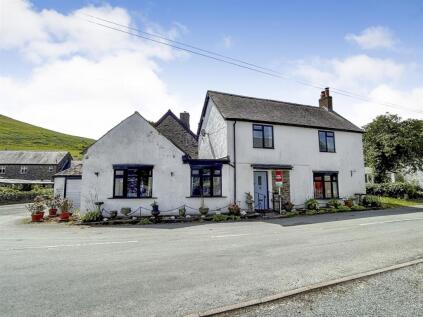- A WELL PRESENTED THREE BEDROOM DETACHED COTTAGE +
- WITH A TWO BEDROOM DETACHED ANNEXE +
- SET IN LARGE GROUNDS: AMPLE OFF ROAD PARKING: GARAGE/WORKSHOP +
- MAIN HOUSE - LONGE: SUN ROOM: DINING ROOM: KITCHEN +
- UTILITY & GROUND FLOOR SHOWER ROOM: +
- THREE BEDROOMS & FAMILY BATHROOM +
- ANNEXE - LOUNGE: KITCHEN: TWO BEDROOMS & BATHROOM +
- ENERGY RATING E (48): NO CHAIN +
A well presented and spacious three bedroom detached cottage set within large plot and established gardens with a detached two bedroom annexe. Ideal for larger families, granny annexe or potential income to let the annexe. The accommodation briefly comprises Lounge with sun room off, Kitchen, dining room, utility and cloaks, ground floor shower room, three bedrooms and family bathroom. The annexe has lounge, kitchen, two bedrooms and a bathroom. Externally the well maintained gardens are a feature of the property, ample off road parking, and a double garage/ workshop. Solar panels. NO CHAIN
Directions - From Chirk take the (B4500). Continue along this road for approximately 11 miles passing through the villages of Pontfadog, Dolywern, Glyn Ceiriog, Pandy and Tregeiriog. On entering the village continue on the road past the Hand hotel on the left. The property will be seen on the left hand side approximately 100 metres after the primary school.
Lounge - 3.62 x 6.55 (11'10" x 21'5") - A light and airy family room with windows to the front and side, two radiators, beamed ceiling, Stone fireplace with a wood burning stove inset with a beam over and wall lighting. Doors off to the rear lobby, dining room and sun room.
Sun Room - Versatile room with windows to the side, door to the front and a door leading into the lounge.
Dining Room - 3.61 x 2.34 (11'10" x 7'8") - Walk in bay window to front, radiator, stairs rising to the first floor, wall lights and alcove shelving.
Kitchen - 3.58 x 3.10 ( 11'8" x 10'2") - Fitted range of base and wall units complimented by locally grown ash worktops incorporating stainless steel sink and mixer tap, plumbing for dishwasher, "Firebird" oil fired boiler, Stoves cooker, space for fridge, plate rack, tiled floor and a pantry off with shelving.
Rear Hallway - With utility and store cupboard off, n inner hall area, with downstairs shower room off that leads into both the main living room and kitchen.
Ground Floor Shower - Shower enclosure with mains shower, w.c, wash hand basin with vanity unit, radiator, tiled floor and window to rear.
On The First Floor - Stairs rise from the dining room to the first floor landing with window to side with stained glass. Loft hatch and doors off to all rooms.
Bedroom One - 6.42 x 3.63 (21'0" x 11'10") - A duel aspect large double bedroom having windows to front and rear, two radiators, beams in the walls and exposed stone work. (It could be possible to split this room if an extra bedroom was required)
Bedroom Two - 3.61 x 2.29 (11'10" x 7'6") - Window to front, radiator and solar panel controls.
Bedroom Three - 1.51 x 2.27 (4'11" x 7'5") - Velux to rear, radiator and telephone point.
Family Bathroom - Bath with a mixer tap and shower take off, bidet, w.c, wash hand basin, heated towel rail, part tiled walls, window to rear, vinyl floor, shaver point and a linen cupboard off with shelving.
Detached Annexe - Detached two bedroom annexe offering versatile living accommodation and is set over two floors.
Entrance Hall - Quarry tiled floor, part glazed door to front, useful under stairs cupboard and stairs rising to the first floor.
Ground Floor Bedroom One - 1.62 x 2.09 (5'3" x 6'10" ) - Window to side, fitted bed and wardrobe, under bed storage drawers, storage heater.
Ground Floor Shower Room - Window to the side, wash hand basin with vanity unit, w.c, walk in double shower enclosure, fully tiled walls and electric wall heater,
Ground Floor Bedroom Two - 2.80 x 4.53 (9'2" x 14'10" ) - Window to front, storage heater.
On The First Floor - Stairs rise from the entrance hall into the kitchen area.
Kitchen - Fitted with base units having work surface over, space for a fridge, sink unit, window to side and built in cupboard housing the immersion heater.
Lounge - 4.66 x 2.96 (15'3" x 9'8") - Window to side, storage heater and brick fireplace.
Outside - To the front there is a South facing enclosed garden which is gravelled with stocked borders and enclosed with fence panelling and gate. leading out to the lane. A five bar gate at the far end of the driveway leads onto a gravelled parking area for several vehicles which gives access to the garage and the rear of the property. There is a greenhouse and access to the lower gardens.
To the rear of the property there is an Indian stone patio with a stream running along the boundary giving access to the summerhouse. There are well stocked beds and borders. The gardens lead down to further shrubbed and lawned area with polytunnel and raised vegetable beds, having numerous fruit trees and bushes. The garden is a superb size and offers great scope for those keen gardeners or those wanting a lot of space for family and children.
Garage/ Workshop - 5.33 x 5.33 (17'5" x 17'5") - Two windows to side and double doors. The garage is currently used as an artists studio as it has a good degree of natural light, but could also be used for vehicles and a large workshop area.
Solar Panels - The vendor has informed us that there are fully functional solar panels at the property serving both the house and the annexe. These provide virtually all of the electricity to the property during daylight hours. They stated that they were too late to benefit from any payback, but the panels have still made a lot of difference to reducing their energy bills.
