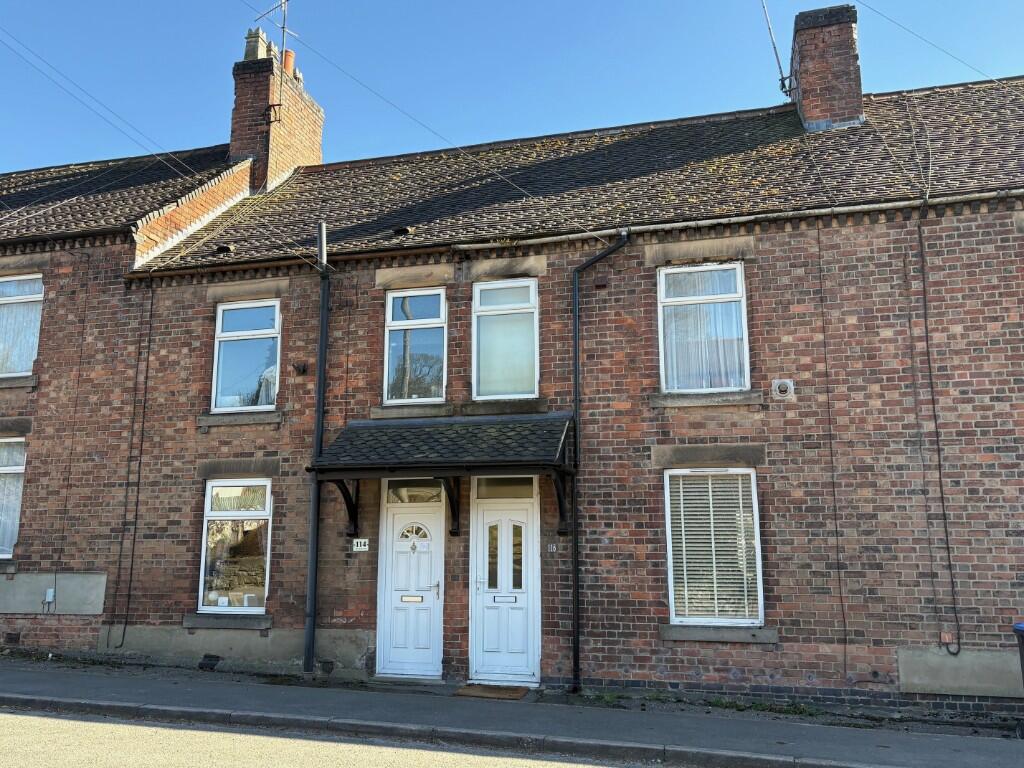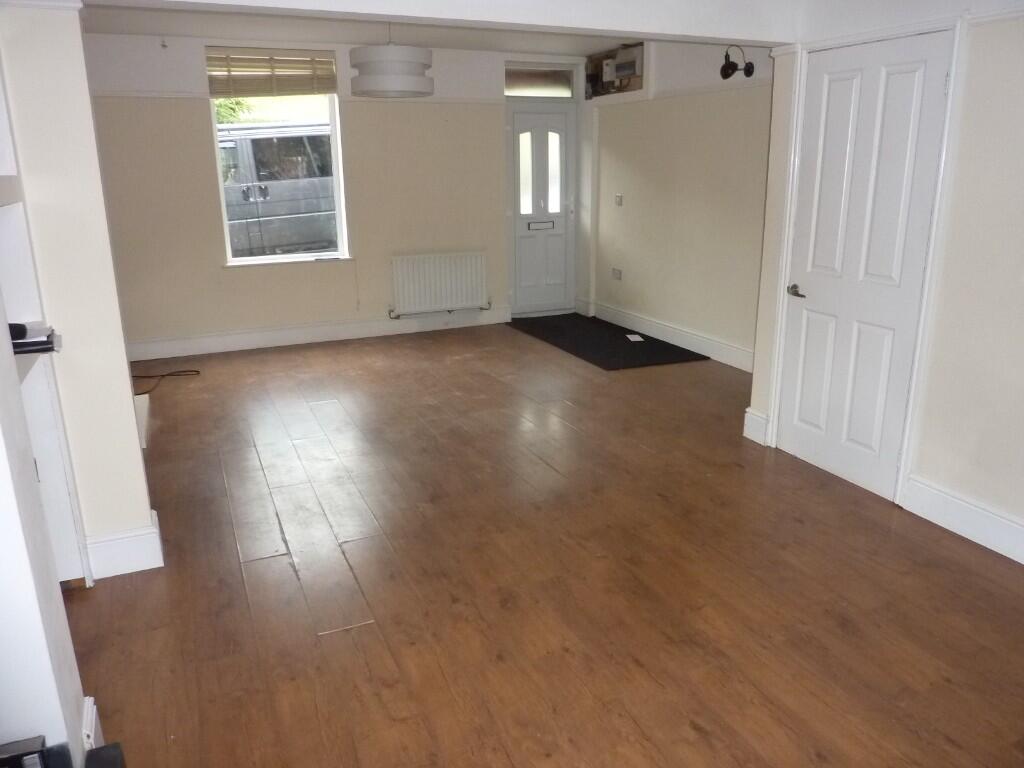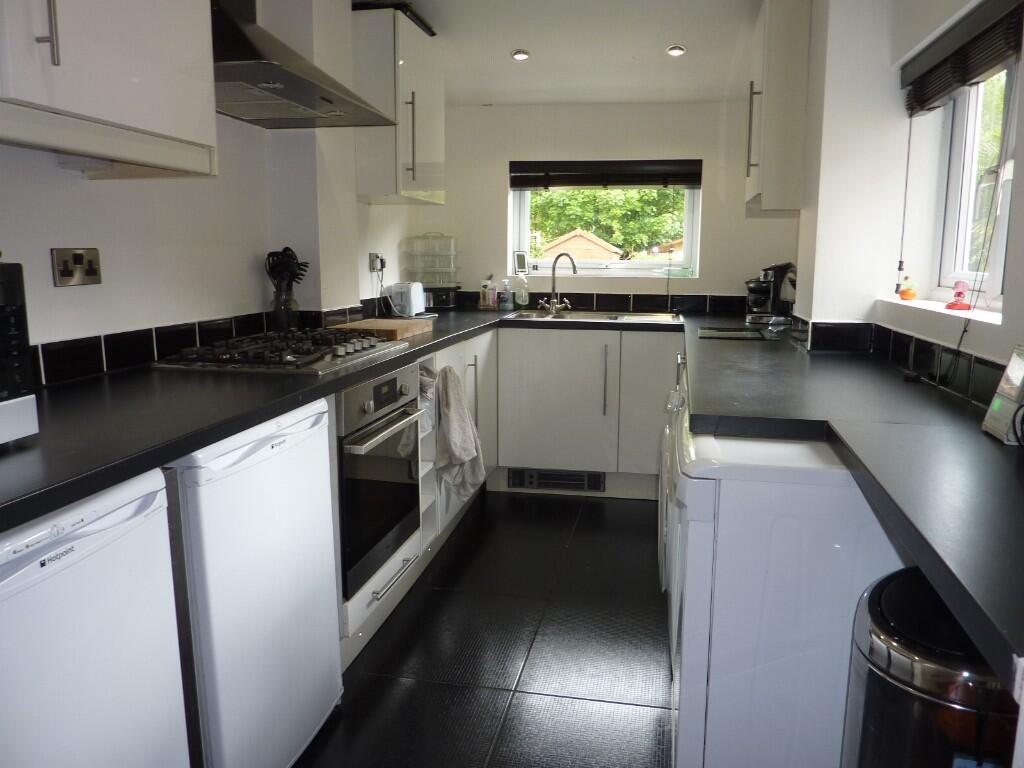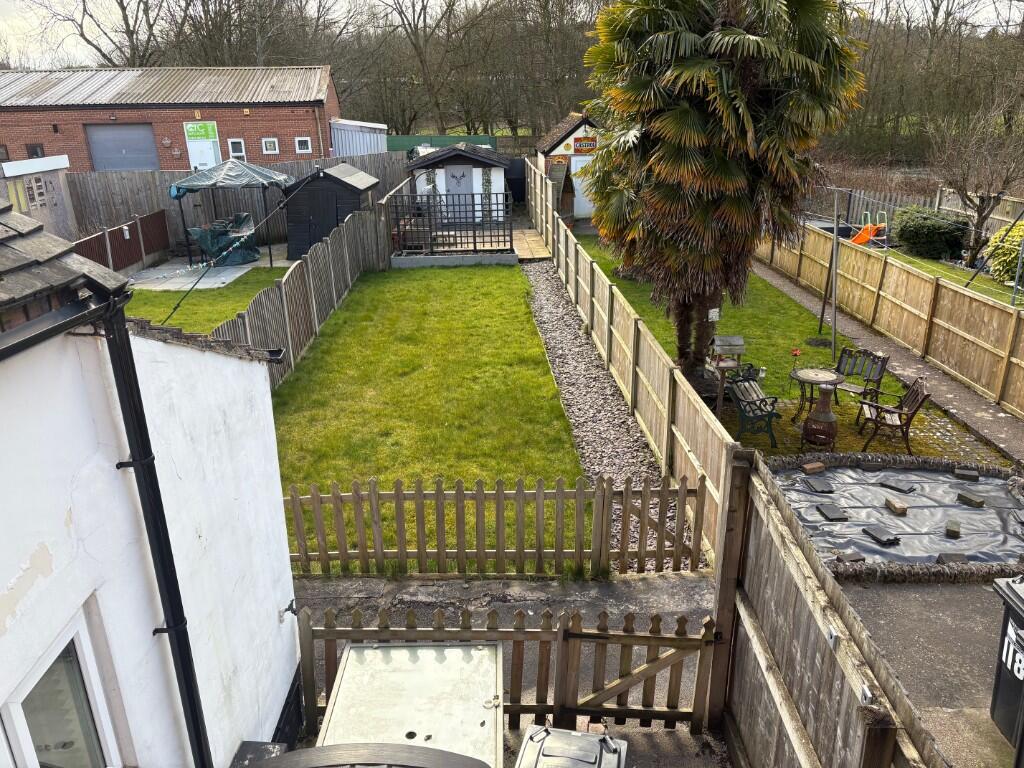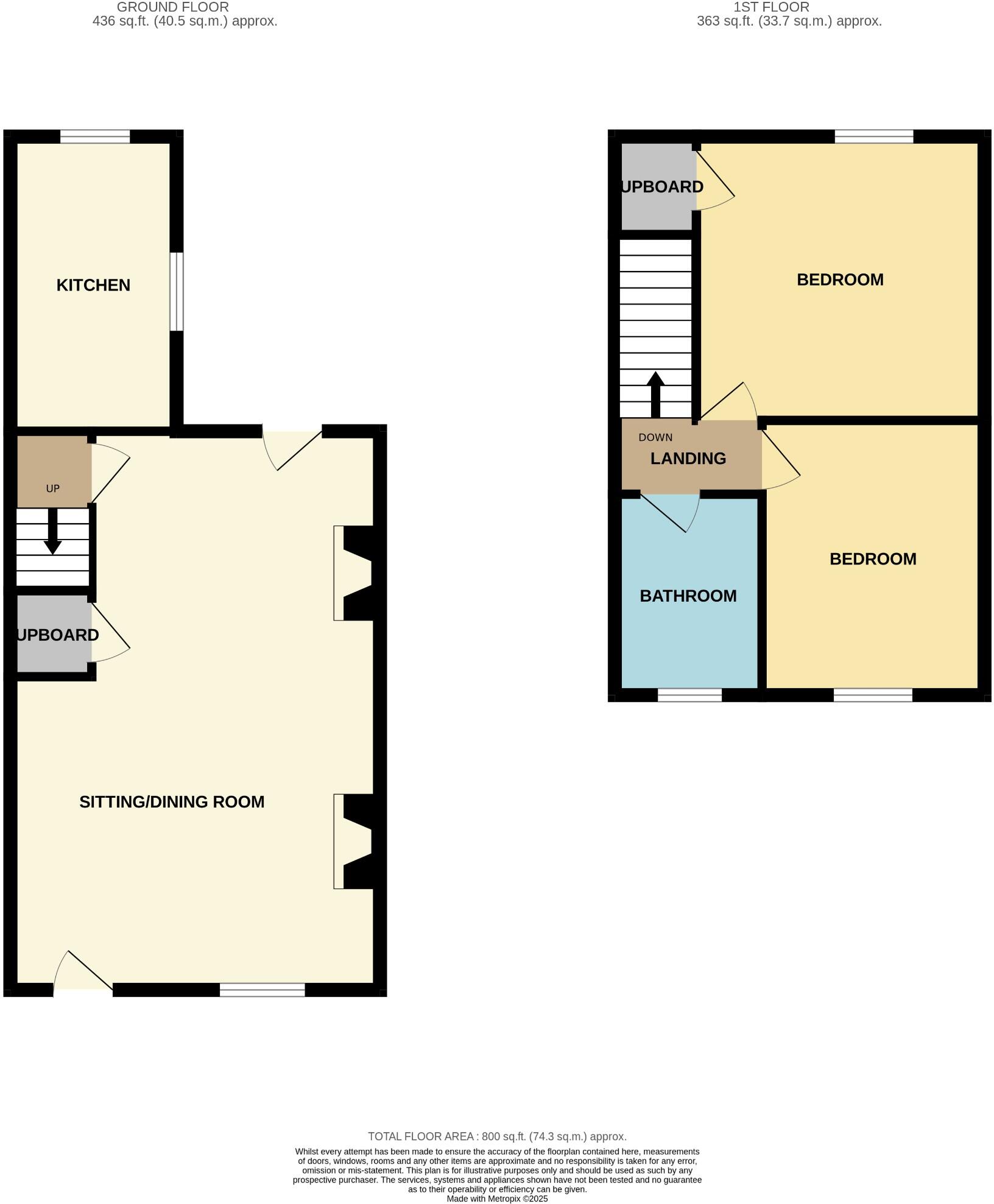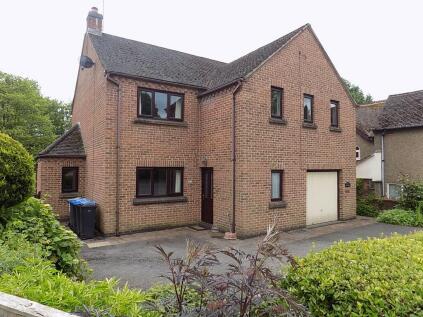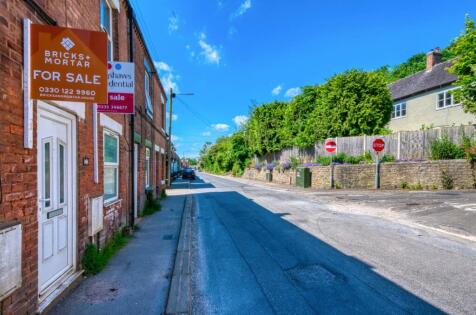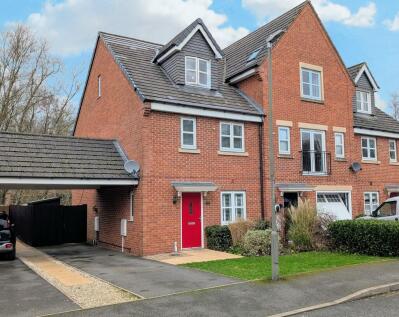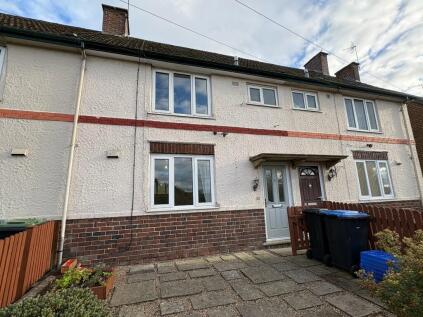- MID TERRACE TWO BEDROOMED PROPERTY +
- GAS CENTRAL HEATING AND SEALED UNIT DOUBLE GLAZED +
- CONVENIENT FOR ASHBOURNE TOWN CENTRE +
- GOOD SIZED REAR GARDEN +
- SUIT FIRST TIME BUYER, PROFESSIONAL COUPLE OR INVESTMENT PURCHASER. +
DESCRIPTION
This traditional mid terraced property offers well proportioned two-bedroomed accommodation with good sized rear garden. The accommodation briefly comprises sitting room/dining room including wood burning stove, fitted kitchen, two bedrooms and bathroom.
Conveniently located within walking distance of Ashbourne town centre.
The property has gas central heating and upvc double glazing. Ideally suited to first time buyers, professionals or as a buy to let.
ACCOMMODATION
A tiled canopy porch over the upvc double glazed door opening into the
Sitting/Dining Room 7.14m x 4.71m (23'5" x 15'6") having a front aspect upvc double glazed window, picture rail, radiator and modern fireplace with electric fire to the sitting area. The dining area has a fireplace with inset log burning stove, radiator, understairs storage cupboard, upvc double glazed French door leading to the rear and door leading to staircase to first floor level. Opening into the
Kitchen 3.77m x 2.10m (12'5" x 6'11") comprising a range of modern wall and base units and drawers with integrated electric oven and five burner gas hob with stainless steel extractor hood above. Work surface with inset one and a half bowl sink and drainer unit, tiled splashback, rear and side aspect windows. Plumbing for washing machine and space for appliances.
First Floor Landing with access to roof space which is boarded and has a Velux window. Doors lead to the bedrooms and bathroom
Bedroom One 3.80m x 3.51m (12'6" x 11'6") with rear aspect upvc double glazed window, radiator and overstairs cupboard housing the gas central heating boiler.
Bedroom Two 3.51m x 2.71m (11'6" x 8'11") with front aspect upvc double glazed window and radiator.
Bathroom 2.50m x 1.88m (8'3" x 6'2") comprising bath with mains shower control shower over, low flush wc, pedestal wash hand basin, partially tiled walls, heated towel rail and front aspect upvc double glazed window.
OUTSIDE
The property occupies a prominent position on Mayfield Road and has the benefit of a very good sized rear garden. Immediately adjacent to the rear exterior door is a surfaced enclosed yard, beyond which is a good sized, enclosed lawned garden with paved terrace patio at the end of the garden and block built workshop/store with electric light and power connected. Please note that between the yard and garden there is a right of way to the neighbouring properties.
SERVICES
It is understood that all mains services are connected.
FIXTURES & FITTINGS
Other than those fixtures and fittings specifically referred to in these sales particulars no other fixtures and fittings are included in the sale. No specific tests have been carried out on any of the fixtures and fittings at the property.
TENURE
It is understood that the property is held freehold but interested parties should verify this position with their solicitors.
COUNCIL TAX
For Council Tax purposes the property is in band B.
EPC RATING D
VIEWING
Strictly by prior appointment with the sole agents Messrs Fidler-Taylor & Co on .
Ref FTA2744
