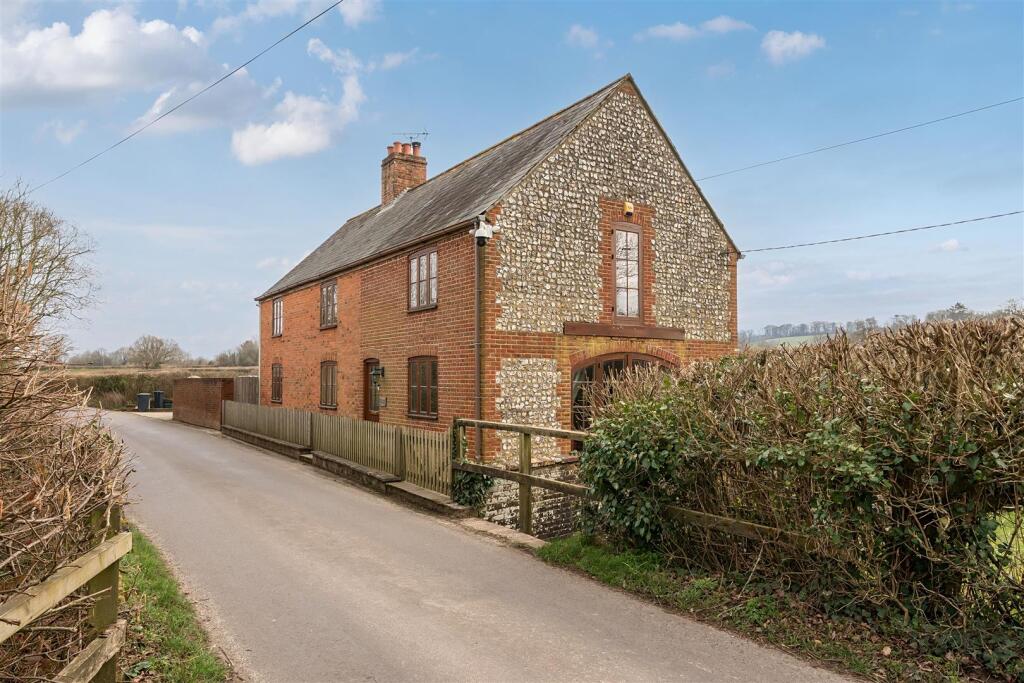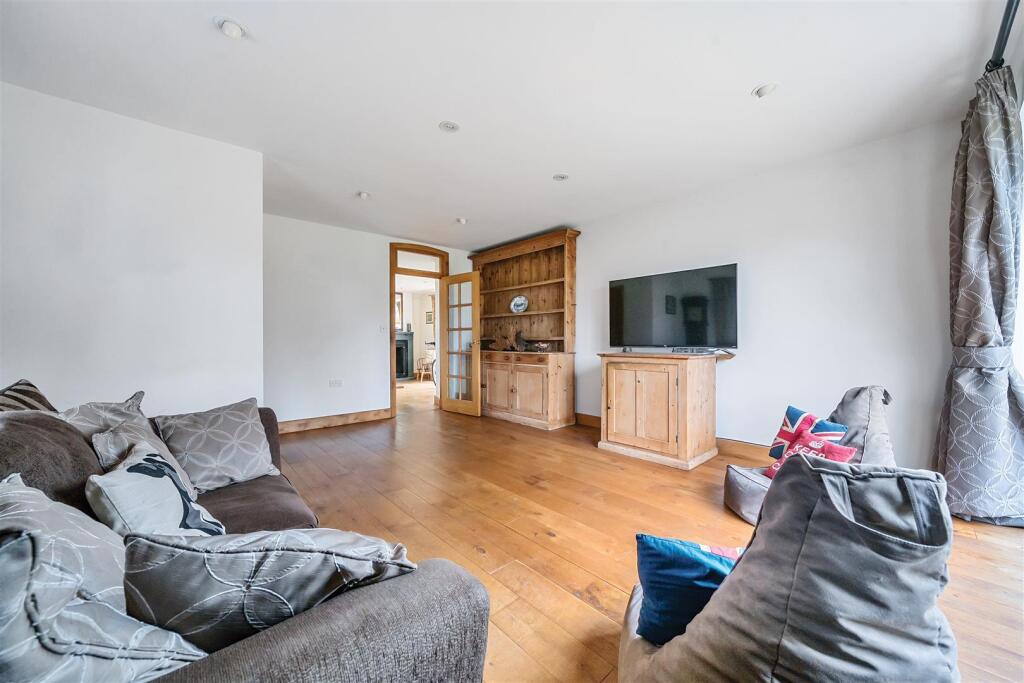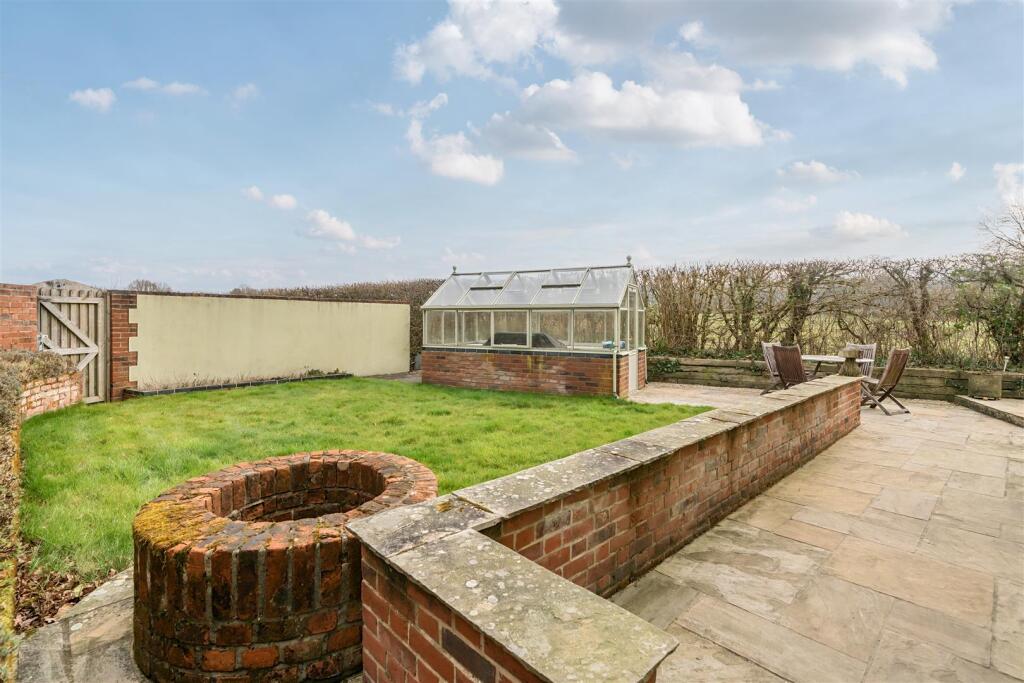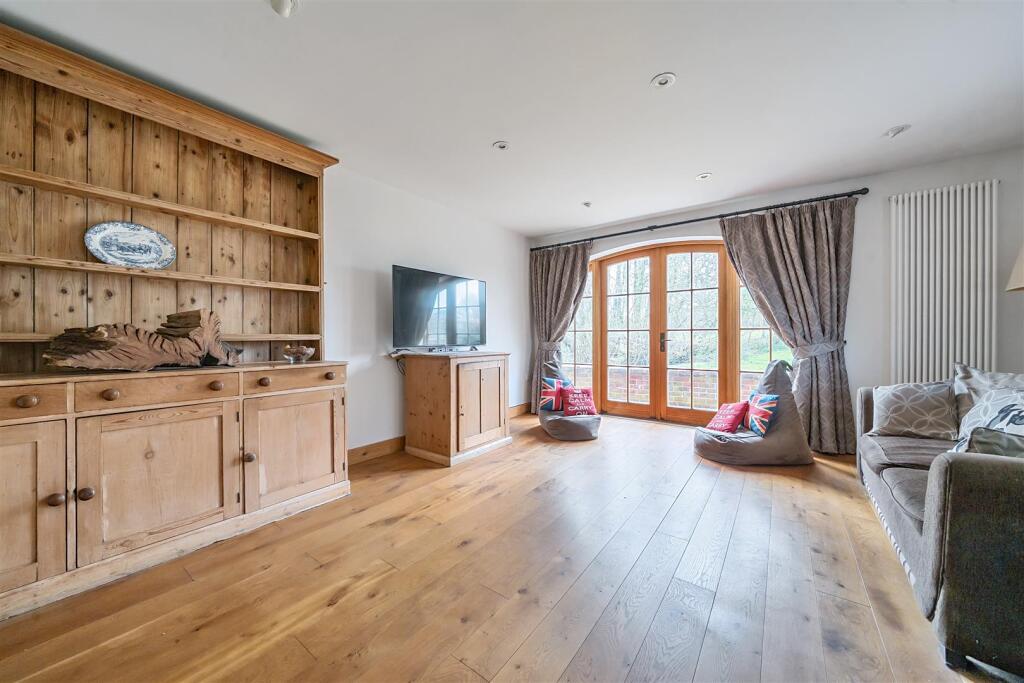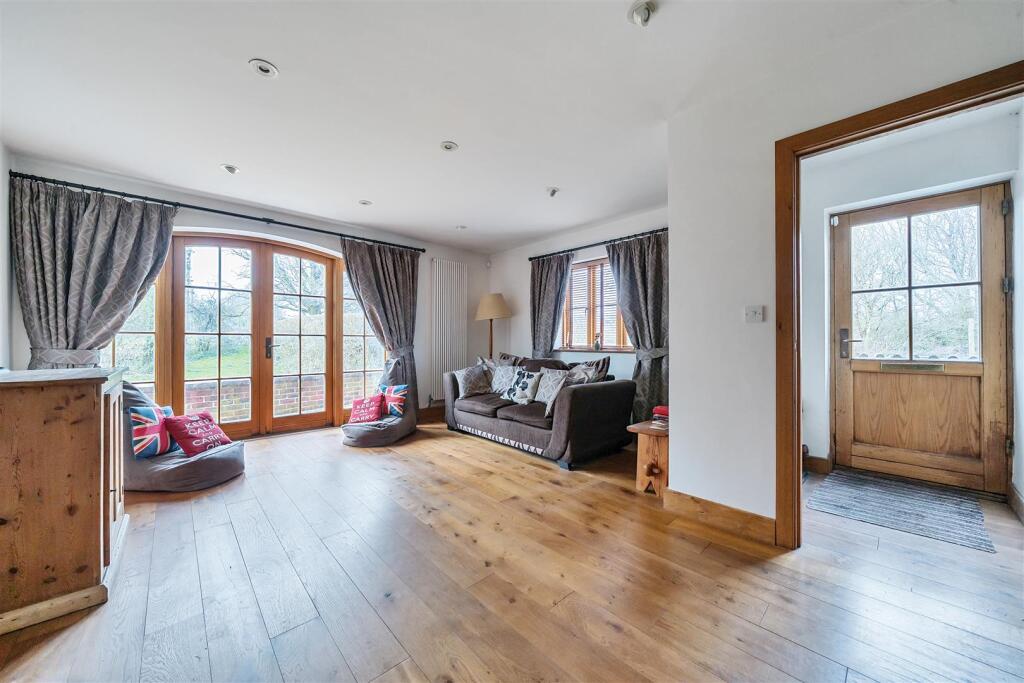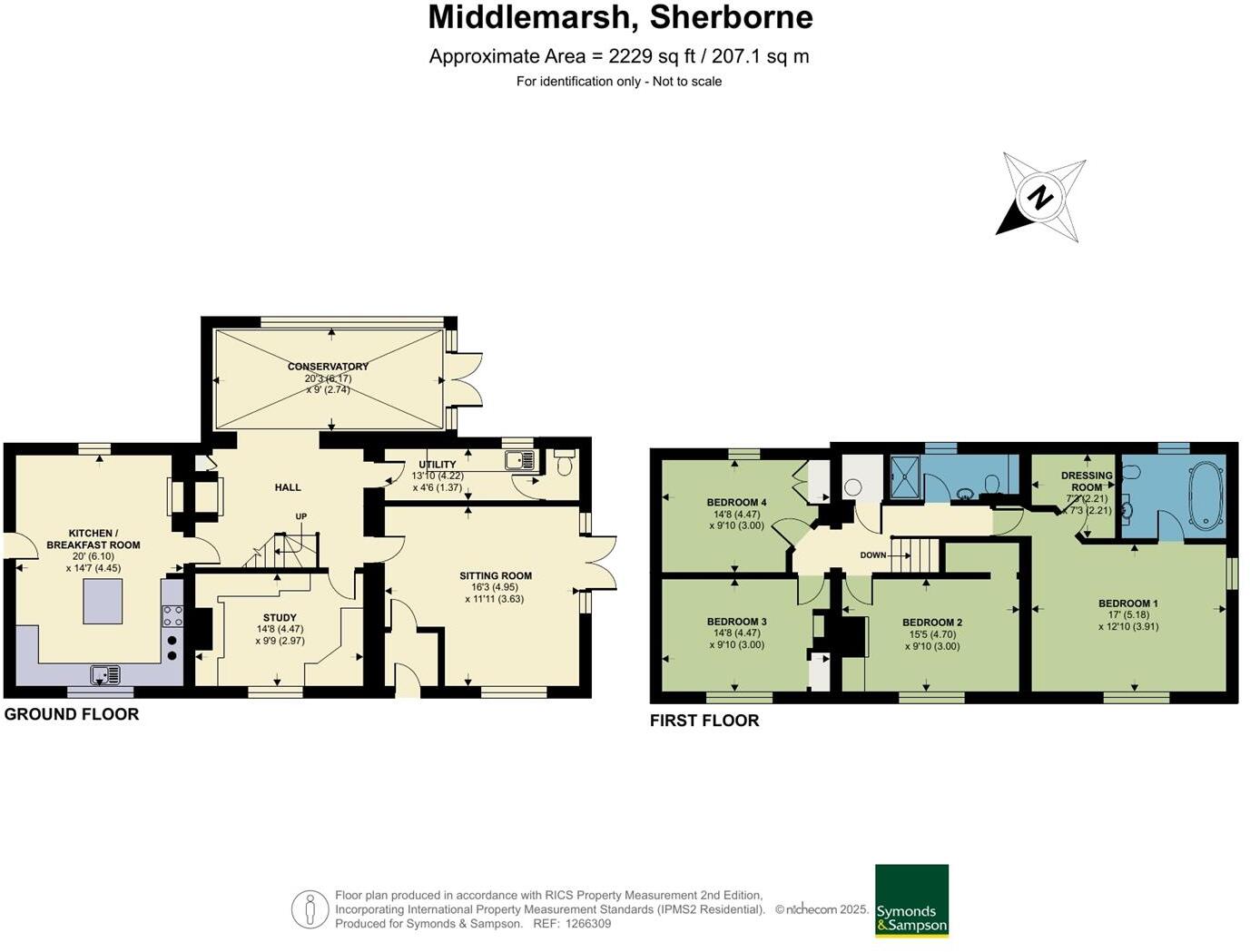- Renovated and extended cottage on peaceful lane +
- 2200 sq ft of internal accommodation +
- Views over fields to the rear +
- Oak floors, windows and doors +
- Family kitchen / dining room +
- 4 double bedrooms, 2 bath/shower rooms (1 e/s) +
- Easy access to Sherborne, Sturminster & Dorchester +
- No onward purchase +
A renovated and extended period cottage offering spacious internal accommodation on a quiet lane with lovely views over fields to the rear.
The Dwelling - Grange Cottage is believed to have been originally built in 1868 of brick elevations under a pitched slate roof. A programme of renovation and extension was carried out in 2005 and the house now has over 2200 sq ft of internal space. Much of the flooring is oak as are window and door frames. The kitchen has a range of oak wall mounted and floor standing units, a copper sink and Aga Redfyre. On the first floor the master bedroom is a dual aspect room with a dressing room and ensuite bathroom and the remaining bedrooms are doubles.
Accommodation - See floorplan but in brief comprises:
Ground floor - Hall, Sitting room, Kitchen/dining room, Study, Conservatory, Utility room, Cloakroom.
First floor - Master bedroom with ensuite bathroom and dressing room. 3 further double bedrooms, Family bathroom.
Outside - The property is approached from the lane on to a parking area for two cars. There is a high wall with a gate, beyond which is the first area of garden. The main area of garden is to the north eastern side of the cottage and a door from the Kitchen/Breakfast room opens to paving and the lawn with some raised flower/herb beds, a former well and a Hartley Botanic Greenhouse on brick base. The paving continues around to the rear terrace which is south facing and a path leads around to the south western side of the cottage to a gravelled area which overlooks the brook to a further area of lawn beyond.
Situation - The cottage is found on a quiet lane between Middlemarsh and Glanvilles Wootton. It is very well located for access to Sherborne, 8 miles to the north and the county town of Dorchester, about 11 miles to the south, as well as Yeovil. All have main line railway stations to London/Waterloo and all provide a wide range of shops, commercial, cultural and educational facilities including leisure centres and supermarkets. Sturminster Newton is about 9 miles to the east. The village has The Hunter's Moon public house and Buckland Newton, about 3 miles away has a Primary School. Cerne Abbas, about 4 miles away has pubs and a Doctors' Surgery and the area is well known for its excellent State and Private Schools. There is a regular bus service.
Directions - What3words///unusually.midwinter.printout
Services - Mains water and electricity are connected to the property. Private drainage. Oil fired central heating system.
Material Information - Standard, superfast & ultrafast broadband is available.
Mobile phone network coverage is limited inside and outside.
(Information from Ofcom
Council Tax Band: D
Flooding – the Government’s flood risk assessment long term flood risk site gives the flood risk of an area, not a specific property. The owners report there have been no issues for this property with flooding during their or previous ownerships.
