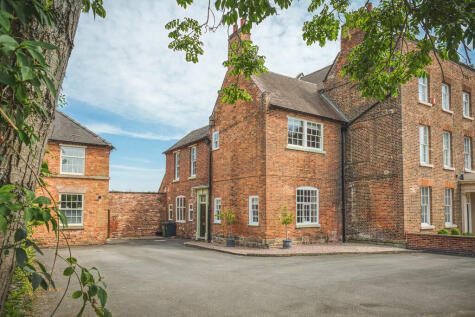6 Bed Detached House, Cash/Bridging Only, Ashbourne, DE6 4LQ, £675,000
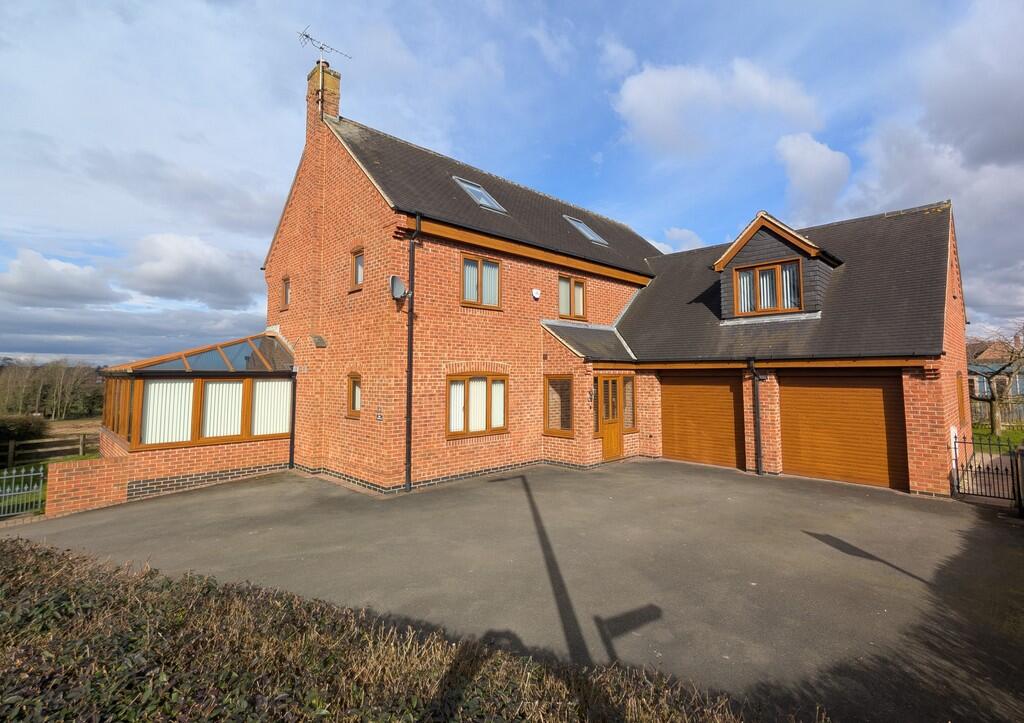
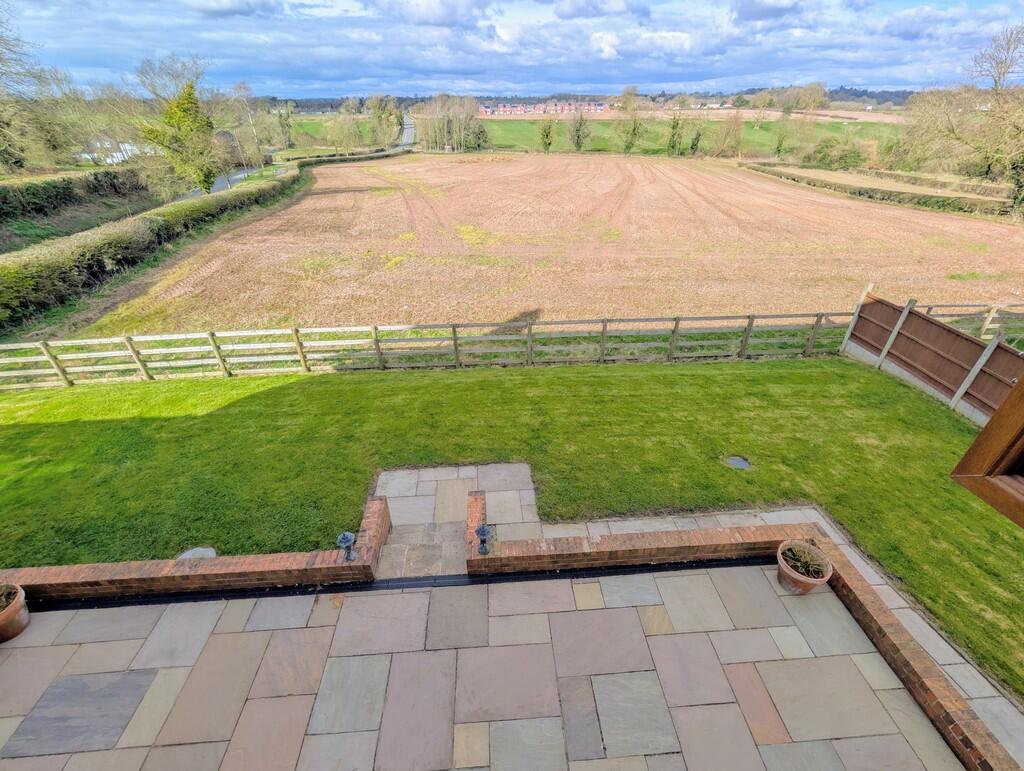
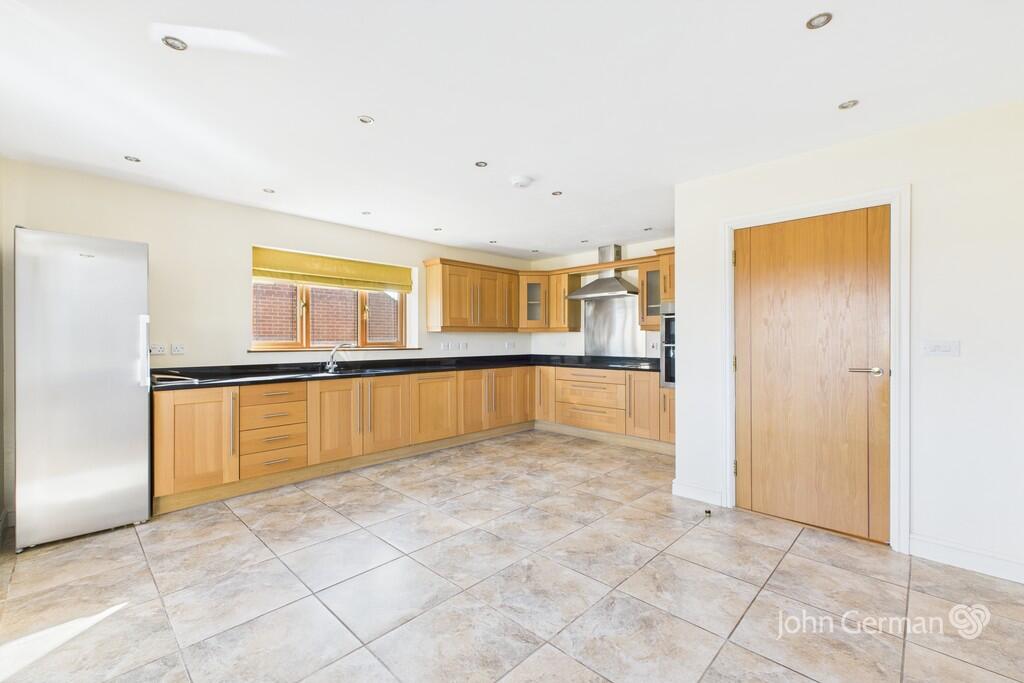
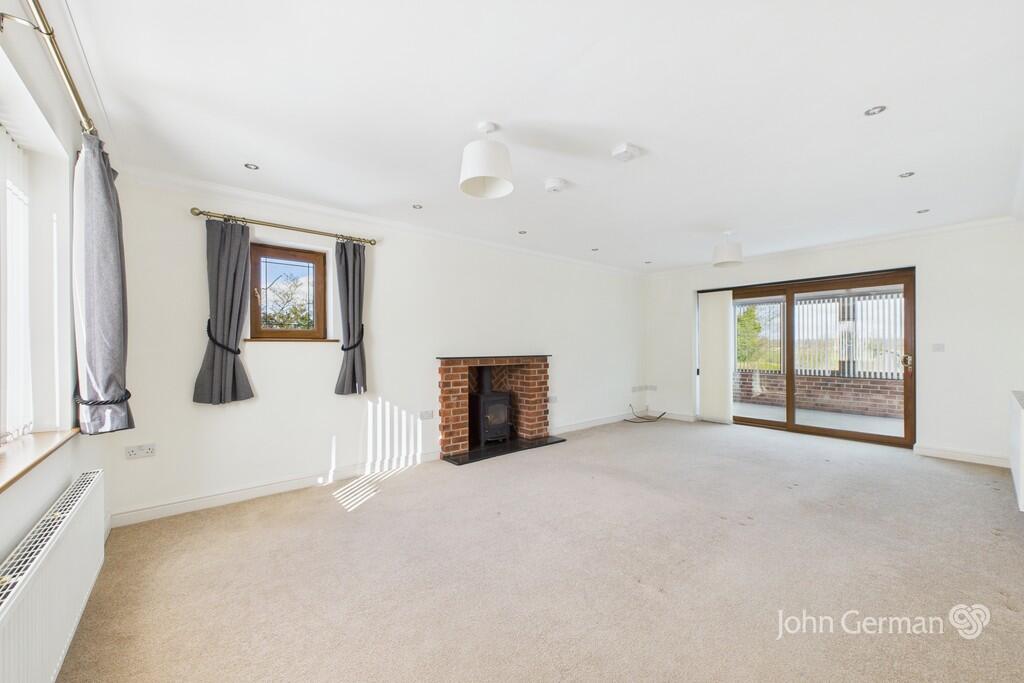
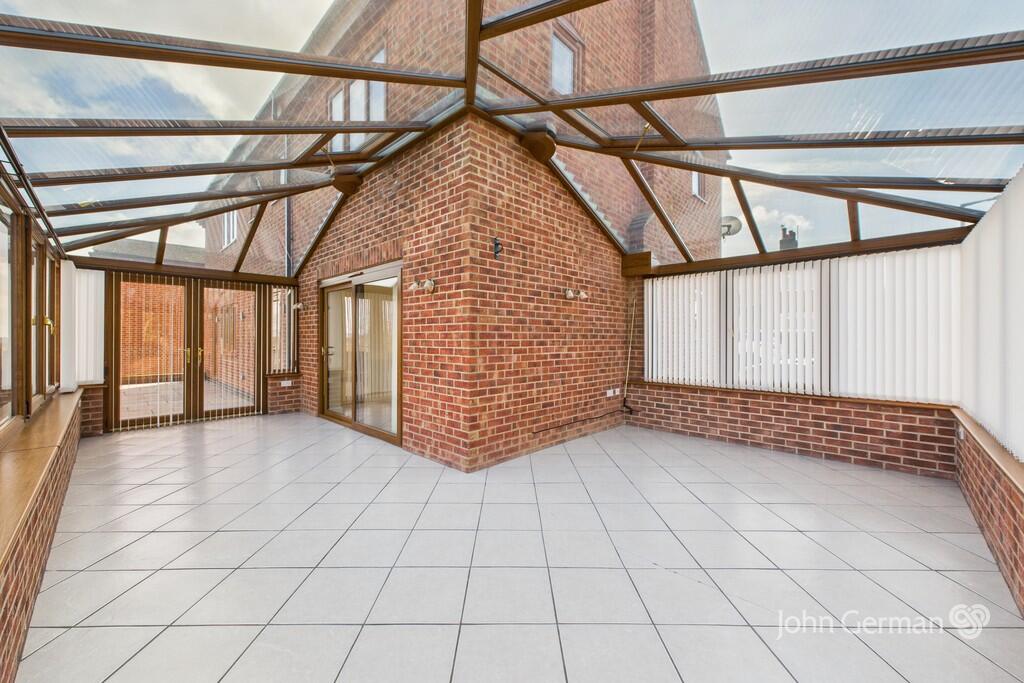
ValuationFair Value
| Sold Prices | £109K - £1.2M |
| Sold Prices/m² | £1.2K/m² - £6.1K/m² |
| |
Square Metres | ~320.05 m² |
| Price/m² | £2.1K/m² |
Value Estimate | £675,000£675,000 |
| |
End Value (After Refurb) | £866,688£866,688 |
Uplift in Value | +28%+28% |
Investment Opportunity
Cash In | |
Purchase Finance | Bridging LoanBridging Loan |
Deposit (25%) | £168,750£168,750 |
Stamp Duty & Legal Fees | £58,700£58,700 |
Refurb Costs | £129,691£129,691 |
Bridging Loan Interest | £17,719£17,719 |
Total Cash In | £376,610£376,610 |
| |
Cash Out | |
Monetisation | FlipRefinance & RentRefinance & Rent |
Revaluation | £866,688£866,688 |
Mortgage (After Refinance) | £650,016£650,016 |
Mortgage LTV | 75%75% |
Cash Released | £143,766£143,766 |
Cash Left In | £232,844£232,844 |
Equity | £216,672£216,672 |
Rent Range | £450 - £2,800£450 - £2,800 |
Rent Estimate | £1,082 |
Running Costs/mo | £2,945£2,945 |
Cashflow/mo | £-1,863£-1,863 |
Cashflow/yr | £-22,354£-22,354 |
Gross Yield | 2%2% |
Local Sold Prices
50 sold prices from £109K to £1.2M, average is £363.8K. £1.2K/m² to £6.1K/m², average is £2.8K/m².
| Price | Date | Distance | Address | Price/m² | m² | Beds | Type | |
| £367.5K | 03/21 | 0.1 mi | 8, Moor Lane, Kirk Langley, Ashbourne, Derbyshire DE6 4LQ | £4,324 | 85 | 4 | Detached House | |
| £1.2M | 03/23 | 0.73 mi | Longford House, Church Lane, Kirk Langley, Ashbourne, Derbyshire DE6 4NG | £6,126 | 198 | 4 | Detached House | |
| £920K | 06/21 | 0.74 mi | Longford House, Church Lane, Kirk Langley, Ashbourne, Derbyshire DE6 4NG | £4,646 | 198 | 4 | Detached House | |
| £325K | 02/21 | 1.73 mi | 12, Epping Close, Derby, City Of Derby DE22 4HR | £2,754 | 118 | 4 | Detached House | |
| £243K | 04/21 | 1.78 mi | 49, Muswell Road, Derby, City Of Derby DE22 4HL | £2,113 | 115 | 4 | Semi-Detached House | |
| £400K | 02/21 | 1.82 mi | 15, Whistlestop Close, Mickleover, Derby, City Of Derby DE3 9DA | £2,817 | 142 | 4 | Detached House | |
| £285K | 09/21 | 1.83 mi | 1, Mews Court, Mickleover, Derby, City Of Derby DE3 9DB | £2,131 | 134 | 4 | Terraced House | |
| £320K | 04/23 | 1.83 mi | 15, Fairbourne Drive, Mickleover, Derby, City Of Derby DE3 0SA | £3,961 | 81 | 4 | Detached House | |
| £328K | 12/22 | 1.86 mi | 60, Inglewood Avenue, Mickleover, Derby, City Of Derby DE3 0RU | - | - | 4 | Detached House | |
| £265K | 10/20 | 1.87 mi | 7, Tiverton Close, Mickleover, Derby, City Of Derby DE3 0SE | £2,944 | 90 | 4 | Detached House | |
| £675K | 03/21 | 1.93 mi | 254b, Station Road, Mickleover, Derby, City Of Derby DE3 9FG | £2,500 | 270 | 4 | Semi-Detached House | |
| £312.5K | 02/21 | 2 mi | 13, Mickleross Close, Mickleover, Derby, City Of Derby DE3 9JF | £2,765 | 113 | 4 | Detached House | |
| £165K | 02/21 | 2.01 mi | 38, Finchley Avenue, Derby, City Of Derby DE22 4ET | £1,667 | 99 | 4 | Semi-Detached House | |
| £390K | 02/23 | 2.06 mi | 3, Roehampton Drive, Derby, City Of Derby DE22 4EE | - | - | 4 | Detached House | |
| £349.9K | 03/21 | 2.08 mi | 180, Station Road, Mickleover, Derby, City Of Derby DE3 9FJ | £2,147 | 163 | 4 | Semi-Detached House | |
| £443K | 10/21 | 2.09 mi | 1a, East Avenue, Mickleover, Derby, City Of Derby DE3 9FR | £2,718 | 163 | 4 | Detached House | |
| £450K | 10/21 | 2.09 mi | 1, East Avenue, Mickleover, Derby, City Of Derby DE3 9FR | £3,982 | 113 | 4 | Detached House | |
| £195K | 10/21 | 2.13 mi | 29, Wimbledon Road, Derby, City Of Derby DE22 4ED | £2,097 | 93 | 4 | Semi-Detached House | |
| £422.5K | 03/23 | 2.13 mi | 74, Chestnut Avenue, Mickleover, Derby, City Of Derby DE3 9FS | - | - | 4 | Semi-Detached House | |
| £315K | 02/23 | 2.16 mi | 28, Gisborne Close, Mickleover, Derby, City Of Derby DE3 9LU | - | - | 4 | Detached House | |
| £416.5K | 01/23 | 2.19 mi | 5, West Drive, Mickleover, Derby, City Of Derby DE3 0EX | - | - | 4 | Detached House | |
| £359K | 02/21 | 2.28 mi | 6, Greenside Court, Mickleover, Derby, City Of Derby DE3 0RG | £2,174 | 165 | 4 | Terraced House | |
| £433.6K | 04/23 | 2.29 mi | 2, Thorpe Drive, Mickleover, Derby, City Of Derby DE3 9GA | £2,848 | 152 | 4 | Detached House | |
| £645K | 10/20 | 2.34 mi | 110, Station Road, Mickleover, Derby, City Of Derby DE3 9FP | £2,560 | 252 | 4 | Detached House | |
| £395K | 03/21 | 2.34 mi | 91, Station Road, Mickleover, Derby, City Of Derby DE3 9FP | £2,112 | 187 | 4 | Detached House | |
| £242K | 07/21 | 2.38 mi | 23, Darwin Road, Mickleover, Derby, City Of Derby DE3 9HU | £1,806 | 134 | 4 | Terraced House | |
| £315K | 12/21 | 2.39 mi | 31, Parkstone Court, Mickleover, Derby, City Of Derby DE3 0RJ | - | - | 4 | Detached House | |
| £700K | 11/22 | 2.39 mi | 76, Station Road, Mickleover, Derby, City Of Derby DE3 9GJ | £4,545 | 154 | 4 | Detached House | |
| £320K | 12/22 | 2.41 mi | 13, New Orchard Place, Mickleover, Derby, City Of Derby DE3 9GY | - | - | 4 | Terraced House | |
| £109K | 06/21 | 2.46 mi | 82, Walthamstow Drive, Derby, City Of Derby DE22 4BR | £1,183 | 92 | 4 | Terraced House | |
| £355K | 05/23 | 2.49 mi | 60, Brackensdale Avenue, Derby, City Of Derby DE22 4AE | £2,483 | 143 | 4 | Detached House | |
| £238K | 03/21 | 2.51 mi | 94, Enfield Road, Derby, City Of Derby DE22 4DH | £1,322 | 180 | 4 | Detached House | |
| £380K | 05/21 | 2.51 mi | 122, Western Road, Mickleover, Derby, City Of Derby DE3 9GR | £3,016 | 126 | 4 | Detached House | |
| £272.5K | 03/21 | 2.55 mi | 7, Magdalene Drive, Mickleover, Derby, City Of Derby DE3 9DH | £2,547 | 107 | 4 | Detached House | |
| £318K | 10/21 | 2.55 mi | 130, Western Road, Mickleover, Derby, City Of Derby DE3 9GS | £3,457 | 92 | 4 | Semi-Detached House | |
| £299.9K | 02/21 | 2.55 mi | 8, Wade Drive, Mickleover, Derby, Derbyshire DE3 9BS | £3,288 | 91 | 4 | Semi-Detached House | |
| £406.3K | 04/23 | 2.55 mi | 34, Wade Drive, Mickleover, Derby, City Of Derby DE3 9BS | £3,225 | 126 | 4 | Semi-Detached House | |
| £435K | 03/21 | 2.6 mi | 172, Western Road, Mickleover, Derby, City Of Derby DE3 9GT | £2,277 | 191 | 4 | Semi-Detached House | |
| £375K | 05/21 | 2.6 mi | 7, Mickleover Manor, Mickleover, Derby, City Of Derby DE3 0SH | £2,273 | 165 | 4 | Semi-Detached House | |
| £485K | 10/21 | 2.61 mi | 46, Burlington Way, Mickleover, Derby, City Of Derby DE3 9BD | £3,514 | 138 | 4 | Detached House | |
| £550K | 06/23 | 2.61 mi | 56, Burlington Way, Mickleover, Derby, City Of Derby DE3 9BD | - | - | 4 | Detached House | |
| £410K | 10/21 | 2.61 mi | 31, Mickleover Manor, Mickleover, Derby, City Of Derby DE3 0SH | £3,106 | 132 | 4 | Detached House | |
| £315K | 10/21 | 2.63 mi | 34, Lens Road, Allestree, Derby, City Of Derby DE22 2NB | - | - | 4 | Semi-Detached House | |
| £460K | 03/21 | 2.66 mi | Tranquilla, 15, Ypres Road, Allestree, Derby, City Of Derby DE22 2NA | - | - | 4 | Detached House | |
| £350K | 11/20 | 2.7 mi | 14, Greenwich Drive North, Derby, City Of Derby DE22 4AB | £2,913 | 120 | 4 | Detached House | |
| £258K | 03/21 | 2.71 mi | 72, Enfield Road, Derby, City Of Derby DE22 4DF | £2,580 | 100 | 4 | Detached House | |
| £360K | 06/21 | 2.73 mi | 18, Lambley Drive, Allestree, Derby, City Of Derby DE22 2TH | £3,158 | 114 | 4 | Detached House | |
| £443K | 02/21 | 2.73 mi | 2a, Lambley Drive, Allestree, Derby, City Of Derby DE22 2TH | - | - | 4 | Detached House | |
| £395K | 09/21 | 2.73 mi | 19, Lambley Drive, Allestree, Derby, City Of Derby DE22 2TH | £3,376 | 117 | 4 | Detached House | |
| £386K | 04/21 | 2.74 mi | 8, Osiers Close, Allestree, Derby, City Of Derby DE22 2TB | £3,328 | 116 | 4 | Detached House |
Local Rents
51 rents from £450/mo to £2.8K/mo, average is £1.1K/mo.
| Rent | Date | Distance | Address | Beds | Type | |
| £1,100 | 12/24 | 0.51 mi | Ashbourne Road, DE6 | 3 | Flat | |
| £1,100 | 12/24 | 0.51 mi | Meynell Court, Kirk Langley | 3 | Flat | |
| £1,195 | 02/25 | 1.44 mi | - | 2 | Detached House | |
| £1,200 | 04/24 | 1.53 mi | Iris Crescent, Mickleover DE3 0FW | 3 | Semi-Detached House | |
| £450 | 12/24 | 1.55 mi | Lower House Farm, Mackworth, Derby, Derbyshire | 1 | Flat | |
| £950 | 12/24 | 1.6 mi | Parsons Green, Derby, DE22 4DS | 2 | Flat | |
| £1,200 | 03/24 | 1.65 mi | Snowdrop Road, Mickleover, Derby | 3 | Semi-Detached House | |
| £850 | 03/24 | 1.66 mi | Radbourne Court, Mickleover, Derby, DE3 0BS | 2 | Flat | |
| £625 | 12/24 | 1.67 mi | The Oak, Buckhazels Lane, Kirk Langley, Ashbourne DE6 | 2 | Flat | |
| £900 | 12/24 | 1.77 mi | Dulwich Road, Mackworth, Derby, DE22 | 3 | Detached House | |
| £850 | 12/24 | 1.81 mi | Westbourne Park, Mackworth | 2 | Detached House | |
| £950 | 02/25 | 1.82 mi | Mayfair Crescent, DERBY | 3 | Semi-Detached House | |
| £925 | 03/24 | 1.84 mi | Banwell Close, Mickleover, Derby | 3 | Semi-Detached House | |
| £1,100 | 05/24 | 1.9 mi | Chilson Drive, Mickleover, Derby | 3 | Semi-Detached House | |
| £1,400 | 03/24 | 1.91 mi | Rosehip Road, Mickleover, Derby | 3 | House | |
| £550 | 03/24 | 1.93 mi | Station Road, Mickleover, Derby | 1 | Flat | |
| £950 | 02/25 | 1.93 mi | - | 2 | Semi-Detached House | |
| £1,100 | 04/24 | 1.94 mi | - | 3 | Semi-Detached House | |
| £850 | 03/25 | 1.99 mi | - | 2 | Flat | |
| £1,000 | 03/24 | 1.99 mi | Chilson Drive, Mickleover, Derby | 3 | Semi-Detached House | |
| £1,050 | 04/24 | 2.02 mi | Ladybank Road, Mickleover | 3 | Detached House | |
| £770 | 12/24 | 2.04 mi | - | 3 | Semi-Detached House | |
| £1,300 | 04/24 | 2.07 mi | - | 4 | Semi-Detached House | |
| £1,175 | 03/24 | 2.07 mi | Victoria Close, Mickleover, DE3 9JQ | 3 | Detached House | |
| £775 | 03/24 | 2.09 mi | Malvern Close, Mickleover | 1 | Flat | |
| £1,050 | 04/24 | 2.1 mi | Hoylake Court, Mickleover | 3 | Semi-Detached House | |
| £995 | 03/24 | 2.11 mi | Barnwood Close, Mickleover | 3 | Semi-Detached House | |
| £2,800 | 02/25 | 2.11 mi | - | 3 | Detached House | |
| £1,400 | 04/24 | 2.12 mi | - | 3 | Detached House | |
| £1,400 | 12/24 | 2.12 mi | Newham Close, Derby, DE22 | 3 | Detached House | |
| £995 | 04/24 | 2.13 mi | 84 Chestnut Avenue, Mickleover, Derby, DE3 9FS | 2 | Detached House | |
| £1,100 | 04/25 | 2.16 mi | - | 3 | Semi-Detached House | |
| £950 | 04/24 | 2.2 mi | Fenton Road, Mickleover, Derby | 3 | Terraced House | |
| £1,150 | 03/25 | 2.21 mi | - | 3 | Terraced House | |
| £900 | 04/24 | 2.22 mi | Devonshire Drive, Mickleover, DERBY | 2 | Bungalow | |
| £1,350 | 12/24 | 2.24 mi | Richmond Park Road, DE22 | 4 | Detached House | |
| £1,350 | 02/24 | 2.27 mi | - | 4 | Detached House | |
| £1,350 | 02/24 | 2.27 mi | - | 4 | Detached House | |
| £1,100 | 03/24 | 2.3 mi | Vicarage Road, Mickleover, Derby, Derbyshire | 3 | Terraced House | |
| £1,050 | 04/24 | 2.3 mi | Vicarage Road, Mickleover, Derby, Derbyshire | 3 | Terraced House | |
| £1,299 | 04/25 | 2.31 mi | - | 3 | Semi-Detached House | |
| £975 | 12/24 | 2.32 mi | Camberwell Avenue, Derby | 3 | Detached House | |
| £1,050 | 03/25 | 2.37 mi | - | 3 | Semi-Detached House | |
| £900 | 03/24 | 2.38 mi | Vicarage Road, Mickleover, Derby, Derbyshire | 3 | Terraced House | |
| £1,200 | 03/24 | 2.39 mi | Bay Close, Mickleover | 3 | Detached House | |
| £1,450 | 04/25 | 2.4 mi | - | 4 | Flat | |
| £1,100 | 04/24 | 2.4 mi | - | 3 | Flat | |
| £1,200 | 03/25 | 2.42 mi | - | 3 | Semi-Detached House | |
| £795 | 03/24 | 2.43 mi | Weavers Green, Mickelover | 2 | Terraced House | |
| £1,100 | 03/24 | 2.48 mi | Claydon Street, Mickleover, Derby | 3 | Semi-Detached House | |
| £1,100 | 04/24 | 2.48 mi | Claydon Street, Mickleover, Derby | 3 | Semi-Detached House |
Local Area Statistics
Population in DE6 | 25,59925,599 |
Town centre distance | 8.49 miles away8.49 miles away |
Nearest school | 0.40 miles away0.40 miles away |
Nearest train station | 4.75 miles away4.75 miles away |
| |
Rental demand | Landlord's marketLandlord's market |
Rental growth (12m) | +194%+194% |
Sales demand | Buyer's marketBuyer's market |
Capital growth (5yrs) | +15%+15% |
Property History
Listed for £675,000
March 19, 2025
Floor Plans
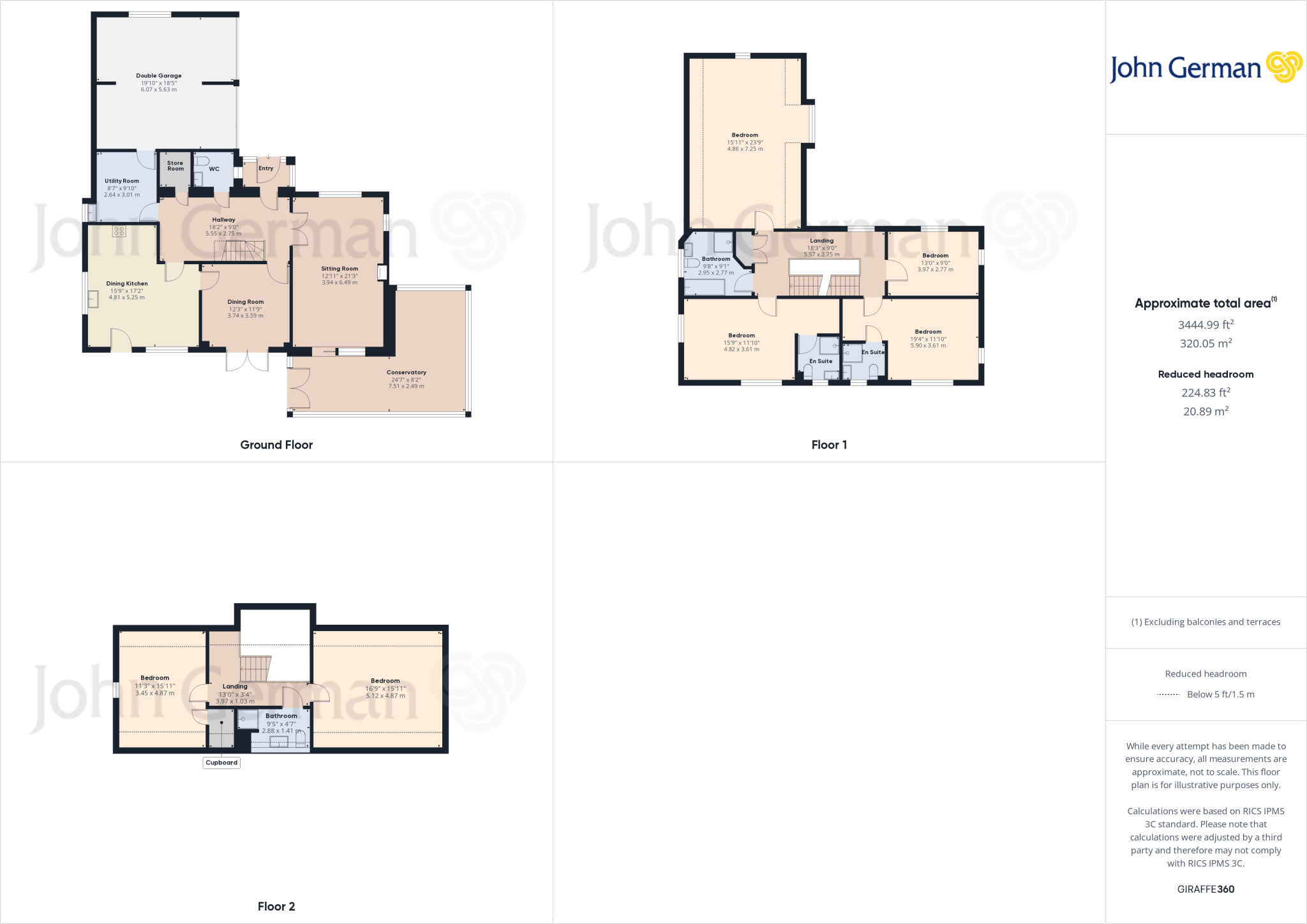
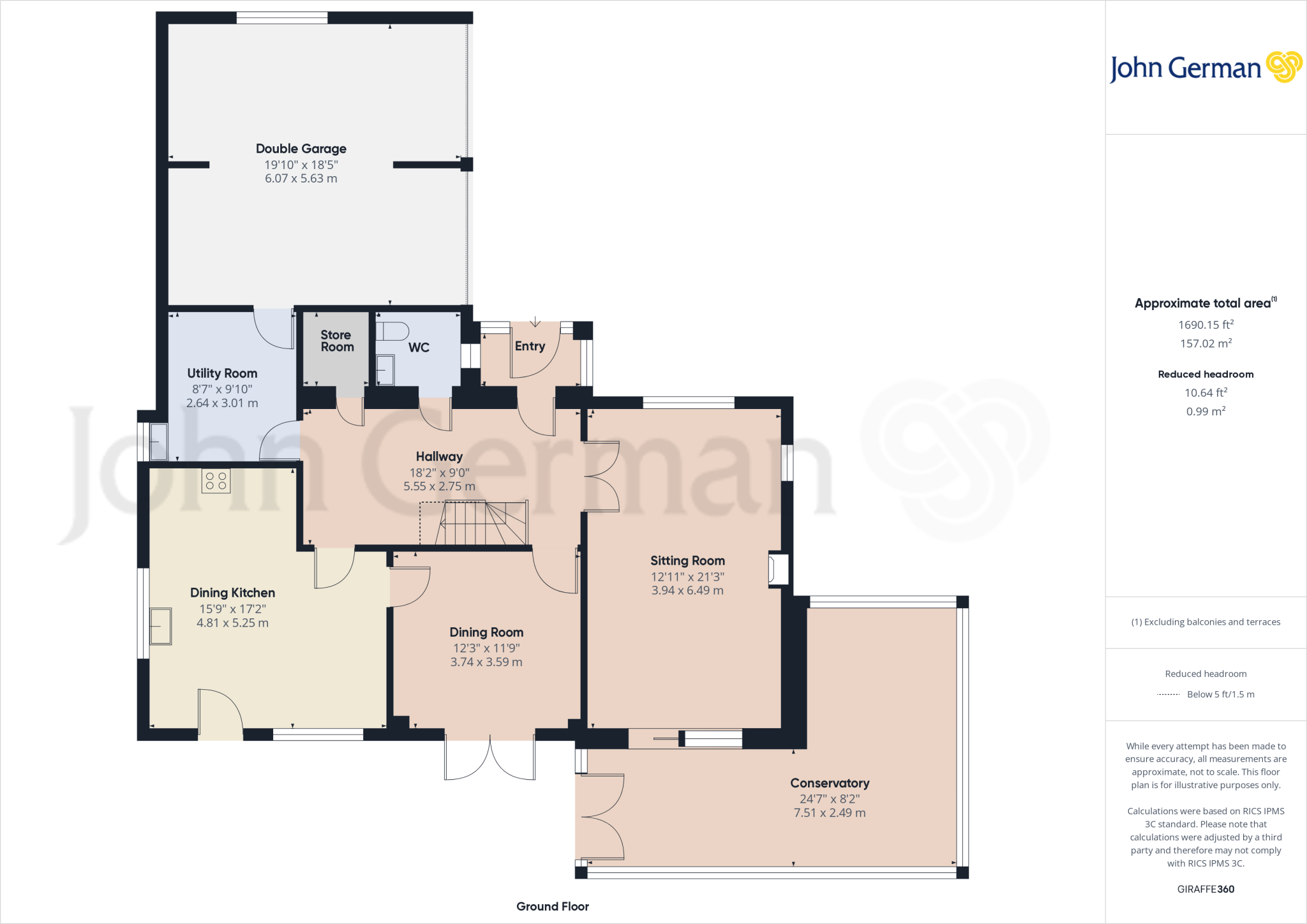
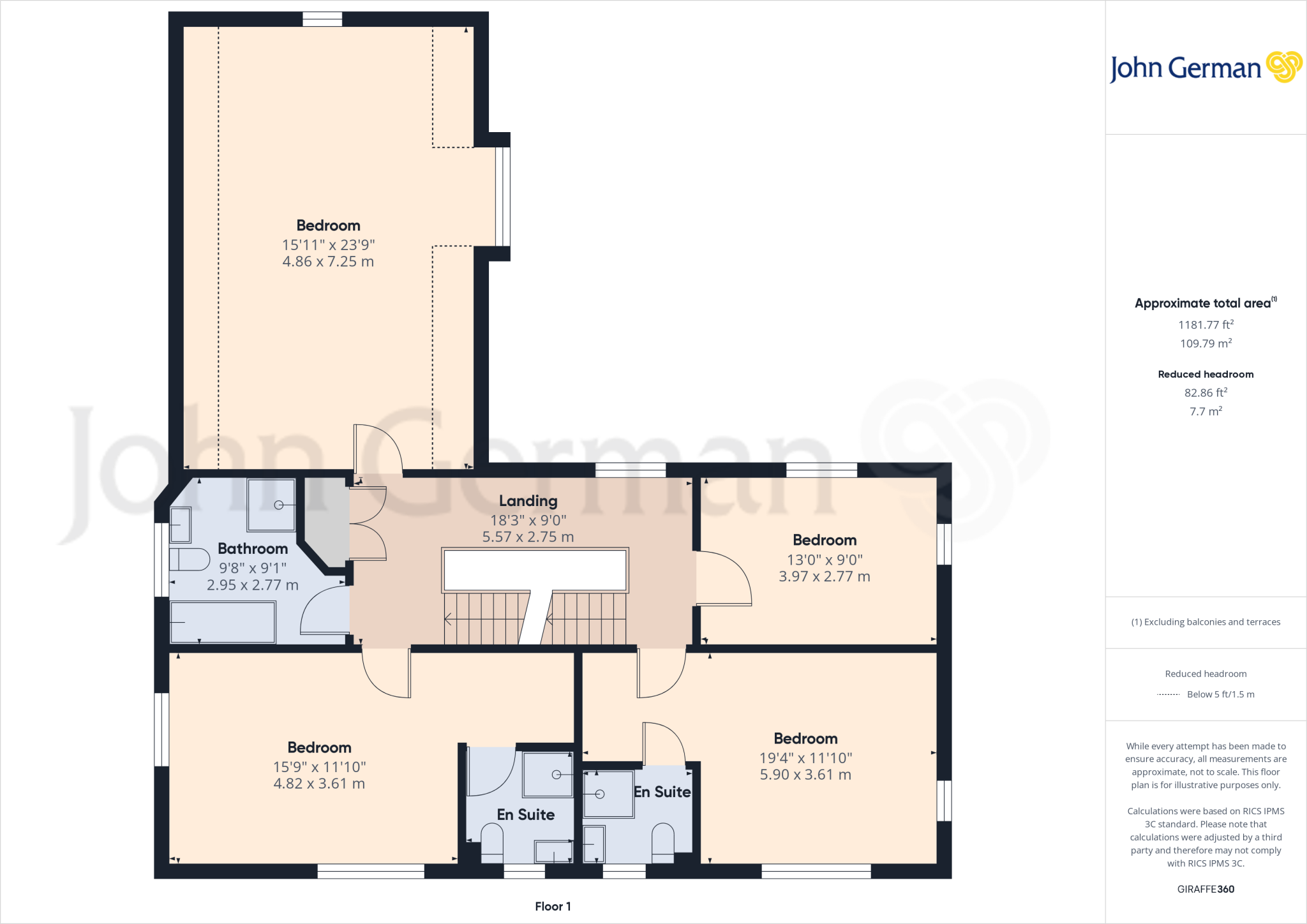
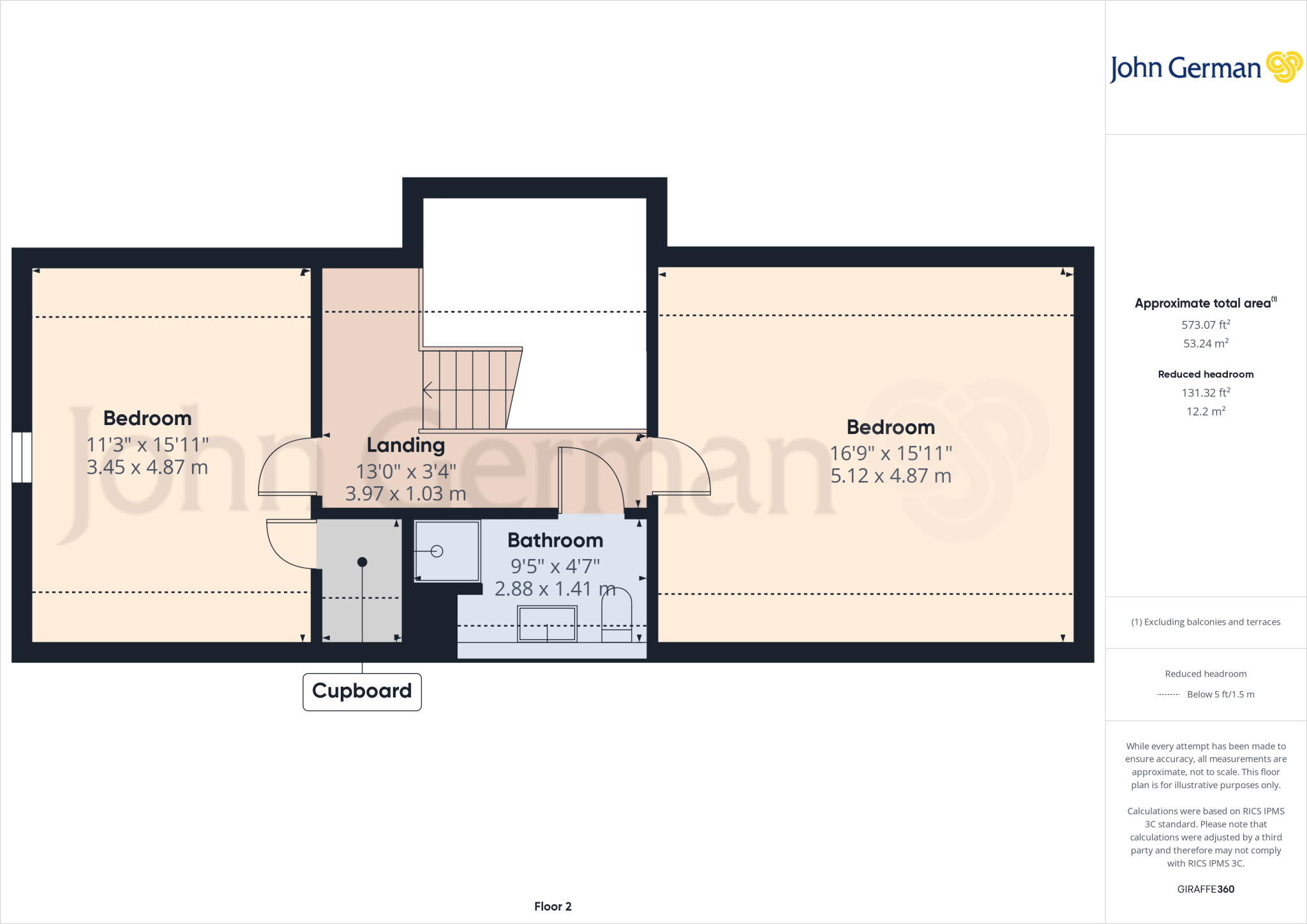
Description
- Highly sought after Ecclesbourne catchment area +
- Stunning countryside views +
- Spacious plot +
- 2 reception rooms & large conservatory +
- Swift access onto A52 +
- No upward chain +
- Close to Derby & Ashbourne +
- EPC rating C. Council tax band G +
- Double garage +
- VIRTUAL 360 TOUR AVAILABLE +
A substantial six double bedroom detached home situated in Kirk Langley, in the highly sought-after Ecclesbourne School catchment area. Set on a spacious plot, this property offers an excellent opportunity for families seeking generous living space in a desirable village location. The home features two reception rooms, a large conservatory, and a well-appointed dining kitchen, providing ample space for everyday living and entertaining. The double garage and off-street parking add to the practicality of the property, while the stunning countryside views further enhance its appeal.
Positioned on the edge of Derby and close to Ashbourne, the location offers the convenience of swift access onto the A52, making commuting straightforward. The surrounding area provides a balance of rural charm and accessibility to local amenities, with Derby city centre just a short drive away. It is also located a short walk away from the highly regarded Bluebell public house. Offered with no upward chain, this property presents an ideal opportunity for a family looking to move into a well-proportioned home in a sought-after village setting.
The property is entered via an entrance porch leading to a wooden door that opens into a bright and spacious reception hallway. This central space features a staircase to the first floor and provides access to the guest cloakroom, utility room, sitting room, dining room, dining kitchen, and a large storage cupboard. The guest cloakroom is fitted with tiled flooring, a wash hand basin with vanity storage beneath, a low-level WC and an extractor fan.
The dining kitchen is well-equipped with tiled flooring and granite preparation surfaces incorporating a 1½ stainless steel sink with an adjacent drainer, chrome mixer tap and matching upstand surround. A range of base and wall-mounted cupboards provide ample storage, complemented by an integrated dishwasher, a double Bosch electric oven and grill, and a four-ring AEG electric hob with an extractor above. There is space for a freestanding fridge freezer and a UPVC door leads to the rear garden, offering beautiful countryside views.
Adjacent to the kitchen, the utility room provides additional storage and workspace, featuring tiled flooring, rolled-edge preparation surfaces with an inset circular stainless steel sink, a chrome mixer tap, and tiled splashback. There is space and plumbing for white goods, along with both base and wall-mounted cupboards. A door from the utility room provides internal access to the double garage.
The dining room benefits from UPVC French doors that open onto the rear garden, allowing natural light into the space while taking full advantage of the stunning views.
The generously proportioned sitting room is triple aspect and features a log burner with a granite hearth, forming the focal point of the room. A UPVC double-glazed sliding door leads into the L-shaped conservatory, which enjoys open field and countryside views. The conservatory has tiled flooring and UPVC French doors opening onto the garden patio, creating a connection between the indoor and outdoor spaces, ideal when entertaining.
First Floor - The semi-galleried landing is bright and spacious, with doors leading to the bedrooms, family bathroom, and a storage cupboard housing the pressurised hot water tank. The principal bedroom enjoys dual aspect views to the side and rear, offering fantastic elevated countryside views. It includes fitted wardrobes and an en-suite which is fitted with tiled flooring, a white suite comprising a wash hand basin with a chrome mixer tap and vanity storage beneath, a low-level WC, a shower unit with a mains-fed rainfall shower, an electric shaver point, and an extractor fan.
Bedroom two is another spacious double with dual aspect views to the side and rear, capturing the same impressive outlook. It also benefits from fitted wardrobes and an en-suite which features tiled flooring, a wash hand basin with a chrome mixer tap and vanity storage, a low-level WC, a shower unit with a mains-fed rainfall shower, an electric shaver point, an extractor fan and a chrome ladder-style heated towel rail. Bedroom three is an exceptionally large double with dual aspect views to the side and front, along with useful eaves storage. This versatile room could also serve as a second sitting room or games room if desired. Bedroom four is has dual aspect windows to the side and front. The family bathroom is fitted with tiled flooring and a modern white suite, comprising a wash hand basin with a chrome mixer tap and vanity storage, a low-level WC, a bath with a chrome mixer tap and a handheld shower attachment, a separate shower unit with an electric shower, a chrome towel rail, an electric shaver point, and an extractor fan.
Second Floor - A semi-galleried landing on the second floor provides access to the remaining two bedrooms, a shower room, and a loft hatch. A roof window to the side allows additional natural light. Bedroom five is a spacious double with dual aspect roof windows to the side and rear, offering elevated countryside views. It also benefits from useful eaves storage. Bedroom six, also a spacious double, features dual aspect roof windows with countryside views, eaves storage, and a separate store room. The shower room is well-appointed with tiled flooring, a white suite comprising a wash hand basin with a chrome mixer tap and vanity storage, a low-level WC, a shower unit with a mains-fed shower, a roof window to the rear, and a ladder-style heated towel rail.
Outside - The front of the property features a tarmac driveway providing off-street parking for multiple vehicles, leading to the integral double garage, which has power, lighting, and electric roll-top doors. The wrap-around garden extends to the rear, where an Indian stone patio seating area and a well-maintained lawn enjoy open field and countryside views, offering an excellent outdoor space for families to enjoy.
Tenure: Freehold (purchasers are advised to satisfy themselves as to the tenure via their legal representative).
Please note: It is quite common for some properties to have a Ring doorbell and internal recording devices.
Property construction: Standard
Parking: Driveway
Electricity supply: Mains
Water supply: Mains
Sewerage: Mains
Heating: Oil
(Purchasers are advised to satisfy themselves as to their suitability).
Broadband type: Fibre to the cabinet
See Ofcom link for speed:
Mobile signal/coverage: See Ofcom link
Local Authority/Tax Band: Amber Valley Borough Council / Tax Band G
Useful Websites:
Our Ref: JGA/17032025
The property information provided by John German Estate Agents Ltd is based on enquiries made of the vendor and from information available in the public domain. If there is any point on which you require further clarification, please contact the office and we will be pleased to check the information for you, particularly if contemplating travelling some distance to view the property. Please note if your enquiry is of a legal or structural nature, we advise you to seek advice from a qualified professional in their relevant field.
We are required by law to comply fully with The Money Laundering Regulations 2017 and as such need to complete AML ID verification and proof / source of funds checks on all buyers and, where relevant, cash donors once an offer is accepted on a property. We use the Checkboard app to complete the necessary checks, this is not a credit check and therefore will have no effect on your credit history. With effect from 1st March 2025 a non-refundable compliance fee of £30.00 inc. VAT per buyer / donor will be required to be paid in advance when an offer is agreed and prior to a sales memorandum being issued.
Similar Properties
Like this property? Maybe you'll like these ones close by too.
