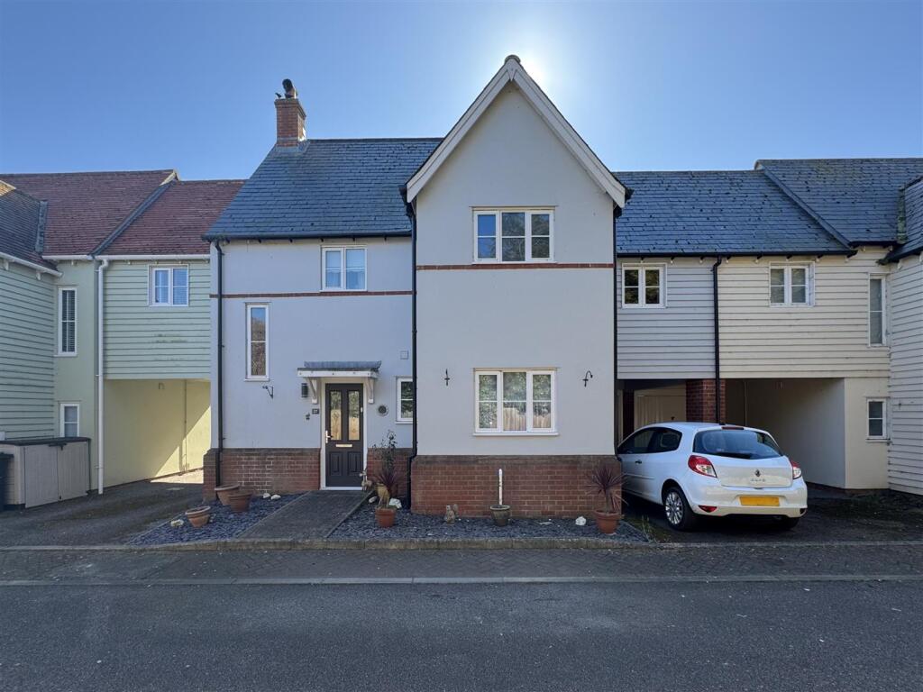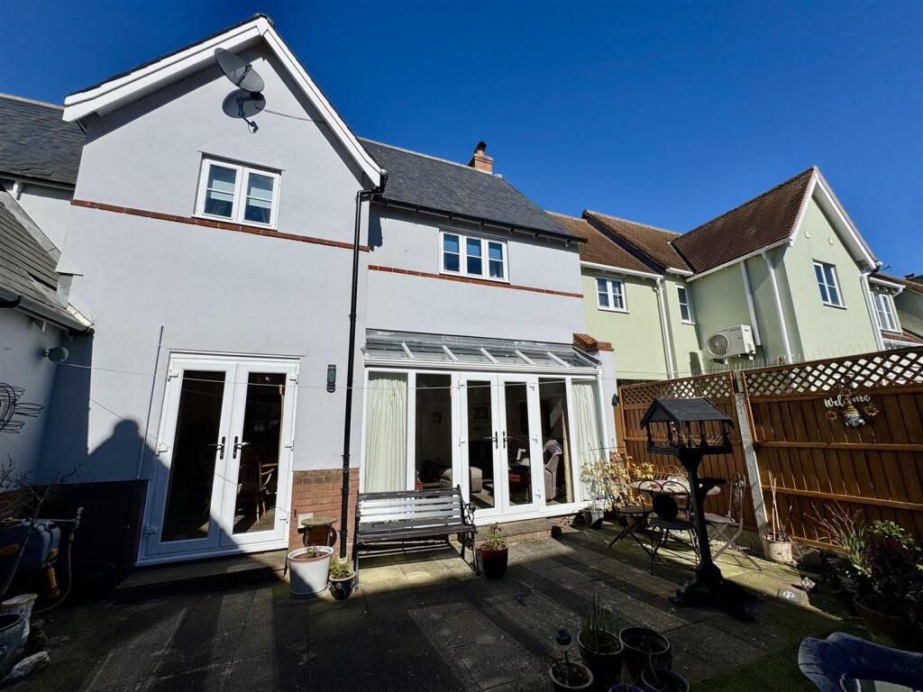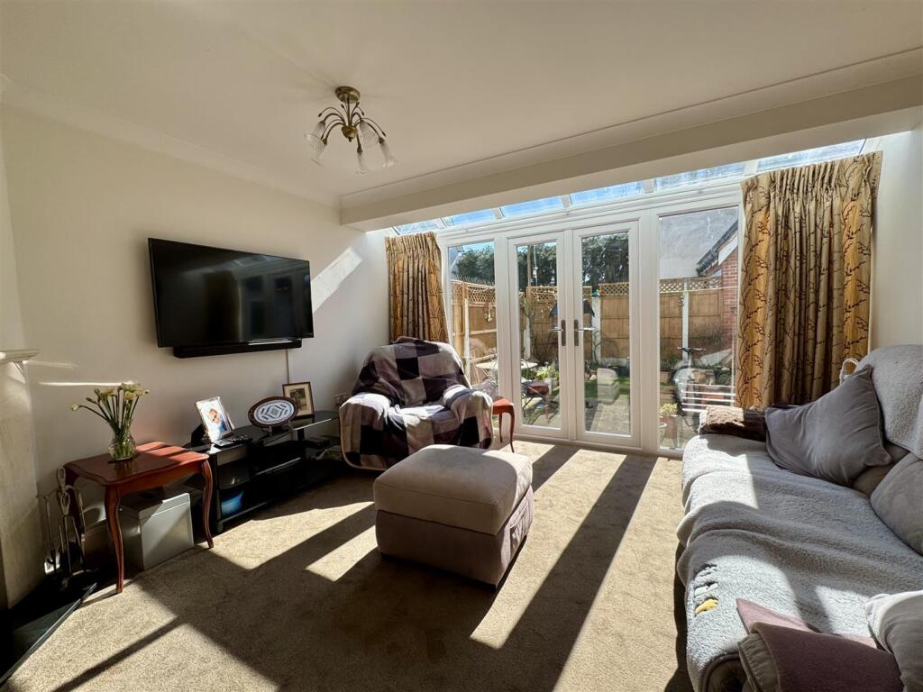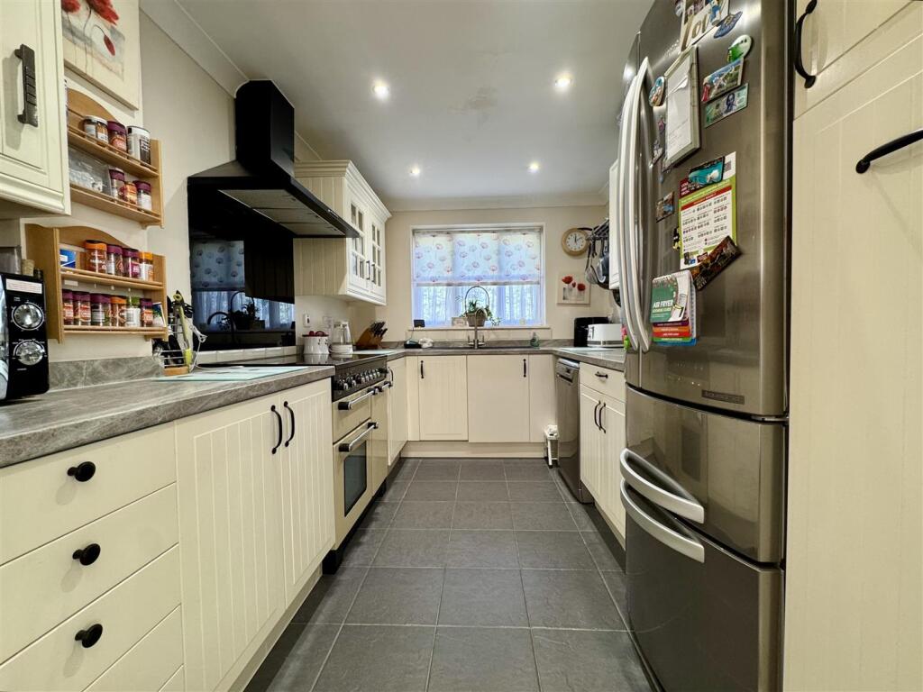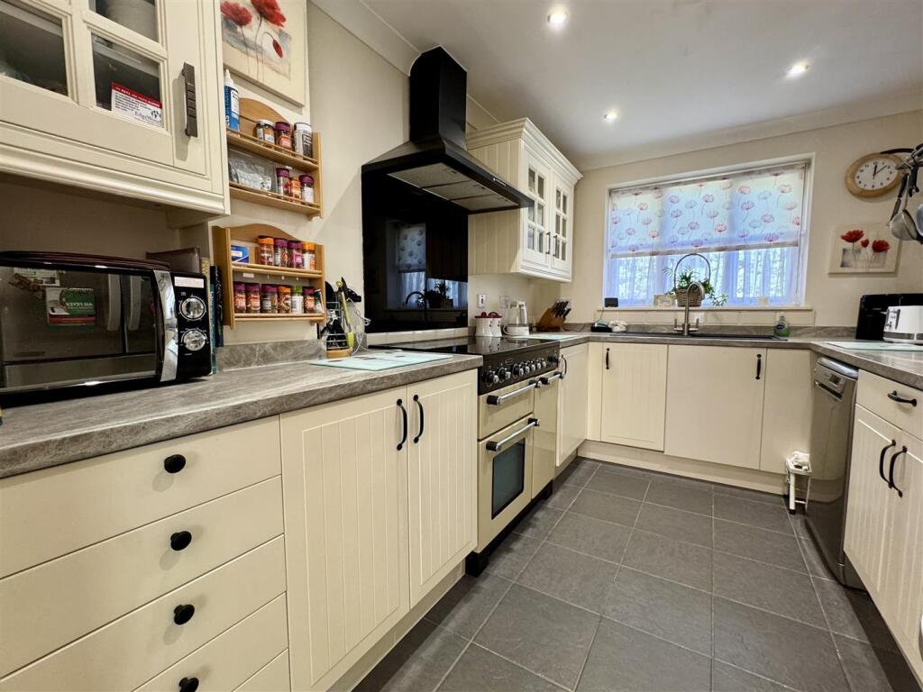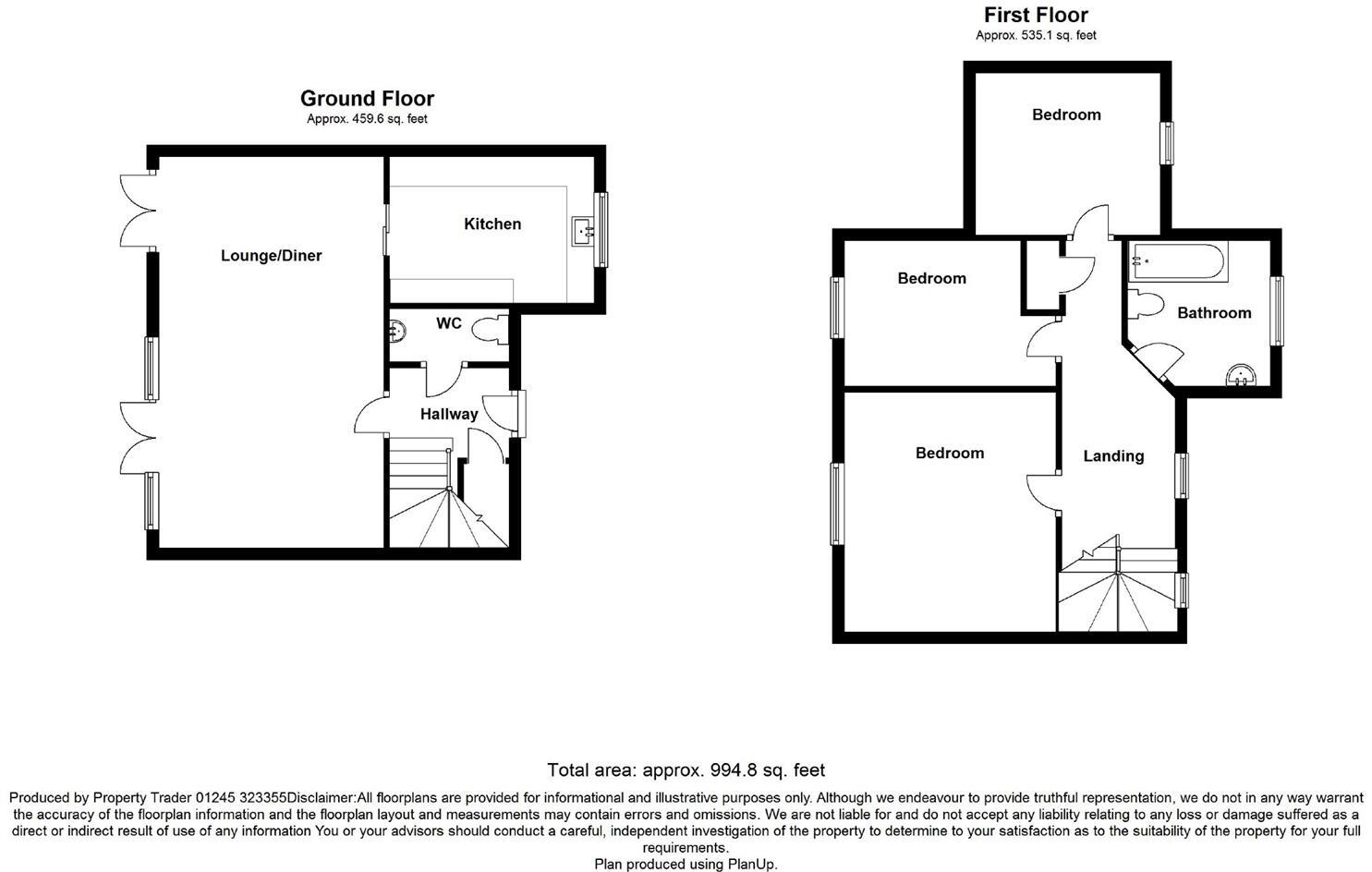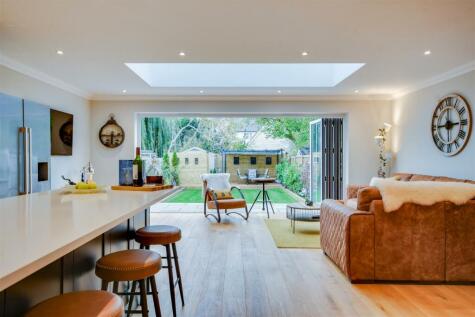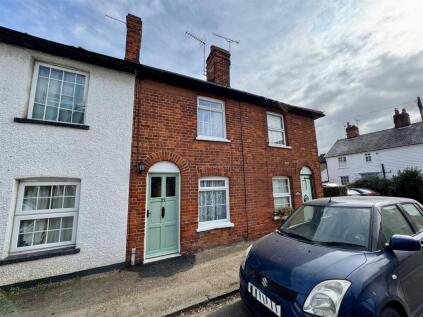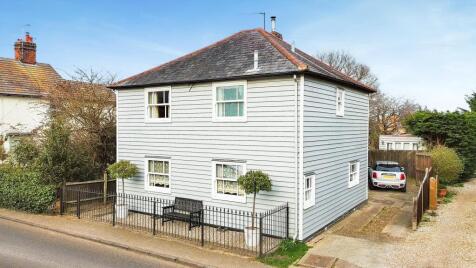- Guide Price £350,000 - £375,000 +
- Sought After Modern Development +
- Three Well Proportioned Bedrooms +
- Family Bathroom & G/F WC +
- Lounge/Diner +
- Refitted Kitchen +
- Low Maintenance Rear Garden +
- Driveway & Garage +
- Walking Distance to School, Shop & Public Houses +
- 10 Minute Drive to Southminster Railway Station +
*GUIDE PRICE £350,000 TO £375,000* Set in the heart of the quaint, picturesque village of Tillingham, and on a most sought after modern development built in the mid 2000's, is this link-detached family home offering generously sized living accommodation throughout. Living space commences with an inviting entrance hall on the ground floor leading to a cloakroom, lounge/diner and fitted kitchen. The first floor then offers a spacious landing area leading to three well proportioned bedrooms and a family bathroom. Externally, the property enjoys a generously sized and low maintenance rear garden while the frontage offers off road parking for two vehicles and access to a garage. The property is conveniently positioned within walking distance of two popular public houses, doctors surgery, village shop/post office and sought after primary school, while Southminster's railway station which offers direct links into London Liverpool Street is just a short 10 minute drive away. Viewing is strongly advised. Energy Rating D.
First Floor - Landing: - Double glazed window to front, radiator, access to loft space, siring cupboard housing hot water cylinder, stairs to ground floor, doors to:-
Bedroom 1: - 13'4 x 10'8 - Double glazed window to rear, radiator.
Bedroom 2: - 13'8 x 8'11 - Double glazed window to front, radiator.
Bedroom 3: - 12'4 max x 7'11 - Double glazed window to rear, radiator.
Family Bathroom: - Obscure double glazed window to front, chrome heated towel rail, three piece white suite comprising panelled bath with swan neck mixer tap and shower over, close coupled wc and vanity wash hand basin with swan neck mixer tap and storage cupboard below, half tiled walls, extractor fan, spotlights.
Ground Floor - Entrance Hall: - Entrance door to front, radiator, stairs to first floor, under stairs storage cupboard, wood effect flooring, doors to:-
Cloakroom: - Obscure double glazed window to front, radiator, two piece white suite comprising close coupled wc and wall mounted wash hand basin, half tiled walls, tiled floor, extractor fan.
Lounge/Diner: - 21'8 x 12'6 - Double glazed French style doors with matching windows to rear, further double glazed French style doors to rear from dining area, two radiators, open fireplace with inset log burner and display mantle over, continuation of wood effect flooring, door to:-
Kitchen: - 11'3 x 7'11 - A bespoke kitchen refitted just four years ago with a double glazed window to front comprising a Belfast style butler sink and solid oak work surfaces over an extensive range of base mounted cupboards with soft close doors and drawers with easy access storage systems. There is also a Rangemaster oven to remain with two fan assisted ovens, a separate grill and five hobs with extractor hood above, The American style fridge/freezer and dishwasher are also to remain.
Exterior - Rear Garden: - The rear garden is laid with artificial lawn and recently planted beds that will mature with a range of shrubs to compliment the ornamental cherry tree. A screened off area houses the oil tank and wood/coal store (also to remain). From the Garden access is gained to:-
Garage: - Up and over door to front with power and lighting, the garage currently houses the oil fired boiler and has plumbing for a washing machine and venting for a tumble dryer as well as over head timbers providing extra storage space.
Front: - To the front of the property there are recently planted raised beds and a partially covered driveway, providing off road parking for two cars, leading to the garage with up and over door.
Village Of Tillingham: - The village of Tillingham lies within the Maldon District and is situated midway between Burnham-on-Crouch, on the River Crouch, and St. Lawrence Bay on the River Blackwater, both of which are havens for the sailing enthusiast. Tillingham is a vibrant village and includes a Church of England primary school, two village pubs, a medical centre, local convenience store and the Church of St. Nicholas which has long associations with St. Paul's Cathedral. Rail services can be found at Southminster, Burnham-on-Crouch and South Woodham Ferrers. South Woodham Ferrers also has access onto the A130 dual carriageway connecting Southend and the A12 near Chelmsford.
Agents Notes: - These particulars do not constitute any part of an offer or contract. All measurements are approximate. No responsibility is accepted as to the accuracy of these particulars or statements made by our staff concerning the above property. We have not tested any apparatus or equipment therefore cannot verify that they are in good working order. Any intending purchaser must satisfy themselves as to the correctness of such statements within these particulars. All negotiations to be conducted through Church and Hawes. No enquiries have been made with the local authorities pertaining to planning permission or building regulations. Any buyer should seek verification from their legal representative or surveyor.
