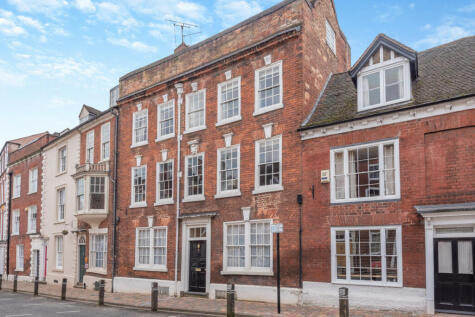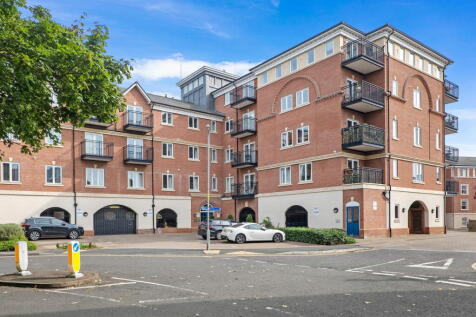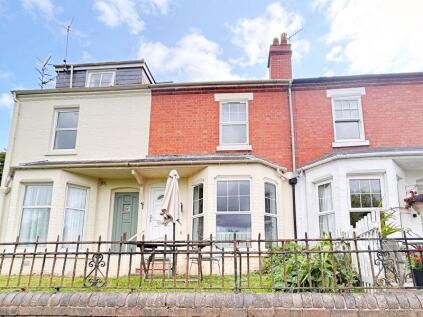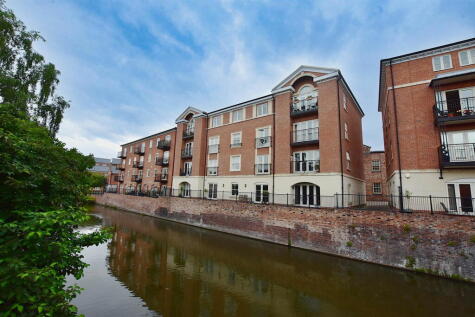4 Bed Terraced House, Single Let, Worcester, WR1 2LR, £695,000
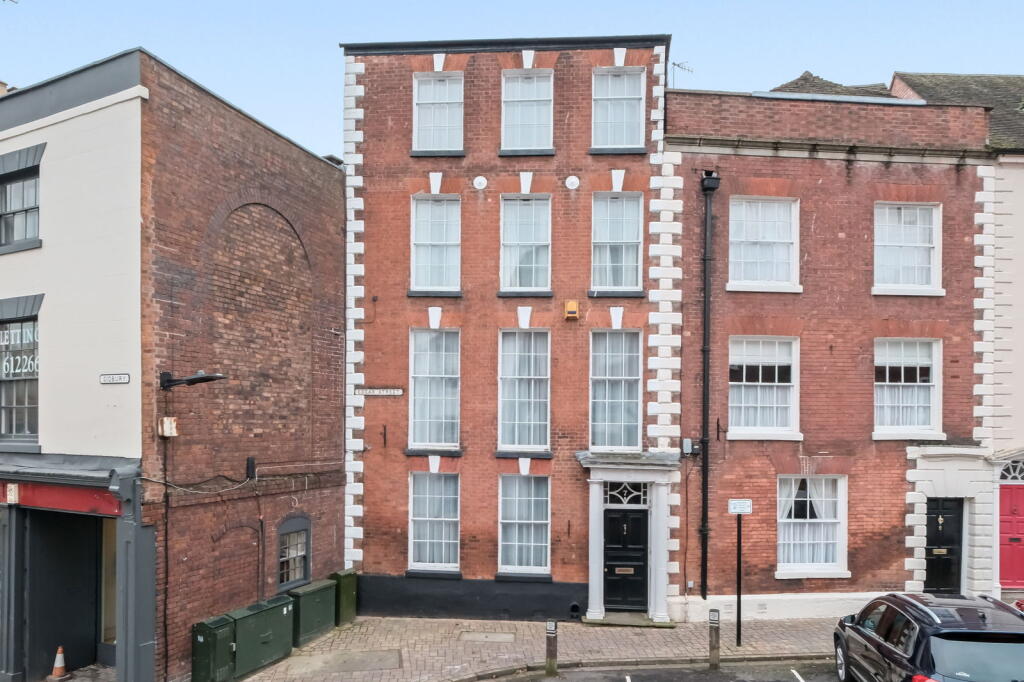
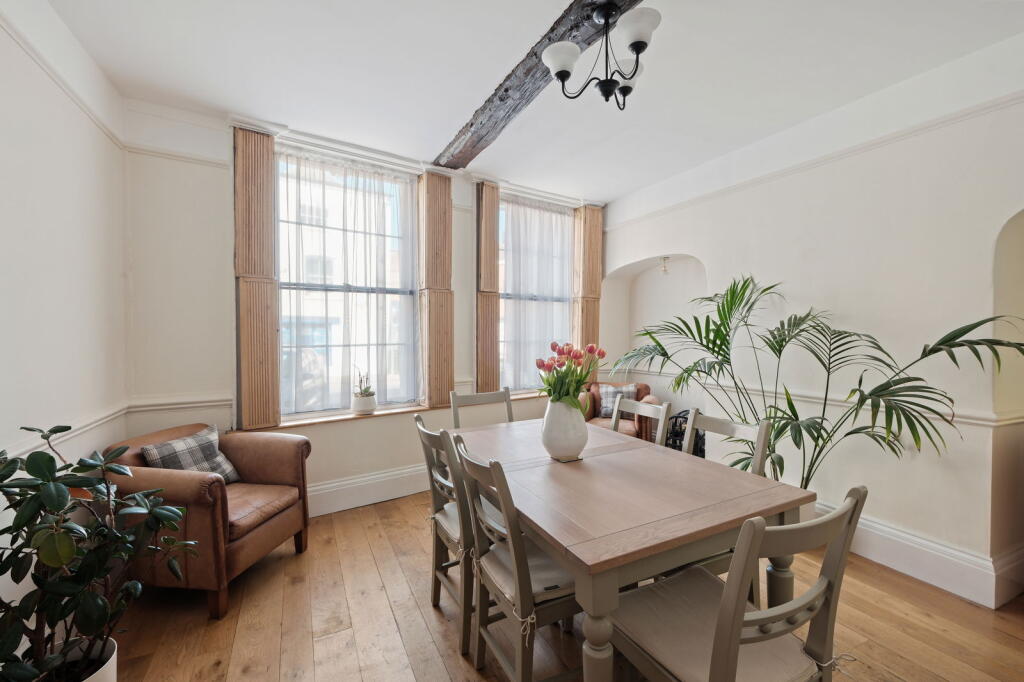
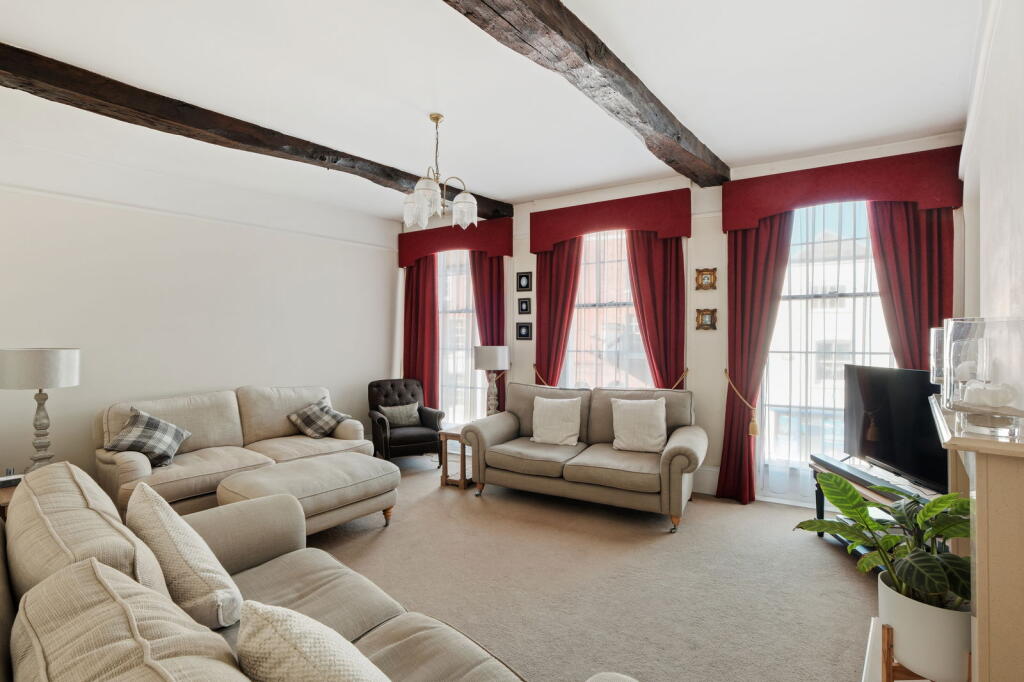
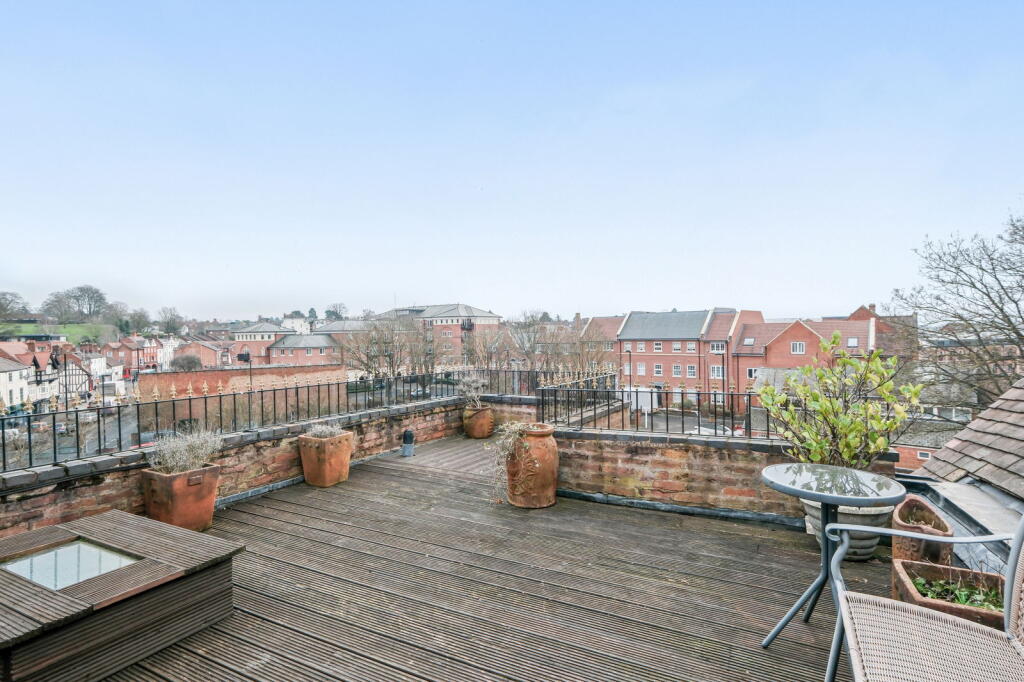
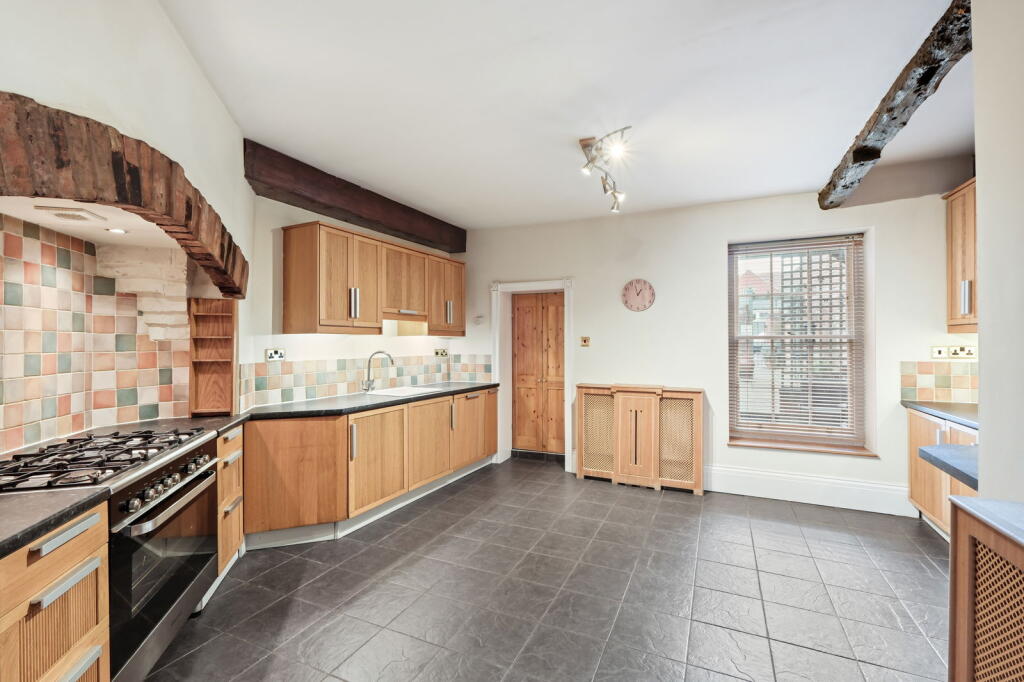
ValuationOvervalued
| Sold Prices | £192.5K - £905K |
| Sold Prices/m² | £1.8K/m² - £5.7K/m² |
| |
Square Metres | ~129.26 m² |
| Price/m² | £5.4K/m² |
Value Estimate | £357,822£357,822 |
Cashflows
Cash In | |
Purchase Finance | MortgageMortgage |
Deposit (25%) | £173,750£173,750 |
Stamp Duty & Legal Fees | £58,200£58,200 |
Total Cash In | £231,950£231,950 |
| |
Cash Out | |
Rent Range | £825 - £3,500£825 - £3,500 |
Rent Estimate | £950 |
Running Costs/mo | £2,382£2,382 |
Cashflow/mo | £-1,432£-1,432 |
Cashflow/yr | £-17,182£-17,182 |
Gross Yield | 2%2% |
Local Sold Prices
48 sold prices from £192.5K to £905K, average is £353.5K. £1.8K/m² to £5.7K/m², average is £2.8K/m².
| Price | Date | Distance | Address | Price/m² | m² | Beds | Type | |
| £290K | 10/23 | 0.15 mi | 35, Wylds Lane, Worcester, Worcestershire WR5 1DA | £2,500 | 116 | 4 | Semi-Detached House | |
| £317.5K | 12/20 | 0.16 mi | 13, Bath Road, Worcester, Worcestershire WR5 3AA | £2,131 | 149 | 4 | Semi-Detached House | |
| £240K | 10/21 | 0.21 mi | Lock Cottage, Lock Street, Worcester, Worcestershire WR5 1AL | £2,000 | 120 | 4 | Detached House | |
| £575K | 12/23 | 0.24 mi | 39, Fort Royal Hill, Worcester, Worcestershire WR5 1BT | £2,264 | 254 | 4 | Semi-Detached House | |
| £300.5K | 05/21 | 0.26 mi | 8, Woolhope Road, Worcester, Worcestershire WR5 2AS | £2,443 | 123 | 4 | Semi-Detached House | |
| £325K | 06/21 | 0.28 mi | 61, Woolhope Road, Worcester, Worcestershire WR5 2AR | £2,519 | 129 | 4 | Semi-Detached House | |
| £325K | 01/21 | 0.28 mi | 77, Woolhope Road, Worcester, Worcestershire WR5 2AR | £2,390 | 136 | 4 | Semi-Detached House | |
| £192.5K | 09/23 | 0.31 mi | 63, London Road, Worcester, Worcestershire WR5 2DU | £2,092 | 92 | 4 | Terraced House | |
| £700K | 08/21 | 0.31 mi | 1, Battenhall Place, Worcester, Worcestershire WR5 2DT | £3,535 | 198 | 4 | Semi-Detached House | |
| £470K | 05/21 | 0.37 mi | 92, Woolhope Road, Worcester, Worcestershire WR5 2AP | £3,241 | 145 | 4 | Detached House | |
| £535K | 01/21 | 0.38 mi | 5, Battenhall Road, Worcester, Worcestershire WR5 2BJ | £3,075 | 174 | 4 | Semi-Detached House | |
| £445K | 10/20 | 0.39 mi | 2, Rose Hill, Worcester, Worcestershire WR5 1EY | £3,526 | 126 | 4 | Semi-Detached House | |
| £555K | 06/21 | 0.4 mi | 40, The Hill Avenue, Worcester, Worcestershire WR5 2AW | £3,171 | 175 | 4 | Semi-Detached House | |
| £400K | 12/23 | 0.41 mi | 55, The Hill Avenue, Worcester, Worcestershire WR5 2AW | £3,008 | 133 | 4 | Terraced House | |
| £465K | 02/21 | 0.42 mi | 11, The Hill Avenue, Worcester, Worcestershire WR5 2AW | - | - | 4 | Semi-Detached House | |
| £215K | 01/21 | 0.46 mi | 30, Compton Road, Worcester, Worcestershire WR5 1DY | £1,777 | 121 | 4 | Terraced House | |
| £290.5K | 04/21 | 0.49 mi | 39, Sansome Place, Worcester, Worcestershire WR1 1UA | £2,235 | 130 | 4 | Terraced House | |
| £312.5K | 08/23 | 0.52 mi | 15, Lion Court, Worcester, Worcestershire WR1 1UT | £2,741 | 114 | 4 | Terraced House | |
| £340K | 10/22 | 0.52 mi | 55, Lion Court, Worcester, Worcestershire WR1 1UT | £2,787 | 122 | 4 | Terraced House | |
| £245.1K | 12/20 | 0.53 mi | 84, Victoria Avenue, Worcester, Worcestershire WR5 1ED | £1,776 | 138 | 4 | Detached House | |
| £350K | 09/21 | 0.53 mi | 158, Bath Road, Worcester, Worcestershire WR5 3EP | £2,610 | 134 | 4 | Detached House | |
| £500K | 09/23 | 0.54 mi | 57, Diglis Lane, Worcester, Worcestershire WR5 3DQ | £5,682 | 88 | 4 | Detached House | |
| £512K | 03/21 | 0.55 mi | 77, Timberdine Avenue, Worcester, Worcestershire WR5 2BG | £3,556 | 144 | 4 | Detached House | |
| £320K | 05/24 | 0.58 mi | 50, Camp Hill Road, Worcester, Worcestershire WR5 2HG | £4,000 | 80 | 4 | Semi-Detached House | |
| £585K | 04/21 | 0.61 mi | 53, Battenhall Road, Worcester, Worcestershire WR5 2BP | £4,149 | 141 | 4 | Semi-Detached House | |
| £283K | 09/21 | 0.61 mi | 20, Arboretum Road, Worcester, Worcestershire WR1 1NB | - | - | 4 | Terraced House | |
| £447.5K | 04/23 | 0.63 mi | 24, Sebright Avenue, Worcester, Worcestershire WR5 2HH | £4,711 | 95 | 4 | Detached House | |
| £380K | 02/21 | 0.65 mi | 14, Amery Close, Worcester, Worcestershire WR5 2HL | £3,167 | 120 | 4 | Detached House | |
| £350K | 01/21 | 0.66 mi | 40, Severn Terrace, Worcester, Worcestershire WR1 3EH | £2,005 | 175 | 4 | Terraced House | |
| £495K | 01/24 | 0.66 mi | 3, Ellis Road, Worcester, Worcestershire WR2 4AH | £5,051 | 98 | 4 | Detached House | |
| £300K | 05/21 | 0.66 mi | 21, Severn Terrace, Worcester, Worcestershire WR1 3EH | £2,419 | 124 | 4 | Terraced House | |
| £425K | 11/21 | 0.66 mi | 14, Severn Terrace, Worcester, Worcestershire WR1 3EH | - | - | 4 | Terraced House | |
| £293.8K | 11/21 | 0.67 mi | 36, Timberdine Avenue, Worcester, Worcestershire WR5 2BD | - | - | 4 | Terraced House | |
| £395K | 11/20 | 0.7 mi | 21, Claverham Close, Worcester, Worcestershire WR2 4NB | £2,948 | 134 | 4 | Detached House | |
| £295K | 03/21 | 0.71 mi | 11, Woodside Road, Worcester, Worcestershire WR5 2EG | £2,682 | 110 | 4 | Semi-Detached House | |
| £457K | 03/21 | 0.72 mi | York House, The Moors, Worcester, Worcestershire WR1 3EE | £2,787 | 164 | 4 | Semi-Detached House | |
| £495K | 04/21 | 0.72 mi | 41, Moor Street, Worcester, Worcestershire WR1 3DB | £2,526 | 196 | 4 | Terraced House | |
| £210K | 05/23 | 0.73 mi | 58a, Henwick Road, Worcester, Worcestershire WR2 5NT | £1,826 | 115 | 4 | Semi-Detached House | |
| £265K | 11/20 | 0.75 mi | 32, Orchard Street, Worcester, Worcestershire WR5 3DY | £2,454 | 108 | 4 | Semi-Detached House | |
| £325K | 06/21 | 0.75 mi | 1, The Lane, Worcester, Worcestershire WR1 1AE | £2,600 | 125 | 4 | Semi-Detached House | |
| £710K | 11/22 | 0.76 mi | 15, Britannia Square, Worcester, Worcestershire WR1 3DG | £4,396 | 162 | 4 | Semi-Detached House | |
| £905K | 08/23 | 0.76 mi | 4, Britannia Square, Worcester, Worcestershire WR1 3DG | £4,854 | 186 | 4 | Semi-Detached House | |
| £275K | 12/22 | 0.76 mi | 20, Hardwicke Close, Worcester, Worcestershire WR2 5NX | £2,750 | 100 | 4 | Terraced House | |
| £357K | 01/21 | 0.76 mi | 31, Evendine Close, Worcester, Worcestershire WR5 2DB | £3,025 | 118 | 4 | Detached House | |
| £370K | 11/20 | 0.76 mi | 33, Evendine Close, Worcester, Worcestershire WR5 2DB | £3,190 | 116 | 4 | Detached House | |
| £452K | 09/23 | 0.76 mi | 29, Evendine Close, Worcester, Worcestershire WR5 2DB | - | - | 4 | Detached House | |
| £240K | 01/23 | 0.77 mi | 26, Calder Road, Worcester, Worcestershire WR5 1LT | - | - | 4 | Semi-Detached House | |
| £430K | 05/24 | 0.77 mi | 49, Arundel Drive, Worcester, Worcestershire WR5 2HU | £3,554 | 121 | 4 | Semi-Detached House |
Local Rents
51 rents from £825/mo to £3.5K/mo, average is £1.3K/mo.
| Rent | Date | Distance | Address | Beds | Type | |
| £1,950 | 11/24 | 0.02 mi | Edgar Street, Worcester, WR1 2LR | 4 | Flat | |
| £1,250 | 03/25 | 0.3 mi | - | 3 | Terraced House | |
| £1,600 | 11/24 | 0.31 mi | London Road, Worcester. | 4 | Flat | |
| £1,295 | 11/24 | 0.4 mi | St. Dunstans Crescent, Battenhall, Worcester, WR5 | 4 | Terraced House | |
| £1,300 | 11/24 | 0.41 mi | Crossley Road, Worcester | 3 | Flat | |
| £1,050 | 11/24 | 0.44 mi | Apartment 6, Autumn Terrace, Worcester | 3 | Flat | |
| £1,500 | 08/24 | 0.45 mi | - | 5 | Semi-Detached House | |
| £1,750 | 11/24 | 0.45 mi | Magdala Court, The Butts, Worcester, WR1 | 4 | Flat | |
| £1,450 | 11/24 | 0.46 mi | Crossley Road, Worcester, Worcestershire, WR5 | 4 | Flat | |
| £1,200 | 01/25 | 0.63 mi | - | 3 | Terraced House | |
| £1,325 | 08/24 | 0.65 mi | - | 3 | Semi-Detached House | |
| £1,200 | 12/24 | 0.65 mi | - | 4 | Terraced House | |
| £950 | 11/24 | 0.66 mi | Henwick Road, St Johns, Worcester | 3 | Flat | |
| £1,200 | 03/25 | 0.66 mi | - | 3 | Semi-Detached House | |
| £975 | 11/24 | 0.67 mi | Bromyard Terrace, Worcester St. Johns, Worcester | 3 | Flat | |
| £1,450 | 12/24 | 0.68 mi | - | 3 | Detached House | |
| £1,300 | 11/24 | 0.68 mi | The Tything, Worcester | 3 | Flat | |
| £995 | 11/24 | 0.71 mi | Bakers Mews, St Johns, Worcester St. Johns, Worcester | 3 | Flat | |
| £1,000 | 02/24 | 0.71 mi | - | 3 | Semi-Detached House | |
| £1,400 | 03/25 | 0.71 mi | - | 3 | Semi-Detached House | |
| £1,050 | 11/24 | 0.72 mi | Lowell Street, Worcester, Worcestershire, WR1 | 4 | Terraced House | |
| £1,500 | 10/24 | 0.73 mi | - | 3 | Detached House | |
| £950 | 11/24 | 0.75 mi | Orchard Street, WORCESTER | 3 | Flat | |
| £1,350 | 03/25 | 0.79 mi | - | 3 | Semi-Detached House | |
| £3,060 | 11/24 | 0.79 mi | Chestnut Street, Worcester | 6 | Terraced House | |
| £1,350 | 12/24 | 0.82 mi | - | 3 | Terraced House | |
| £825 | 11/24 | 0.83 mi | Lower Chestnut Street, Worcester, Worcestershire, WR1 | 3 | Flat | |
| £950 | 11/24 | 0.86 mi | - | 3 | Terraced House | |
| £1,300 | 03/25 | 0.86 mi | - | 3 | Semi-Detached House | |
| £3,500 | 02/24 | 0.87 mi | - | 7 | Semi-Detached House | |
| £3,500 | 02/24 | 0.87 mi | - | 7 | Semi-Detached House | |
| £1,900 | 03/25 | 0.89 mi | - | 4 | Terraced House | |
| £895 | 10/24 | 0.91 mi | - | 3 | Terraced House | |
| £1,350 | 11/24 | 0.92 mi | Hebb Street, Worcester, Worcestershire, WR1 | 3 | Detached House | |
| £1,900 | 12/24 | 0.92 mi | - | 4 | Terraced House | |
| £950 | 11/24 | 0.95 mi | Lilac Avenue, WORCESTER | 3 | Detached House | |
| £1,400 | 11/24 | 0.98 mi | - | 3 | Semi-Detached House | |
| £1,100 | 02/24 | 0.99 mi | - | 4 | Semi-Detached House | |
| £1,300 | 11/24 | 1 mi | Gregorys Mill Street, Worcester, Worcestershire, WR3 | 3 | Detached House | |
| £1,250 | 11/24 | 1.01 mi | - | 3 | Semi-Detached House | |
| £1,250 | 06/24 | 1.01 mi | - | 3 | Semi-Detached House | |
| £995 | 11/24 | 1.03 mi | Ransome Avenue, Worcester, WR5 | 3 | Detached House | |
| £1,200 | 02/24 | 1.04 mi | - | 3 | Semi-Detached House | |
| £1,395 | 03/25 | 1.04 mi | - | 3 | Semi-Detached House | |
| £1,350 | 03/24 | 1.05 mi | - | 4 | Terraced House | |
| £1,350 | 11/24 | 1.05 mi | Astwood Road, Worcester, WR3 | 4 | Flat | |
| £995 | 11/24 | 1.06 mi | - | 3 | Semi-Detached House | |
| £1,200 | 11/24 | 1.08 mi | Mayfield Avenue, Worcester, Worcestershire, WR3 | 3 | Detached House | |
| £1,153 | 03/25 | 1.09 mi | - | 3 | Terraced House | |
| £1,150 | 11/24 | 1.09 mi | - | 3 | Terraced House | |
| £1,400 | 11/24 | 1.11 mi | Henwick Road, Worcester, WR2 | 4 | Detached House |
Local Area Statistics
Population in WR1 | 9,2299,229 |
Population in Worcester | 142,140142,140 |
Town centre distance | 0.17 miles away0.17 miles away |
Nearest school | 0.10 miles away0.10 miles away |
Nearest train station | 0.48 miles away0.48 miles away |
| |
Rental demand | Landlord's marketLandlord's market |
Rental growth (12m) | +25%+25% |
Sales demand | Seller's marketSeller's market |
Capital growth (5yrs) | +18%+18% |
Property History
Listed for £695,000
March 19, 2025
Floor Plans
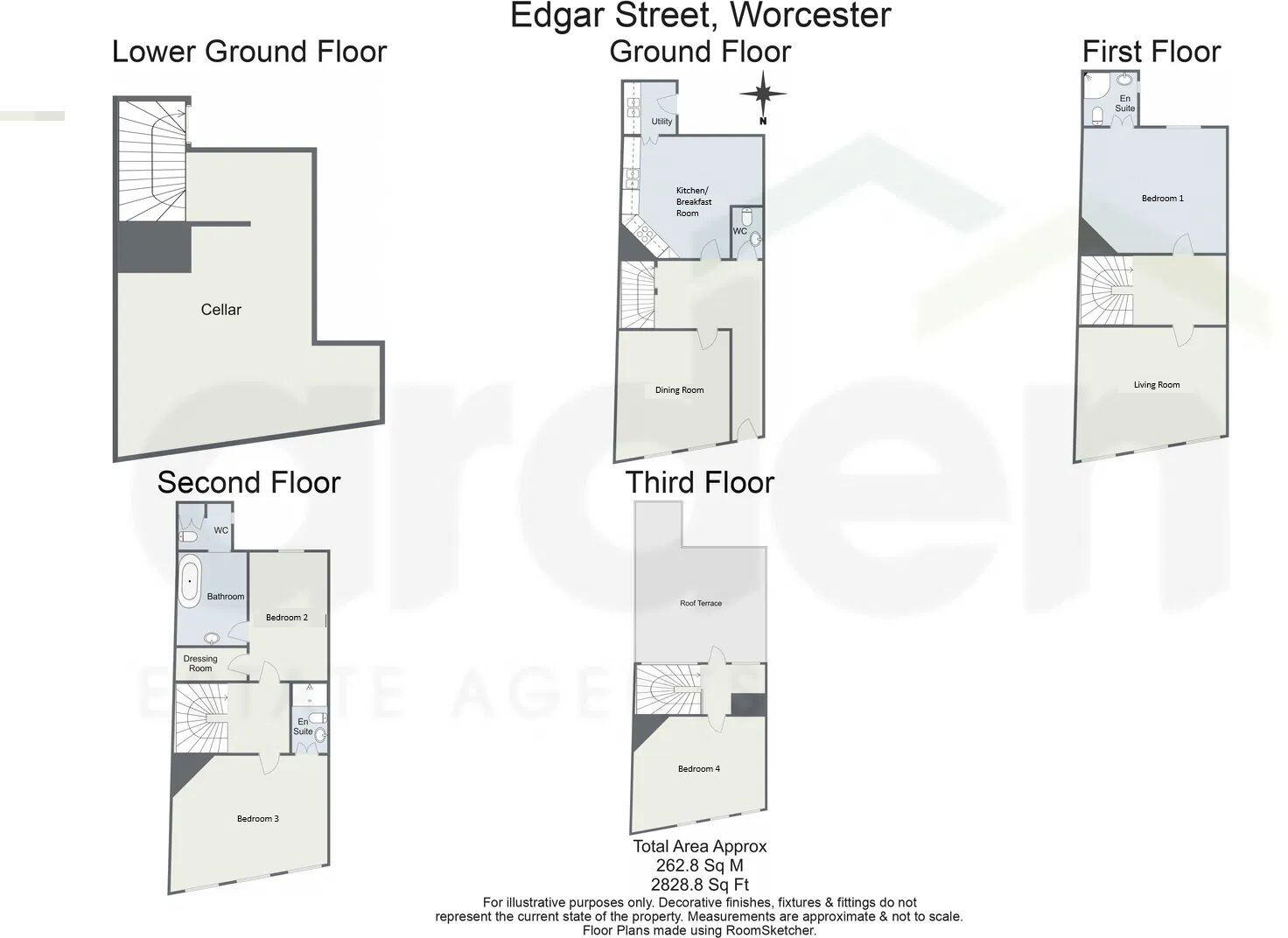
Description
- South Facing Roof Terrace & Courtyard Garden +
- Views of the Cathedral +
- Four Double Bedrooms +
- Two Receptions +
- Three Bathrooms +
- Rear Off Road Parking +
- Next to the Kings School +
- Fantastic City Living +
Nestled in the heart of Worcester, this Grade II listed Georgian townhouse is a remarkable blend of historic charm and character, and boasting an individual South facing roof top garden, with panoramic views. This really is a lifestyle choice of living, with fabulous wine bars and restaurants on your doorstep, including the Cathedral Square. Spanning over four floors, this elegant home features original exposed beams, high ceilings, large Georgian windows and original wooden shutters. All rooms are generously sized and the accommodation is versatile. Situated near the iconic Edgar Tower and Worcester Cathedral. Two inviting reception rooms, four double bedrooms, three bathrooms, a utility room, and a cellar. South facing garden to rear with the opportunity of a private parking space. This residence is as practical as it is beautiful, and sits in a very historic part of the city. The hallway leads to all ground floor accommodation, including a downstairs WC. A bright and spacious dining room to the front with original shutters to the Georgian windows. The breakfast/kitchen leads to a convenient utility room and out on to the private garden. The kitchen features a range style oven and built in appliances; including a fridge, freezer and dishwasher. Access to the cellar is from the hallway. The first floor offers an impressive living room, ideal for relaxing or hosting, and with a peak of Worcester Cathedral. This floor also accommodates the main bedroom and features an en-suite shower room. The second floor hosts two additional double bedrooms, one with an en-suite shower room and the other benefiting from a full en-suite bathroom, and walk in wardrobe. The top floor offers a fourth double bedroom which could also be used as a study/second sitting room, as it boasts the best views of the Cathedral. You access the South facing roof top garden from this floor, where you can soak up the panoramic views of Worcester City with a drink of your choice. A delightful space to unwind and the only property on Edgar Street benefitting from a roof top garden. A real wow factor. Outside, the South facing courtyard garden is ideal and practical for all families to enjoy and is screened off for privacy. Very low maintenance with enough space to make it your own. The garden leads to a double gate which you can open up and create an additional parking space, should you need to. The current owners also have two reserved parking spaces immediately behind the rear of the house which they pay an annual fee to Worcester City Council. You also have the option for up to three parking permits at the front of the property, again purchased from Worcester City |Council. Please contact the office for further information with regards to the parking. **Location: **Situated in one of Worcester's sought after areas next to Worcester Cathedral in the heart of the City. The City centre offers a huge selection of local amenities and being centrally located includes close proximity to Worcester Racecourse, two railway stations, access to motorway networks, the Cricket Club and highly regarded schooling. Please read the following: These particulars are for general guidance only and are based on information supplied and approved by the seller. Complete accuracy cannot be guaranteed and may be subject to errors and/or omissions. They do not constitute a contract or part of a contract in any way. We are not surveyors or conveyancing experts therefore we cannot and do not comment on the condition, issues relating to title or other legal issues that may affect this property. Interested parties should employ their own professionals to make enquiries before carrying out any transactional decisions. Photographs are provided for illustrative purposes only and the items shown in these are not necessarily included in the sale, unless specifically stated. The mention of any fixtures, fittings and/or appliances does not imply that they are in full efficient working order, and they have not been tested. All dimensions are approximate. We are not liable for any loss arising from the use of these details. Regulations require us to conduct identity and AML checks and gather information about every buyer's financial circumstances. These checks are essential in fulfilling our Customer Due Diligence obligations, which must be done before any property can be marked as sold subject to contract. The rules are set by law and enforced by trading standards. We will start these checks once you have made a provisionally agreeable offer on a property. The cost is £30 (including VAT) per property. This fee covers the expense of obtaining relevant data and any necessary manual checks and monitoring. It's paid in advance via our onboarding system, Kotini. **Rooms: ** Cellar - 5.76m x 5.16m (18'10" x 16'11") max Stairs To Ground Floor Dining Room - 4.63m x 4.39m (15'2" x 14'4") max Cloakroom - 1.94m x 0.95m (6'4" x 3'1") Kitchen/Breakfast Room - 4.94m x 4.28m (16'2" x 14'0") max Utility Room - 1.83m x 1.84m (6'0" x 6'0") Stairs To First Floor Landing Living Room - 4.85m x 4.85m (15'10" x 15'10") max Ensuite - 1.78m x 1.76m (5'10" x 5'9") Bedroom 1 - 5.8m x 4.62m (19'0" x 15'1") max Stairs To Second Floor Landing Bedroom 3- 5.85m x 5.01m (19'2" x 16'5") max Ensuite - 2.49m x 1.23m (8'2" x 4'0") Bedroom 2 - 4.47m x 2.72m (14'7" x 8'11") Dressing Room - 2.07m x 1.13m (6'9" x 3'8") Bathroom - 3.21m x 2.05m (10'6" x 6'8") WC - 1.74m x 1.6m (5'8" x 5'2") Stairs To Third Floor Landing Bedroom 4 - 5.89m x 5.02m (19'3" x 16'5") max Roof Terrace - 6.56m x 4.92m (21'6" x 16'1") max
Similar Properties
Like this property? Maybe you'll like these ones close by too.
5 Bed House, Single Let, Worcester, WR1 2LR
£900,000
3 months ago • 290 m²
2 Bed Flat, Single Let, Worcester, WR1 2PJ
£240,000
1 views • 6 months ago • 67 m²
2 Bed House, Single Let, Worcester, WR1 2NS
£235,000
2 views • 7 months ago • 80 m²
2 Bed Flat, Single Let, Worcester, WR1 2PE
£210,000
4 months ago • 60 m²
