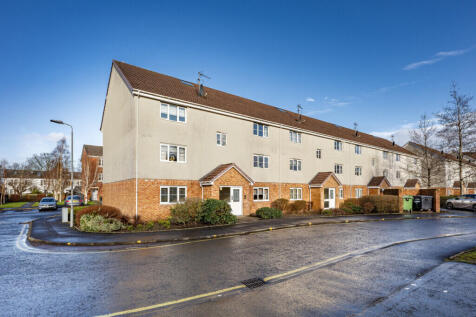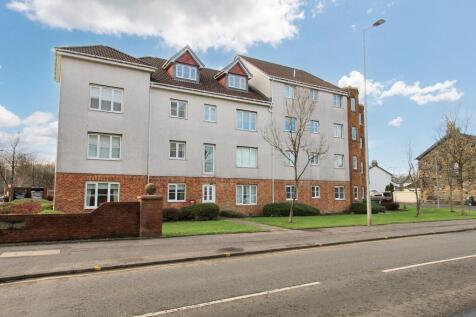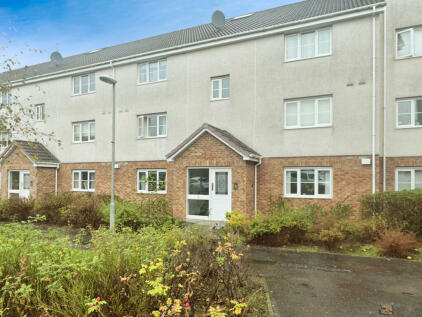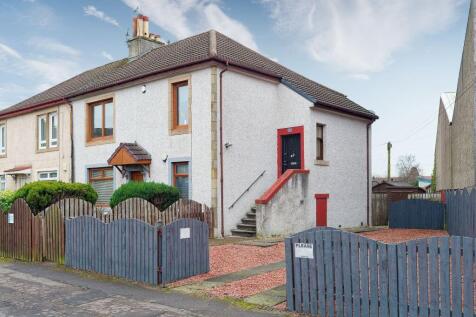4 Bed Terraced House, Single Let, Paisley, PA3 1SB, £260,000
St James Avenue, Paisley, PA3 1SB - a month ago
BTL
~129 m²
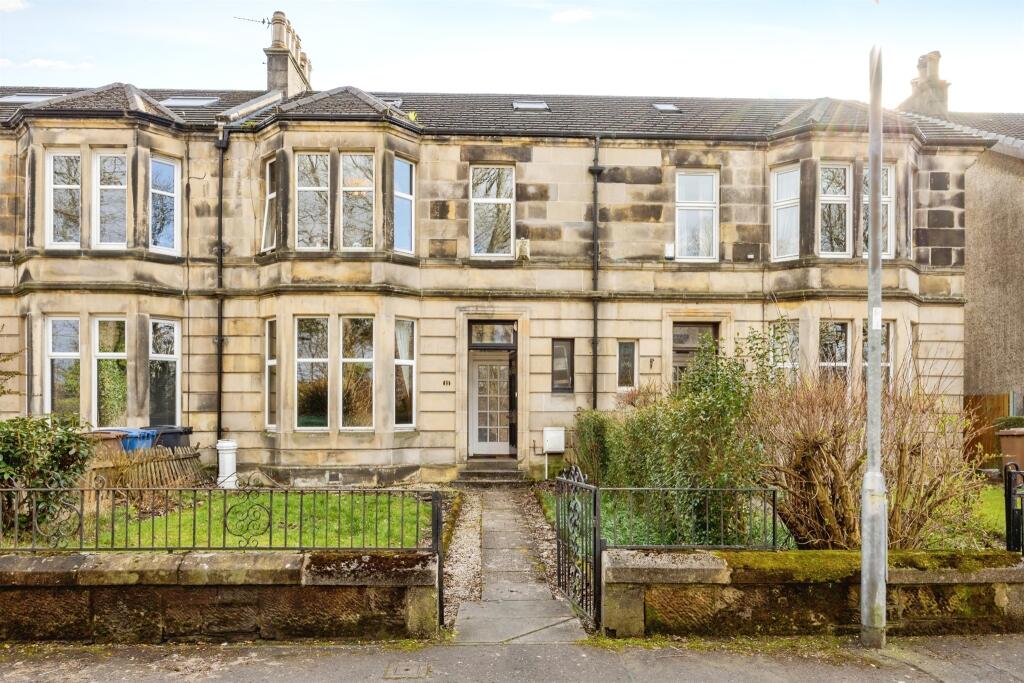
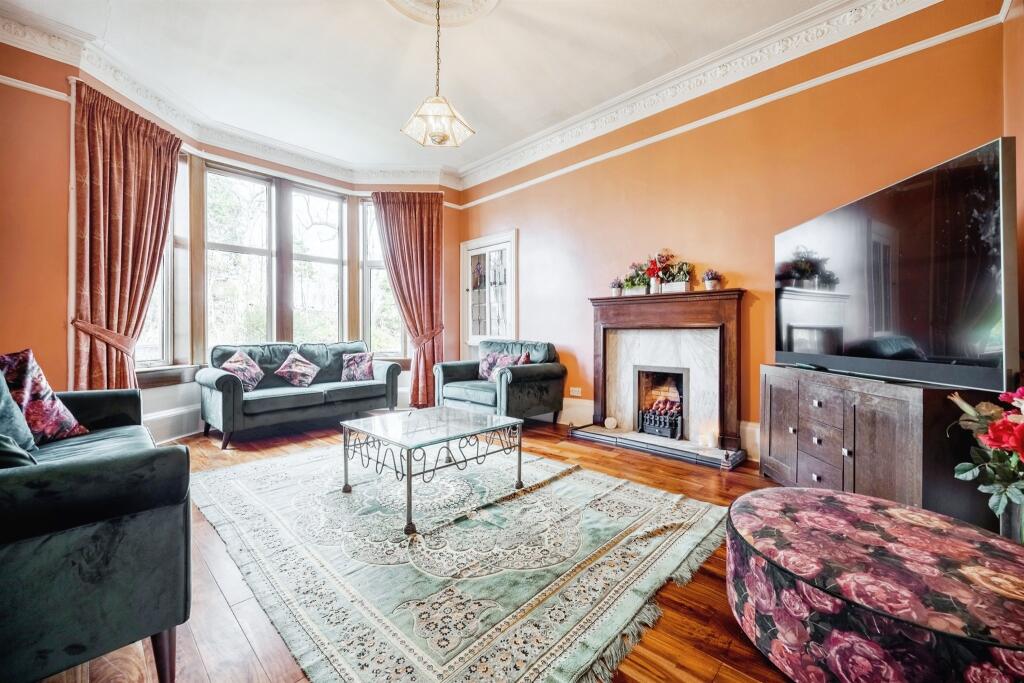
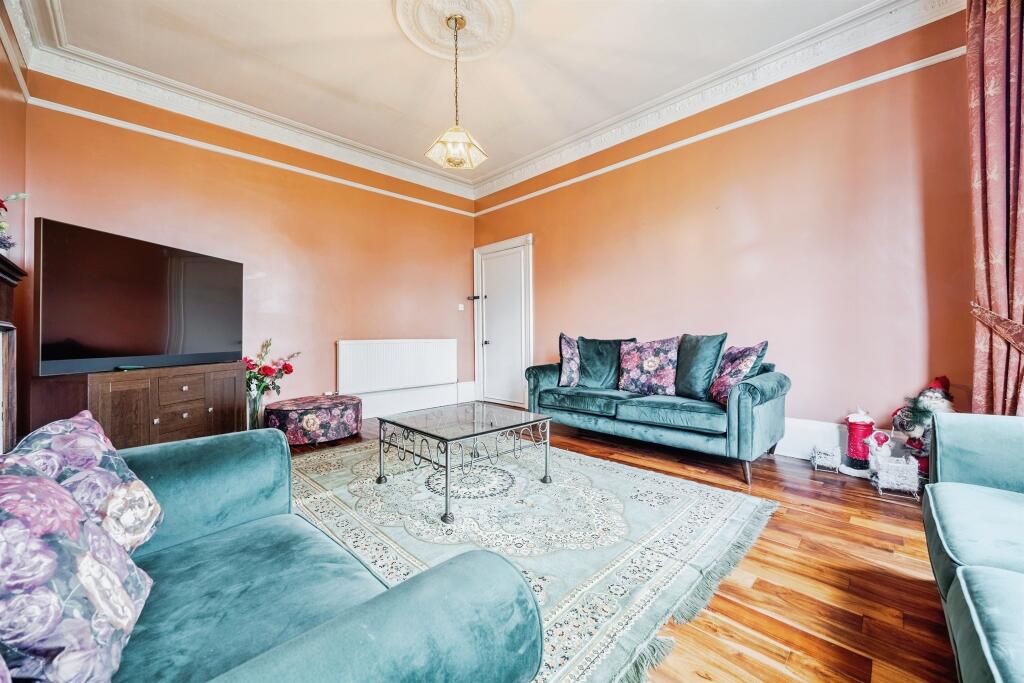
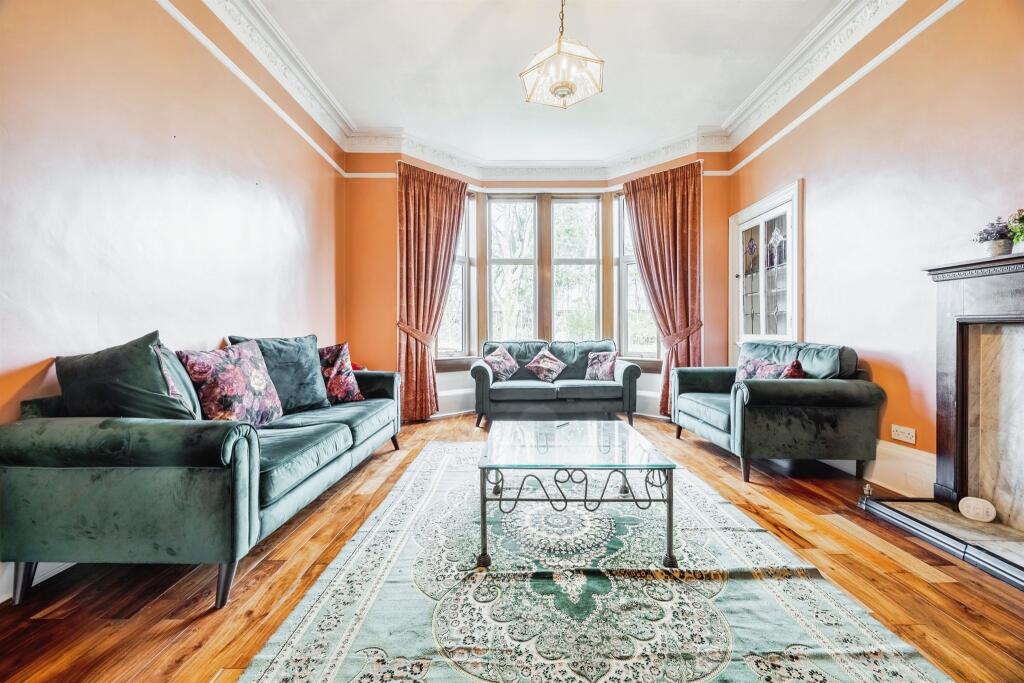
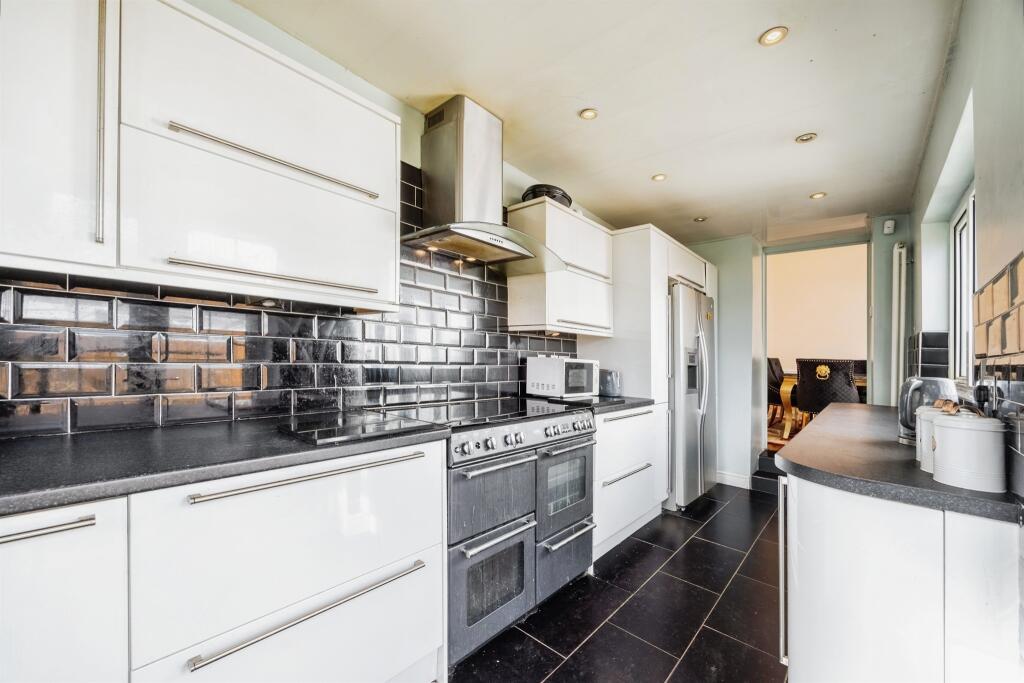
+12 photos
ValuationOvervalued
| Sold Prices | £189K - £520K |
| |
Square Metres | ~129.26 m² |
Value Estimate | £196,750 |
Cashflows
Cash In | |
Purchase Finance | Mortgage |
Deposit (25%) | £65,000 |
Stamp Duty & Legal Fees | £14,700 |
Total Cash In | £79,700 |
| |
Cash Out | |
Rent Range | £780 - £1,700 |
Rent Estimate | £786 |
Running Costs/mo | £990 |
Cashflow/mo | £-204 |
Cashflow/yr | £-2,444 |
Gross Yield | 4% |
Local Sold Prices
30 sold prices from £189K to £520K, average is £271.7K.
Local Rents
29 rents from £780/mo to £1.7K/mo, average is £1.2K/mo.
Local Area Statistics
Population in Paisley | 86,381 |
Town centre distance | 1.28 miles away |
Nearest school | 0.40 miles away |
Nearest train station | 0.24 miles away |
| |
Rental growth (12m) | +59% |
Sales demand | Seller's market |
Capital growth (5yrs) | +39% |
Property History
Listed for £260,000
March 18, 2025
Floor Plans
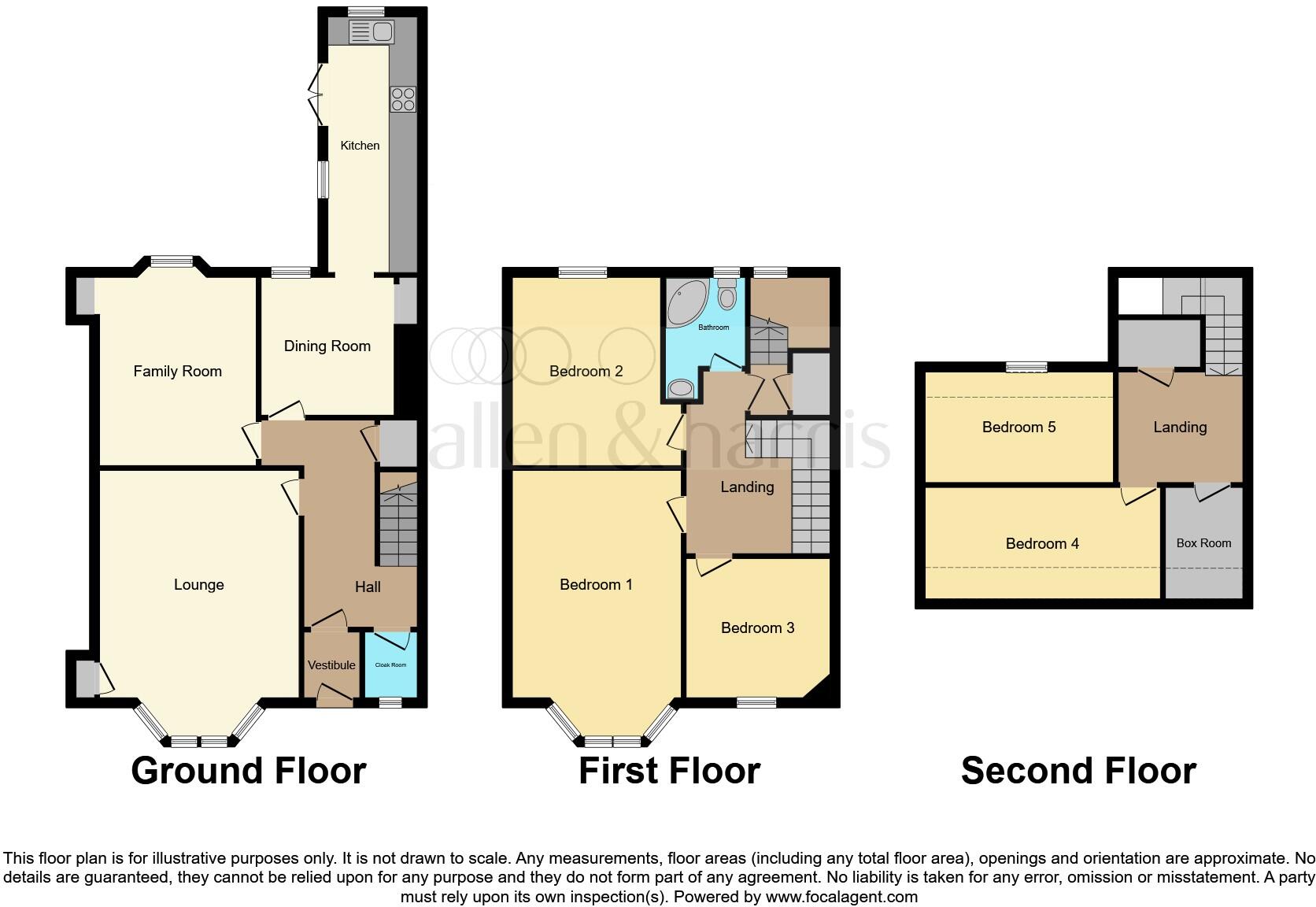
Description
Similar Properties
Like this property? Maybe you'll like these ones close by too.
Under Offer
2 Bed Flat, Single Let, Paisley, PA3 1RA
£100,000
1 views • 2 months ago • 68 m²
Sold STC
3 Bed Flat, Single Let, Paisley, PA3 1RA
£120,000
2 months ago • 93 m²
Sold STC
2 Bed Flat, Single Let, Paisley, PA3 1RA
£90,000
3 views • 5 months ago • 63 m²
Under Offer
2 Bed Flat, Single Let, Paisley, PA3 1RX
£105,000
2 months ago • 68 m²
