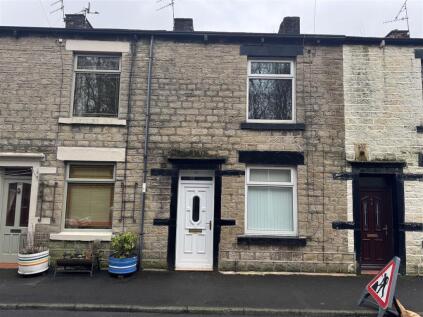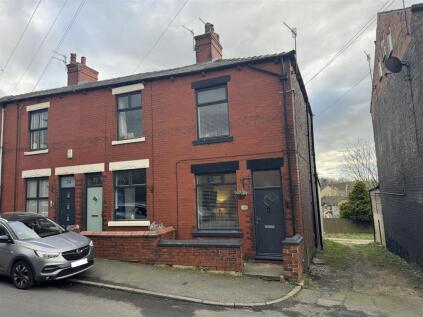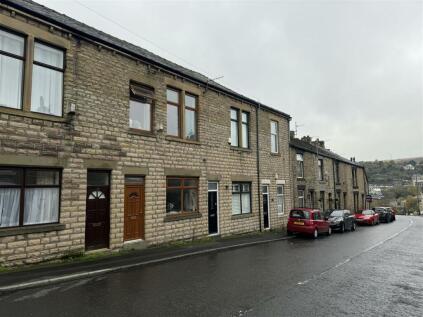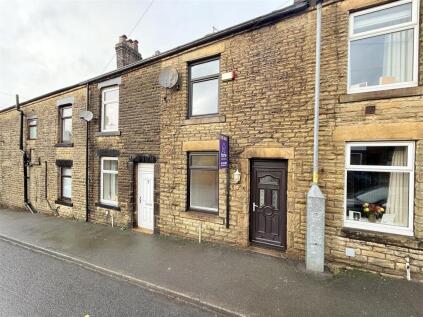5 Bed Detached House, Cash/Bridging Only, Mossley, OL5 9NH, £375,000
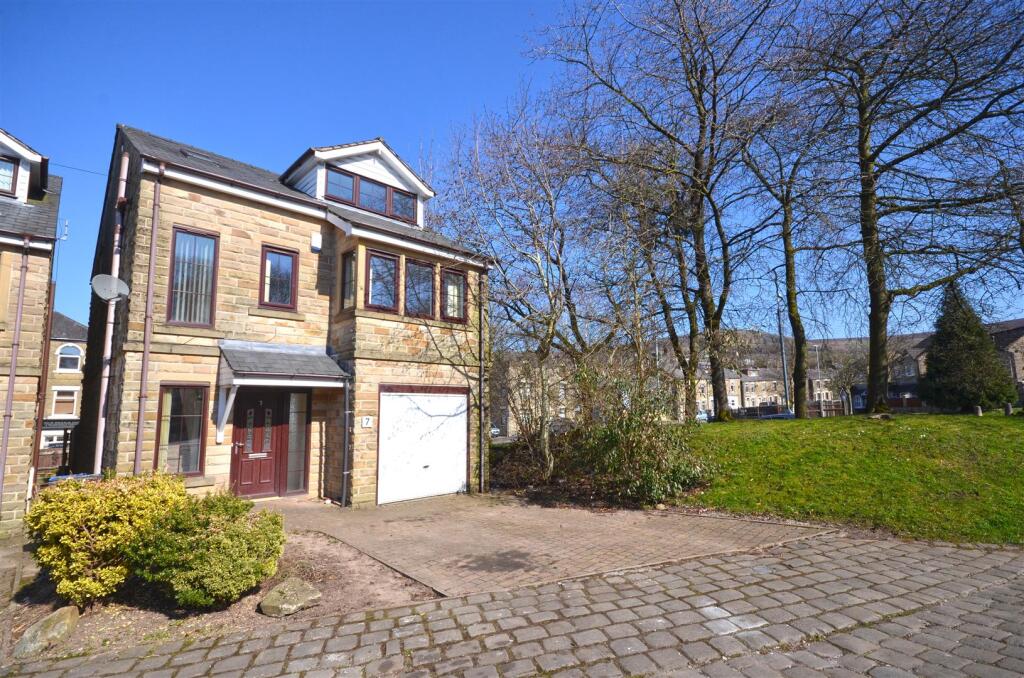
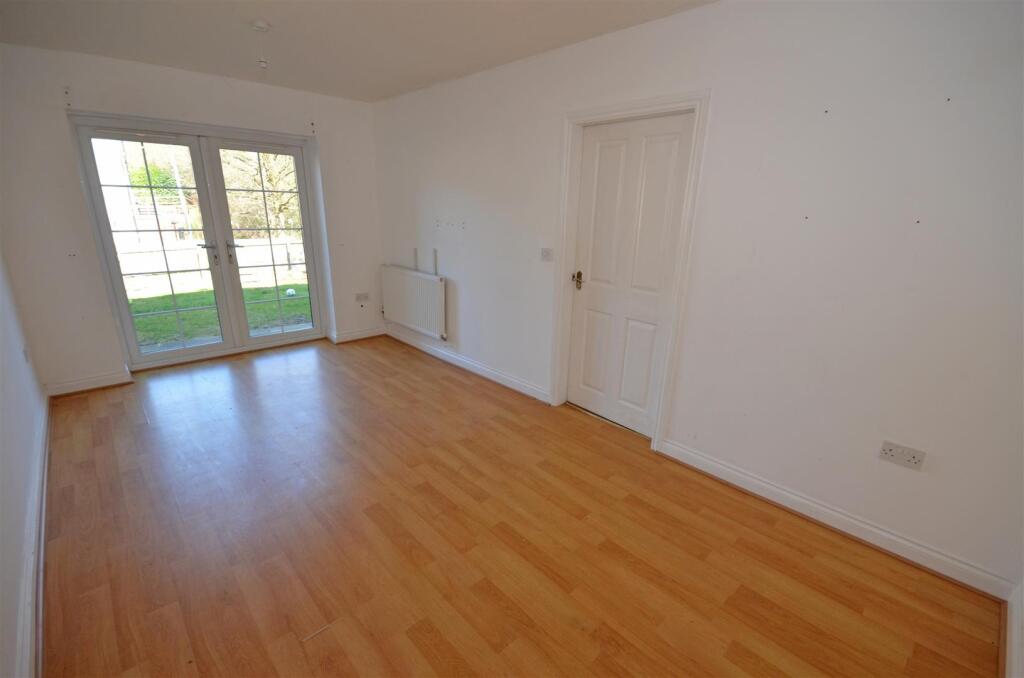
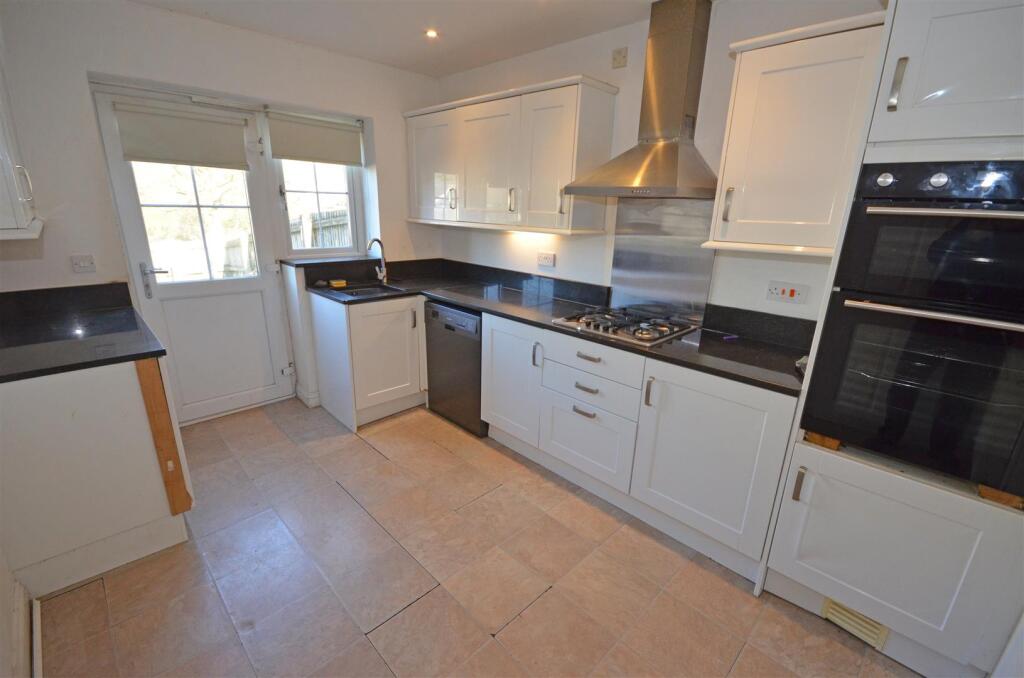

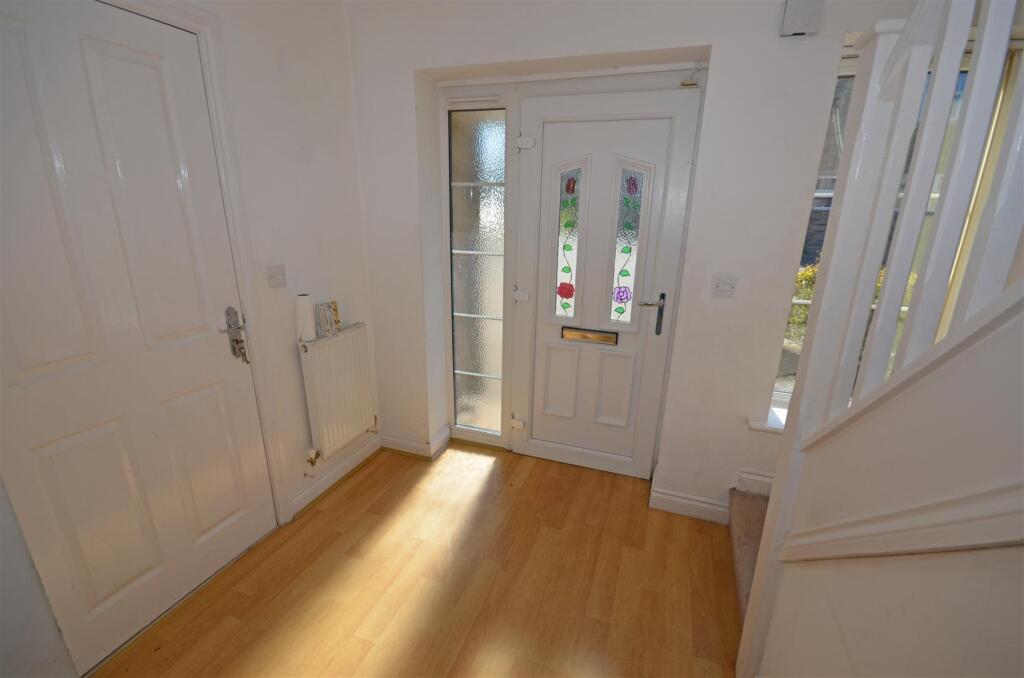
ValuationFair Value
| Sold Prices | £130K - £960K |
| Sold Prices/m² | £774/m² - £4.8K/m² |
| |
Square Metres | ~178.28 m² |
| Price/m² | £2.1K/m² |
Value Estimate | £378,750 |
| |
End Value (After Refurb) | £426,280 |
Uplift in Value | +14% |
Investment Opportunity
Cash In | |
Purchase Finance | Bridging Loan |
Deposit (25%) | £93,750 |
Stamp Duty & Legal Fees | £26,200 |
Refurb Costs | £75,385 |
Bridging Loan Interest | £9,844 |
Total Cash In | £206,929 |
| |
Cash Out | |
Monetisation | FlipRefinance & Rent |
Revaluation | £426,280 |
Mortgage (After Refinance) | £319,710 |
Mortgage LTV | 75% |
Cash Released | £38,460 |
Cash Left In | £168,469 |
Equity | £106,570 |
Rent Range | £800 - £3,300 |
Rent Estimate | £1,503 |
Running Costs/mo | £1,653 |
Cashflow/mo | £-150 |
Cashflow/yr | £-1,797 |
Gross Yield | 5% |
Local Sold Prices
26 sold prices from £130K to £960K, average is £461.5K. £774/m² to £4.8K/m², average is £2.9K/m².
Local Rents
25 rents from £800/mo to £3.3K/mo, average is £1.4K/mo.
Local Area Statistics
Population in OL5 | 10,957 |
Town centre distance | 0.22 miles away |
Nearest school | 0.20 miles away |
Nearest train station | 0.23 miles away |
| |
Rental growth (12m) | +49% |
Sales demand | Balanced market |
Capital growth (5yrs) | +44% |
Property History
Listed for £375,000
March 18, 2025
Floor Plans
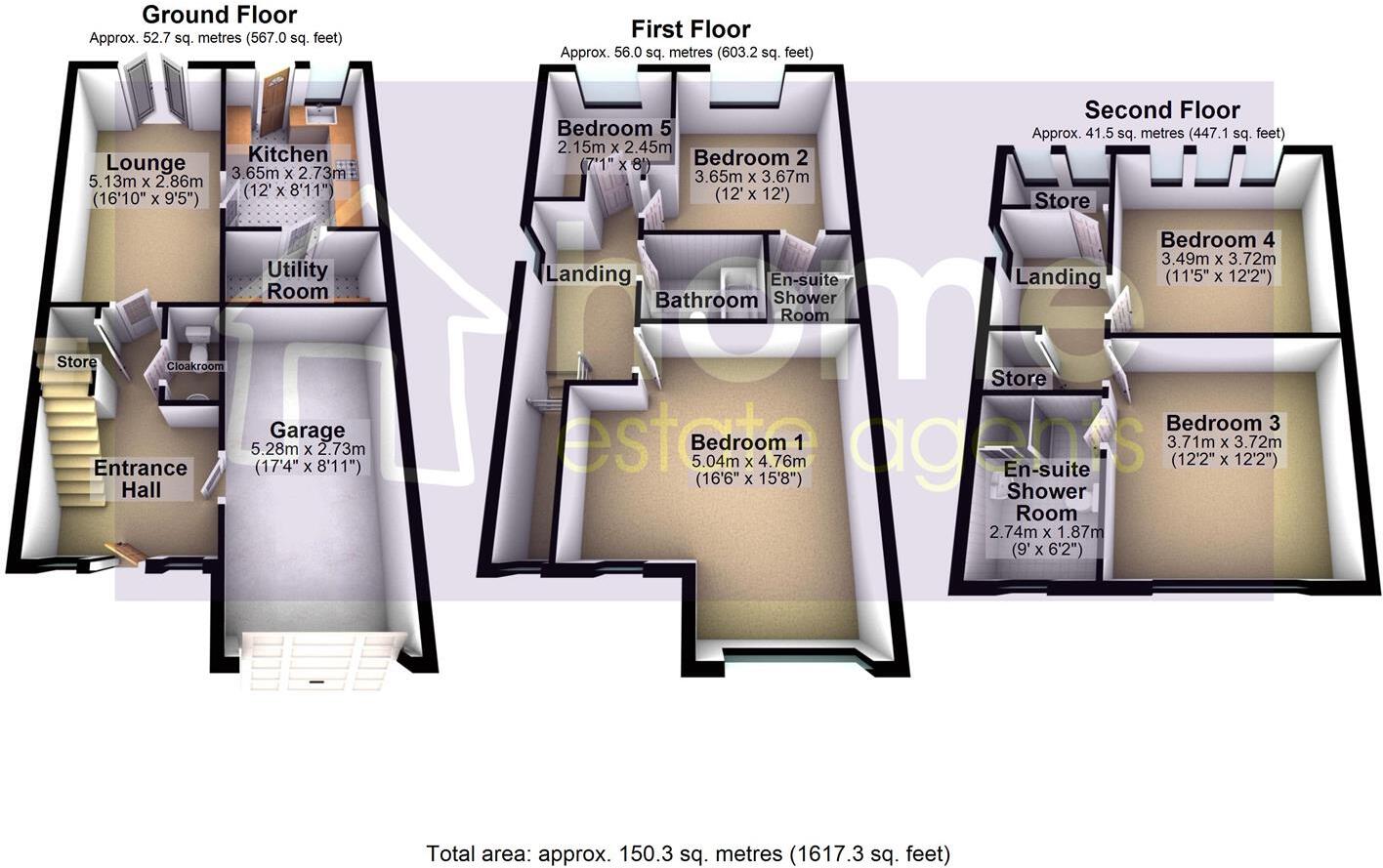
Description
Similar Properties
Like this property? Maybe you'll like these ones close by too.
2 Bed House, Refurb/BRRR, Mossley, OL5 9NW
£155,000
2 views • 2 months ago • 68 m²
2 Bed House, Cash/Bridging Only, Mossley, OL5 9HX
£185,000
a month ago • 68 m²
4 Bed House, Cash/Bridging Only, Mossley, OL5 9NT
£215,000
4 views • 6 months ago • 129 m²
2 Bed House, Cash/Bridging Only, Mossley, OL5 9PF
£164,950
a year ago • 85 m²
