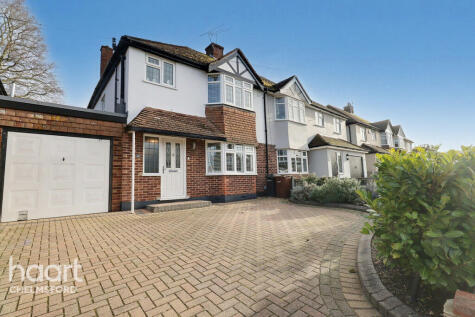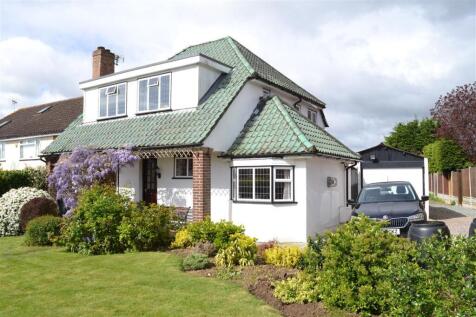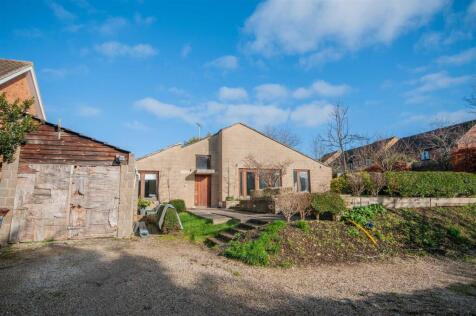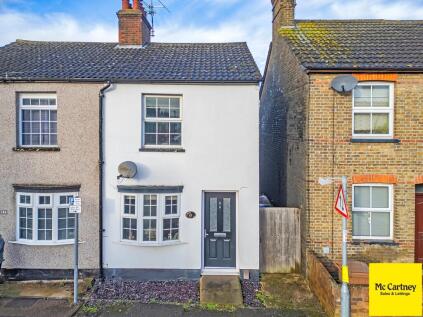4 Bed Detached House, Planning Permission, Chelmsford, CM1 2XN, £650,000
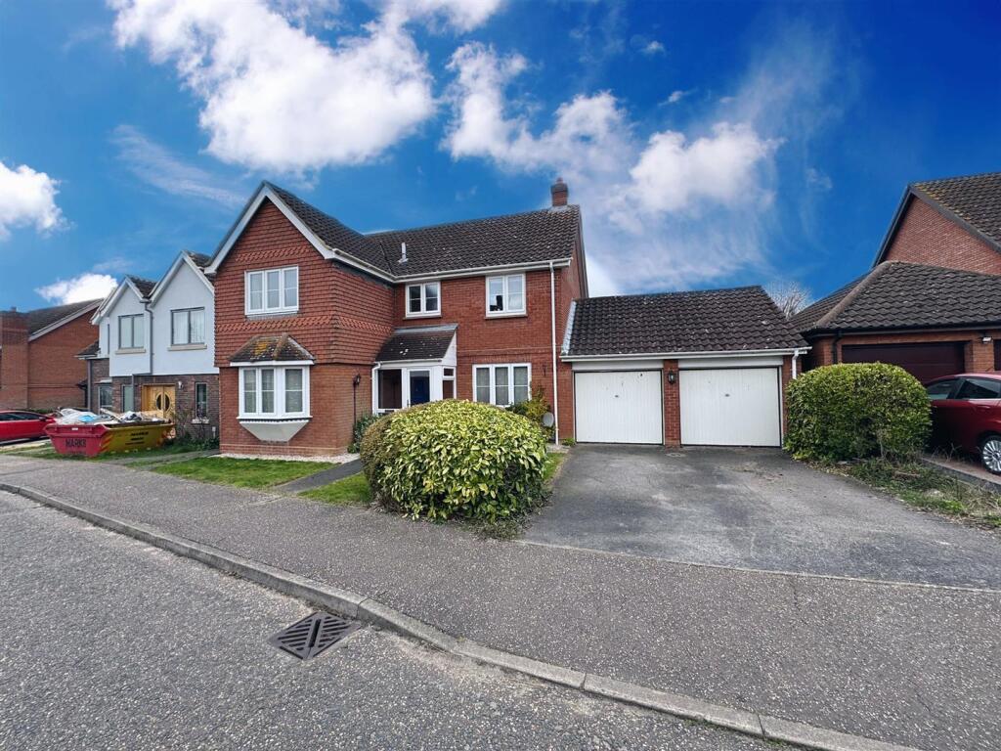
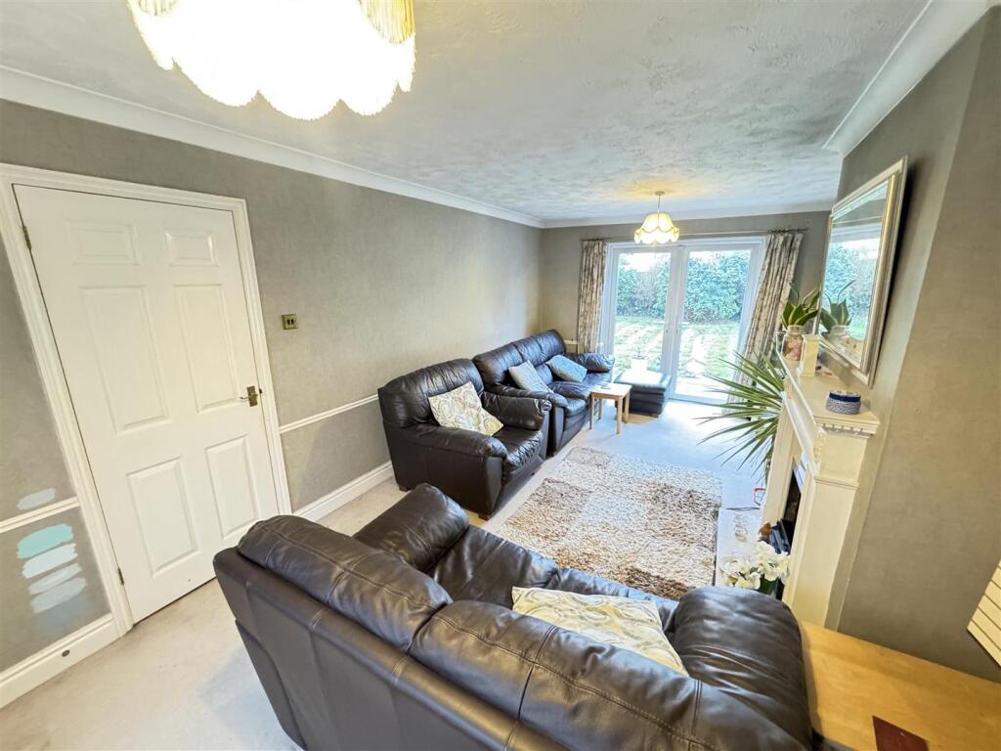
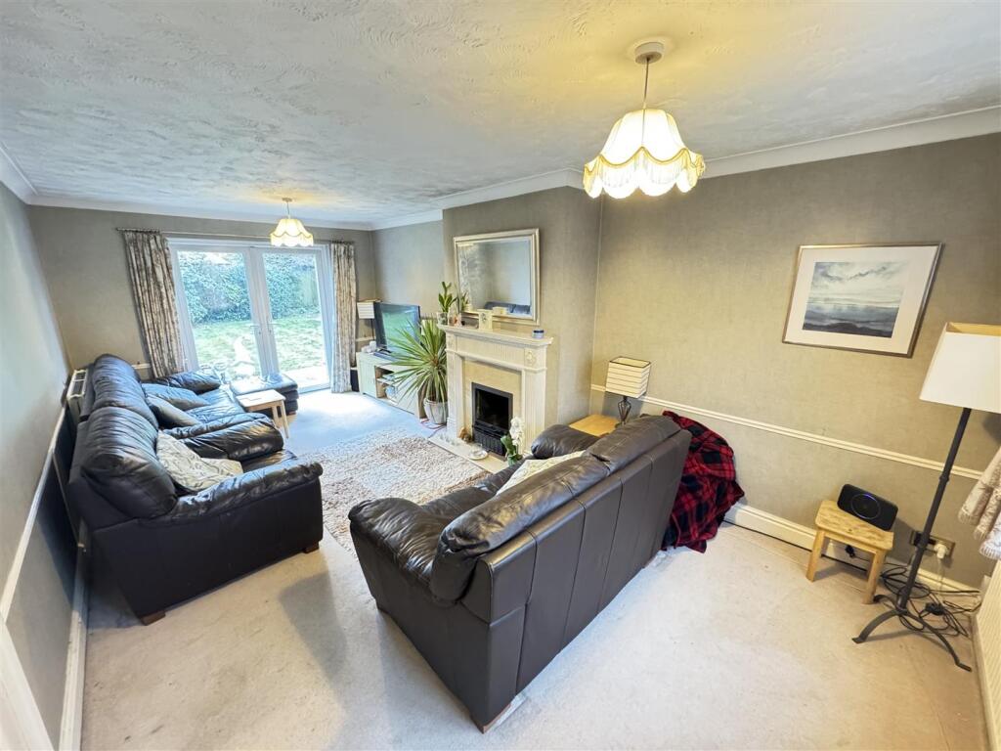
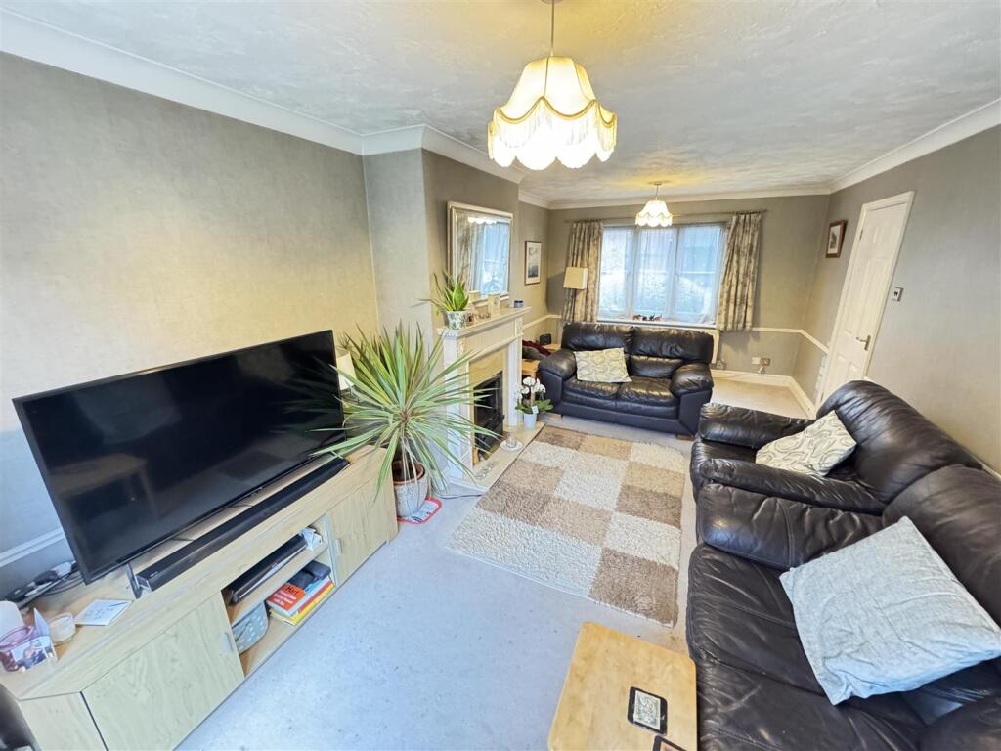
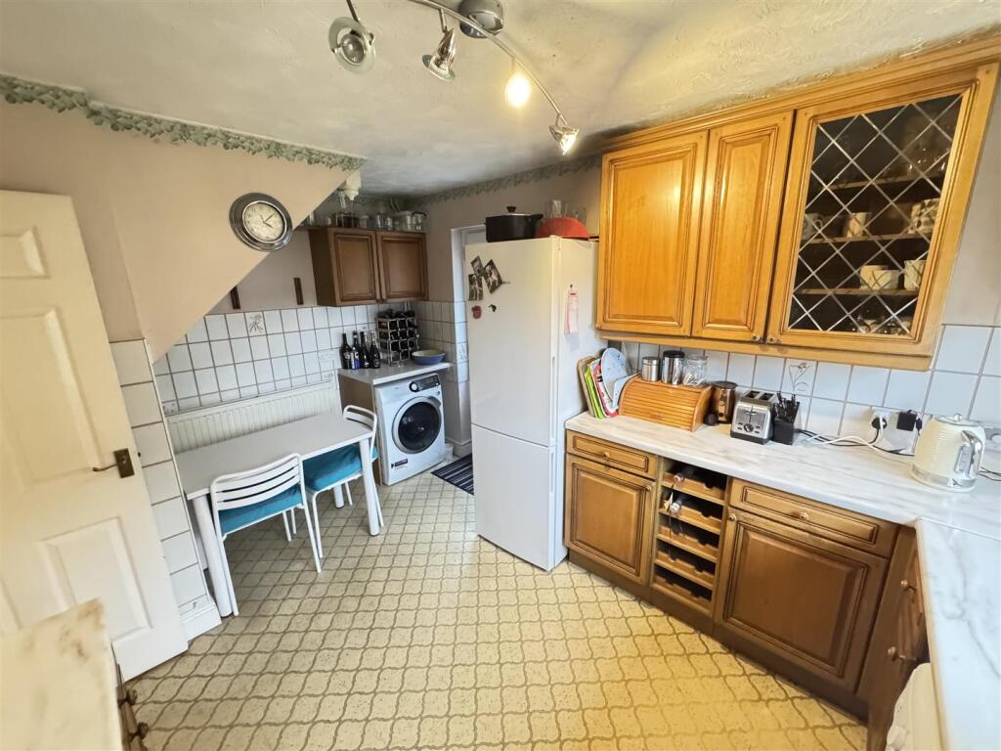
ValuationOvervalued
| Sold Prices | £347.5K - £925K |
| Sold Prices/m² | £3.3K/m² - £9.5K/m² |
| |
Square Metres | ~129.26 m² |
| Price/m² | £5K/m² |
Value Estimate | £614,651£614,651 |
Investment Opportunity
Cash In | |
Purchase Finance | MortgageMortgage |
Deposit (25%) | £162,500£162,500 |
Stamp Duty & Legal Fees | £53,700£53,700 |
Total Cash In | £216,200£216,200 |
| |
Cash Out | |
Rent Range | £650 - £3,000£650 - £3,000 |
Rent Estimate | £1,450 |
Running Costs/mo | £2,341£2,341 |
Cashflow/mo | £-891£-891 |
Cashflow/yr | £-10,695£-10,695 |
Gross Yield | 3%3% |
Local Sold Prices
50 sold prices from £347.5K to £925K, average is £575.5K. £3.3K/m² to £9.5K/m², average is £4.8K/m².
| Price | Date | Distance | Address | Price/m² | m² | Beds | Type | |
| £905K | 03/21 | 0.11 mi | 26, Roxwell Road, Chelmsford, Essex CM1 2PP | £5,219 | 173 | 4 | Detached House | |
| £645K | 02/21 | 0.12 mi | 11, Acres End, Chelmsford, Essex CM1 2XR | - | - | 4 | Semi-Detached House | |
| £740K | 01/21 | 0.12 mi | 7, Acres End, Chelmsford, Essex CM1 2XR | £4,599 | 161 | 4 | Detached House | |
| £600K | 04/21 | 0.21 mi | 4, Fitzwalter Place, Chelmsford, Essex CM1 2LX | £4,762 | 126 | 4 | Detached House | |
| £735K | 01/23 | 0.26 mi | 63, Roxwell Road, Chelmsford, Essex CM1 2LY | £4,757 | 155 | 4 | Detached House | |
| £772K | 08/23 | 0.26 mi | 25, Roxwell Road, Chelmsford, Essex CM1 2LY | £3,939 | 196 | 4 | Detached House | |
| £565K | 08/21 | 0.29 mi | 20, St James Park, Chelmsford, Essex CM1 2JG | £5,433 | 104 | 4 | Detached House | |
| £560K | 01/21 | 0.32 mi | 1, Pines Road, Chelmsford, Essex CM1 2EY | £3,916 | 143 | 4 | Semi-Detached House | |
| £615K | 05/21 | 0.32 mi | 55, Chignal Road, Chelmsford, Essex CM1 2JA | £5,083 | 121 | 4 | Detached House | |
| £612.5K | 02/21 | 0.33 mi | 81, Ridgewell Avenue, Chelmsford, Essex CM1 2GF | £3,950 | 155 | 4 | Terraced House | |
| £610K | 12/22 | 0.34 mi | 41, Beachs Drive, Chelmsford, Essex CM1 2NJ | - | - | 4 | Detached House | |
| £800K | 01/23 | 0.35 mi | 2b, Beachs Drive, Chelmsford, Essex CM1 2NJ | £4,545 | 176 | 4 | Detached House | |
| £570K | 01/23 | 0.35 mi | 67, Beachs Drive, Chelmsford, Essex CM1 2NJ | - | - | 4 | Detached House | |
| £585K | 06/23 | 0.38 mi | 88, Roxwell Road, Chelmsford, Essex CM1 2NE | - | - | 4 | Detached House | |
| £925K | 11/20 | 0.38 mi | 84, Chignal Road, Chelmsford, Essex CM1 2JB | £3,987 | 232 | 4 | Detached House | |
| £725K | 12/22 | 0.4 mi | 43, Chignal Road, Chelmsford, Essex CM1 2JA | £9,539 | 76 | 4 | Detached House | |
| £650K | 11/20 | 0.42 mi | 51, Roxwell Avenue, Chelmsford, Essex CM1 2NX | £4,248 | 153 | 4 | Detached House | |
| £460K | 04/21 | 0.46 mi | 70, Beeches Road, Chelmsford, Essex CM1 2RX | £6,866 | 67 | 4 | Semi-Detached House | |
| £820K | 12/22 | 0.52 mi | 16, Westfield Avenue, Chelmsford, Essex CM1 1SF | £6,113 | 134 | 4 | Detached House | |
| £740K | 03/21 | 0.54 mi | 4, Westfield Avenue, Chelmsford, Essex CM1 1SF | £5,286 | 140 | 4 | Detached House | |
| £845K | 01/21 | 0.54 mi | 15, Westfield Avenue, Chelmsford, Essex CM1 1SF | £6,213 | 136 | 4 | Detached House | |
| £740K | 03/21 | 0.54 mi | 4, Westfield Avenue, Chelmsford, Essex CM1 1SF | £5,286 | 140 | 4 | Detached House | |
| £423K | 08/23 | 0.64 mi | 57, Coval Lane, Chelmsford, Essex CM1 1TG | £4,500 | 94 | 4 | Terraced House | |
| £347.5K | 11/20 | 0.64 mi | 57, Coval Lane, Chelmsford, Essex CM1 1TG | £3,697 | 94 | 4 | Terraced House | |
| £460K | 07/23 | 0.64 mi | 13, Crushton Place, Chelmsford, Essex CM1 4WH | - | - | 4 | Detached House | |
| £385K | 12/20 | 0.64 mi | 86, Trent Road, Chelmsford, Essex CM1 2LQ | £4,529 | 85 | 4 | Semi-Detached House | |
| £571K | 12/20 | 0.66 mi | 115, Waterhouse Lane, Chelmsford, Essex CM1 2RY | £5,544 | 103 | 4 | Semi-Detached House | |
| £450K | 03/21 | 0.66 mi | 113, Waterhouse Lane, Chelmsford, Essex CM1 2RY | £5,000 | 90 | 4 | Semi-Detached House | |
| £450K | 04/23 | 0.66 mi | 22, Ashtree Crescent, Chelmsford, Essex CM1 2RP | £6,460 | 70 | 4 | Terraced House | |
| £460K | 03/23 | 0.67 mi | 25, Partridge Avenue, Chelmsford, Essex CM1 4JG | - | - | 4 | Detached House | |
| £535K | 04/21 | 0.67 mi | 45, Partridge Avenue, Chelmsford, Essex CM1 4JG | - | - | 4 | Semi-Detached House | |
| £407K | 12/20 | 0.67 mi | 5, St Peters Road, Chelmsford, Essex CM1 2SR | £3,364 | 121 | 4 | Semi-Detached House | |
| £450K | 06/23 | 0.68 mi | 7, Priory Close, Chelmsford, Essex CM1 2SY | £3,333 | 135 | 4 | Semi-Detached House | |
| £352.5K | 06/21 | 0.68 mi | 21, Cherwell Drive, Chelmsford, Essex CM1 2JJ | - | - | 4 | Semi-Detached House | |
| £480K | 02/21 | 0.7 mi | 5, Wickham Crescent, Chelmsford, Essex CM1 4WD | £4,014 | 120 | 4 | Detached House | |
| £515K | 03/21 | 0.73 mi | 28, St Catherines Road, Chelmsford, Essex CM1 2SP | £3,759 | 137 | 4 | Semi-Detached House | |
| £618K | 01/21 | 0.73 mi | 11, Pottery Lane, Chelmsford, Essex CM1 4HH | £4,754 | 130 | 4 | Detached House | |
| £580K | 06/21 | 0.8 mi | 24, Tapley Road, Chelmsford, Essex CM1 4XY | £4,203 | 138 | 4 | Detached House | |
| £502.5K | 06/23 | 0.8 mi | 25, Tapley Road, Chelmsford, Essex CM1 4XY | - | - | 4 | Detached House | |
| £726.5K | 01/21 | 0.81 mi | 10, First Avenue, Chelmsford, Essex CM1 1RU | £5,010 | 145 | 4 | Detached House | |
| £675K | 01/23 | 0.85 mi | 52, Second Avenue, Chelmsford, Essex CM1 4EU | - | - | 4 | Semi-Detached House | |
| £480K | 12/20 | 0.87 mi | 7, Wickfield Ash, Chelmsford, Essex CM1 4UT | £4,800 | 100 | 4 | Detached House | |
| £515K | 11/20 | 0.87 mi | 17, Bishop Road, Chelmsford, Essex CM1 1PX | £4,952 | 104 | 4 | Terraced House | |
| £512.5K | 04/21 | 0.91 mi | 10, Chuzzlewit Drive, Chelmsford, Essex CM1 4XQ | - | - | 4 | Detached House | |
| £606K | 06/21 | 0.94 mi | 51, Fifth Avenue, Chelmsford, Essex CM1 4HB | - | - | 4 | Semi-Detached House | |
| £450K | 11/20 | 0.94 mi | 5, Estella Mead, Chelmsford, Essex CM1 4XH | £3,782 | 119 | 4 | Detached House | |
| £530K | 03/21 | 0.95 mi | 13, Weller Grove, Chelmsford, Essex CM1 4YJ | - | - | 4 | Detached House | |
| £670K | 04/21 | 0.97 mi | 72, Patching Hall Lane, Chelmsford, Essex CM1 4DB | £5,776 | 116 | 4 | Detached House | |
| £372K | 02/21 | 0.97 mi | 58, Pickwick Avenue, Chelmsford, Essex CM1 4UN | £4,043 | 92 | 4 | Semi-Detached House | |
| £675K | 03/23 | 0.98 mi | 31, Trotwood Close, Chelmsford, Essex CM1 4UZ | - | - | 4 | Detached House |
Local Rents
40 rents from £650/mo to £3K/mo, average is £1.7K/mo.
| Rent | Date | Distance | Address | Beds | Type | |
| £2,150 | 04/24 | 0.06 mi | St. Fabians Drive, Chelmsford | 4 | House | |
| £2,150 | 03/24 | 0.06 mi | St. Fabians Drive, Chelmsford | 4 | Detached House | |
| £2,150 | 04/24 | 0.06 mi | St. Fabians Drive, Chelmsford | 4 | Detached House | |
| £2,395 | 05/24 | 0.06 mi | St. Fabians Drive, Chelmsford | 4 | House | |
| £650 | 03/24 | 0.06 mi | St. Fabians Drive, Chelmsford | 5 | Terraced House | |
| £2,600 | 07/24 | 0.1 mi | - | 4 | Detached House | |
| £2,150 | 03/24 | 0.13 mi | - | 4 | Detached House | |
| £2,195 | 03/25 | 0.13 mi | - | 4 | Detached House | |
| £2,150 | 03/24 | 0.13 mi | St Fabians Drive, Chelmsford, CM1 | 4 | Detached House | |
| £1,550 | 04/24 | 0.19 mi | - | 3 | Terraced House | |
| £1,500 | 02/25 | 0.19 mi | - | 3 | Terraced House | |
| £1,550 | 04/24 | 0.19 mi | The Green, Chelmsford, CM1 | 3 | Terraced House | |
| £3,000 | 03/25 | 0.23 mi | - | 4 | Detached House | |
| £1,700 | 12/23 | 0.29 mi | - | 3 | Terraced House | |
| £1,700 | 12/23 | 0.29 mi | - | 3 | Terraced House | |
| £1,675 | 04/25 | 0.29 mi | - | 3 | Semi-Detached House | |
| £1,700 | 04/24 | 0.29 mi | 'The Hylands', Rainsford Road, CITY CENTRE, Chelmsford, CM1 2PD | 3 | Terraced House | |
| £1,800 | 04/24 | 0.34 mi | Chignal Road, Chelmsford | 3 | Detached House | |
| £1,900 | 12/24 | 0.34 mi | - | 3 | Semi-Detached House | |
| £1,550 | 03/24 | 0.36 mi | Langton Avenue, Chelmsford | 3 | Terraced House | |
| £1,450 | 03/24 | 0.38 mi | Canberra Close, Chelmsford, CM1 | 3 | Flat | |
| £1,450 | 04/24 | 0.38 mi | - | 3 | Flat | |
| £1,780 | 04/25 | 0.42 mi | - | 3 | Terraced House | |
| £1,450 | 04/24 | 0.43 mi | Pines Road, Chelmsford | 3 | Semi-Detached House | |
| £1,450 | 05/24 | 0.43 mi | Pines Road, Chelmsford | 3 | Semi-Detached House | |
| £2,100 | 04/24 | 0.43 mi | - | 5 | Terraced House | |
| £2,100 | 04/24 | 0.43 mi | Rainsford Road, Chelmsford, CM1 | 5 | Terraced House | |
| £2,085 | 03/24 | 0.45 mi | Valletta Close, Chelmsford | 4 | Detached House | |
| £1,700 | 03/24 | 0.45 mi | - | 3 | Semi-Detached House | |
| £1,500 | 05/24 | 0.46 mi | Melbourne Avenue, Chelmsford, CM1 | 3 | Semi-Detached House | |
| £1,500 | 05/24 | 0.46 mi | Melbourne Avenue, Chelmsford, CM1 | 3 | Semi-Detached House | |
| £1,495 | 03/24 | 0.47 mi | Melbourne Avenue, Chelmsford | 3 | Detached House | |
| £1,800 | 04/24 | 0.47 mi | Dene Court, CHELMSFORD | 3 | Semi-Detached House | |
| £1,800 | 05/24 | 0.47 mi | Dene Court, CHELMSFORD | 3 | Semi-Detached House | |
| £1,700 | 12/24 | 0.47 mi | - | 3 | Terraced House | |
| £1,595 | 04/25 | 0.49 mi | - | 3 | Detached House | |
| £1,825 | 04/24 | 0.51 mi | Kings Road , Chelmsford | 4 | Semi-Detached House | |
| £1,500 | 04/24 | 0.56 mi | Sunrise Avenue, Broomfield, Chelmsford | 3 | Semi-Detached House | |
| £1,700 | 05/24 | 0.56 mi | Sunrise Avenue, Chelmsford, CM1 | 3 | House | |
| £1,500 | 04/24 | 0.61 mi | Chester Place, Chelmsford | 3 | Terraced House |
Local Area Statistics
Population in CM1 | 62,61762,617 |
Population in Chelmsford | 174,693174,693 |
Town centre distance | 0.61 miles away0.61 miles away |
Nearest school | 0.10 miles away0.10 miles away |
Nearest train station | 0.77 miles away0.77 miles away |
| |
Rental demand | Landlord's marketLandlord's market |
Rental growth (12m) | +18%+18% |
Sales demand | Balanced marketBalanced market |
Capital growth (5yrs) | +11%+11% |
Property History
Listed for £650,000
March 18, 2025
Floor Plans
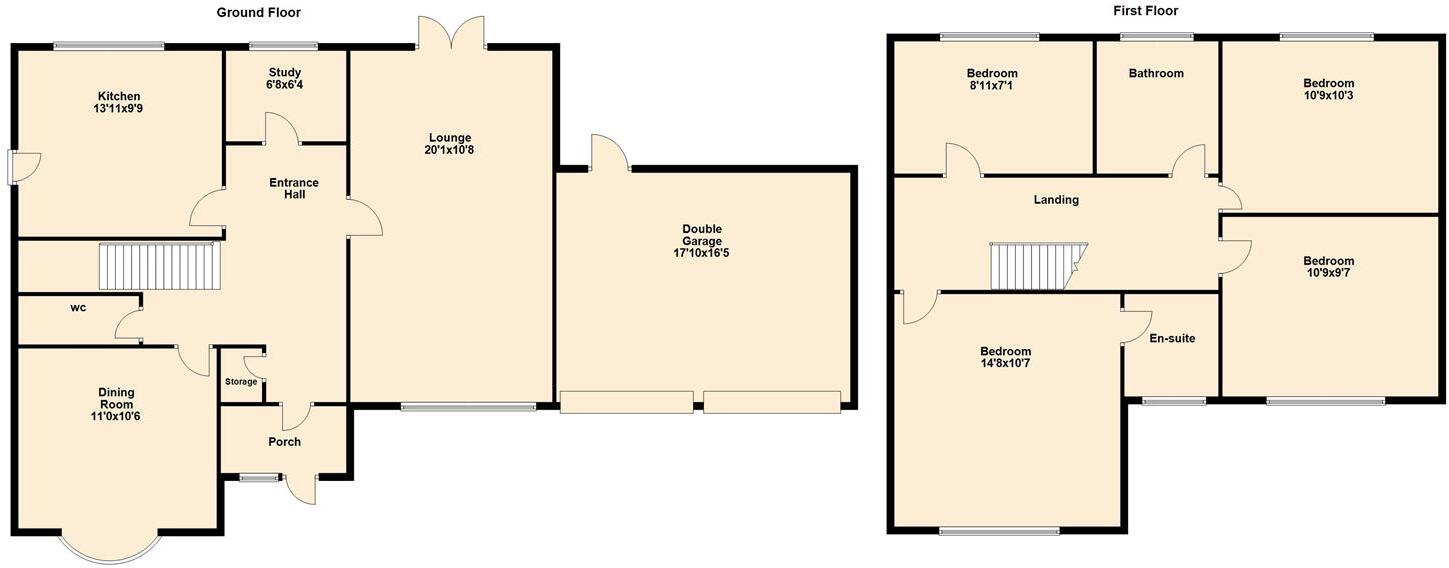
Description
- Well presented fully detached four bedroom family home +
- Found in sought after residential area, close to Chelmsford City Centre and railway station +
- Cul-de-sac location +
- Approximately 10/15 minute walk to King Edward VI Grammar School, Chelmsford County High School for Girls +
- Loft space accessed via retractable ladder, power and light connected +
- Twin garages and driveway parking +
- Huge potential to extend/convert stpc +
- Entrance porch, entrance hall, lounge, kitchen, study, dining room and ground floor cloakroom +
- First floor is home to four bedrooms, en-suite and family bathroom +
- Mature rear garden and plenty of driveway parking +
Positioned in the desirable residential area of Canterbury Way, Chelmsford, this well-presented four-bedroom detached family home offers a perfect blend of comfort and potential. Situated in a peaceful cul-de-sac, the property boasts a spacious layout that is ideal for family living.
Upon entering, you are welcomed by an inviting entrance porch leading into a generous entrance hall. The ground floor features a convenient cloakroom/WC, a study perfect for remote work or quiet reading, a dining room for family meals, and a lounge that provides a warm and relaxing space for gatherings. The kitchen is well-equipped, making it a delightful area for culinary enthusiasts.
The first floor comprises four well-proportioned bedrooms, including a master suite with an en-suite bathroom, ensuring privacy and convenience. A family bathroom serves the remaining bedrooms, providing ample facilities for the household.
Outside, the property is complemented by a mature rear garden, offering a tranquil retreat for outdoor activities and relaxation. Additionally, the twin garages and generous driveway parking provide ample space for vehicles and storage, enhancing the practicality of this family home.
With huge potential to extend or convert, subject to planning consent, this property is an excellent opportunity for those looking to create their dream home in a sought-after location. This charming residence is not to be missed, and it promises to be a wonderful place for families to thrive.
Enter the property via porch to front. Impressive entrance hall commences with stairs leading to first floor accommodation Storage cupboard.
Access is given to ground floor cloakroom/WC.
Study 6'8 x 6'4 double glazed window to rear.
Dining Room 11'0 x 10'6 Bow fronted double glazed window.
Kitchen 13'11 x 9'9 double glazed window to rear. Range of wall and base mounted units with matching storage drawers. Work surfaces housing sink drainer. Space for appliances including space for freestanding cooker. Tiling to splash backs. External door to side.
Lovely size lounge 20'1 x 10'8 French double glazed doors to rear. Double glazed window to rear. "Adams" style feature fireplace. Coved ceiling.
First floor landing is home to four bedrooms, en-suite and family bathroom.
Bedroom one 14'8 x 10'7 double glazed window to front.
En-suite comprises, panel bath, wash hand basin and WC. Tiling to walls. Obscure double glazed window.
Bedroom two 10'9 x 10'3 double glazed window to rear.
Bedroom three 10'9 x 9'7 double glazed window to front.
Bedroom four 8'11 x 7'1 double glazed window to rear.
Bathroom comprises, panel bath fitted with shower/mixer tap and glass splash screen door. Wash hand basin and WC. Tiling to walls. Obscure double glazed window.
Externally the property has a mature rear garden commencing with patio seating area. Personal door to garages. Remaining garden is lawned with mature shrub and tree bordering.
Twin garage with up and over door, power and light connected.
Plenty of driveway parking.
Council Tax Band: F
Local Authority: Chelmsford
Disclaimer: Council Tax is given as a guide only and should be checked and confirmed before exchange of contracts.
We endeavor to make our sales particulars accurate and reliable, however, they do not constitute or form part of an offer or any contract and none is to be relied upon as statements of representation or fact. All verification of property details should be made by your legal representative for the purchase of the property to ensure that all information including but not limited to; Tenure, lease information, parking facilities, planning permission, and building regulations is accurate and correct.
The services, systems and appliances listed in this specification have not been tested by us and no guarantee as to their operating ability or efficiency is given. All measurements have been taken as guide to prospective buyers only and are not precise.
Floorplans where included may not be to scale and accuracy is not guaranteed. If you require clarification or further information on any points, please contact us, especially if you are travelling some distance to view.
Chelmsford is the perfect place for anyone who wants the best of both worlds. Hop on a train for 35 minutes and you're in Stratford or an extra 10 minutes and you're in Liverpool Street.
Visit the Historic Chelmsford Cathedral or have some quiet time in Central Park. Maybe enjoy an evening at any one of the fabulous restaurants and shops or grab some popcorn and watch a film.
Chelmsford is an ideal location for growing families, commuters, and the young at heart.
Similar Properties
Like this property? Maybe you'll like these ones close by too.
3 Bed House, Planning Permission, Chelmsford, CM1 2NQ
£620,000
1 views • 3 months ago • 93 m²
4 Bed House, Planning Permission, Chelmsford, CM1 2NJ
£587,500
a year ago • 129 m²
4 Bed Bungalow, Planning Permission, Chelmsford, CM1 2PJ
£800,000
1 views • 4 months ago • 129 m²
2 Bed House, Planning Permission, Chelmsford, CM1 2RG
£415,000
3 views • 3 months ago • 68 m²
