3 Bed House, Single Let, Llanrwst, LL26 0BH, £159,500
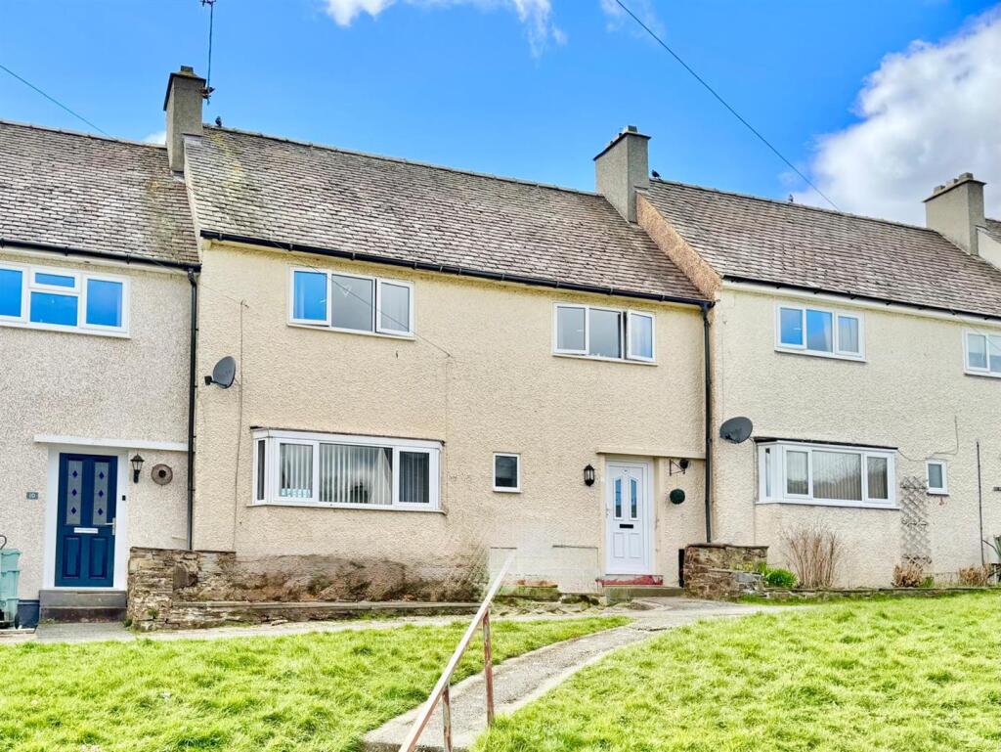
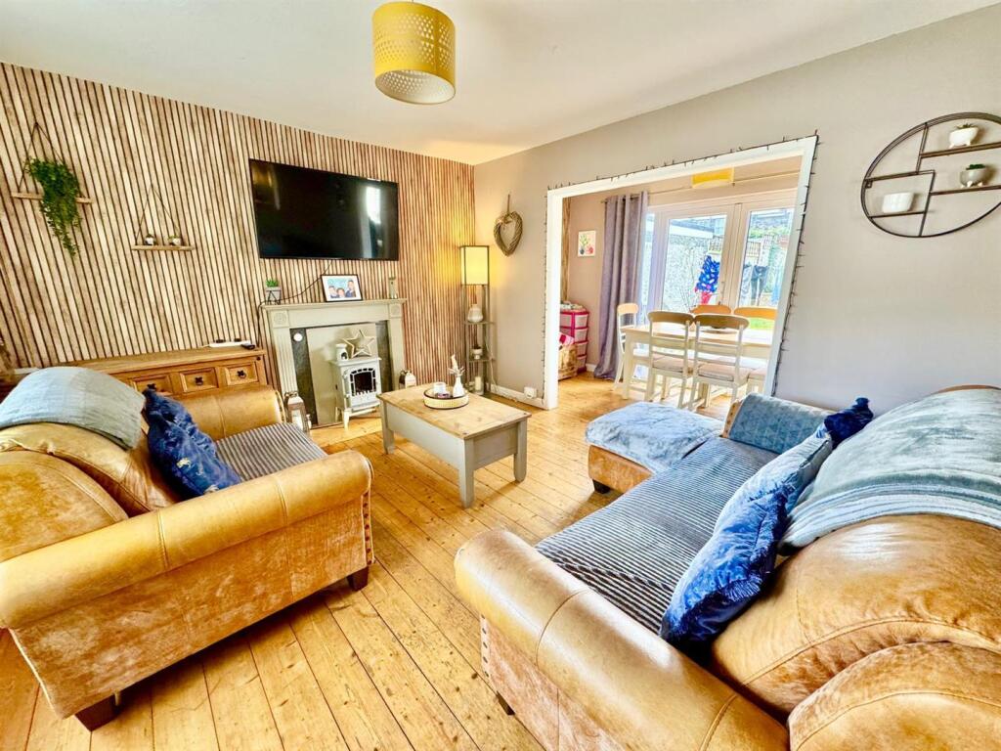
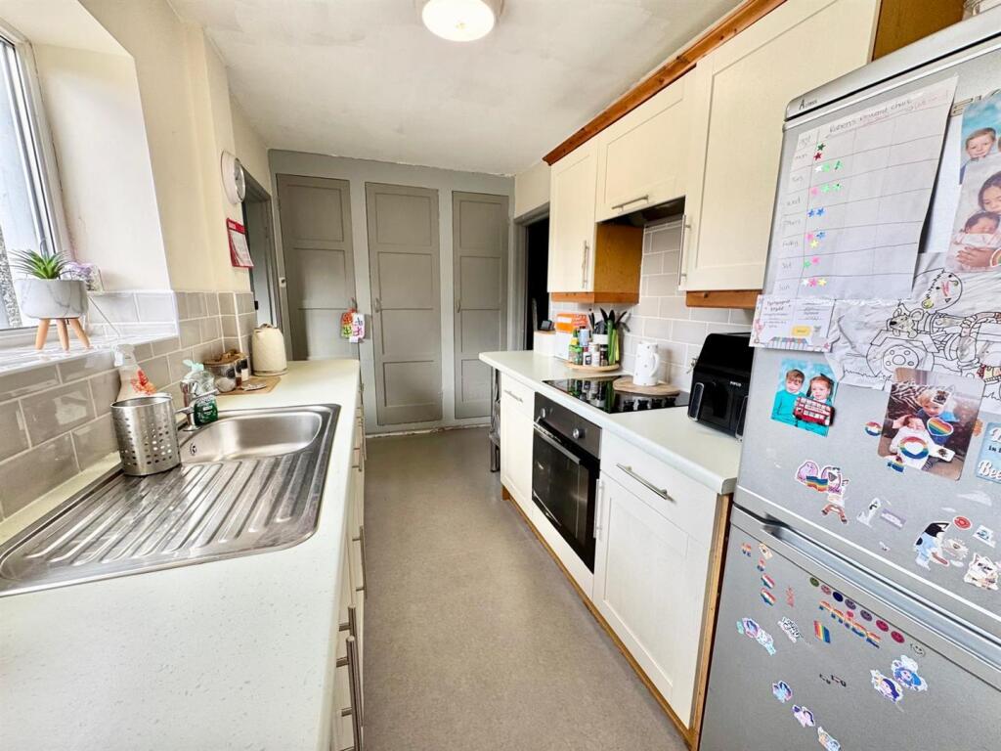
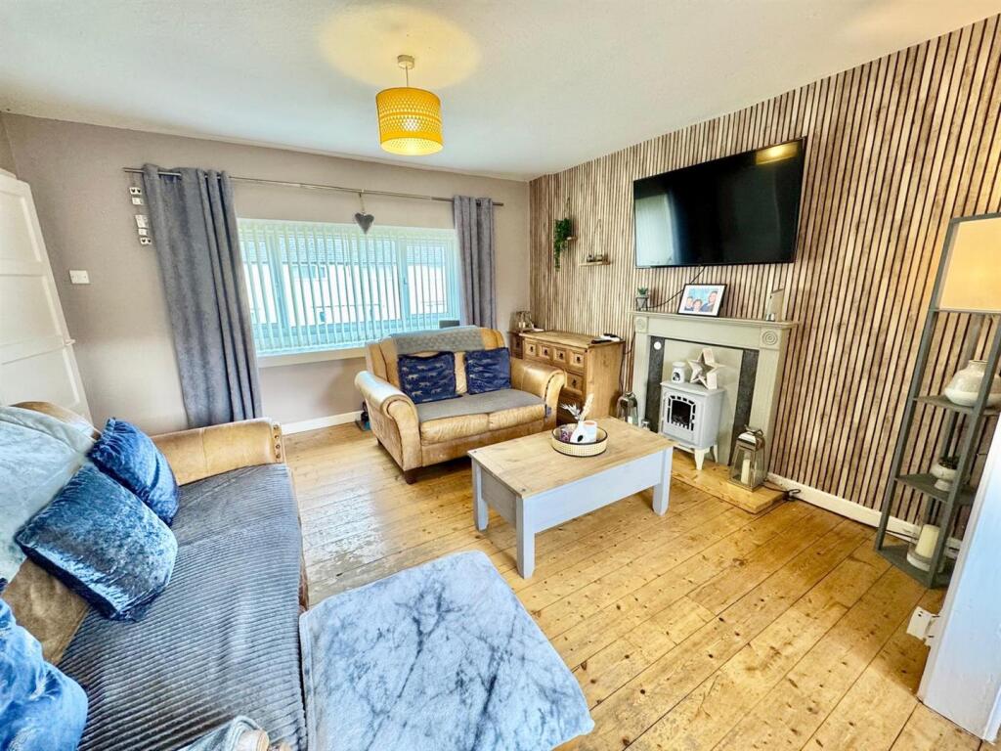
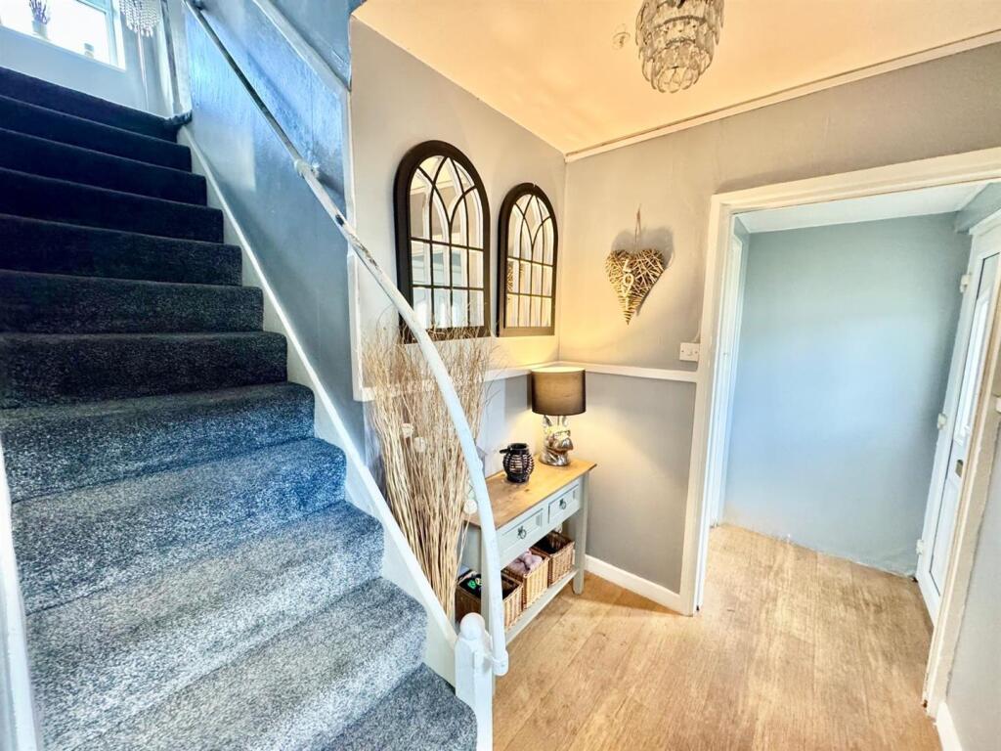
ValuationUndervalued
Cashflows
Property History
Listed for £159,500
March 18, 2025
Description
A spacious, well presented 3 bedroom family home in a popular residential setting, within walking distance of the Town centre and all local amenities.
A well appointed home with the benefit of a large rear garden, uPVC double glazing and gas fired central heating. The house commands a slightly elevated position with open front views and a sunny rear garden.
Affording Reception Hall, Inner Hall, Lounge, Breakfast / Dining area, Kitchen, Utility Room, Landing, Bedroom 1, Bedroom 2, Bedroom 3, Bathroom.
Situated within a short distance of Doctor's Surgery, playing field, school and Town centre.
Viewing Recommended.
The Accommodation Affords: - (Approximate measurements only)
Reception Hall - uPVC double glazed door, stairs leading off to First Floor level.
Lounge - 3.7m x 3.93m (12'1" x 12'10") - Timber floor, feature fireplace surround, uPVC double glazed window overlooking front with open aspect, telephone point, double panelled radiator. Square archway to breakfast / dining area.
Breakfast / Dining Area - 3.95m x 1.49m (12'11" x 4'10") - Tiled floor, uPVC double glazed French doors leading onto rear garden.
Kitchen - 3.68m x 2.0m (12'0" x 6'6") - Fitted base and wall units with complementary worktops, single drainer stainless steel sink, ceramic hob, filter extractor above, tiled walls, built-in storage cupboards along one wall, radiator.
Inner Hall - Cloak hooks, double panelled radiator, recess cupboard with wall mounted 'Ideal' central heating boiler.
Rear Utility Room - uPVC double glazed window overlooking rear, plumbing for automatic washing machine and space for dryer, space for fridge / freezer.
First Floor Landing - uPVC double glazed window.
Bedroom 1 - 3.95m x 3.28m (12'11" x 10'9") - Cast iron fireplace surround, uPVC double glazed window overlooking front, enjoying open aspect, built in wardrobe, double panelled radiator.
Bedroom 2 - 3.13m x 3.28m (10'3" x 10'9") - Radiator, uPVC double glazed window overlooking front with views, built in wardrobe.
Bedroom 3 - 3.38m x 1.96m (11'1" x 6'5") - uPVC double glazed window overlooking rear, double panelled radiator.
Bathroom - 2.6m x 2.0m (8'6" x 6'6") - Panelled bath, mixer tap shower, pedestal wash hand basin, low level w.c. wall tiling, double panelled radiator, uPVC double glazed window, extractor fan.
Outside - The property has a small forecourt area to front, large enclosed rear garden with flagged patio area and steps leading up to grassed garden and also a further decorative slate area for outside seating. Outside water tap.
Services - Mains water, electricity, gas and drainage are connected to the property.
Viewing Llanrwst - By appointment through the agents Iwan M Williams, 5 Denbigh Street, Llanrwst, tel , email
Proof Of Funds - In order to comply with anti-money laundering regulations, Iwan M Williams Estate Agents require all buyers to provide us with proof of identity and proof of current residential address. The following documents must be presented in all cases: IDENTITY DOCUMENTS: a photographic ID, such as current passport or UK driving licence. EVIDENCE OF ADDRESS: a bank, building society statement, utility bill, credit card bill or any other form of ID, issued within the previous three months, providing evidence of residency as the correspondence address.
Council Tax - Band C.
Directions - Proceed from the Agent's office up Denbigh Street to the crossroads, turn left and follow the road round, taking a right fork towards Cae Tyddyn and Cae Felin, and the property will be viewed a short distance on the embankment on the left hand side.
Situated within level walking distance of all shops, trains stations, doctors surgery and other local services and amenities. Llanrwst is a traditional market town located in the beautiful Conwy Valley approximately 4 miles from the inland tourist resort of Betws Y Coed.
Similar Properties
Like this property? Maybe you'll like these ones close by too.