3 Bed Terraced House, Refurb/BRRR, Liverpool, L9 2AL, £68,000
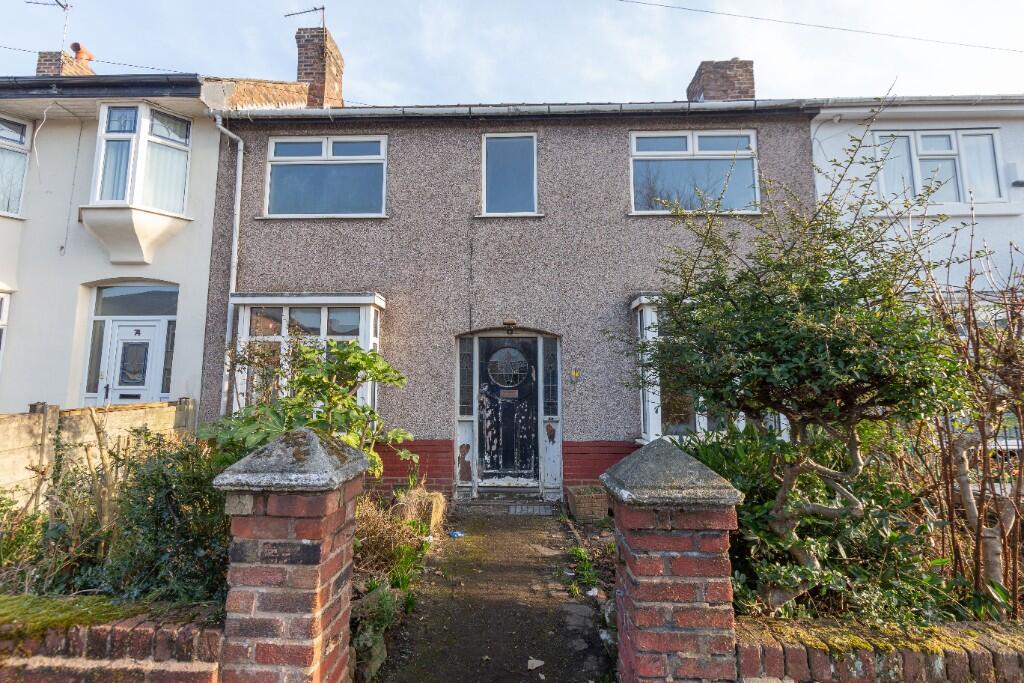
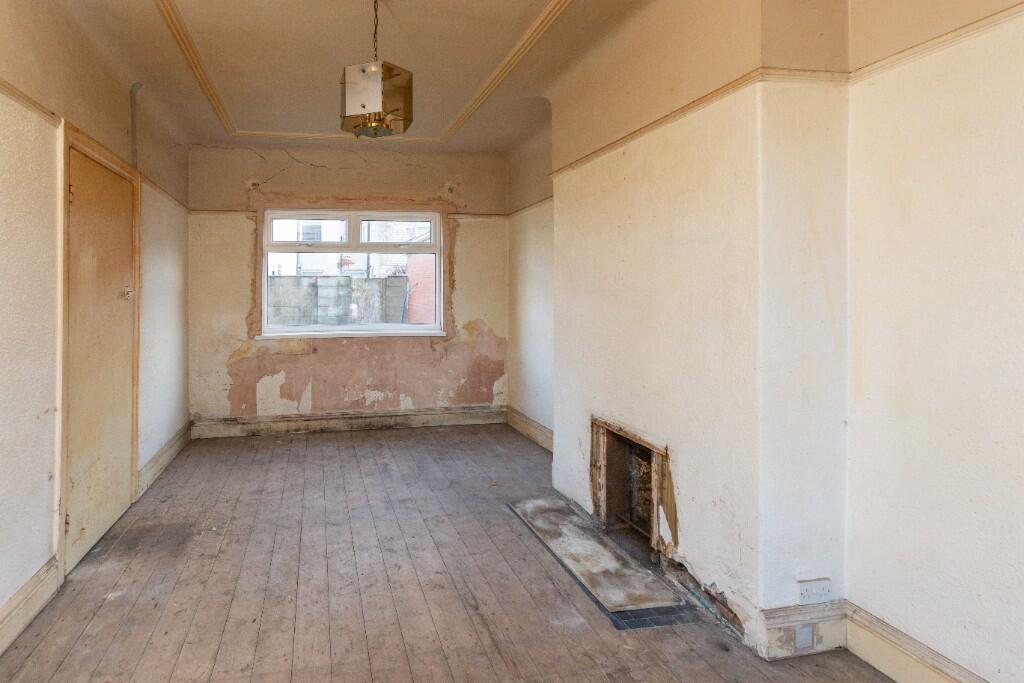
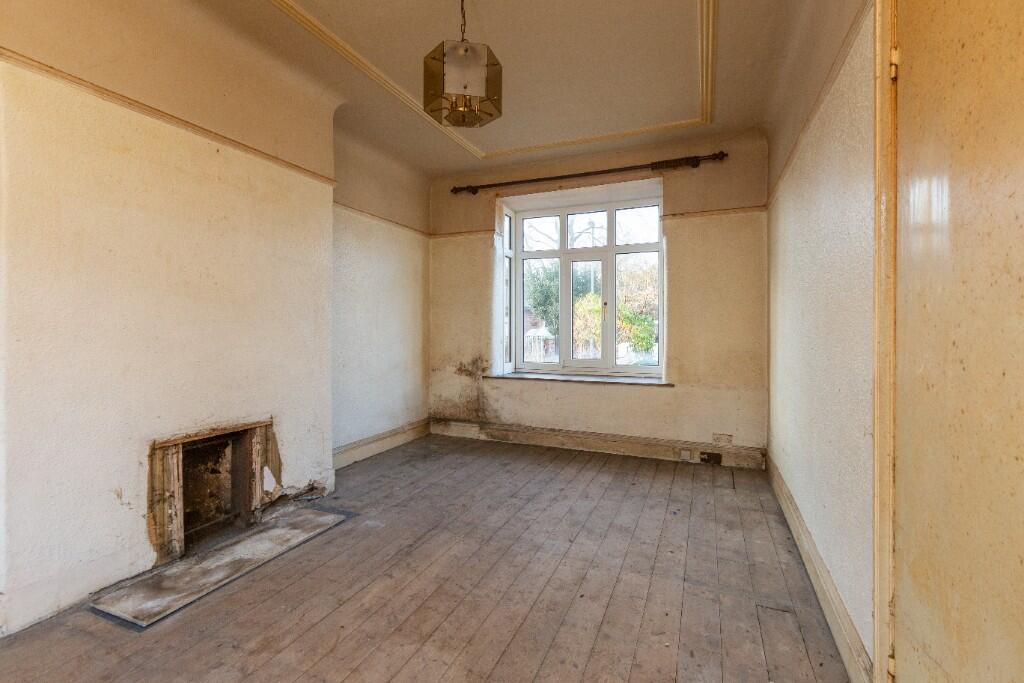
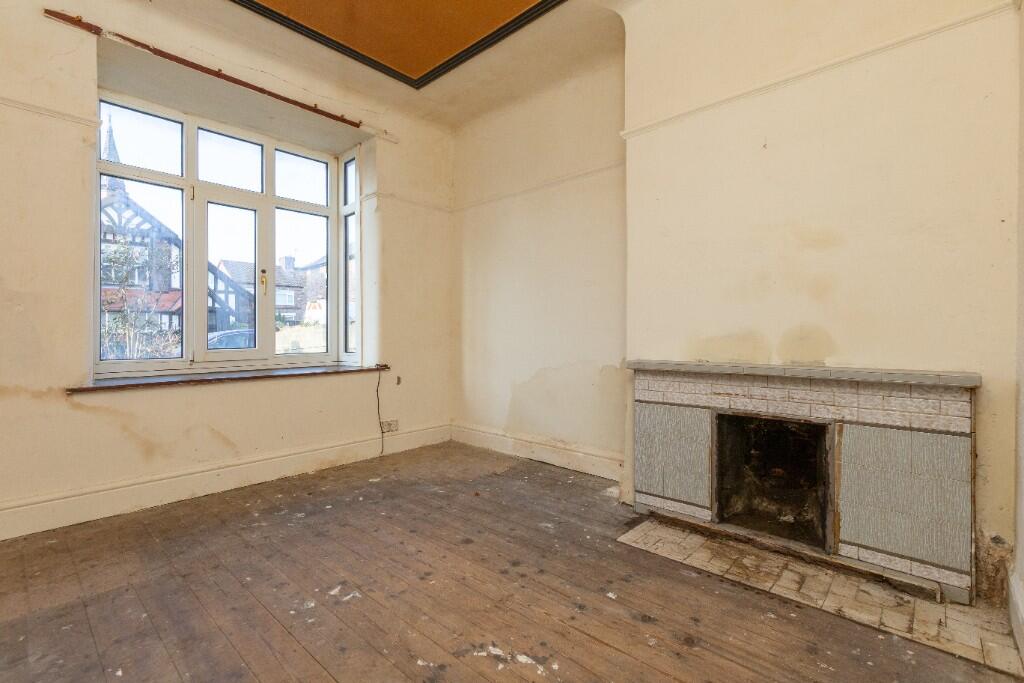
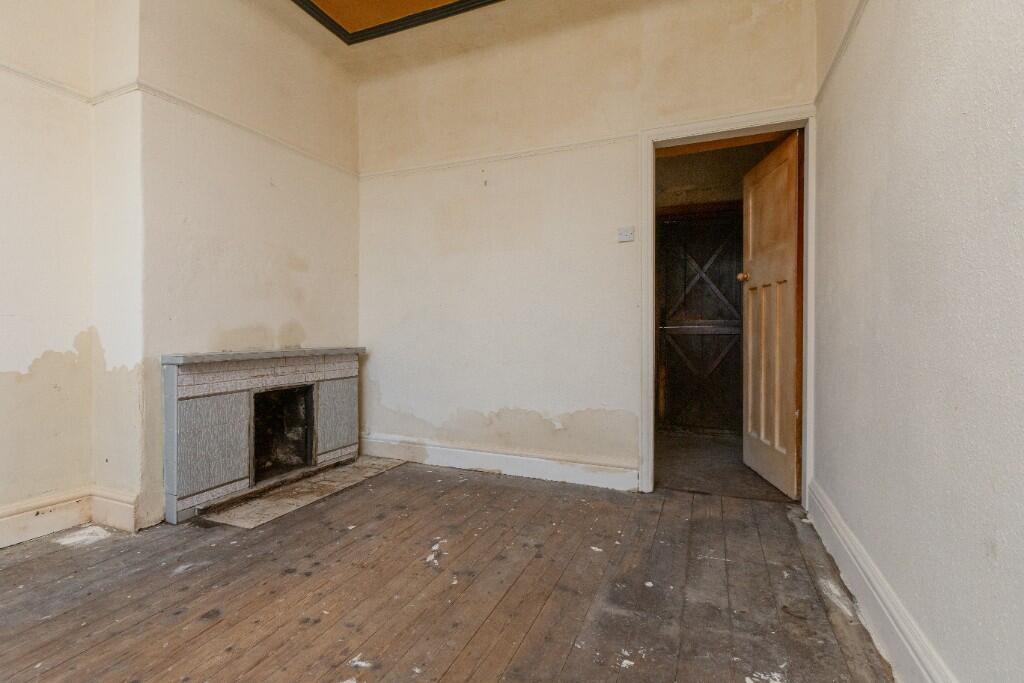
ValuationFair Value
| Sold Prices | £90K - £205K |
| Sold Prices/m² | £989/m² - £2.8K/m² |
| |
Square Metres | ~93 m² |
| Price/m² | £731/m² |
Value Estimate | £69,360£69,360 |
| |
End Value (After Refurb) | £136,030£136,030 |
Uplift in Value | +100%+100% |
Investment Opportunity
Cash In | |
Purchase Finance | Bridging LoanBridging Loan |
Deposit (25%) | £17,000£17,000 |
Stamp Duty & Legal Fees | £4,600£4,600 |
Refurb Costs | £39,200£39,200 |
Bridging Loan Interest | £1,785£1,785 |
Total Cash In | £64,335£64,335 |
| |
Cash Out | |
Monetisation | FlipRefinance & RentFlip |
Estimated Sale Price | £136,030£136,030 |
Agent Fees (1%) | £1,360£1,360 |
Bridging Loan | £51,000£51,000 |
Bridging Loan Interest | £1,785£1,785 |
Flip Profit | £19,335£19,335 |
Local Sold Prices
50 sold prices from £90K to £205K, average is £145.8K. £989/m² to £2.8K/m², average is £1.7K/m².
| Price | Date | Distance | Address | Price/m² | m² | Beds | Type | |
| £160K | 01/24 | 0.02 mi | 85, Fazakerley Road, Liverpool, Merseyside L9 2AJ | £1,902 | 84 | 3 | Semi-Detached House | |
| £118K | 03/24 | 0.02 mi | 71, Fazakerley Road, Liverpool, Merseyside L9 2AJ | £1,356 | 87 | 3 | Semi-Detached House | |
| £162K | 05/23 | 0.06 mi | 46, Evered Avenue, Liverpool, Merseyside L9 2AG | £1,780 | 91 | 3 | Semi-Detached House | |
| £190K | 04/23 | 0.07 mi | 97, Crescent Road, Walton, Liverpool, Merseyside L9 2AW | - | - | 3 | Detached House | |
| £115K | 11/20 | 0.07 mi | 45, Crescent Road, Walton, Liverpool, Merseyside L9 2AW | £1,150 | 100 | 3 | Semi-Detached House | |
| £169K | 11/22 | 0.08 mi | 49, Ashdale Road, Walton, Liverpool, Merseyside L9 2AA | £1,776 | 95 | 3 | Semi-Detached House | |
| £90K | 12/23 | 0.08 mi | 23, Elmdale Road, Liverpool, Merseyside L9 2BH | £989 | 91 | 3 | Terraced House | |
| £100K | 07/23 | 0.08 mi | 73, Elmdale Road, Liverpool, Merseyside L9 2BH | - | - | 3 | Terraced House | |
| £150K | 05/24 | 0.08 mi | 85, Evered Avenue, Liverpool, Merseyside L9 2AE | £1,724 | 87 | 3 | Terraced House | |
| £144K | 02/23 | 0.08 mi | 91, Evered Avenue, Liverpool, Merseyside L9 2AE | £1,655 | 87 | 3 | Terraced House | |
| £171K | 09/21 | 0.08 mi | 134, Crescent Road, Walton, Liverpool, Merseyside L9 2AR | - | - | 3 | Semi-Detached House | |
| £200K | 01/24 | 0.08 mi | 110, Crescent Road, Walton, Liverpool, Merseyside L9 2AR | £1,695 | 118 | 3 | Semi-Detached House | |
| £151.5K | 07/24 | 0.08 mi | 80, Crescent Road, Walton, Liverpool, Merseyside L9 2AR | £2,228 | 68 | 3 | Semi-Detached House | |
| £148K | 11/21 | 0.08 mi | 37, Ashdale Road, Walton, Liverpool, Merseyside L9 2AA | £1,480 | 100 | 3 | Semi-Detached House | |
| £168.7K | 11/23 | 0.08 mi | 55, Ashdale Road, Walton, Liverpool, Merseyside L9 2AA | £1,834 | 92 | 3 | Semi-Detached House | |
| £170K | 02/23 | 0.09 mi | 86, Crescent Road, Walton, Liverpool, Merseyside L9 2AR | - | - | 3 | Semi-Detached House | |
| £162K | 09/21 | 0.09 mi | 94, Stalmine Road, Liverpool, Merseyside L9 2AZ | £1,688 | 96 | 3 | Semi-Detached House | |
| £118K | 12/22 | 0.1 mi | 84, Stalmine Road, Liverpool, Merseyside L9 2AZ | - | - | 3 | Terraced House | |
| £110K | 05/21 | 0.11 mi | 66, Cedardale Road, Walton, Liverpool, Merseyside L9 2BQ | - | - | 3 | Terraced House | |
| £98.2K | 06/24 | 0.11 mi | 123, Stalmine Road, Liverpool, Merseyside L9 2AY | £1,012 | 97 | 3 | Terraced House | |
| £103.5K | 03/21 | 0.11 mi | 85, Stalmine Road, Liverpool, Merseyside L9 2AY | £1,045 | 99 | 3 | Terraced House | |
| £166K | 12/22 | 0.14 mi | 39, Evered Avenue, Liverpool, Merseyside L9 2AD | - | - | 3 | Terraced House | |
| £168K | 06/23 | 0.15 mi | 8, Primula Drive, Liverpool, Merseyside L9 1JR | £2,754 | 61 | 3 | Semi-Detached House | |
| £129.9K | 03/21 | 0.16 mi | 68, Crescent Road, Walton, Liverpool, Merseyside L9 2AP | £1,423 | 91 | 3 | Semi-Detached House | |
| £140K | 01/23 | 0.16 mi | 4, Birchdale Road, Walton, Liverpool, Merseyside L9 2BD | - | - | 3 | Semi-Detached House | |
| £140K | 10/23 | 0.21 mi | 84, Willowdale Road, Walton, Liverpool, Merseyside L9 2AT | £1,647 | 85 | 3 | Semi-Detached House | |
| £135K | 10/23 | 0.21 mi | 64, Willowdale Road, Walton, Liverpool, Merseyside L9 2AT | £1,570 | 86 | 3 | Terraced House | |
| £143K | 03/24 | 0.21 mi | 52, Conifer Close, Walton, Liverpool, Merseyside L9 1JW | £2,014 | 71 | 3 | Semi-Detached House | |
| £155K | 12/22 | 0.22 mi | 6, Cedardale Road, Walton, Liverpool, Merseyside L9 1DA | £2,385 | 65 | 3 | Terraced House | |
| £155.5K | 01/23 | 0.22 mi | 98, Willowdale Road, Walton, Liverpool, Merseyside L9 2AT | £1,427 | 109 | 3 | Semi-Detached House | |
| £170K | 04/24 | 0.25 mi | 9, Aboyne Close, Liverpool, Merseyside L9 2DJ | £1,977 | 86 | 3 | Semi-Detached House | |
| £150K | 11/21 | 0.25 mi | 9, Aboyne Close, Liverpool, Merseyside L9 2DJ | £1,744 | 86 | 3 | Semi-Detached House | |
| £120K | 09/23 | 0.27 mi | 40, Stalmine Road, Liverpool, Merseyside L9 1BZ | £1,429 | 84 | 3 | Terraced House | |
| £105K | 12/20 | 0.29 mi | 8, Honeysuckle Drive, Liverpool, Merseyside L9 1JL | £1,250 | 84 | 3 | Semi-Detached House | |
| £120K | 06/24 | 0.3 mi | 27, Glenbank Close, Liverpool, Merseyside L9 2BR | £2,000 | 60 | 3 | Semi-Detached House | |
| £96.5K | 04/23 | 0.3 mi | 19, Glenbank Close, Liverpool, Merseyside L9 2BR | - | - | 3 | Terraced House | |
| £100K | 04/23 | 0.3 mi | 30, Glenbank Close, Liverpool, Merseyside L9 2BR | £1,176 | 85 | 3 | Terraced House | |
| £170K | 04/21 | 0.3 mi | Craigside, 14c, Walton Park, Liverpool, Merseyside L9 1EZ | £1,809 | 94 | 3 | Detached House | |
| £147.5K | 03/23 | 0.32 mi | 26, Stonefont Close, Walton, Liverpool, Merseyside L9 1FB | £2,305 | 64 | 3 | Semi-Detached House | |
| £146.5K | 06/21 | 0.32 mi | 43, Stonefont Close, Walton, Liverpool, Merseyside L9 1FB | £1,830 | 80 | 3 | Semi-Detached House | |
| £140K | 05/21 | 0.32 mi | 1, Stonefont Close, Walton, Liverpool, Merseyside L9 1FB | £2,188 | 64 | 3 | Semi-Detached House | |
| £120K | 01/21 | 0.33 mi | 61, Cavendish Drive, Liverpool, Merseyside L9 1NB | £1,622 | 74 | 3 | Terraced House | |
| £145K | 01/21 | 0.34 mi | 52, Yew Tree Road, Walton, Liverpool, Merseyside L9 1AL | £1,859 | 78 | 3 | Semi-Detached House | |
| £145K | 07/24 | 0.35 mi | 23, Hornby Road, Liverpool, Merseyside L9 3DD | - | - | 3 | Semi-Detached House | |
| £125K | 10/20 | 0.35 mi | 69, Renwick Road, Liverpool, Merseyside L9 2DE | £1,582 | 79 | 3 | Semi-Detached House | |
| £100K | 04/21 | 0.35 mi | 36, Renwick Road, Liverpool, Merseyside L9 2DE | - | - | 3 | Semi-Detached House | |
| £155K | 10/23 | 0.35 mi | 69, Renwick Road, Liverpool, Merseyside L9 2DE | £1,962 | 79 | 3 | Semi-Detached House | |
| £160K | 01/24 | 0.35 mi | 48, Renwick Road, Liverpool, Merseyside L9 2DE | £2,078 | 77 | 3 | Semi-Detached House | |
| £155K | 09/21 | 0.36 mi | 52, Lobelia Avenue, Liverpool, Merseyside L9 1JB | £2,175 | 71 | 3 | Semi-Detached House | |
| £205K | 06/22 | 0.36 mi | 5, Lobelia Avenue, Liverpool, Merseyside L9 1JB | - | - | 3 | Detached House |
Local Rents
34 rents from £455/mo to £1.1K/mo, average is £875/mo.
| Rent | Date | Distance | Address | Beds | Type | |
| £880 | 12/24 | 0.01 mi | - | 3 | Semi-Detached House | |
| £950 | 12/24 | 0.06 mi | - | 3 | Semi-Detached House | |
| £950 | 06/24 | 0.08 mi | - | 3 | Terraced House | |
| £950 | 06/24 | 0.08 mi | Cedardale Rd, Liverpool, L9 | 3 | Terraced House | |
| £900 | 04/24 | 0.09 mi | Cedardale Road, Walton, L9 2BG | 3 | Flat | |
| £875 | 12/23 | 0.1 mi | - | 3 | Terraced House | |
| £875 | 02/25 | 0.1 mi | - | 3 | Terraced House | |
| £1,100 | 12/24 | 0.1 mi | - | 3 | Terraced House | |
| £750 | 04/24 | 0.11 mi | - | 3 | Terraced House | |
| £975 | 03/24 | 0.12 mi | - | 3 | Semi-Detached House | |
| £975 | 04/25 | 0.12 mi | - | 3 | Semi-Detached House | |
| £875 | 12/23 | 0.12 mi | - | 3 | Terraced House | |
| £970 | 04/24 | 0.13 mi | Evered Avenue, Liverpool, Merseyside, L9 | 3 | Terraced House | |
| £900 | 06/24 | 0.15 mi | - | 3 | Terraced House | |
| £900 | 06/24 | 0.15 mi | Firdale Road, Liverpool, L9 | 3 | Terraced House | |
| £900 | 03/24 | 0.18 mi | - | 3 | Terraced House | |
| £900 | 12/24 | 0.22 mi | - | 3 | Terraced House | |
| £875 | 01/25 | 0.23 mi | - | 3 | Terraced House | |
| £950 | 12/24 | 0.26 mi | - | 3 | Terraced House | |
| £455 | 03/24 | 0.27 mi | Stalmine Road, Liverpool, Merseyside, L9 | 3 | Detached House | |
| £725 | 04/24 | 0.34 mi | - | 3 | Terraced House | |
| £725 | 05/24 | 0.34 mi | - | 3 | Terraced House | |
| £1,000 | 04/24 | 0.35 mi | - | 3 | Flat | |
| £850 | 12/24 | 0.42 mi | - | 3 | Terraced House | |
| £800 | 01/25 | 0.5 mi | - | 3 | Terraced House | |
| £850 | 01/25 | 0.52 mi | - | 3 | Terraced House | |
| £850 | 05/24 | 0.52 mi | Gladstone Road, Walton | 3 | Terraced House | |
| £800 | 05/24 | 0.53 mi | Gladstone Road, Walton, Liverpool, L9 | 3 | Terraced House | |
| £775 | 05/24 | 0.53 mi | - | 3 | Terraced House | |
| £775 | 05/24 | 0.53 mi | Gladstone Road, Walton, Liverpool, L9 | 3 | Terraced House | |
| £795 | 05/24 | 0.55 mi | Buckingham Road, Walton, Liverpool, L9 | 3 | Terraced House | |
| £795 | 05/24 | 0.55 mi | - | 3 | Terraced House | |
| £775 | 04/24 | 0.57 mi | Long Lane, Liverpool | 3 | Terraced House | |
| £750 | 07/23 | 0.61 mi | - | 3 | Terraced House |
Local Area Statistics
Population in L9 | 32,58532,585 |
Population in Liverpool | 675,519675,519 |
Town centre distance | 0.83 miles away0.83 miles away |
Nearest school | 0.30 miles away0.30 miles away |
Nearest train station | 0.27 miles away0.27 miles away |
| |
Rental demand | Landlord's marketLandlord's market |
Rental growth (12m) | +14%+14% |
Sales demand | Seller's marketSeller's market |
Capital growth (5yrs) | +21%+21% |
Property History
Listed for £68,000
March 18, 2025
Floor Plans
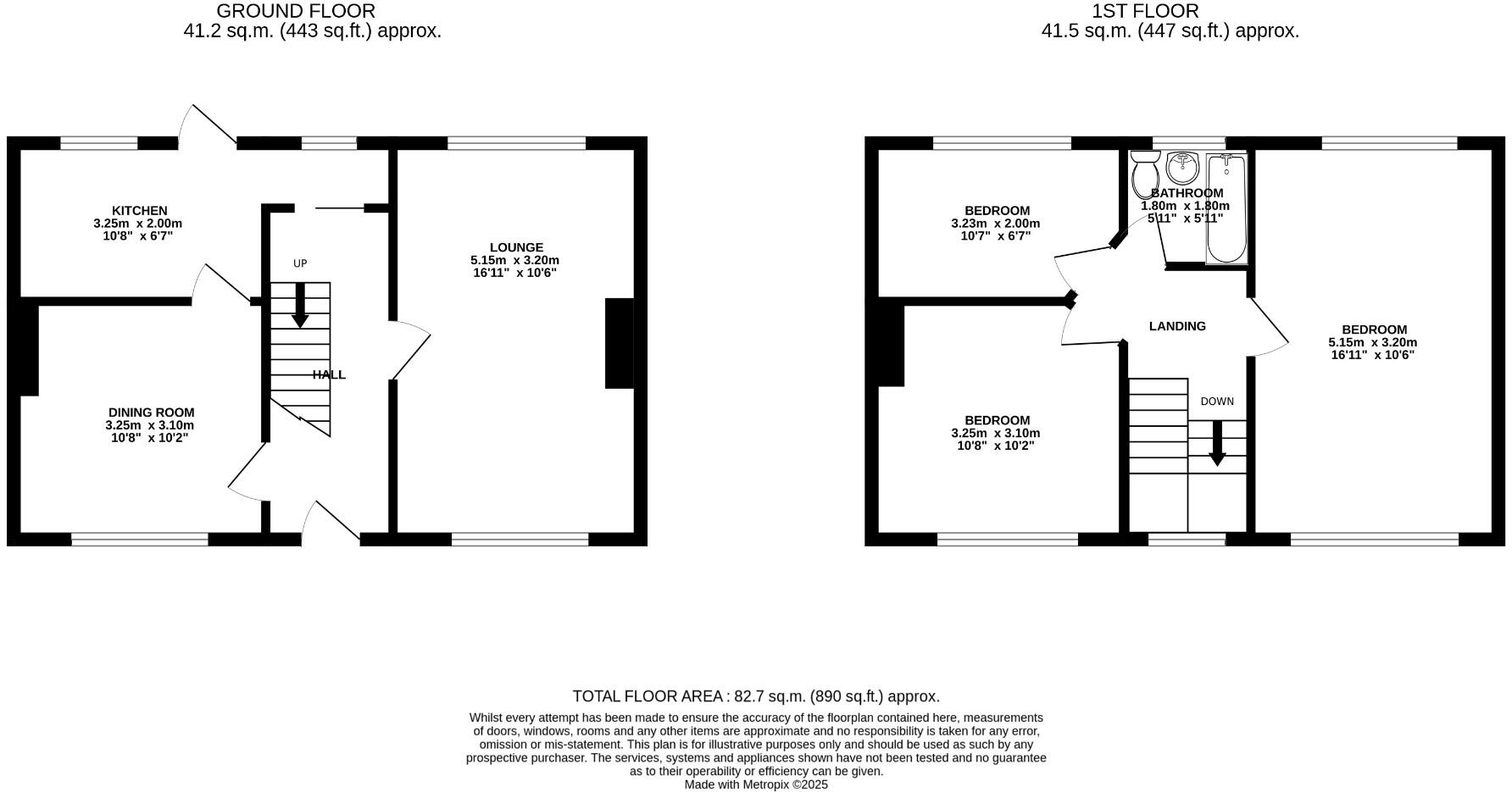
Description
- Sale by ONLINE AUCTION +
- CASH BUYERS only +
- Property is chain free +
3 Bedroom, Mid-Terraced House, 72 Fazakerley Road, Liverpool L9 2AL
Overview
Hammer Price Homes are pleased to present for sale by online auction this 3 bedroom mid terraced house in Fazakerley, Liverpool. The sale is open for cash buyers only.
The property briefly comprises: To the ground floor, an entrance hallway leading to a lounge, dining room and kitchen. To the first floor there is a landing leading to 3 bedrooms and a bathroom.
Outside there are gardens to the front and rear of the property.
The property requires full renovation throughout, and this sale is open for cash buyers only due to the general condition we feel the property is unmortgageable. There will be no grounds for the buyer to withdraw from the sale with a return of the reservation fee citing issues around the condition of the property, for any issues in financing the purchase, or for any information within the searches. The property is sold as seen.
To view the property please visit the Hammer Price Homes website, register as a buyer and book in for a viewing.
Location
The property is situated in a popular residential location on Fazakerley Road, off Rice Lane (A59) and is conveniently positioned for local amenities and a range of transport links into Liverpool City Centre. Rice Lane railway station is within walking distance.
Special Conditions
This sale is open for cash buyers only due to the general condition; we feel the property is unmortgageable. There will be no grounds for the buyer to withdraw from the sale with a return of the reservation fee citing issues around the condition of the property, for any issues in financing the purchase, or for any information within the searches. The property is sold as seen.
60 days to complete.
Tenure
Tenure - Freehold - Land Registry documents are available for download from the Hammer Price Homes website.
The Conveyance document dated 4th April 1961 is not available at the Land Registry for download. An indemnity policy for any missing conveyance documentation can be sourced during the conveyancing process should the buyer wish.
Other information
The Administrator / Solicitor dealing with the estate has never lived at the property and therefore has limited knowledge. The below information has been provided to the best of our knowledge and should not be relied on in full. Please note due to the nature of the property some of the services may be isolated.
Council Tax Band - A
EPC Rating - G
Utilities:
Primary source of Water Supply: Assumed Mains
Primary source of Electricity Supply: Assumed Mains
Primary source of Gas Supply: Information Unknown
Source/s of heating: Room Heaters, Coal
Primary arrangement for Sewerage/Drainage: Due to the property being on a residential street, it is assumed that it is connected to a public sewer.
Searches
Searches have been ordered and will be made available for download from the Hammer Price Homes website prior to the bidding taking place. The winning bidder will be required to pay for the search pack which is £300 (Inc. VAT), this is payable at the same time as the reservation fee. Prospective buyers are to review all searches available prior to bidding.
Auction Details
Open for cash buyers only. 60 days to complete
Auction ends - Tuesday 15th April 2025 at 1:00pm (Subject to anti-sniping).
Bidding Window Opens - Monday 14th April 2025 at 12:00pm (Bidding will not be possible until this time).
Starting price - £68,000 (Reserve price is higher & unpublished, typically the starting price will be 15 - 20% below the Reserve figure as per our Buyer Terms)
Fees
All fees are payable by bank transfer only (we do not take card payments).
Reservation Fee - Please note that there is a Reservation Fee (3.6% of the eventual sale price, Including VAT subject to a minimum fee of £3,600 Including VAT) payable by the buyer within 2 hours of winning the auction. The reservation fee does not constitute part of the sale price, this is the auctioneer's fee and is to be paid over & above the sale price paid to the Vendor.
Searches -The buyer is required to pay £300 (Inc. VAT) for the search pack. This is payable at the same time as the reservation fee.
Viewings
To view the property please visit the Hammer Price Homes website, register as a buyer and book in for a viewing. Bidding is only permitted for those who have viewed. Viewers must stick to their time precisely.
Property Details
Approx. gross internal floor area - 890 SQ FT / 82.7 SQ M
Ground Floor
Comprises of an entrance hallway leading to these rooms:
Lounge - 16'11 x 10'6 (5.15m x 3.20m)
Dining Room - 10'8 x 10'2 (3.25m x 3.10m)
Kitchen - 10'8 x 6'7 (3.25m x 2.00m)
First Floor
Comprises of a landing leading to these rooms:
Bedroom 1 - 16'11 x 10'6 (5.15m x 3.20m)
Bedroom 2 - 10'8 x 10'2 (3.25m x 3.10m)
Bedroom 3 - 10'7 x 6'7 (3.23m x 2.00m)
Bathroom - 5'11 x 5'11 (1.80m x 1.80m)
Parking
On Street
Proof & Source of funds
In order to satisfy our Anti-Money Laundering obligations, winning bidders are required to complete their source of funds questionnaire within 24 hours of the close of the auction. This will detail how they will finance the purchase and provide supporting evidence as to the source of the funds (such as bank statements). It is advised that anybody bidding on a property prepares this information prior to taking part in an auction so that it is readily available. See our buyers FAQ's for further information.
Current proof of funds may also be requested from registered buyers, prior to enabling their account for bidding, as part of our affordability checks.
How to make an offer
Offers can only be made via the online auction in the form of a bid once the bidding window has opened. No offers will be accepted outside of the auction process.
Once a sale has been agreed (STC) and a price agreed then no further price negotiation will take place. This sale price is fixed at the winning auction price and the buyer honoured to pay it. Any subsequent attempt by the buyer to contact the vendor direct to renegotiate on price would hold the buyer in breach of our terms. Should the buyer withdraw then they may have to forfeit the reservation fee. Please read the buyer terms and FAQ's on the site for more details.
This is a probate property and is sold as seen. The Administrator / Solicitor dealing with the estate has never lived at the property so may not be able to answer the usual pre-contract questions or provide a property information form.