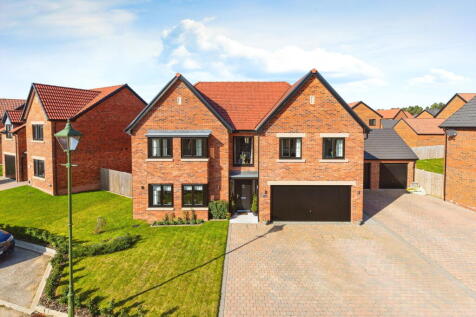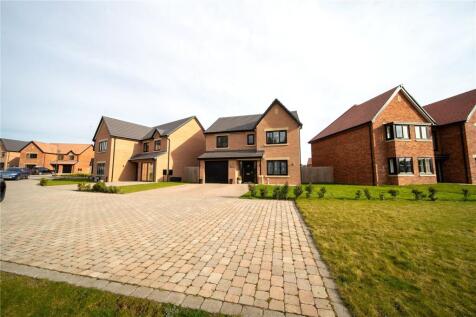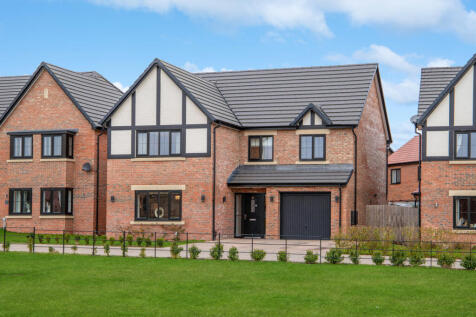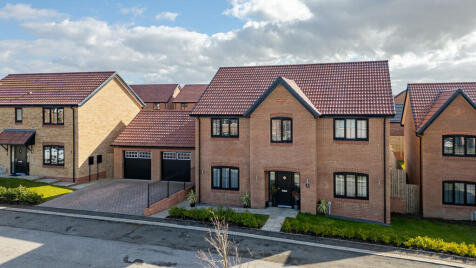4 Bed Detached House, Single Let, Billingham, TS22 5TW, £360,000
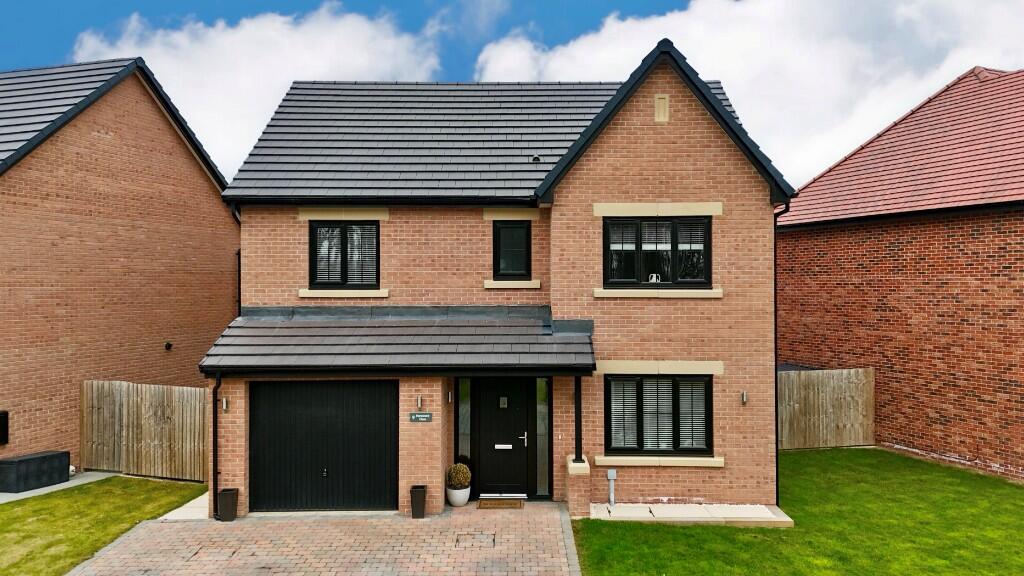
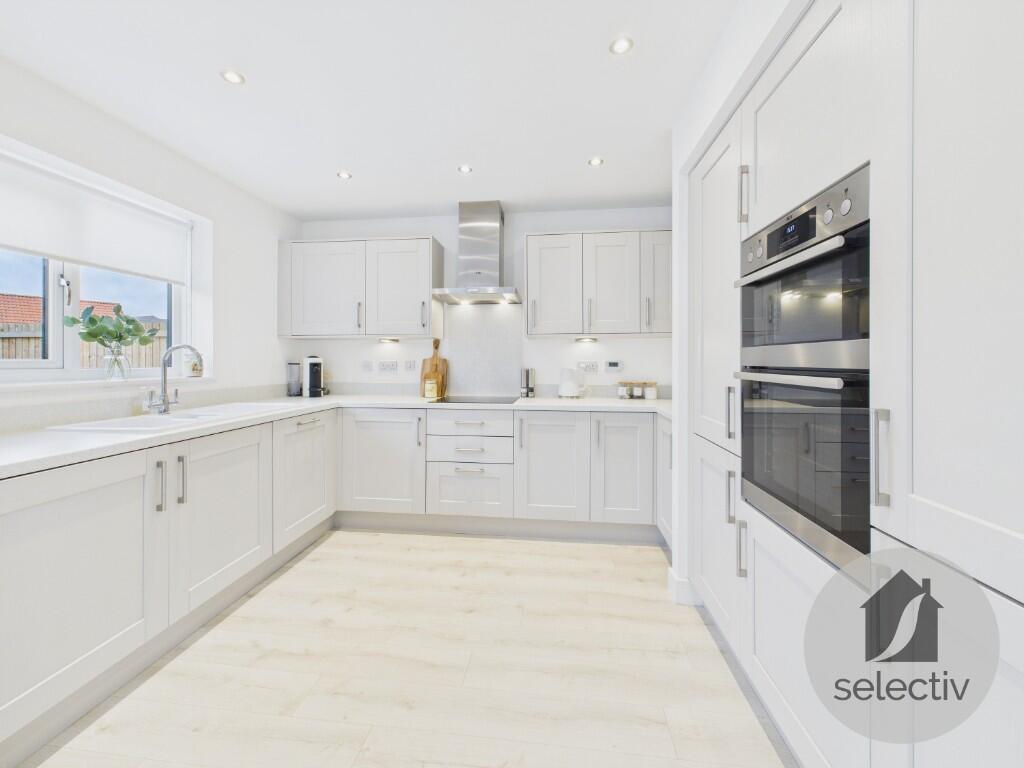
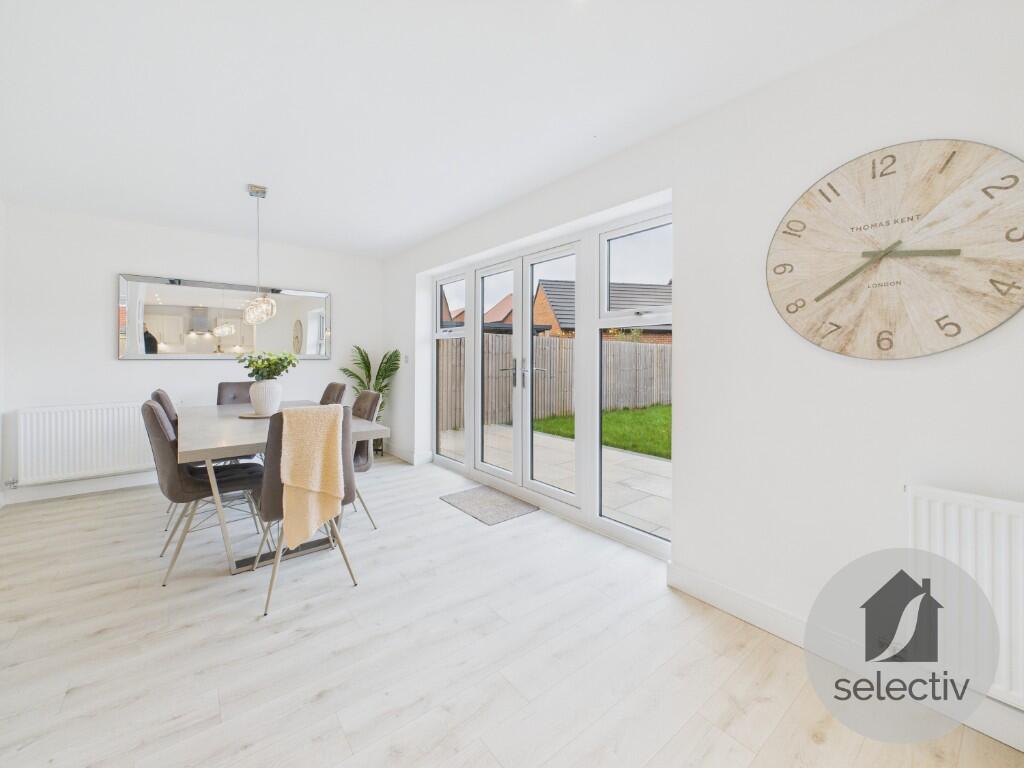
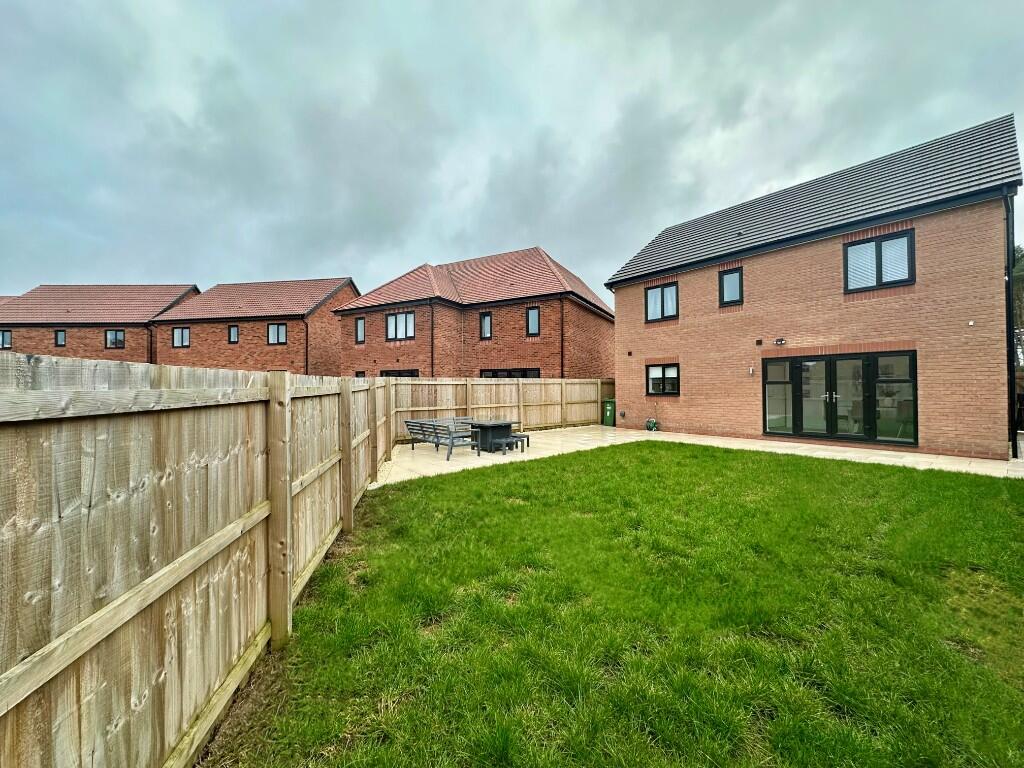
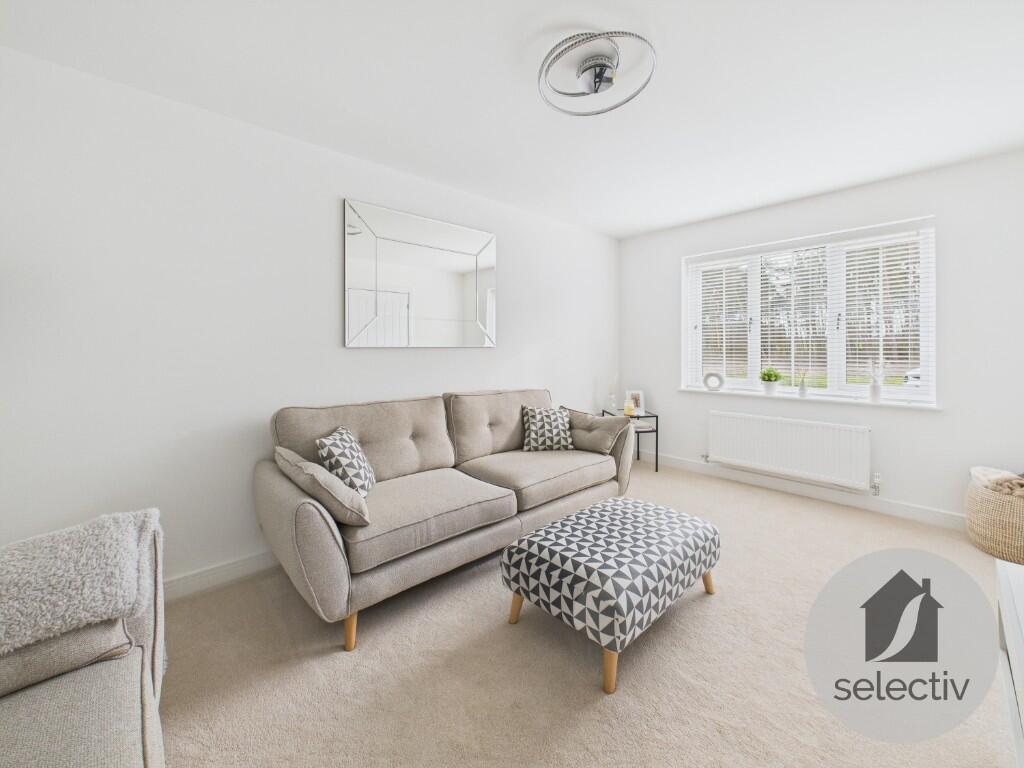
ValuationOvervalued
| Sold Prices | £179K - £825K |
| Sold Prices/m² | £764/m² - £3.3K/m² |
| |
Square Metres | ~129.26 m² |
| Price/m² | £2.8K/m² |
Value Estimate | £309,440£309,440 |
Cashflows
Cash In | |
Purchase Finance | MortgageMortgage |
Deposit (25%) | £90,000£90,000 |
Stamp Duty & Legal Fees | £24,700£24,700 |
Total Cash In | £114,700£114,700 |
| |
Cash Out | |
Rent Range | £950 - £1,995£950 - £1,995 |
Rent Estimate | £1,000 |
Running Costs/mo | £1,345£1,345 |
Cashflow/mo | £-345£-345 |
Cashflow/yr | £-4,140£-4,140 |
Gross Yield | 3%3% |
Local Sold Prices
50 sold prices from £179K to £825K, average is £323.5K. £764/m² to £3.3K/m², average is £2.4K/m².
| Price | Date | Distance | Address | Price/m² | m² | Beds | Type | |
| £600K | 04/23 | 0.24 mi | 19, The Plantations, Wynyard, Billingham, Stockton-on-tees TS22 5SN | £2,377 | 252 | 4 | Detached House | |
| £825K | 11/22 | 0.26 mi | 6, The Plantations, Wynyard, Billingham, Stockton-on-tees TS22 5SN | £3,137 | 263 | 4 | Detached House | |
| £530K | 01/23 | 0.33 mi | 9, Amerston Close, Wynyard, Billingham, Hartlepool TS22 5QX | £3,272 | 162 | 4 | Detached House | |
| £285K | 11/21 | 0.35 mi | 74, The Stables, Wynyard, Billingham, Stockton-on-tees TS22 5SG | £2,192 | 130 | 4 | Semi-Detached House | |
| £360K | 03/23 | 0.4 mi | 15, Paddock Green, Wynyard, Billingham, Stockton-on-tees TS22 5QP | £3,078 | 117 | 4 | Semi-Detached House | |
| £380K | 10/20 | 0.41 mi | 19, The Stables, Wynyard, Billingham, Stockton-on-tees TS22 5QQ | £2,303 | 165 | 4 | Detached House | |
| £313K | 02/21 | 0.41 mi | 18, The Stables, Wynyard, Billingham, Stockton-on-tees TS22 5QQ | £2,099 | 149 | 4 | Semi-Detached House | |
| £335K | 07/23 | 0.41 mi | 8, The Stables, Wynyard, Billingham, Stockton-on-tees TS22 5QQ | £2,264 | 148 | 4 | Detached House | |
| £383K | 09/21 | 0.44 mi | 7, Spring Bank Wood, Wynyard, Billingham, Stockton-on-tees TS22 5QW | £2,729 | 140 | 4 | Detached House | |
| £425K | 03/21 | 0.46 mi | 17, Black Wood, Wynyard, Billingham, Stockton-on-tees TS22 5GQ | £2,485 | 171 | 4 | Detached House | |
| £495K | 03/21 | 0.46 mi | 12, Black Wood, Wynyard, Billingham, Stockton-on-tees TS22 5GQ | £2,403 | 206 | 4 | Detached House | |
| £317K | 03/22 | 0.51 mi | 14, The Granary, Wynyard, Billingham, Stockton-on-tees TS22 5QG | - | - | 4 | Terraced House | |
| £500K | 09/23 | 1.04 mi | 7, Elderberry Close, Wynyard, Billingham, Hartlepool TS22 5US | - | - | 4 | Detached House | |
| £506.1K | 02/21 | 1.21 mi | 18, Fulthorpe Grove, Wynyard, Billingham, Stockton-on-tees TS22 5QZ | £2,481 | 204 | 4 | Detached House | |
| £470K | 01/21 | 1.27 mi | 5, Foresters Close, Wynyard, Billingham, Stockton-on-tees TS22 5SZ | £2,327 | 202 | 4 | Detached House | |
| £432.5K | 03/24 | 1.3 mi | 31, Wellington Drive, Wynyard, Billingham, Stockton-on-tees TS22 5QJ | £2,653 | 163 | 4 | House | |
| £440K | 01/21 | 1.34 mi | 2, Eagle Bridge Court, Wynyard, Billingham, Stockton-on-tees TS22 5SU | £2,699 | 163 | 4 | Detached House | |
| £360K | 03/21 | 1.37 mi | 10, Annigate Close, Wynyard, Billingham, Stockton-on-tees TS22 5ST | £764 | 471 | 4 | Detached House | |
| £205K | 06/21 | 2.21 mi | 9, North Close, Thorpe Thewles, Stockton-on-tees TS21 3JY | £2,030 | 101 | 4 | Semi-Detached House | |
| £460K | 08/23 | 2.24 mi | 2, Wynyard Court, Thorpe Thewles, Stockton-on-tees TS21 3LN | £1,979 | 232 | 4 | Detached House | |
| £410K | 12/23 | 2.25 mi | 17, Eden Way, Billingham, Stockton-on-tees TS22 5NU | £2,847 | 144 | 4 | Detached House | |
| £230K | 03/21 | 2.26 mi | 8, Durham Road, Thorpe Thewles, Stockton-on-tees TS21 3JN | £1,885 | 122 | 4 | Terraced House | |
| £223K | 05/23 | 2.29 mi | 14, Ribble Close, Billingham, Stockton-on-tees TS22 5NT | £1,973 | 113 | 4 | Detached House | |
| £207.5K | 03/21 | 2.33 mi | 8, Lenham Close, Billingham, Stockton-on-tees TS22 5RJ | £2,385 | 87 | 4 | Detached House | |
| £380K | 01/23 | 2.36 mi | 5, Glenfall Close, Billingham, Stockton-on-tees TS22 5RL | - | - | 4 | Detached House | |
| £287.5K | 03/21 | 2.38 mi | 194, Thames Road, Billingham, Stockton-on-tees TS22 5EF | £1,529 | 188 | 4 | Detached House | |
| £330K | 08/23 | 2.41 mi | 8, Hawkstone Close, Billingham, Stockton-on-tees TS22 5RF | £2,828 | 117 | 4 | Detached House | |
| £265K | 01/23 | 2.41 mi | 23, Hawkstone Close, Billingham, Stockton-on-tees TS22 5RF | £2,548 | 104 | 4 | Detached House | |
| £280K | 08/23 | 2.41 mi | 157, Whitehouse Road, Billingham, Stockton-on-tees TS22 5BQ | - | - | 4 | Detached House | |
| £286.5K | 12/20 | 2.47 mi | 30, Skripka Drive, Billingham, Stockton-on-tees TS22 5EZ | £2,107 | 136 | 4 | Detached House | |
| £315K | 01/24 | 2.47 mi | 38, Skripka Drive, Billingham, Stockton-on-tees TS22 5EZ | £2,368 | 133 | 4 | Terraced House | |
| £267.5K | 01/23 | 2.47 mi | 20, Skripka Drive, Billingham, Stockton-on-tees TS22 5EZ | £2,524 | 106 | 4 | Detached House | |
| £725K | 09/23 | 2.49 mi | 8, Wynyard Road, Wolviston, Billingham, Stockton-on-tees TS22 5LL | £2,900 | 250 | 4 | Detached House | |
| £365K | 08/23 | 2.49 mi | 18, Wynyard Road, Wolviston, Billingham, Stockton-on-tees TS22 5LL | £2,874 | 127 | 4 | Detached House | |
| £290K | 08/21 | 2.49 mi | 4, Moreland Close, Wolviston, Billingham, Stockton-on-tees TS22 5LX | - | - | 4 | Detached House | |
| £380K | 11/22 | 2.49 mi | 9, Moreland Close, Wolviston, Billingham, Stockton-on-tees TS22 5LX | £3,065 | 124 | 4 | Detached House | |
| £315K | 10/20 | 2.52 mi | 8, The Poplars, Wolviston, Billingham, Stockton-on-tees TS22 5LY | £2,739 | 115 | 4 | Detached House | |
| £285K | 06/21 | 2.52 mi | 138, Thames Road, Billingham, Stockton-on-tees TS22 5EX | £2,624 | 109 | 4 | Detached House | |
| £179K | 12/20 | 2.52 mi | 41, Rudston Avenue, Billingham, Stockton-on-tees TS22 5BW | £1,673 | 107 | 4 | Semi-Detached House | |
| £315K | 01/23 | 2.55 mi | Mendora, Durham Road, Wolviston, Billingham, Stockton-on-tees TS22 5LP | - | - | 4 | Semi-Detached House | |
| £310K | 08/23 | 2.57 mi | 5, Thompsons Close, Wolviston, Billingham, Stockton-on-tees TS22 5LR | - | - | 4 | Detached House | |
| £180K | 12/20 | 2.58 mi | 49, Cayton Drive, Billingham, Stockton-on-tees TS22 5BZ | £1,500 | 120 | 4 | Semi-Detached House | |
| £375K | 11/22 | 2.59 mi | 1, The Pippins, Billingham, Stockton-on-tees TS22 5QB | £2,622 | 143 | 4 | Detached House | |
| £208K | 08/21 | 2.61 mi | 5, Aston Road, Billingham, Stockton-on-tees TS22 5DF | - | - | 4 | Semi-Detached House | |
| £400K | 09/21 | 2.65 mi | 12, Grange View, Wolviston, Billingham, Stockton-on-tees TS22 5LT | £2,151 | 186 | 4 | Detached House | |
| £285K | 03/21 | 2.65 mi | 4, Grange View, Wolviston, Billingham, Stockton-on-tees TS22 5LT | £1,781 | 160 | 4 | Detached House | |
| £220K | 03/23 | 2.65 mi | 14, Langton Avenue, Billingham, Stockton-on-tees TS22 5DU | - | - | 4 | Semi-Detached House | |
| £345K | 03/21 | 2.67 mi | 36, High Street, Wolviston, Billingham, Stockton-on-tees TS22 5JX | - | - | 4 | Terraced House | |
| £189K | 11/21 | 2.68 mi | 63, Sandy Lane, Billingham, Stockton-on-tees TS22 5DR | - | - | 4 | Semi-Detached House | |
| £222.5K | 12/22 | 2.68 mi | 23, Broughton Road, Billingham, Stockton-on-tees TS22 5AY | £2,017 | 110 | 4 | Semi-Detached House |
Local Rents
13 rents from £950/mo to £2K/mo, average is £1.1K/mo.
| Rent | Date | Distance | Address | Beds | Type | |
| £950 | 10/24 | 0.47 mi | - | 2 | Terraced House | |
| £1,000 | 11/24 | 0.5 mi | - | 2 | Flat | |
| £1,000 | 10/24 | 0.59 mi | The Wynd, Wynyard, Billingham | 2 | Flat | |
| £1,000 | 10/24 | 0.6 mi | Woodend Court , Wynyard, Billingham | 2 | Flat | |
| £1,395 | 10/24 | 0.69 mi | The Meadows, Wynyard Manor, BILLINGHAM | 4 | Flat | |
| £1,195 | 10/24 | 0.82 mi | Siskin Park, Billingham, TS22 | 3 | Detached House | |
| £1,095 | 10/24 | 0.83 mi | Siskin Park, Billingham, TS22 | 3 | Detached House | |
| £1,095 | 10/24 | 0.83 mi | Siskin Park, Billingham, TS22 | 3 | Detached House | |
| £1,095 | 10/24 | 0.83 mi | Siskin Park, Billingham, TS22 | 3 | Detached House | |
| £1,995 | 10/24 | 1.18 mi | The Wynd, Billingham, Stockton on Tees, TS22 | 4 | Detached House | |
| £1,300 | 03/25 | 1.46 mi | - | 3 | Detached House | |
| £1,099 | 03/25 | 1.55 mi | - | 3 | Semi-Detached House | |
| £1,000 | 10/24 | 1.84 mi | Woodend Court, Wynyard, TS22 | 2 | Flat |
Local Area Statistics
Population in TS22 | 8,6628,662 |
Population in Billingham | 38,90338,903 |
Town centre distance | 2.48 miles away2.48 miles away |
Nearest school | 0.30 miles away0.30 miles away |
Nearest train station | 3.93 miles away3.93 miles away |
| |
Rental growth (12m) | +15%+15% |
Sales demand | Buyer's marketBuyer's market |
Capital growth (5yrs) | +12%+12% |
Property History
Listed for £360,000
March 17, 2025
Floor Plans
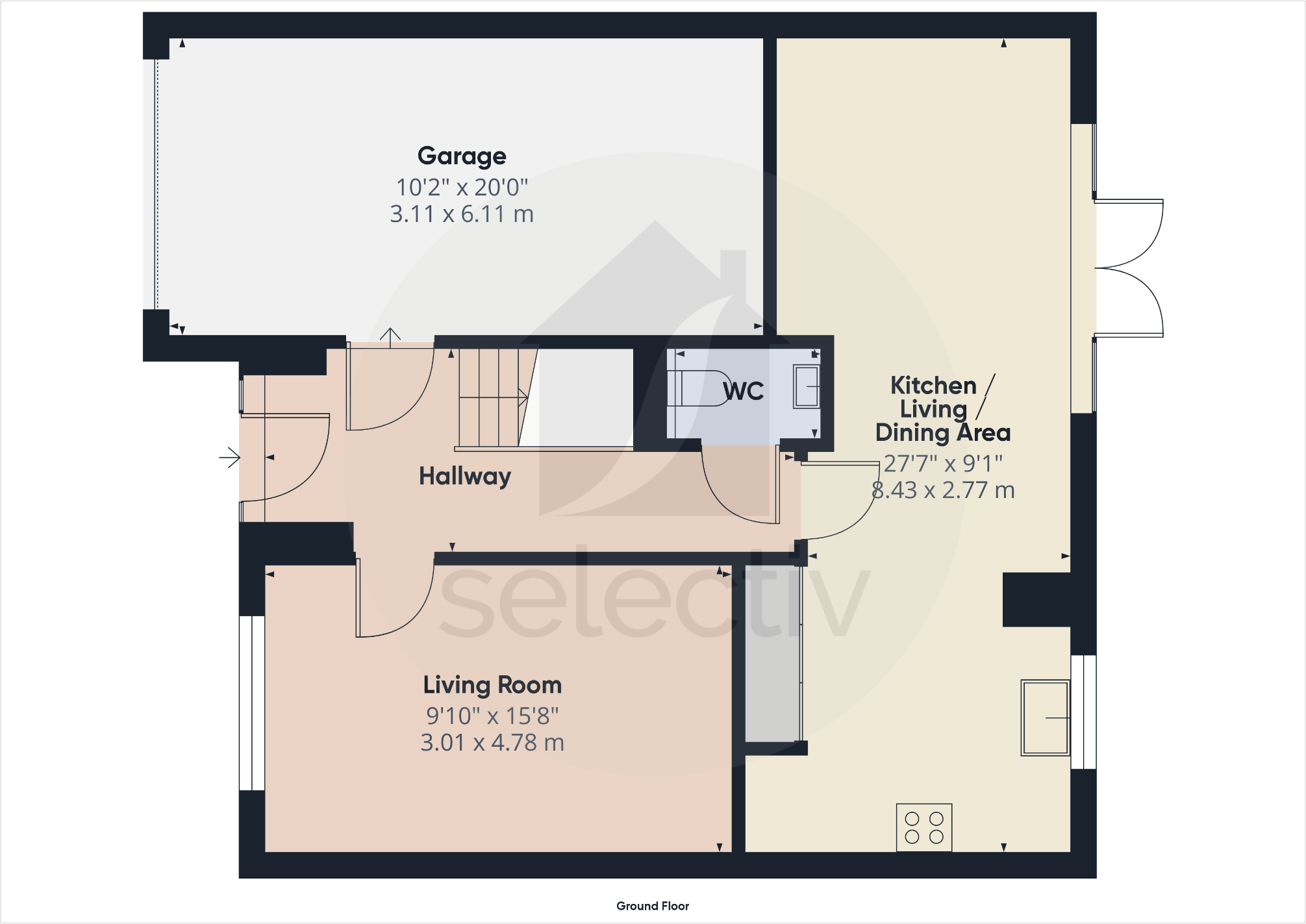
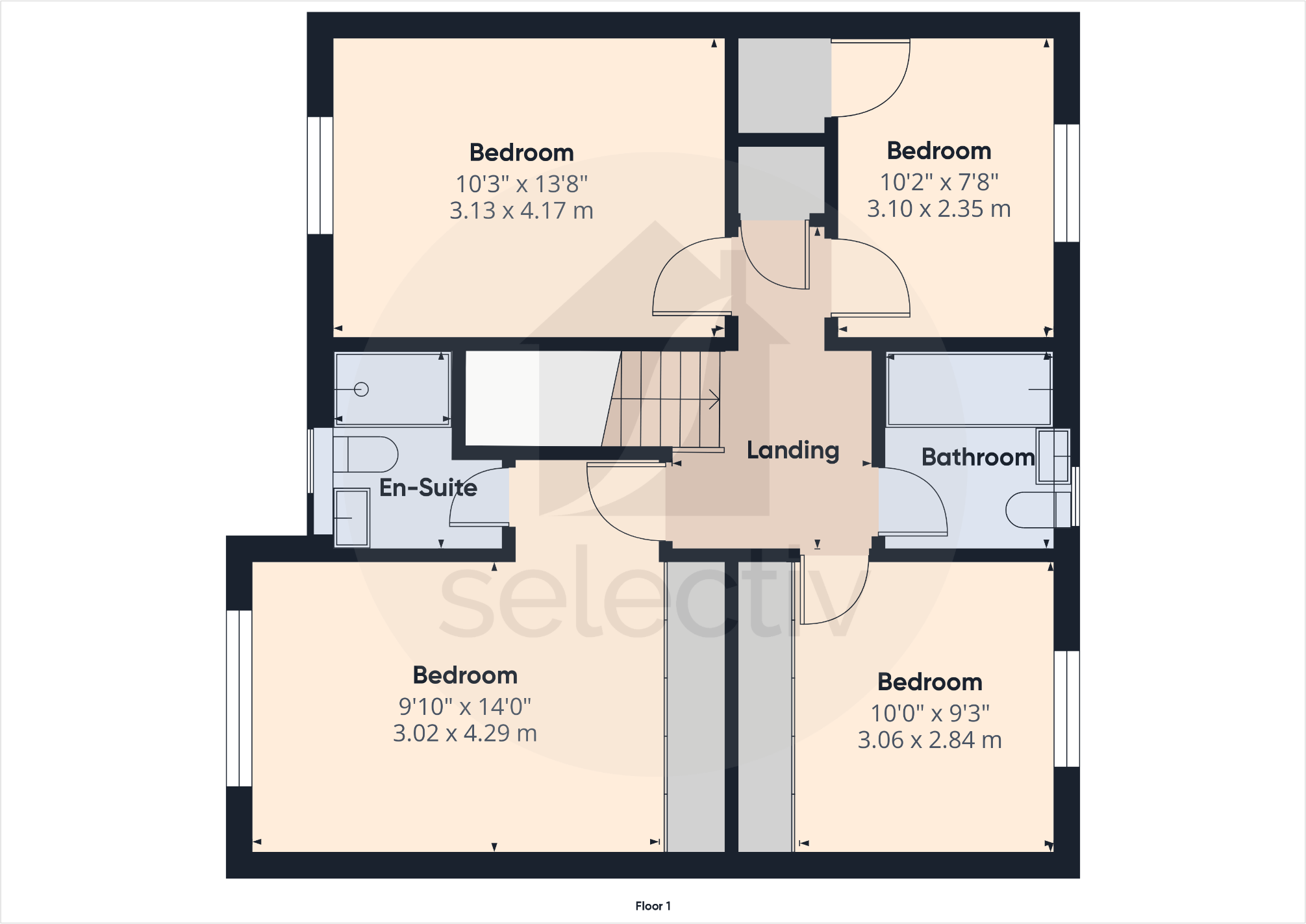
Description
- Absolutely Stunning Modern-Built 4 Bedroom Detached Family Home! +
- Situated at the head of an enviable cul de sac position in the glorious 'Wynyard Village'. +
- Multiple receptions rooms +
- Elegant master bedroom with quality fitted wardrobes and luxury en-suite. +
- Three further double bedrooms and luxury family bathroom/WC. +
- Block paved driveway : integral garage & beautifully landscaped rear garden. +
- Do you believe in love at first sight? You will when you see this beautiful home! +
Sometimes words just fail to deliver! It's very easy to run out of superlatives when trying to describe to the reader, this absolute stunning 4 bedroom detached & modern-built family home. Occupying a fantastic corner plot at the head of a super desirable cul de sac position, this outstanding home has a lot more to offer than meets the eye bursting with luxury after luxury. ALL in all an impressive family home radiating a contemporary elegance & warmth, that will make you excited to arrive home!
The property benefits from gas central heating and uPVC double glazing, elegantly comprising; prestigious reception hall, downstairs cloaks/WC, bay-fronted living and stunning heart of the home open plan fitted kitchen/dining/family room. To the first-floor; master bedroom with quality fitted wardrobes and luxury en-suite shower room/WC. Three further double bedrooms with fitted wardrobes and luxury family bathroom/WC. Externally; attractive block paved driveway, integral garage & beautifully landscaped rear garden.
Accommodation
Prestigious Reception Hall
Composite entrance door to the front with adjacent glazed surround. Single radiator, access to the downstairs cloakroom, courtesy door into the garage and stylish LVT flooring. Attractive spindle staircase to the first floor with solid wood handrail.
Downstairs Cloakroom/WC
Modern white suite comprising of a push button wc, floating wash hand basin with mixer tap, single radiator, half tiled walls, stylish LVT flooring and an extractor unit.
Living Room 15'8" x 9'9" (4.78m x 2.97m)
Upvc double glazed bay window to the front and double radiator.
Stunning Heart of the Home Open Plan Fitted Kitchen/Dining/Family Room 27'7" x 10'8" (8.4m x 3.25m)
Modern and quality range of tall, wall and base units incorporating drawers, laminate worktops and co-ordinating upstands. Porcelain inset sink unit with mixer tap, integrated dishwasher, integrated washing machine and an integrated fridge freezer. Built in double oven with hob, stainless steel cooker hood over. Downlights, stylish LVT flooring, upvc double glazed window and upvc double glazed french doors to the rear giving an effortless connection to the rear garden.
First Floor
Landing
Attractive spindle balustrade with solid wood handrail. Useful storage cupboard, single radiator and independent access to all rooms.
Master Bedroom 13'5" x 14'1" (4.1m x 4.3m)
Upvc double glazed window to the front, single radiator, fitted wardrobes and access to an en-suite shower room.
Luxury En-Suite Shower Room
Modern white suite comprising of a double shower cubicle with dual overhead attachments. Floating wash hand basin with mixer tap, push button wc, chrome towel radiator, stylish tiled flooring and surrounds. Downlights, extractor unit and a upvc double glazed window to the front.
Bedroom 2 13'7" x 10'3" (4.14m x 3.12m)
Upvc double glazed window to the front and single radiator.
Bedroom 3 10'1" x 9'3" (3.07m x 2.82m)
Upvc double glazed window to the rear, single radiator and quality fitted wardrobes.
Bedroom 4 7'8" x 10'2" (2.34m x 3.1m)
Upvc double glazed window to the rear, single radiator and useful storage cupboard.
Luxury Family Bathroom
Modern white suite comprising of a panel bath with mixer tap, floating wash hand basin with mixer tap, push button wc, chrome towel radiator, tiled flooring and surrounds. Downlights, extractor unit and a upvc double glazed window to the rear.
Externally
Driveway
Attractive double width block paved driveway leading to the integral garage and offering ample off street parking.
Integral Garage
Up and over door, power/light and a courtesy door into the hallway.
Gardens
The front garden is laid to an open and mature lawn. The rear garden enjoys a fantastic degree of privacy being beautifully landscaped beginning with an extensive and attractive "L" shaped block paved patio area before extending into a centred mature lawn. Further boasting security lighting, outside tap and side walkway with access gate.
Council Tax Band
Council tax band:-
Energy Performance Certificate
A full Energy Performance Certificate is available upon request.
Mortgage Services
We can introduce you to the team of highly qualified Mortgage Advisers. They can provide you with up to the minute information on many of the interest rates available. To arrange a fee-free, no obligation appointment, please contact this office. YOUR HOME MAY BE REPOSSESSED IF YOU DO NOT KEEP UP REPAYMENTS ON YOUR MORTGAGE
Agent Notes
Selectiv Properties themselves and the vendors of the property whose agent they are, give notice that these particulars, although believed to be correct, do not constitute any part of an offer of contract. No services and / or appliances have been tried or tested. All statements contained in these particulars as to this property are made without responsibility and are not to be relied upon as statements or representations of warranty whatsoever in relation to property. Any intending purchaser must satisfy themselves by inspection or otherwise as to the correctness of each of the statements contained in these particulars.
Similar Properties
Like this property? Maybe you'll like these ones close by too.
