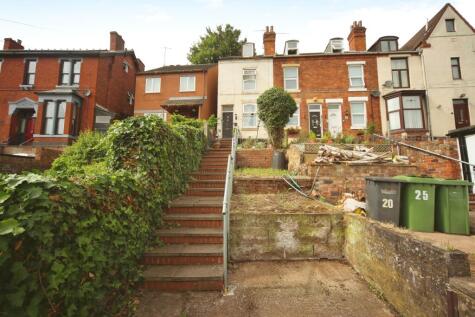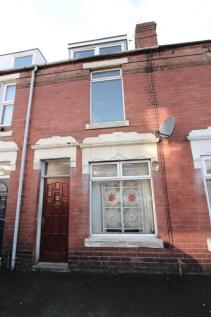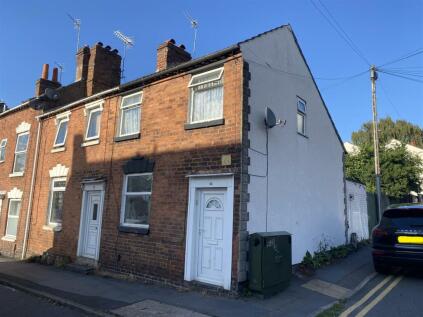3 Bed Semi-Detached House, Refurb/BRRR, Kidderminster, DY10 1UF, £242,500
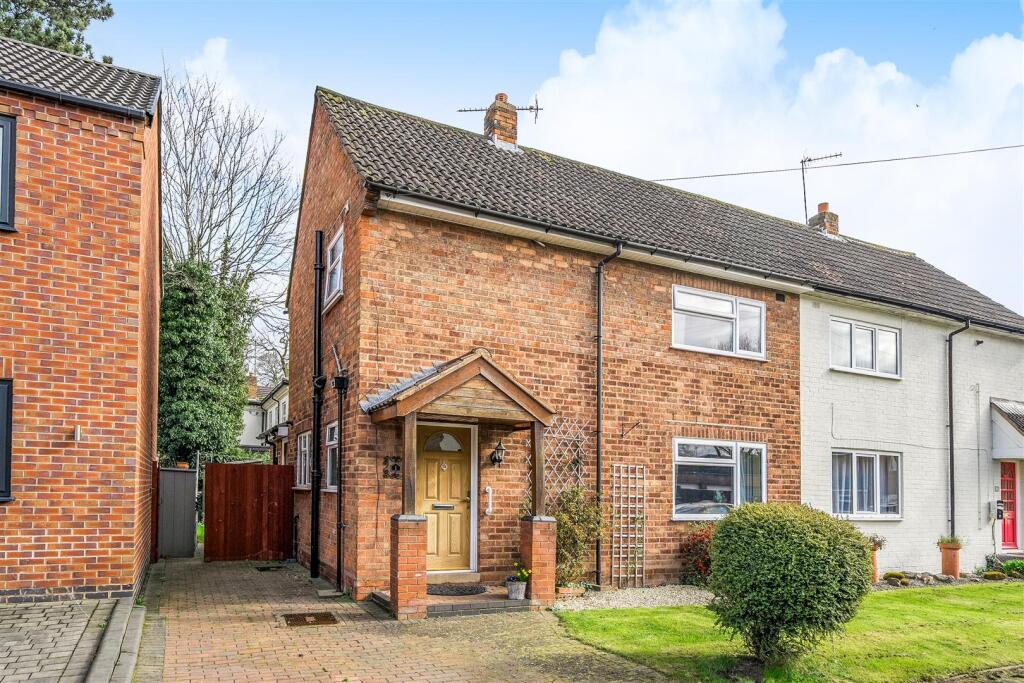
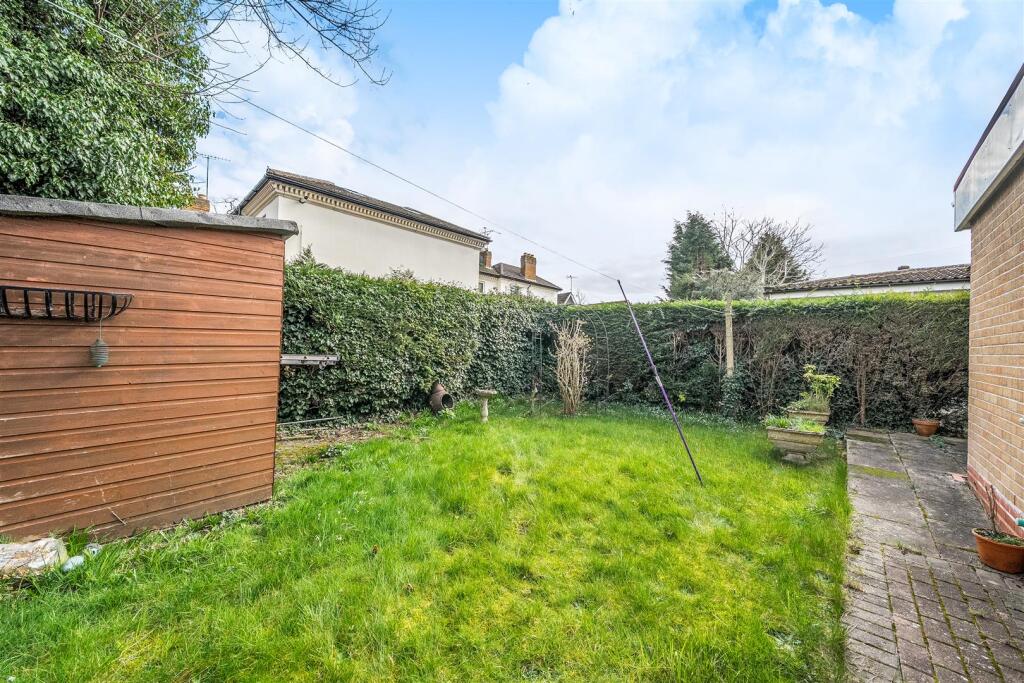
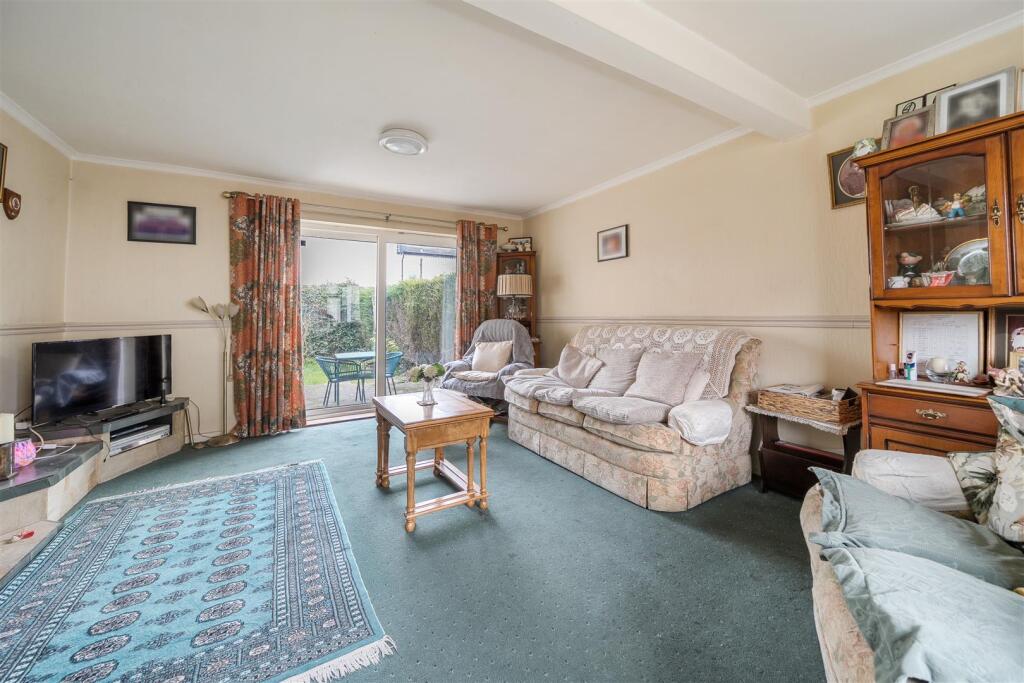
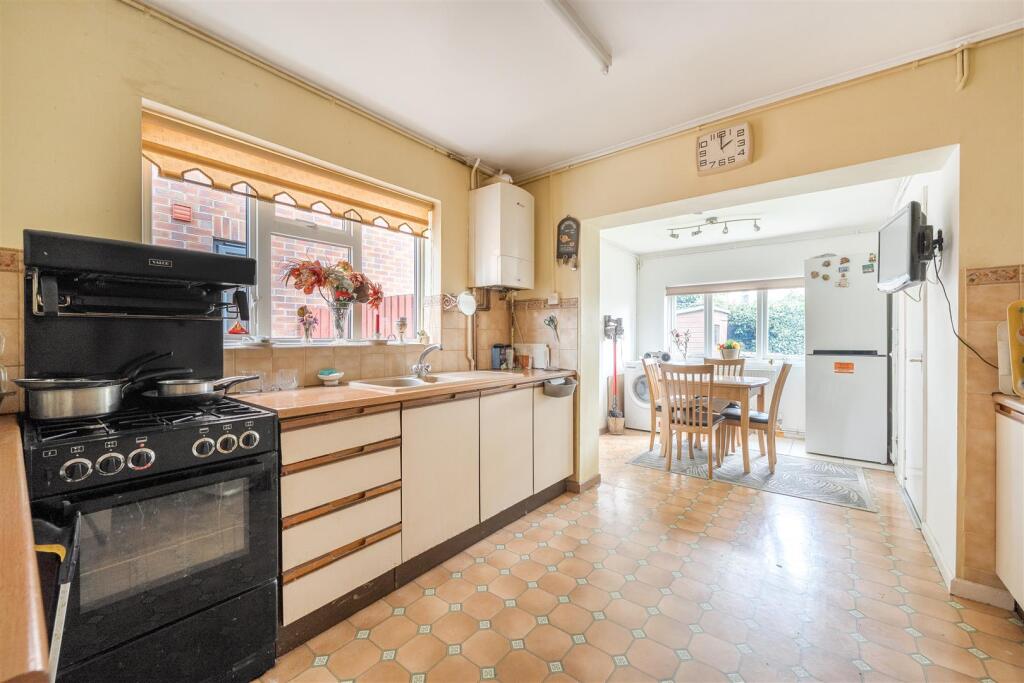
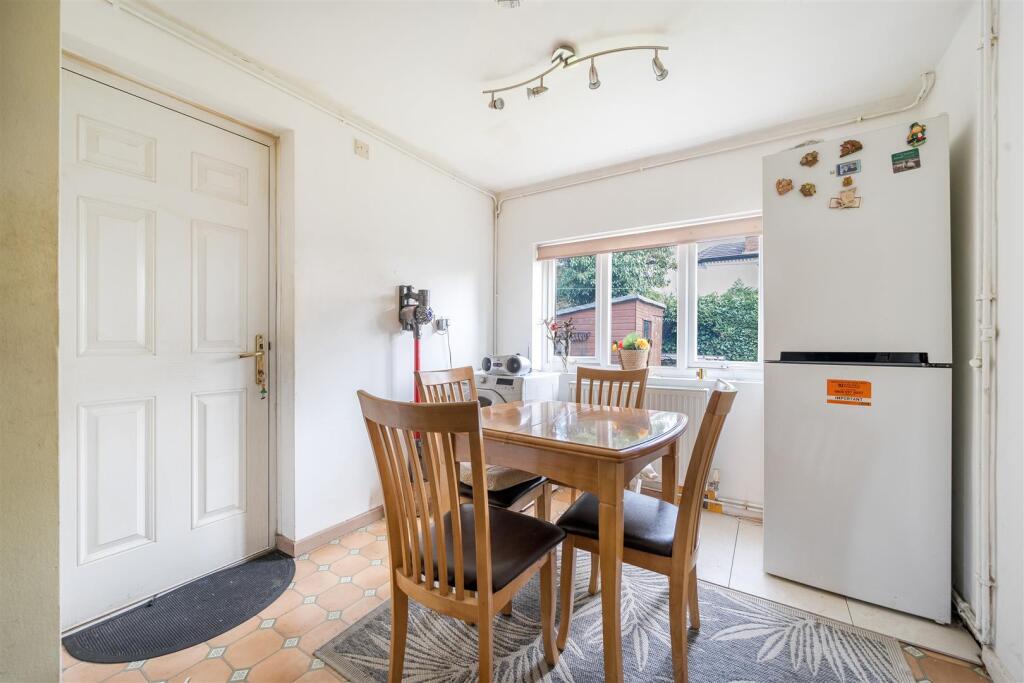
ValuationOvervalued
| Sold Prices | £110K - £450K |
| Sold Prices/m² | £1.3K/m² - £4.3K/m² |
| |
Square Metres | 90 m² |
| Price/m² | £2.7K/m² |
Value Estimate | £184,491£184,491 |
| |
End Value (After Refurb) | £229,000£229,000 |
Investment Opportunity
Cash In | |
Purchase Finance | Bridging LoanBridging Loan |
Deposit (25%) | £60,625£60,625 |
Stamp Duty & Legal Fees | £13,325£13,325 |
Refurb Costs | £35,660£35,660 |
Bridging Loan Interest | £6,366£6,366 |
Total Cash In | £117,726£117,726 |
| |
Cash Out | |
Monetisation | FlipRefinance & RentRefinance & Rent |
Revaluation | £229,000£229,000 |
Mortgage (After Refinance) | £171,750£171,750 |
Mortgage LTV | 75%75% |
Cash Left In | £117,726£117,726 |
Equity | £57,250£57,250 |
Rent Range | £750 - £1,650£750 - £1,650 |
Rent Estimate | £1,019 |
Running Costs/mo | £939£939 |
Cashflow/mo | £80£80 |
Cashflow/yr | £955£955 |
ROI | 1%1% |
Gross Yield | 5%5% |
Local Sold Prices
50 sold prices from £110K to £450K, average is £179.5K. £1.3K/m² to £4.3K/m², average is £1.9K/m².
| Price | Date | Distance | Address | Price/m² | m² | Beds | Type | |
| £265K | 06/21 | 0.09 mi | 154, Chester Road South, Kidderminster, Worcestershire DY10 1XB | £3,033 | 87 | 3 | Detached House | |
| £156K | 01/21 | 0.09 mi | 25, Lorne Street, Kidderminster, Worcestershire DY10 1SY | £1,345 | 116 | 3 | Terraced House | |
| £205K | 12/20 | 0.1 mi | 464, Chester Road North, Kidderminster, Worcestershire DY10 1TP | £2,010 | 102 | 3 | Semi-Detached House | |
| £218K | 06/23 | 0.1 mi | 177, Chester Road North, Kidderminster, Worcestershire DY10 1TP | £1,744 | 125 | 3 | Terraced House | |
| £128.1K | 10/21 | 0.15 mi | 1, Lea Street, Kidderminster, Worcestershire DY10 1SW | £1,755 | 73 | 3 | Terraced House | |
| £201.5K | 07/21 | 0.21 mi | 3, Stewart Court, Kidderminster, Worcestershire DY10 1UR | - | - | 3 | Semi-Detached House | |
| £210K | 10/23 | 0.21 mi | 10, Stewart Court, Kidderminster, Worcestershire DY10 1UR | £3,088 | 68 | 3 | Semi-Detached House | |
| £187.5K | 12/20 | 0.22 mi | 194, Chester Road North, Kidderminster, Worcestershire DY10 1TN | £1,953 | 96 | 3 | Terraced House | |
| £175K | 06/21 | 0.23 mi | 102, Lea Street, Kidderminster, Worcestershire DY10 1SN | - | - | 3 | Terraced House | |
| £110K | 03/21 | 0.23 mi | 105, Lea Street, Kidderminster, Worcestershire DY10 1SN | £1,325 | 83 | 3 | Terraced House | |
| £140K | 08/23 | 0.23 mi | 64, Lea Street, Kidderminster, Worcestershire DY10 1SN | - | - | 3 | Terraced House | |
| £300K | 08/23 | 0.24 mi | 106, Holmcroft Road, Kidderminster, Worcestershire DY10 3AG | - | - | 3 | Detached House | |
| £261K | 01/21 | 0.27 mi | 44, Somerleyton Avenue, Kidderminster, Worcestershire DY10 3AS | £3,676 | 71 | 3 | Terraced House | |
| £162K | 05/23 | 0.27 mi | 110, Offmore Road, Kidderminster, Worcestershire DY10 1SL | - | - | 3 | Terraced House | |
| £255K | 12/22 | 0.28 mi | 25, St Georges Terrace, Kidderminster, Worcestershire DY10 1SQ | - | - | 3 | Detached House | |
| £160K | 12/20 | 0.29 mi | 10, St Georges Terrace, Kidderminster, Worcestershire DY10 1SQ | £1,778 | 90 | 3 | Terraced House | |
| £145K | 05/23 | 0.29 mi | 13, St Georges Terrace, Kidderminster, Worcestershire DY10 1SQ | - | - | 3 | Terraced House | |
| £270K | 07/23 | 0.29 mi | 3, Belvedere Close, Kidderminster, Worcestershire DY10 3AT | - | - | 3 | Detached House | |
| £135K | 07/23 | 0.31 mi | 20, Anchorfields, Kidderminster, Worcestershire DY10 1PZ | - | - | 3 | Terraced House | |
| £181K | 08/23 | 0.31 mi | 54, Albert Road, Kidderminster, Worcestershire DY10 1SP | £1,885 | 96 | 3 | Terraced House | |
| £113K | 01/21 | 0.32 mi | 41, Broom Crescent, Kidderminster, Worcestershire DY10 3BN | - | - | 3 | Semi-Detached House | |
| £123K | 11/20 | 0.32 mi | 73, Broom Crescent, Kidderminster, Worcestershire DY10 3BN | £1,597 | 77 | 3 | Terraced House | |
| £170K | 12/22 | 0.32 mi | 55, East Street, Kidderminster, Worcestershire DY10 1SE | £1,771 | 96 | 3 | Terraced House | |
| £154.9K | 04/21 | 0.33 mi | 18, Hawford Avenue, Kidderminster, Worcestershire DY10 3BH | £1,913 | 81 | 3 | Semi-Detached House | |
| £164K | 09/21 | 0.34 mi | 12, Clarence Street, Kidderminster, Worcestershire DY10 1RS | £1,843 | 89 | 3 | Terraced House | |
| £215K | 12/20 | 0.34 mi | 27, Clarence Street, Kidderminster, Worcestershire DY10 1RS | £2,216 | 97 | 3 | Detached House | |
| £152K | 12/20 | 0.34 mi | 16, Clarence Street, Kidderminster, Worcestershire DY10 1RS | £1,551 | 98 | 3 | Terraced House | |
| £165K | 01/23 | 0.34 mi | 42, George Street, Kidderminster, Worcestershire DY10 1PY | £2,312 | 71 | 3 | Semi-Detached House | |
| £178K | 01/23 | 0.36 mi | 73, George Street, Kidderminster, Worcestershire DY10 1PY | £1,435 | 124 | 3 | Terraced House | |
| £144K | 04/21 | 0.37 mi | 187, Offmore Road, Kidderminster, Worcestershire DY10 1SB | £1,694 | 85 | 3 | Terraced House | |
| £152K | 02/21 | 0.37 mi | 171, Offmore Road, Kidderminster, Worcestershire DY10 1SB | £1,634 | 93 | 3 | Terraced House | |
| £144K | 04/21 | 0.37 mi | 187, Offmore Road, Kidderminster, Worcestershire DY10 1SB | £1,694 | 85 | 3 | Terraced House | |
| £170K | 08/23 | 0.37 mi | 181, Offmore Road, Kidderminster, Worcestershire DY10 1SB | £1,823 | 93 | 3 | Terraced House | |
| £193K | 05/23 | 0.37 mi | 46, Coronation Way, Kidderminster, Worcestershire DY10 3AX | £2,443 | 79 | 3 | Terraced House | |
| £260K | 06/23 | 0.37 mi | 51, Hoo Road, Kidderminster, Worcestershire DY10 1NB | £2,364 | 110 | 3 | Semi-Detached House | |
| £140K | 12/20 | 0.38 mi | 7, Norton Road, Kidderminster, Worcestershire DY10 3BJ | £1,772 | 79 | 3 | Semi-Detached House | |
| £182.5K | 01/21 | 0.39 mi | 24a, Leswell Street, Kidderminster, Worcestershire DY10 1RP | £2,370 | 77 | 3 | Semi-Detached House | |
| £385K | 09/23 | 0.4 mi | 5, Borrington Gardens, Kidderminster, Worcestershire DY10 3EW | £4,272 | 90 | 3 | Detached House | |
| £380K | 09/21 | 0.42 mi | 520, Chester Road South, Kidderminster, Worcestershire DY10 1XH | £3,519 | 108 | 3 | Detached House | |
| £350K | 06/23 | 0.43 mi | 15, Borrington Road, Kidderminster, Worcestershire DY10 3ED | £3,416 | 102 | 3 | Detached House | |
| £145K | 04/23 | 0.43 mi | 17, Findon Street, Kidderminster, Worcestershire DY10 1PU | £1,250 | 116 | 3 | Terraced House | |
| £450K | 10/22 | 0.44 mi | Tanglewood, Borrington Road, Kidderminster, Worcestershire DY10 3ED | £2,679 | 168 | 3 | Detached House | |
| £130K | 08/21 | 0.45 mi | 14, Coronation Way, Kidderminster, Worcestershire DY10 3BA | - | - | 3 | Terraced House | |
| £197.5K | 03/23 | 0.45 mi | 6, Coronation Way, Kidderminster, Worcestershire DY10 3BA | £1,779 | 111 | 3 | Terraced House | |
| £310K | 10/23 | 0.47 mi | 5, Lyndholm Road, Kidderminster, Worcestershire DY10 1TJ | £2,793 | 111 | 3 | Detached House | |
| £290K | 03/21 | 0.47 mi | 5, Lyndholm Road, Kidderminster, Worcestershire DY10 1TJ | £2,613 | 111 | 3 | Detached House | |
| £129.9K | 10/20 | 0.48 mi | 25, Amblecote Road, Kidderminster, Worcestershire DY10 3BB | £1,666 | 78 | 3 | Terraced House | |
| £198K | 09/21 | 0.48 mi | 129, Comberton Road, Kidderminster, Worcestershire DY10 3DX | £2,336 | 85 | 3 | Semi-Detached House | |
| £250K | 05/23 | 0.49 mi | 21, Granville Crest, Kidderminster, Worcestershire DY10 3QS | £2,907 | 86 | 3 | Detached House | |
| £183.5K | 05/21 | 0.49 mi | 62, Primrose Way, Kidderminster, Worcestershire DY10 1NG | £2,585 | 71 | 3 | Semi-Detached House |
Local Rents
52 rents from £750/mo to £1.6K/mo, average is £975/mo.
| Rent | Date | Distance | Address | Beds | Type | |
| £1,000 | 12/24 | 0.01 mi | The Firs Close, Kidderminster, Worcestershire | 3 | Semi-Detached House | |
| £875 | 12/24 | 0.14 mi | Lorne Street, Kidderminster | 3 | Flat | |
| £850 | 12/24 | 0.31 mi | Albert Road, Kidderminster, DY10 | 3 | Flat | |
| £900 | 04/24 | 0.32 mi | East Street, KIDDERMINSTER | 3 | Flat | |
| £950 | 03/24 | 0.39 mi | Leswell Street, Kidderminster | 3 | Terraced House | |
| £950 | 12/24 | 0.39 mi | Leswell Street, KIDDERMINSTER | 3 | Flat | |
| £1,650 | 03/24 | 0.55 mi | Birmingham Road, KIDDERMINSTER | 3 | Flat | |
| £1,100 | 03/24 | 0.62 mi | Sycamore Close, KIDDERMINSTER | 3 | Flat | |
| £995 | 12/24 | 0.64 mi | Chester Road North, KIDDERMINSTER | 3 | Flat | |
| £900 | 12/24 | 0.65 mi | Radford Avenue, KIDDERMINSTER | 3 | Flat | |
| £900 | 03/24 | 0.65 mi | Radford Avenue, KIDDERMINSTER | 3 | Flat | |
| £1,125 | 12/24 | 0.65 mi | Merton Close, Kidderminster, Worcestershire | 3 | Semi-Detached House | |
| £1,000 | 12/23 | 0.69 mi | - | 3 | Semi-Detached House | |
| £1,000 | 12/23 | 0.69 mi | - | 3 | Semi-Detached House | |
| £1,100 | 12/24 | 0.79 mi | Coates Road, Kidderminster | 3 | Flat | |
| £900 | 12/24 | 0.81 mi | Hurcott Road, KIDDERMINSTER | 3 | Flat | |
| £900 | 12/24 | 0.82 mi | - | 3 | Terraced House | |
| £900 | 12/24 | 0.82 mi | - | 3 | Terraced House | |
| £900 | 12/24 | 0.89 mi | - | 3 | Semi-Detached House | |
| £975 | 12/24 | 0.9 mi | Wood Street, Worcestershire | 3 | Terraced House | |
| £850 | 12/24 | 0.94 mi | - | 3 | Terraced House | |
| £850 | 12/24 | 0.94 mi | - | 3 | Terraced House | |
| £900 | 12/24 | 0.95 mi | St. Cecilia Close, KIDDERMINSTER | 3 | Flat | |
| £750 | 03/24 | 0.98 mi | - | 3 | Terraced House | |
| £750 | 03/24 | 0.98 mi | - | 3 | Terraced House | |
| £850 | 04/24 | 1.01 mi | Waterside Grange, KIDDERMINSTER | 3 | Flat | |
| £775 | 12/24 | 1.01 mi | Holman Street, KIDDERMINSTER | 3 | Terraced House | |
| £1,100 | 03/24 | 1.03 mi | Westcott Road, Kidderminster, DY10 | 3 | Flat | |
| £1,100 | 12/24 | 1.03 mi | Westcott Road, Kidderminster, DY10 | 3 | Terraced House | |
| £1,150 | 06/24 | 1.03 mi | - | 3 | Terraced House | |
| £1,150 | 06/24 | 1.03 mi | - | 3 | Terraced House | |
| £1,150 | 06/24 | 1.03 mi | - | 3 | Terraced House | |
| £1,395 | 12/24 | 1.06 mi | - | 3 | Terraced House | |
| £1,395 | 12/24 | 1.06 mi | - | 3 | Terraced House | |
| £975 | 12/24 | 1.07 mi | Woodfield Street, Kidderminster, Worcestershire, DY11 | 3 | Flat | |
| £1,100 | 02/24 | 1.08 mi | - | 3 | Detached House | |
| £1,100 | 02/24 | 1.08 mi | - | 3 | Detached House | |
| £1,100 | 04/25 | 1.11 mi | - | 3 | Terraced House | |
| £975 | 12/24 | 1.12 mi | Sutton Road, Kidderminster, Worcestershire | 3 | Detached House | |
| £900 | 12/24 | 1.13 mi | Lenchville, KIDDERMINSTER | 3 | Flat | |
| £900 | 03/24 | 1.13 mi | Lenchville, Kidderminster | 3 | Terraced House | |
| £1,300 | 12/24 | 1.14 mi | - | 3 | Semi-Detached House | |
| £1,300 | 03/25 | 1.14 mi | - | 3 | Semi-Detached House | |
| £950 | 03/24 | 1.17 mi | Upton Road, Kidderminster | 3 | Detached House | |
| £950 | 12/24 | 1.17 mi | Upton Road, Kidderminster | 3 | Semi-Detached House | |
| £1,200 | 09/24 | 1.17 mi | - | 3 | Semi-Detached House | |
| £1,400 | 12/24 | 1.18 mi | - | 3 | Semi-Detached House | |
| £775 | 12/24 | 1.19 mi | Stourport Road, Kidderminster, Worcestershire | 3 | Terraced House | |
| £995 | 07/23 | 1.22 mi | - | 3 | Semi-Detached House | |
| £995 | 07/23 | 1.22 mi | - | 3 | Semi-Detached House | |
| £1,250 | 04/25 | 1.22 mi | - | 3 | Semi-Detached House | |
| £875 | 03/24 | 1.23 mi | Pitt Street, Kidderminster, Worcestershire, DY10 | 3 | Flat |
Local Area Statistics
Population in DY10 | 35,49335,493 |
Population in Kidderminster | 74,03774,037 |
Town centre distance | 0.21 miles away0.21 miles away |
Nearest school | 0.10 miles away0.10 miles away |
Nearest train station | 0.14 miles away0.14 miles away |
| |
Rental demand | Landlord's marketLandlord's market |
Rental growth (12m) | +4%+4% |
Sales demand | Balanced marketBalanced market |
Capital growth (5yrs) | +38%+38% |
Property History
Listed for £242,500
March 17, 2025
Floor Plans
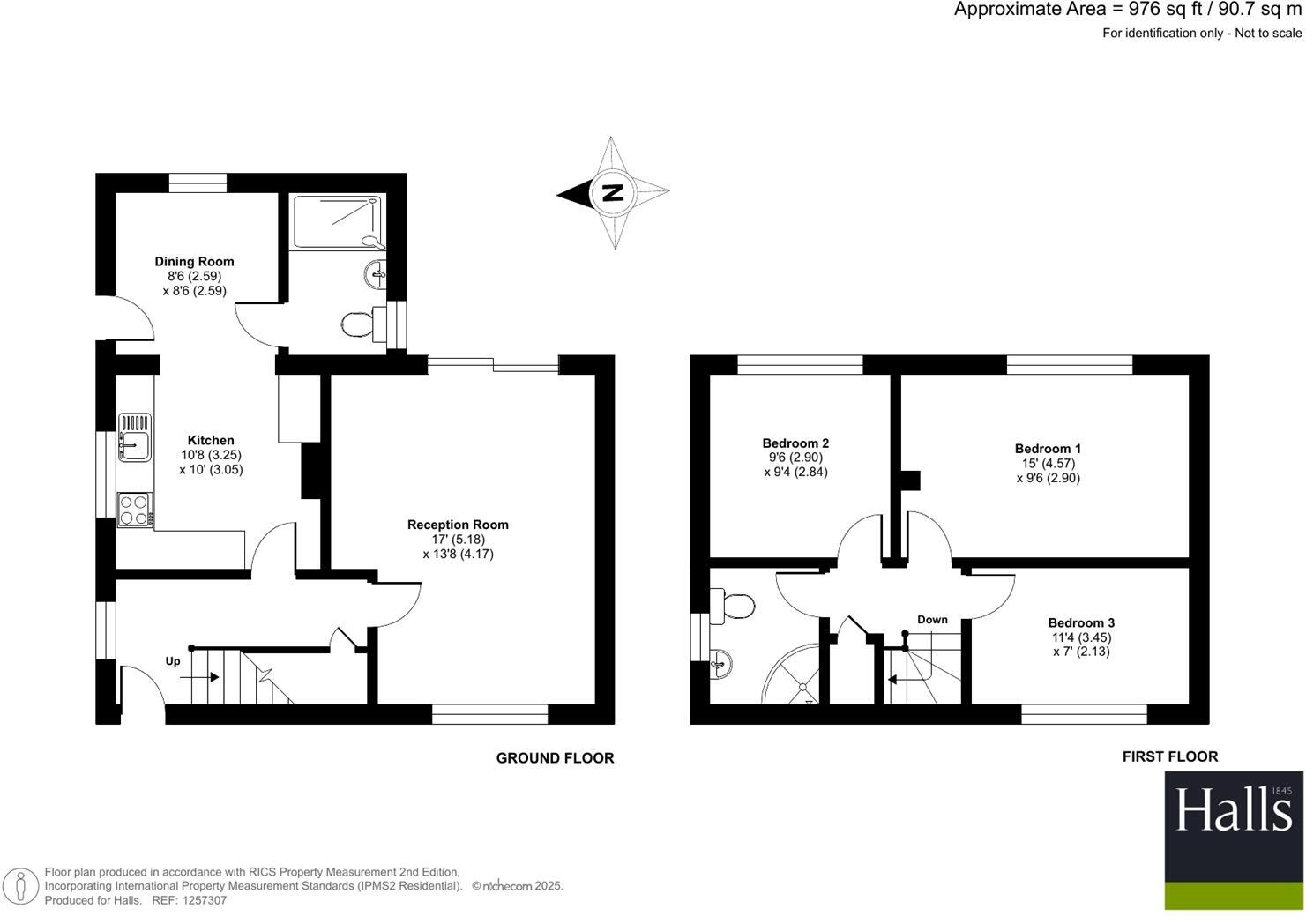
Description
- A Lovely, Extended Semi-Detached Family Home +
- Quiet & Convenient Location +
- 3 Generous Bedrooms +
- 2 Shower Rooms (Ground & First Floors) +
- Well Proportioned Kitchen Diner & Living Room +
- Low Maintenance Private Gardens +
- Garage & Parking – Viewing Essential +
- Would Benefit from Some Modernisation +
A fabulous and rare opportunity to purchase this well proportioned 3 bedroom semi-detached home in this particularly convenient cul-de-sac location. The property offers plenty of space and further potential and would benefit from some modernisation. There are private gardens, off road parking to the front and a useful garage. Internal Inspection Essential. No Onward Chain
Directions - From the Railway Station in Kidderminster proceed up Comberton Hill, A448 a short distance and turn right onto The Firs Close where number 1 will be found on the right hand side as indicated by the agents For Sale board.
Location - The Firs Close is ideally placed to access many local shops and amenities along Comberton Hill, including the Railway Station and Kings Charles School and Sixth Form, Kidderminster Golf Club and a short walk form Kidderminster Town Centre. It also has particularly convenient road links through to the popular villages nearby, such as Chaddesley Corbett, Blakedown, Belbroughton and a little further afield to Bromsgrove, Birmingham and Stourbridge. Birmingham is approximately 18 miles and the cathedral city of Worcester approximately 15 miles distant which provides direct rail connections to London, Paddington and Birmingham. There is M5 motorway access via junction 5 at Wychbold and Junctions 6 & 7 to the north and south of Worcester.
Introduction - A fabulous and rare opportunity to purchase this well proportioned three bedroom semi-detached home in this particularly convenient cul-de-sac location. The property offers plenty of space and further potential and would benefit from some modernisation, with three bedrooms, two shower rooms, kitchen diner and living room. There are private gardens, off road parking to the front and a useful garage. Internal Inspection Essential
Full Details - Set in this quiet cul-de-sac in the convenient residential location close to the railway station, the property is accessed from The Firs Close via a pitched roof porch to a solid entrance door at the front of the property.
The reception hall has access to the living room and kitchen diner with understairs storage cupboard and staircase to the first floor accommodation.
The living room is well proportioned with dual aspect windows to both front and rear with access into the rear gardens via sliding patio doors. There is a living flame gas fire with brick surround and mantle over.
The kitchen diner is fitted with roll top work surfaces and matching base units and wall mounted gas boiler. There is plenty of dining space to the rear with dual aspect windows to side and rear overlooking the garden.
There is access into the ground floor shower room with tiled shower area and low level close coupled W.C and wall mounted wash hand basin. The shower room is very useful but also offers the potential to be converted into a utility room should it be preferred.
On the first floor there are three good sized bedrooms with UPVC double glazed windows, and a family shower room with matching white suit of glazed corner shower cubicle, a low level W.C and pedestal wash hand basin.
Outside - Outside to the front is a small lawned fore garden and a brick paved driveway to the front and side of the property. There is side gated access into the rear garden which has a patio laid mainly to lawn with mature hedge and wooden panel fenced borders and a useful garden shed.
There is also a useful garage a few yards away to the end of the cul-de-sac offering additional parking or storage space.
Services - Mains water, electricity, drainage and gas are understood to be connected. None of these services have been tested.
Fixtures & Fittings - Only those items described in these sale particulars are included in the sale.
Tenure - Freehold with Vacant Possession upon Completion.
Similar Properties
Like this property? Maybe you'll like these ones close by too.
