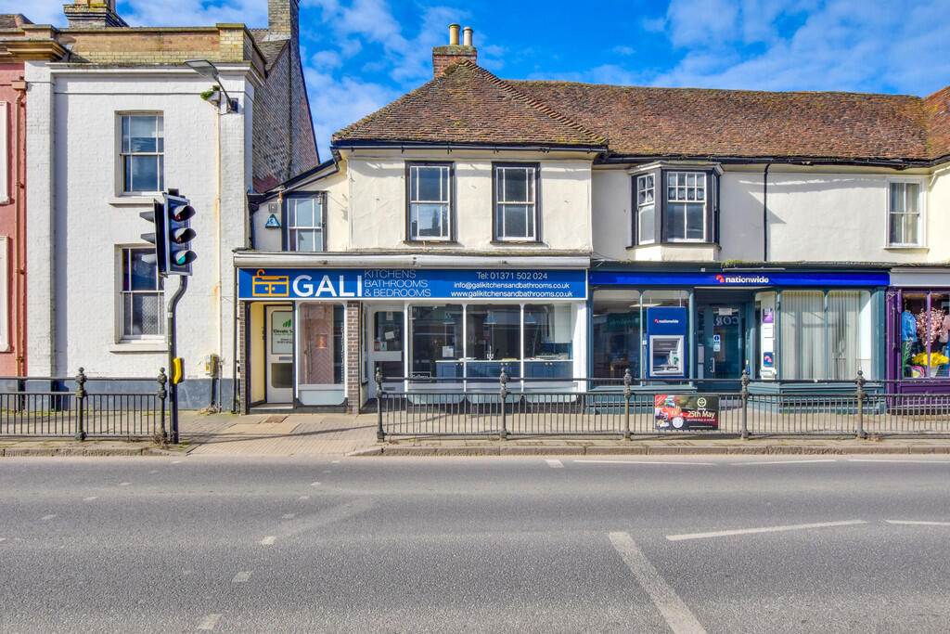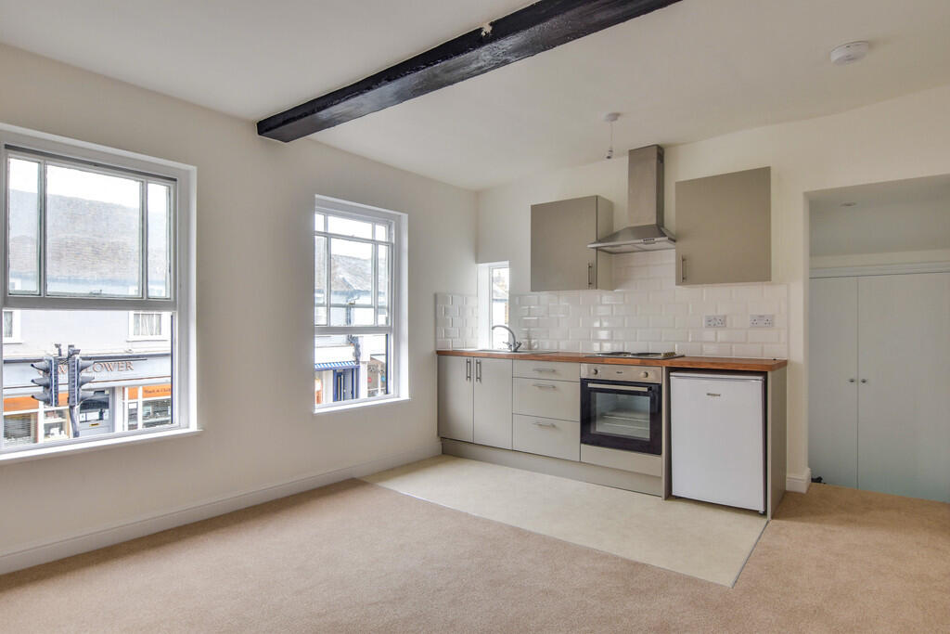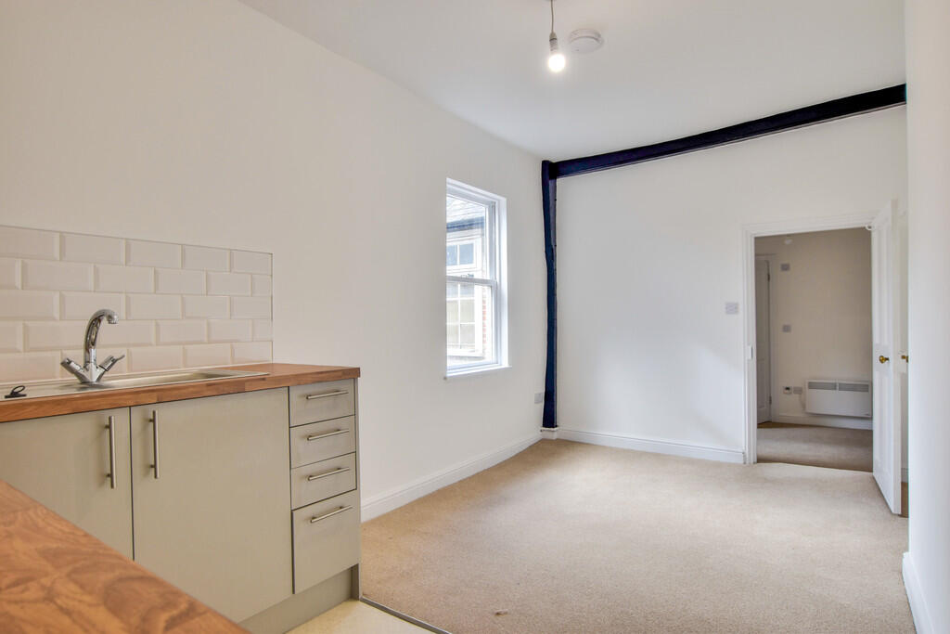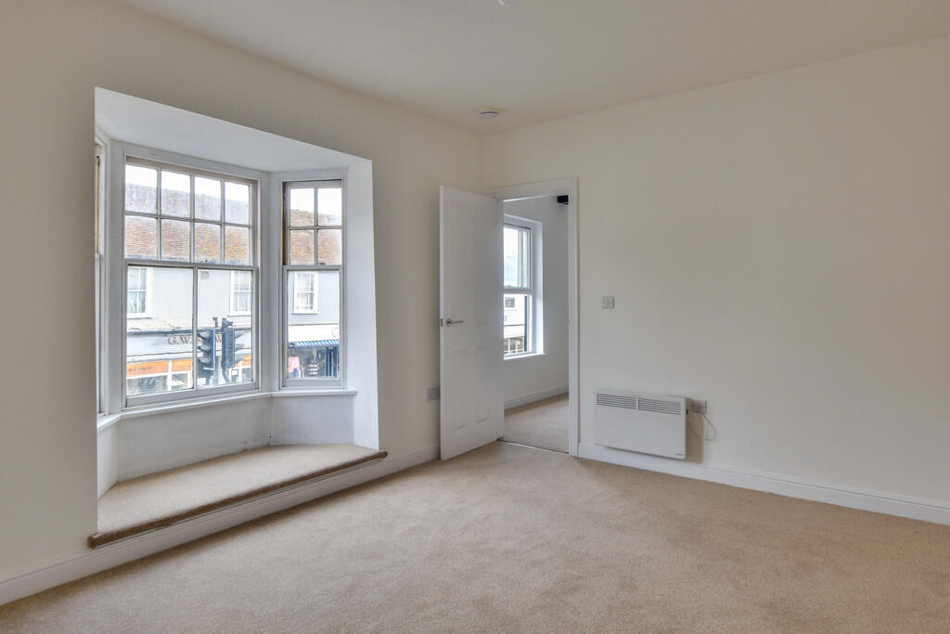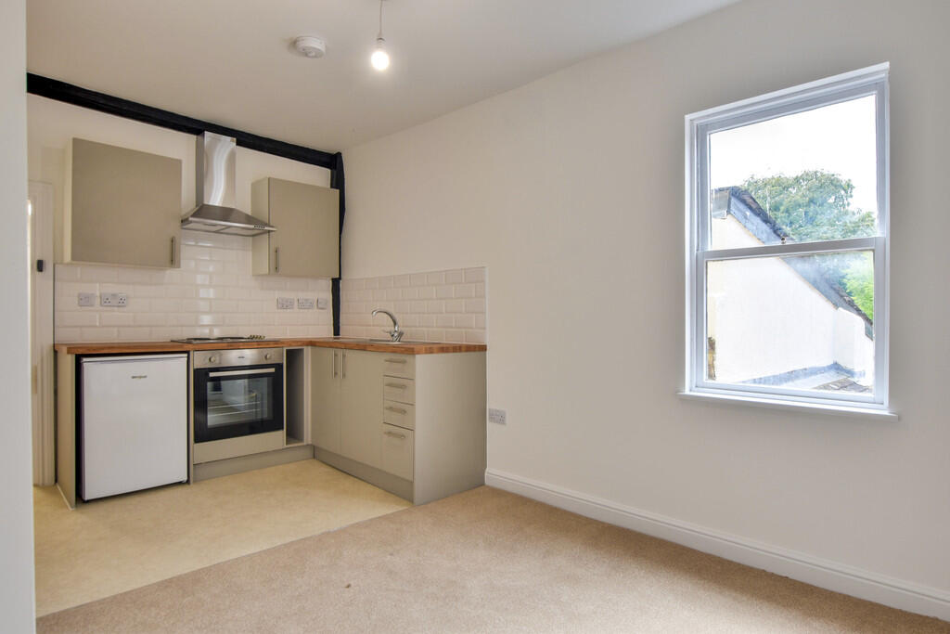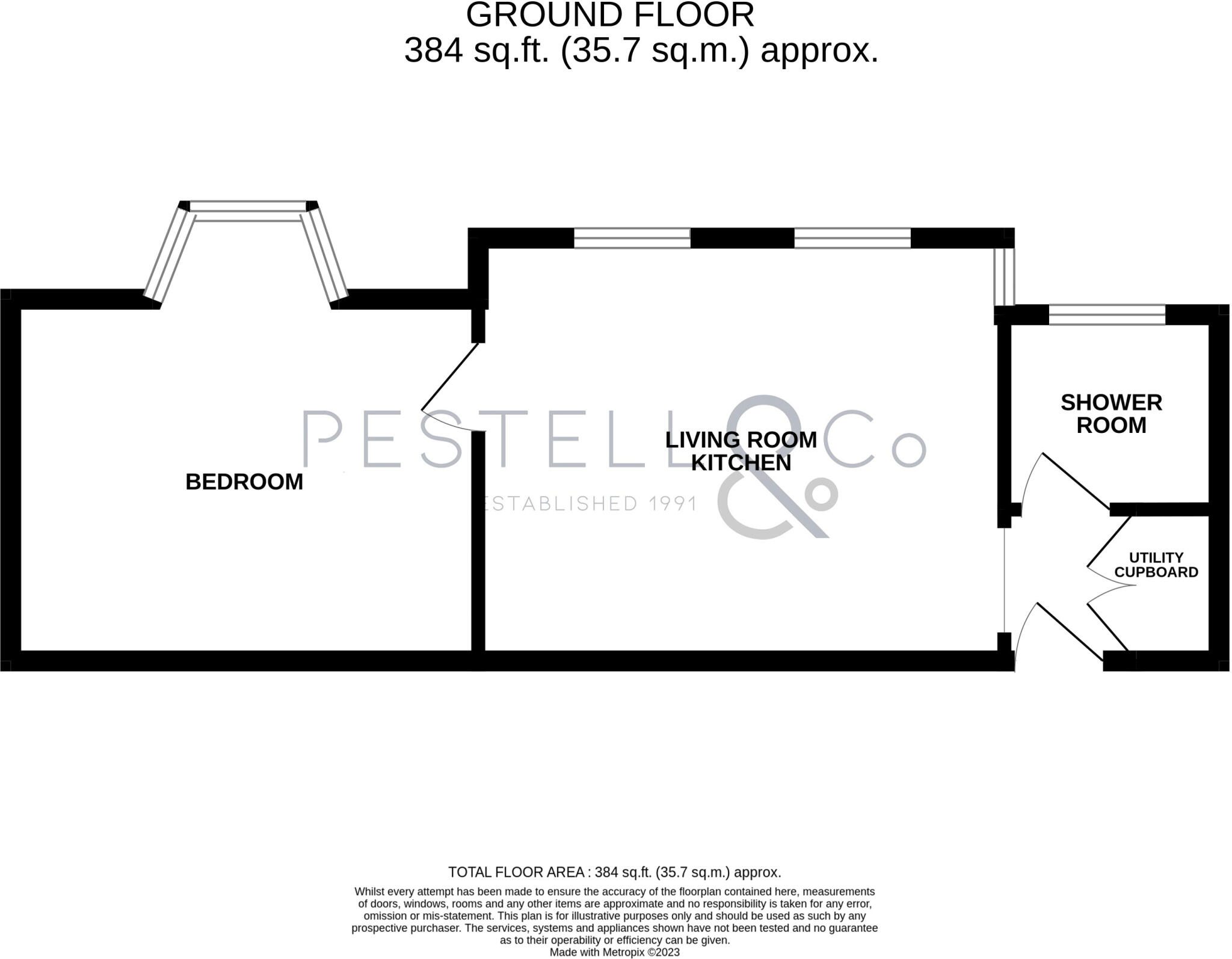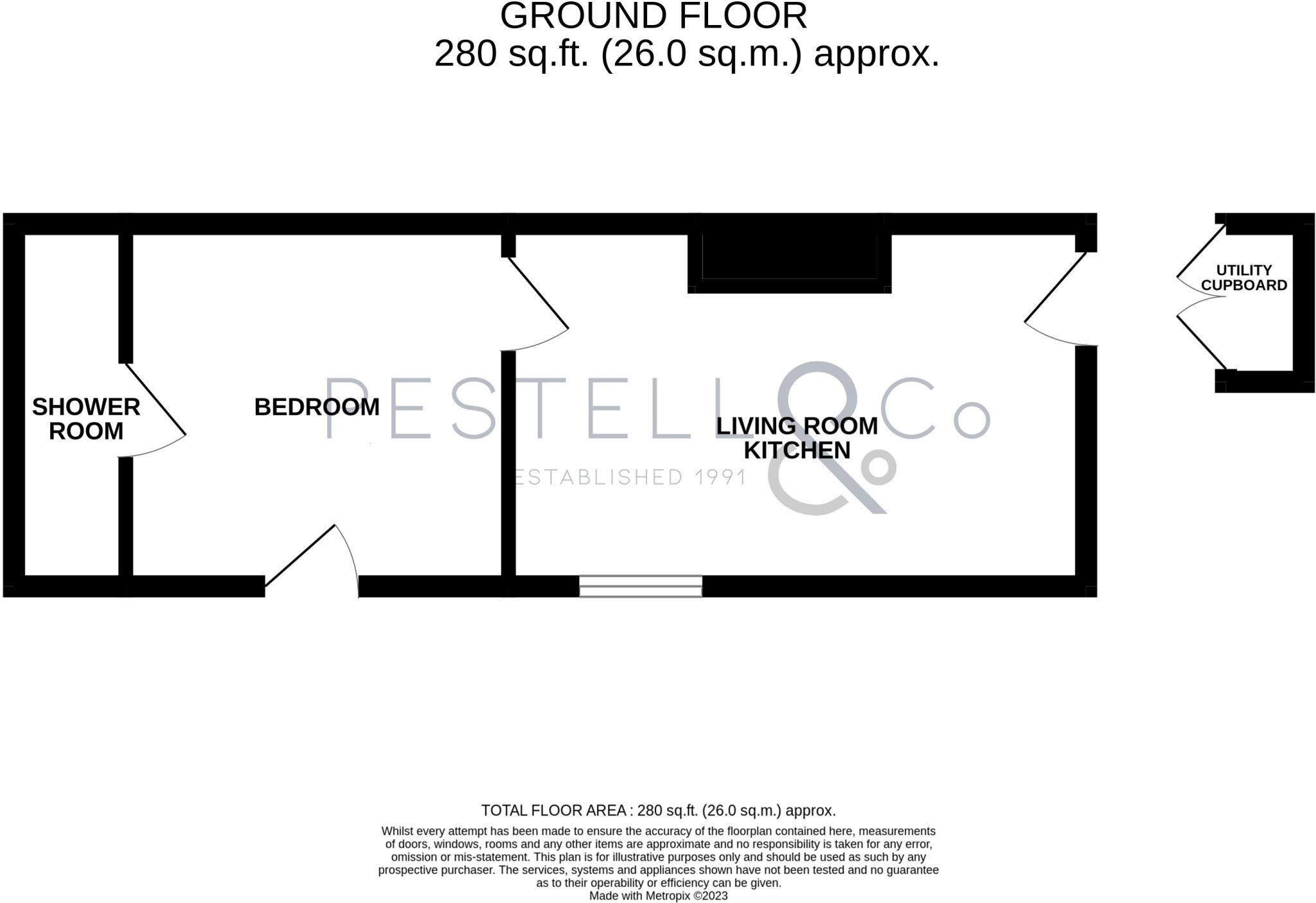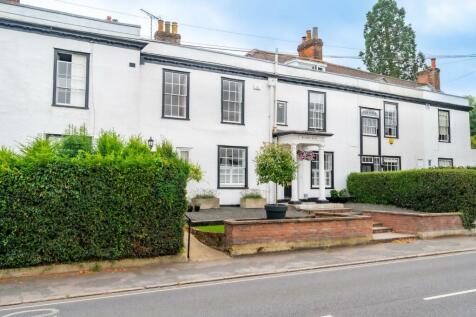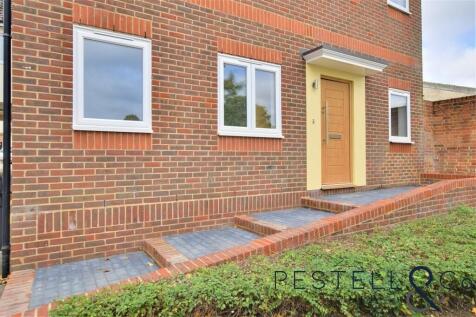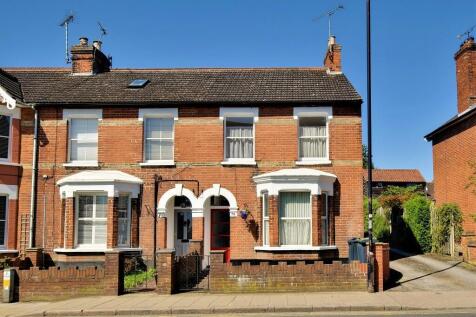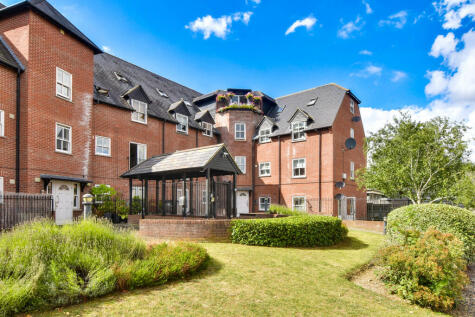- INVESTMENT OPPORTUNITY +
- CURRENT INCOME £32,400 PER ANNUM +
- £1000PCM FOR SHOP, £850PCM EACH FOR BOTH FLATS +
- LET ON 3 TENANCIES AT THE MOMENT +
- 2X 1 BEDROOM RECENTLY FURBISHED RESIDENTIAL FLATS +
- OUTSIDE SPACE AND SHED AVAILABLE +
- WALKING DISTANCE TO LOCAL ANEMITIES +
We are pleased to offer, with no onward chain, this commercial property located in the heart of Great Dunmow. The property currently consists of 2x 1 bedroom apartments and a ground floor shop. The apartments comprise of an open plan living & kitchen, a bedroom, a shower room and utility cupboard to both. Both apartments are currently let at £850pcm, and the shop is let at £1,000pcm.
Flat 1:
With timber door opening into:
Open plan living 15' 5" x 9' 8" (4.7m x 2.95m) With sliding sash window to rear, ceiling lighting, smoke alarm, wall mounted electric radiator, TV and power points, fitted carpet, linoleum flooring to the kitchen area that comprises of an array of eye and base level cupboards and drawers with complimentary oak block effect square edge work surface and tiled splash back, single bowl single drainer stainless steel sink unit with mixer tap, four ring electric hob with oven under and stainless steel extractor fan above, recess and power for low level fridge, door to:
Bedroom 9' 9" x 9' 8" (2.97m x 2.95m) With door to steps that lead to a rear garden, ceiling lighting, smoke alarm, wall mounted electric radiator, power points, fitted carpet, door to:
Shower room Comprising a three piece suite of a fully tiled and glazed shower cubicle with integrated shower, wall mounted wash hand basin with mixer tap and tiled splash back, close coupled WC, chromium heated towel rail, inset ceiling down lighting, extractor fan, linoleum flooring.
Communal Hallway Utility cupboard for the sole use of the apartment housing pressurised hot water cylinder, recess power and plumbing for washing machine, wall mounted fuseboard.
Flat 2:
With timber door opening into:
Entrance Hall With inset ceiling down lighting, smoke alarm, fitted carpet. Utility cupboard housing pressurised hot water cylinder, recess power and plumbing for washing machine, wall mounted fuseboard. Door and opening to rooms.
Open plan living 14' 11" x 12' 0" (4.55m x 3.66m) With two sliding sash window to front, further window to side, ceiling lighting, wall mounted electric radiator, TV and power points, fitted carpet, linoleum flooring to the kitchen area that comprises of an array of eye and base level cupboards and drawers with complimentary oak block effect square edge work surface and tiled splash back, single bowl single drainer stainless steel sink unit with mixer tap, four ring electric hob with oven under and stainless steel extractor fan above, recess and power for low level fridge, door to:
Bedroom 13' 3" x 10' 3" (4.04m x 3.12m) With large bay window to front, ceiling lighting, wall mounted electric radiator, power points, fitted carpet.
Shower room Comprising a three piece suite of a fully tiled and glazed shower cubicle with integrated shower, wall mounted wash hand basin with mixer tap and tiled splash back, close coupled WC, chromium heated towel rail, inset ceiling down lighting, obscure sliding sash window to front, extractor fan, linoleum flooring.
Location High Street is located within Great Dunmow town centre, which offers schooling for both Junior and Senior year groups, boutique shopping and recreational facilities within walking distance. High Street, Great Dunmow is a short drive away from the mainline railway station at Bishop's Stortford which serves London Liverpool Street, Cambridge and Stansted Airport, also the M11 and M25 motorways are only a short drive via the A120, giving easy onward access to London and the North.
Agents Note We believe the information provided in this brochure is accurate as of the date 14/03/2025. The information given in these particulars is intended to help you decide whether you wish to view this property and to avoid wasting your time in viewing unsuitable properties. We have tried to make sure that these particulars are accurate, but to a large extent we have to rely on what the seller tells us about the property. We do not check every single piece of information ourselves as the cost of doing so would be prohibitive and we do not wish to unnecessarily add to the cost of moving house. In accordance with the misrepresentation act, we are required to inform both potential vendors and purchasers, that from time to time both vendors and or purchasers, may be known by our staff, by way of previous customers, friends, neighbours, relatives, etc. Once you find the property you want to buy, you will need to carry out more investigations into the property than it is practical or reasonable for an estate agent to do when preparing sales particulars. For example, we have not carried out any kind of survey of the property to look for structural defects and would advise any homebuyer to obtain a surveyor's report before exchanging contracts. If you do not have your own surveyor, we would be pleased to recommend one. We have not checked whether any equipment in the property (such as central heating) is in working order and would advise homebuyers to check this. You should also instruct a solicitor to investigate all legal matters relating to the property (e.g. title, planning permission etc.,), as these are specialist matters in which estate agents are not qualified. Your solicitor will also agree with the seller what items (e.g. carpets, curtains etc.,) will be included in the sale.
