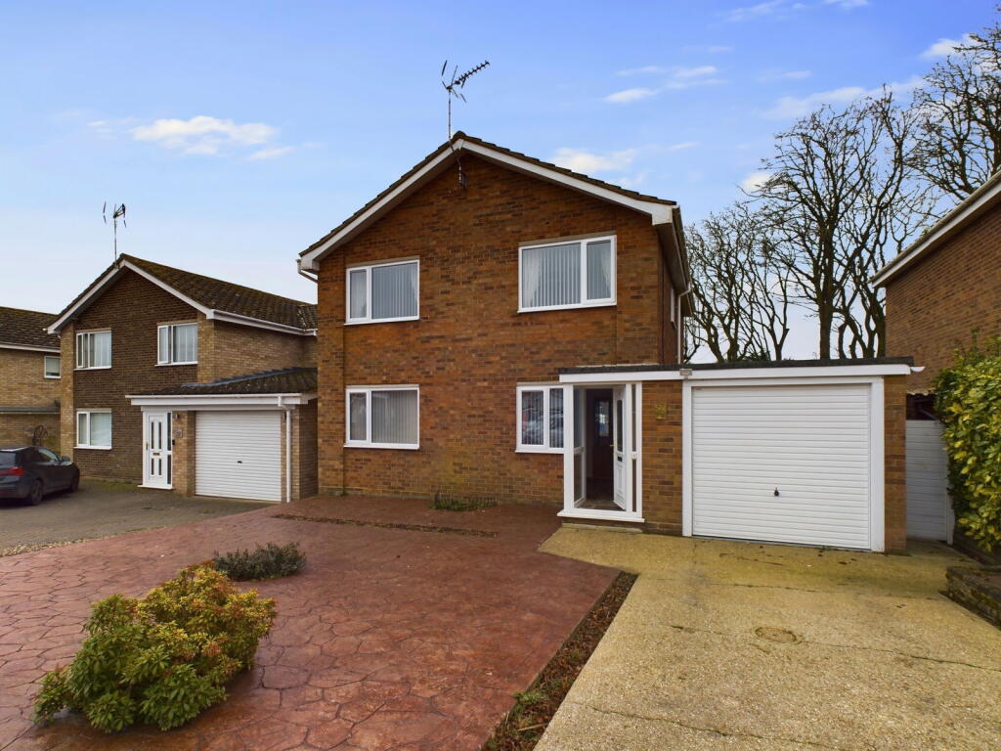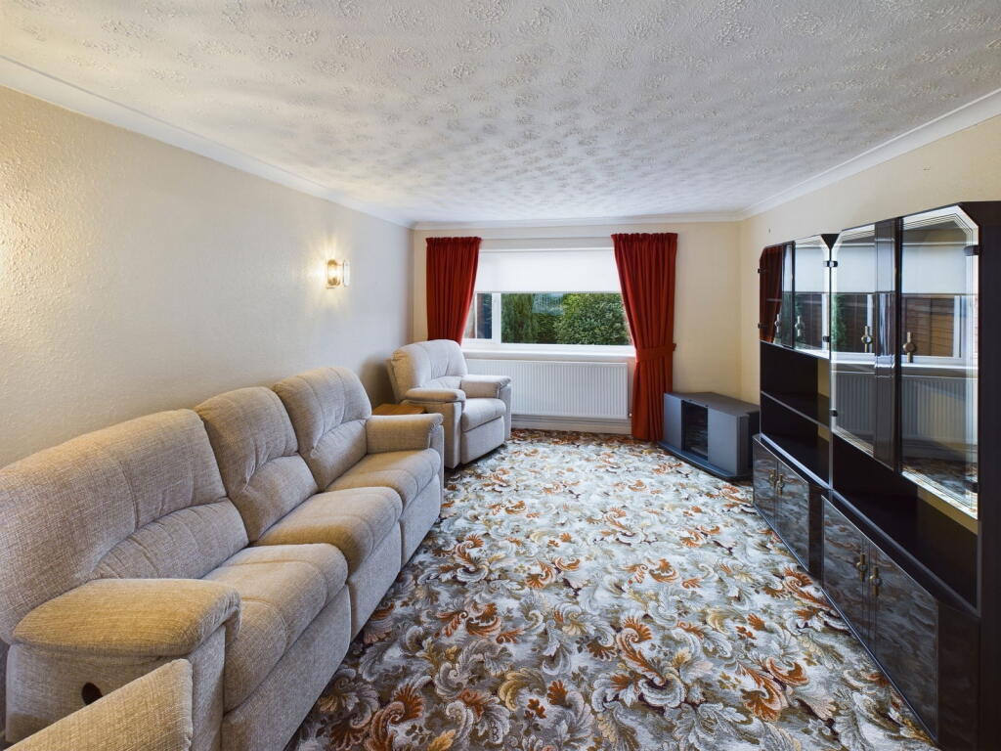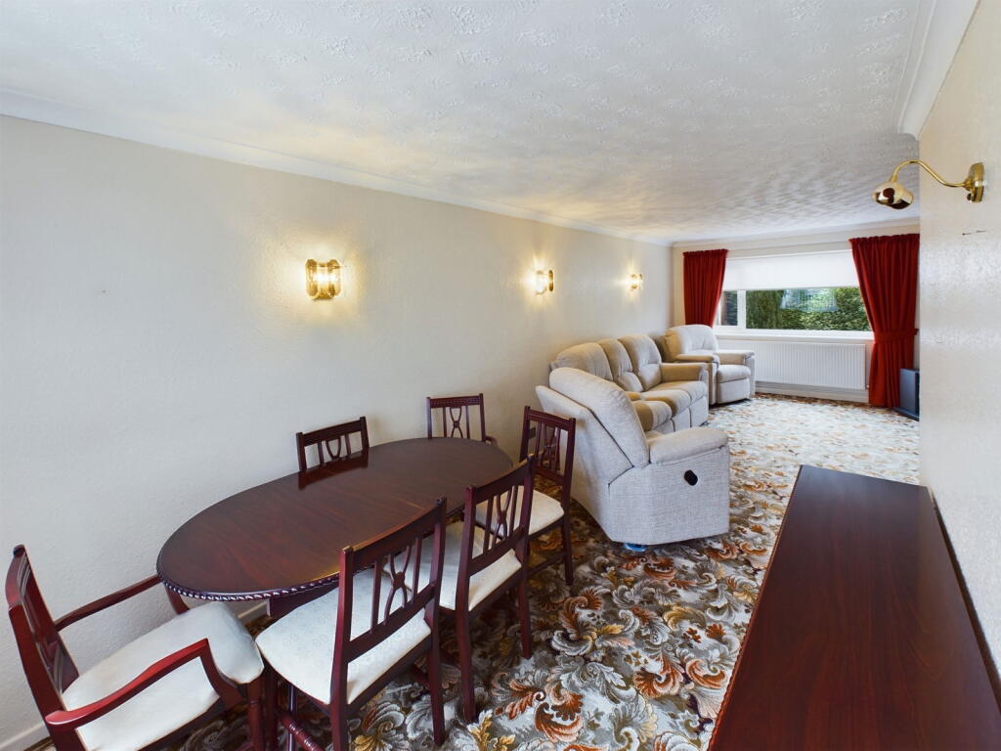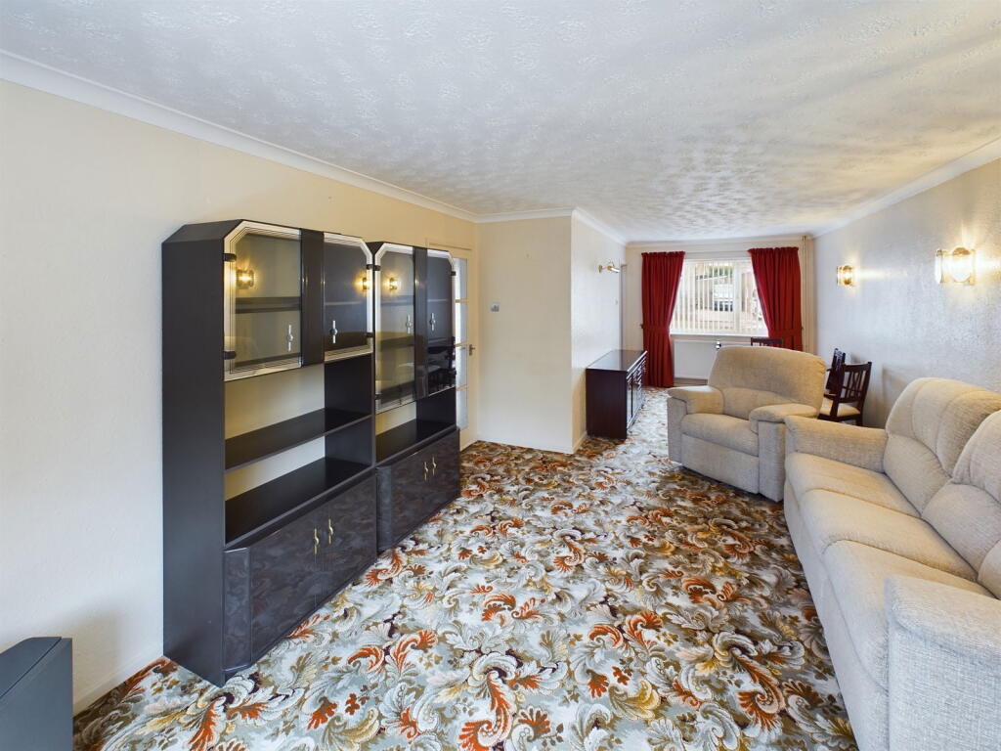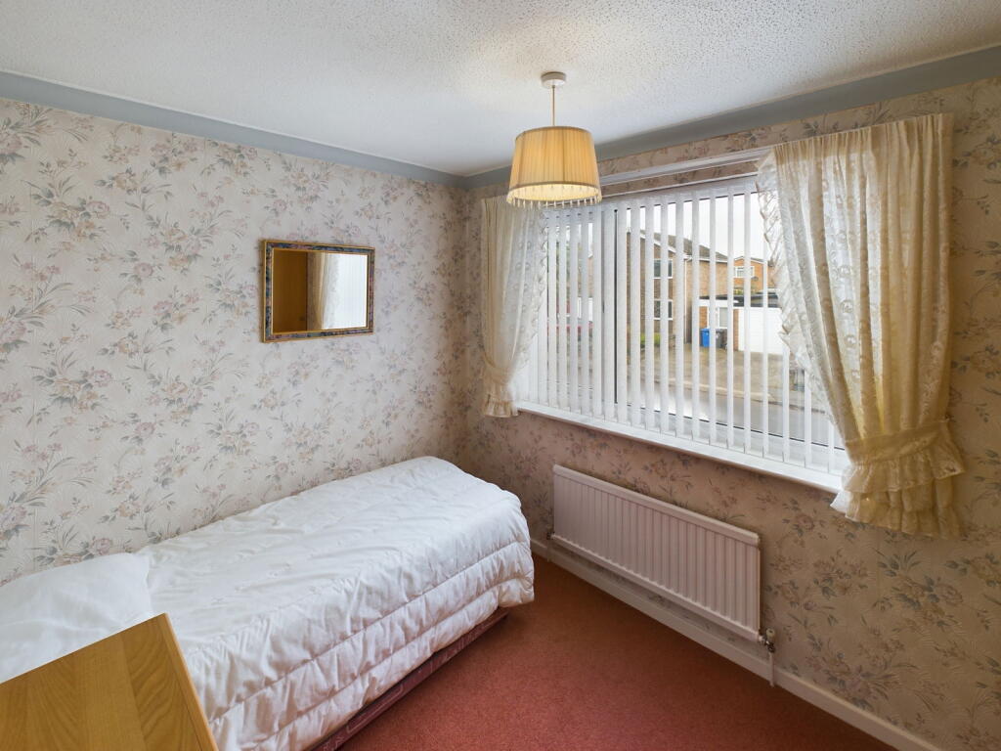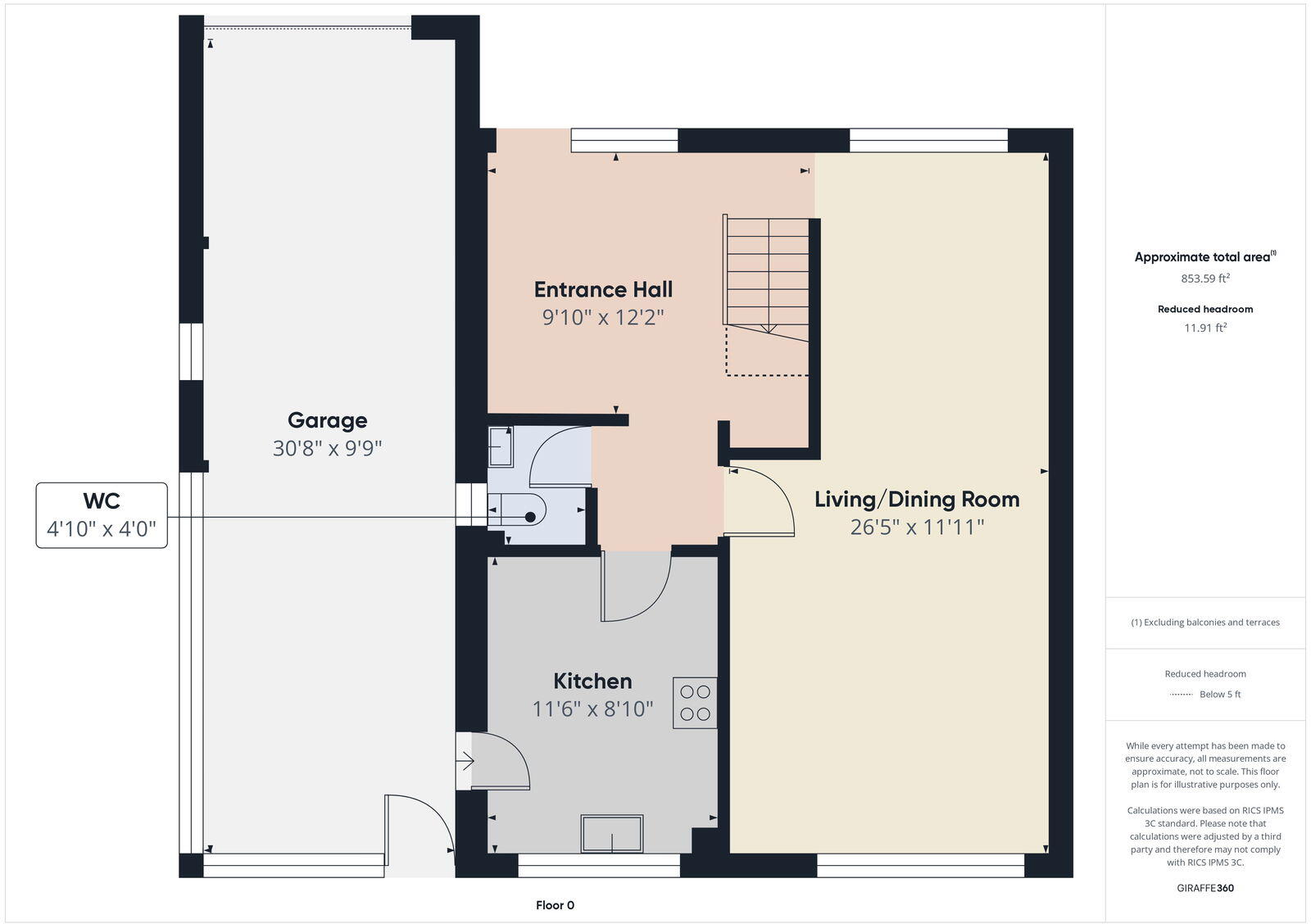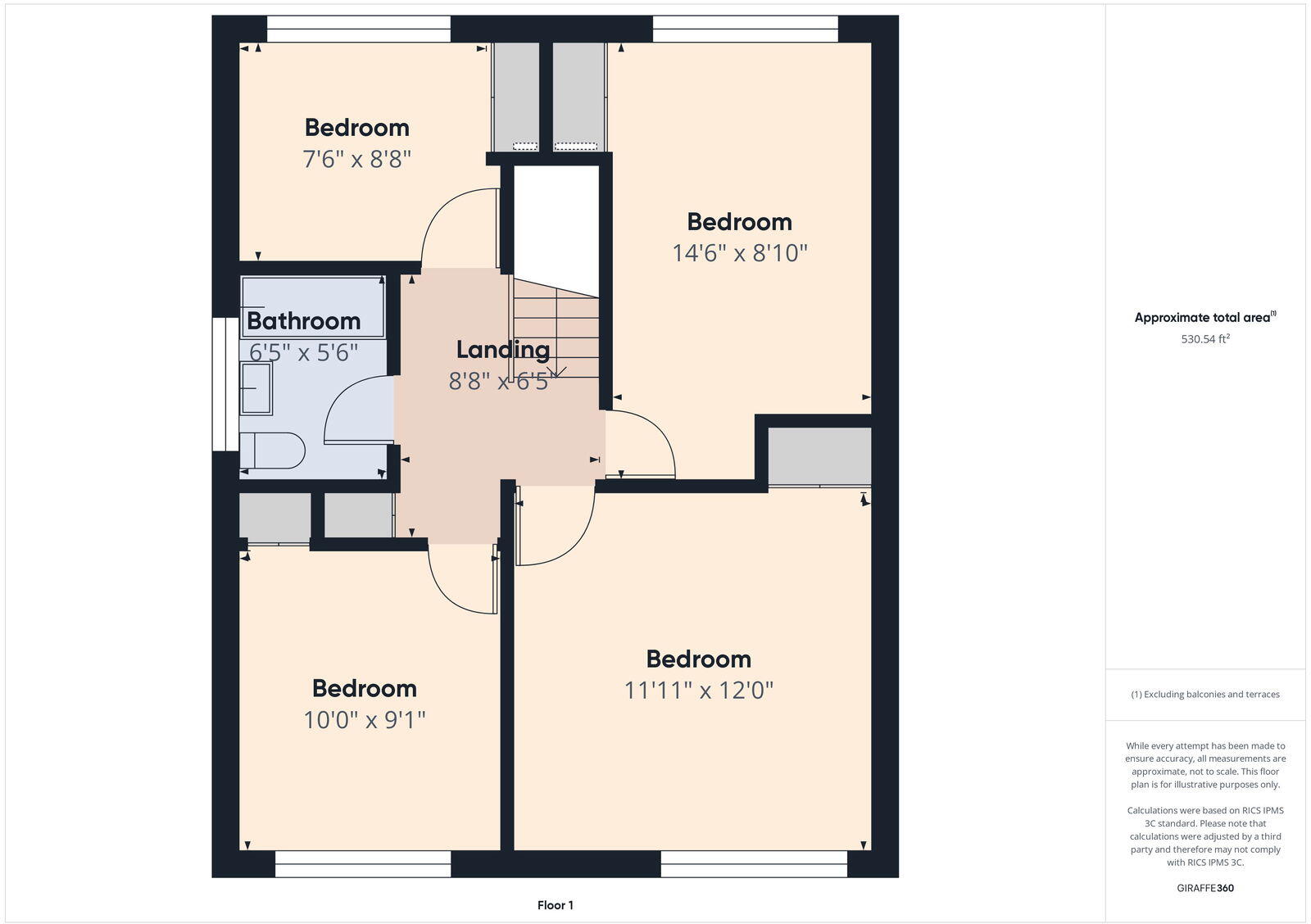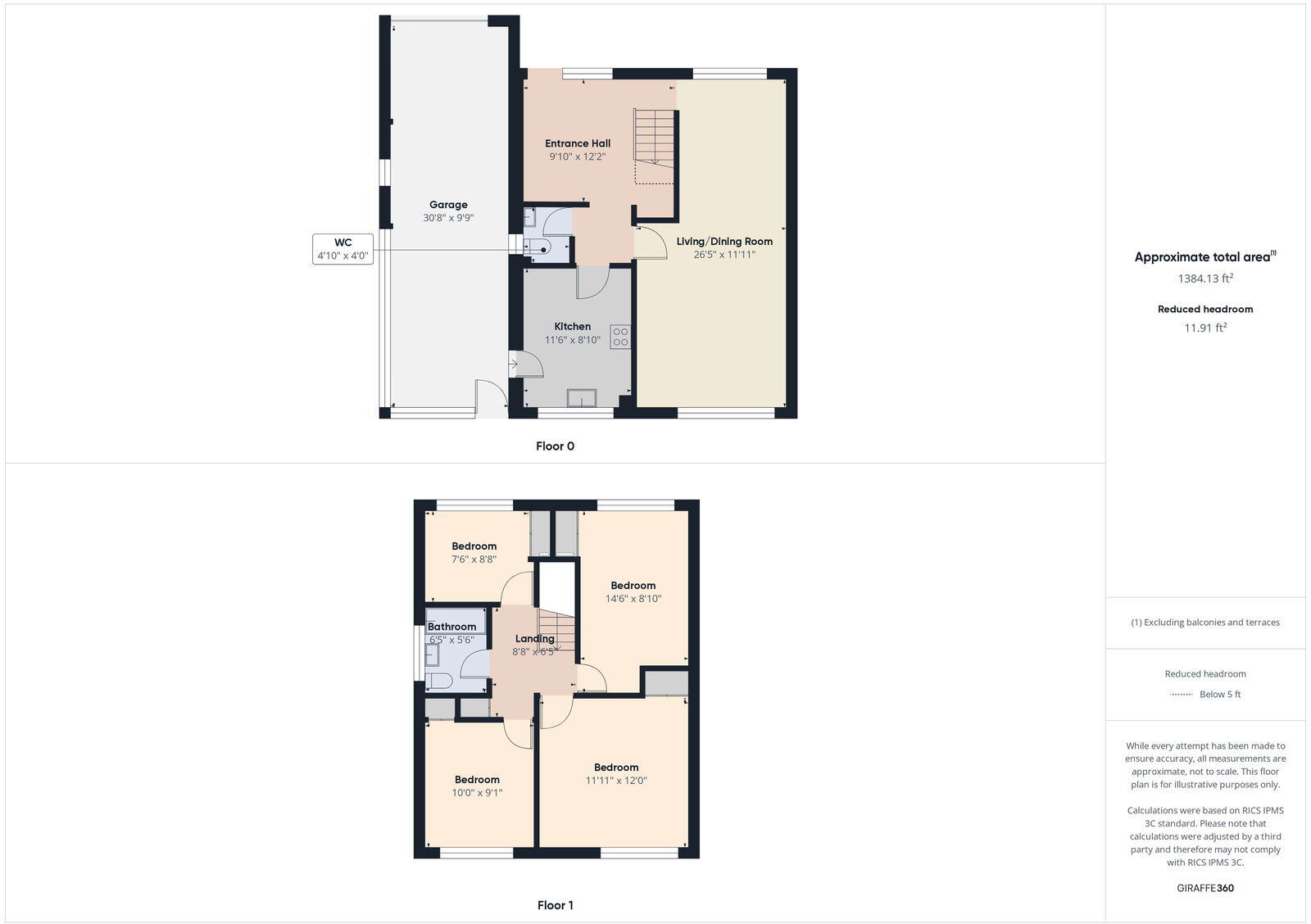- Chain Free Sale +
- Detached Home +
- Four Bedrooms +
- Family Bathroom +
- In Need Of Updating +
- Good Sized Lounge/Diner +
- Tandem Length Garage +
- Ample Driveway +
- Private Garden +
- Quote SR0694 When Calling To View +
Offered for sale chain free, close to local amenities and schools and with vacant possession this property is a must view.
On entering this well proportioned and spacious home, you will notice how light and airy it feels due to lots of natural light flooding into each room. This four bedroom detached home does require updating throughout and benefits from renewed double glazing and boiler.
With a good sized entrance hall, large kitchen diner, good sized kitchen, cloakroom and tandem garage downstairs the property offers good sized living space with the option to change the use of spaces if needed.
Upstairs the landing leads to four larger than average bedrooms and family bathroom. Outside the front of the property is laid to low maintenance hard standing with a driveway leading to the garage. To the rear there is a private garden with extensive patio area and side access too.
Entrance Hall
Entering through the porch you move through into the entrance hall with window to the front aspect, power points radiator and stairs to first floor landing.
Cloakroom
Window to the side aspect, radiator, wc and basin.
Kitchen
Window to the rear aspect, power points and door through to the rear of the tandem garage. There is a range of wall and base mounted units with worktop over and single bowl sink and drainer inset with mixer tap over. Built in oven and hob as well as plumbing for automatic washing machine or dishwasher.
Lounge Diner
Spanning the full depth of the property with windows to front and rear, radiators, power points, tv point and doors out into the hallway.
First Floor Landing
Linen cupboard and loft access.
Bedroom One
Window to the rear aspect, power points, radiator and built in wardrobe.
Bedroom Two
Window to the front aspect, radiator, power points and built in wardrobe.
Bedroom Three
Window to the rear aspect, power points, radiator and built in cupboard.
Bedroom 4
Window to the front aspect, power points, radiator and built in wardrobe.
Family Bathroom
Window to the side aspect, fully tiled walls, wall light and radiator. Suite comprises of wc, basin and panel bath electric shower and shower screen over.
Outside
The front of the garden has been laid to hard standing areas which could potentially be used for further parking. Driveway leading to the garage and side gated access.
Rear Garden
To the immediate rear of the property there is an extensive patio area along the entire rear of the home, providing an ideal space to relax and entertain your guests. The remainder is laid to lawn with mature flower, shubs and trees to borders.
Located on the south western edge of Ipswich, with close amenities, shopping, Aldi, Tescos and easy access into town and the A14.
The well regarded Oaks Primary School, Spites Academy, The Bridge School and the One Sixth Form Collage are all within walking distance too.
