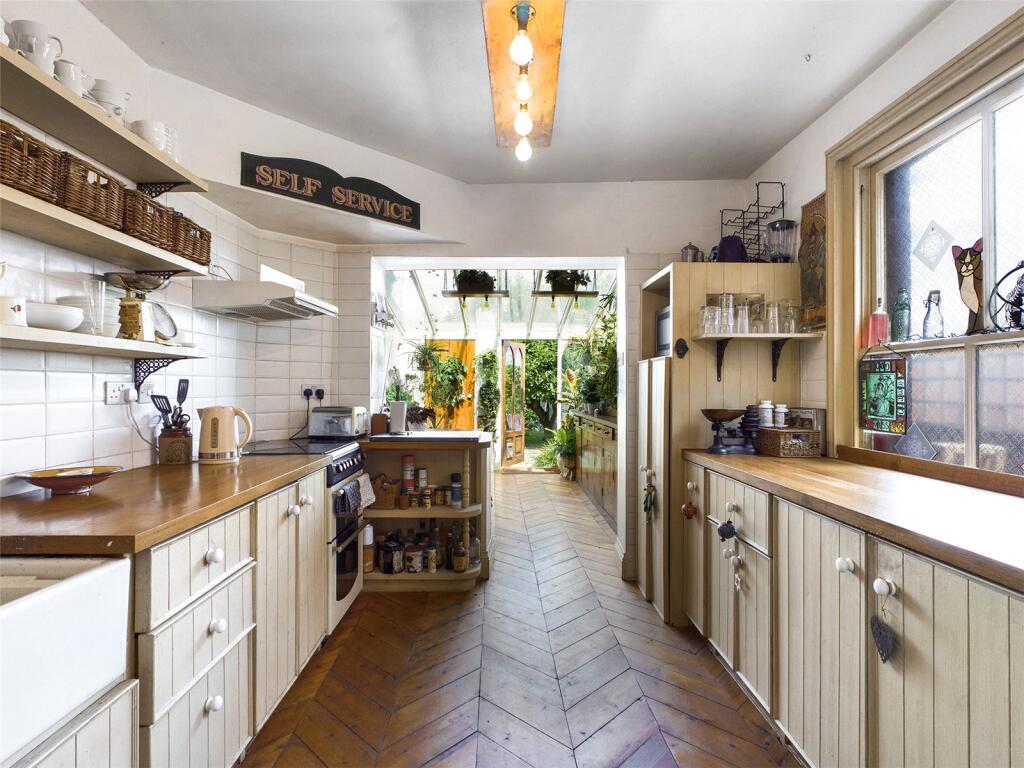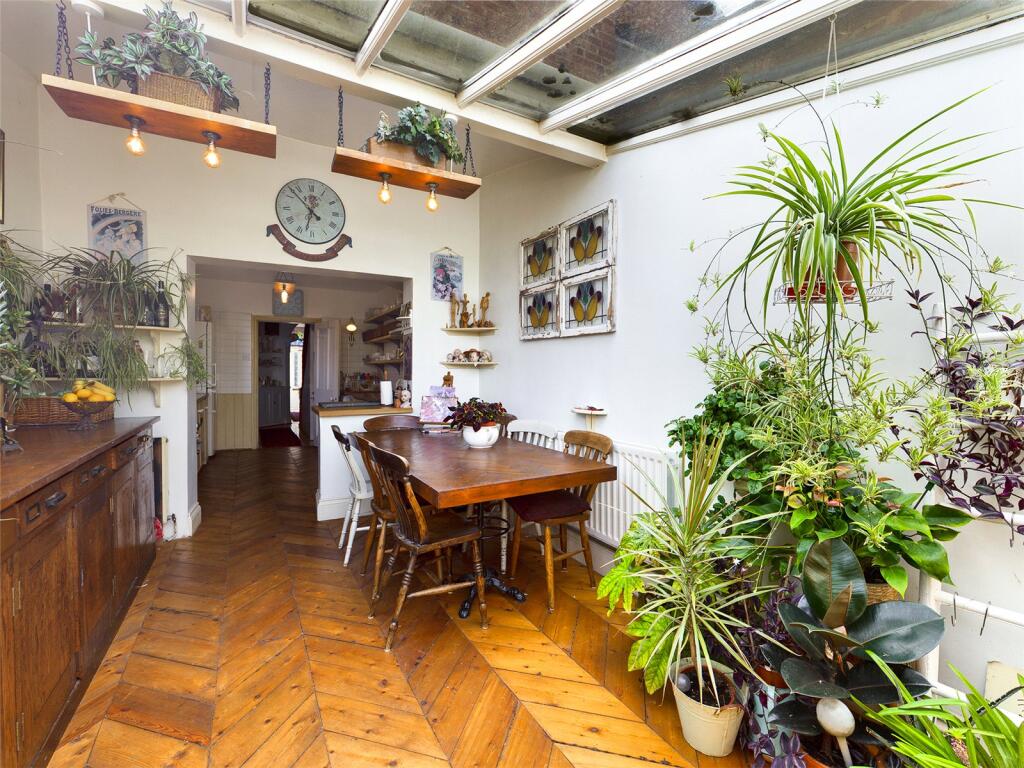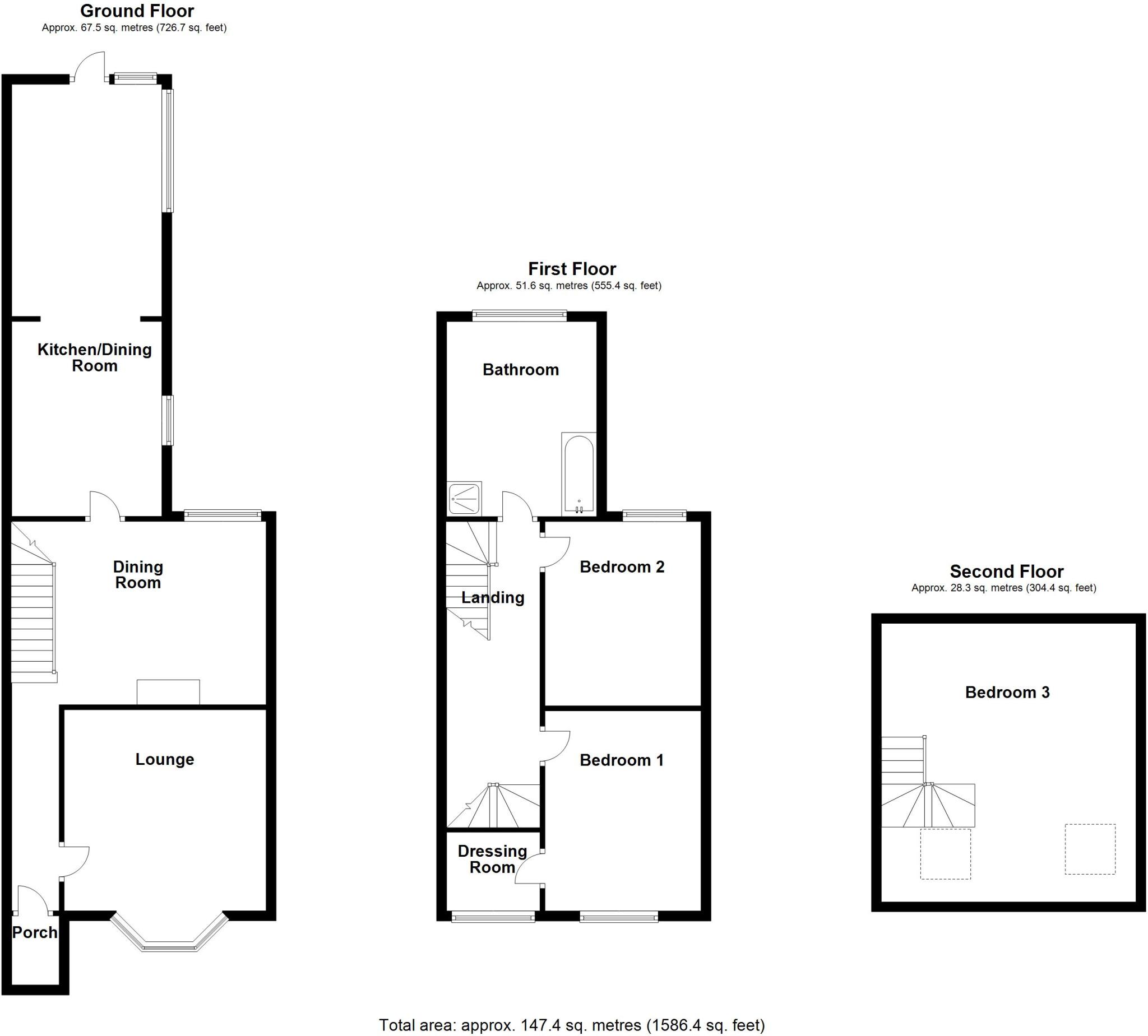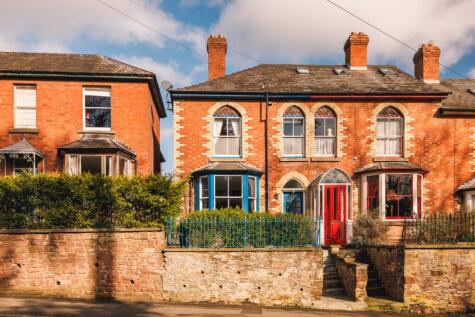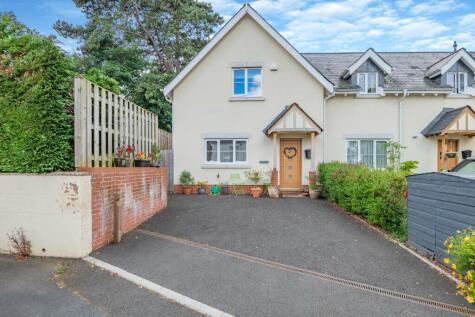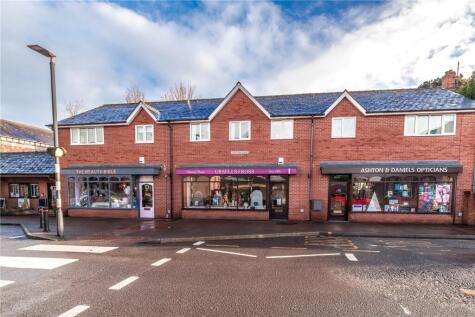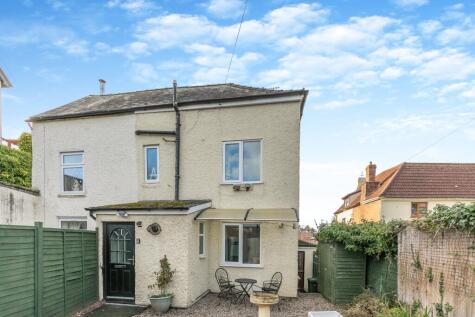- Porch +
- Hallway +
- Sitting Room, Lounge +
- Cellar Room/Bedroom 4 +
- Kitchen/Breakfast Room +
- Cloakroom +
- Master Bedroom with Dressing Room +
- Two Further Bedrooms +
- Stylish Period Bathroom +
- Front & Rear Gardens & Off Road Parking +
A charming 3/4 bedroom period town house of enormous character with many original features. Benefitting from front and rear gardens and off road parking, situated within easy walking distance of Ross town centre and all amenities.
Conveniently located on the outskirts of Ross on Wye and within walking distance to the town centre which has an excellent range of sporting, shopping and social facilities. Riverside and Woodlands Walks are also close by. There are excellent commuting links to South Wales and the Midlands via the A40 and M50/M5 motorways.
Part Glazed Front Entrance Door with stained glass over. to: Double Glazed Entrance Porch:
With door into:
Reception Hall:
Radiator, maple flooring, panelled doors into:
Living Room: 13' x 12'9" (3.96m x 3.89m) plus lovely bay window to front aspect.
Period open fireplace, maple flooring, radiator, power points and coving to ceiling, a lovely characterful room.
Sitting Room: 13'8" x 10'2" (4.17m x 3.1m)
Again, with a lovely period fireplace with log burning stove and mantle over, sash window to rear aspect overlooking garden. Part maple flooring, radiator and power points. Door to:
Kitchen/Dining Room: 26'9" x 10' (8.15m x 3.05m)
A fabulous light and spacious area with part conservatory roofing to the rear of the room flooding the room with natural light. Well fitted with a range of bespoke kitchen units providing ample storage, tiled surrounds. Solid oak worktops. Belfast sink. Gas cooker and cooker hood. Space for washing machine. Wooden Parkay flooring throughout. Windows to side and rear aspect, radiator, power points. Period panelled door leads into:
Cloakroom: With low level W.C, wash hand basin, stained glass arched rear window, wall lights and quarry tiled flooring.
From Sitting Room:
Door gives access to staircase leading down to:
Cellar Room: 15' x 10' (4.57m x 3.05m) approx
With inset ceiling spotlights, tiled flooring, radiator, power points and glazed door giving access to steps leading out to garden.
From Sitting Room:
Staircase leads to:
First Floor and Landing:
With oak balustrading, door into:
Bathroom: 11'8" x 9'9" (3.56m x 2.97m)
A superb character room with classical white pedestal wash hand basin, panelled bath, low level W.C, corner shower cubicle with shower over. Period corner fireplace, sash window to rear aspect, chromium heated towel rail.
Bedroom 1: 13' x 10'7" (3.96m x 3.23m)
With period fireplace, sash window to front aspect, stripped floor boards, door into:
Dressing Room: 5'x 5'5" (1.52mx 1.65m)
With sash window to front aspect, fitted shelving. Wash hand basin.
Bedroom 2: 12' x 10'5" (3.66m x 3.18m)
A double room again with great character having period fireplace, sash window to rear aspect, radiator and power points.
From Landing:
Staircase leads to:
Bedroom 3: 16' x 15' (4.88m x 4.57m) approx
Central chimney breast, velux windows to front aspect, spotlights, power points, radiator and storage recess.
Outside:
To the front of the property steps lead up with stone retaining wall and wrought iron railings. To the rear, the garden is laid to original stone slab patio area with mature shrubs including Holly bush. Garden laid to P gravel. Magnolia tree. Two sheds. Gravelled pathway, garden shed and gates leading to rear off road parking area.
Property Information:
Council Tax Band: D
Heating: Gas Central Heating
Mains Drainage, Water and Electric
Broadband: Ultrafast 1000 Mbps Available
Satellite/Fibre: Sky & BT available. Virgin: Not available.
Mobile Phone Coverage:
Directions:
From the centre of Ross on Wye proceed east along Gloucester Road and the property can be found a short distance past the Case Hotel on the left hand side.
Directions:
From the centre of Ross on Wye proceed east along Gloucester Road and the property can be found a short distance on the left hand side.

