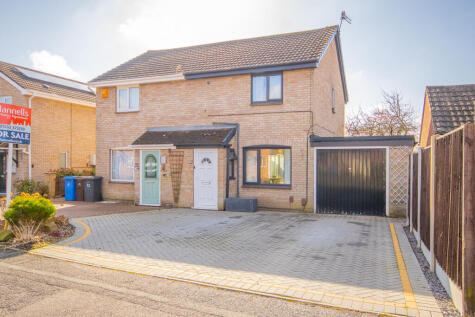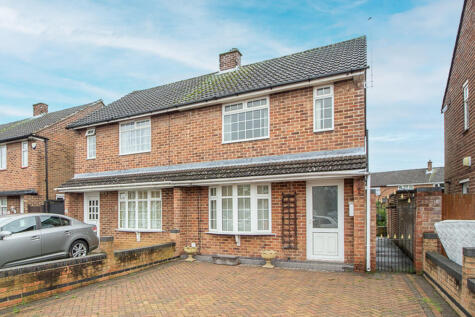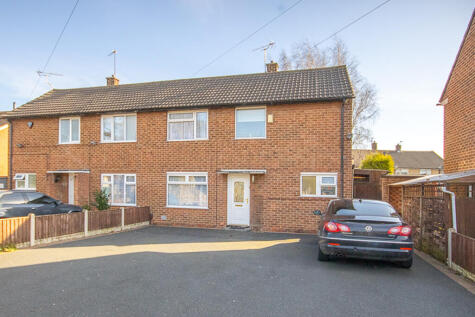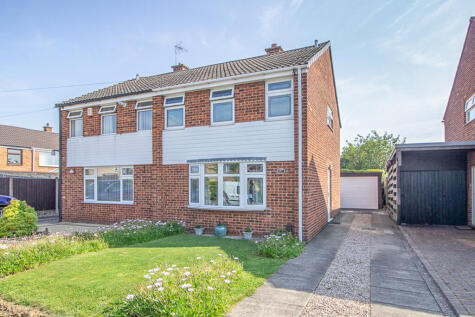3 Bed Semi-Detached House, Single Let, Derby, DE24 0HP, £200,000
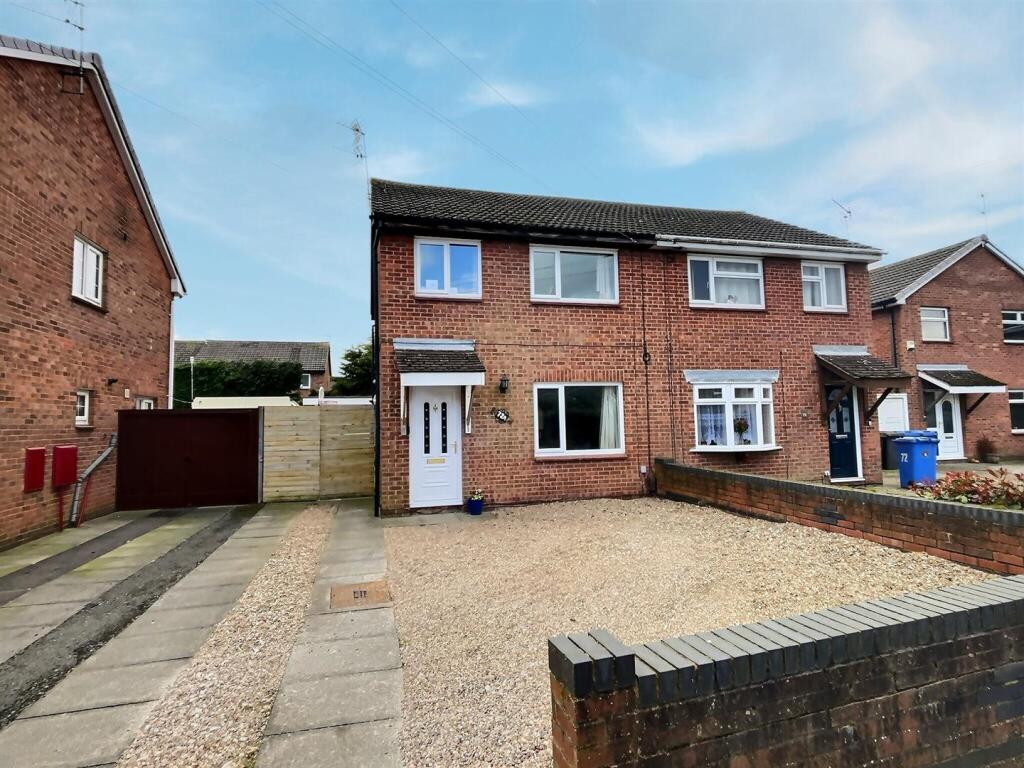
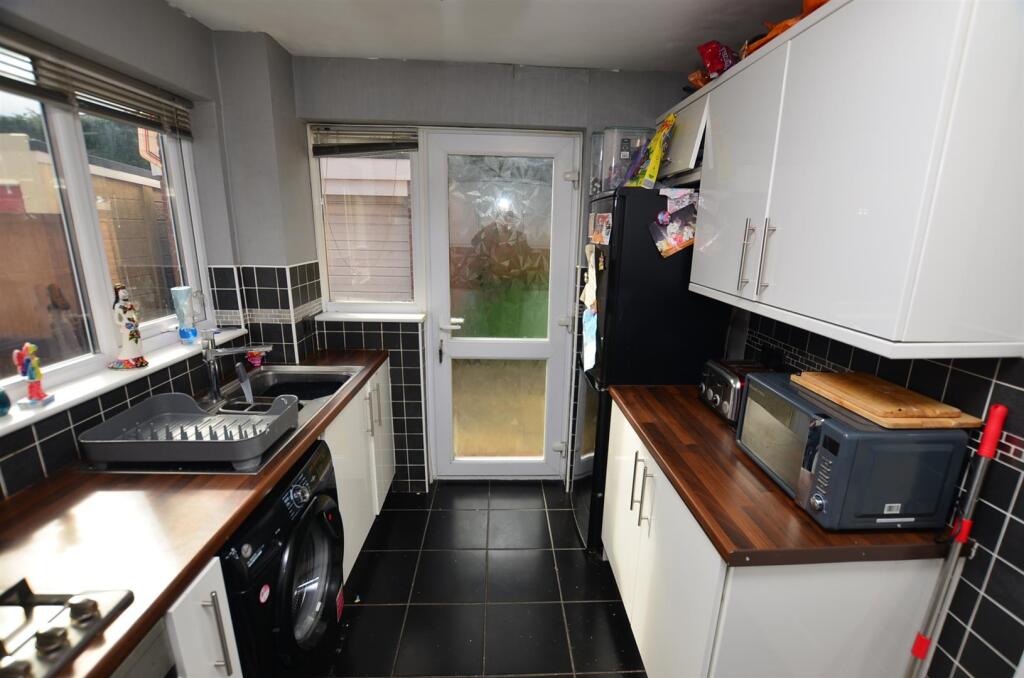
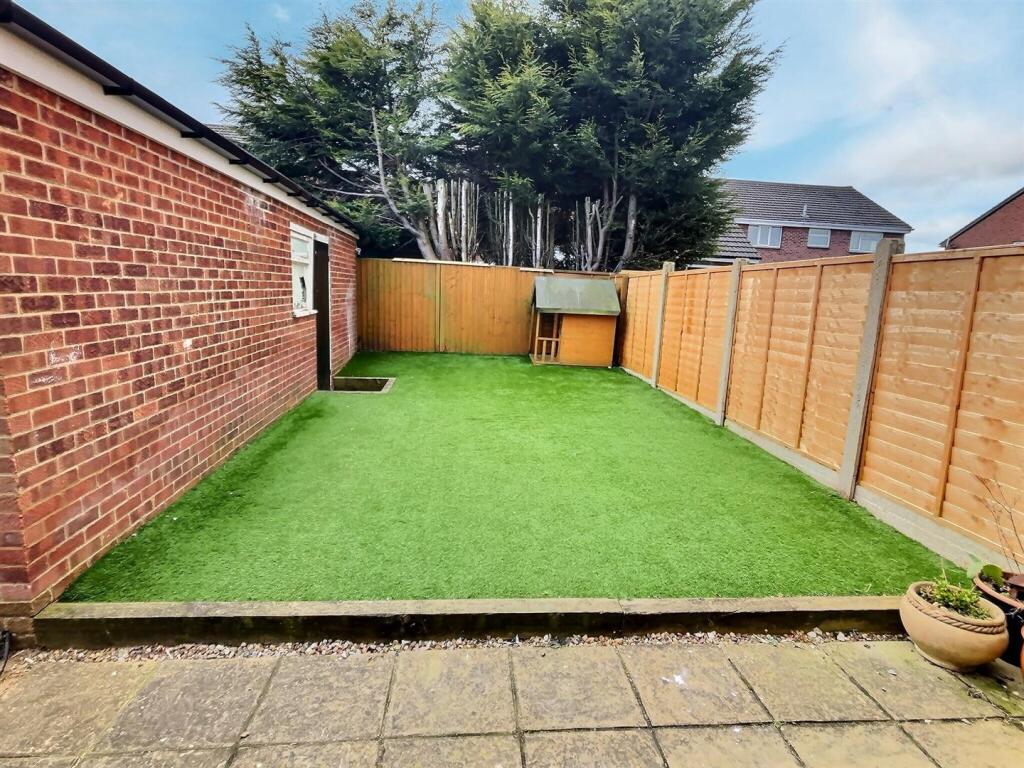
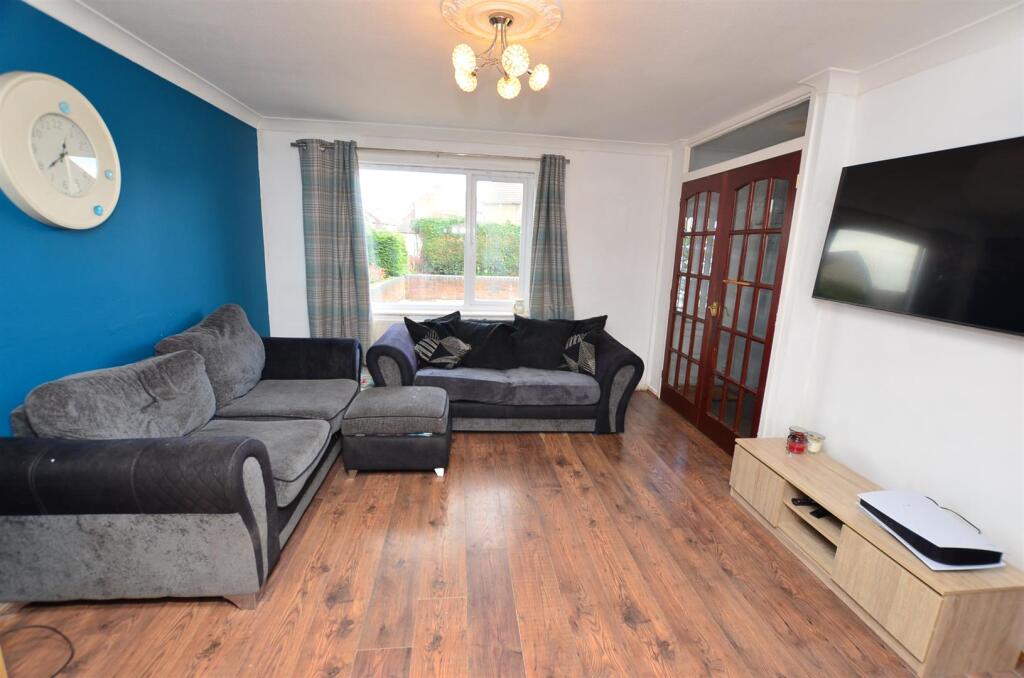
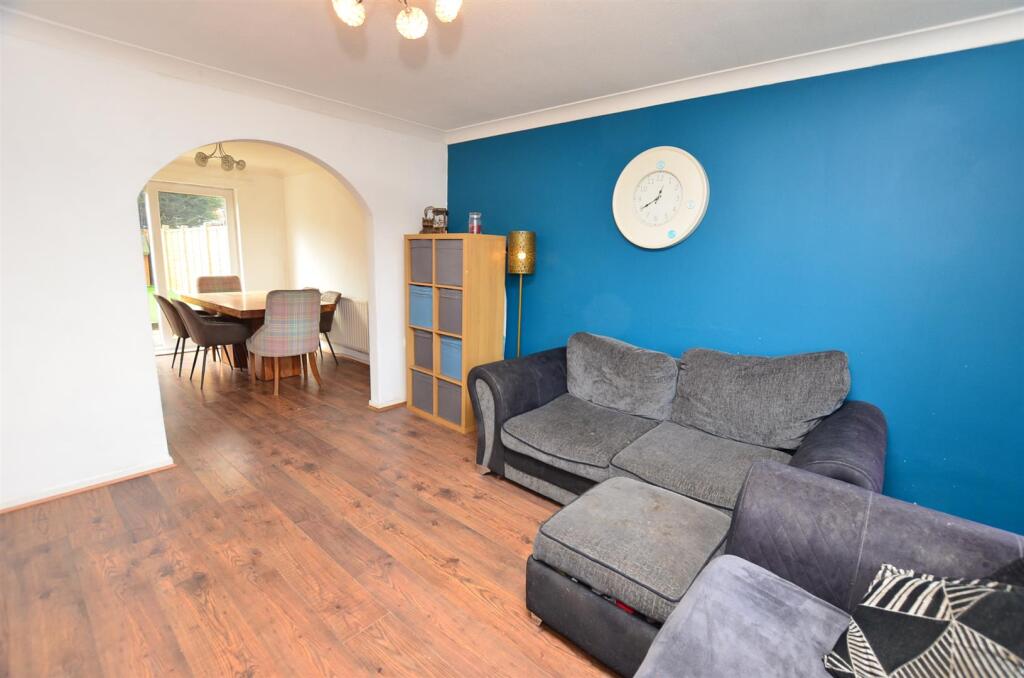
ValuationFair Value
| Sold Prices | £131K - £270K |
| Sold Prices/m² | £1.7K/m² - £2.9K/m² |
| |
Square Metres | ~93 m² |
| Price/m² | £2.2K/m² |
Value Estimate | £199,463£199,463 |
Cashflows
Cash In | |
Purchase Finance | MortgageMortgage |
Deposit (25%) | £50,000£50,000 |
Stamp Duty & Legal Fees | £11,200£11,200 |
Total Cash In | £61,200£61,200 |
| |
Cash Out | |
Rent Range | £800 - £3,000£800 - £3,000 |
Rent Estimate | £895 |
Running Costs/mo | £824£824 |
Cashflow/mo | £71£71 |
Cashflow/yr | £852£852 |
ROI | 1%1% |
Gross Yield | 5%5% |
Local Sold Prices
50 sold prices from £131K to £270K, average is £170.8K. £1.7K/m² to £2.9K/m², average is £2.1K/m².
| Price | Date | Distance | Address | Price/m² | m² | Beds | Type | |
| £136K | 04/21 | 0.05 mi | 3, Folkestone Drive, Alvaston, Derby, City Of Derby DE24 0HT | £1,766 | 77 | 3 | Semi-Detached House | |
| £220K | 12/22 | 0.07 mi | 35, Farm Drive, Alvaston, Derby, City Of Derby DE24 0HR | £2,895 | 76 | 3 | Semi-Detached House | |
| £140K | 10/20 | 0.07 mi | 51, Farm Drive, Alvaston, Derby, City Of Derby DE24 0HR | £1,818 | 77 | 3 | Terraced House | |
| £235K | 09/21 | 0.08 mi | 12, Harepit Close, Alvaston, Derby, City Of Derby DE24 0TD | £2,282 | 103 | 3 | Semi-Detached House | |
| £259K | 03/23 | 0.08 mi | 12, Harepit Close, Alvaston, Derby, City Of Derby DE24 0TD | £2,515 | 103 | 3 | Semi-Detached House | |
| £175K | 07/23 | 0.09 mi | 51, Crayford Road, Alvaston, Derby, City Of Derby DE24 0HN | £2,188 | 80 | 3 | Terraced House | |
| £185K | 08/21 | 0.11 mi | 7, Rosemary Drive, Alvaston, Derby, City Of Derby DE24 0TA | £2,721 | 68 | 3 | Semi-Detached House | |
| £192K | 03/23 | 0.14 mi | 26, Field Drive, Alvaston, Derby, City Of Derby DE24 0HF | - | - | 3 | Semi-Detached House | |
| £190K | 12/20 | 0.14 mi | 20, Field Drive, Alvaston, Derby, City Of Derby DE24 0HF | £1,810 | 105 | 3 | Semi-Detached House | |
| £171.5K | 12/20 | 0.14 mi | 18, Holbrook Road, Alvaston, Derby, City Of Derby DE24 0DB | £2,199 | 78 | 3 | Semi-Detached House | |
| £147K | 10/21 | 0.16 mi | 67, Bracknell Drive, Alvaston, Derby, City Of Derby DE24 0BT | £1,861 | 79 | 3 | Semi-Detached House | |
| £145.5K | 12/20 | 0.17 mi | 15, Farm Drive, Alvaston, Derby, City Of Derby DE24 0HB | £1,732 | 84 | 3 | Semi-Detached House | |
| £138K | 12/20 | 0.19 mi | 6, Dartford Place, Alvaston, Derby, City Of Derby DE24 0DA | £1,663 | 83 | 3 | Semi-Detached House | |
| £180K | 11/22 | 0.19 mi | 10, Dartford Place, Alvaston, Derby, City Of Derby DE24 0DA | £2,284 | 79 | 3 | Terraced House | |
| £270K | 10/21 | 0.19 mi | 108, Field Lane, Alvaston, Derby, Derbyshire DE24 0GT | - | - | 3 | Detached House | |
| £183K | 11/20 | 0.19 mi | 114, Field Lane, Alvaston, Derby, City Of Derby DE24 0GT | £2,128 | 86 | 3 | Semi-Detached House | |
| £160K | 12/20 | 0.19 mi | 118, Field Lane, Alvaston, Derby, City Of Derby DE24 0GT | - | - | 3 | Semi-Detached House | |
| £173K | 01/23 | 0.21 mi | 11, Tonbridge Drive, Alvaston, Derby, City Of Derby DE24 0DH | £2,133 | 81 | 3 | Semi-Detached House | |
| £168K | 10/21 | 0.23 mi | 8, Field View Close, Alvaston, Derby, City Of Derby DE24 0SE | £2,454 | 68 | 3 | Semi-Detached House | |
| £180K | 04/23 | 0.23 mi | 39, Crayford Road, Alvaston, Derby, City Of Derby DE24 0HL | - | - | 3 | Semi-Detached House | |
| £135K | 02/21 | 0.26 mi | 21, Faversham Close, Alvaston, Derby, City Of Derby DE24 9FY | - | - | 3 | Semi-Detached House | |
| £170K | 06/21 | 0.27 mi | 147, Boulton Lane, Derby, City Of Derby DE24 0AZ | £2,500 | 68 | 3 | Semi-Detached House | |
| £165K | 02/21 | 0.27 mi | 271, Boulton Lane, Derby, City Of Derby DE24 9FW | £2,143 | 77 | 3 | Semi-Detached House | |
| £166K | 01/23 | 0.28 mi | 10, Crawley Road, Alvaston, Derby, City Of Derby DE24 9FZ | - | - | 3 | Terraced House | |
| £155.1K | 09/21 | 0.3 mi | 72, Wilmington Avenue, Alvaston, Derby, City Of Derby DE24 0JE | - | - | 3 | Semi-Detached House | |
| £140K | 03/21 | 0.3 mi | 70, Wilmington Avenue, Alvaston, Derby, City Of Derby DE24 0JE | £1,820 | 77 | 3 | Terraced House | |
| £136K | 11/20 | 0.3 mi | 56, Wilmington Avenue, Alvaston, Derby, City Of Derby DE24 0JE | £1,813 | 75 | 3 | Semi-Detached House | |
| £148K | 12/20 | 0.3 mi | 40, Wilmington Avenue, Alvaston, Derby, City Of Derby DE24 0JE | £2,056 | 72 | 3 | Terraced House | |
| £177K | 06/23 | 0.31 mi | 47, Wilmington Avenue, Alvaston, Derby, City Of Derby DE24 0JD | £2,319 | 76 | 3 | Semi-Detached House | |
| £191K | 01/23 | 0.32 mi | 130, Boulton Lane, Derby, City Of Derby DE24 0FG | - | - | 3 | Detached House | |
| £195K | 11/20 | 0.32 mi | 132, Boulton Lane, Derby, City Of Derby DE24 0FG | £2,241 | 87 | 3 | Detached House | |
| £191K | 11/21 | 0.33 mi | 226, Boulton Lane, Derby, City Of Derby DE24 0BA | £2,653 | 72 | 3 | Semi-Detached House | |
| £216K | 12/22 | 0.33 mi | 208, Boulton Lane, Derby, City Of Derby DE24 0BA | £2,405 | 90 | 3 | Semi-Detached House | |
| £170K | 06/23 | 0.37 mi | 56, Penzance Road, Alvaston, Derby, City Of Derby DE24 0NH | £2,429 | 70 | 3 | Semi-Detached House | |
| £168.5K | 01/21 | 0.37 mi | 16, Brackens Avenue, Alvaston, Derby, Derbyshire DE24 0BE | £2,188 | 77 | 3 | Semi-Detached House | |
| £175K | 02/21 | 0.37 mi | 67, Grange Road, Alvaston, Derby, City Of Derby DE24 0JY | £1,733 | 101 | 3 | Semi-Detached House | |
| £168.5K | 11/20 | 0.37 mi | 129, Boulton Lane, Derby, Derbyshire DE24 0FF | £2,277 | 74 | 3 | Semi-Detached House | |
| £185K | 02/21 | 0.4 mi | 29, Arlington Drive, Alvaston, Derby, City Of Derby DE24 0AW | - | - | 3 | Semi-Detached House | |
| £159K | 02/21 | 0.4 mi | 15, Mullion Place, Alvaston, Derby, City Of Derby DE24 0NP | £1,849 | 86 | 3 | Semi-Detached House | |
| £165K | 03/23 | 0.41 mi | 88, Penzance Road, Alvaston, Derby, City Of Derby DE24 0NJ | £2,000 | 83 | 3 | Semi-Detached House | |
| £250K | 03/23 | 0.41 mi | 20, Edith Wood Close, Alvaston, Derby, City Of Derby DE24 0HJ | - | - | 3 | Semi-Detached House | |
| £180K | 08/23 | 0.41 mi | 22, Franklyn Drive, Alvaston, Derby, City Of Derby DE24 0FR | - | - | 3 | Semi-Detached House | |
| £155K | 09/21 | 0.41 mi | 84, Brackens Lane, Alvaston, Derby, City Of Derby DE24 0AP | £2,067 | 75 | 3 | Semi-Detached House | |
| £220K | 04/23 | 0.41 mi | 16, Boulton Drive, Alvaston, Derby, City Of Derby DE24 0FQ | £2,785 | 79 | 3 | Semi-Detached House | |
| £193K | 11/20 | 0.41 mi | 29, Boulton Drive, Alvaston, Derby, City Of Derby DE24 0FQ | £2,443 | 79 | 3 | Semi-Detached House | |
| £161K | 05/21 | 0.42 mi | 33, Anthony Drive, Alvaston, Derby, City Of Derby DE24 0FZ | £2,147 | 75 | 3 | Semi-Detached House | |
| £131K | 11/20 | 0.42 mi | 9, Anthony Drive, Alvaston, Derby, City Of Derby DE24 0FZ | £1,955 | 67 | 3 | Semi-Detached House | |
| £171.5K | 04/21 | 0.42 mi | 3, Launceston Road, Alvaston, Derby, City Of Derby DE24 0NN | £2,018 | 85 | 3 | Semi-Detached House | |
| £160K | 12/20 | 0.43 mi | 16, Anthony Crescent, Alvaston, Derby, City Of Derby DE24 0GA | £1,778 | 90 | 3 | Semi-Detached House | |
| £162K | 02/21 | 0.43 mi | 21a, Penzance Road, Alvaston, Derby, City Of Derby DE24 0NG | - | - | 3 | Terraced House |
Local Rents
42 rents from £800/mo to £3K/mo, average is £998/mo.
| Rent | Date | Distance | Address | Beds | Type | |
| £895 | 12/24 | 0.19 mi | Moor Drive, Alvaston, Derby, Derbyshire | 3 | Detached House | |
| £1,000 | 12/24 | 0.27 mi | - | 3 | Terraced House | |
| £850 | 12/24 | 0.37 mi | Rockhouse Road, Alvaston, Derby, Derbyshire | 3 | Detached House | |
| £1,050 | 12/24 | 0.44 mi | Holtlands Drive, Alvaston, Derby | 3 | Detached House | |
| £950 | 01/24 | 0.47 mi | - | 3 | Terraced House | |
| £925 | 02/24 | 0.7 mi | - | 3 | Semi-Detached House | |
| £1,250 | 04/24 | 0.74 mi | Astorville Park Road, Chellaston, Derby, Derbyshire | 3 | Detached House | |
| £1,250 | 04/24 | 0.74 mi | Astorville Park Road, Chellaston, Derby, Derbyshire | 3 | Detached House | |
| £1,250 | 04/24 | 0.75 mi | Astorville Park Road, Chellaston, DERBY | 3 | House | |
| £1,250 | 04/24 | 0.75 mi | Astorville Park Road, Chellaston, Derby, Derbyshire, DE73 6XW | 3 | Detached House | |
| £925 | 01/24 | 0.81 mi | - | 3 | Terraced House | |
| £895 | 03/24 | 0.85 mi | Tuphall Close, Chellaston, Derby, DE73 | 3 | Semi-Detached House | |
| £950 | 04/24 | 0.86 mi | Fellow Lands Way, Chellaston, Derby, Derbyshire | 3 | Semi-Detached House | |
| £995 | 12/24 | 0.88 mi | Mitford Road, Derby, DE24 5BR | 3 | Flat | |
| £995 | 12/24 | 0.88 mi | Raynesway, Alvaston, Derby, DE24 | 3 | Detached House | |
| £895 | 02/25 | 0.9 mi | Whernside Close, Alvaston, Derby, DE24 | 3 | Terraced House | |
| £1,000 | 03/25 | 0.91 mi | - | 3 | Terraced House | |
| £1,100 | 12/24 | 0.93 mi | Northborough Way, Boulton Moor | 3 | Detached House | |
| £800 | 12/24 | 0.95 mi | - | 3 | Terraced House | |
| £900 | 12/24 | 0.95 mi | Keldholme Lane, Alvaston, DERBY | 3 | Detached House | |
| £1,095 | 04/25 | 0.95 mi | - | 3 | Semi-Detached House | |
| £1,000 | 12/24 | 0.97 mi | Wroxham Close, Shelton Lock, DERBY | 3 | Flat | |
| £1,050 | 03/25 | 0.99 mi | - | 3 | Semi-Detached House | |
| £995 | 12/24 | 1 mi | - | 3 | Semi-Detached House | |
| £995 | 12/24 | 1.01 mi | Warren Street, Alvaston | 3 | Detached House | |
| £975 | 11/24 | 1.03 mi | - | 3 | Terraced House | |
| £850 | 04/25 | 1.03 mi | - | 3 | Terraced House | |
| £1,100 | 12/24 | 1.04 mi | Wynton Avenue, Alvaston, DERBY | 3 | Flat | |
| £2,200 | 04/24 | 1.04 mi | - | 3 | Semi-Detached House | |
| £2,500 | 03/25 | 1.04 mi | - | 3 | Flat | |
| £1,100 | 04/25 | 1.04 mi | - | 3 | Terraced House | |
| £1,000 | 01/24 | 1.09 mi | - | 3 | Terraced House | |
| £1,000 | 01/24 | 1.09 mi | - | 3 | Terraced House | |
| £1,300 | 12/24 | 1.14 mi | Taunton Drive, Boulton Moor, Derby | 3 | Detached House | |
| £900 | 12/24 | 1.17 mi | Newark Street, Boulton Moor, Derby | 3 | Flat | |
| £925 | 04/24 | 1.18 mi | Green Avenue, Chellaston, Derby | 3 | Semi-Detached House | |
| £950 | 04/24 | 1.18 mi | Parkway, Chellaston, Derby | 3 | Semi-Detached House | |
| £950 | 04/24 | 1.18 mi | Parkway, Chellaston, Derby | 3 | Semi-Detached House | |
| £1,050 | 03/25 | 1.2 mi | - | 3 | Terraced House | |
| £1,150 | 02/25 | 1.2 mi | - | 3 | Terraced House | |
| £3,000 | 01/25 | 1.2 mi | - | 3 | Terraced House | |
| £925 | 12/24 | 1.21 mi | Haig Street, Derby, Derbyshire, DE24 8RH | 3 | Terraced House |
Local Area Statistics
Population in DE24 | 54,39654,396 |
Population in Derby | 308,324308,324 |
Town centre distance | 2.70 miles away2.70 miles away |
Nearest school | 0.30 miles away0.30 miles away |
Nearest train station | 1.92 miles away1.92 miles away |
| |
Rental demand | Landlord's marketLandlord's market |
Sales demand | Seller's marketSeller's market |
Capital growth (5yrs) | +39%+39% |
Property History
Listed for £200,000
March 17, 2025
Floor Plans
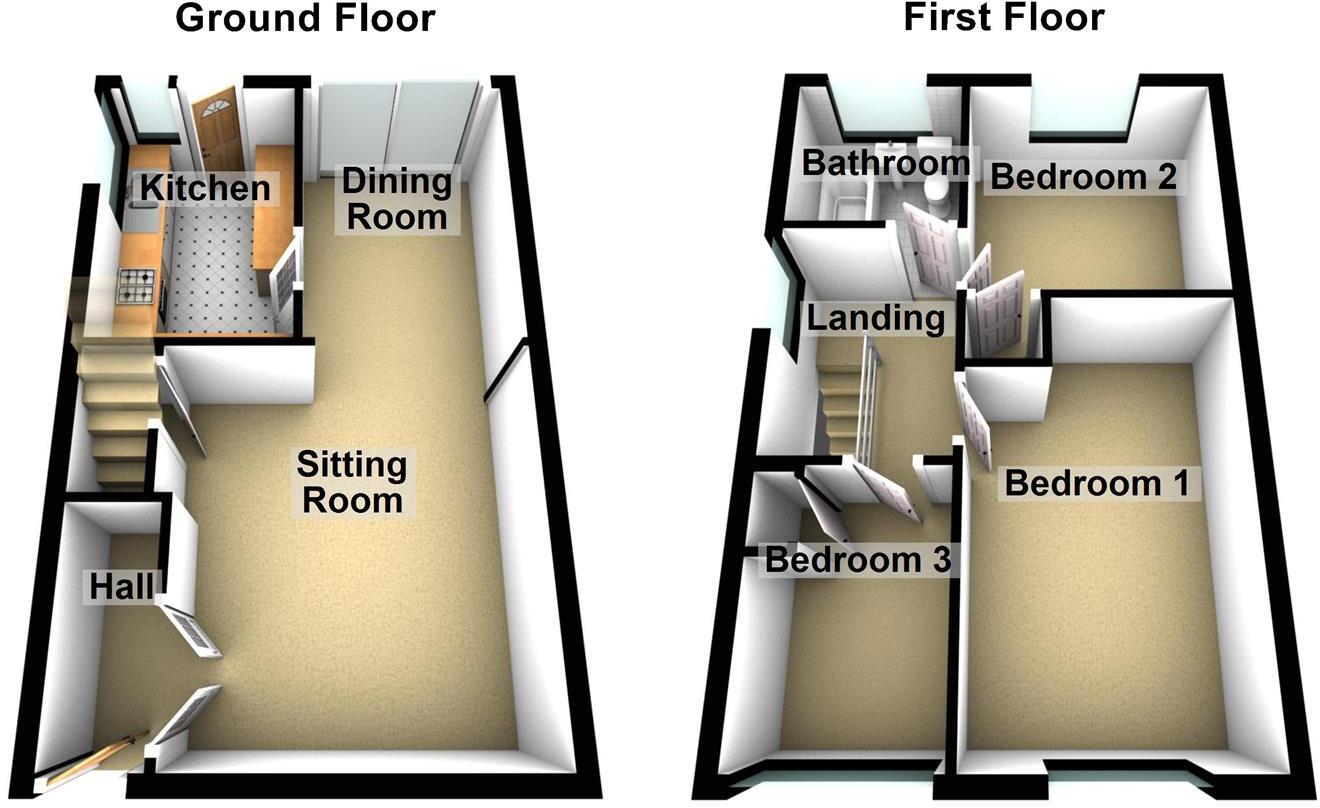
Description
- STYLISH WELL CARED FOR MODERN SEMI DETACHED +
- THREE BEDROOM +
- TWO RECEPTION ROOMS +
- WELL EQUIPPED KITCHEN +
- MODERN BATHROOM WITH SHOWER +
- DETACHED GARAGE +
- UPVC DOUBLE GLAZING +
- GAS CENTRAL HEATING +
- FREEHOLD - COUNCIL TAX BAND B +
- ENERGY RATING +
A stylish well presented modern semi detached home situated in this ever popular residential locality. Gas central heating with UPVC double glazing. In brief; reception hall, sitting room, dining room, fitted kitchen. On the first floor a landing leads to three bedrooms and bathroom with shower. Outside are low maintenance gardens, driveway and brick garage. The property is sold freehold. Council tax band B. Energy rating.
Canopied Storm Porch - To:-
Reception Hall - Having UPVC double glazed entrance door, laminated wood effect floor, radiator, BT connection point and staircase to first floor. Twin multi paned butler doors lead to the:-
Sitting Room - 4.06 x 3.97 (13'3" x 13'0") - Having television and media connection points, laminated wood effect floor, radiator, deep understairs storage cupboard and open arch leading to the:-
Dining Room - 3.33 x 2.36 (10'11" x 7'8") - Having a laminated wood effect floor, radiator and UPVC double glazed sliding patio doors leading to the south westerly facing rear garden.
Fitted Kitchen - 3.33 x 2.31 (10'11" x 7'6") - Having a range of white high gloss fitted wall, base and drawer units with laminated rolled edge working surfaces, inset stainless steel four burner gas hob with matching electric oven and grill, canopy extractor hood with down lighter, complimentary ceramic tiled splash backs with contrasting ceramic tiled floor, space and plumbing for automatic washing machine, inset stainless steel sink top with side drainer, vegetable preparation bowl and hot and cold mixer tap, space for fridge freezer, concealed Baxi wall mounted combination gas boiler, UPVC double glazed windows to both side and rear aspects with UPVC opaque double glazed door to rear garden.
First Floor Landing - With access to roof space.
Principal Bedroom - 4.70 x 3.73 (15'5" x 12'2") - Having a radiator and UPVC double glazed window to front aspect.
Bedroom Two - 2.78 x 2.76 (9'1" x 9'0") - Having a recessed built in storage cupboard, laminated wood effect floor, radiator and UPVC double glazed window to rear aspect.
Bedroom Three - 3.00 x 1.98 (9'10" x 6'5") - Having a bulk head storage cupboard, radiator and UPVC double glazed window to front aspect.
Bathroom - Having modern three piece suite comprising; concealed flush wc and wash hand basin nestling on a vanity unit, deep panelled bath with fixed head mains fed drench shower, together with hand held shower attachment, frameless glass shower screen, complimentary ceramic tiled walls with contrasting ceramic tiled floor, chrome heated towel rail and UPVC opaque double glazed window to rear aspect.
Outside - The property stands on a sizeable south westerly facing landscaped plot, At this popular residential address. To the front is a dwarf brick boundary wall, gravelled fore court and an adjacent driveway, having twin wooden gates. This in turn leads to further car parking and the detached brick garage, measuring internally 7.06 x 2.92m, having up and over door, side personal door and supplied with power and light. The private rear garden is enclosed by close panelled fencing, laid to an artificial lawn with Cotswold stye patio area, outside cold water tap, double electric socket and security lighting.
Similar Properties
Like this property? Maybe you'll like these ones close by too.
2 Bed House, Single Let, Derby, DE24 0TF
£180,000
a month ago • 68 m²
2 Bed House, Single Let, Derby, DE24 0HT
£175,000
6 months ago • 68 m²
3 Bed House, Single Let, Derby, DE24 0HR
£200,000
a month ago • 93 m²
3 Bed House, Single Let, Derby, DE24 0HZ
£190,000
4 months ago • 93 m²
