4 Bed Detached House, Refurb/BRRR, Worcester, WR5 3PF, £385,000
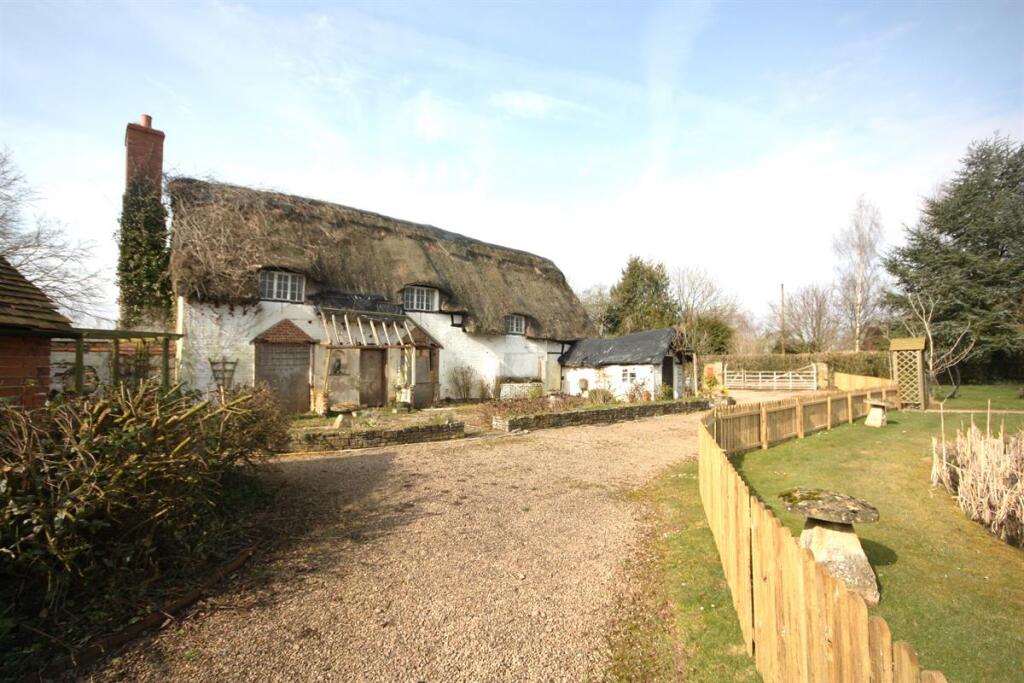
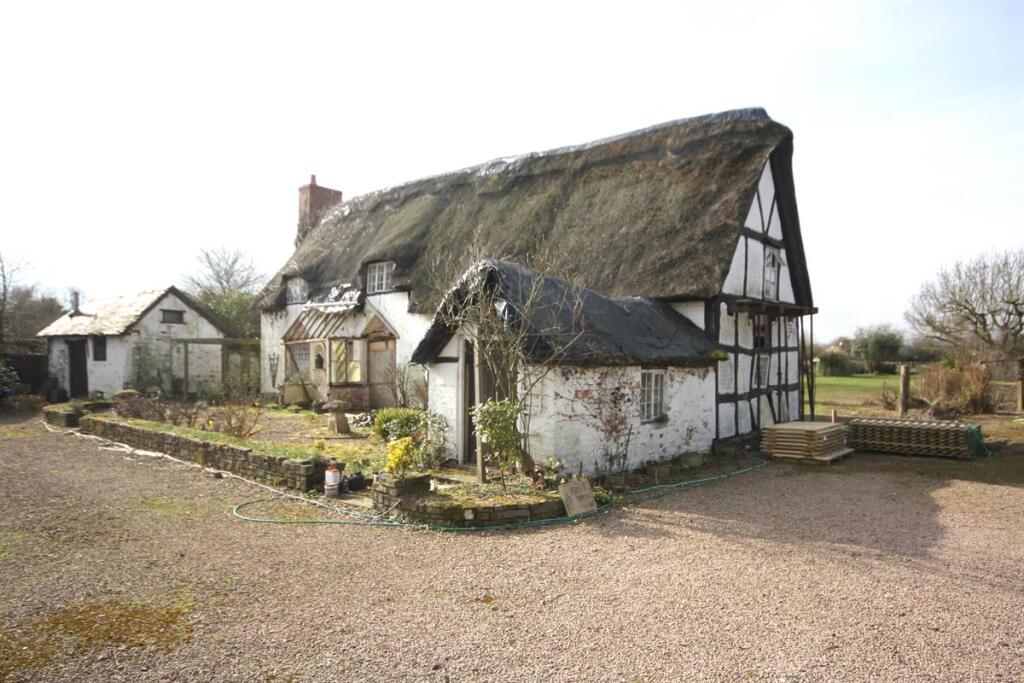
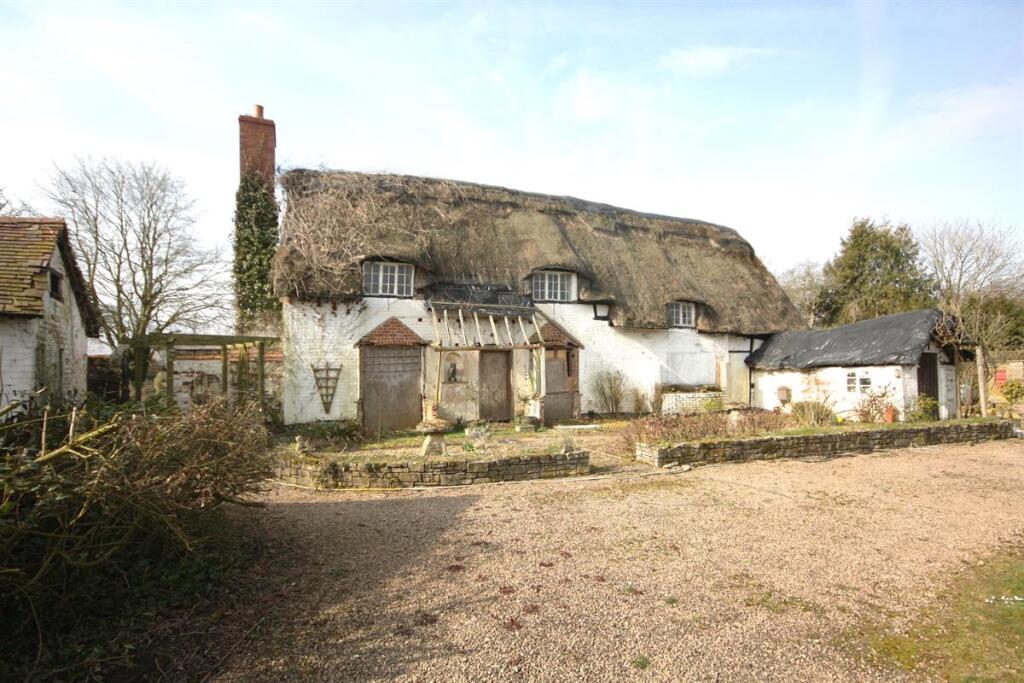
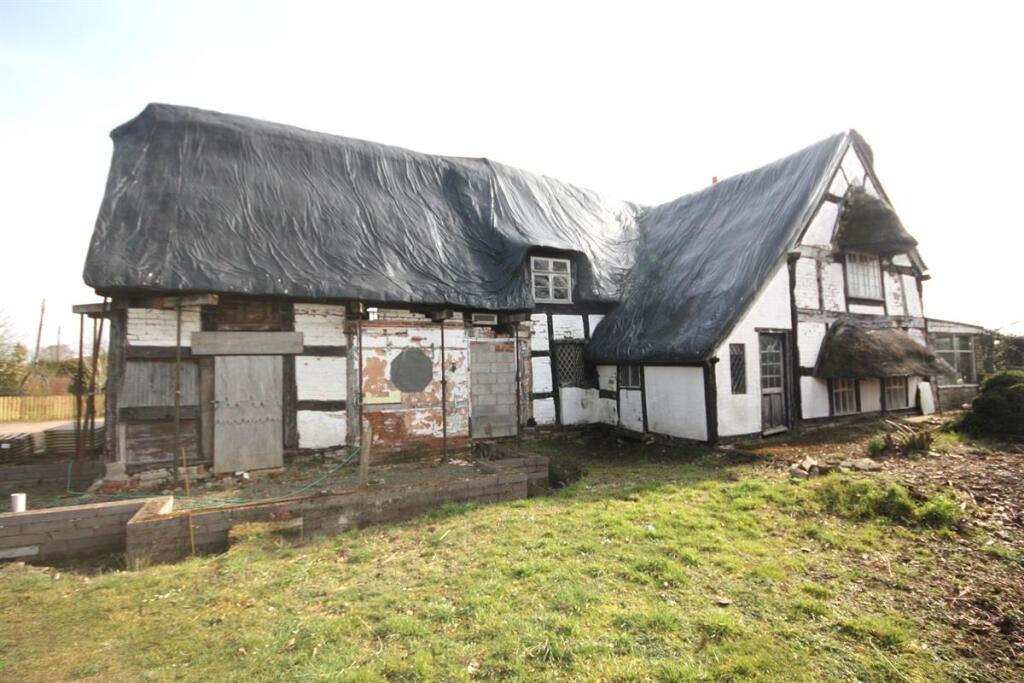
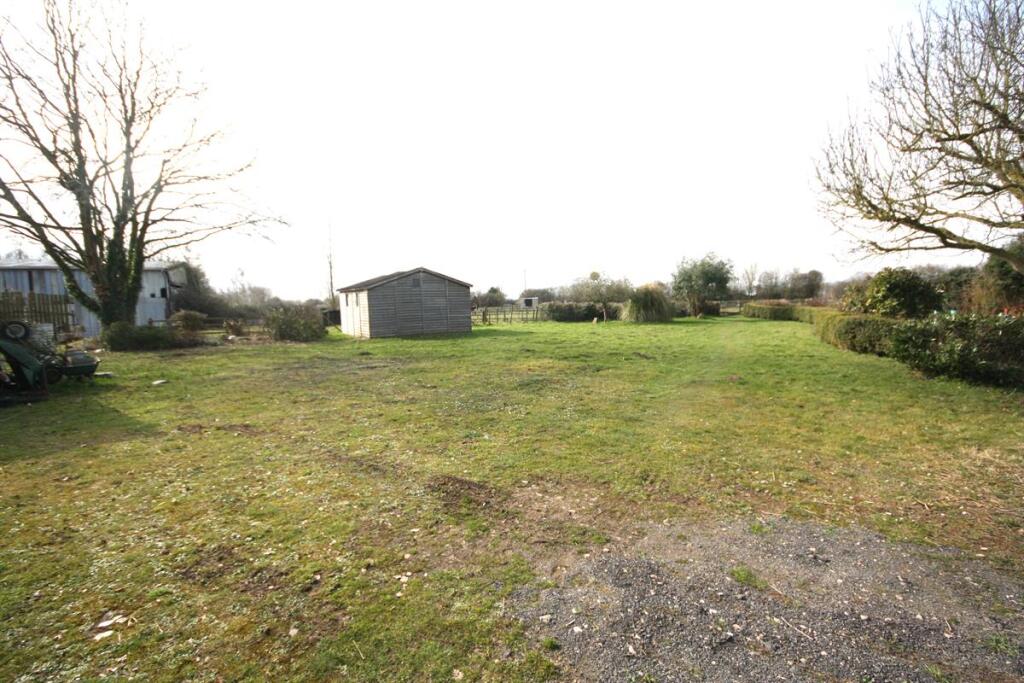
ValuationOvervalued
| Sold Prices | £295K - £1.2M |
| Sold Prices/m² | £1.7K/m² - £6K/m² |
| |
Square Metres | ~129.26 m² |
| Price/m² | £3K/m² |
Value Estimate | £370,738£370,738 |
| |
End Value (After Refurb) | £418,547£418,547 |
Uplift in Value | +9%+9% |
Investment Opportunity
Cash In | |
Purchase Finance | Bridging LoanBridging Loan |
Deposit (25%) | £96,250£96,250 |
Stamp Duty & Legal Fees | £27,200£27,200 |
Refurb Costs | £51,095£51,095 |
Bridging Loan Interest | £10,106£10,106 |
Total Cash In | £186,401£186,401 |
| |
Cash Out | |
Monetisation | FlipRefinance & RentRefinance & Rent |
Revaluation | £418,547£418,547 |
Mortgage (After Refinance) | £313,910£313,910 |
Mortgage LTV | 75%75% |
Cash Released | £25,160£25,160 |
Cash Left In | £161,241£161,241 |
Equity | £104,637£104,637 |
Rent Range | £950 - £2,250£950 - £2,250 |
Rent Estimate | £1,375 |
Running Costs/mo | £1,603£1,603 |
Cashflow/mo | £-228£-228 |
Cashflow/yr | £-2,736£-2,736 |
Gross Yield | 4%4% |
Local Sold Prices
29 sold prices from £295K to £1.2M, average is £408K. £1.7K/m² to £6K/m², average is £3.1K/m².
| Price | Date | Distance | Address | Price/m² | m² | Beds | Type | |
| £442.5K | 09/23 | 0.88 mi | Birch House, Birch Lane, Severn Stoke, Worcester, Worcestershire WR8 9DN | £2,855 | 155 | 4 | Detached House | |
| £352K | 03/24 | 1.15 mi | 10, Knights Hill, Severn Stoke, Worcester, Worcestershire WR8 9JD | £2,685 | 131 | 4 | Terraced House | |
| £347K | 08/23 | 1.33 mi | 9, Plovers Rise, Kempsey, Worcester, Worcestershire WR5 3SA | £3,541 | 98 | 4 | Detached House | |
| £615K | 07/24 | 1.45 mi | 23, Meadow Close, Kempsey, Worcester, Worcestershire WR5 3NL | £6,029 | 102 | 4 | Bungalow | |
| £365K | 01/23 | 1.47 mi | 13, Meadow Close, Kempsey, Worcester, Worcestershire WR5 3NL | - | - | 4 | Semi-Detached House | |
| £355K | 08/23 | 1.61 mi | 46, Main Road, Kempsey, Worcester, Worcestershire WR5 3JA | £2,649 | 134 | 4 | Detached House | |
| £585K | 07/23 | 1.69 mi | Orchard View, Green Street, Kempsey, Worcester, Worcestershire WR5 3QB | - | - | 4 | Detached House | |
| £550K | 01/23 | 1.73 mi | 2, Old Road North, Kempsey, Worcester, Worcestershire WR5 3JZ | - | - | 4 | Detached House | |
| £295K | 07/23 | 1.77 mi | 28, St Marys Close, Kempsey, Worcester, Worcestershire WR5 3JX | - | - | 4 | Terraced House | |
| £610K | 07/23 | 1.8 mi | Dripshill Lodge, Rhydd, Hanley Castle, Worcester, Worcestershire WR8 0AE | £5,596 | 109 | 4 | Detached House | |
| £610K | 07/23 | 1.8 mi | Dripshill Lodge, Rhydd, Hanley Castle, Worcester, Worcestershire WR8 0AE | £5,596 | 109 | 4 | Detached House | |
| £325K | 07/24 | 1.81 mi | 6, Chapel Road, Kempsey, Worcester, Worcestershire WR5 3JT | £2,802 | 116 | 4 | Semi-Detached House | |
| £650K | 06/21 | 1.84 mi | Sycamore House, Old Road North, Kempsey, Worcester, Worcestershire WR5 3JZ | - | - | 4 | Detached House | |
| £357K | 10/23 | 1.84 mi | 18, Old Road North, Kempsey, Worcester, Worcestershire WR5 3JZ | - | - | 4 | Detached House | |
| £407K | 02/21 | 1.87 mi | The Barn House, Kinnersley, Severn Stoke, Worcester, Worcestershire WR8 9JR | - | - | 4 | Semi-Detached House | |
| £408K | 11/20 | 1.92 mi | 8, Brookside, Kempsey, Worcester, Worcestershire WR5 3LB | £3,238 | 126 | 4 | Detached House | |
| £352K | 06/23 | 2.12 mi | 143, Main Road, Kempsey, Worcester, Worcestershire WR5 3LH | - | - | 4 | Semi-Detached House | |
| £651K | 10/23 | 2.23 mi | 12, Upper Ferry Lane, Callow End, Worcester, Worcestershire WR2 4TL | £3,061 | 213 | 4 | Detached House | |
| £360K | 05/21 | 2.23 mi | 1, Orchard Way, Callow End, Worcester, Worcestershire WR2 4UL | £3,396 | 106 | 4 | Detached House | |
| £370K | 06/21 | 2.25 mi | Ullenhall, Upper Ferry Lane, Callow End, Worcester, Worcestershire WR2 4TL | £2,868 | 129 | 4 | Detached House | |
| £405K | 05/21 | 2.33 mi | 101, Old Hills, Callow End, Worcester, Worcestershire WR2 4TQ | £2,250 | 180 | 4 | Detached House | |
| £472K | 03/21 | 2.39 mi | 2, Upton Road, Callow End, Worcester, Worcestershire WR2 4TE | - | - | 4 | Detached House | |
| £395K | 06/21 | 2.39 mi | 13, Upton Road, Callow End, Worcester, Worcestershire WR2 4TE | £1,717 | 230 | 4 | Terraced House | |
| £442.5K | 03/21 | 2.57 mi | Pirton View, Station Road, Wadborough, Worcester, Worcestershire WR8 9HA | - | - | 4 | Detached House | |
| £582K | 03/23 | 2.57 mi | Ivy Barn, Beauchamp Lane, Callow End, Worcester, Worcestershire WR2 4UG | - | - | 4 | Detached House | |
| £1.2M | 06/21 | 2.66 mi | Wadborough Court, Mill Lane, Wadborough, Worcester, Worcestershire WR8 9HQ | - | - | 4 | Detached House | |
| £677.5K | 01/24 | 2.7 mi | Laurel Cottage, Worcester Road, Earls Croome, Worcester, Worcestershire WR8 9DA | £5,841 | 116 | 4 | Detached House | |
| £646.5K | 07/23 | 2.91 mi | The Lodge, Jennett Tree Lane, Callow End, Worcester, Worcestershire WR2 4UA | - | - | 4 | Detached House | |
| £340K | 02/21 | 2.94 mi | 6, Broomhall Cottages, Broomhall, Worcester, Worcestershire WR5 2NX | - | - | 4 | Terraced House |
Local Rents
4 rents from £950/mo to £2.3K/mo, average is £1.1K/mo.
| Rent | Date | Distance | Address | Beds | Type | |
| £2,250 | 11/24 | 1.39 mi | Oakwood, Severn Stoke, Worcester, Worcestershire, WR8 9JA | 4 | Detached House | |
| £1,150 | 09/24 | 1.63 mi | - | 1 | Terraced House | |
| £950 | 12/24 | 1.63 mi | - | 1 | Flat | |
| £1,150 | 11/24 | 1.65 mi | Ellsdon Rise, Kempsey, WR5 | 3 | Detached House |
Local Area Statistics
Population in WR5 | 30,93330,933 |
Population in Worcester | 142,140142,140 |
Town centre distance | 5.01 miles away5.01 miles away |
Nearest school | 1.70 miles away1.70 miles away |
Nearest train station | 3.32 miles away3.32 miles away |
| |
Rental demand | Landlord's marketLandlord's market |
Rental growth (12m) | +32%+32% |
Sales demand | Seller's marketSeller's market |
Capital growth (5yrs) | +18%+18% |
Property History
Listed for £385,000
March 17, 2025
Floor Plans
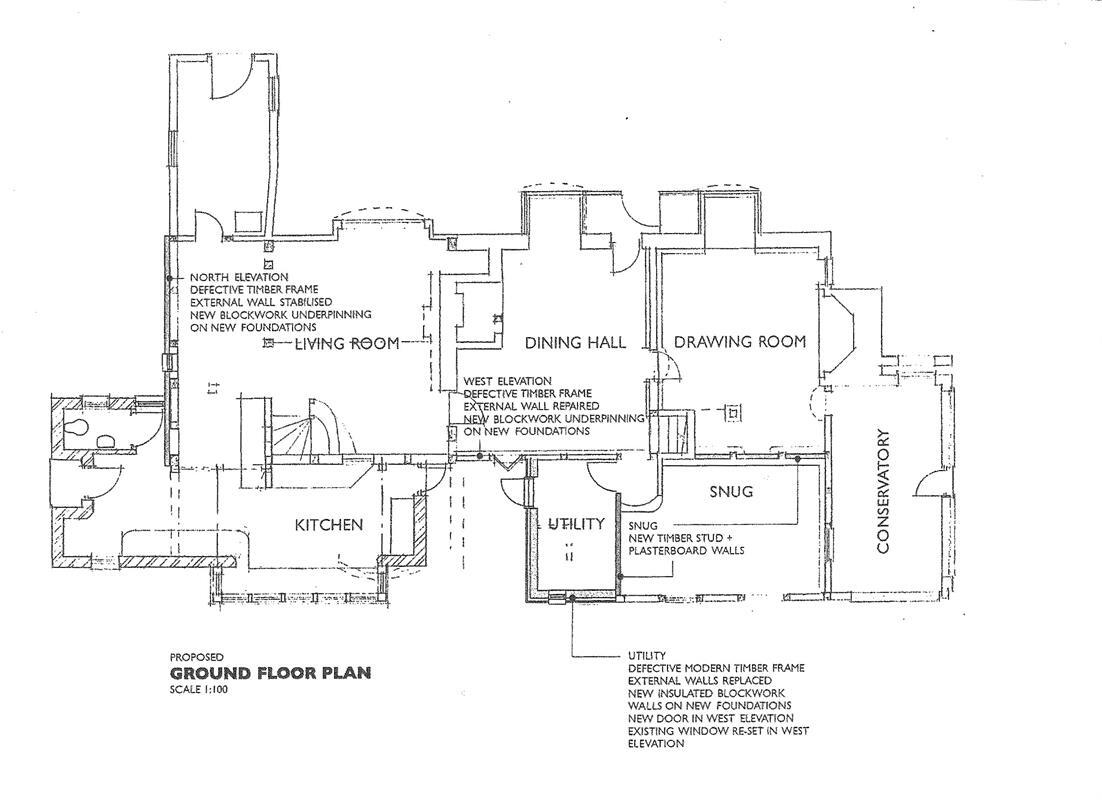
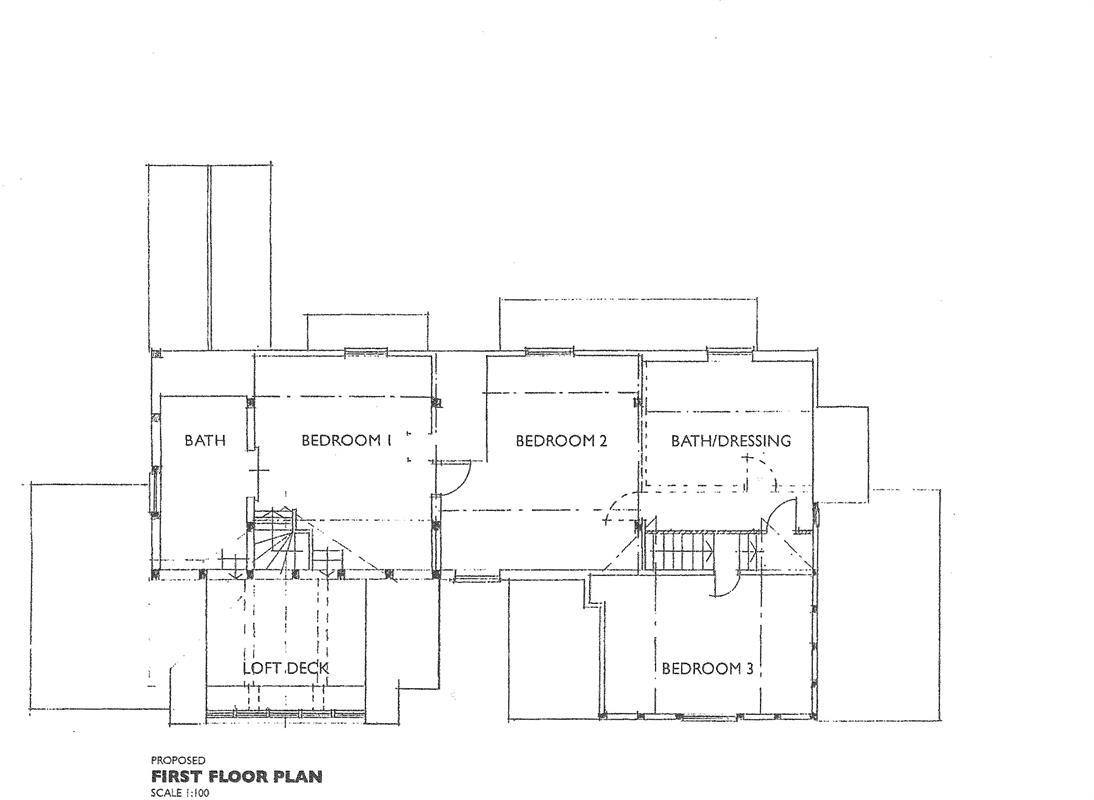
Description
- A Unique Renovation And Refurbishment Project +
- A Distinctive Grade II Listed Detached Former Farmhouse +
- Originally Dating Back To the 14th Century and Medieval Period, Extended In the 17th and 18th Centuries +
- Potential To Create An Impressive 3/4 Bedroomed Home +
- Pleasant Setting With Almost One Acre Of Ground And Outbuildings +
- Easy Access To Both Worcester And Upton upon Severn +
A Unique Renovation And Refurbishment Project. A Distinctive Grade II Listed Detached Thatched Farmhouse Originally Dating Back To The 14th Century And The Medieval Period But Substantially Extended In The 17th And 18th Centuries, Now In Need Of Full Renovation And Refurbishment With Potential To Create A Fine Three/Four Bedroomed Home And Offered With A Range Of Outbuildings And Approximately One Acre Of Garden And Paddock. NO CHAIN
Location & Description
The property enjoys a lovely rural setting on the southern edge of the hamlet of Kerswell Green in the heart of the Severn Valley between the riverside town of Upton upon Severn (approximately six miles) and the city of Worcester (approximately seven miles). The nearby village of Kempsey is less than two miles away. Tewkesbury (approximately twelve miles), Malvern (approximately twelve miles) and Cheltenham (about twenty one miles) are all within easy driving distance. Transport communication are excellent. Junction 7 of the M5 motorway south of Worcester and Junction 1 of the M50 near Upton upon Severn are only a short drive away and there are excellent train services to London Paddington, The South West and Midlands from stations in both Worcester and Malvern.
Kerswell Green is situated in the heart of the Severn Valley in unspoilt countryside and very close to the Croome Estate. It is ideal riding and walking territory and is close to both the River Severn and the Malvern Hills.
Kerswell Green Farmhouse has a long and interesting history. The central section of the building is late Medieval, dating back to the mid 1300's. It was substantially extended into the property one sees today in the 1500's. Further additions were added in the 17th, 18th and 20th centuries. Its black and white timber framed elevations and thatched roof give the house its distinctive appearance. One of the more fascinating aspects of the property is that it was also the family home of Edward Winslow, the Pilgrim Father who sailed to America in the Mayflower in 1620. Its architecture and these historical connections explain why it carries a Grade II Listing.
Sadly in more recent years Kerswell Green Farmhouse has fallen into disrepair and now requires full restoration and refurbishment. This will present a unique challenge but offers an all too rare opportunity for buyers to take on a project to create a fine and unique home. The current accommodation extends to almost 2500 sq. ft.
The house stands in almost an acre of garden and paddocks. A wide gated driveway provides private parking for several vehicles and there are a range of useful outbuildings including a five bay open fronted timber barn and tack room and brick and tiled stable/store with vaulted ceiling, a small wood shed, a field shelter, and a small shed used for storing hay. Within the grounds there is a a former swimming pool 40' x 20' but it should be noted that this is no longer fit for purpose.
From the rear of the property there is an expanse of lawn leading to a sunken pond bounded by a Yew hedge with views across adjacent open farmland towards the Malvern Hills in the distance.
Planning Consent
Planning and Listed Building consent was granted by the local authority some years ago for the house to be renovated and extended. The start on this work was made by the current owners which means that the consents will not need to be renewed. Detailed drawings of these alterations together with other information can be obtained from the selling agents.
History
As mentioned earlier in this brochure, Kerswell Green Farmhouse has a fascinating history dating back to the medieval period. It also has independently verified connections to the family of one of America's Founding Fathers, Edward Winslow who sailed on The Mayflower in 1620. All of this background can be provided by the selling agents.
Services
We have been advised that mains electricity and water are connected to the property. Drainage is currently to a private septic tank but this will need to be replaced with a more contemporary system. This information has not been checked with the respective service providers and interested parties may wish to make their own enquiries with the relevant local authority. No statement relating to services or appliances should be taken to imply that such items are in satisfactory working order and intending occupiers are advised to satisfy themselves where necessary.
Tenure
We are advised (subject to legal confirmation) that the property is freehold.
General
Intending purchasers will be required to produce identification documentation and proof of funding in order to comply with The Money Laundering, Terrorist Financing and Transfer of Funds Regulations 2017. More information can be made available upon request.
John Goodwin FRICS has made every effort to ensure that measurements and particulars are accurate however prospective purchasers/tenants must satisfy themselves by inspection or otherwise as to the accuracy of the information provided. No information with regard to planning use, structural integrity, tenure, availability/operation, business rates, services or appliances has been formerly verified and therefore prospective purchasers/tenants are requested to seek validation of all such matters prior to submitting a formal or informal intention to purchase/lease the property or enter into any contract.
Viewing
By appointment to be made through the Agent's Malvern Office, Tel:
Council Tax
The house is delisted from Council Tax as it is not deemed to be currently habitable.
EPC
As this property is Grade II listed its exempt from needing an EPC.
Directions
From Worcester proceed south along the A38 through the village of Kempsey. Continue along this road after leaving the village itself to the Kia garage (one your right). Just before this garage turn left (signed Kerswell Green). Continue along this country road for approximately a mile into the scattered community of Kerswell Green. Just before leaving the restricted speed limit zone you will notice common land on your right hand side with two gravel tracks. Take the first of these tracks (immediately before a green public footpath finger post). Follow this unmade track past the first house on your right to a junction where four tracks meet. You will notice an area of well kept grass verge on your left at the end of which are white railings and a hedged boundary. Follow the track that passes alongside this verge (past the sign for Yew Tree House) taking the second gated entrance on the left onto the driveway belonging to Kerswell Green Farmhouse.