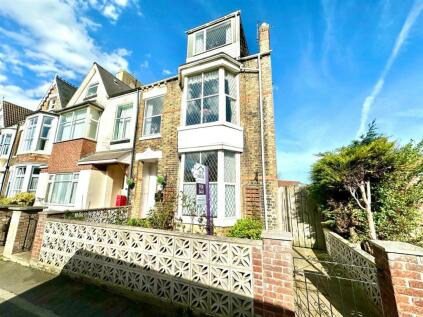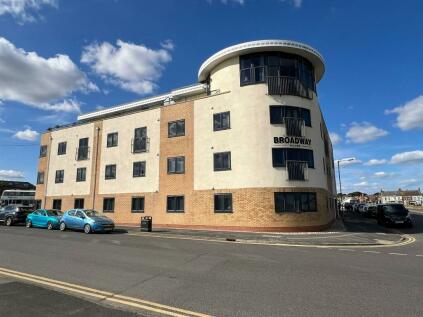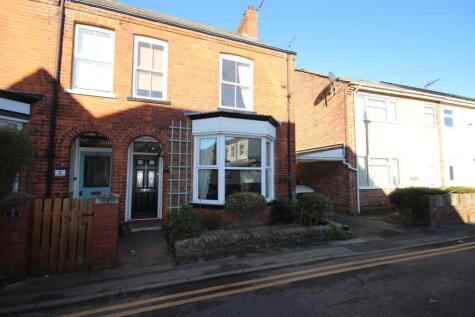5 Bed Semi-Detached House, Single Let, Hornsea, HU18 1PH, £225,000
563 New Road, Hornsea, HU18 1PH - 21 days ago
Sold STC
BTL
~178 m²
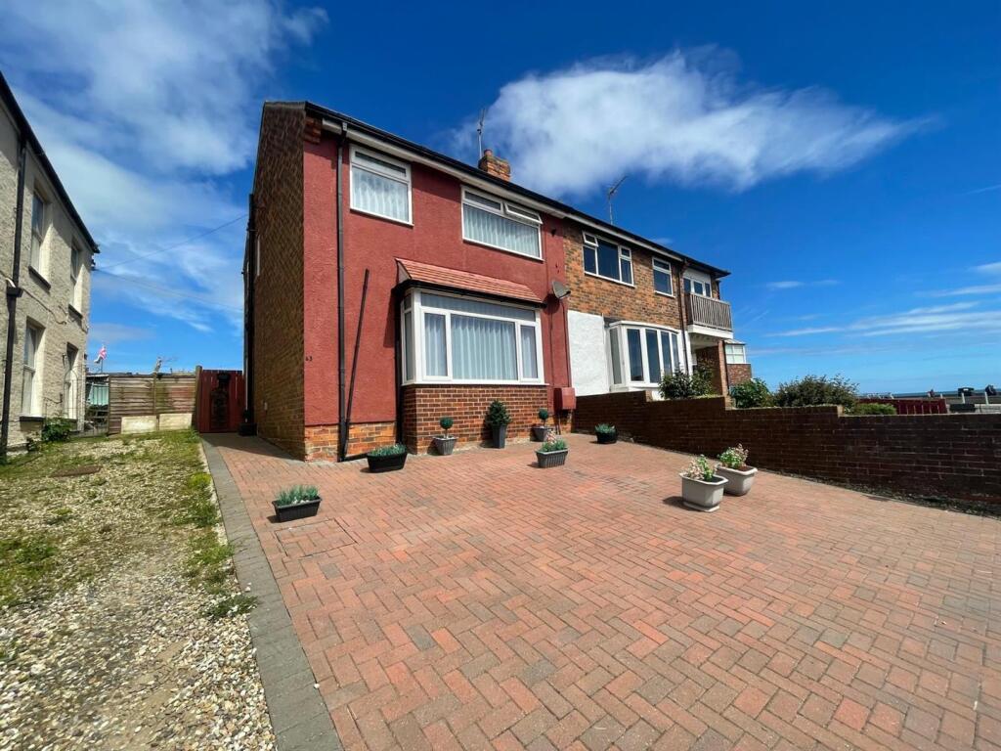
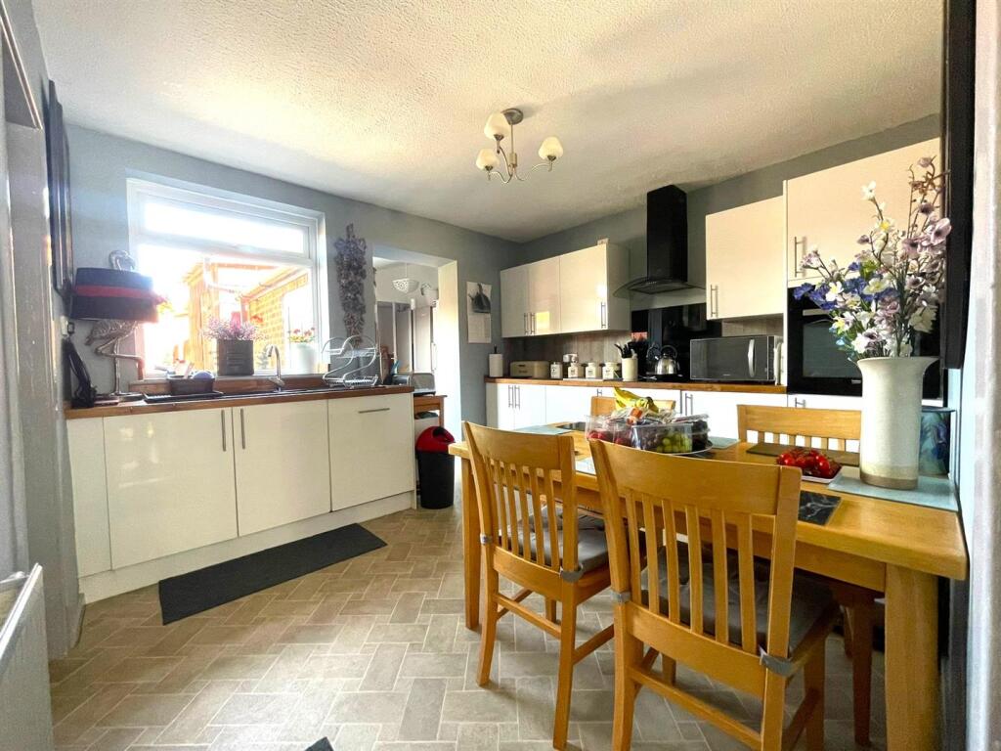
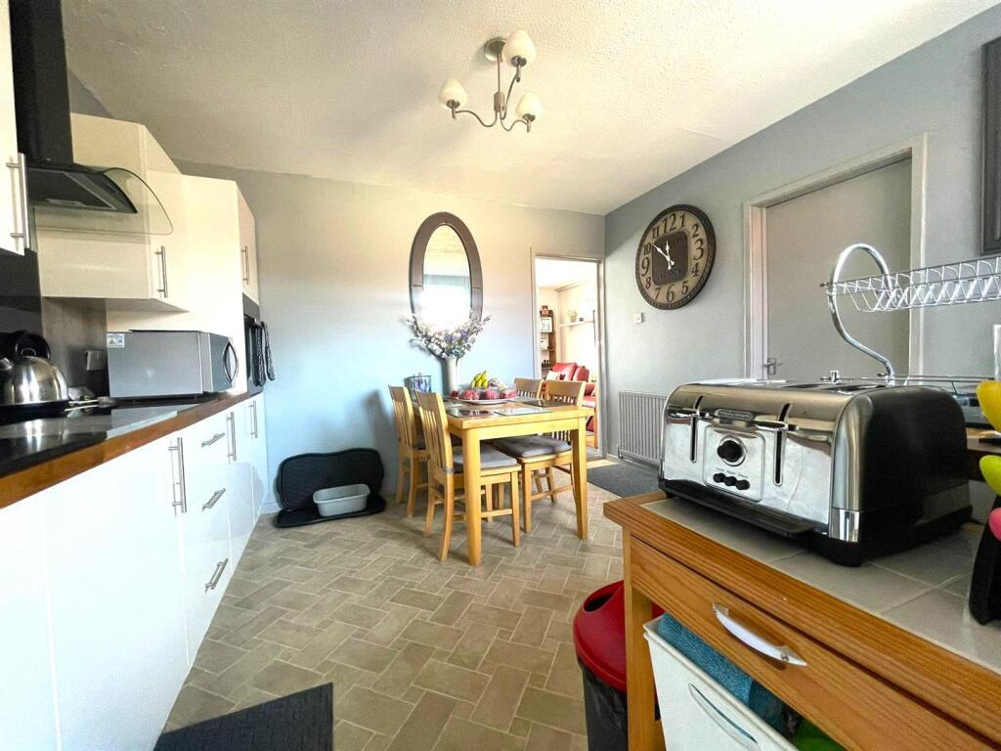
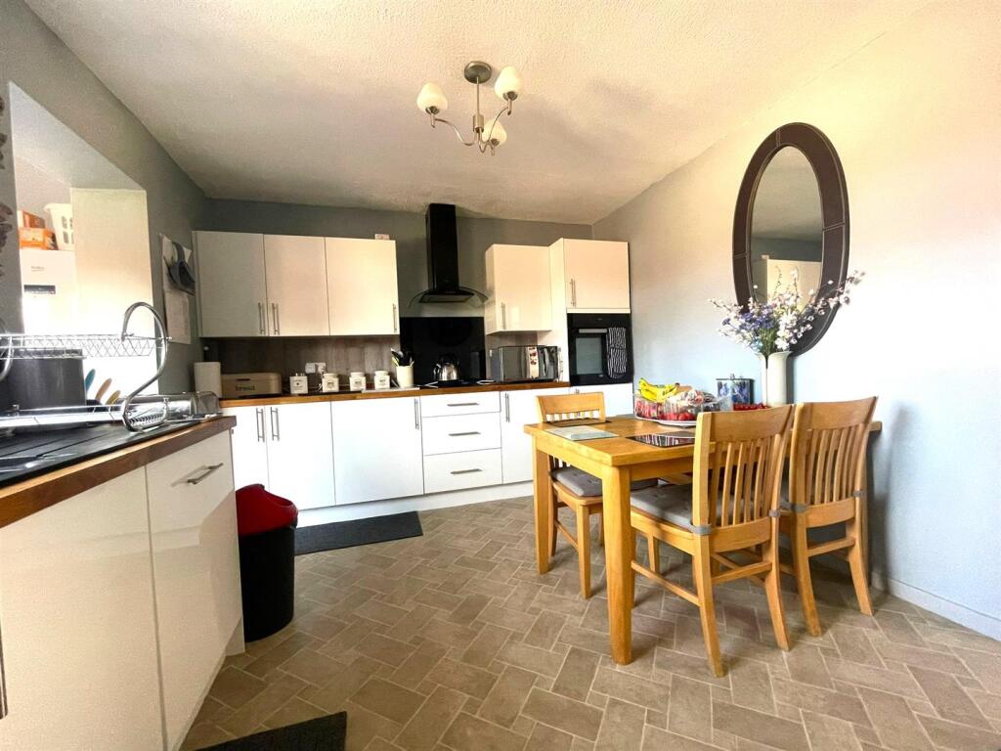
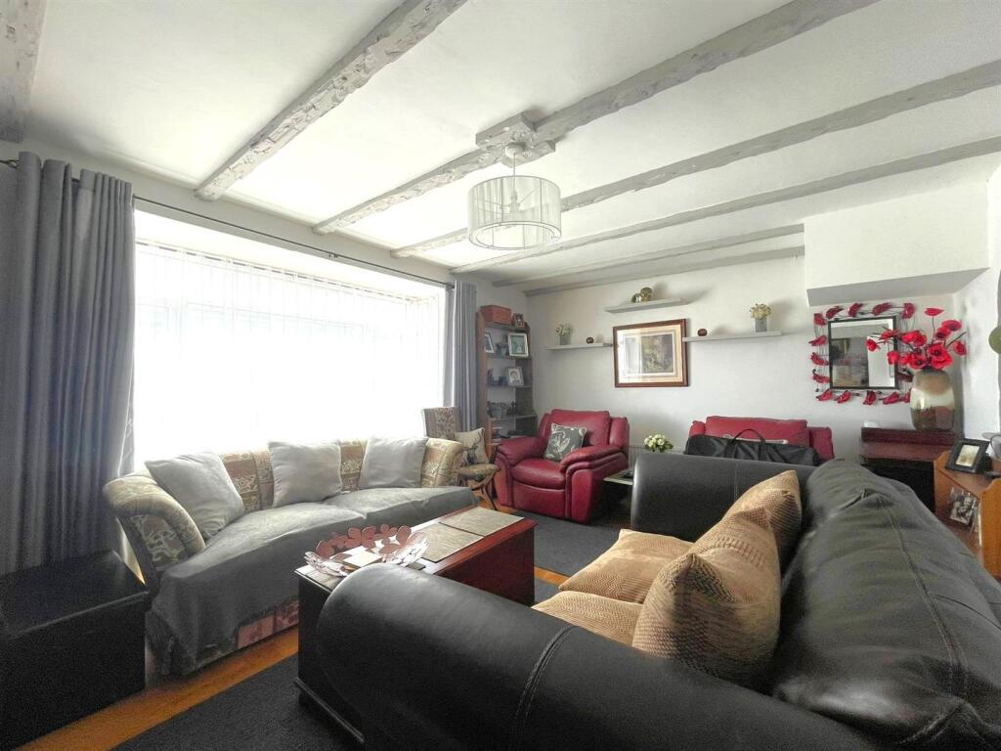
+16 photos
ValuationUndervalued
| Sold Prices | £168K - £400K |
| Sold Prices/m² | £966/m² - £2.9K/m² |
| |
Square Metres | ~178.28 m² |
| Price/m² | £1.3K/m² |
Value Estimate | £272,250 |
| BMV | 21% |
Cashflows
Cash In | |
Purchase Finance | Mortgage |
Deposit (25%) | £56,250 |
Stamp Duty & Legal Fees | £12,450 |
Total Cash In | £68,700 |
| |
Cash Out | |
Rent Range | £350 - £1,350 |
Rent Estimate | £363 |
Running Costs/mo | £796 |
Cashflow/mo | £-433 |
Cashflow/yr | £-5,193 |
Gross Yield | 2% |
Local Sold Prices
18 sold prices from £168K to £400K, average is £295K. £966/m² to £2.9K/m², average is £1.8K/m².
Local Rents
28 rents from £350/mo to £1.4K/mo, average is £695/mo.
Local Area Statistics
Population in HU18 | 8,603 |
Town centre distance | 1.21 miles away |
Nearest school | 0.30 miles away |
Nearest train station | 10.95 miles away |
| |
Rental growth (12m) | -28% |
Sales demand | Balanced market |
Capital growth (5yrs) | +38% |
Property History
Listed for £225,000
March 15, 2025
Floor Plans
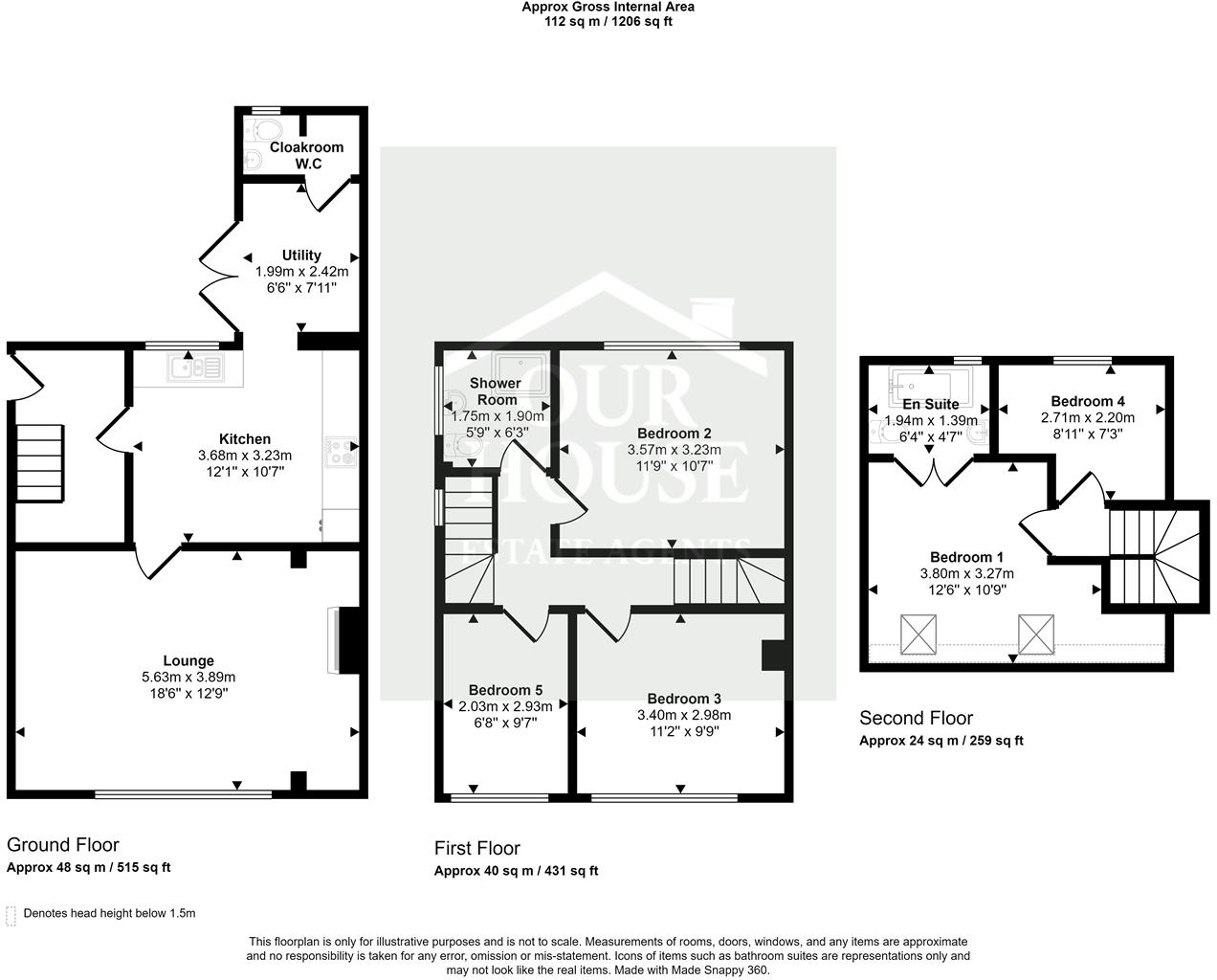
Description
Similar Properties
Like this property? Maybe you'll like these ones close by too.
6 Bed House, Single Let, Hornsea, HU18 1PS
£279,000
a year ago • 198 m²
2 Bed Flat, Single Let, Hornsea, HU18 1PZ
£159,950
1 views • 7 months ago • 75 m²
Sold STC
3 Bed House, Single Let, Hornsea, HU18 1PU
£175,000
2 months ago • 111 m²
2 Bed Flat, Single Let, Hornsea, HU18 1PS
£225,000
1 views • 5 months ago • 72 m²
