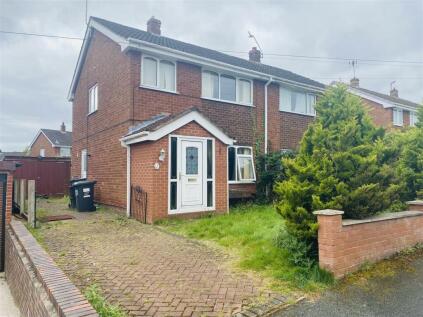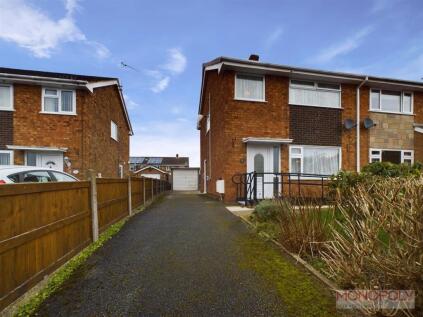3 Bed Semi-Detached House, Refurb/BRRR, Wrexham, LL12 0RR, £225,000
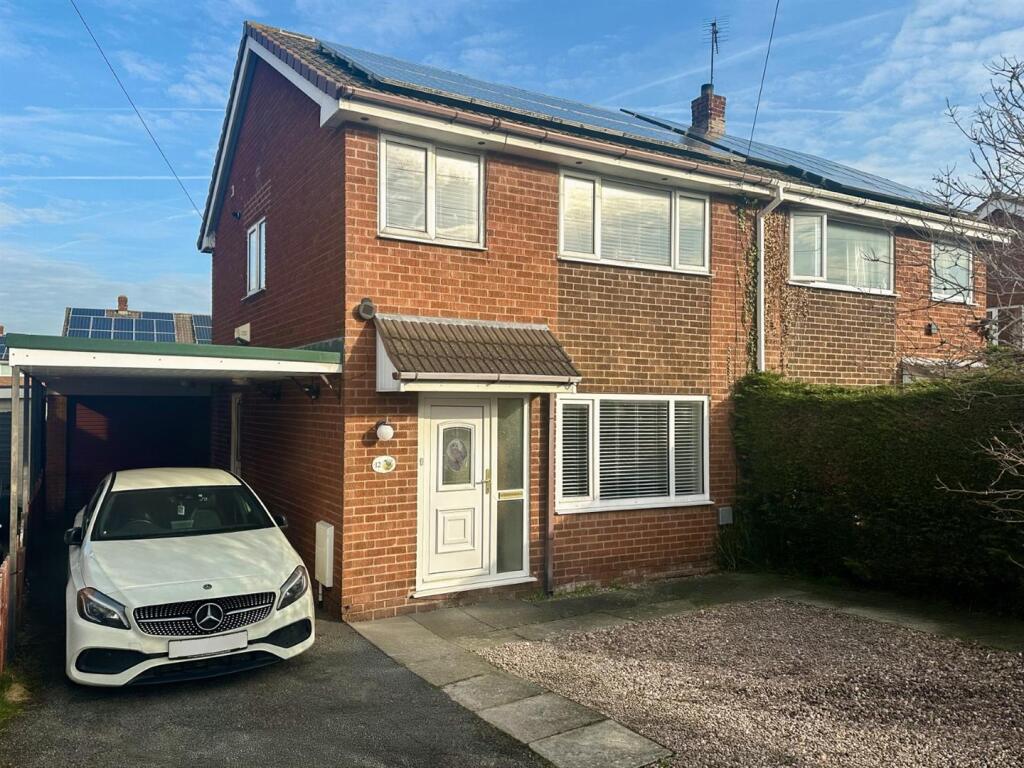
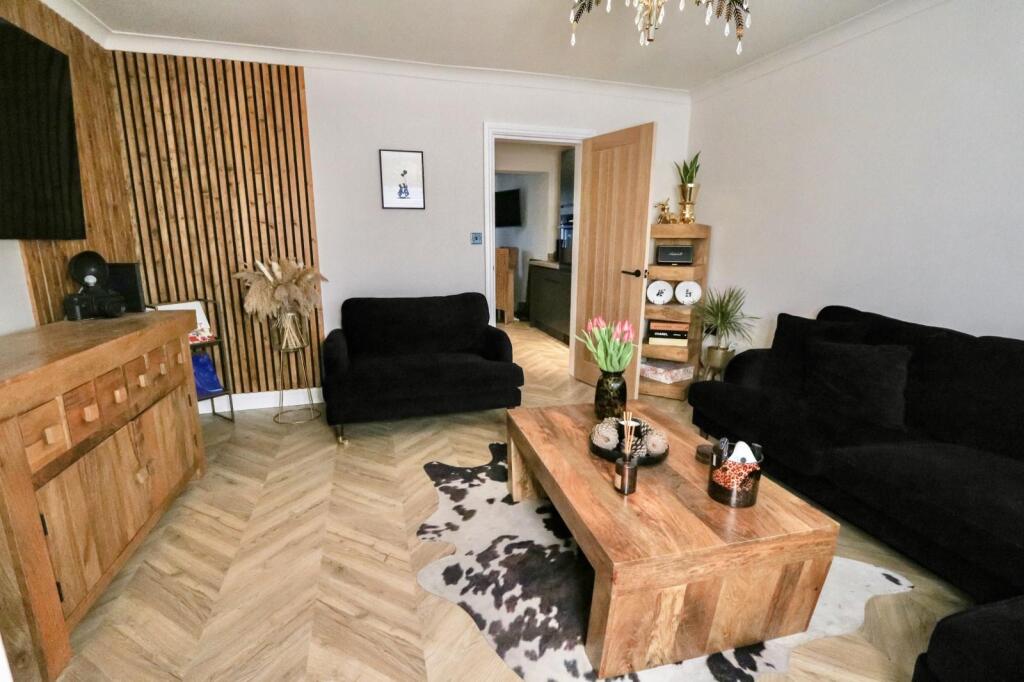
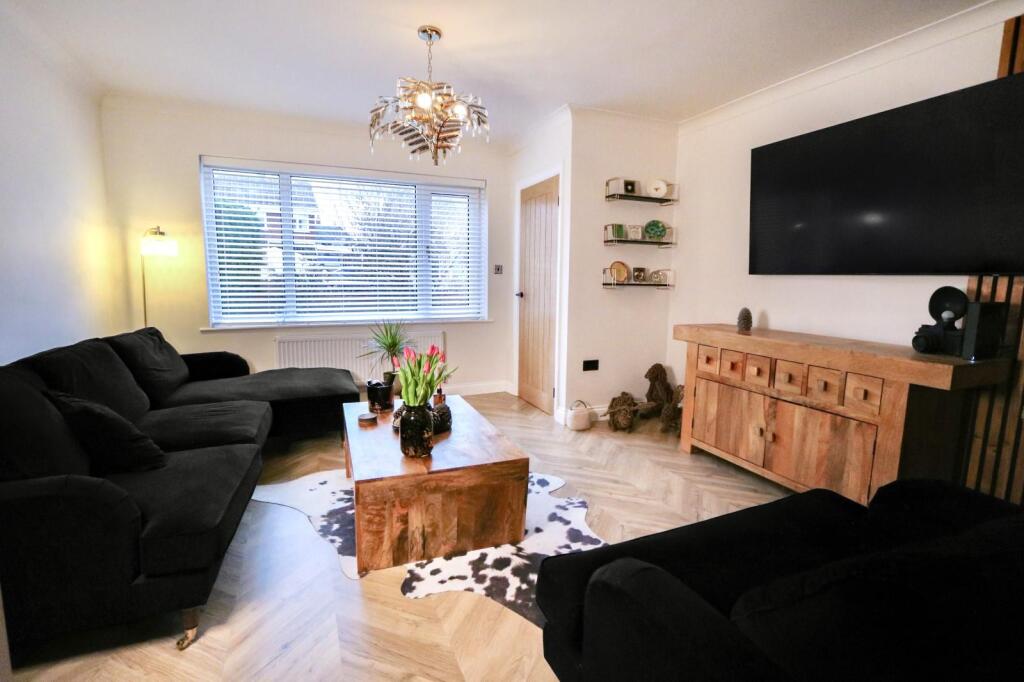
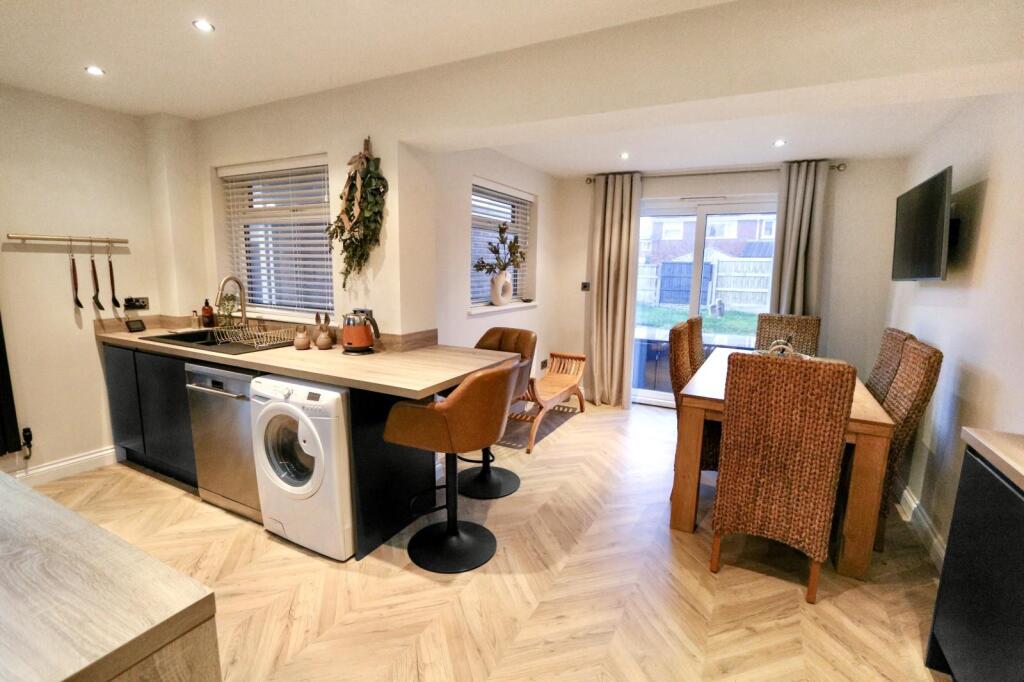
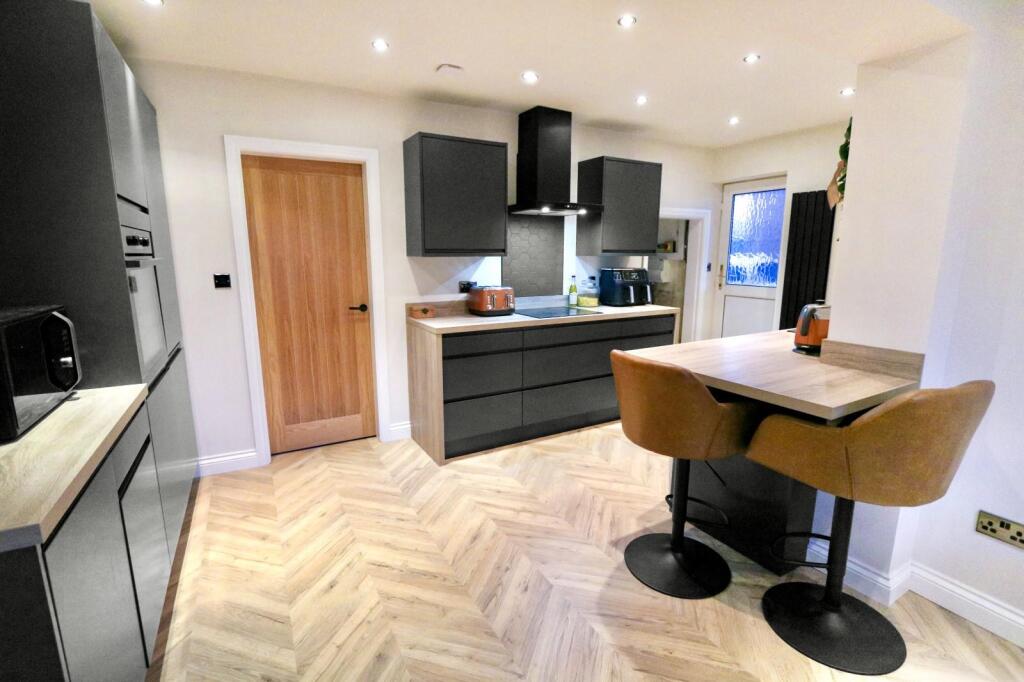
ValuationOvervalued
| Sold Prices | £90K - £269.5K |
| Sold Prices/m² | £1.2K/m² - £3.3K/m² |
| |
Square Metres | ~93 m² |
| Price/m² | £2.4K/m² |
Value Estimate | £172,473£172,473 |
| |
End Value (After Refurb) | £206,500£206,500 |
Investment Opportunity
Cash In | |
Purchase Finance | Bridging LoanBridging Loan |
Deposit (25%) | £56,250£56,250 |
Stamp Duty & Legal Fees | £12,450£12,450 |
Refurb Costs | £37,989£37,989 |
Bridging Loan Interest | £5,906£5,906 |
Total Cash In | £114,346£114,346 |
| |
Cash Out | |
Monetisation | FlipRefinance & RentRefinance & Rent |
Revaluation | £206,500£206,500 |
Mortgage (After Refinance) | £154,875£154,875 |
Mortgage LTV | 75%75% |
Cash Left In | £114,346£114,346 |
Equity | £51,625£51,625 |
Rent Range | £515 - £1,500£515 - £1,500 |
Rent Estimate | £918 |
Running Costs/mo | £849£849 |
Cashflow/mo | £69£69 |
Cashflow/yr | £829£829 |
ROI | 1%1% |
Gross Yield | 5%5% |
Local Sold Prices
50 sold prices from £90K to £269.5K, average is £155K. £1.2K/m² to £3.3K/m², average is £2K/m².
| Price | Date | Distance | Address | Price/m² | m² | Beds | Type | |
| £155K | 09/21 | 0.01 mi | 8, Ffordd Morgan, Llay, Wrexham LL12 0RR | £2,217 | 70 | 3 | Terraced House | |
| £155K | 02/23 | 0.01 mi | 12, Ffordd Morgan, Llay, Wrexham LL12 0RR | - | - | 3 | Semi-Detached House | |
| £205K | 07/23 | 0.02 mi | 20, Ffordd Mabon, Llay, Wrexham LL12 0RS | £2,641 | 78 | 3 | Semi-Detached House | |
| £148.5K | 06/21 | 0.02 mi | 3, Ffordd Mabon, Llay, Wrexham LL12 0RS | £2,131 | 70 | 3 | Semi-Detached House | |
| £169.9K | 03/21 | 0.02 mi | 8, Ffordd Mabon, Llay, Wrexham LL12 0RS | £2,463 | 69 | 3 | Semi-Detached House | |
| £154K | 05/21 | 0.05 mi | 61, Watts Dyke, Llay, Wrexham LL12 0RA | £1,791 | 86 | 3 | Semi-Detached House | |
| £158K | 07/23 | 0.07 mi | 6, Treweryn Close, Llay, Wrexham LL12 0RP | - | - | 3 | Semi-Detached House | |
| £195K | 12/23 | 0.09 mi | 26, Ffordd Gryffydd, Llay, Wrexham LL12 0RT | - | - | 3 | Semi-Detached House | |
| £151K | 08/21 | 0.09 mi | 11, Ffordd Gryffydd, Llay, Wrexham LL12 0RT | £2,097 | 72 | 3 | Semi-Detached House | |
| £135K | 06/21 | 0.1 mi | 45, Penderyn Way, Llay, Wrexham LL12 0RW | £1,957 | 69 | 3 | Semi-Detached House | |
| £200K | 08/23 | 0.1 mi | 10, Penderyn Way, Llay, Wrexham LL12 0RW | £2,415 | 83 | 3 | Semi-Detached House | |
| £207K | 06/23 | 0.1 mi | 13, Penderyn Way, Llay, Wrexham LL12 0RW | £3,090 | 67 | 3 | Semi-Detached House | |
| £210K | 01/23 | 0.13 mi | 14, Ffordd Gryffydd, Llay, Wrexham LL12 0RT | £2,958 | 71 | 3 | Semi-Detached House | |
| £90K | 10/20 | 0.15 mi | 14, Bromfield Avenue, Llay, Wrexham LL12 0RG | £1,154 | 78 | 3 | Semi-Detached House | |
| £121.5K | 09/23 | 0.19 mi | 6, Watts Dyke, Llay, Wrexham LL12 0PY | - | - | 3 | Semi-Detached House | |
| £165K | 09/21 | 0.21 mi | 43, Llay New Road, Llay, Wrexham LL12 0PR | £1,719 | 96 | 3 | Semi-Detached House | |
| £180K | 10/23 | 0.21 mi | 14, Fourth Avenue, Llay, Wrexham LL12 0SU | £2,169 | 83 | 3 | Semi-Detached House | |
| £153K | 04/21 | 0.22 mi | 45, Shones Lane, Llay, Wrexham LL12 0SS | £1,663 | 92 | 3 | Semi-Detached House | |
| £155K | 04/21 | 0.26 mi | 1, Sixth Avenue, Llay, Wrexham LL12 0SR | £1,384 | 112 | 3 | Semi-Detached House | |
| £148.5K | 08/22 | 0.28 mi | 15, Third Avenue, Llay, Wrexham LL12 0TD | £1,442 | 103 | 3 | Terraced House | |
| £150K | 06/21 | 0.3 mi | 31, Second Avenue, Llay, Wrexham LL12 0TB | £1,415 | 106 | 3 | Semi-Detached House | |
| £145K | 02/23 | 0.31 mi | 9, Pentre Street, Llay, Wrexham LL12 0NB | - | - | 3 | Semi-Detached House | |
| £150K | 06/21 | 0.32 mi | 31, Second Avenue, Llay, Wrexham LL12 0TB | £1,415 | 106 | 3 | Semi-Detached House | |
| £170K | 04/23 | 0.32 mi | 11, Second Avenue, Llay, Wrexham LL12 0TB | £1,753 | 97 | 3 | Terraced House | |
| £130K | 10/20 | 0.32 mi | 16, Second Avenue, Llay, Wrexham LL12 0TB | £1,711 | 76 | 3 | Semi-Detached House | |
| £155K | 09/23 | 0.32 mi | 16, Second Avenue, Llay, Wrexham LL12 0TB | £2,039 | 76 | 3 | Semi-Detached House | |
| £185K | 11/22 | 0.32 mi | 12, Tenth Avenue, Llay, Wrexham LL12 0LL | £2,284 | 81 | 3 | Terraced House | |
| £135.5K | 11/20 | 0.34 mi | 7, Pentre Street, Llay, Wrexham LL12 0NB | £2,022 | 67 | 3 | Semi-Detached House | |
| £210K | 08/23 | 0.37 mi | 55, St Davids Crescent, Llay, Wrexham LL12 0PP | - | - | 3 | Semi-Detached House | |
| £250K | 06/23 | 0.37 mi | 33, St Davids Crescent, Llay, Wrexham LL12 0PP | - | - | 3 | Semi-Detached House | |
| £116K | 09/20 | 0.39 mi | 20, Seventh Avenue, Llay, Wrexham LL12 0SB | £1,657 | 70 | 3 | Terraced House | |
| £148.5K | 09/23 | 0.39 mi | 9, Seventh Avenue, Llay, Wrexham LL12 0SB | £1,650 | 90 | 3 | Semi-Detached House | |
| £116K | 09/20 | 0.39 mi | 20, Seventh Avenue, Llay, Wrexham LL12 0SB | £1,657 | 70 | 3 | Terraced House | |
| £157K | 11/21 | 0.44 mi | 109, Council Street, Llay, Wrexham LL12 0LP | £1,280 | 123 | 3 | Semi-Detached House | |
| £150K | 03/23 | 0.44 mi | 1, Eleventh Avenue, Llay, Wrexham LL12 0SN | £1,974 | 76 | 3 | Terraced House | |
| £175K | 06/23 | 0.46 mi | 38, Vale View Estate, Llay, Wrexham LL12 0NH | £2,303 | 76 | 3 | Semi-Detached House | |
| £168K | 11/22 | 0.47 mi | 1, Laburnum Court, Llay, Wrexham LL12 0SQ | £2,333 | 72 | 3 | Semi-Detached House | |
| £108K | 12/20 | 0.47 mi | 5, Victory Place, Llay, Wrexham LL12 0LR | £1,479 | 73 | 3 | Semi-Detached House | |
| £138K | 03/21 | 0.47 mi | 47, Nantygaer Road, Llay, Wrexham LL12 0SL | £1,704 | 81 | 3 | Terraced House | |
| £155K | 11/22 | 0.48 mi | 55, Nant Y Gaer Road, Llay, Wrexham LL12 0SL | £2,067 | 75 | 3 | Semi-Detached House | |
| £150K | 12/20 | 0.5 mi | 96, Council Street, Llay, Wrexham LL12 0LW | £1,638 | 92 | 3 | Semi-Detached House | |
| £260K | 01/24 | 0.52 mi | 3, Walnut Grove, Llay, Wrexham LL12 0NX | £3,335 | 78 | 3 | Detached House | |
| £269.5K | 08/23 | 0.58 mi | 7, Meadow Rise, Llay, Wrexham LL12 0QA | - | - | 3 | Detached House | |
| £240K | 04/21 | 0.59 mi | 7, Forest Road, Llay, Wrexham LL12 0UB | £2,500 | 96 | 3 | Detached House | |
| £232.5K | 12/20 | 0.63 mi | 1, Walnut Grove, Llay, Wrexham LL12 0NX | - | - | 3 | Detached House | |
| £255K | 06/23 | 0.64 mi | 16, Gresford Road, Llay, Wrexham LL12 0NW | £2,550 | 100 | 3 | Detached House | |
| £200K | 11/23 | 0.64 mi | 132, Gresford Road, Llay, Wrexham LL12 0NW | £2,778 | 72 | 3 | Terraced House | |
| £151K | 11/20 | 0.81 mi | 31, Cherry Tree Road, Bradley, Wrexham LL11 4DN | £2,068 | 73 | 3 | Semi-Detached House | |
| £168K | 10/20 | 0.81 mi | 22, Cherry Tree Road, Bradley, Wrexham LL11 4DN | £2,279 | 74 | 3 | Semi-Detached House | |
| £162K | 04/21 | 0.81 mi | 21, Cherry Tree Road, Bradley, Wrexham LL11 4DN | - | - | 3 | Semi-Detached House |
Local Rents
49 rents from £515/mo to £1.5K/mo, average is £850/mo.
| Rent | Date | Distance | Address | Beds | Type | |
| £900 | 05/24 | 0.29 mi | Third Avenue, Llay | 3 | Flat | |
| £795 | 08/23 | 0.54 mi | - | 3 | Semi-Detached House | |
| £1,500 | 05/24 | 0.75 mi | Garston Fields, Llay, LL12 | 4 | Detached House | |
| £1,500 | 12/24 | 1.1 mi | Chapel Fields, Pont-Y-Capel Lane | 4 | Detached House | |
| £800 | 05/24 | 1.21 mi | 4 Lake View, High Street, Gresford, LL12 8PU | 2 | Terraced House | |
| £650 | 12/24 | 1.34 mi | - | 2 | Terraced House | |
| £675 | 01/25 | 1.34 mi | - | 2 | Terraced House | |
| £950 | 12/24 | 1.35 mi | Pant Lane, Gresford, Wrexham, LL12 | 3 | Bungalow | |
| £775 | 05/24 | 1.36 mi | Apartment 1 above Croes howell, Nr Rossett, LL12 0NY | 1 | Flat | |
| £900 | 05/24 | 1.36 mi | Apartment 3 Croes howell, Nr Rossett, LL12 0NY | 2 | Flat | |
| £750 | 12/24 | 1.39 mi | - | 2 | Terraced House | |
| £750 | 12/24 | 1.4 mi | - | 2 | Semi-Detached House | |
| £650 | 12/24 | 1.43 mi | 46A Chester road. Gresford LL12 8NE | 2 | Flat | |
| £895 | 05/24 | 1.5 mi | Trewythan Cottage, Vicarage Lane, Gresford, Wrexham | 2 | Flat | |
| £725 | 12/24 | 1.53 mi | Top Road, Summerhill, Wrexham, LL11 | 2 | Terraced House | |
| £925 | 05/24 | 1.56 mi | Hardwick Drive, Gwersyllt, LL11 | 3 | Flat | |
| £900 | 12/24 | 1.61 mi | Hawarden Road, Caergwrle | 2 | Bungalow | |
| £750 | 12/24 | 1.62 mi | - | 2 | Semi-Detached House | |
| £850 | 01/25 | 1.64 mi | - | 3 | Semi-Detached House | |
| £1,100 | 05/24 | 1.68 mi | 5 Thor Court, Jutland Grove, Gwersyllt | 3 | Detached House | |
| £650 | 08/23 | 1.73 mi | - | 2 | Flat | |
| £825 | 12/24 | 1.77 mi | Shaftesbury Avenue, Gwersyllt, LL11 | 2 | Semi-Detached House | |
| £750 | 05/24 | 1.78 mi | Bridge End, Wrexham | 2 | Flat | |
| £515 | 12/24 | 1.84 mi | - | 1 | Flat | |
| £565 | 01/25 | 1.84 mi | - | 1 | Flat | |
| £900 | 05/24 | 1.86 mi | - | 3 | Detached House | |
| £895 | 03/25 | 1.89 mi | - | 3 | Semi-Detached House | |
| £1,275 | 03/25 | 1.92 mi | - | 3 | Flat | |
| £995 | 12/24 | 1.93 mi | Glascoed Way, Wrexham | 3 | Detached House | |
| £625 | 05/24 | 1.96 mi | 2 Rock House, Gwalia Road, Pentre Broughton, LL11 6BY | 2 | Flat | |
| £1,400 | 12/24 | 1.97 mi | - | 5 | Detached House | |
| £950 | 12/24 | 1.97 mi | - | 3 | Semi-Detached House | |
| £1,300 | 03/24 | 1.97 mi | - | 5 | Detached House | |
| £925 | 12/24 | 1.97 mi | - | 3 | Semi-Detached House | |
| £1,425 | 03/25 | 1.97 mi | - | 5 | Detached House | |
| £1,200 | 12/24 | 1.98 mi | Marford Hill, LL12 | 2 | Detached House | |
| £725 | 05/24 | 1.99 mi | 24 Kenyon Avenue, Wrexham, Wrexham (County of), LL11 2ST | 3 | Flat | |
| £1,300 | 05/24 | 2.02 mi | Westminster Road, Moss Valley, Wrexham, LL11 | 5 | Detached House | |
| £800 | 12/24 | 2.09 mi | - | 3 | Semi-Detached House | |
| £825 | 12/24 | 2.15 mi | - | 3 | Semi-Detached House | |
| £1,450 | 02/25 | 2.2 mi | - | 2 | Detached House | |
| £1,450 | 02/25 | 2.2 mi | - | 2 | Detached House | |
| £850 | 05/24 | 2.28 mi | 105 Derwent Crescent, Wrexham, Wrexham (County of), LL12 7YW | 3 | Detached House | |
| £900 | 08/24 | 2.31 mi | - | 3 | Semi-Detached House | |
| £750 | 11/23 | 2.33 mi | - | 2 | Semi-Detached House | |
| £850 | 12/24 | 2.38 mi | - | 2 | Terraced House | |
| £750 | 08/23 | 2.41 mi | - | 2 | Semi-Detached House | |
| £595 | 02/25 | 2.44 mi | - | 2 | Flat | |
| £800 | 12/24 | 2.48 mi | - | 2 | Flat |
Local Area Statistics
Population in LL12 | 28,27528,275 |
Population in Wrexham | 134,792134,792 |
Town centre distance | 6.64 miles away6.64 miles away |
Nearest school | 0.40 miles away0.40 miles away |
Nearest train station | 1.26 miles away1.26 miles away |
| |
Rental growth (12m) | +79%+79% |
Sales demand | Buyer's marketBuyer's market |
Capital growth (5yrs) | +26%+26% |
Property History
Listed for £225,000
March 15, 2025
Description
- Three Bedroom Semi-Detached +
- Fully Modernised Throughout +
- Extended To The Rear +
- Driveway Parking & Garage +
- Enclosed Rear Garden +
Situated within a quiet cul-de-sac in this popular village on the outskirts of Wrexham offering easy access to both Wrexham and Chester as well as local motorway networks and a host of day today facilities, this extended three bedroom semi detached property benefiting from UPVC double glazing, gas central heating and solar panels has recently underground a program of modernisation. With beautifully presented internal accommodation comprising an entrance hall, a living room, and extended L shaped kitchen/dining room fitted with a range of beautiful contemporary wall, base and drawer units and the first floor landing offers access to three bedrooms and to a stunning white bathroom suite. Externally to the front of the property is a gravel garden with the driveway running along the side of the property beneath the carport and leading to an oversized detached garage. The rear garden has paved patio area, is partially artificial lawned and partially grass lawn and is bordered by timber fence panels.
Externally Front - To the front of the property is a gravel front garden with a driveway running along the side of the property beneath the carport with lights and leading to the oversized detached garage and rear garden.
Entrance Hall - The property is entered through an opaque UPVC double glazed front door which opens to an entrance hall with a radiator, timber laminate flooring, stairs off rising to the first floor accommodation with a light oak banister.
Living Room - 4.27m x 4.04m (14' x 13'3 ) - With a continuation of the laminate flooring from the entrance hall to a living room with a window facing the front elevation, a radiator below and a light oak veneer internal door opening to the kitchen/dining room
Kitchen/ Dining Room - 5.00m x 4.93m (16'5 x 16'2 ) - Once more the laminate flooring continues in from the living room and flows into an L shaped kitchen/dining room fitted with a range of beautiful contemporary wall, base and drawer units which are complimented by woodgrain effect work surfaces incorporating a breakfast bar and housing a resin one and a half bowl sink unit with adjustable mixer taps. Integrated appliances include an electric hob with an extractor hood above, stainless steel oven, fridge/freezer and there is space and plumbing for both a washing machine and dishwasher. There is a storage cupboard under the stairs as well as windows facing the rear and side elevations, a UPVC double glazed door opening to the side elevation and a patio door opening to the rear garden, there is a radiator and recessed downlights are set within the ceiling.
First Floor Landing - With a window facing the side elevation, a light oak banister with glass balustrades access to the loft and light oak veneer doors off opening to the bedrooms, bathroom and to a storage cupboard housing the ideal logic gas Combi boiler.
Bedroom One - 2.92m x 3.81m (9'7 x 12'6 ) - With wood grain effect laminate flooring, a window facing the front elevation with the radiator below and recessed downlighting within the ceiling.
Bedroom Two - 2.92m x 2.90m (9'7 x 9'6 ) - Also with wood grain effect laminate flooring with a window facing the rear elevation and a radiator.
Bedroom Three - 2.51m x 1.88m (8'3 x 6'2 ) - With wood grain effect linoleum flooring and having a window facing the front elevation with the radiator below.
Bathroom - 1.88m x 1.65m (6'2 x 5'5 ) - The bathroom is installed with a stunning contemporary white suite comprising an L-shaped panelled bath with protective screen and black dual head thermostatic shower and mixer tap, woodgrain effect vanity unit with countertop mounted wash hand basin with black mixer tap, dual flush low-level WC with matching woodgrain effect cistern cover with partially tiled wood grain effect walls, a modern tower radiator, and opaque window to the rear elevation and recessed downlights within the ceiling.
Garage - A detached oversized single garage with an up and over garage door to the front, a UPVC double glazed window to the side and timber side access door and having power and light.
Rear Garden - Side access leads to a rear garden with a paved patio area with external lights, and artificial lawn which continues into a gravel area to the rear enclosed by a series of fence panels.
Services - The agents have not tested any of the appliances listed in the particulars.
Viewings - Strictly by prior appointment with Town & Country Wrexham on .
To Make An Offer - If you would like to make an offer, please contact a member of our team who will assist you further.
Mortgage Advice - Town and Country can refer you to Gary Jones Mortgage Consultant who can offer you a full range of mortgage products and save you the time and inconvenience for trying to get the most competitive deal to meet your requirements. Gary Jones Mortgage Consultant deals with most major Banks and Building Societies and can look for the most competitive rates around to suit your needs. For more information contact the Wrexham office on .
Gary Jones Mortgage Consultant normally charges no fees, although depending on your circumstances a fee of up to 1.5% of the mortgage amount may be charged. Approval No. H110624
YOUR HOME MAY BE REPOSSESSED IF YOU DO NOT KEEP UP REPAYMENTS ON YOUR MORTGAGE.
Additional Information - We would like to point out that all measurements, floor plans and photographs are for guidance purposes only (photographs may be taken with a wide angled/zoom lens), and dimensions, shapes and precise locations may differ to those set out in these sales particulars which are approximate and intended for guidance purposes only.
Similar Properties
Like this property? Maybe you'll like these ones close by too.
