7 Bed Detached House, Planning Permission, Crewe, CW2 5GT, £900,000
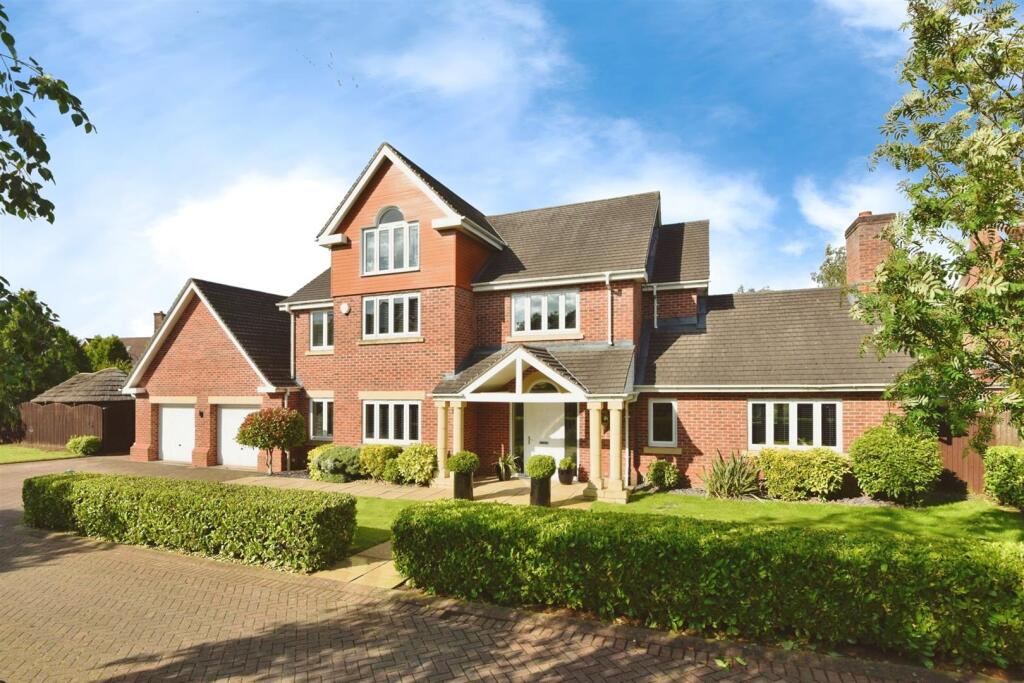
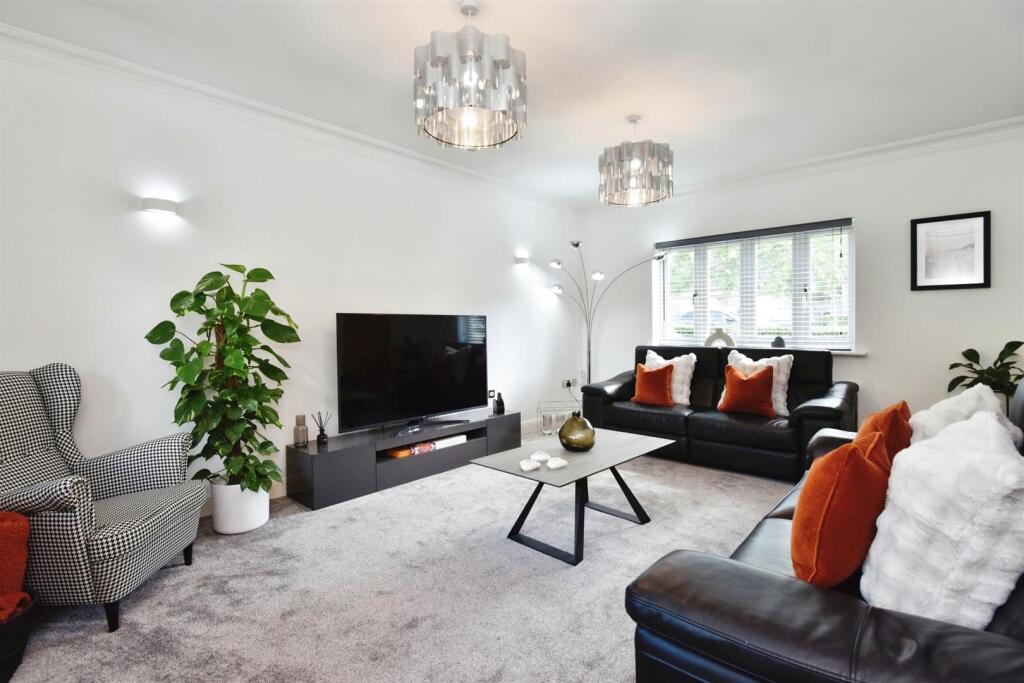
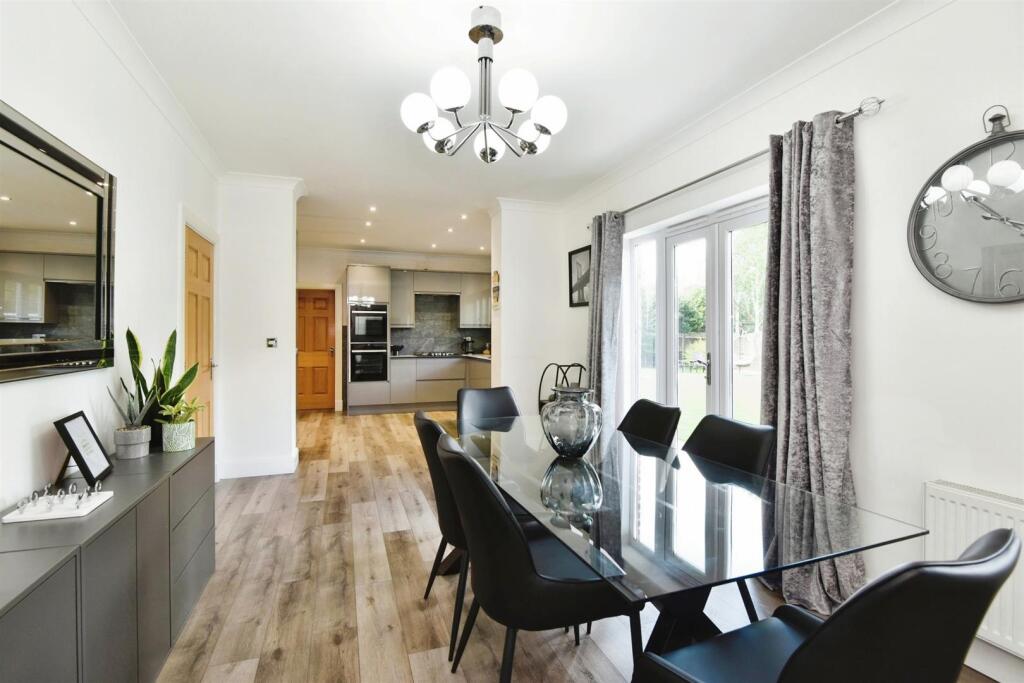
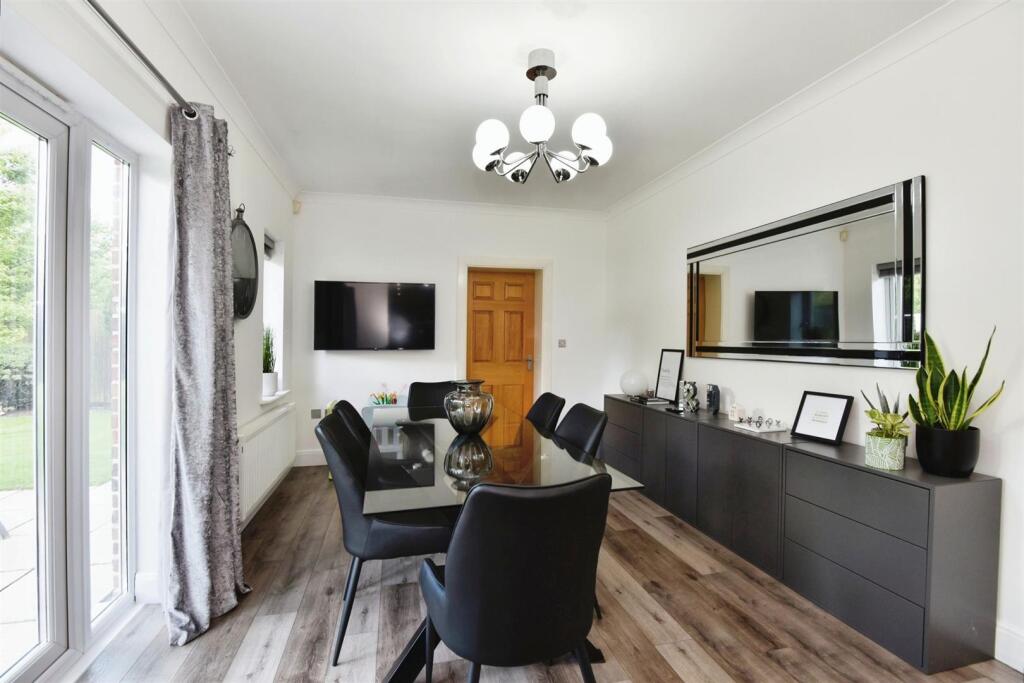
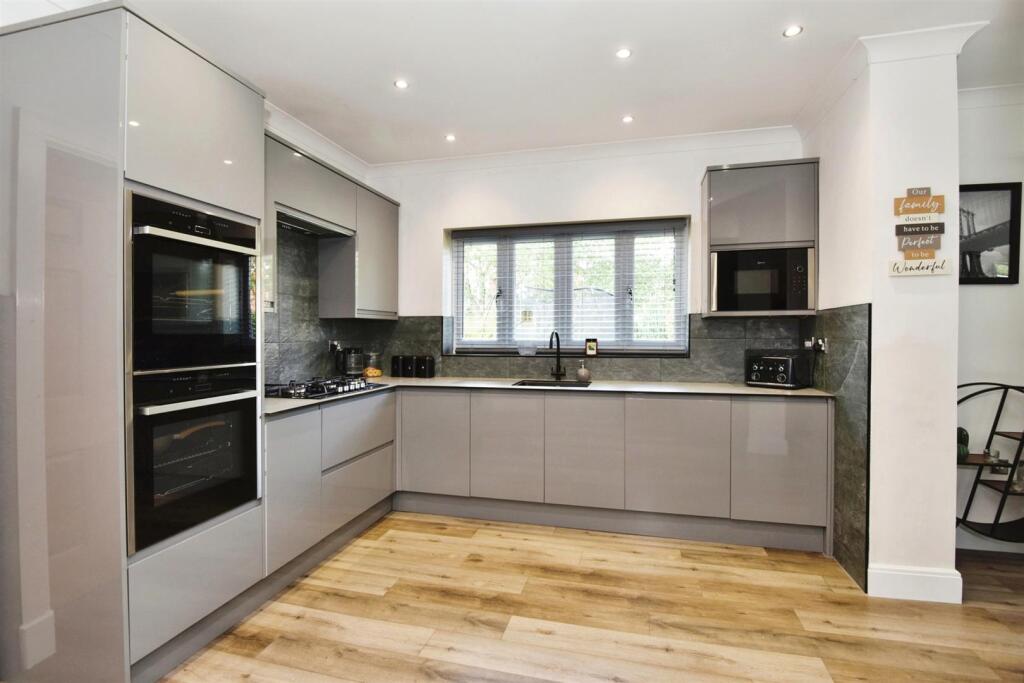
ValuationOvervalued
| Sold Prices | £190K - £905K |
| Sold Prices/m² | £1.7K/m² - £4.3K/m² |
| |
Square Metres | ~217 m² |
| Price/m² | £4.1K/m² |
Value Estimate | £555,139£555,139 |
Investment Opportunity
Cash In | |
Purchase Finance | MortgageMortgage |
Deposit (25%) | £225,000£225,000 |
Stamp Duty & Legal Fees | £78,700£78,700 |
Total Cash In | £303,700£303,700 |
| |
Cash Out | |
Rent Range | £660 - £2,250£660 - £2,250 |
Rent Estimate | £686 |
Running Costs/mo | £2,970£2,970 |
Cashflow/mo | £-2,284£-2,284 |
Cashflow/yr | £-27,404£-27,404 |
Gross Yield | 1%1% |
Local Sold Prices
31 sold prices from £190K to £905K, average is £390K. £1.7K/m² to £4.3K/m², average is £2.6K/m².
| Price | Date | Distance | Address | Price/m² | m² | Beds | Type | |
| £905K | 12/22 | 0.13 mi | 21, Freshwater Drive, Weston, Crewe, Cheshire East CW2 5GR | £2,958 | 306 | 4 | Detached House | |
| £765K | 08/23 | 0.13 mi | 26, Freshwater Drive, Weston, Crewe, Cheshire East CW2 5GR | - | - | 4 | Detached House | |
| £720K | 06/23 | 0.13 mi | 51, Freshwater Drive, Weston, Crewe, Cheshire East CW2 5GR | £3,077 | 234 | 4 | Detached House | |
| £575K | 12/20 | 0.49 mi | 25, Wychwood Park, Weston, Crewe, Cheshire CW2 5GP | £2,478 | 232 | 4 | Detached House | |
| £640K | 07/21 | 0.49 mi | 2, Wychwood Park, Weston, Crewe, Cheshire CW2 5GP | - | - | 4 | Detached House | |
| £465K | 07/21 | 0.58 mi | 1, Fairhaven, Weston, Crewe, Cheshire CW2 5GG | £2,818 | 165 | 4 | Detached House | |
| £390K | 11/20 | 0.58 mi | 23, Fairhaven, Weston, Crewe, Cheshire CW2 5GG | £2,021 | 193 | 4 | Detached House | |
| £465K | 02/21 | 0.58 mi | 11, Chiltern Close, Weston, Crewe, Cheshire CW2 5GE | £2,095 | 222 | 4 | Detached House | |
| £430K | 12/22 | 0.58 mi | 2, Chiltern Close, Weston, Crewe, Cheshire East CW2 5GE | £2,638 | 163 | 4 | Detached House | |
| £550K | 12/23 | 0.86 mi | 1, Oakdale Close, Weston, Crewe, Cheshire East CW2 5QX | - | - | 4 | Detached House | |
| £332.5K | 12/22 | 1.13 mi | 5, St Andrews Close, Weston, Crewe, Cheshire East CW2 5TL | - | - | 4 | Detached House | |
| £220K | 11/23 | 1.14 mi | 5, Abbey Park Way, Weston, Crewe, Cheshire East CW2 5NR | £1,880 | 117 | 4 | Terraced House | |
| £255K | 05/23 | 1.14 mi | 46, Abbey Park Way, Weston, Crewe, Cheshire East CW2 5NR | - | - | 4 | Detached House | |
| £299K | 02/21 | 1.16 mi | 10, Pastures Drive, Weston, Crewe, Cheshire East CW2 5SD | £2,189 | 137 | 4 | Detached House | |
| £190K | 01/21 | 1.2 mi | 7, Deansgate, Weston, Crewe, Cheshire East CW2 5SL | £1,696 | 112 | 4 | Terraced House | |
| £325K | 12/20 | 1.2 mi | 18, Parklands Drive, Weston, Crewe, Cheshire CW2 5FH | £2,338 | 139 | 4 | Detached House | |
| £220K | 10/23 | 1.2 mi | 41, Parklands Drive, Weston, Crewe, Cheshire East CW2 5FH | £1,833 | 120 | 4 | Terraced House | |
| £417.5K | 06/21 | 1.39 mi | 10, Westgate Park, Hough, Crewe, Cheshire CW2 5GY | - | - | 4 | Detached House | |
| £370K | 06/23 | 1.39 mi | 3, Westgate Park, Hough, Crewe, Cheshire East CW2 5GY | £3,083 | 120 | 4 | Detached House | |
| £285K | 09/21 | 1.43 mi | 1a, Cobbs Lane, Hough, Crewe, Cheshire CW2 5JN | £1,875 | 152 | 4 | Detached House | |
| £660K | 06/23 | 1.44 mi | 2, Court Walk, Betley, Crewe, Staffordshire CW3 9DP | - | - | 4 | Detached House | |
| £410K | 06/21 | 1.49 mi | 10, Ladygates, Betley, Crewe, Staffordshire CW3 9AN | - | - | 4 | Detached House | |
| £280K | 02/21 | 1.51 mi | 2, Churton Close, Hough, Crewe, Cheshire CW2 5RA | £2,692 | 104 | 4 | Terraced House | |
| £285K | 11/20 | 1.51 mi | 6, Churton Close, Hough, Crewe, Cheshire CW2 5RA | £2,298 | 124 | 4 | Detached House | |
| £372.5K | 07/23 | 1.51 mi | 36, Woolston Drive, Hough, Crewe, Cheshire East CW2 5RF | £2,956 | 126 | 4 | Detached House | |
| £365K | 09/21 | 1.52 mi | Corner Cottage, Englesea Brook Lane, Englesea Brook, Crewe, Cheshire East CW2 5QW | - | - | 4 | Semi-Detached House | |
| £665K | 09/23 | 1.52 mi | Brooklan, Englesea Brook Lane, Englesea Brook, Crewe, Cheshire East CW2 5QW | £4,318 | 154 | 4 | Detached House | |
| £306K | 12/22 | 1.63 mi | 43, Millbeck Close, Weston, Crewe, Cheshire East CW2 5LR | £2,782 | 110 | 4 | Detached House | |
| £310K | 11/22 | 1.63 mi | 58, Millbeck Close, Weston, Crewe, Cheshire East CW2 5LR | £2,348 | 132 | 4 | Detached House | |
| £525K | 11/21 | 1.94 mi | Marsden, Den Lane, Wrinehill, Crewe, Staffordshire CW3 9BT | £3,832 | 137 | 4 | Detached House | |
| £395K | 01/21 | 1.99 mi | 99, Weston Lane, Shavington, Crewe, Cheshire East CW2 5AU | £4,293 | 92 | 4 | Detached House |
Local Rents
23 rents from £660/mo to £2.3K/mo, average is £995/mo.
| Rent | Date | Distance | Address | Beds | Type | |
| £995 | 12/24 | 0.52 mi | Brackenwood Mews, Wychwood Park, CW2 5GQ | 2 | Flat | |
| £1,600 | 12/24 | 0.84 mi | Wychwood Park, Weston, Crewe, Cheshire, CW2 5QT | 3 | Detached House | |
| £1,700 | 12/24 | 0.84 mi | Wychwood Park, Weston, Crewe, Cheshire, CW2 5QT | 4 | Detached House | |
| £1,200 | 12/24 | 1.09 mi | - | 3 | Semi-Detached House | |
| £1,250 | 12/24 | 1.17 mi | Abbey Park Way, Wychwood Village | 4 | Flat | |
| £795 | 11/24 | 1.18 mi | - | 2 | Semi-Detached House | |
| £695 | 12/24 | 1.22 mi | St Georges Court, Wychwood Village | 2 | Flat | |
| £1,000 | 12/24 | 1.38 mi | Apartment 3 - Bowhill House | 2 | Flat | |
| £2,250 | 12/24 | 1.43 mi | Court Walk, Betley, Crewe, Cheshire, CW3 9DP | 4 | Detached House | |
| £1,650 | 12/24 | 1.48 mi | Main Road, Betley, Crewe | 4 | Detached House | |
| £850 | 04/25 | 1.54 mi | - | 2 | Terraced House | |
| £2,150 | 11/24 | 1.64 mi | - | 4 | Detached House | |
| £1,200 | 02/25 | 1.65 mi | - | 3 | Detached House | |
| £660 | 12/24 | 1.75 mi | 80 Main Road, Weston, Crewe | 2 | Flat | |
| £975 | 12/24 | 2 mi | The Willows, Wrinehill | 3 | Detached House | |
| £795 | 02/25 | 2.09 mi | - | 2 | Flat | |
| £1,995 | 03/25 | 2.15 mi | - | 3 | Bungalow | |
| £975 | 12/24 | 2.41 mi | Tamwell Road, Shavington, Crewe, Cheshire, CW2 | 3 | Detached House | |
| £950 | 12/24 | 2.41 mi | - | 2 | Bungalow | |
| £1,295 | 12/24 | 2.42 mi | Church Way, Wybunbury, Nantwich, Cheshire, CW5 7SA | 4 | Detached House | |
| £975 | 12/24 | 2.46 mi | - | 3 | Detached House | |
| £975 | 12/24 | 2.46 mi | Greenfields Avenue, Nantwich, CW2 | 3 | Detached House | |
| £850 | 12/24 | 2.46 mi | Main Road, Shavington, CW2 | 2 | Flat |
Local Area Statistics
Population in CW2 | 40,75240,752 |
Population in Crewe | 101,534101,534 |
Town centre distance | 3.94 miles away3.94 miles away |
Nearest school | 1.50 miles away1.50 miles away |
Nearest train station | 3.43 miles away3.43 miles away |
| |
Rental demand | Landlord's marketLandlord's market |
Rental growth (12m) | +34%+34% |
Sales demand | Balanced marketBalanced market |
Capital growth (5yrs) | +20%+20% |
Property History
Listed for £900,000
March 15, 2025
Floor Plans
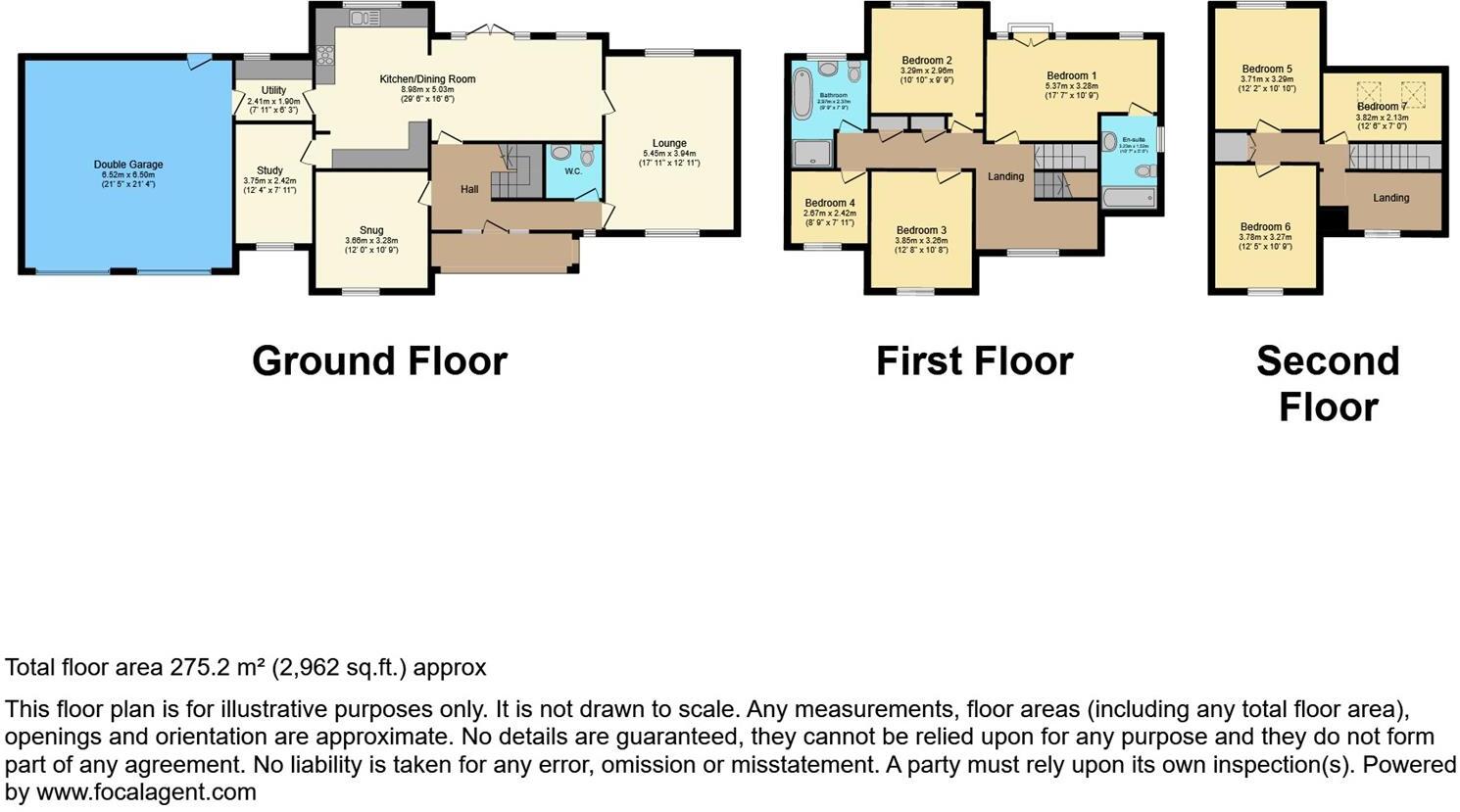
Description
- Supreme Presentation Phenomenal Detached Home +
- Lovely Size Plot - Beautifully Landscaped and Exceptionally Well Maintained +
- Impressive & Highly Versatile Accommodation Across Three Storeys +
- Seven Bedrooms +
- Stunning Kitchen Diner With Integral Appliances & Separate Utility +
- Beautifully refurbished Luxury En-Suite & Cloakroom +
- Suitable to Variety of Lifestyles +
- Exclusive Gated Development With PGA Golf Course & 24 Hour Security +
- Invaluable Off Road Parking & Double Garage +
- Prestigious and Sought After Wychwood Park Development +
This residence on Hampstead Drive is already a truly remarkable home, built to exacting standards with the accommodation enhanced by the current owners to provide seven bedrooms and a wealth of versatile rooms, each one flowing effortlessly into the next. It is a most magnificent and superbly presented, substantially proportioned home, nestled into a spacious corner plot on a sought after road within the bespoke and highly regarded Wychwood Park development.
Surrounded by gorgeous Cheshire countryside, Wychwood Park offers a unique living experience and benefits from 24 hour security with gated access. Only a short commute to the villages of Betley, Wrinehill and Shavington, and the larger market town of Nantwich. On the doorstep of commuting links like the A500, M6 Motorway and Crewe Railway Station.
We are sure that you will see this outstanding property as a forever home already, however subject to the usual planning permissions there is ample room to extend further should you so wish.
The house is imbued with character and features a wealth of beautiful features highlighting the quality of fitments throughout.
With lifestyle changes becoming an increasingly popular reason for people to move, take a step into this stunning property to make precious memories that can be cherished and last a lifetime.
.
Impressive Entrance Hall - Lovely tiled floor and feature staircase.
Generous Size Lounge - Dual aspect area, a wonderful space to relax and unwind.
Kitchen/Dining Breakfast Room - Beautiful range of quality fitments providing invaluable storage, spacious with ample room for a dining table and chairs, the hub of the home a real social and entertaining space with French doors opening onto the garden.
Utility Room - Comprehensive range of units providing ample storage keeping all household chores out of the kitchen.
Snug/Additional Reception - A lovely reception room, again multi-functional space.
Study - Multi-functional having a variety of uses to suit your families needs.
Cloakroom - Recently refurbished enhancing the property even further.
Stairs To First Floor - Feature turning staircase.
Principal Bedroom - Great size with lovely Juliet balcony allowing light to flood in with lovely views of the garden.
En-Suite Shower Room/Formerly Bathroom - Recently renovated oozing luxury and quality fitments.
Bedroom Two - Double room.
Bedroom Three - Double bedroom.
Bedroom Four - Single room again offering versatility, could be used as a dressing room, home office or simply a bedroom.
Family Bathroom - Modern four piece suite, spacious with ample storage.
Additonal Area On Landing Ideal As A Relaxation Ar - A wonderful versatile space ideal for teenagers or to be used as a retreat to relax and reflect.
Stairs To Second Floor - Nook providing a study/reading area. Access to remaining bedrooms.
Bedroom Five - Double bedroom.
Bedroom Six - Again a double, a multi-functional room.
Bedroom Seven - Please note this room could easily create another bathroom as the plumbing is directly beneath.
Externally - Lovely size garden which has been landscaped with an additional strip to the side. An ideal area for sitting out during the summer months, alfresco dining or sharing a drink with family and friends.
Double Garage - Two up and over doors.
Tenure - We understand from the vendor that the property is freehold. We would however recommend that your solicitor check the tenure prior to exchange of contracts.
Need To Sell? - For a FREE valuation please call or e-mail and we will be happy to assist.
Council Tax - Band G