2 Bed Terraced House, Planning Permission, Rossendale, BB4 4NF, £260,000
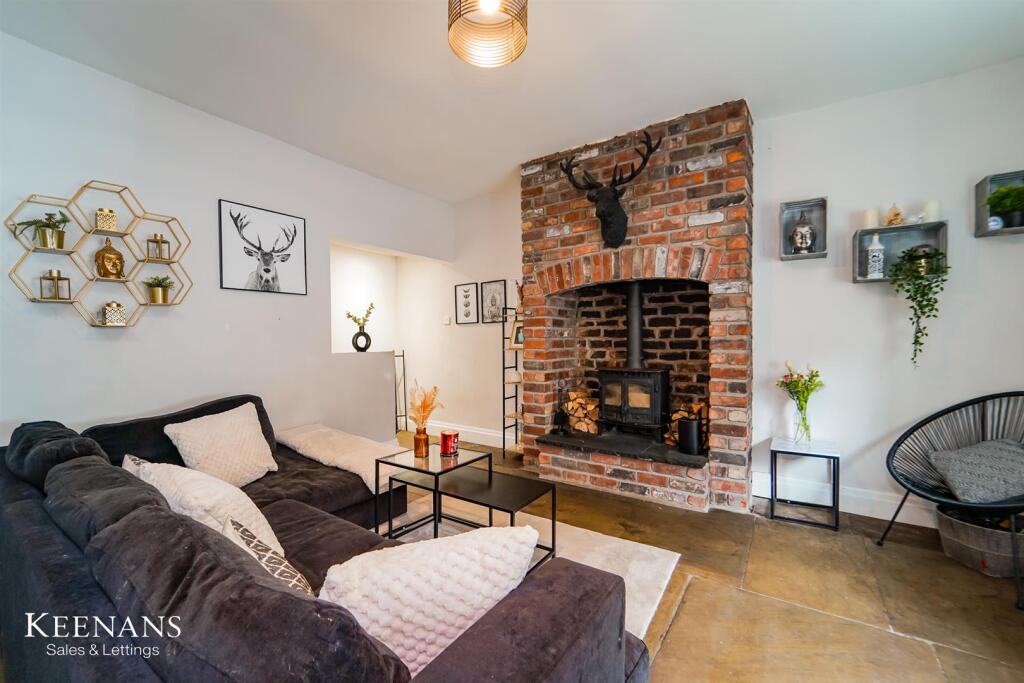
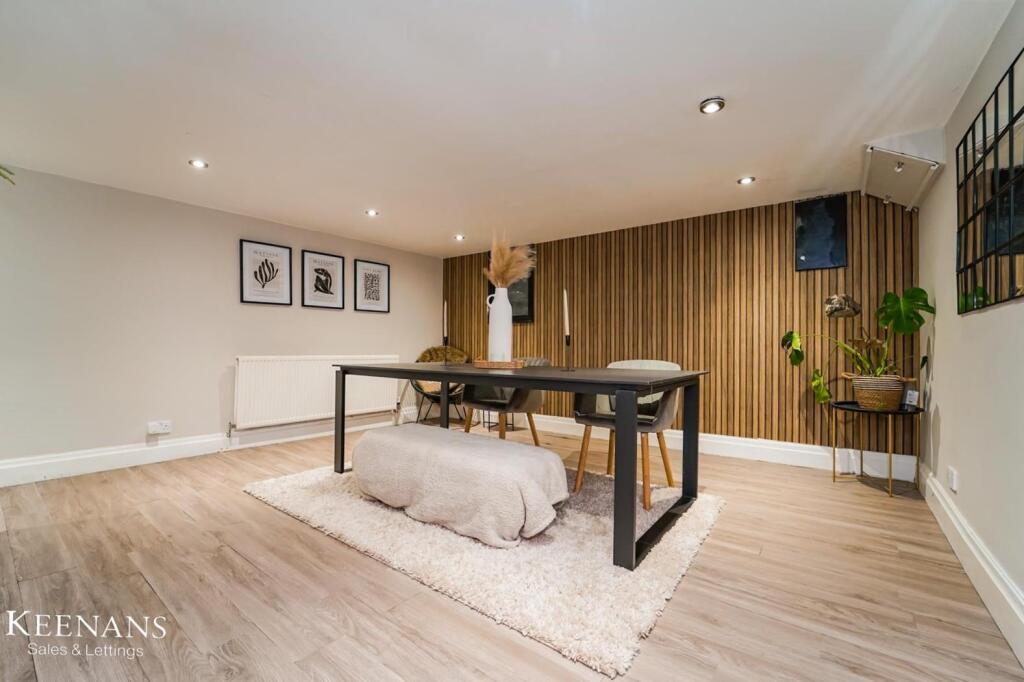
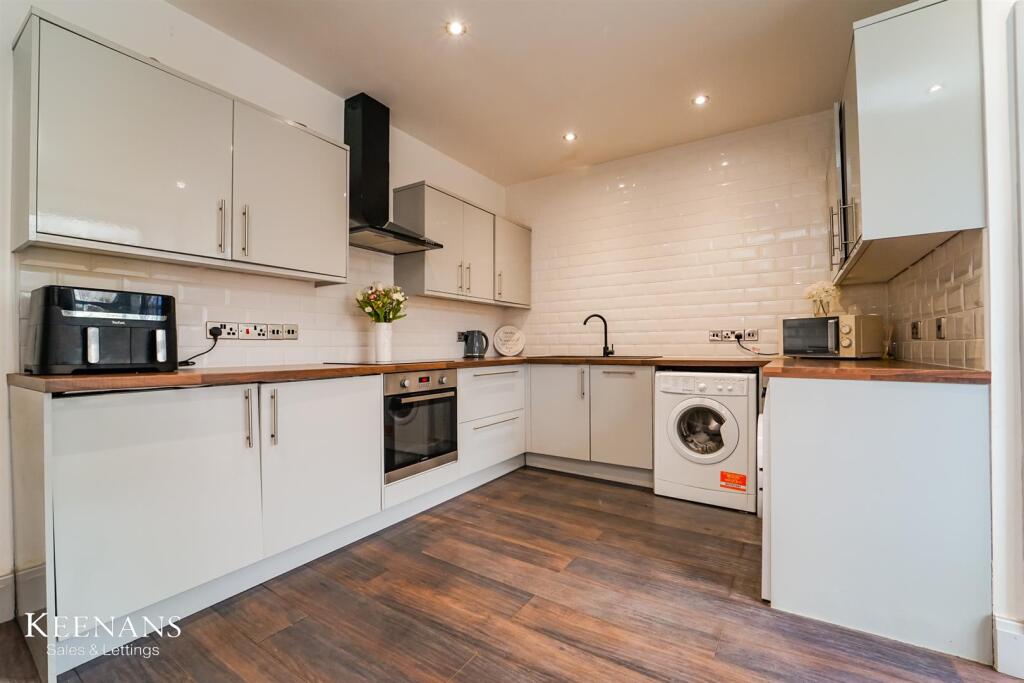
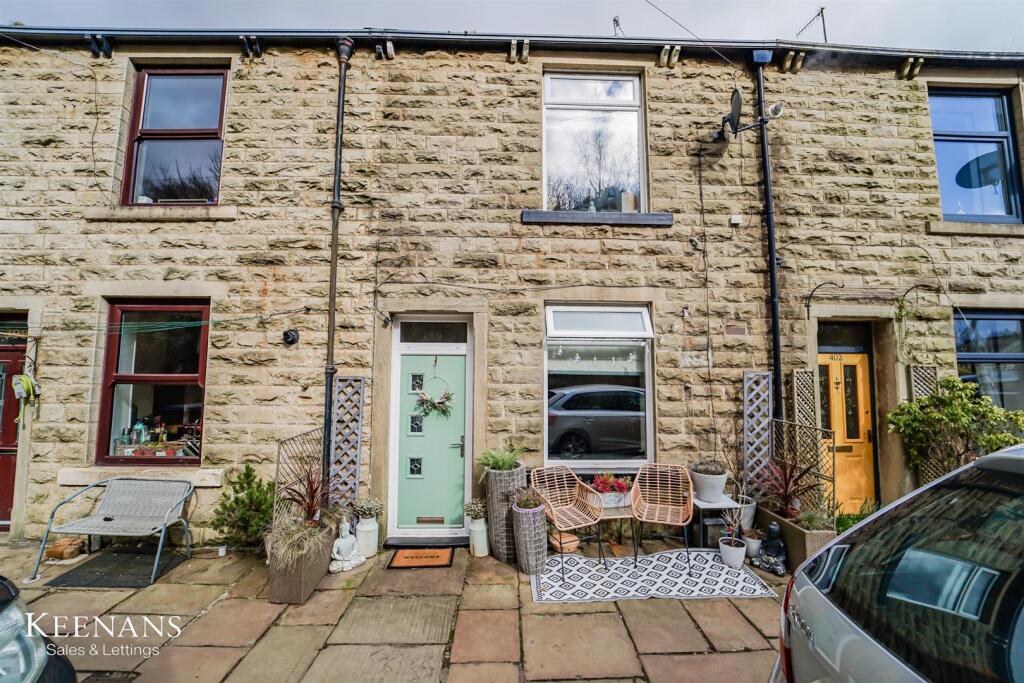
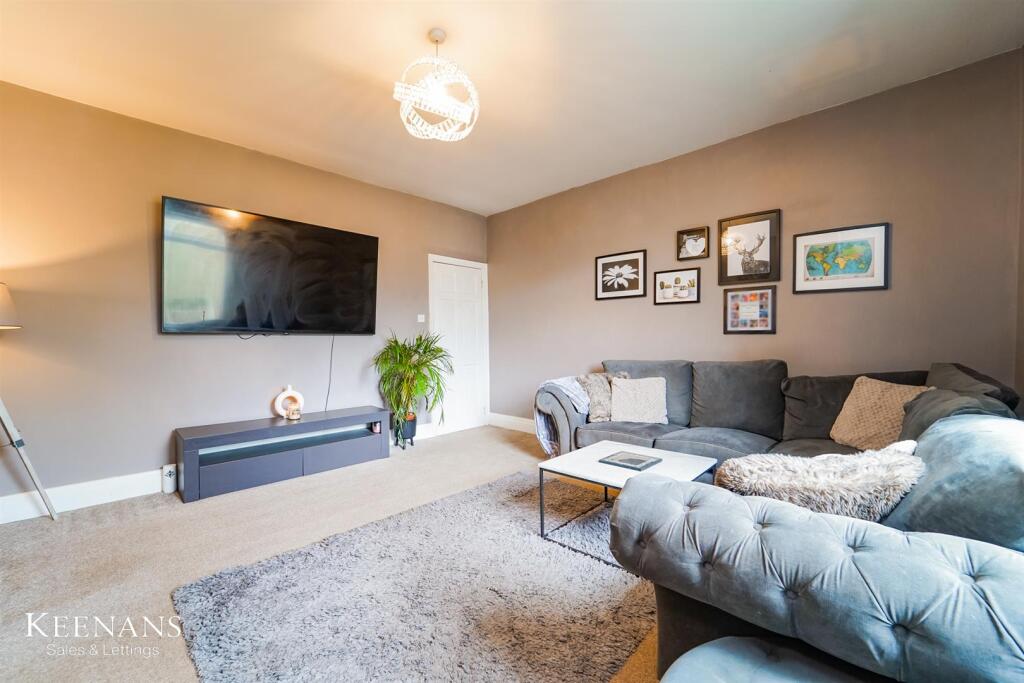
ValuationOvervalued
| Sold Prices | £103K - £260K |
| Sold Prices/m² | £1.2K/m² - £4.3K/m² |
| |
Square Metres | ~68.11 m² |
| Price/m² | £3.8K/m² |
Value Estimate | £178,386£178,386 |
Investment Opportunity
Cash In | |
Purchase Finance | MortgageMortgage |
Deposit (25%) | £65,000£65,000 |
Stamp Duty & Legal Fees | £17,200£17,200 |
Total Cash In | £82,200£82,200 |
| |
Cash Out | |
Rent Range | £600 - £2,000£600 - £2,000 |
Rent Estimate | £675 |
Running Costs/mo | £968£968 |
Cashflow/mo | £-292£-292 |
Cashflow/yr | £-3,510£-3,510 |
Gross Yield | 3%3% |
Local Sold Prices
38 sold prices from £103K to £260K, average is £165K. £1.2K/m² to £4.3K/m², average is £2.6K/m².
| Price | Date | Distance | Address | Price/m² | m² | Beds | Type | |
| £123K | 04/23 | 0.09 mi | 413, Holcombe Road, Helmshore, Rossendale, Lancashire BB4 4NF | - | - | 2 | Terraced House | |
| £167.5K | 07/21 | 0.09 mi | 362, Holcombe Road, Helmshore, Rossendale, Lancashire BB4 4NF | £2,529 | 66 | 2 | Terraced House | |
| £125K | 03/21 | 0.09 mi | 380, Holcombe Road, Helmshore, Rossendale, Lancashire BB4 4NF | £1,238 | 101 | 2 | Terraced House | |
| £175K | 10/21 | 0.19 mi | 6, Granville Street, Helmshore, Rossendale, Lancashire BB4 4LD | £1,689 | 104 | 2 | Terraced House | |
| £260K | 03/21 | 0.19 mi | 3, Malvern Way, Helmshore, Rossendale, Lancashire BB4 4LJ | - | - | 2 | Detached House | |
| £136K | 11/20 | 0.24 mi | 440, Helmshore Road, Helmshore, Rossendale, Lancashire BB4 4JR | £2,030 | 67 | 2 | Semi-Detached House | |
| £155K | 01/21 | 0.24 mi | 419, Helmshore Road, Helmshore, Rossendale, Lancashire BB4 4JR | £1,987 | 78 | 2 | Terraced House | |
| £175K | 02/21 | 0.28 mi | 1, Hyacinth Close, Haslingden, Rossendale, Lancashire BB4 6JU | £3,723 | 47 | 2 | Detached House | |
| £252K | 07/23 | 0.31 mi | 21, Narcissus Avenue, Haslingden, Rossendale, Lancashire BB4 6LG | £3,761 | 67 | 2 | Semi-Detached House | |
| £180K | 07/23 | 0.41 mi | 15, Brooklands Avenue, Rossendale, Lancashire BB4 4EU | £2,857 | 63 | 2 | Terraced House | |
| £103K | 01/21 | 0.46 mi | 40, Raven Park, Haslingden, Rossendale, Lancashire BB4 4HN | £1,689 | 61 | 2 | Semi-Detached House | |
| £185K | 02/23 | 0.5 mi | 44, Greens Lane, Haslingden, Rossendale, Lancashire BB4 4EX | £3,246 | 57 | 2 | Terraced House | |
| £184K | 01/23 | 0.51 mi | 50, Greens Lane, Haslingden, Rossendale, Lancashire BB4 4EX | £2,706 | 68 | 2 | Semi-Detached House | |
| £164K | 03/21 | 0.53 mi | 116, Broadway, Haslingden, Rossendale, Lancashire BB4 4ES | - | - | 2 | Semi-Detached House | |
| £130K | 03/21 | 0.54 mi | 181, Dean Road, Helmshore, Rossendale, Lancashire BB4 4EW | £1,884 | 69 | 2 | Terraced House | |
| £110K | 12/22 | 0.55 mi | 32, Chester Crescent, Haslingden, Rossendale, Lancashire BB4 4HE | - | - | 2 | Terraced House | |
| £130K | 12/22 | 0.55 mi | 195, Dean Road, Helmshore, Rossendale, Lancashire BB4 4EW | - | - | 2 | Terraced House | |
| £115K | 12/20 | 0.55 mi | 7, Chester Crescent, Haslingden, Rossendale, Lancashire BB4 4HE | £1,620 | 71 | 2 | Semi-Detached House | |
| £155K | 03/21 | 0.68 mi | 270, Helmshore Road, Haslingden, Rossendale, Lancashire BB4 4DJ | £1,962 | 79 | 2 | Terraced House | |
| £149K | 08/21 | 0.69 mi | 8, Osborne Way, Haslingden, Rossendale, Lancashire BB4 4DZ | £3,041 | 49 | 2 | Semi-Detached House | |
| £175K | 05/23 | 0.7 mi | 14, Osborne Way, Haslingden, Rossendale, Lancashire BB4 4DZ | £3,611 | 48 | 2 | Semi-Detached House | |
| £132K | 12/20 | 0.7 mi | 25, Osborne Way, Haslingden, Rossendale, Lancashire BB4 4DZ | £3,624 | 36 | 2 | Semi-Detached House | |
| £200K | 10/22 | 0.7 mi | 27, Osborne Way, Haslingden, Rossendale, Lancashire BB4 4DZ | £3,030 | 66 | 2 | Semi-Detached House | |
| £170K | 06/23 | 0.71 mi | 4, Myrtle Grove, Haslingden, Rossendale, Lancashire BB4 4DE | - | - | 2 | Terraced House | |
| £247.5K | 11/22 | 0.78 mi | 141, Mercer Crescent, Haslingden, Rossendale, Lancashire BB4 4DQ | £4,267 | 58 | 2 | Detached House | |
| £188K | 01/21 | 0.78 mi | 141, Mercer Crescent, Haslingden, Rossendale, Lancashire BB4 4DQ | £3,241 | 58 | 2 | Detached House | |
| £218K | 02/21 | 0.85 mi | 3, Cambrian Way, Haslingden, Rossendale, Lancashire BB4 6TN | £2,879 | 76 | 2 | Detached House | |
| £186K | 12/22 | 0.86 mi | 15, Bowker Street, Ramsbottom, Bury, Lancashire BL0 0QQ | £3,263 | 57 | 2 | Terraced House | |
| £165K | 10/20 | 0.86 mi | 20, Bowker Street, Ramsbottom, Bury, Lancashire BL0 0QQ | £2,619 | 63 | 2 | Terraced House | |
| £210K | 04/21 | 0.89 mi | 1, Park Avenue, Haslingden, Rossendale, Lancashire BB4 6PP | £2,593 | 81 | 2 | Semi-Detached House | |
| £147.5K | 02/21 | 0.89 mi | 5, Jubilee Road, Haslingden, Rossendale, Lancashire BB4 5EU | £1,621 | 91 | 2 | Terraced House | |
| £135K | 09/21 | 0.92 mi | 847, Manchester Road, Haslingden, Rossendale, Lancashire BB4 6LB | £2,143 | 63 | 2 | Terraced House | |
| £145K | 01/21 | 0.92 mi | 834, Manchester Road, Haslingden, Rossendale, Lancashire BB4 6LB | £1,933 | 75 | 2 | Terraced House | |
| £185K | 08/21 | 0.92 mi | 17, Fields Road, Haslingden, Rossendale, Lancashire BB4 6QA | - | - | 2 | Semi-Detached House | |
| £195K | 12/22 | 0.93 mi | 828, Manchester Road, Haslingden, Rossendale, Lancashire BB4 6LB | - | - | 2 | Terraced House | |
| £165K | 05/23 | 0.93 mi | 3, Hardsough Fold, Ramsbottom, Bury, Lancashire BL0 0QN | £2,732 | 60 | 2 | Terraced House | |
| £156K | 08/21 | 0.97 mi | 14, Park Crescent, Haslingden, Rossendale, Lancashire BB4 6PS | - | - | 2 | Semi-Detached House | |
| £141.5K | 07/23 | 0.99 mi | 339, Manchester Road, Haslingden, Rossendale, Lancashire BB4 6PT | £1,541 | 92 | 2 | Terraced House |
Local Rents
17 rents from £600/mo to £2K/mo, average is £875/mo.
| Rent | Date | Distance | Address | Beds | Type | |
| £975 | 12/24 | 0.28 mi | East Street, Helmshore BB4 4JT | 2 | Terraced House | |
| £875 | 12/24 | 0.33 mi | Musden Avenue, Rossendale, BB4 | 2 | Detached House | |
| £875 | 03/24 | 0.33 mi | - | 2 | Semi-Detached House | |
| £875 | 12/24 | 0.34 mi | Musden Avenue, Rossendale, BB4 | 2 | Detached House | |
| £875 | 04/24 | 0.34 mi | - | 2 | Semi-Detached House | |
| £850 | 02/24 | 0.45 mi | - | 2 | Terraced House | |
| £875 | 03/25 | 0.45 mi | - | 2 | Terraced House | |
| £850 | 01/25 | 0.5 mi | - | 2 | Terraced House | |
| £895 | 02/24 | 0.6 mi | - | 2 | Semi-Detached House | |
| £695 | 01/25 | 0.73 mi | - | 2 | Flat | |
| £2,000 | 03/24 | 0.98 mi | Lumb Barn, Lumb, Irwell Vale, Rossendale, BL0 0QR | 2 | Detached House | |
| £775 | 10/23 | 1.03 mi | - | 2 | Terraced House | |
| £1,050 | 04/25 | 1.08 mi | - | 2 | Flat | |
| £995 | 12/24 | 1.09 mi | - | 2 | Terraced House | |
| £675 | 12/24 | 1.15 mi | Charles Lane, Haslingden, Rossendale | 2 | Flat | |
| £600 | 12/24 | 1.16 mi | Prospect Hill, Haslingden, Rossendale | 2 | Terraced House | |
| £600 | 09/23 | 1.16 mi | - | 2 | Flat |
Local Area Statistics
Population in BB4 | 41,13741,137 |
Town centre distance | 2.52 miles away2.52 miles away |
Nearest school | 0.30 miles away0.30 miles away |
Nearest train station | 3.92 miles away3.92 miles away |
| |
Rental demand | Landlord's marketLandlord's market |
Rental growth (12m) | +16%+16% |
Sales demand | Balanced marketBalanced market |
Capital growth (5yrs) | +26%+26% |
Property History
Listed for £260,000
March 14, 2025
Floor Plans
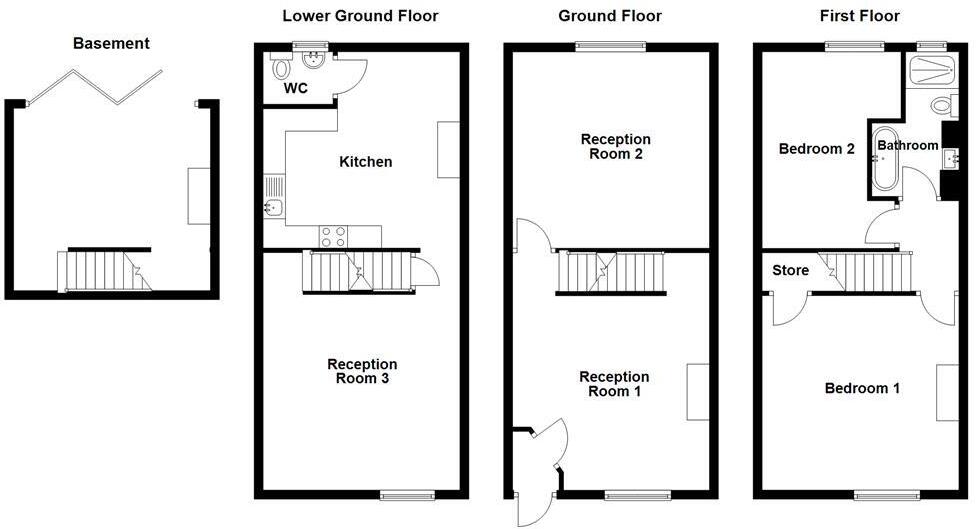
Description
- Exquisite Mid Terrace Property +
- Two Bedrooms +
- Modern Four Piece Bathroom Suite +
- Spread Across Four Floors +
- Abundance of Living Space +
- Stylish Decoration Throughout +
- Enclosed Yard to Rear +
- Tenure Freehold +
- Council Tax Band B +
- EPC Rating D +
A DECEPTIVELY SPACIOUS HOME SET OVER FOUR FLOORS
Nestled on Holcombe Road in the charming area of Rossendale, this deceptively spacious terraced house offers a unique blend of comfort and versatility, making it an ideal choice for a growing family. Spanning four floors, the property boasts two well-proportioned bedrooms and an impressive four reception rooms with any of the living spaces having the potential to be a third bedroom.
The modern fitted kitchen and stylish bathroom suite enhance the home's appeal, ensuring that it meets the needs of contemporary living. Subject to planning permission, there is the ability to convert the loft space into an extensive en suite above the main bedroom. Each room is well proportioned, allowing for a seamless flow throughout the property. A standout feature is the reception room located at the basement level, which is enhanced by bi-folding doors that open to the rear, creating a delightful connection to the outdoor space.
Situated in a popular location, this home offers easy access to major commuter routes, making it convenient for those who travel for work. Additionally, local amenities are within close reach, ensuring that everyday needs are easily met.
This terraced house is not just a property; it is a welcoming home that provides the perfect backdrop for family life. With its generous living spaces and modern features, it is a must-see for anyone looking to settle in a vibrant community.
For the latest upcoming properties, make sure you are following our Instagram @keenans.ea and Facebook @keenansestateagents
Ground Floor -
Entrance Vestibule - 1.32m x 1.04m (4'4 x 3'5 ) - Composite double glazed frosted front door and door to reception room one.
Reception Room One - 4.39m x 4.34m (14'5 x 14'3 ) - UPVC double glazed window, central heating radiator, log burner with brick chimney surround, stone flag flooring, door to reception room two, stairs to lower ground floor and stairs to first floor.
Reception Room Two - 4.50m x 4.39m (14'9 x 14'5 ) - UPVC double glazed window, central heating radiator and television point.
Lower Ground Floor -
Reception Room Three - 4.39m x 3.99m (14'5 x 13'1 ) - Double glazed window, central heating radiator, acoustic wood panelled elevation, spotlights, wood effect flooring and open to kitchen.
Kitchen - 4.52m x 4.09m (14'10 x 13'5 ) - UPVC double glazed window, central heating radiator, range of high gloss wall and base units with laminate work surfaces, integrated oven with four ring electric hob and extractor hood, tiled splashback, composite sink and drainer with mixer tap, space for American-style fridge freezer, plumbing for washing machine, space for dryer, integrated dishwasher, spotlights, wood effect flooring and door to WC.
Wc - 1.57m x 1.17m (5'2 x 3'10) - UPVC double glazed window, dual flush WC, pedestal wash basin with traditional taps, spotlights and wood effect flooring.
Basement - 4.50m x 4.09m (14'9 x 13'5 ) - Central heating radiator, understairs storage, electric log burning effect stove, artificial lawn and bi-folding doors to rear.
First Floor -
Landing - Doors leading to two bedrooms and shower Room
Bedroom One - 4.55m x 4.52m (14'11 x 14'10) - UPVC double glazed window, central heating radiator and over stairs storage.
Bedroom Two - 4.45m x 3.10m (14'7 x 10'2) - UPVC double glazed window and central heating radiator.
Shower Room - 3.23m x 2.29m (10'7 x 7'6 ) - UPVC double glazed frosted window, central heated towel rail, dual flush WC, vanity top wash basin with mixer tap, freestanding double oval bath with mixer tap, direct feed rainfall shower with rinse head, partially tiled elevations, spotlights and tiled effect flooring.
External -
Rear - Composite decking.