4 Bed Terraced House, Single Let, Carlisle, CA2 5WG, £195,000
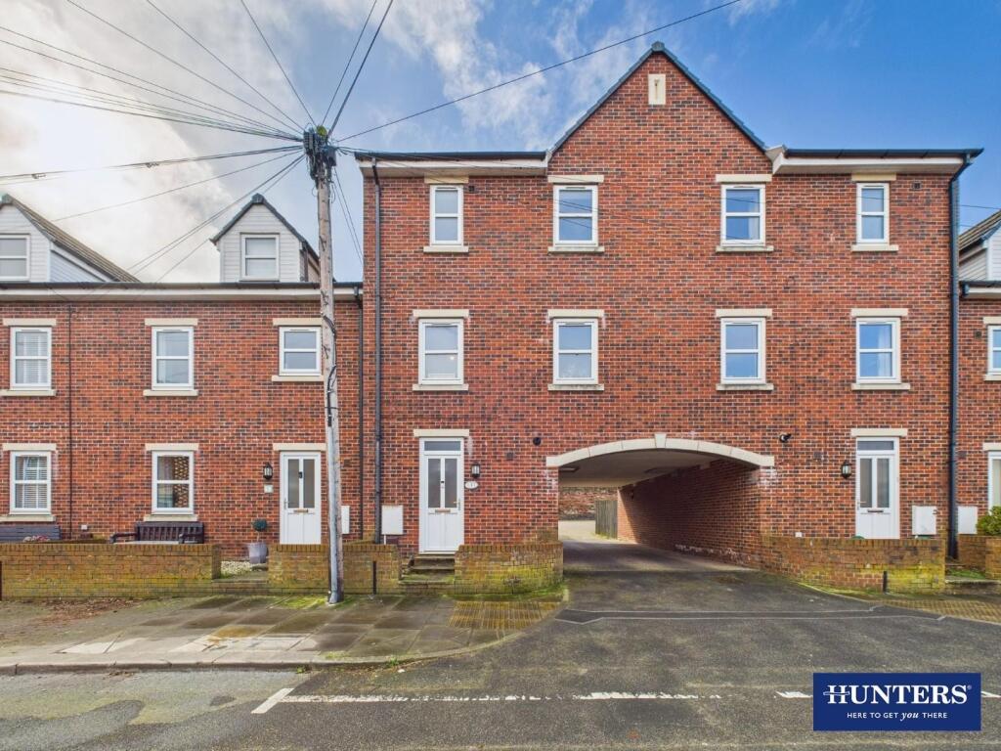
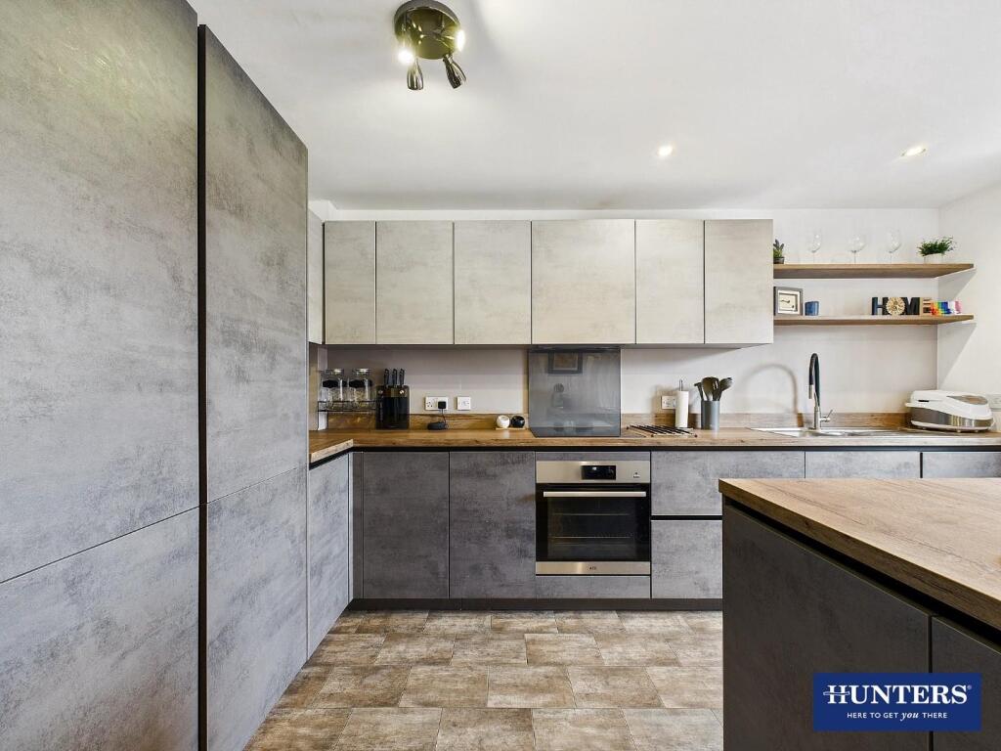
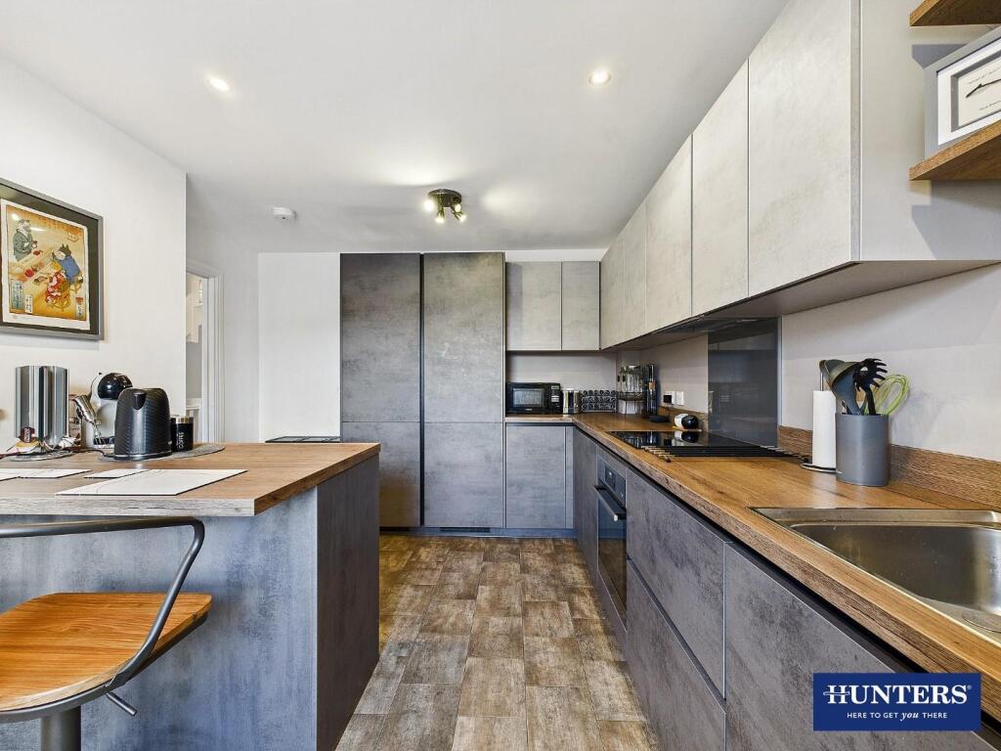
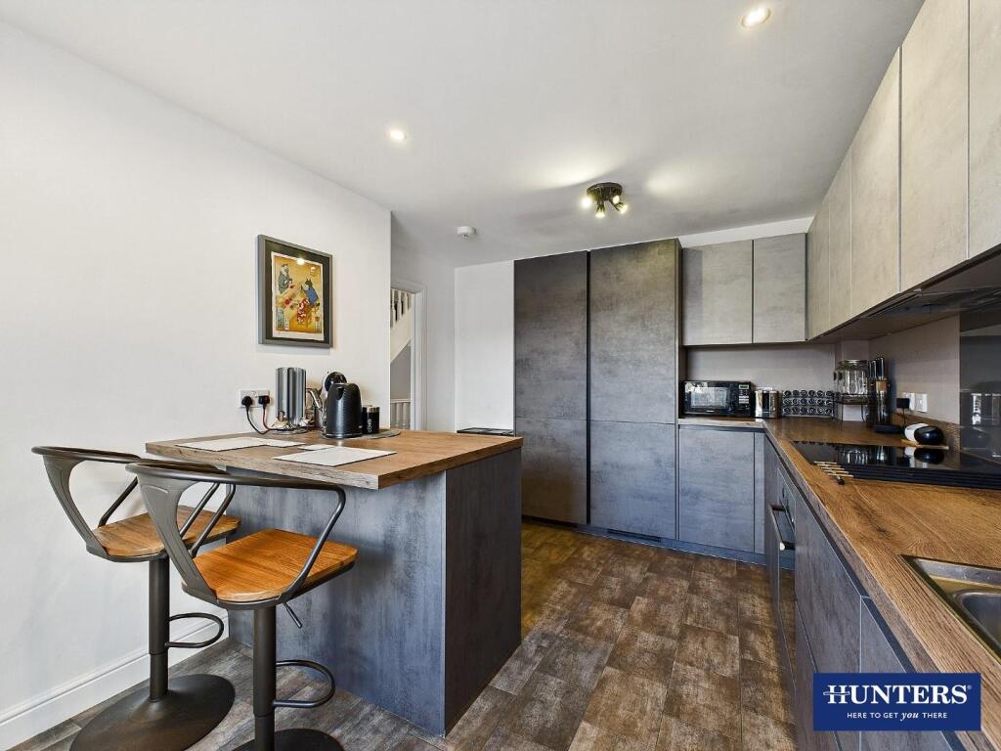
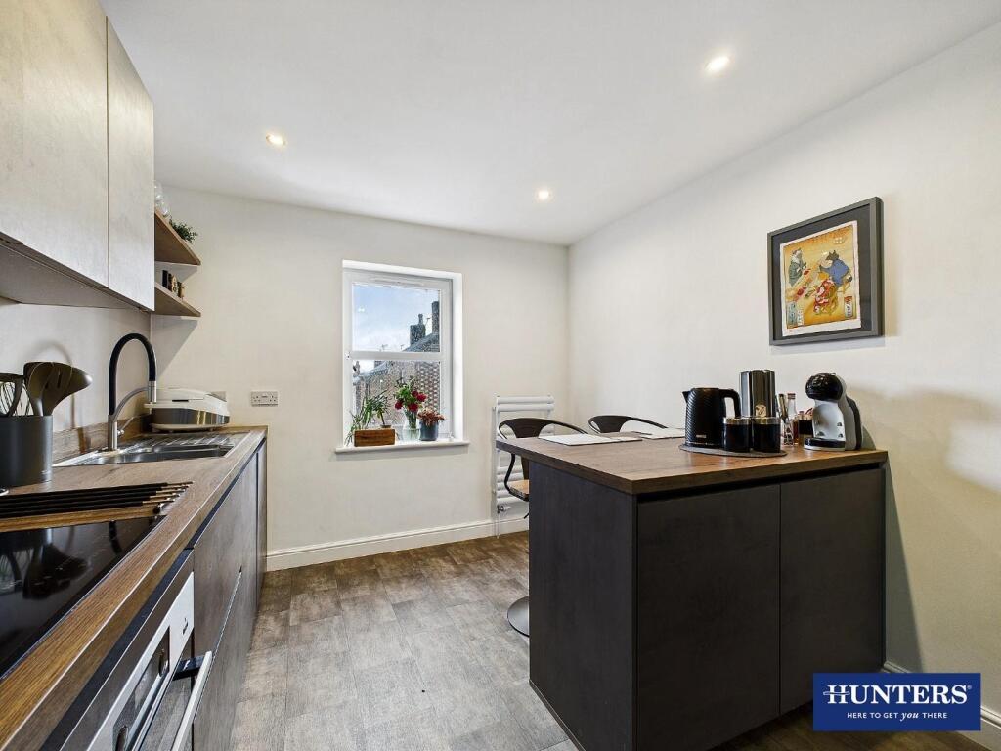
ValuationUndervalued
Cashflows
Property History
Listed for £195,000
March 14, 2025
Floor Plans
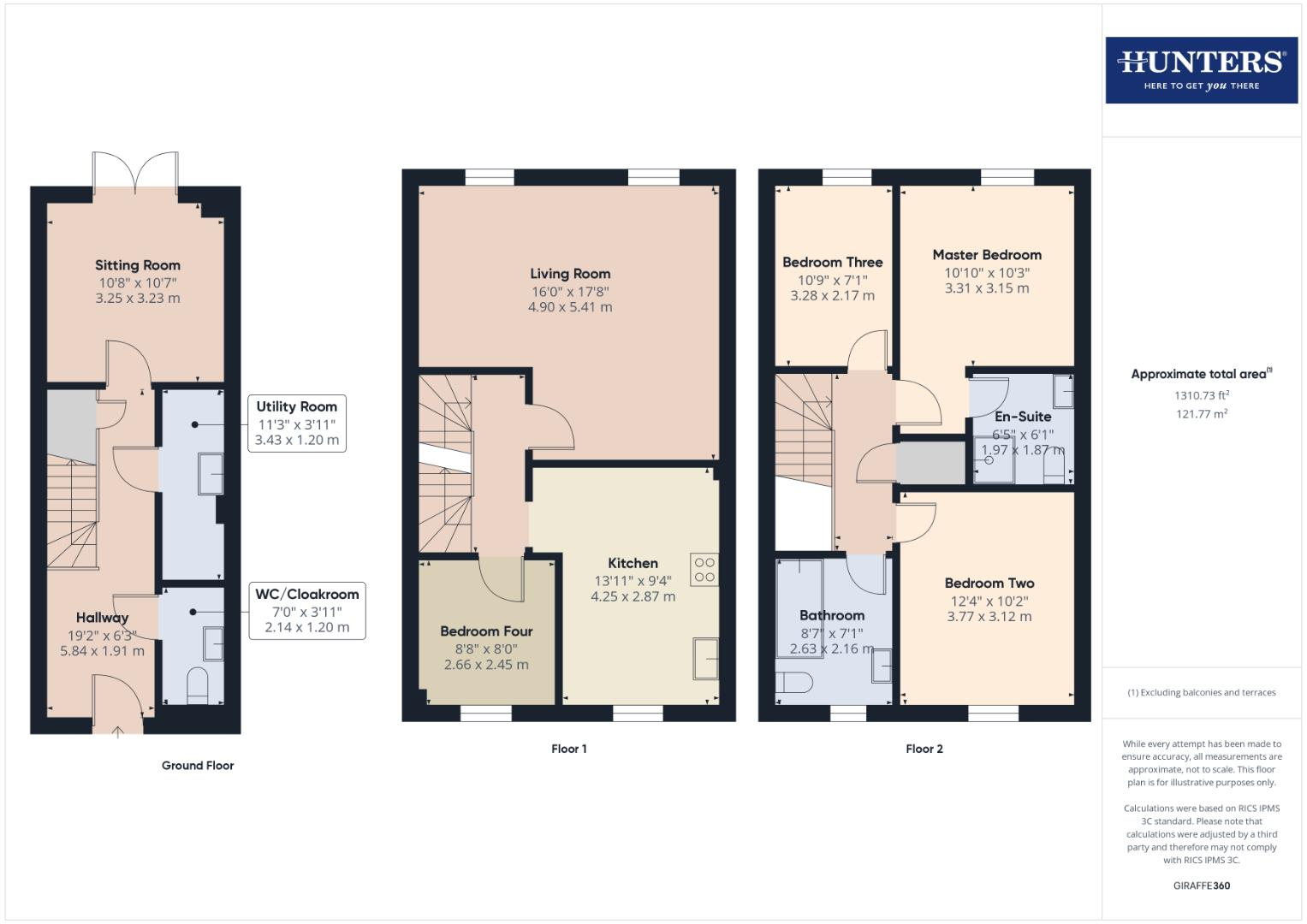
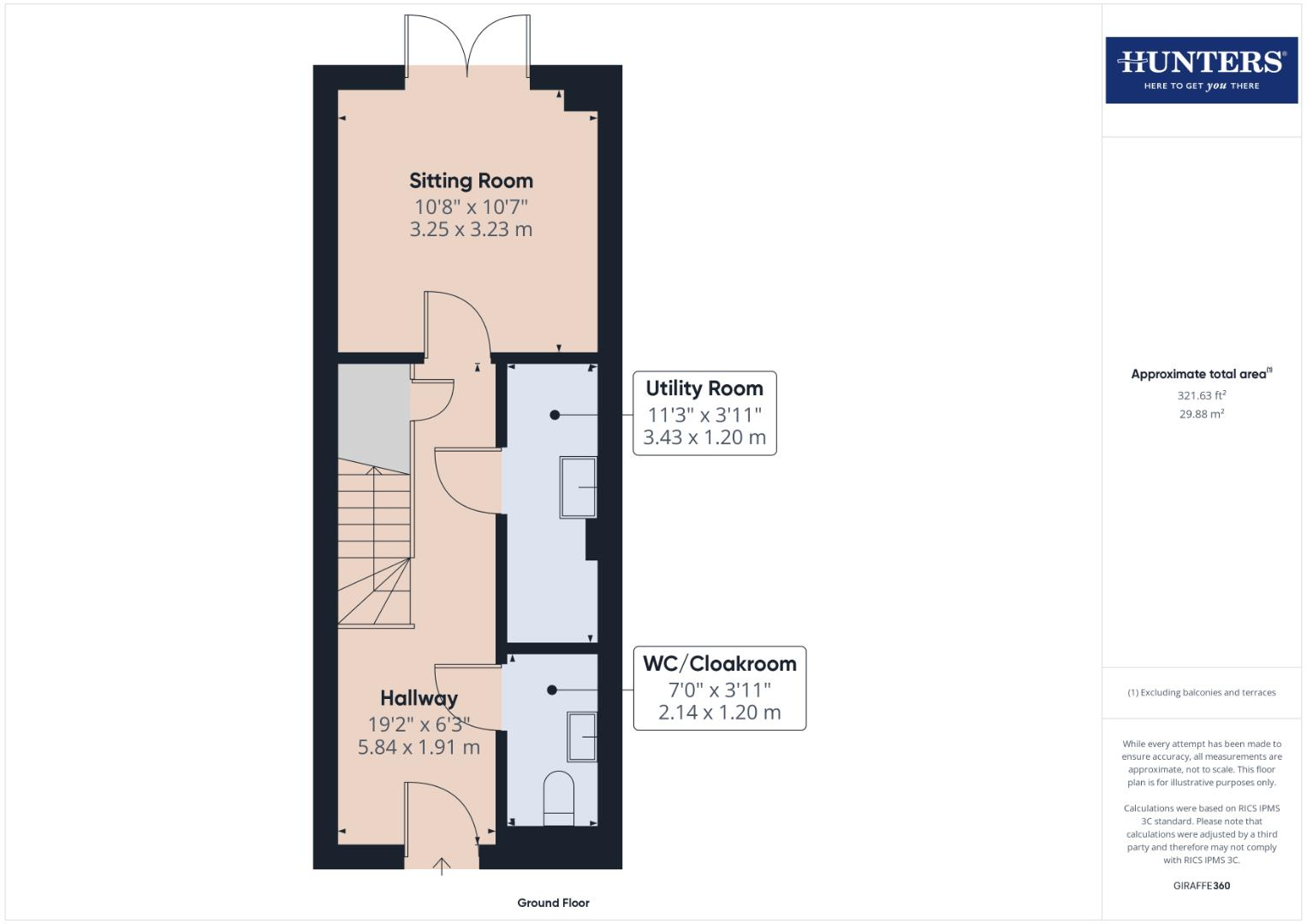
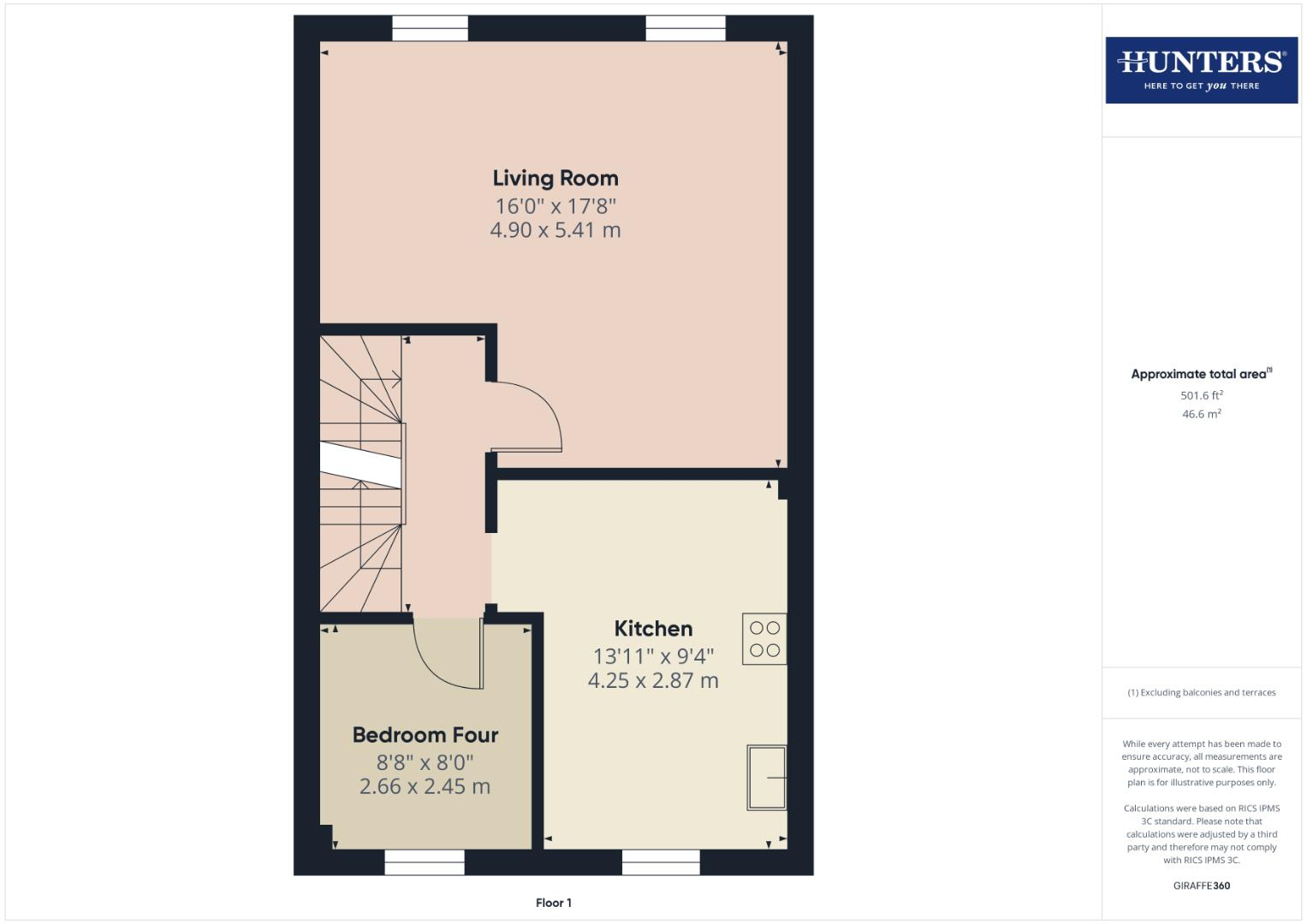
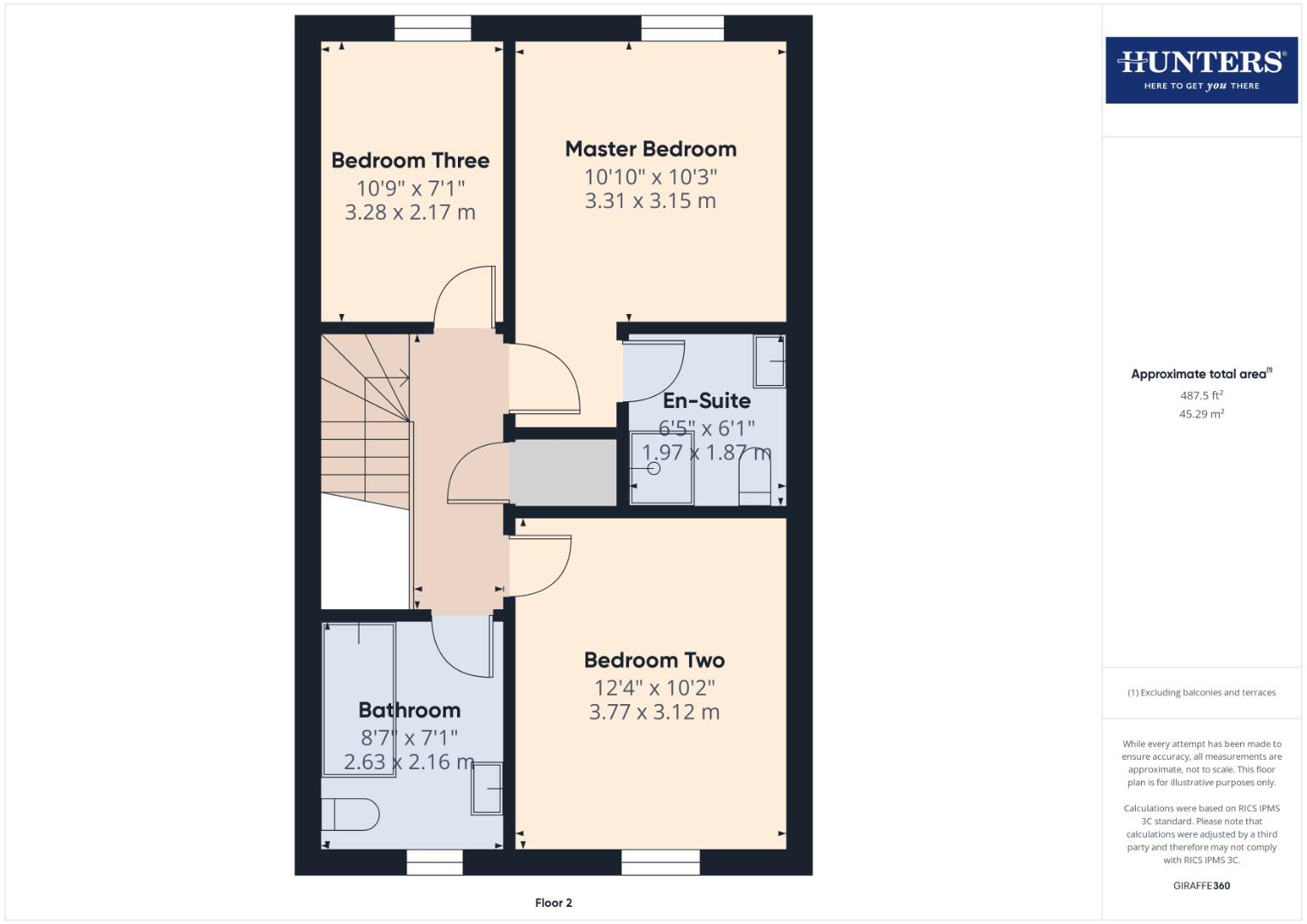
Description
- Spacious Three-Storey Townhouse +
- Well Presented Throughout +
- Convenient Location close to the City Centre & Cumberland Infirmary +
- Spacious Living Room & Ground Floor Sitting Room with Patio Doors +
- Bespoke Kitchen with Integrated Appliances & Breakfast Bar +
- Four Bedrooms, Master with En-Suite Shower Room +
- Three-Piece Family Bathroom +
- Enclosed Low-Maintenance Rear Garden +
- Allocated Parking Space +
- EPC - C +
This stunning four-bedroom townhouse offers the perfect blend of modern style and practicality, ideally situated near Carlisle City Centre and the Cumberland Infirmary. Perfect for professionals and first-time buyers, this beautifully presented home is move-in ready, featuring a bright and contemporary interior. The sleek bespoke kitchen, complete with a stylish breakfast bar, is a standout feature, while the spacious living room provides the perfect retreat for relaxation or entertaining. Each of the four generously sized bedrooms offers comfort and flexibility, including a luxurious master bedroom with an en-suite and a well-appointed family bathroom. Adding to the home’s appeal, the ground-floor sitting room, with patio doors leading outside, provides an excellent space for gatherings or even a convenient additional bedroom. Outside, a charming low-maintenance rear garden and allocated parking complete this exceptional package. A viewing is essential to fully appreciate the style, space, and prime location of this outstanding home!
The accommodation, which has gas central heating and double glazing throughout, briefly comprises an hallway, WC/cloakroom, utility room and sitting room to the ground floor with a landing, living room, kitchen and bedroom four to the first floor and a landing, three bedrooms, master en-suite and family bathroom to the second floor. Externally there is a small forecourt garden, enclosed rear garden and one off-road parking space. EPC - C and Council Tax Band - B.
St. Bedes Terrace is located only five minutes walk away from Carlisle City Centre, which is easily accessible by car or bus also. Famous landmarks and attractions such as Carlisle Castle and Cathedral are all within a very short walk. Within the City Centre, there is an excellent array of conveniences including the lanes shopping centre, convenience stores, supermarkets and highly reputable bars and restaurants. The M6 motorway can be easily reached for commuting along with Carlisle train station, which has high speed rail links North and South via the West Coast mainline.
Ground Floor: -
Hallway - Entrance door from the front, internal doors to the sitting room, utility room and WC/cloakroom, radiator and stairs to the first floor landing with an under-stairs cupboard.
Sitting Room - Double glazed patio door to the rear garden and a radiator.
Utility Room - Fitted base units with matching worksurfaces and upstands above. Space and plumbing for a washing machine, space for a tumble drier, one bowl stainless steel sink with mixer tap, extractor fan and a wall-mounted gas boiler.
Wc/Cloakroom - Two piece suite comprising a WC and pedestal wash hand basin. Tiled splashbacks, extractor fan and a radiator.
First Floor: -
Landing - Stairs up from the ground floor hallway with further stairs up to the second floor landing, internal doors to the living room and bedroom four, doorway to the kitchen, and a radiator.
Living Room - Two double glazed windows to the rear aspect and two radiators.
Kitchen - Bespoke fitted kitchen with breakfast bar peninsula, comprising a range of handleless base, wall and drawer units with matching worksurfaces and upstands above. Integrated electric oven, electric hob, extractor unit, integrated tall fridge, integrated tall freezer, integrated dishwasher, one and a half bowl stainless steel sink with mixer tap, towel radiator and a double glazed window to the front aspect.
Bedroom Four - Double glazed window to the front aspect and a radiator.
Second Floor: -
Landing - Stairs up from the first floor landing, internal doors to three bedrooms and family bathroom, built-in cupboard and a loft-access point.
Master Bedroom & En-Suite - Master Bedroom:
Double glazed window to the rear aspect, radiator and a freestanding wardrobe with matching dressing table.
Master En-Suite:
Three piece suite comprising a WC, vanity wash hand basin and shower enclosure benefitting a mains shower with rainfall shower head. Part-tiled walls, towel radiator, recessed spotlights and an extractor fan.
Bedroom Two - Double glazed window to the front aspect and a radiator.
Bedroom Three - Double glazed window to the rear aspect and a radiator.
Family Bathroom - Three piece suite comprising a WC, vanity wash hand basin and spa bathtub with hand shower attachment. Part-tiled walls, chrome towel radiator, extractor fan and an obscured double glazed window.
External: - Front Forecourt:
Gravelled forecourt garden with steps from the pavement to the front door. Additionally, there is vehicular access through the building to the rear parking area.
Rear Garden:
An enclosed and low-maintenance garden benefitting with paved pathway, access gate and an external cold water tap. One
What3words - For the location of this property please visit the What3Words App and enter - noise.turned.eager
Similar Properties
Like this property? Maybe you'll like these ones close by too.