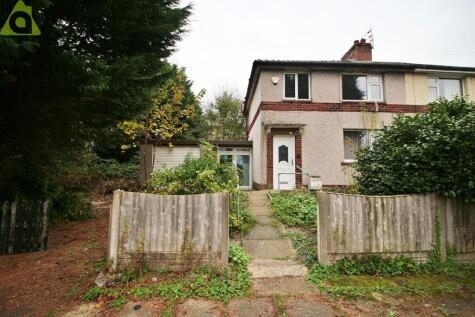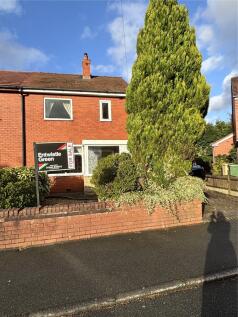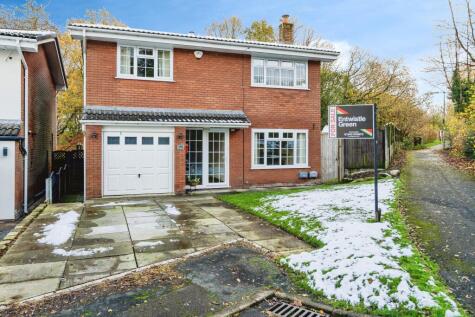3 Bed Semi-Detached House, Refurb/BRRR, Westhoughton, BL5 2PL, £180,000
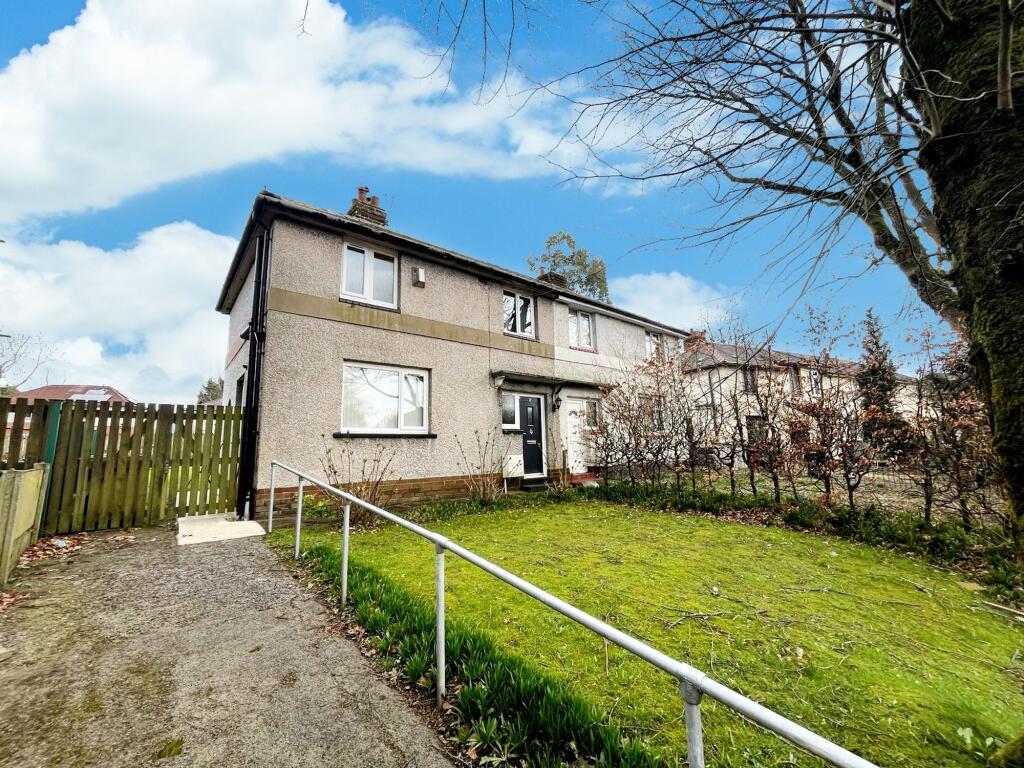
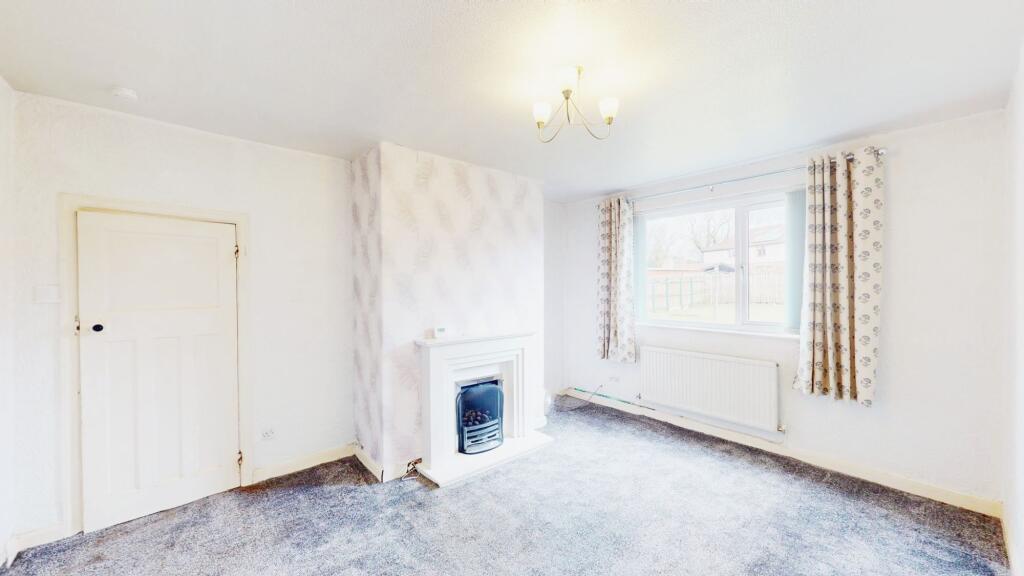
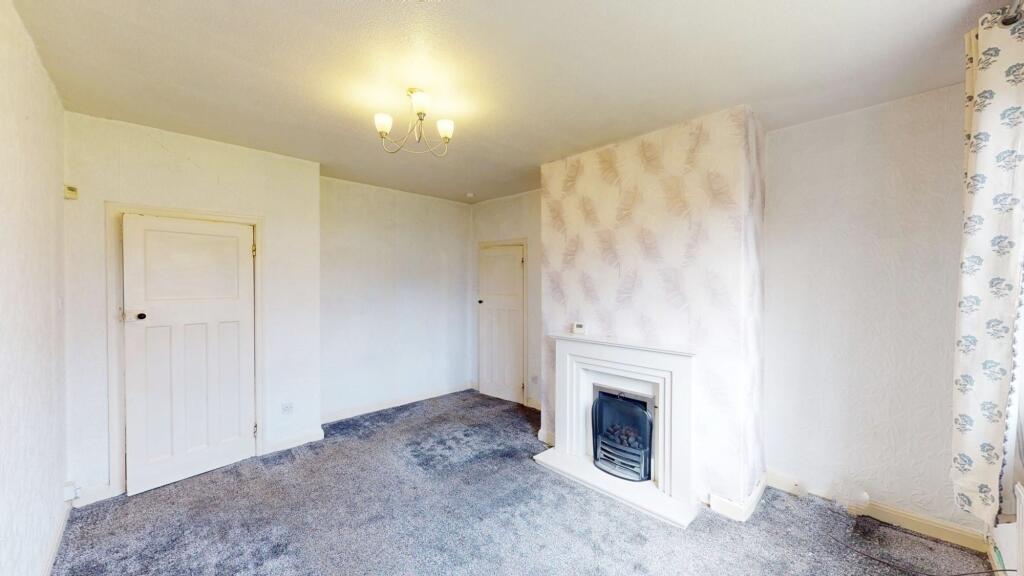
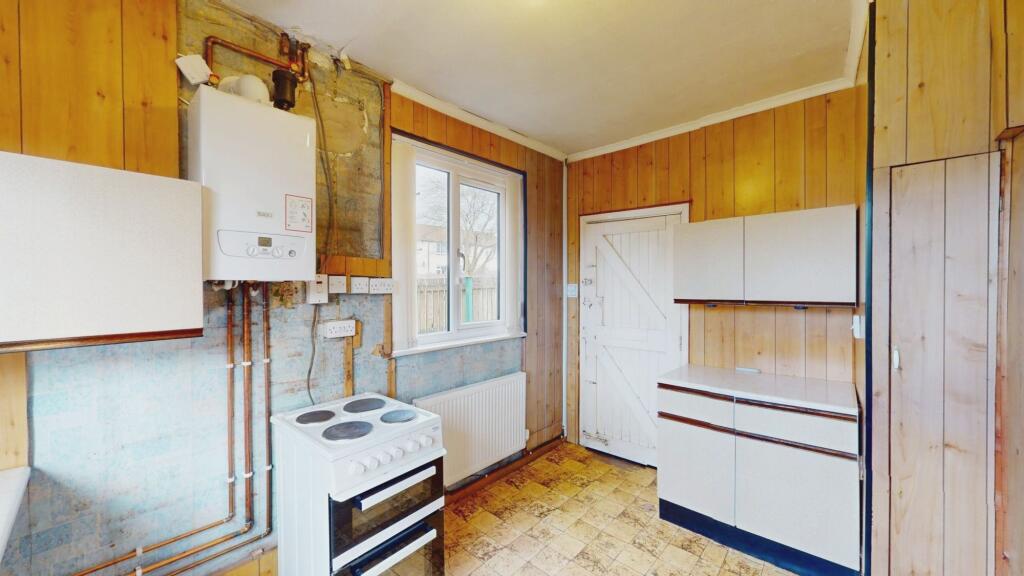
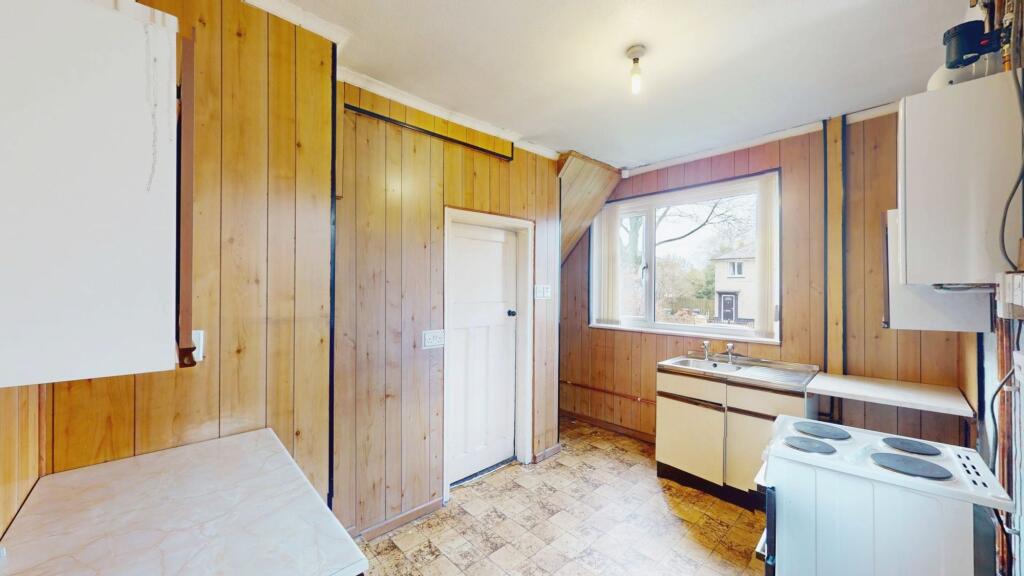
ValuationOvervalued
| Sold Prices | £75K - £278K |
| Sold Prices/m² | £1.2K/m² - £3.1K/m² |
| |
Square Metres | ~93 m² |
| Price/m² | £1.9K/m² |
Value Estimate | £175,519£175,519 |
| |
End Value (After Refurb) | £174,166£174,166 |
Investment Opportunity
Cash In | |
Purchase Finance | Bridging LoanBridging Loan |
Deposit (25%) | £45,000£45,000 |
Stamp Duty & Legal Fees | £10,200£10,200 |
Refurb Costs | £39,200£39,200 |
Bridging Loan Interest | £4,725£4,725 |
Total Cash In | £100,875£100,875 |
| |
Cash Out | |
Monetisation | FlipRefinance & RentRefinance & Rent |
Revaluation | £174,166£174,166 |
Mortgage (After Refinance) | £130,624£130,624 |
Mortgage LTV | 75%75% |
Cash Left In | £100,875£100,875 |
Equity | £43,541£43,541 |
Rent Range | £485 - £1,550£485 - £1,550 |
Rent Estimate | £963 |
Running Costs/mo | £757£757 |
Cashflow/mo | £206£206 |
Cashflow/yr | £2,474£2,474 |
ROI | 2%2% |
Gross Yield | 6%6% |
Local Sold Prices
50 sold prices from £75K to £278K, average is £163K. £1.2K/m² to £3.1K/m², average is £1.9K/m².
| Price | Date | Distance | Address | Price/m² | m² | Beds | Type | |
| £118.5K | 11/22 | 0.04 mi | 67, Southfield Drive, Westhoughton, Bolton, Greater Manchester BL5 2NH | £1,678 | 71 | 3 | Semi-Detached House | |
| £105K | 05/21 | 0.09 mi | 42, The Crescent, Westhoughton, Bolton, Greater Manchester BL5 2AE | - | - | 3 | Semi-Detached House | |
| £75K | 06/23 | 0.09 mi | 32, The Crescent, Westhoughton, Bolton, Greater Manchester BL5 2AE | - | - | 3 | Terraced House | |
| £155K | 12/20 | 0.09 mi | 2, The Crescent, Westhoughton, Bolton, Greater Manchester BL5 2AE | £1,505 | 103 | 3 | Semi-Detached House | |
| £140K | 03/21 | 0.09 mi | 12, Hawthorn Road, Westhoughton, Bolton, Greater Manchester BL5 2ND | £1,613 | 87 | 3 | Semi-Detached House | |
| £245K | 12/22 | 0.11 mi | 45, Broadwalk, Westhoughton, Bolton, Greater Manchester BL5 2AA | £2,188 | 112 | 3 | Semi-Detached House | |
| £119K | 01/21 | 0.12 mi | 70, Southfield Drive, Westhoughton, Bolton, Greater Manchester BL5 2PG | £1,608 | 74 | 3 | Terraced House | |
| £169K | 05/23 | 0.14 mi | 33, Hollin Acre, Westhoughton, Bolton, Greater Manchester BL5 2NL | - | - | 3 | Terraced House | |
| £203.5K | 06/23 | 0.15 mi | 9, Pine Grove, Westhoughton, Bolton, Greater Manchester BL5 2PB | - | - | 3 | Semi-Detached House | |
| £203K | 02/23 | 0.15 mi | 6, Gorsey Hey, Westhoughton, Bolton, Greater Manchester BL5 2AH | £2,137 | 95 | 3 | Semi-Detached House | |
| £195K | 12/22 | 0.16 mi | 16, Sunny Garth, Westhoughton, Bolton, Greater Manchester BL5 2AD | £2,886 | 68 | 3 | Semi-Detached House | |
| £157K | 12/22 | 0.16 mi | 23, Broadwalk, Westhoughton, Bolton, Greater Manchester BL5 2AA | - | - | 3 | Semi-Detached House | |
| £139.9K | 10/20 | 0.16 mi | 7, Washacre, Westhoughton, Bolton, Greater Manchester BL5 2NF | £1,646 | 85 | 3 | Semi-Detached House | |
| £160K | 08/21 | 0.16 mi | 14, Broadwalk, Westhoughton, Bolton, Greater Manchester BL5 2AA | £1,739 | 92 | 3 | Semi-Detached House | |
| £130K | 01/21 | 0.18 mi | 76, Clough Avenue, Westhoughton, Bolton, Greater Manchester BL5 2LG | £1,585 | 82 | 3 | Semi-Detached House | |
| £142K | 02/21 | 0.18 mi | 47, Townsfield Road, Westhoughton, Bolton, Greater Manchester BL5 2PA | £1,564 | 91 | 3 | Terraced House | |
| £196K | 02/23 | 0.19 mi | 24, Townsfield Road, Westhoughton, Bolton, Greater Manchester BL5 2PE | £2,085 | 94 | 3 | Semi-Detached House | |
| £190K | 02/23 | 0.19 mi | 30, Oxlea Grove, Westhoughton, Bolton, Greater Manchester BL5 2AF | - | - | 3 | Semi-Detached House | |
| £135K | 03/21 | 0.2 mi | 92, Townsfield Road, Westhoughton, Bolton, Greater Manchester BL5 2PA | £1,646 | 82 | 3 | Semi-Detached House | |
| £146K | 01/23 | 0.22 mi | 32, Southfield Drive, Westhoughton, Bolton, Greater Manchester BL5 2PP | £1,894 | 77 | 3 | Terraced House | |
| £157K | 10/21 | 0.23 mi | 26, Southfield Drive, Westhoughton, Bolton, Greater Manchester BL5 2PP | £1,847 | 85 | 3 | Semi-Detached House | |
| £130K | 01/21 | 0.23 mi | 5, Meadowcroft, Westhoughton, Bolton, Greater Manchester BL5 2NX | £1,327 | 98 | 3 | Terraced House | |
| £150K | 10/20 | 0.24 mi | 48, Rayden Crescent, Westhoughton, Bolton, Greater Manchester BL5 2ES | £1,852 | 81 | 3 | Semi-Detached House | |
| £164K | 04/21 | 0.26 mi | 20, Pewfist Green, Westhoughton, Bolton, Greater Manchester BL5 2EP | - | - | 3 | Semi-Detached House | |
| £186K | 10/20 | 0.26 mi | 22, Pewfist Green, Westhoughton, Bolton, Greater Manchester BL5 2EP | £2,241 | 83 | 3 | Semi-Detached House | |
| £103K | 12/20 | 0.27 mi | 142, Townsfield Road, Westhoughton, Bolton, Greater Manchester BL5 2NT | £1,226 | 84 | 3 | Terraced House | |
| £121K | 03/21 | 0.27 mi | 205, Leigh Road, Westhoughton, Bolton, Greater Manchester BL5 2JG | £1,391 | 87 | 3 | Terraced House | |
| £162K | 05/21 | 0.28 mi | 82, Rayden Crescent, Westhoughton, Bolton, Greater Manchester BL5 2HY | £2,282 | 71 | 3 | Semi-Detached House | |
| £230K | 12/22 | 0.28 mi | 1, Rodgers Close, Westhoughton, Bolton, Greater Manchester BL5 2EY | - | - | 3 | Semi-Detached House | |
| £168.5K | 04/21 | 0.29 mi | 2, Rodgers Close, Westhoughton, Bolton, Greater Manchester BL5 2EY | - | - | 3 | Semi-Detached House | |
| £146K | 12/20 | 0.29 mi | 19, Roscoe Court, Westhoughton, Bolton, Greater Manchester BL5 2QD | £2,179 | 67 | 3 | Terraced House | |
| £209K | 12/22 | 0.3 mi | 31, Roscoes Court, Westhoughton, Bolton, Greater Manchester BL5 2QD | £3,074 | 68 | 3 | Terraced House | |
| £106K | 08/23 | 0.3 mi | 270, Leigh Road, Westhoughton, Bolton, Greater Manchester BL5 2JZ | £1,395 | 76 | 3 | Terraced House | |
| £180K | 12/22 | 0.31 mi | 62, St Georges Avenue, Westhoughton, Bolton, Greater Manchester BL5 2EU | - | - | 3 | Semi-Detached House | |
| £133K | 10/20 | 0.31 mi | 18, Pavilion Gardens, Westhoughton, Bolton, Greater Manchester BL5 3AS | £1,928 | 69 | 3 | Terraced House | |
| £165K | 12/22 | 0.33 mi | 75, St Georges Avenue, Westhoughton, Bolton, Greater Manchester BL5 2EU | - | - | 3 | Semi-Detached House | |
| £230K | 03/23 | 0.33 mi | 88, St Georges Avenue, Westhoughton, Bolton, Greater Manchester BL5 2EZ | - | - | 3 | Semi-Detached House | |
| £256.5K | 10/20 | 0.33 mi | 15, Parkham Close, Westhoughton, Bolton, Greater Manchester BL5 2GT | £2,311 | 111 | 3 | Detached House | |
| £215K | 02/21 | 0.33 mi | 30, Landedmans, Westhoughton, Bolton, Greater Manchester BL5 2QB | £2,882 | 75 | 3 | Detached House | |
| £180K | 08/21 | 0.33 mi | 16, Landedmans, Westhoughton, Bolton, Greater Manchester BL5 2QB | - | - | 3 | Semi-Detached House | |
| £278K | 11/20 | 0.33 mi | 60, Park Road, Westhoughton, Bolton, Greater Manchester BL5 3DJ | £2,242 | 124 | 3 | Semi-Detached House | |
| £167K | 03/21 | 0.33 mi | 34, Coverdale Road, Westhoughton, Bolton, Greater Manchester BL5 3RG | £2,062 | 81 | 3 | Semi-Detached House | |
| £170K | 01/21 | 0.33 mi | 7, Glencar, Westhoughton, Bolton, Greater Manchester BL5 2UW | £1,934 | 88 | 3 | Semi-Detached House | |
| £150K | 10/20 | 0.33 mi | 199, Wigan Road, Westhoughton, Bolton, Greater Manchester BL5 2AJ | £1,500 | 100 | 3 | Semi-Detached House | |
| £120K | 12/20 | 0.35 mi | 77, Park Road, Westhoughton, Bolton, Greater Manchester BL5 3DA | £1,500 | 80 | 3 | Terraced House | |
| £130K | 02/21 | 0.35 mi | 65, Park Road, Westhoughton, Bolton, Greater Manchester BL5 3DA | - | - | 3 | Terraced House | |
| £255K | 08/21 | 0.37 mi | 25, Bentworth Close, Westhoughton, Bolton, Greater Manchester BL5 2GN | £2,996 | 85 | 3 | Detached House | |
| £180K | 12/20 | 0.37 mi | 6, Gellert Place, Westhoughton, Bolton, Greater Manchester BL5 2HZ | £2,651 | 68 | 3 | Semi-Detached House | |
| £220K | 04/23 | 0.37 mi | 14, Gellert Place, Westhoughton, Bolton, Greater Manchester BL5 2HZ | - | - | 3 | Semi-Detached House | |
| £230K | 11/20 | 0.38 mi | 90, Bank Side, Westhoughton, Bolton, Greater Manchester BL5 2QH | £2,233 | 103 | 3 | Semi-Detached House |
Local Rents
50 rents from £485/mo to £1.6K/mo, average is £900/mo.
| Rent | Date | Distance | Address | Beds | Type | |
| £750 | 12/24 | 0.2 mi | - | 2 | Terraced House | |
| £800 | 12/24 | 0.2 mi | - | 2 | Terraced House | |
| £1,500 | 12/24 | 0.24 mi | OFFICE BUILDING TO LET - Leigh Road, Westhoughton, Bolton, Lancashire. | 1 | Detached House | |
| £725 | 12/24 | 0.29 mi | 1 Alden Court, Albany Fold, Westhoughton, Bolton | 2 | Flat | |
| £950 | 12/24 | 0.29 mi | - | 2 | Terraced House | |
| £900 | 12/24 | 0.3 mi | Grove Cottages, Westoughton, Bolton | 2 | Flat | |
| £700 | 12/24 | 0.31 mi | Pavilion Gardens, Westhoughton | 2 | Flat | |
| £925 | 02/25 | 0.31 mi | - | 2 | Flat | |
| £950 | 11/24 | 0.32 mi | - | 2 | Bungalow | |
| £1,350 | 12/24 | 0.42 mi | Marsham Road, Westhoughton, BL5 2GX | 4 | Detached House | |
| £795 | 12/24 | 0.43 mi | Leigh Road, Westhoughton | 2 | Terraced House | |
| £900 | 12/24 | 0.5 mi | Wigan Road, Westhoughton, BL5 | 2 | Terraced House | |
| £795 | 12/24 | 0.54 mi | Gladstone Street, Westhoughton, Bolton | 2 | Flat | |
| £650 | 12/24 | 0.54 mi | Church Street, Westhoughton | 2 | Flat | |
| £795 | 12/24 | 0.54 mi | 73 Church Street, Westhoughton, Bolton, BL5 3RZ | 2 | Flat | |
| £900 | 02/25 | 0.56 mi | - | 3 | Terraced House | |
| £875 | 02/25 | 0.57 mi | - | 2 | Semi-Detached House | |
| £1,180 | 12/24 | 0.58 mi | Spinney Way, Westhoughton, Bolton, Greater Manchester, BL5 | 3 | Detached House | |
| £695 | 12/24 | 0.58 mi | - | 1 | Flat | |
| £900 | 12/24 | 0.59 mi | - | 2 | Terraced House | |
| £750 | 12/24 | 0.65 mi | - | 1 | Flat | |
| £1,550 | 12/24 | 0.67 mi | Perseverance Close, Westhoughton, BL5 3FZ | 4 | Detached House | |
| £850 | 12/24 | 0.69 mi | - | 2 | Terraced House | |
| £1,150 | 12/24 | 0.69 mi | Church Street, Westhoughton, BL5 | 3 | Terraced House | |
| £675 | 12/24 | 0.7 mi | The Loft, Church Street, Westhoughton, Bolton, BL5 3SX | 2 | Flat | |
| £485 | 12/24 | 0.81 mi | For people aged 50 and over: The Mortons, Bolton, Greater Manchester, BL5 | 2 | Flat | |
| £511 | 12/24 | 0.81 mi | For people aged 50 and over: The Mortons, Bolton, Greater Manchester, BL5 | 2 | Flat | |
| £1,400 | 12/24 | 0.91 mi | - | 3 | Terraced House | |
| £695 | 12/24 | 0.94 mi | - | 1 | Flat | |
| £1,150 | 12/24 | 0.99 mi | - | 3 | Semi-Detached House | |
| £850 | 12/24 | 1 mi | - | 2 | Terraced House | |
| £850 | 12/24 | 1.04 mi | - | 2 | Flat | |
| £1,150 | 12/24 | 1.08 mi | Church Street, Westhoughton, Bolton | 3 | Flat | |
| £930 | 03/25 | 1.09 mi | - | 3 | Semi-Detached House | |
| £850 | 01/25 | 1.11 mi | - | 2 | Terraced House | |
| £925 | 05/24 | 1.16 mi | - | 2 | Terraced House | |
| £750 | 05/24 | 1.17 mi | Railway Street, Atherton, M46 | 2 | Flat | |
| £700 | 12/24 | 1.17 mi | Chorley Road, Westhoughton, BL5 | 2 | Flat | |
| £725 | 12/24 | 1.18 mi | St Johns Court, Chorley Road, Westhoughton, Bolton, BL5 | 2 | Flat | |
| £1,550 | 05/24 | 1.23 mi | Cedar Avenue, Atherton, Manchester, M46 | 4 | Semi-Detached House | |
| £1,495 | 06/24 | 1.23 mi | Cedar Avenue, Atherton, Manchester, M46 | 4 | Semi-Detached House | |
| £1,395 | 12/24 | 1.23 mi | Cedar Avenue, Atherton, Manchester, M46 | 4 | Semi-Detached House | |
| £1,395 | 12/24 | 1.23 mi | - | 4 | Semi-Detached House | |
| £1,395 | 12/24 | 1.23 mi | - | 4 | Semi-Detached House | |
| £700 | 12/24 | 1.23 mi | - | 2 | Terraced House | |
| £1,050 | 01/25 | 1.23 mi | - | 4 | Semi-Detached House | |
| £1,050 | 05/24 | 1.26 mi | Gregory Avenue, Atherton, M46 9NX | 3 | Detached House | |
| £1,100 | 06/24 | 1.26 mi | Blakemore Park, Atherton, M46 | 4 | Terraced House | |
| £1,150 | 12/24 | 1.29 mi | Blakemore Park, Atherton, Manchester, Greater Manchester. | 4 | Flat | |
| £875 | 12/24 | 1.3 mi | Wavertree Avenue, Atherton, M46 | 3 | Semi-Detached House |
Local Area Statistics
Population in BL5 | 27,06427,064 |
Town centre distance | 0.67 miles away0.67 miles away |
Nearest school | 0.20 miles away0.20 miles away |
Nearest train station | 0.42 miles away0.42 miles away |
| |
Rental demand | Landlord's marketLandlord's market |
Sales demand | Buyer's marketBuyer's market |
Capital growth (5yrs) | +31%+31% |
Property History
Listed for £180,000
March 14, 2025
Floor Plans
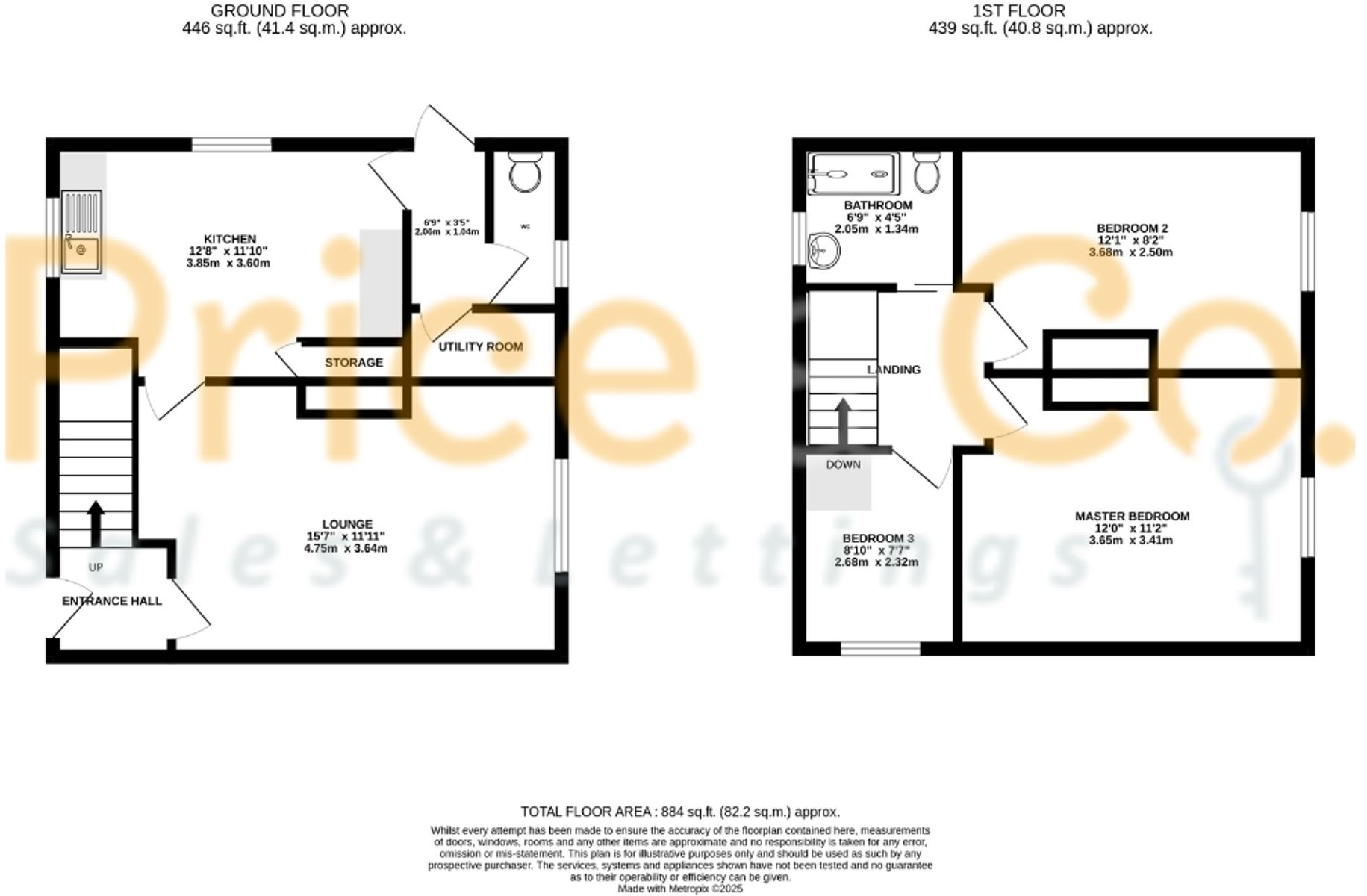
Description
- Extensive Rear Garden offering an abundance of outdoor space +
- Perfect Investment Opportunity +
- Close to All Local Amenities +
- Three Fantastic Bedrooms +
- Nearby to all transport links and local schooling +
WOW JUST LOOK AT THAT EXTENSIVE REAR GARDEN! We are excited to bring to the sales market this three bedroom semi detached family home that offers an ABUNDANCE OF POTENTIAL and versatile space throughout. In need of modernisation throughout, this property is a DREAM FOR PROPERTY INVESTORS and for those look to make this home their forever home. Boasting fantastic internal space with an exceptional lounge, outhouse to the rear which can easily be converted into a utility room with THREE superb bedrooms to the first floor and fitted three piece family bathroom. Located in the heart of Westhoughton, conveniently placed to all local commuter links with easy access to the M61 motorway and Daisy Hill Train Station for easy commute into Manchester or Preston - you are also close to highly regarded primary and secondary schools and Westhoughton town centre within touching distance. Offered with No Onward Chain - this property won’t be around for long so please contact our team to book your viewing in.
EPC Rating: D Entrance Hallway (1m x 1.36m) Entering through a brand new composite front door is a welcoming entrance into this fantastic home. Fitted carpets and neutral decor. Lounge (4.75m x 3.64m) Flowing through to a fantastic sized lounge with a double glazed window that overlooks the phenomenal rear garden - boasting fitted grey carpets, warmed by a gas central heating radiator and gas fire. Kitchen (3.85m x 3.6m) Although in need of modernisation, this kitchen offers HUGE POTENTIAL with fantastic space for new home owners to make their own. Double glazed window to the front aspect, stainless steel sink with chrome mixer tap and lino flooring. Brand new central heating gas Combi Boiler. WC (1.48m x 0.77m) A convenient storage room and WC to the rear of the property offers fantastic versatility to be converted into a utility room to enhance practicality and functionality. Landing (2.05m x 2.07m) A great size landing space offering easy accessibility into all bedrooms with fitted carpets, neutral decor and access into the loft space. Master Bedroom (3.65m x 3.41m) A superb master bedroom offering space and comfort - neutrally decorated throughout, fitted carpets and fitted wardrobe space enhancing further space. Double glazed window to the rear aspect that has views overlooking the rear garden. Bedroom 2 (3.68m x 2.5m) A further exceptional sized double bedroom that is great for families or used as a visitors/guest bedroom. Fitted carpets, neutral decor and warmed by a gas central heating radiator. Double glazed window to the rear overlooking the rear garden. Bedroom 3 (2.68m x 2.32m) A good sized third bedroom that is tastefully decorated, has fitted carpets and is warmed by a gas central heating radiator. Great for a children's bedroom or office/study. Bathroom (1.34m x 2.05m) A modernised three piece family bathroom suite offers a stylish and contemporary look - featuring a shower enclosure, adorned with tiled walls and carpeted flooring, pedestal wash basin and stand alone WC. Gas central heating radiator with double glazed window to the rear aspect. Garden A WOW factor rear garden that offers breath-taking space, mainly laid to lawn and is fenced around for privacy with gated access to the side of the home - absolutely perfect for outdoor entertaining and hosting's guests in the summer months. This garden really is special and offers an abundance of space for new buyers to make their own. To the front of the property is also laid to lawn with paved access to the front.
Similar Properties
Like this property? Maybe you'll like these ones close by too.
3 Bed House, Refurb/BRRR, Westhoughton, BL5 2ND
£135,000
12 views • 5 months ago • 93 m²
3 Bed House, Refurb/BRRR, Westhoughton, BL5 2NY
£185,000
9 views • 6 months ago • 93 m²
2 Bed House, Refurb/BRRR, Westhoughton, BL5 2AQ
£150,000
2 views • a month ago • 68 m²
4 Bed House, Refurb/BRRR, Westhoughton, BL5 2QH
£360,000
2 views • 4 months ago • 129 m²
