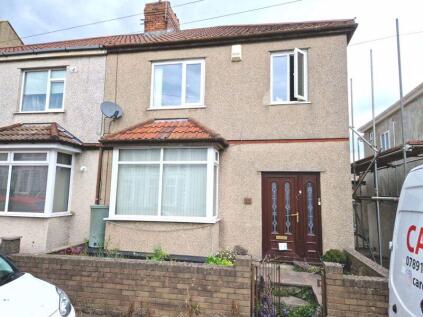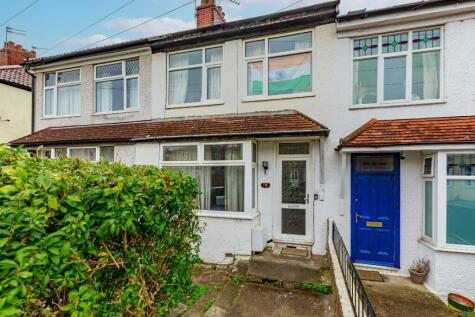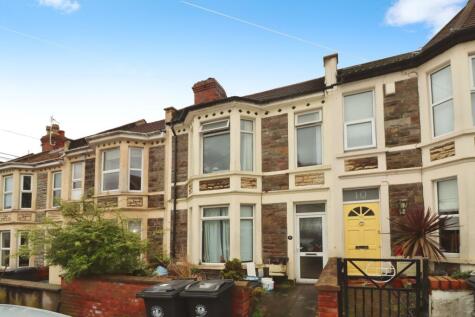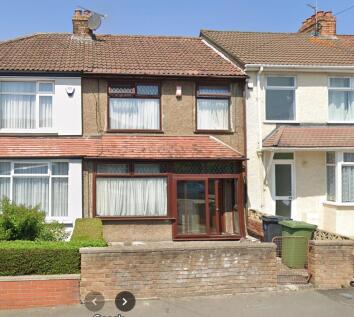4 Bed HMO, Bristol, BS7 0NQ, £450,000


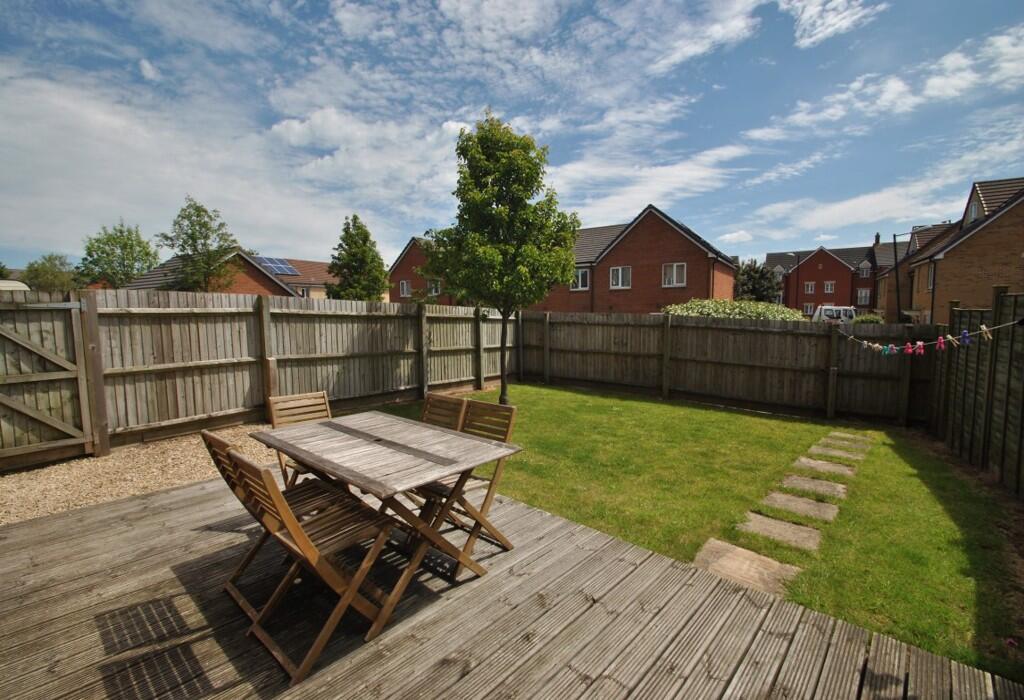


ValuationUndervalued
| Sold Prices | £251K - £745K |
| Sold Prices/m² | £3K/m² - £5.4K/m² |
| |
Square Metres | ~129.26 m² |
| Price/m² | £3.5K/m² |
Value Estimate | £505,264£505,264 |
| BMV | 8% |
Cashflows
Cash In | |
Purchase Finance | MortgageMortgage |
Deposit (25%) | £112,500£112,500 |
Stamp Duty & Legal Fees | £35,700£35,700 |
Total Cash In | £148,200£148,200 |
| |
Cash Out | |
Room Rate | £700£700 |
Gross Rent | £2,800 |
Running Costs/mo | £2,523£2,523 |
Cashflow/mo | £277£277 |
Cashflow/yr | £3,326£3,326 |
ROI | 2%2% |
Gross Yield | 7%7% |
Local Sold Prices
50 sold prices from £251K to £745K, average is £490.6K. £3K/m² to £5.4K/m², average is £3.9K/m².
| Price | Date | Distance | Address | Price/m² | m² | Beds | Type | |
| £442K | 01/21 | 0.11 mi | 76, Toronto Road, Bristol, City Of Bristol BS7 0JT | - | - | 4 | Terraced House | |
| £400K | 06/21 | 0.22 mi | 29, Montreal Avenue, Bristol, City Of Bristol BS7 0NB | £4,651 | 86 | 4 | Semi-Detached House | |
| £450K | 06/23 | 0.28 mi | 41, Sandling Avenue, Bristol, City Of Bristol BS7 0HS | £3,543 | 127 | 4 | Terraced House | |
| £431K | 01/21 | 0.29 mi | 29, Doone Road, Bristol, City Of Bristol BS7 0JQ | £3,448 | 125 | 4 | Terraced House | |
| £542.5K | 01/23 | 0.32 mi | 9, Doone Road, Bristol, City Of Bristol BS7 0JQ | £4,483 | 121 | 4 | Terraced House | |
| £335K | 06/21 | 0.33 mi | 208, Filton Avenue, Horfield, Bristol, City Of Bristol BS7 0AZ | £3,909 | 86 | 4 | Semi-Detached House | |
| £405K | 03/21 | 0.39 mi | 12, Oakley Road, Bristol, City Of Bristol BS7 0HR | - | - | 4 | Semi-Detached House | |
| £450K | 12/22 | 0.4 mi | 129, Bartholomews Square, Horfield, Bristol, City Of Bristol BS7 0QB | £3,030 | 149 | 4 | Detached House | |
| £485K | 12/20 | 0.46 mi | 2, Latton Road, Bristol, City Of Bristol BS7 0UX | £3,162 | 153 | 4 | Semi-Detached House | |
| £525.5K | 05/23 | 0.47 mi | 19, Braemar Avenue, Bristol, South Gloucestershire BS7 0TA | £3,295 | 159 | 4 | Semi-Detached House | |
| £575K | 05/21 | 0.49 mi | 14, Pitlochry Close, Bristol, City Of Bristol BS7 0TU | £4,792 | 120 | 4 | Detached House | |
| £575K | 05/21 | 0.49 mi | 14, Pitlochry Close, Bristol, City Of Bristol BS7 0TU | £4,792 | 120 | 4 | Detached House | |
| £575K | 03/21 | 0.5 mi | 14, Long Wood Road, Bristol, South Gloucestershire BS16 1FD | £3,966 | 145 | 4 | Detached House | |
| £491.3K | 12/20 | 0.51 mi | 63, Filton Grove, Bristol, City Of Bristol BS7 0AW | £3,639 | 135 | 4 | Semi-Detached House | |
| £297.5K | 09/21 | 0.52 mi | 23, Berry Lane, Bristol, City Of Bristol BS7 9SA | £3,584 | 83 | 4 | Terraced House | |
| £745K | 11/22 | 0.53 mi | 24, Pitlochry Close, Bristol, City Of Bristol BS7 0TU | - | - | 4 | Detached House | |
| £440K | 02/21 | 0.54 mi | 25, Lyddington Road, Bristol, City Of Bristol BS7 0UU | £4,400 | 100 | 4 | Detached House | |
| £705K | 07/23 | 0.54 mi | 1, Pitlochry Close, Bristol, City Of Bristol BS7 0TU | £4,741 | 149 | 4 | Detached House | |
| £478K | 05/21 | 0.54 mi | 5, The Wicketts, Bristol, South Gloucestershire BS7 0SR | - | - | 4 | Detached House | |
| £495K | 10/21 | 0.55 mi | 4, Bayswater Road, Bristol, City Of Bristol BS7 0BN | £3,613 | 137 | 4 | Terraced House | |
| £600K | 05/23 | 0.55 mi | 12, Bayswater Road, Bristol, City Of Bristol BS7 0BN | £4,267 | 141 | 4 | Terraced House | |
| £506K | 08/21 | 0.55 mi | 35, Highbury Road, Horfield, Bristol, City Of Bristol BS7 0DA | £4,268 | 119 | 4 | Semi-Detached House | |
| £370K | 04/21 | 0.55 mi | 38, Braemar Avenue, Bristol, South Gloucestershire BS7 0TE | £3,558 | 104 | 4 | Semi-Detached House | |
| £416K | 11/22 | 0.56 mi | 20, Mortimer Road, Filton, Bristol, South Gloucestershire BS34 7LF | - | - | 4 | Terraced House | |
| £600K | 03/23 | 0.62 mi | 73, Kenmore Crescent, Bristol, South Gloucestershire BS7 0TP | £4,812 | 125 | 4 | Semi-Detached House | |
| £485K | 01/21 | 0.63 mi | 12, Court Road, Horfield, Bristol, City Of Bristol BS7 0BT | £3,440 | 141 | 4 | Terraced House | |
| £560K | 12/22 | 0.65 mi | 12, Parkstone Avenue, Bristol, City Of Bristol BS7 0BY | - | - | 4 | Semi-Detached House | |
| £490K | 01/21 | 0.68 mi | 15, Kenmore Crescent, Bristol, South Gloucestershire BS7 0TH | £3,451 | 142 | 4 | Semi-Detached House | |
| £480K | 02/21 | 0.69 mi | 42, Kenmore Crescent, Bristol, South Gloucestershire BS7 0TL | £4,566 | 105 | 4 | Semi-Detached House | |
| £550K | 02/21 | 0.7 mi | 30, Muller Road, Horfield, Bristol, City Of Bristol BS7 9RG | £4,545 | 121 | 4 | Semi-Detached House | |
| £500K | 03/21 | 0.7 mi | 18, Baily Place, Bristol, City Of Bristol BS16 1BG | £4,274 | 117 | 4 | Detached House | |
| £435K | 02/21 | 0.71 mi | 640, Southmead Road, Filton, Bristol, South Gloucestershire BS34 7RE | £3,750 | 116 | 4 | Semi-Detached House | |
| £370K | 08/21 | 0.71 mi | 217, Dovercourt Road, Bristol, City Of Bristol BS7 9SF | £4,568 | 81 | 4 | Semi-Detached House | |
| £577K | 07/23 | 0.72 mi | 1, Kenmore Drive, Bristol, South Gloucestershire BS7 0TS | - | - | 4 | Semi-Detached House | |
| £538K | 06/21 | 0.72 mi | 1a, Beaufort Road, Horfield, Bristol, City Of Bristol BS7 0AH | - | - | 4 | Detached House | |
| £350K | 11/20 | 0.73 mi | 45, Mackie Avenue, Bristol, South Gloucestershire BS34 7NE | £3,763 | 93 | 4 | Terraced House | |
| £538K | 06/21 | 0.73 mi | 1a, Beaufort Road, Horfield, Bristol, City Of Bristol BS7 0AH | - | - | 4 | Detached House | |
| £440K | 12/20 | 0.75 mi | Concorde House, 36, Trubshaw Close, Horfield, Bristol, City Of Bristol BS7 0AD | - | - | 4 | Semi-Detached House | |
| £410K | 03/21 | 0.75 mi | 16, Trubshaw Close, Horfield, Bristol, City Of Bristol BS7 0AD | £3,628 | 113 | 4 | Terraced House | |
| £450K | 06/21 | 0.81 mi | 7, Wellington Crescent, Bristol, City Of Bristol BS7 8SZ | £4,569 | 98 | 4 | Terraced House | |
| £542K | 03/21 | 0.87 mi | 46, Wellington Hill, Bristol, City Of Bristol BS7 8SR | £4,839 | 112 | 4 | Terraced House | |
| £251K | 02/21 | 0.91 mi | 32, Pen Park Road, Bristol, City Of Bristol BS10 5ST | £3,099 | 81 | 4 | Semi-Detached House | |
| £251K | 02/21 | 0.91 mi | 32, Pen Park Road, Bristol, City Of Bristol BS10 5ST | £3,099 | 81 | 4 | Semi-Detached House | |
| £600K | 06/21 | 0.91 mi | 7, Churchways Avenue, Bristol, City Of Bristol BS7 8SN | - | - | 4 | Terraced House | |
| £595K | 04/21 | 0.92 mi | 19, Churchways Avenue, Bristol, City Of Bristol BS7 8SN | £3,650 | 163 | 4 | Semi-Detached House | |
| £570K | 12/20 | 0.93 mi | 14, Rudthorpe Road, Bristol, City Of Bristol BS7 9QG | £3,540 | 161 | 4 | Semi-Detached House | |
| £575K | 12/20 | 0.93 mi | 17, Rudthorpe Road, Bristol, City Of Bristol BS7 9QG | £5,044 | 114 | 4 | Terraced House | |
| £565K | 01/21 | 0.93 mi | 22, Rudthorpe Road, Bristol, City Of Bristol BS7 9QG | £4,124 | 137 | 4 | Terraced House | |
| £572K | 05/23 | 0.94 mi | 32, Brent Road, Bristol, City Of Bristol BS7 9QZ | £5,448 | 105 | 4 | Terraced House | |
| £450K | 10/22 | 0.95 mi | 46, Kingsholm Road, Southmead, Bristol, City Of Bristol BS10 5LH | - | - | 4 | Semi-Detached House |
Local Area Statistics
Population in BS7 | 40,53040,530 |
Population in Bristol | 795,432795,432 |
Town centre distance | 1.94 miles away1.94 miles away |
Nearest school | 0.20 miles away0.20 miles away |
Nearest train station | 0.74 miles away0.74 miles away |
| |
Rental demand | Landlord's marketLandlord's market |
Rental growth (12m) | -19%-19% |
Sales demand | Seller's marketSeller's market |
Capital growth (5yrs) | +36%+36% |
Property History
Price changed to £450,000
April 6, 2025
Listed for £470,000
March 14, 2025
Floor Plans

Description
- Modern Open-Plan Kitchen +
- Energy-Efficient Design +
- Garage +
- Private parking courtyard with allocated space +
- Close proximity to vibrant Gloucester Road and good connections to central Bristol and Filton +
- No chain +
- 4 bedrooms +
- Juliette balconies looking on to the southern facing rear garden. +
- HMO Licence +
- 4 bathrooms +
For Sale - Montreal Avenue, Horfield, Bristol, BS7 0NQ
4 Bedrooms, 4 Bathrooms, 1 Reception Room
Offers in the Region of: £470,000
This property is available for purchase as either a family home or an investment opportunity.
Property Overview
Discover this spacious 3-storey end-terrace townhouse in Horfield.
Boasting excellent connectivity to central Bristol and Filton, this property offers a versatile layout tailored for family living. The ground floor features a generous kitchen diner, a bathroom and bedroom which has the flexibility to be used as a personal, home office.
On the first floor, you’ll find a bright double bedroom with en suite shower room and a separate living room overlooking the rear garden, while the second floor has two double bedrooms, one with en suite shower room and a separate family bathroom.
Outside, the property has a good sized southern facing rear garden, together with garage and parking in a private gated courtyard, which can be accessed from the garden.
Situated in Horfield, families will appreciate the proximity to reputable schools nearby, a variety of community amenities, and a short walk to Gloucester Road, offering an array of independent shops, cafes, and superb transport links.
Ground Floor
Entrance Hall: Welcoming entrance hall leading into the heart of the home.
Kitchen/Dining Room: 15' x 10'4" (4.6m x 3.1m) – A generously sized area, perfect for family meals or entertaining. A half-glazed double-glazed door leads directly to the rear garden, bringing in natural light.
Bedroom 1: 10'5" x 8'8" (3.2m x 2.7m) – A well-proportioned room with neutral decor. This room is currently used as a bedroom but could also be used as an additional reception room or personal office.
Shower Room/Cloakroom: Conveniently located downstairs toilet, wash basin & shower.
Storage: Large understairs storage cupboard and an additional cupboard in the hall.
First Floor
Lounge: 15' x 10'6" (4.6m x 3.2m) – A spacious bright room with two sets of French doors with Juliette balconies looking on to the rear garden. Fireplace with living flame, electric fire.
Bedroom 2: 13'5" x 10'5" (4.1m x 3.2m) – A large bright room with built in wardrobes, two windows and benefits from an;
En Suite: Shower room with toilet and wash basin.
Second Floor
Bedroom 3: 15' x 10'6" (4.6m x 3.2m) – Spacious, bright double bedroom with built in wardrobe, two windows overlooking the rear garden and also benefits from an;
En Suite: shower room with toilet and wash basin.
Bedroom 4: 13'1" x 10'5" (4.0m x 3.2m) – A spacious, bright room with large cupboard housing the hot water tank and space for additional storage. This room also benefits from and is adjacent to the separate;
Family Bathroom: Complete with bath, with mixer tap and shower.
External
Rear Garden: Rear Garden: A southerly facing, low-maintenance garden with decking and lawn.
Parking Courtyard: In addition to parking available at the front, the property benefits from private, gated parking at the rear which is adjacent to and accessed from the garden via a gate.
Garage: Easily accessed via the rear garden or from the courtyard. The good sized garage offers parking for a vehicle or an extra storage solution.
Investment Details
Current Use
The property is currently let on a 12 month Assured Shorthold Tenancy Agreement to UWE students. The tenancy ends on 1 August 2025. The owner has kept the property's configuration as a residential home and has maintained it to an exceptional standard enabling its use as family home with no further work or change of use required.
Summary of Accommodation
As a student property, this property can accommodate four double bedrooms, two en suite shower rooms, a separate shower room and separate bathroom, kitchen diner, large lounge and garden. The bedroom located on the ground floor could be easily used as an office or additional reception room.
Due to its excellent location near Gloucester Road and commutability to UWE and central Bristol, the property is highly attractive to prospective tenants and is fully let as a student HMO with contracts ending 1st August 2025.
Rental income: Currently fully let @ £33,600 per annum.
Yield: Gross Yield/ARY - 7.15%
Management: The property is managed by the owner and any information in respect to running costs is available on request.
Planning and Licencing: The property benefits from a C3 use class (residential dwelling house) and has a Bristol City HMO Licence.
Vacant Possession: To be sold with Vacant Possession with the current tenancy ending 1st August 2025. No Chain.
Technical Details:
Total Floor Area: 1259 sq.ft (117 sq m)
- Freehold Title with long leasehold on adjoining garage
- Garage: Access via Private Parking Courtyard - 976-year leasehold
- EPC Rating: C - Scope to improve to B
- Council Tax Band: C
- Mains gas central heating
- Double glazing throughout
Arrange a viewing today to experience all that this lovely family home has to offer!
Council tax band: C
Similar Properties
Like this property? Maybe you'll like these ones close by too.
