3 Bed Terraced House, Single Let, Grimsby, DN32 9PH, £120,000
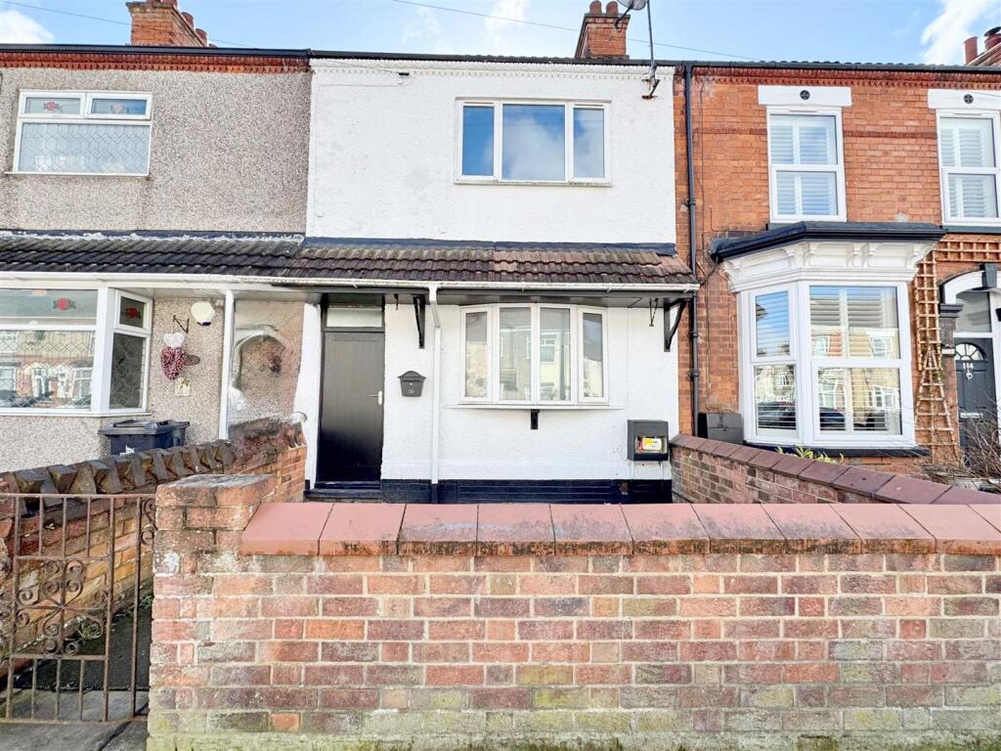
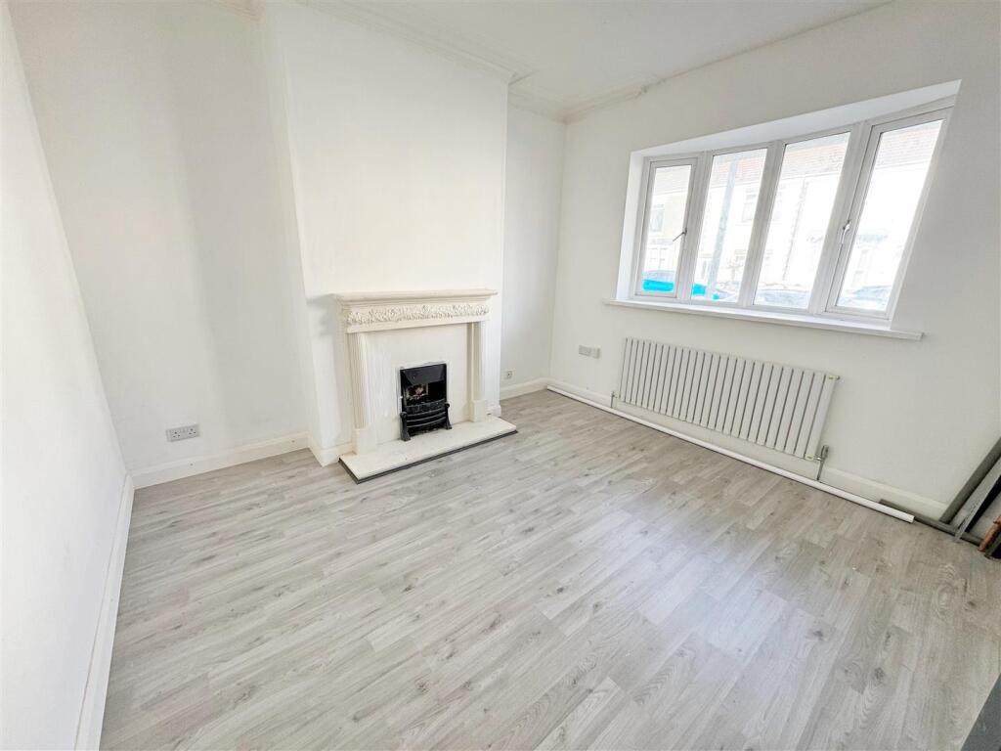
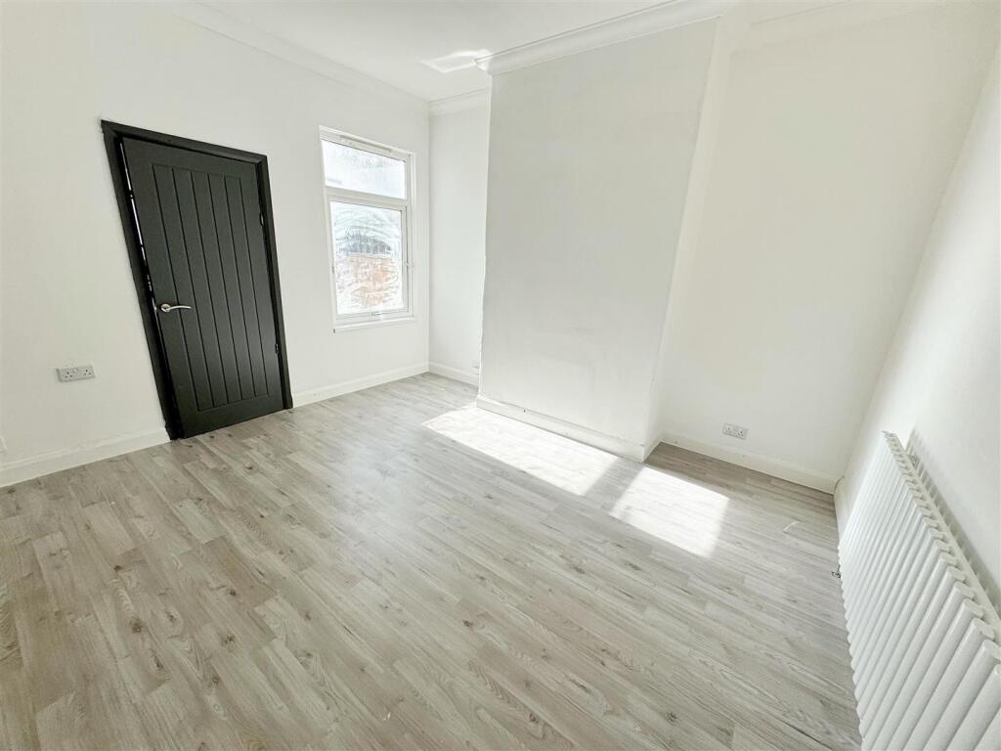
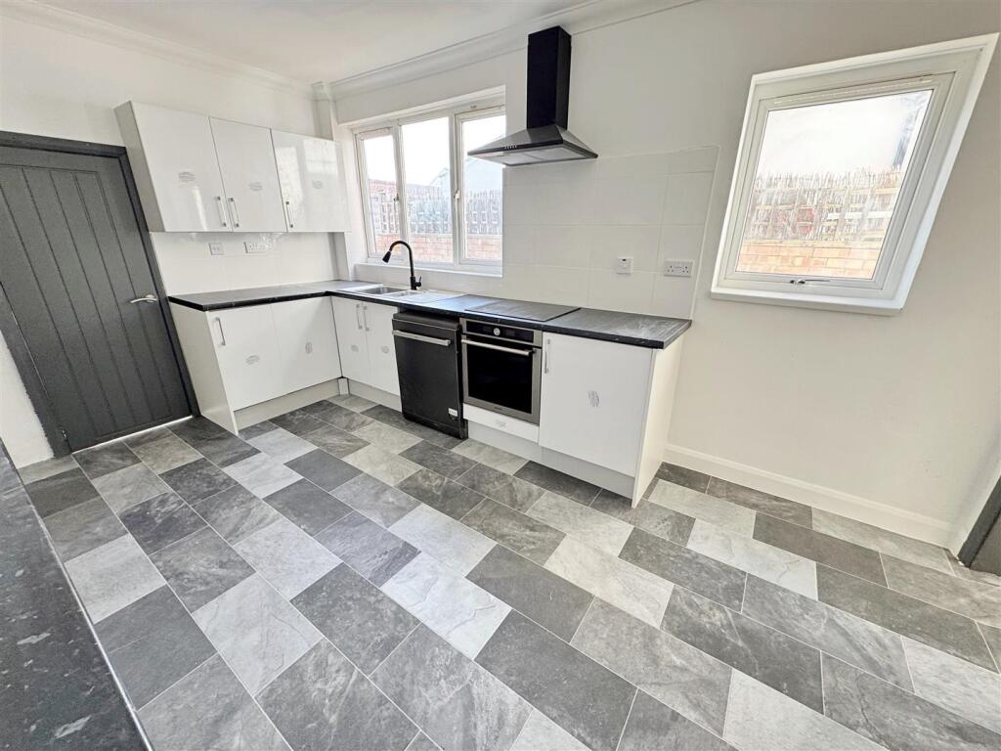
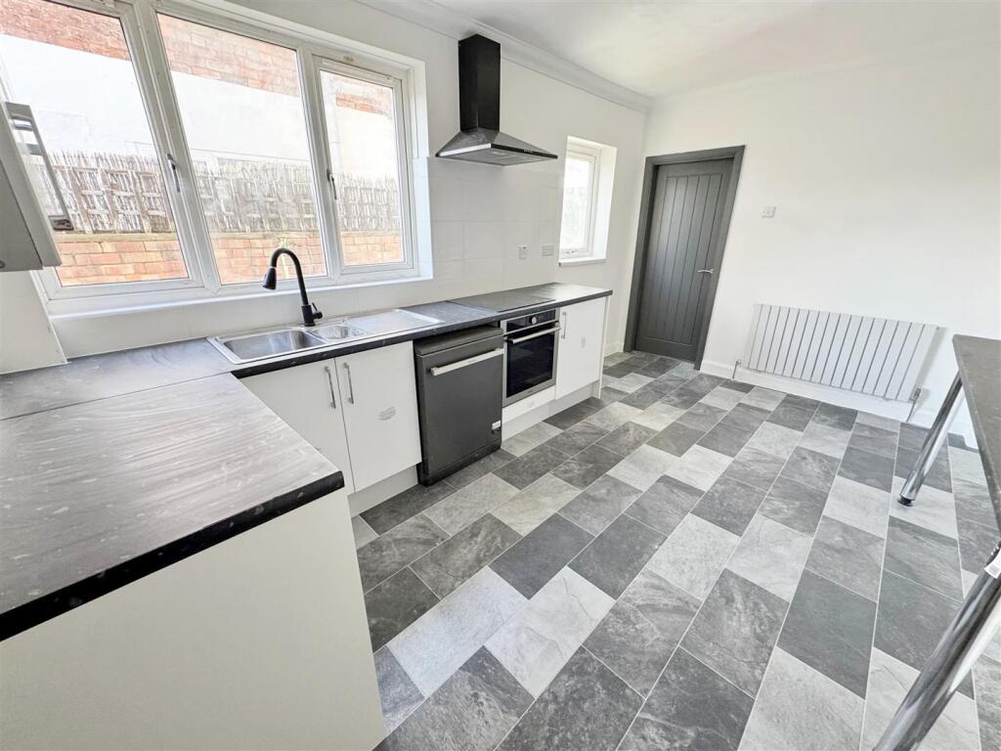
ValuationOvervalued
Cashflows
Property History
Listed for £120,000
March 14, 2025
Floor Plans
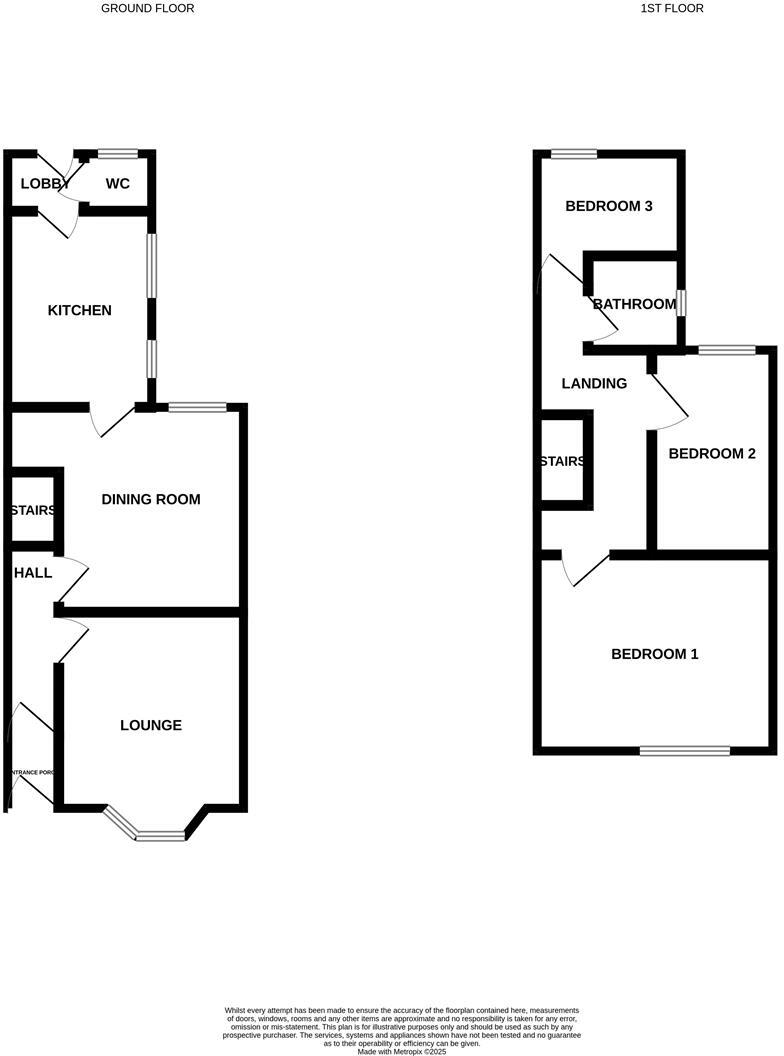
Description
- OFFERED FOR SALE WITH NO CHAIN +
- RECENTLY REFURBISHED +
- MID TERRACE PROPERTY +
- TWO RECEPTION ROOMS +
- NEW FITTED KITCHEN +
- DOWNSTAIRS WC +
- THREE BEDROOMS +
- NEW BATHROOM +
- DOUBLE GLAZING & GAS CENTRAL HEATING +
- FRONT AND REAR GARDENS +
Nestled on Patrick Street in the heart of Grimsby, this charming terraced house presents an excellent opportunity for first-time buyers. Offered for sale with no chain, this property is ready for you to move in and make it your own.
The house boasts two inviting reception rooms, perfect for entertaining guests or enjoying quiet family evenings. With three well-proportioned bedrooms, there is ample space for a growing family or for those who simply desire extra room for guests or a home office. The modern kitchen and bathroom have been thoughtfully designed, ensuring both style and functionality for everyday living.
The property is conveniently located close to local amenities, schools, and the bustling Grimsby town centre, making it an ideal choice for those who appreciate easy access to shops, services, and recreational facilities.
Outside, the rear garden offers a private outdoor space, perfect for relaxing or hosting summer barbecues. The house is equipped with double glazing and gas central heating, ensuring comfort throughout the year.
This delightful home is not just a property; it is a place where memories can be made. With its modern features and prime location, it is a must-see for anyone looking to settle in Grimsby. Don’t miss out on this fantastic opportunity to own a lovely home in a vibrant community.
Entrance Porch - Through a hardwood door into the porch with laminate to the floor and a hardwood door to the hall.
Hall - Through a hardwood door into the hall with stairs to the first floor accommodation, a central heating radiator and a light to the ceiling.
Lounge - 3.66m x 3.48m (12'0 x 11'5) - The lounge is to the front of the property with a u.PVC double glazed bow window, laminate to the floor, a central heating radiator, a white painted fire surround, a light and coving to the ceiling.
Dining Room - 4.62m x 3.91m (15'2 x 12'10) - With a u.PVC double glazed window, a central heating radiator, laminate to the floor, a light and coving to the ceiling.
Kitchen - 4.55m x 3.07m (14'11 x 10'1) - The kitchen with a range of new white gloss wall and base units, contrasting work surfaces and breakfast bar, tiled reveals and a stainless steel sink unit with a black mixer tap. An integral electric oven, an induction hob with a black extractor an above and there is plumbing for a washing machine. Two u.PVC double glazed windows, a central heating radiator, vinyl to the floor and a light to the ceiling.
Kitchen -
Lobby - With a u.PVC double glazed door leading into the garden, a tiled floor and a light to the ceiling
Wc - 1.14m x 1.12m (3'9 x 3'8) - With a white toilet, the housed wall mounted central heating boiler above. A u.PVC double glazed window, a tiled floor and a light to the ceiling.
Landing - Up the stairs to the first floor accommodation where doors to all rooms lead off, there is loft access, a light and coving to the ceiling.
Bedroom 1 - 4.62m x 3.68m (15'2 x 12'1) - This double bedroom to the front of the property with a u.PVC double glazed window, a central heating radiator, laminate to the floor, spotlights and coving to the ceiling.
Bedroom 2 - 3.86m x 2.82m (12'8 x 9'3) - Another double bedroom with a u.PVC double glazed window, a central heating radiator, laminate to the floor, a light, coving and ceiling rose to the ceiling.
Bedroom 3 - 3.07m x 2.79m (10'1 x 9'2) - With a u.PVC double glazed window, a central heating radiator, laminate to the floor, a light and coving to the ceiling.
Bathroom - 2.18m x 2.06m (7'2 x 6'9) - The bathroom with a new white suite comprising of a P-Shaped bath with a chrome mixer shower tap and a shower screen, a pedestal wash hand basin with a chrome mixer tap and a toilet. A u.PVC double glazed window, fully tiled walls and floor, a white ladder style central heating radiator and a light to the ceiling.
Outside - The front garden has a walled boundary with a wrought iron gate and is laid to concrete and pavers for ease of maintenance.
The rear garden has a walled and fenced boundary with an area for planting or seeding grass. There is a patio area and a concrete path.
Similar Properties
Like this property? Maybe you'll like these ones close by too.