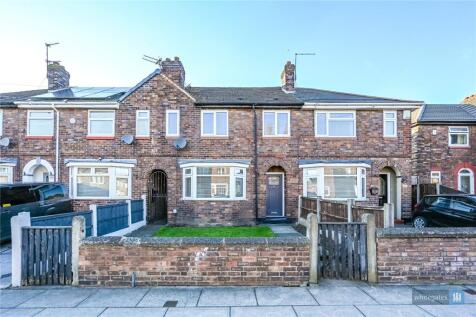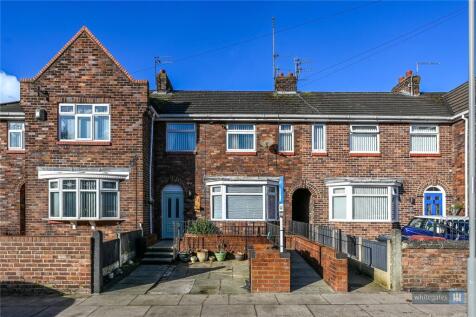4 Bed Semi-Detached House, Single Let, Prescot, L35 1RJ, £275,000
Bardley Crescent, Tarbock Green, Liverpool, L35 1RJ - a month ago
BTL
~129 m²
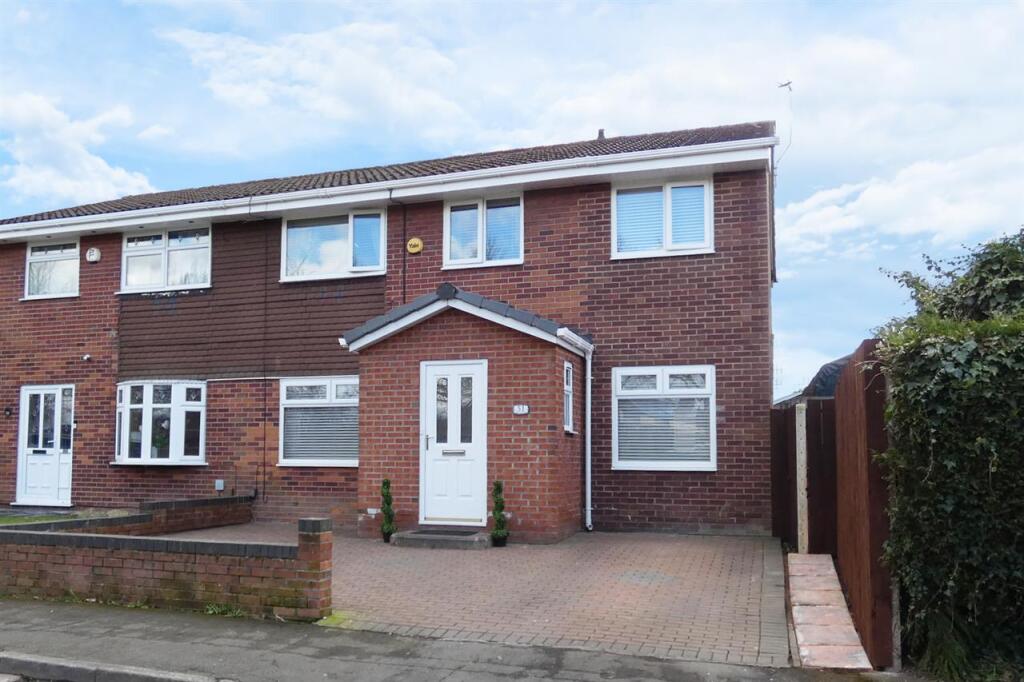
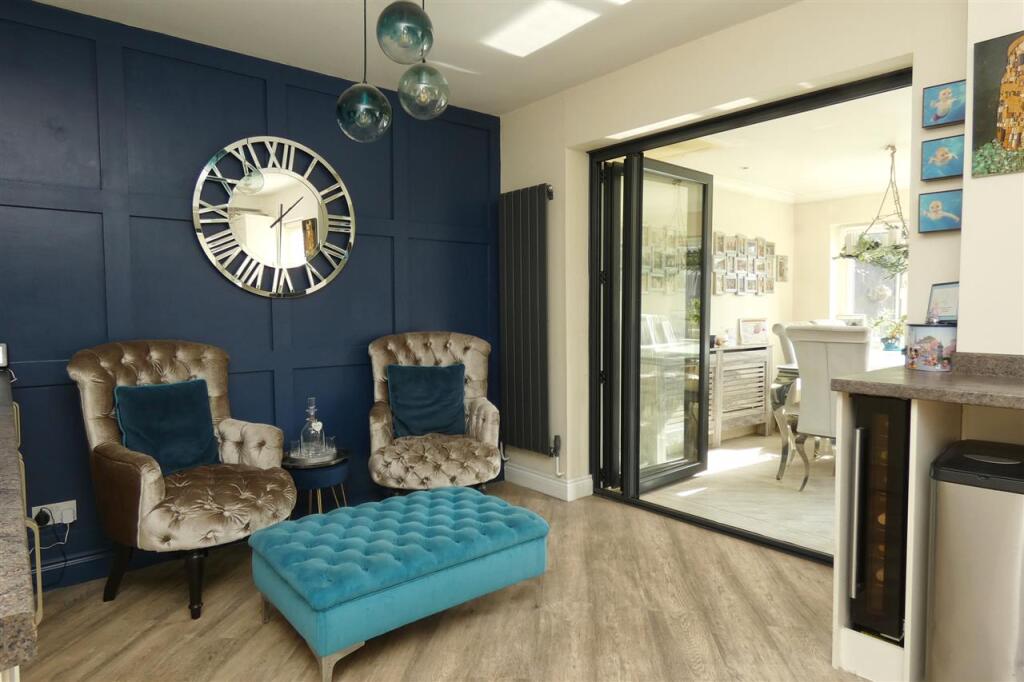
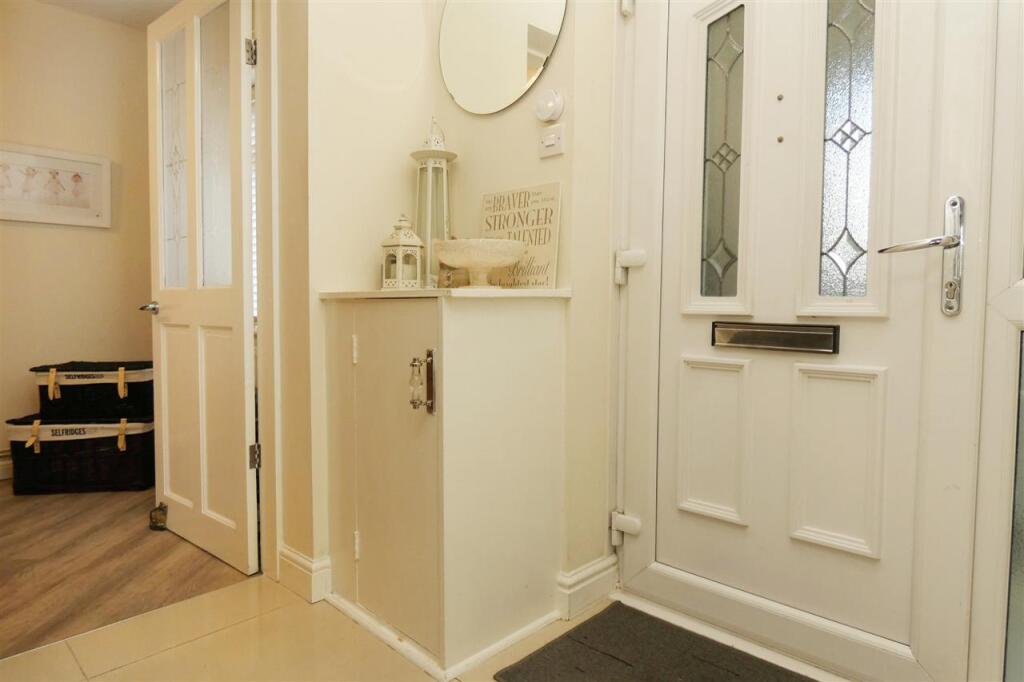
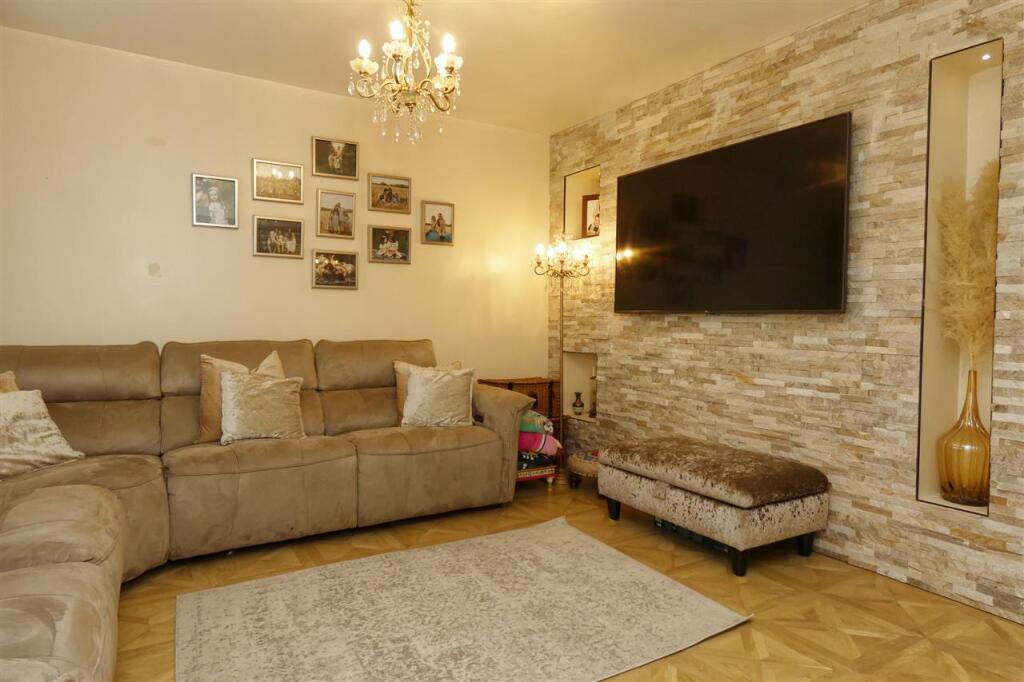
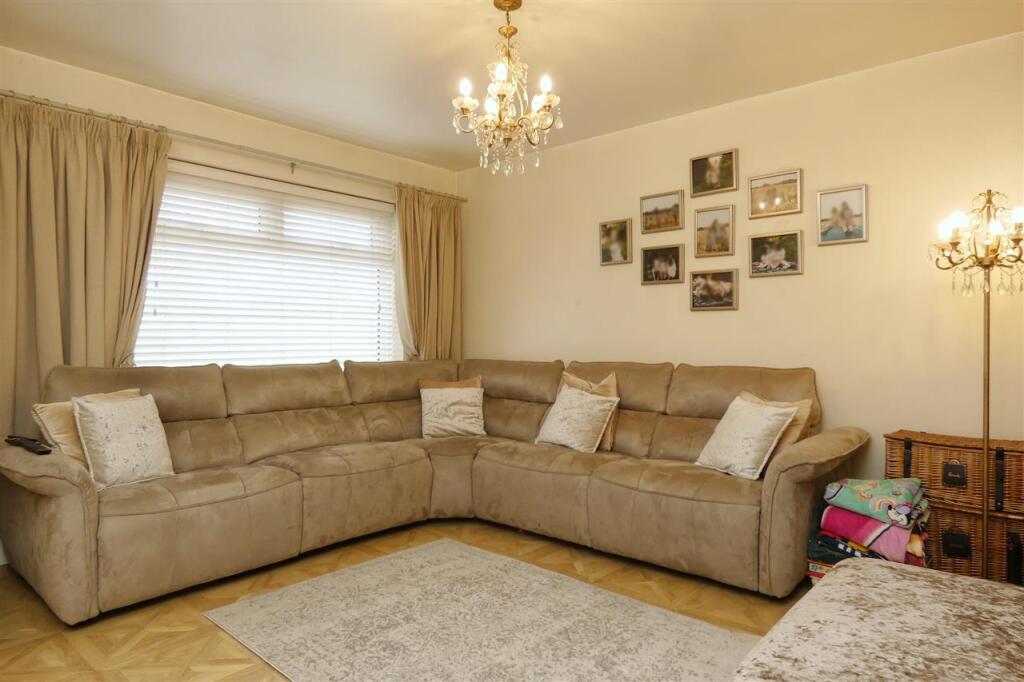
+22 photos
ValuationFair Value
| Sold Prices | £112K - £500K |
| Sold Prices/m² | £1.2K/m² - £3.4K/m² |
| |
Square Metres | ~129.26 m² |
| Price/m² | £2.1K/m² |
Value Estimate | £277,922 |
Cashflows
Cash In | |
Purchase Finance | Mortgage |
Deposit (25%) | £68,750 |
Stamp Duty & Legal Fees | £16,200 |
Total Cash In | £84,950 |
| |
Cash Out | |
Rent Range | £750 - £2,500 |
Rent Estimate | £866 |
Running Costs/mo | £1,053 |
Cashflow/mo | £-187 |
Cashflow/yr | £-2,239 |
Gross Yield | 4% |
Local Sold Prices
23 sold prices from £112K to £500K, average is £275K. £1.2K/m² to £3.4K/m², average is £2.1K/m².
Local Rents
29 rents from £750/mo to £2.5K/mo, average is £1.1K/mo.
Local Area Statistics
Population in L35 | 30,730 |
Population in Prescot | 43,001 |
Town centre distance | 2.08 miles away |
Nearest school | 0.60 miles away |
Nearest train station | 1.07 miles away |
| |
Sales demand | Balanced market |
Capital growth (5yrs) | +17% |
Property History
Listed for £275,000
March 14, 2025
Floor Plans
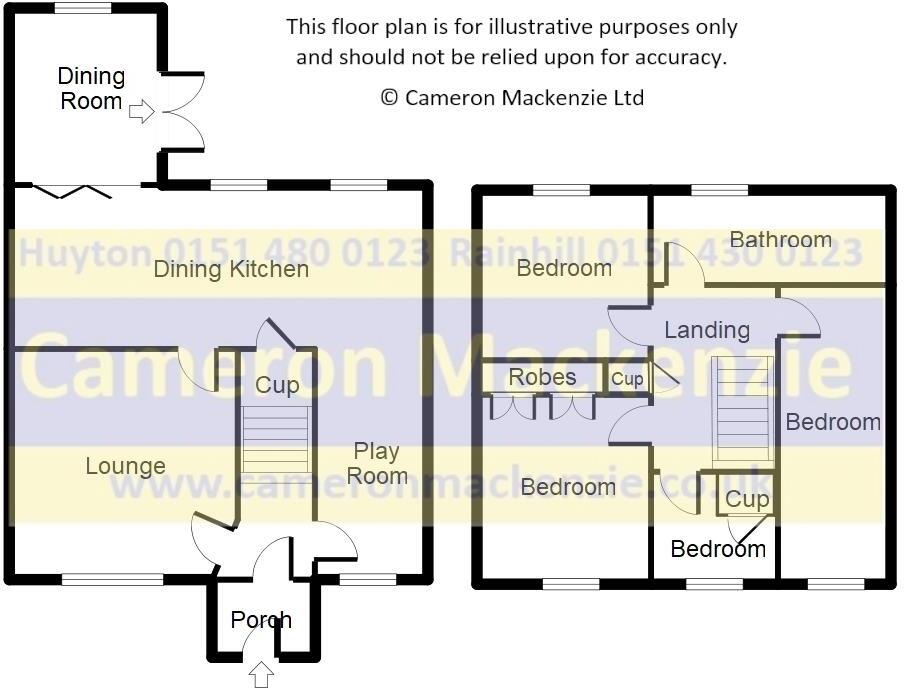
Description
Similar Properties
Like this property? Maybe you'll like these ones close by too.
5 Bed House, Single Let, Prescot, L35 1RJ
£580,000
a month ago • 178 m²
Under Offer
3 Bed House, Single Let, Liverpool, L36 0TL
£160,000
2 months ago • 93 m²
Sold STC
3 Bed House, Single Let, Liverpool, L36 0TL
£180,000
2 views • a month ago • 93 m²
4 Bed House, Single Let, Liverpool, L36 0TL
£175,000
4 views • 3 months ago • 129 m²


