3 Bed Terraced House, Planning Permission, Ashbourne, DE6 4NN, £495,000
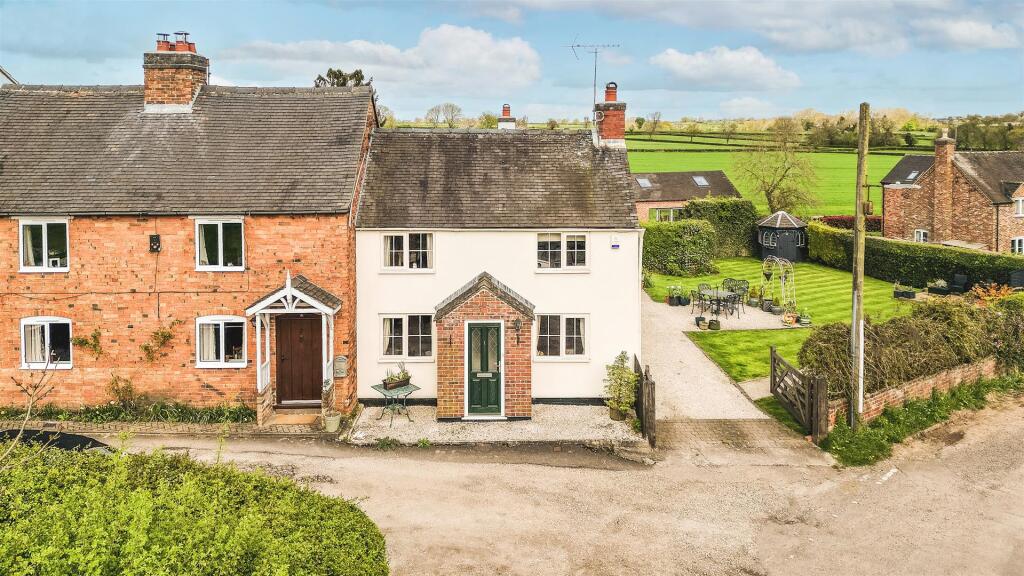
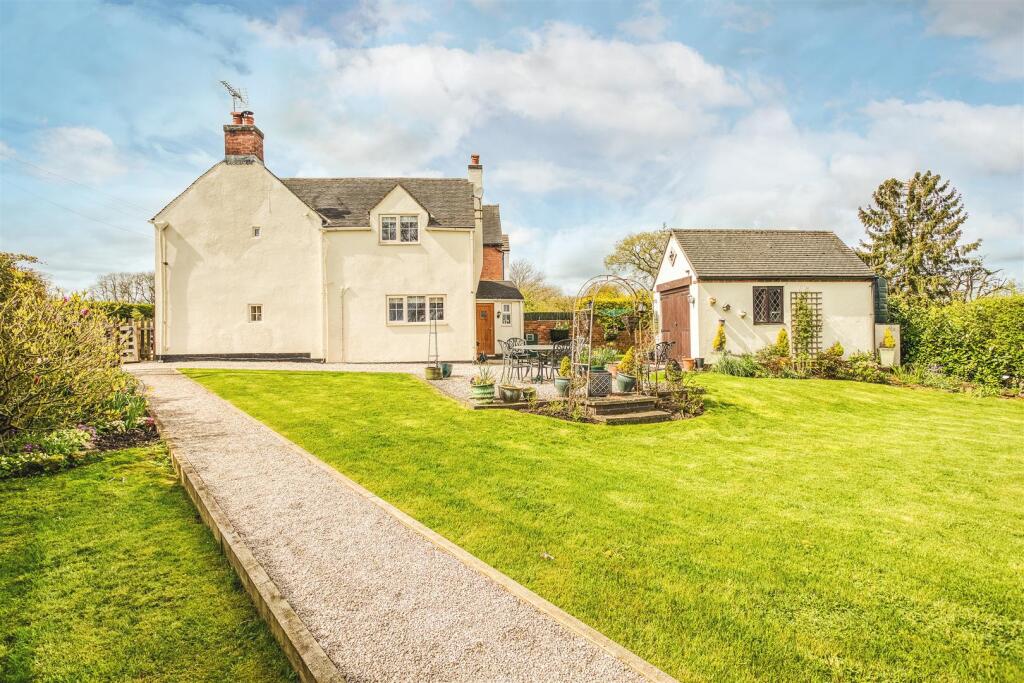
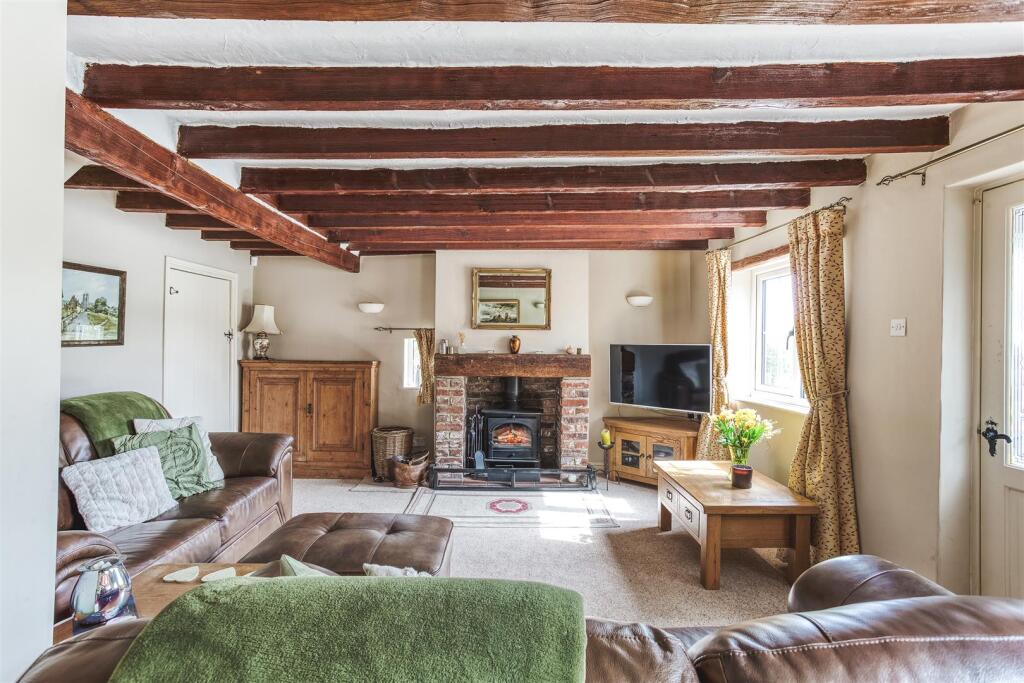
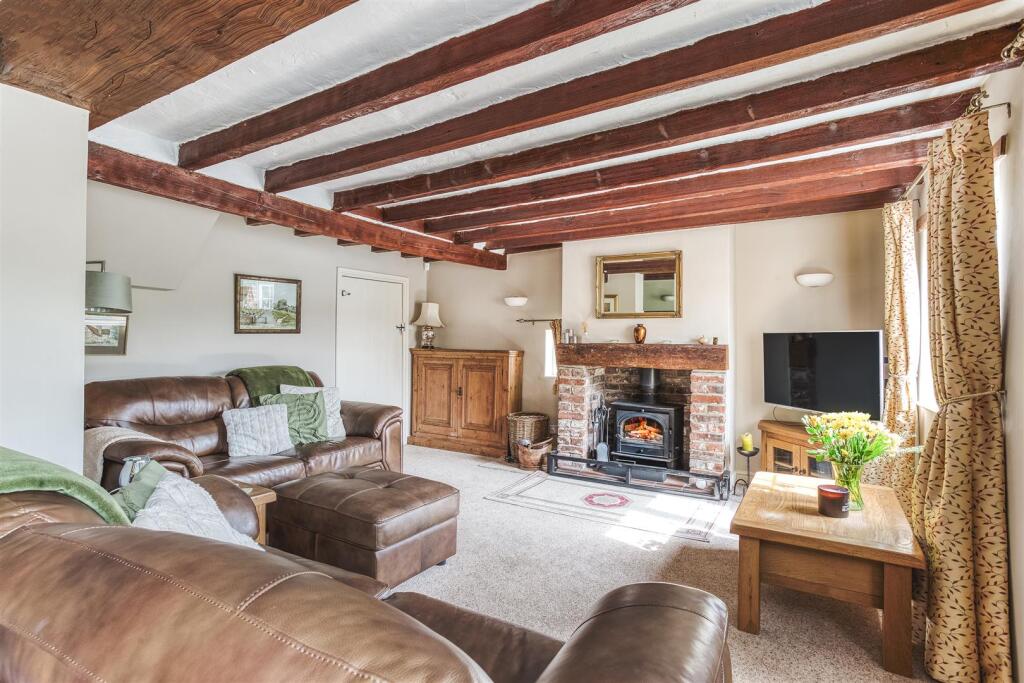
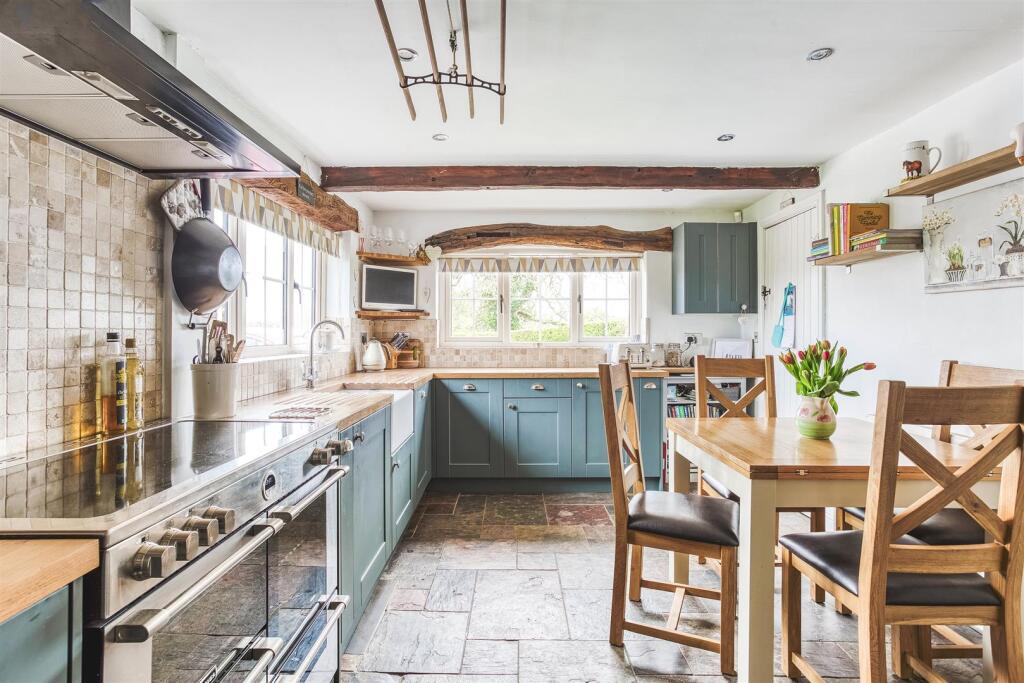
ValuationOvervalued
| Sold Prices | £98K - £575K |
| Sold Prices/m² | £1.4K/m² - £4.7K/m² |
| |
Square Metres | ~93 m² |
| Price/m² | £5.3K/m² |
Value Estimate | £223,770£223,770 |
Investment Opportunity
Cash In | |
Purchase Finance | MortgageMortgage |
Deposit (25%) | £123,750£123,750 |
Stamp Duty & Legal Fees | £40,700£40,700 |
Total Cash In | £164,450£164,450 |
| |
Cash Out | |
Rent Range | £450 - £1,400£450 - £1,400 |
Rent Estimate | £650 |
Running Costs/mo | £1,697£1,697 |
Cashflow/mo | £-1,047£-1,047 |
Cashflow/yr | £-12,562£-12,562 |
Gross Yield | 2%2% |
Local Sold Prices
50 sold prices from £98K to £575K, average is £206.5K. £1.4K/m² to £4.7K/m², average is £2.4K/m².
| Price | Date | Distance | Address | Price/m² | m² | Beds | Type | |
| £480K | 12/22 | 0.19 mi | Frofield, Church Lane, Kirk Langley, Ashbourne, Derbyshire DE6 4NG | £4,364 | 110 | 3 | Semi-Detached House | |
| £289K | 03/23 | 0.58 mi | 16, The Cunnery, Kirk Langley, Ashbourne, Derbyshire DE6 4LP | £3,482 | 83 | 3 | Semi-Detached House | |
| £255K | 11/22 | 0.58 mi | 8, The Cunnery, Kirk Langley, Ashbourne, Derbyshire DE6 4LP | £3,696 | 69 | 3 | Semi-Detached House | |
| £190K | 10/20 | 0.58 mi | 2, The Cunnery, Kirk Langley, Ashbourne, Derbyshire DE6 4LP | £2,279 | 83 | 3 | Semi-Detached House | |
| £210K | 11/20 | 0.61 mi | 35, Ashbourne Road, Kirk Langley, Ashbourne, Derbyshire DE6 4NF | £2,727 | 77 | 3 | Terraced House | |
| £280K | 12/22 | 0.61 mi | 4, The Cunnery, Kirk Langley, Ashbourne, Derbyshire DE6 4LP | - | - | 3 | Semi-Detached House | |
| £461.5K | 11/20 | 1.81 mi | Corner Farm Cottage, Long Lane, Dalbury Lees, Ashbourne, Derbyshire DE6 5BJ | £4,354 | 106 | 3 | Detached House | |
| £345K | 06/23 | 2.19 mi | Poppin, Main Road, Brailsford, Ashbourne, Derbyshire DE6 3DA | £2,760 | 125 | 3 | Semi-Detached House | |
| £270K | 06/21 | 2.31 mi | 6, Sundial Close, Brailsford, Ashbourne, Derbyshire DE6 3DP | £2,673 | 101 | 3 | Semi-Detached House | |
| £215K | 11/21 | 2.41 mi | 27, Starflower Way, Mickleover, Derby, City Of Derby DE3 0BS | £1,825 | 118 | 3 | Terraced House | |
| £257.1K | 12/22 | 2.43 mi | 49, Crystal Close, Mickleover, Derby, City Of Derby DE3 0BP | £2,275 | 113 | 3 | Terraced House | |
| £210K | 07/21 | 2.44 mi | 55, Crystal Close, Mickleover, Derby, City Of Derby DE3 0BP | £1,875 | 112 | 3 | Terraced House | |
| £195K | 12/20 | 2.44 mi | 29, Crystal Close, Mickleover, Derby, City Of Derby DE3 0BP | £1,741 | 112 | 3 | Terraced House | |
| £98K | 04/21 | 2.44 mi | 22, Crystal Close, Mickleover, Derby, City Of Derby DE3 0BP | £1,400 | 70 | 3 | Semi-Detached House | |
| £190K | 11/21 | 2.52 mi | 4, Millbank Close, Derby, City Of Derby DE22 4HJ | £2,249 | 85 | 3 | Semi-Detached House | |
| £220K | 11/20 | 2.54 mi | 1, Low Close, Weston Underwood, Ashbourne, Derbyshire DE6 4PB | £2,529 | 87 | 3 | Semi-Detached House | |
| £190K | 12/22 | 2.54 mi | 87, Radbourne Lane, Mackworth, Derby, City Of Derby DE22 4LW | £2,159 | 88 | 3 | Semi-Detached House | |
| £195K | 07/23 | 2.54 mi | 57, Radbourne Lane, Mackworth, Derby, City Of Derby DE22 4LW | £2,378 | 82 | 3 | Semi-Detached House | |
| £345K | 11/22 | 2.56 mi | 67, Fairbourne Drive, Mickleover, Derby, City Of Derby DE3 0SA | £3,286 | 105 | 3 | Detached House | |
| £237.5K | 08/21 | 2.57 mi | 30, Inglewood Avenue, Mickleover, Derby, City Of Derby DE3 0RU | - | - | 3 | Detached House | |
| £138K | 02/21 | 2.57 mi | 120, Westbourne Park, Derby, City Of Derby DE22 4HB | £1,890 | 73 | 3 | Terraced House | |
| £222K | 10/20 | 2.6 mi | 22, Inglewood Avenue, Mickleover, Derby, City Of Derby DE3 0RT | £2,775 | 80 | 3 | Semi-Detached House | |
| £195K | 03/21 | 2.6 mi | 29, Inglewood Avenue, Mickleover, Derby, City Of Derby DE3 0RT | - | - | 3 | Detached House | |
| £192.5K | 06/21 | 2.62 mi | 10, Kingsmuir Road, Mickleover, Derby, City Of Derby DE3 0PY | £4,285 | 45 | 3 | Semi-Detached House | |
| £219.9K | 10/21 | 2.62 mi | 17, Kingsmuir Road, Mickleover, Derby, Derbyshire DE3 0PY | - | - | 3 | Semi-Detached House | |
| £170K | 01/21 | 2.62 mi | 6, Kingsmuir Road, Mickleover, Derby, City Of Derby DE3 0PY | £2,179 | 78 | 3 | Semi-Detached House | |
| £205K | 02/21 | 2.62 mi | 35, Kingsmuir Road, Mickleover, Derby, City Of Derby DE3 0PY | £2,628 | 78 | 3 | Semi-Detached House | |
| £242K | 03/21 | 2.62 mi | 41, Kingsmuir Road, Mickleover, Derby, City Of Derby DE3 0PY | £2,305 | 105 | 3 | Semi-Detached House | |
| £575K | 06/21 | 2.62 mi | 53, Bullhurst Lane, Weston Underwood, Ashbourne, Derbyshire DE6 4PA | - | - | 3 | Detached House | |
| £190K | 12/20 | 2.62 mi | 117, Ladybank Road, Mickleover, Derby, City Of Derby DE3 0PF | £2,346 | 81 | 3 | Semi-Detached House | |
| £178K | 06/21 | 2.62 mi | 61, Ladybank Road, Mickleover, Derby, City Of Derby DE3 0PF | £2,825 | 63 | 3 | Semi-Detached House | |
| £165K | 01/23 | 2.63 mi | 100, Westbourne Park, Derby, City Of Derby DE22 4GZ | - | - | 3 | Semi-Detached House | |
| £180K | 01/21 | 2.64 mi | 7, Upchurch Close, Mickleover, Derby, City Of Derby DE3 0PX | £2,118 | 85 | 3 | Semi-Detached House | |
| £168K | 04/21 | 2.65 mi | 8, Endsleigh Gardens, Derby, City Of Derby DE22 4HE | £1,750 | 96 | 3 | Semi-Detached House | |
| £215K | 02/21 | 2.67 mi | 10, Langford Road, Mickleover, Derby, City Of Derby DE3 0PD | - | - | 3 | Detached House | |
| £200K | 04/21 | 2.67 mi | 9, Langford Road, Mickleover, Derby, City Of Derby DE3 0PD | £2,353 | 85 | 3 | Semi-Detached House | |
| £219K | 09/21 | 2.67 mi | 5, Sevenoaks Avenue, Derby, City Of Derby DE22 4HU | £2,671 | 82 | 3 | Detached House | |
| £285K | 03/23 | 2.67 mi | 18, Sevenoaks Avenue, Derby, City Of Derby DE22 4HU | £2,689 | 106 | 3 | Detached House | |
| £210K | 12/20 | 2.67 mi | 4, Swayfield Close, Mickleover, Derby, City Of Derby DE3 0RN | £2,530 | 83 | 3 | Semi-Detached House | |
| £345K | 03/23 | 2.67 mi | 4, Sevenoaks Avenue, Derby, City Of Derby DE22 4HU | £4,677 | 74 | 3 | Detached House | |
| £185K | 01/21 | 2.68 mi | 5, Starcross Court, Mickleover, Derby, City Of Derby DE3 0PW | £2,434 | 76 | 3 | Semi-Detached House | |
| £175K | 05/21 | 2.68 mi | 45, Chilson Drive, Mickleover, Derby, City Of Derby DE3 0PG | £1,966 | 89 | 3 | Semi-Detached House | |
| £208K | 05/21 | 2.68 mi | 39, Chilson Drive, Mickleover, Derby, City Of Derby DE3 0PG | - | - | 3 | Semi-Detached House | |
| £199.9K | 02/21 | 2.68 mi | 75, Chilson Drive, Mickleover, Derby, City Of Derby DE3 0PG | £2,597 | 77 | 3 | Semi-Detached House | |
| £165K | 11/20 | 2.68 mi | 3, Chelmsford Close, Mickleover, Derby, City Of Derby DE3 0PU | £2,037 | 81 | 3 | Semi-Detached House | |
| £180K | 11/20 | 2.68 mi | 1, Chelmsford Close, Mickleover, Derby, City Of Derby DE3 0PU | £2,250 | 80 | 3 | Semi-Detached House | |
| £190K | 06/23 | 2.71 mi | 84, Finchley Avenue, Derby, City Of Derby DE22 4EU | £2,289 | 83 | 3 | Semi-Detached House | |
| £197.5K | 06/21 | 2.71 mi | 10, Adwick Close, Mickleover, Derby, City Of Derby DE3 0QX | £2,904 | 68 | 3 | Semi-Detached House | |
| £190K | 02/21 | 2.71 mi | 35, Draycott Drive, Mickleover, Derby, City Of Derby DE3 0QE | £2,135 | 89 | 3 | Semi-Detached House | |
| £212K | 12/20 | 2.71 mi | 65, Draycott Drive, Mickleover, Derby, City Of Derby DE3 0QE | £2,524 | 84 | 3 | Semi-Detached House |
Local Rents
11 rents from £450/mo to £1.4K/mo, average is £1.1K/mo.
| Rent | Date | Distance | Address | Beds | Type | |
| £1,100 | 12/24 | 0.61 mi | Ashbourne Road, DE6 | 3 | Flat | |
| £1,100 | 12/24 | 0.61 mi | Meynell Court, Kirk Langley | 3 | Flat | |
| £1,195 | 02/25 | 0.65 mi | - | 2 | Detached House | |
| £625 | 12/24 | 1.45 mi | The Oak, Buckhazels Lane, Kirk Langley, Ashbourne DE6 | 2 | Flat | |
| £1,200 | 04/24 | 2.26 mi | Iris Crescent, Mickleover DE3 0FW | 3 | Semi-Detached House | |
| £450 | 12/24 | 2.31 mi | Lower House Farm, Mackworth, Derby, Derbyshire | 1 | Flat | |
| £1,200 | 03/24 | 2.33 mi | Snowdrop Road, Mickleover, Derby | 3 | Semi-Detached House | |
| £950 | 12/24 | 2.39 mi | Parsons Green, Derby, DE22 4DS | 2 | Flat | |
| £725 | 12/24 | 2.4 mi | The Plain, Brailsford, Ashbourne DE6 | 2 | Terraced House | |
| £850 | 03/24 | 2.41 mi | Radbourne Court, Mickleover, Derby, DE3 0BS | 2 | Flat | |
| £1,400 | 12/24 | 2.47 mi | Sycamore Way, Brailsford, Ashbourne | 4 | Flat |
Local Area Statistics
Population in DE6 | 25,59925,599 |
Town centre distance | 7.72 miles away7.72 miles away |
Nearest school | 0.60 miles away0.60 miles away |
Nearest train station | 5.15 miles away5.15 miles away |
| |
Rental demand | Landlord's marketLandlord's market |
Rental growth (12m) | +194%+194% |
Sales demand | Buyer's marketBuyer's market |
Capital growth (5yrs) | +15%+15% |
Property History
Listed for £495,000
March 14, 2025
Floor Plans
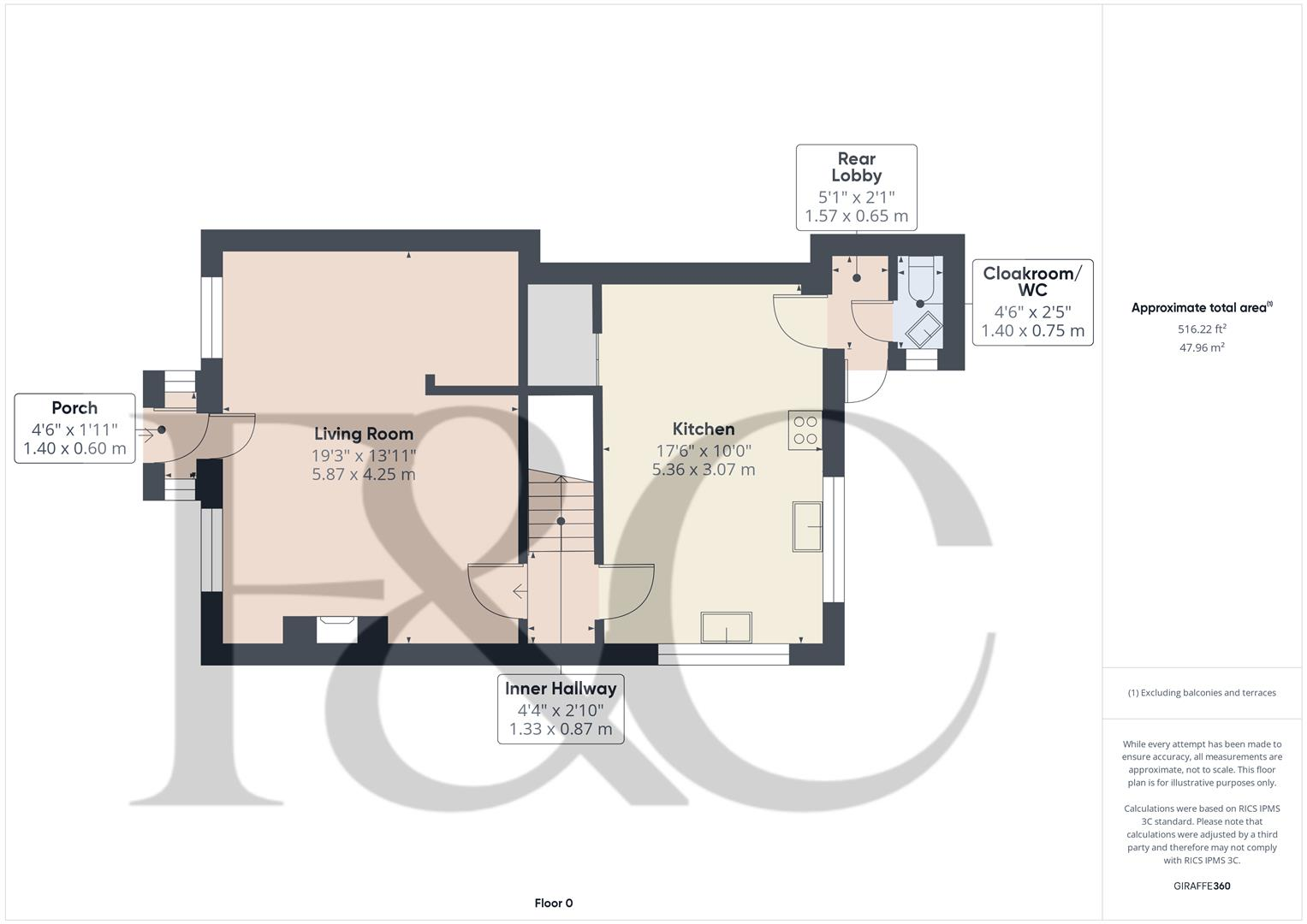
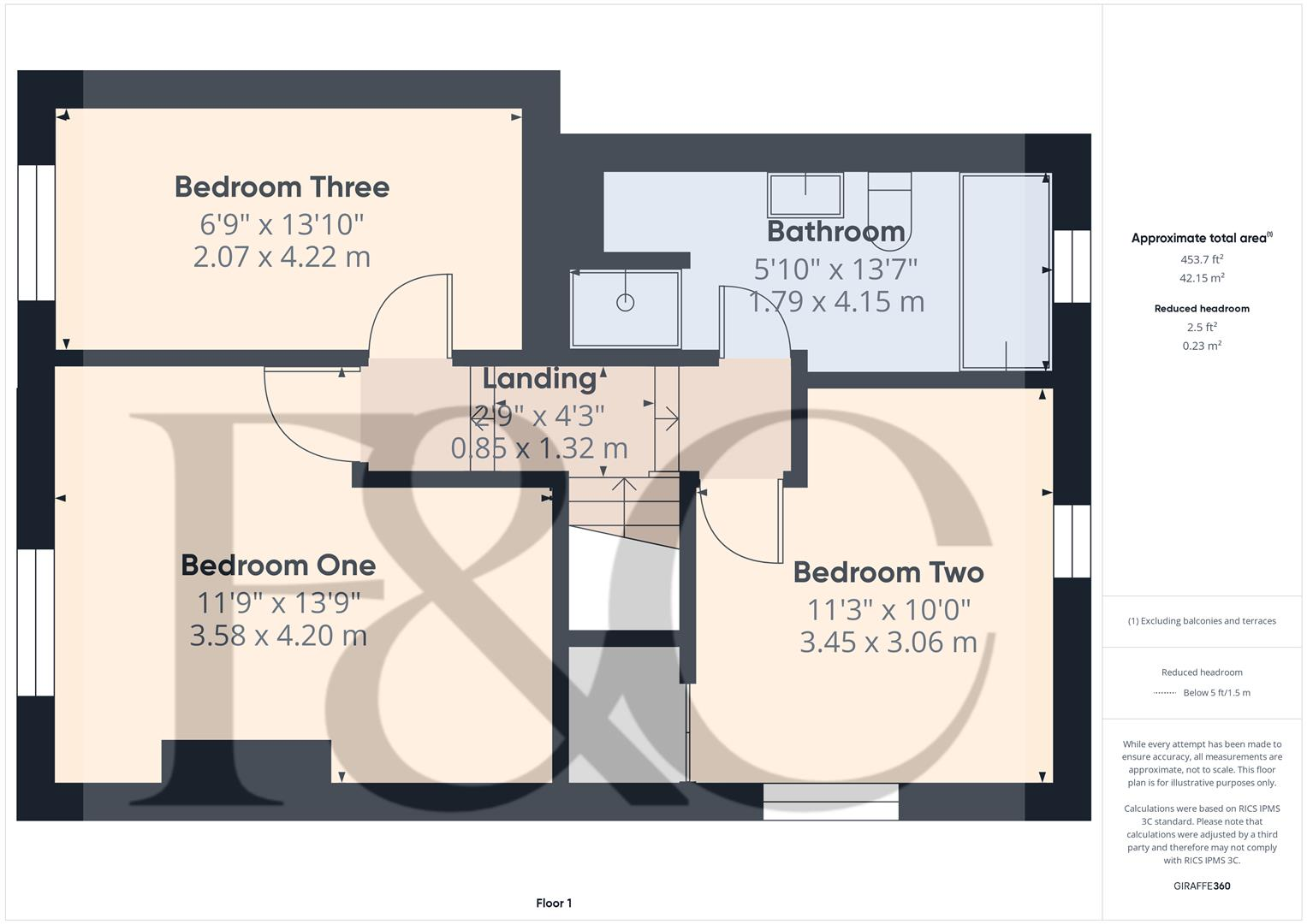
Description
- A Superbly Appointed, Characterful Cottage +
- Sought After Village Of Kirk Langley +
- Entrance Porch And A Lounge With Open Fireplace And Cast Iron Log Burner +
- A Comprehensively Fitted Dining Kitchen +
- Rear Porch And Cloakroom/WC +
- Three Bedrooms +
- Luxury Bathroom With Roll Top Bath And Separate Shower Cubicle +
- Driveway And Detached Garage +
- Delightful Gardens With Option To Extend (Subject To Planning Permission) +
- Easy Access To Derby, A38, A6 And Ecclesbourne School Catchment +
Daisy Cottage is a beautifully presented three bedroom cottage surrounded by open countryside and located in the picturesque village of Kirk Langley.
Accommodation includes a delightful lounge with charming wood burner and wooden ceiling beams, a characterful dining kitchen with bespoke units, quality slate flagstone floor and access into a large pantry and a guest cloakroom/WC. To the first floor are three bedrooms; all with latch doors and superb views and a bathroom with luxurious roll top bath and separate shower cubicle.
The cottage sits on an enviable plot with potential to extend (subject to the necessary consents). To the outside there is a gravelled driveway providing ample off-road parking for several vehicles and leading to a detached garage. The beautifully maintained gardens extend to the side and rear and are lawned and well stocked with a variety of shrubs, trees and flowering plants.
Rare to the market and must be viewed to fully appreciate the wonderful views and character of this beautiful, quaint cottage. * Situated within Ecclesbourne School catchment*
Accommodation -
On The Ground Floor -
Entrance Porch - 1.40 x 0.60 (4'7" x 1'11") - With a door providing access, a double glazed window to the side elevations and internal door into the Living Room.
Living Room - 5.87 x 4.25 (19'3" x 13'11") - The focal point of this delightful room is a charming wood burner set within a brick fireplace with tiled hearth and wooden mantel. Wooden ceiling beams enhance the character of this room, wall lights, central heating radiator and double glazed windows to front elevation.
Inner Hall - 1.33 x 0.87 (4'4" x 2'10" ) - With ceiling light point, storage cupboards and stairs leading to first floor.
Dining Kitchen - 5.36 x 3.07 (17'7" x 10'0") - Comprehensively fitted with a matching range of quality drawers, eye and base level units with solid wood work surfaces over incorporating a Belfast sink with swan neck mixer tap. Complementary mosaic style ceramic splashback tiling and slate flagstone flooring. Stainless steel Range cooker with induction hob and matching extractor over. Space for a washing machine and fridge/freezer. Recessed spotlights to ceiling, wooden ceiling beams, access to pantry and double glazed windows to both side and rear elevations enjoying a delightful outlook. Door into:
Rear Lobby - 1.57 x 0.65 (5'1" x 2'1") - With exterior door leading onto the rear garden and door into:
Cloakroom/Wc - 1.40 x 0.75 (4'7" x 2'5") - Appointed with a white two-piece suite comprising of a wall mounted wash hand basin with splashback tiling and WC. Ceiling light point, central heating radiator and double glazed window to side elevation.
Landing - 1.32 x 0.85 (4'3" x 2'9") - With ceiling light point and spilt-level stairs providing access to bedrooms and bathroom.
Bedroom One - 4.20 x 3.58 (13'9" x 11'8") - Benefiting from fitted wardrobes and drawers. Ceiling light point, central heating radiator and double glazed window to front elevation enjoying a distant countryside view.
Bedroom Two - 3.45 x 3.06 (11'3" x 10'0") - A double bedroom with exposed wooden floor, window to both side and rear elevations providing open views of the garden and countryside beyond. Ceiling light point, wooden ceiling beam, over-stairs storage cupboard and central heating radiator. Loft hatch providing access to roof space.
Bedroom Three - 4.22 x 2.07 (13'10" x 6'9") - With ceiling light point, central heating radiator, loft hatch providing access to roof space and double glazed window to front elevation enjoying a distant view.
Bathroom - 4.15 x 1.79 (13'7" x 5'10") - Appointed with a white four-piece suite comprising of a shower cubicle, luxurious roll top bath with claw feet, traditional taps and shower attachment. Pedestal wash hand basin and WC. Recessed spotlights to ceiling, wooden ceiling beam, velux window, central heating radiator and double glazed window to rear elevation.
Outside - To the front of the property is a small gravelled garden and farm gate leading onto the gravelled driveway providing off-road parking. Detached garage (15'0" x 8'7") with double doors. The delightful gardens are arranged to both the side and rear and are mainly laid to lawn with inset gravelled pathways and seating area. Flower beds and paved patio area provide an ideal area to relax and enjoy the countryside.
Council Tax Band D -