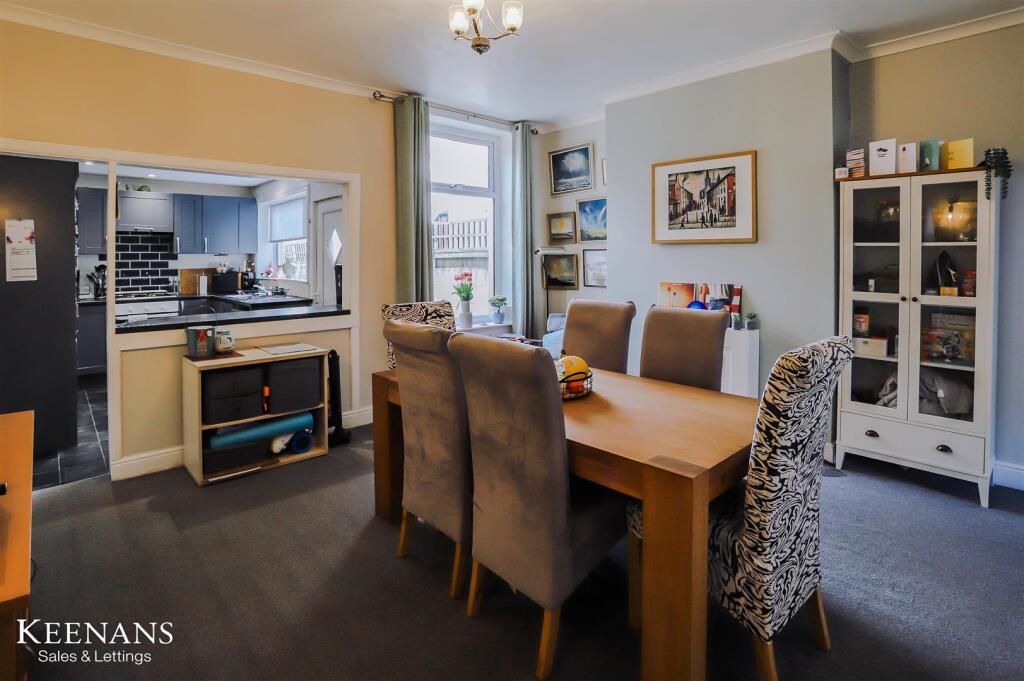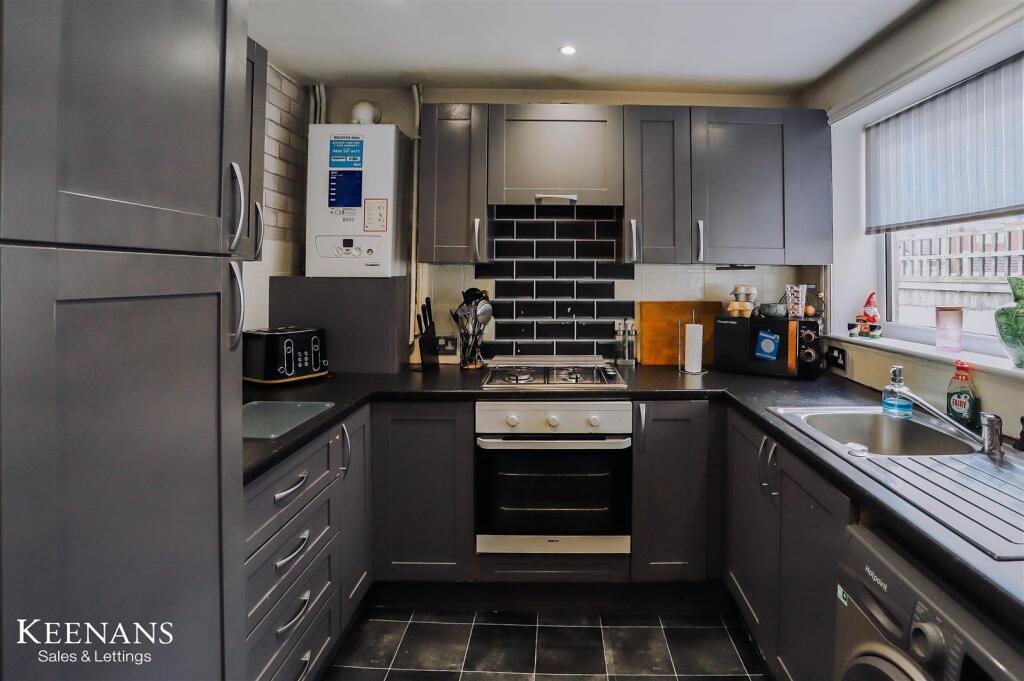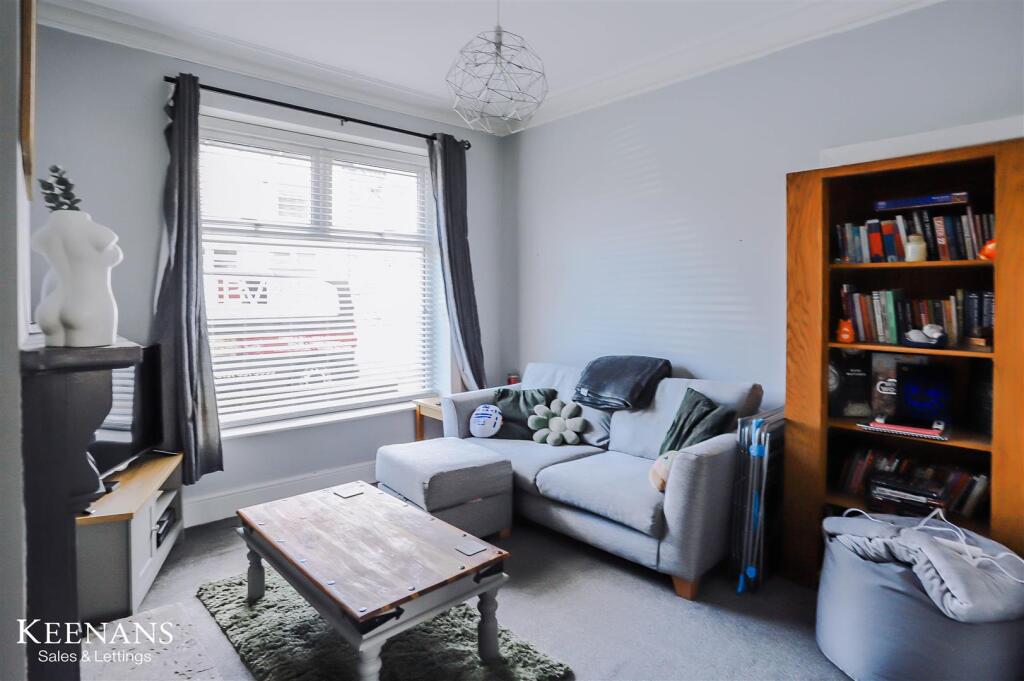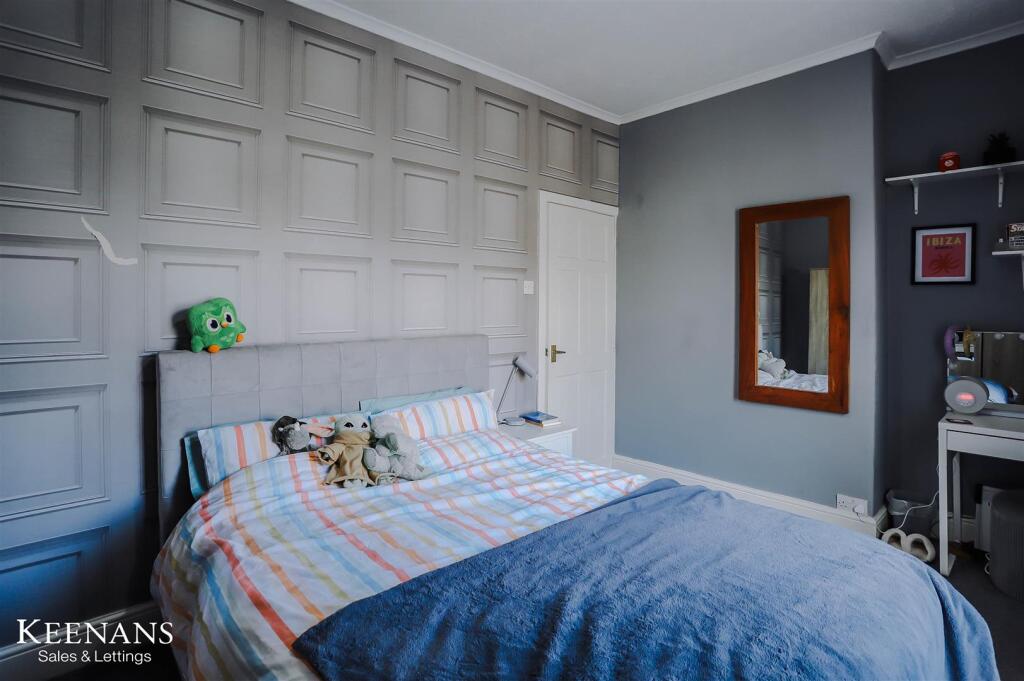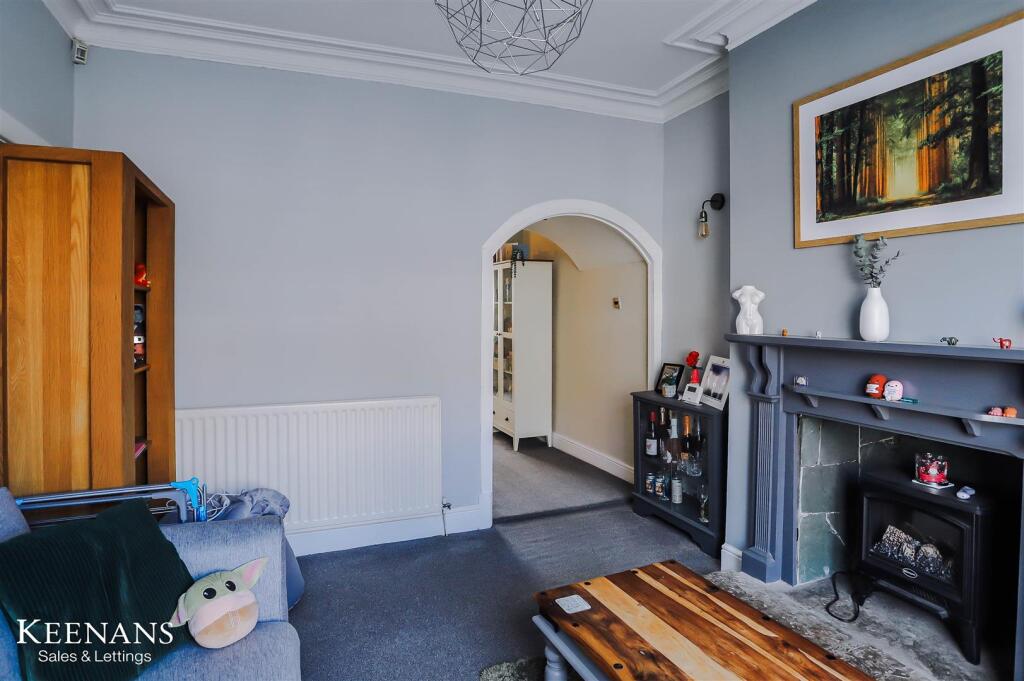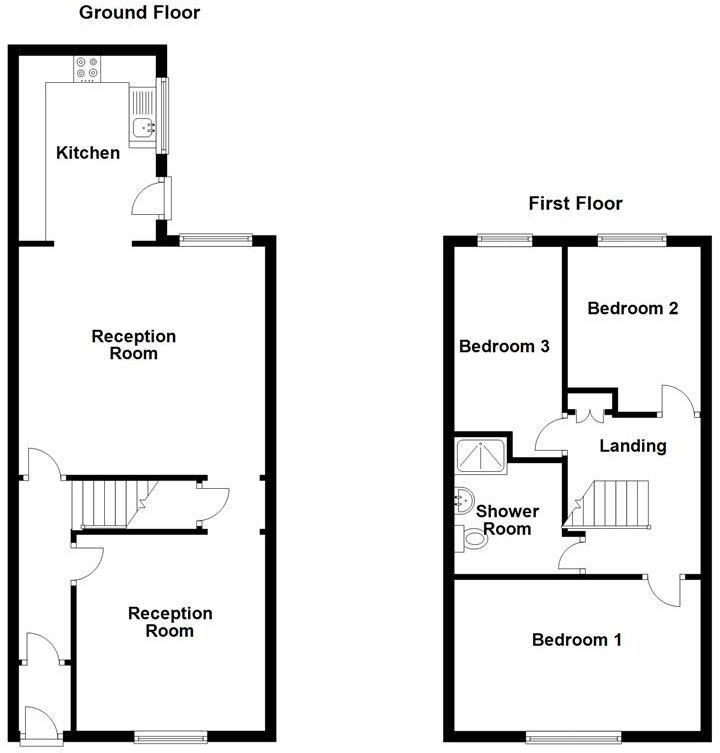- Terraced Property +
- Three Bedrooms +
- Two Reception Rooms +
- Fitted Kitchen +
- Three Piece Shower Room +
- Enclosed Rear Yard +
- On Street Parking +
- Leasehold +
- Council Tax Band: A +
- EPC Rating: D +
STUNNING THREE BEDROOM FAMILY HOME
Nestled on the charming Whitaker Street in Accrington, this delightful three-bedroom house presents an excellent opportunity for families seeking a modern and spacious living environment. The property boasts an inviting open-plan lounge that seamlessly connects to a contemporary kitchen, creating a perfect space for both relaxation and entertaining.
The design of the home prioritises comfort and functionality, making it an ideal family abode. Each of the three bedrooms offers ample space, ensuring that everyone has their own personal retreat. The modern kitchen is equipped with the latest amenities, catering to the needs of today’s busy households.
With its generous layout and thoughtful design, this house is not just a place to live, but a place to create lasting memories. The location in Accrington provides a friendly community atmosphere, with local amenities and schools within easy reach, making it a practical choice for families.
In summary, this property on Whitaker Street is a wonderful family home that combines modern living with spacious comfort, making it a must-see for those looking to settle in a welcoming neighbourhood.
Ground Floor -
Vestibule - 1.14m x 0.97m (3'9 x 3'2) - UPVC double glazed frosted entrance door, coving, meter cupboard, wood effect laminate floor and door to hall
Hall - 3.35m x 0.97m (11' x 3'2) - Central heating radiator, coving, stairs to first floor and doors to two reception rooms.
Reception Room One - 3.84m x 3.43m (12'7 x 11'3) - UPVC double glazed window, central heating radiator, coving, electric fire, stone surround, wood mantle and open access to reception room two.
Reception Room Two - 4.60m x 4.22m (15'1 x 13'10) - UPVC double glazed window, central heating radiator, electric fire, under stairs storage and open access to kitchen.
Kitchen - 3.58m x 2.57m (11'9 x 8'5) - UPVC double glazed window, loft access, spotlights, wall and base units, granite effect worktops, stainless steel sink with draining board and mixer tap, integrated gas oven, four burner gas hob, tiled splash back, breakfast bar, plumbing for washing machine, Baxi boiler, tile effect lino flooring, tiled elevations and UPVC double glazed frosted door to rear.
First Floor -
Landing - 2.64m x 2.16m (8'8 x 7'1) - Loft access, coving, storage and doors to three bedrooms and shower room.
Bedroom One - 4.60m x 2.77m (15'1 x 9'1) - UPVC double glazed window, central heating radiator and coving.
Bedroom Two - 2.90m x 2.44m (9'6 x 8') - UPVC double glazed window, central heating radiator and coving,
Bedroom Three - 3.61m x 2.01m (11'10 x 6'7) - UPVC double glazed window and central heating radiator.
Shower Room - 2.31m x 2.03m (7'7 x 6'8) - Dual flush WC, vanity top wash basin with mixer tap, direct feed shower in double enclosure, tiled elevation and lino flooring.
External -
Front - Paved courtyard.
Rear - Enclosed, artificial lawn, stone chips and paving.
