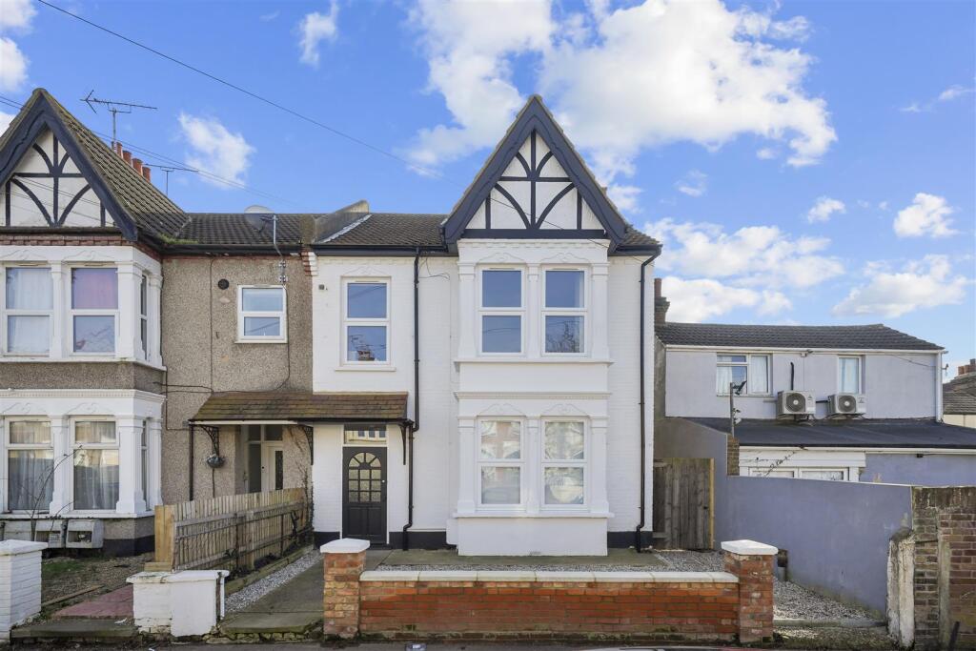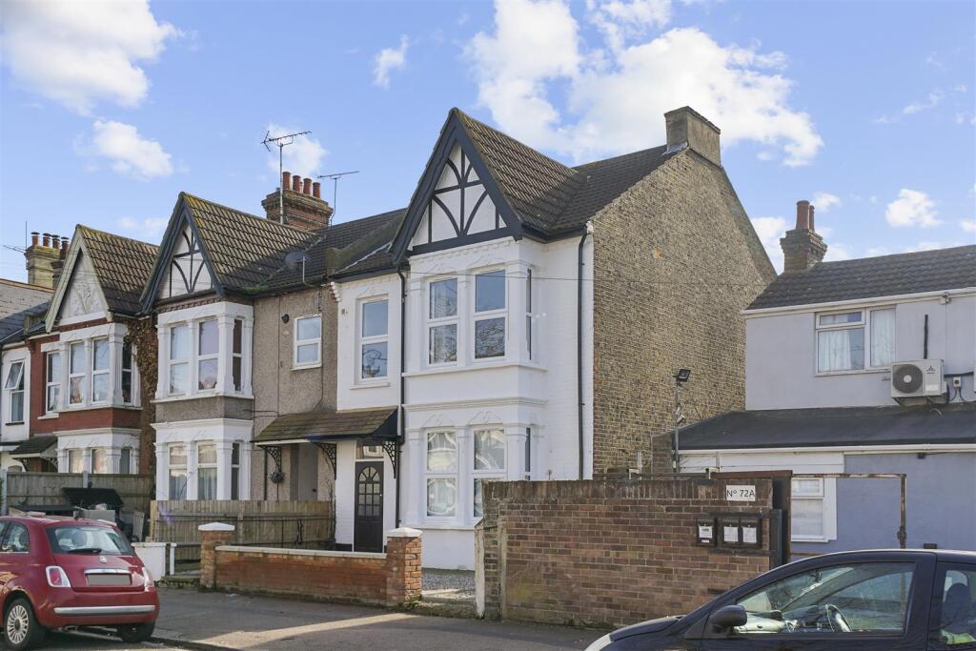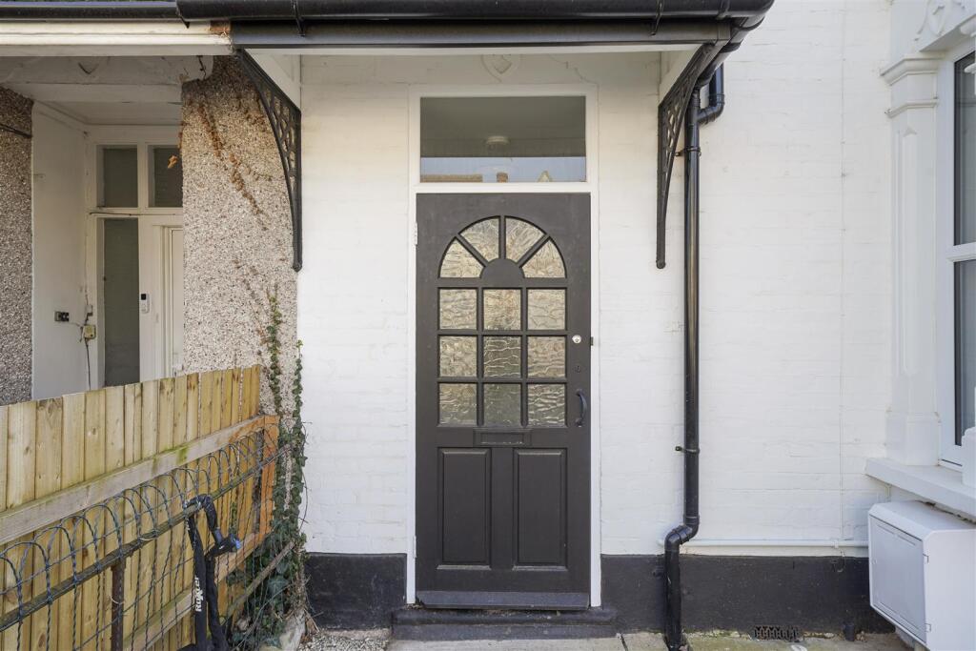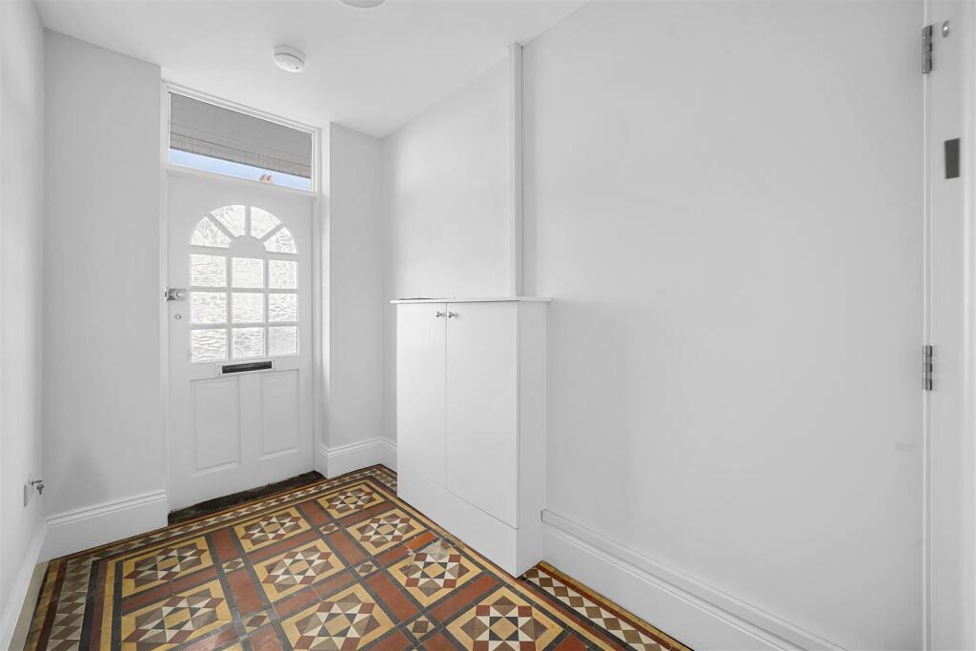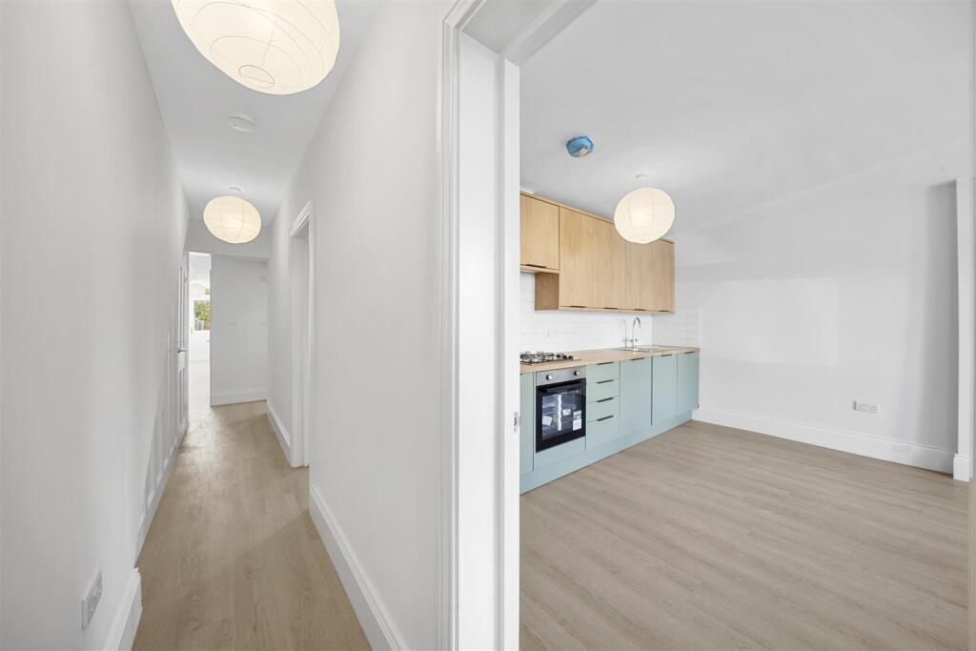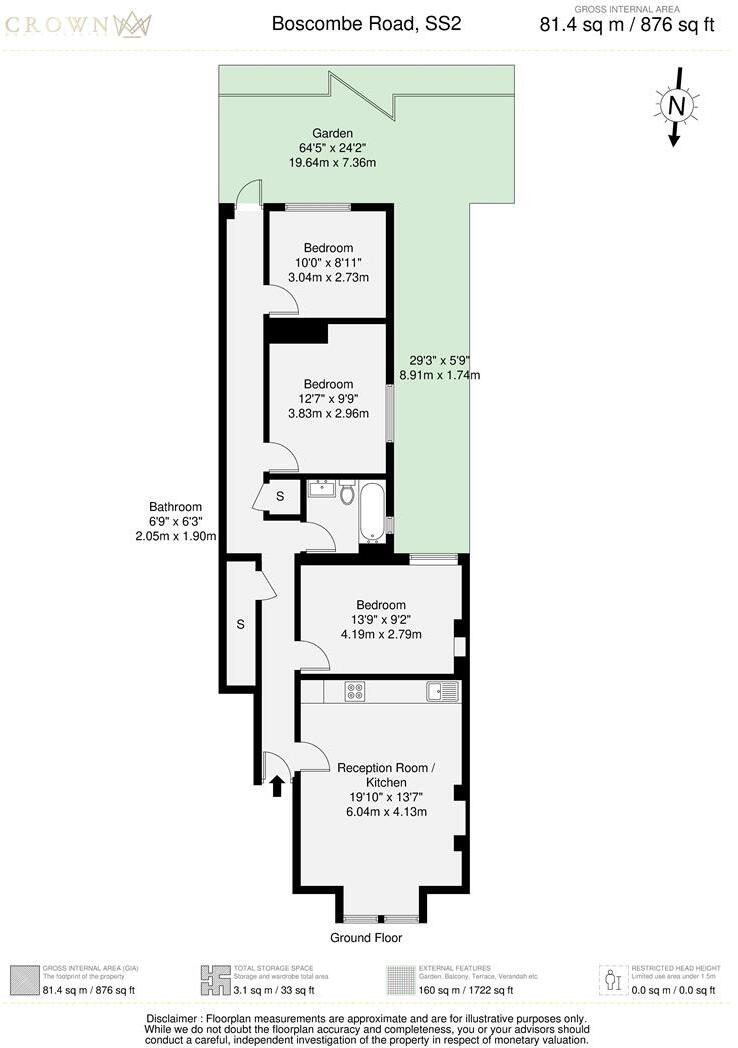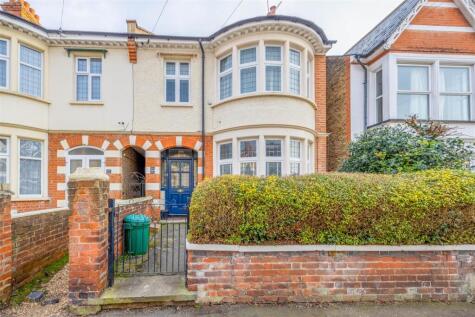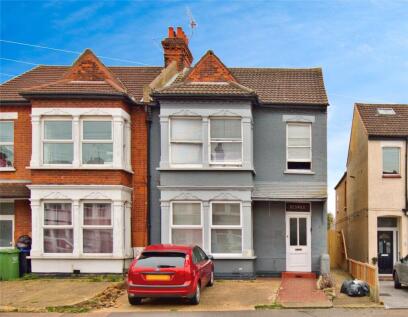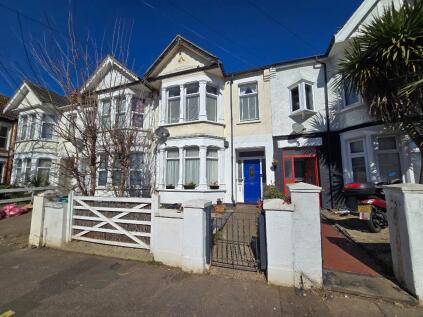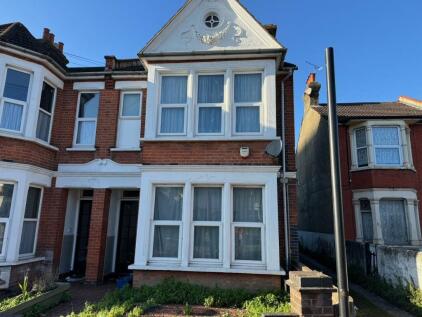- Open Plan Kitchen/Lounge +
- Three Double Bedrooms +
- Long Lease Remaining +
- Close to High Street +
- Ground Floor Maisonette +
- 0.4 Miles to Southend East Station +
- Walking Distance To Southend East Station +
- Some original period features +
- Own Garden +
- Gas Central Heating +
Nestled on the sought-after Boscombe Road in Southend-On-Sea, this beautifully refurbished ground floor flat offers the perfect blend of period charm and modern convenience. Spanning an impressive 81.4 sqm (876 sqft), this spacious residence is ideal for first-time buyers, families, commuters, or those seeking a sound investment opportunity.
Boasting three well-proportioned bedrooms, a welcoming reception room, and a stylishly designed bathroom featuring high-quality Grohe fittings, this home provides both comfort and practicality. The newly refurbished integrated kitchen is thoughtfully designed with modern appliances, creating an ideal space for cooking and entertaining.
Originally built in 1915, the property retains much of its original character, with high ceilings and period features adding elegance and charm. The recent refurbishment enhances its appeal, offering a perfect balance between traditional and contemporary living.
Located in a vibrant area, residents benefit from easy access to local amenities, including shops, parks, and schools—making it a great choice for families. Excellent transport links also ensure a seamless commute to nearby towns and cities.
In summary, this delightful Boscombe Road flat presents a fantastic opportunity to own a stylish and spacious home in a prime Southend-On-Sea location. Whether you're looking to settle down or invest, this property is not to be missed.
Open Plan Kitchen Lounge - 6.05m x 4.14m (19'10" x 13'6") - This stylish open-plan lounge and kitchen features soundproof walls and ceilings, PVC double glazing, and LVT flooring, creating a quiet and modern living space. A decorative feature fireplace adds character, while the fully integrated kitchen includes a fridge freezer, dishwasher, oven, gas hob with hood, and a neatly housed boiler for convenience. Designed for comfort and functionality, this bright and inviting space is perfect for both relaxation and entertaining.
Bedroom 1 - 4.19m x 2.79m (13'8" x 9'1") - Bedroom 1 is a peaceful and well-appointed space featuring soundproof walls and ceiling, PVC double glazing, and a radiator for year-round comfort. The carpeted flooring adds warmth and cosiness, making it an ideal retreat for rest and relaxation.
Bedroom 2 - 3.83m x 2.96m (12'6" x 9'8") - Bedroom 2 is a well-proportioned double bedroom, situated off the rear hallway, offering a quiet and private retreat. It features soundproof walls and ceiling, PVC double glazing, and a radiator for comfort, while the carpeted flooring enhances warmth and cosiness. This versatile space is perfect for restful nights or as a flexible guest or home office area.
Bedroom 3 - 3.04m x 2.73m (9'11" x 8'11" ) - Bedroom 3 is a bright and airy double bedroom, located at the rear of the hallway, overlooking the garden for a peaceful outlook. It features soundproof walls and ceiling, PVC double glazing, and a radiator for comfort, while the carpeted flooring adds warmth and cosiness. This versatile space is ideal as a bedroom, guest room, or home office.
Bathroom - 2.05m x 1.90m (6'8" x 6'2") - The bathroom features a contemporary three-piece suite, including a bath with a Grohe shower and bath taps along with a shower screen for added convenience. A separate vanity unit with mixer taps complements the sleek design, and the chrome towel radiator ensures warmth. The space also includes an extractor fan and a double-glazed window, providing ventilation and natural light.
Storage 1 - Storage 1 offers ample space for storing household essentials, such as cleaning supplies, towels, or extra bedding. Its versatile design makes it ideal for keeping items organized and out of sight, helping to maintain a clutter-free living environment. This practical storage solution can be easily accessed and is perfect for maximizing space in the home.
Storage 2 - Storage Cupboard 2 is a compact yet practical space, perfect for storing smaller items such as shoes, coats, or cleaning supplies. Its size makes it ideal for keeping everyday essentials organized and easily accessible, while still maximizing the available space in the home.
Disclaimer - This property is being marketed by Crown Group Estates, of which the seller is a director/owner.
