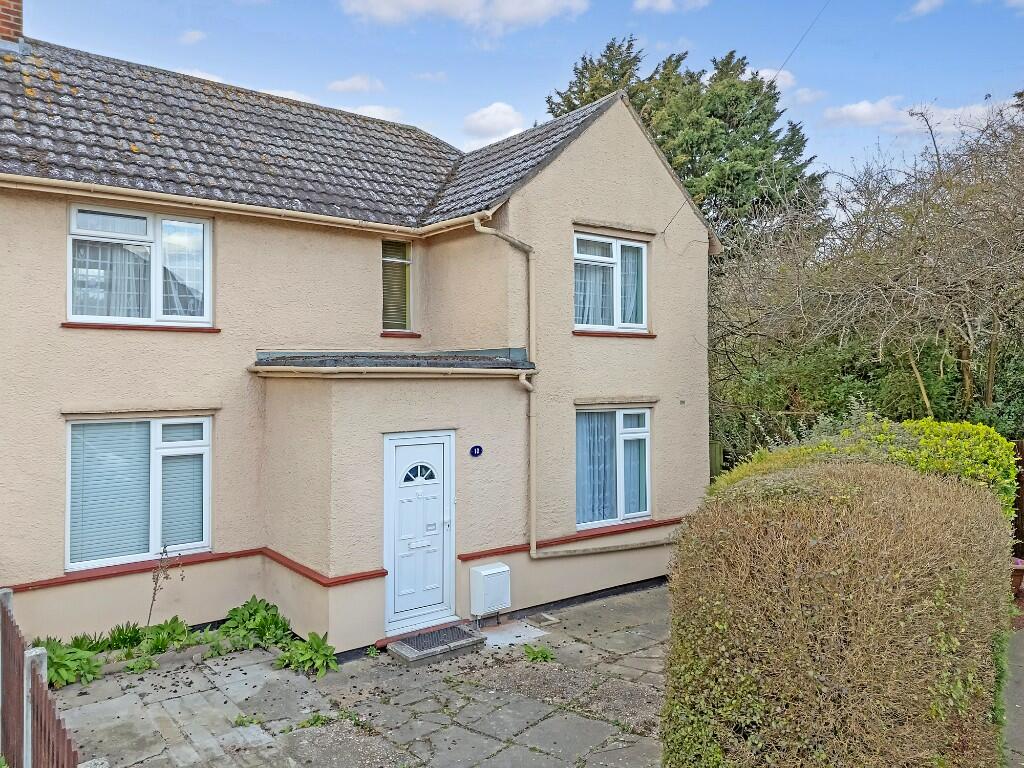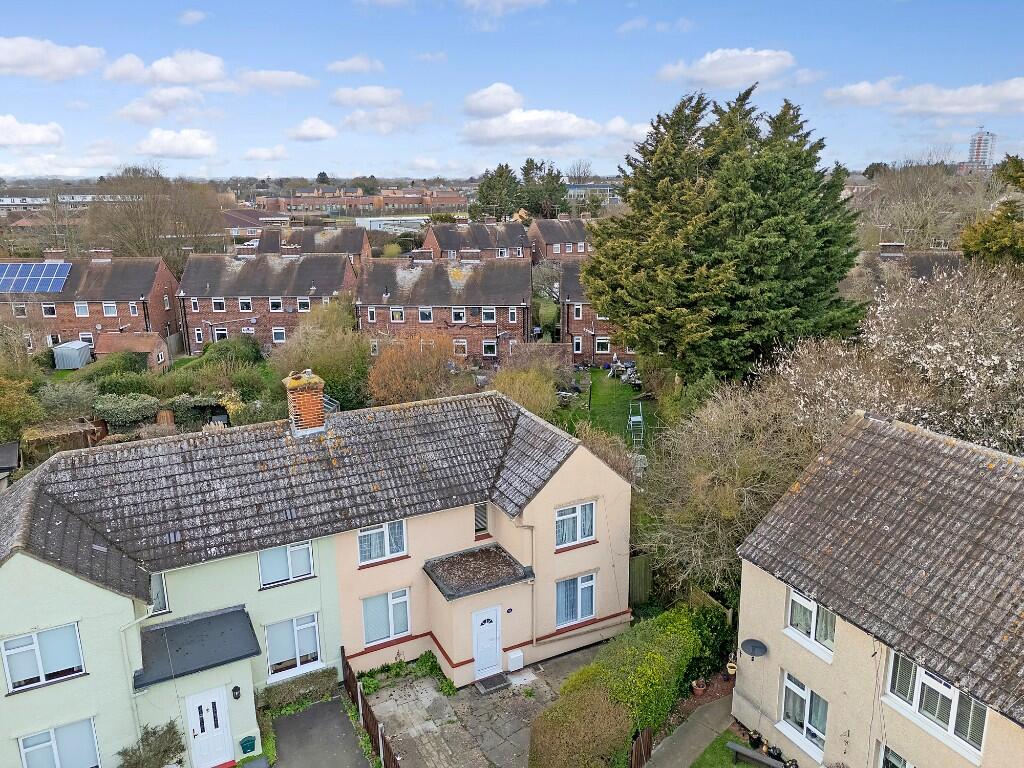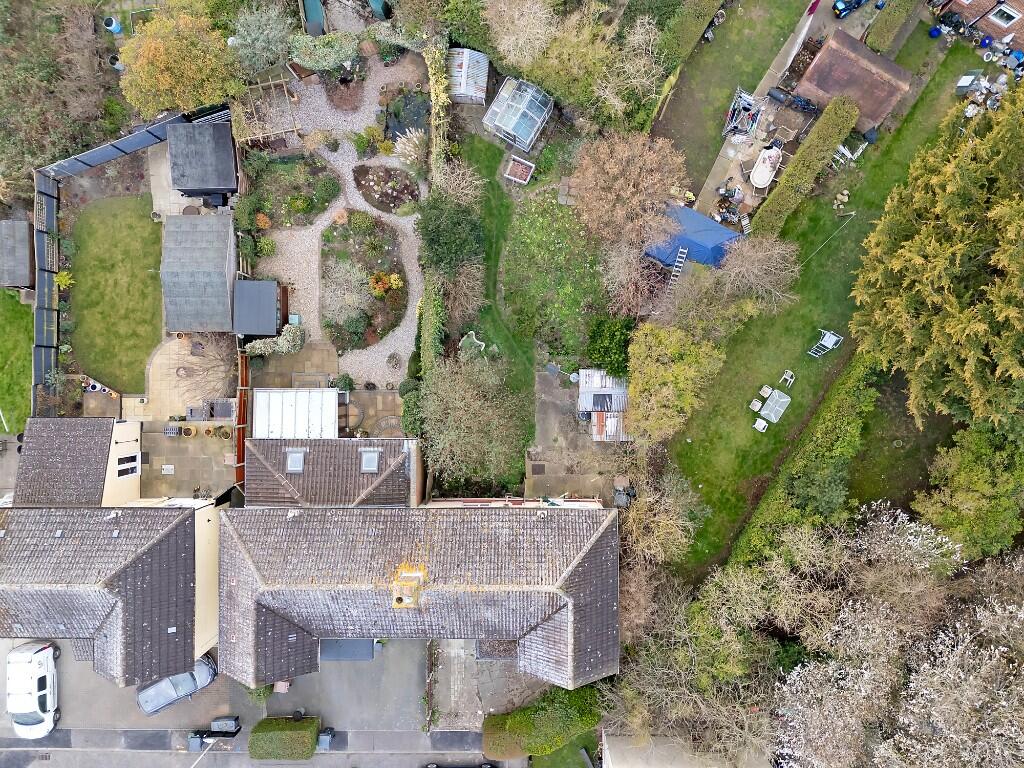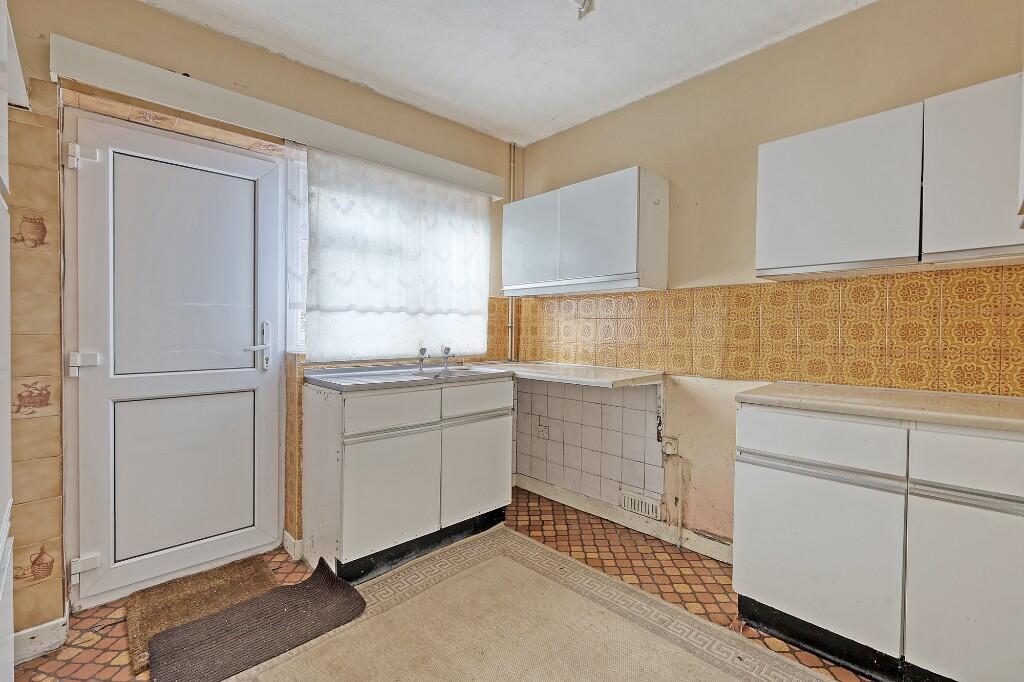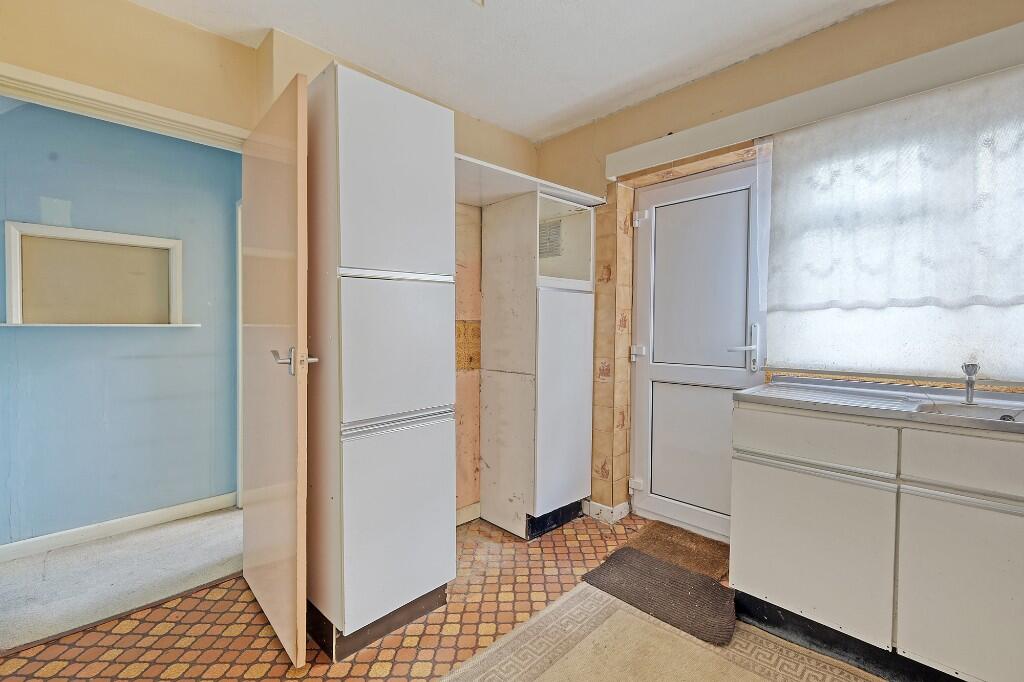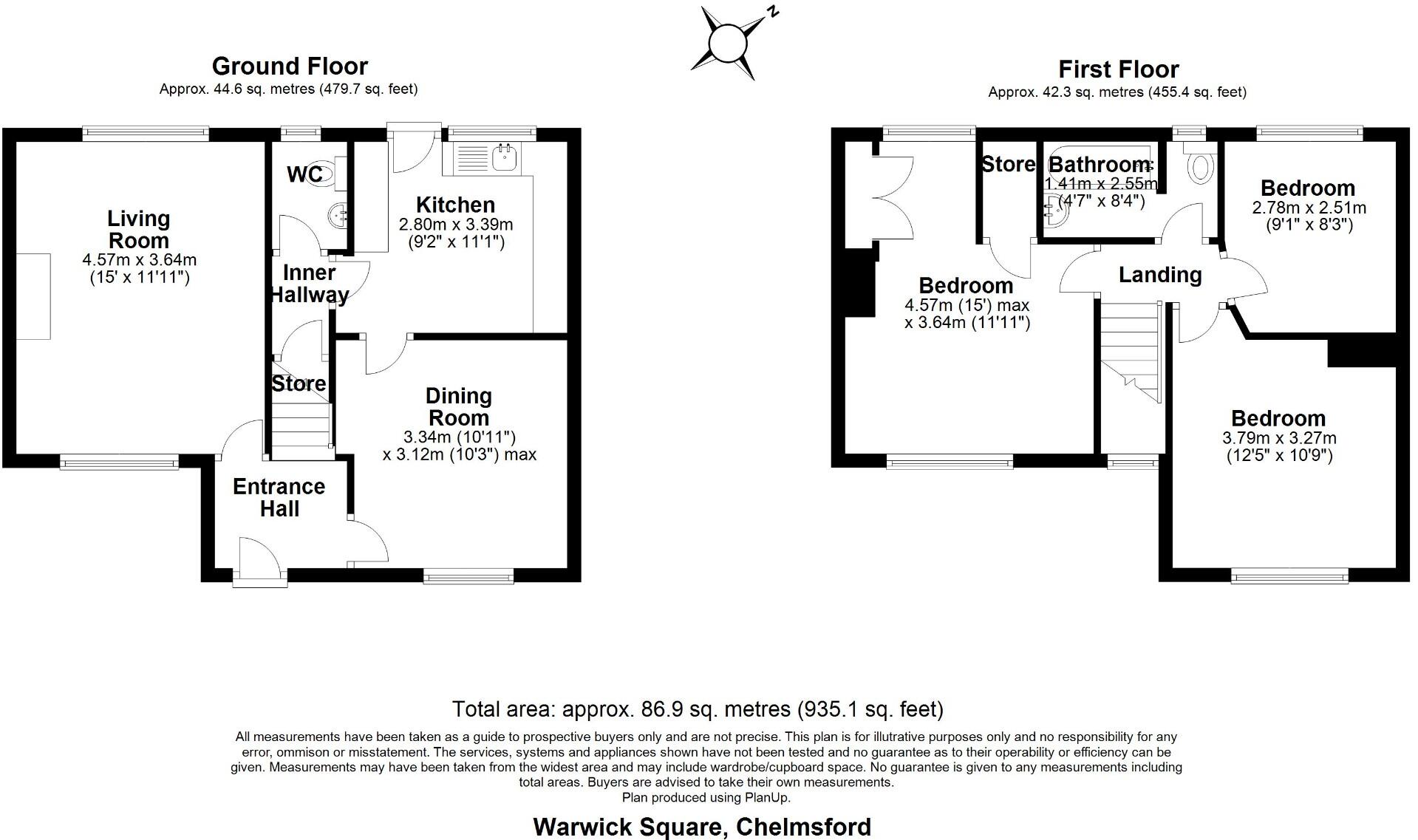This property is being offered by way of INFORMAL TENDER allowing potential buyers to submit their BEST OFFERS. Viewings will be taking place on SATURDAY 22ND MARCH between 2 -3pm. Please call the office to book your APPOINTMENT.
We are excited to be appointed as the sole agents for this 3-bedroom semi-detached home, ideally situated in a cul-de-sac, providing no onward chain. This property presents a fantastic opportunity for buyers looking to create their dream home, as it requires modernisation throughout. With a bit of vision and creativity, this house can be transformed into comfortable living space tailored to your needs. The home is offering ample room for family living. The garden provides a lovely outdoor space. This property is being OFFERED BY WAY OF INFORMAL TENDER. Allowing potential buyers to submit their best offers. We encourage interested parties to act quickly, as opportunities like this are rare in this location. For further details or to arrange a viewing, please do not hesitate to contact us. We look forward to assisting you in this exciting opportunity
ACCOMMODATION WITH ROOM SIZES COMPRISES -
ENTRANCE DOOR To front
Leading to -
RECEPTION HALLWAY: - Radiator, stairs to first floor, doors off.
LOUNGE 14'6 X 11'11 > 10'4 (4.42M X 3.63M > 3.15M) Gas fire with Baxi boiler that has been decommission, radiator, serving hatch (boarded), double glazed window to the front and rear
DINING ROOM 11 X 10'3 (3.35M X 3.12M) Radiator, double glazed window to the front
KITCHEN 9'10 X 8'11 (3.00M X 2.72M) A range of wall/base/tall cupboards and work tops, sink drainer, electric cooker point and plumbing for washing machine, double glazed window to rear and door to rear.
INNER LOBBY Understairs cupboard with shelves, door to -
GF CLOAKROOM Low level flushing WC, wall mounted wash basin, window to rear
FIRST FLOOR LANDING Loft hatch, window to front, doors off
BATHROOM Suite comprising of, Panelled Bath, low level flushing WC, Wall wash basin, dual aspect window to front, electric fan heater
BEDROOM ONE: 14'6 > 9'11 X 12' (4.42M >3.02M X 3.66M) Built in double shelved cupboard, airing cupboard with hot water cylinder, picture rail, double glazed window to the front and rear
BEDROOM TWO: 10'11 X 10'3 (3.33M X 3.12M) Double glazed window to the front, picture rail
BEDROOM THREE: 8'11(MAX) X 8'5 (MAX) (2.72M (MAX) X 2.57M (MAX) Picture rail, double glazed window to the rear
OUTSIDE: The front of the property has a hard standing area enabling off road parking, enclosed by mature hedgerow, side gate to rear garden. A good-sized rear garden that commences with a hard standing area, three storage sheds and greenhouse. Predominantly laid to turf with mature trees and scrubs enclosed by panelled fencing.
AGENTS NOTE Please be advised that the property was underpinned in 1986. The seller has provided us with insurance documents that are valid until August 2025.
COUNCIL TAX BAND: C
EPC RATING E
