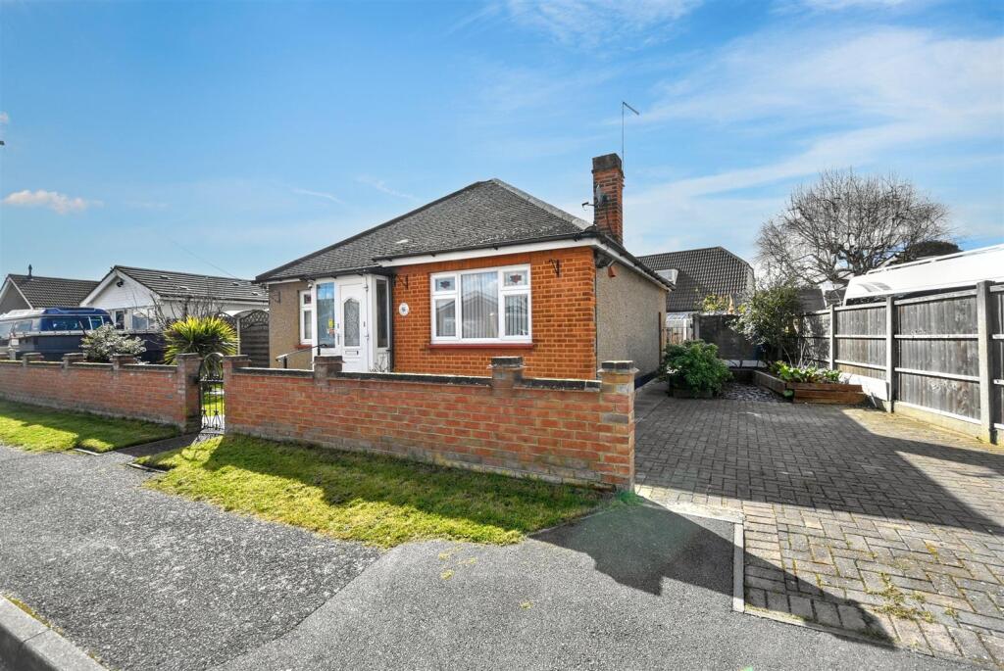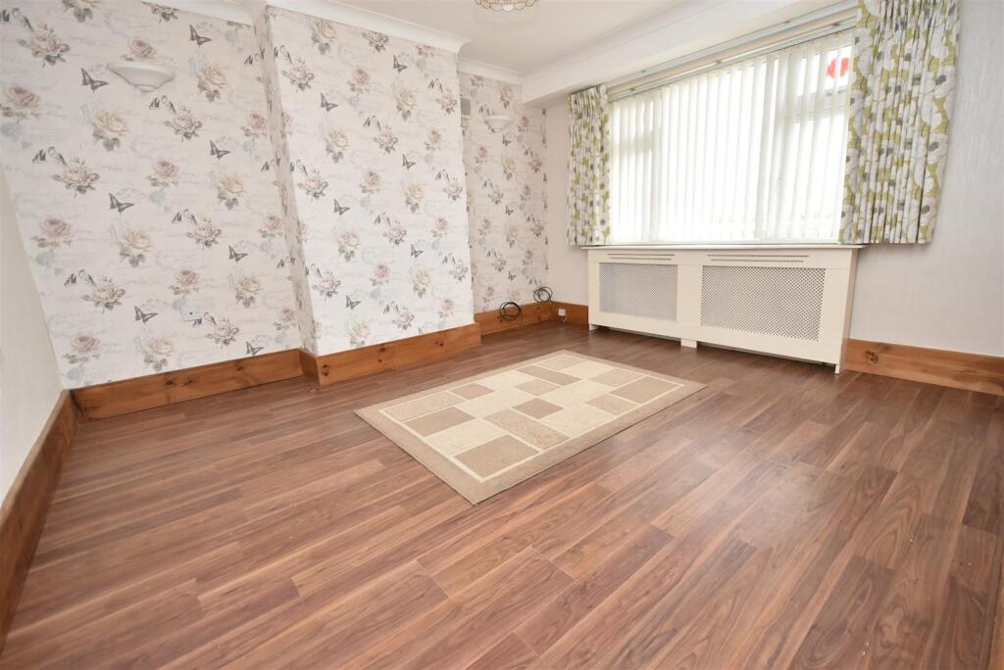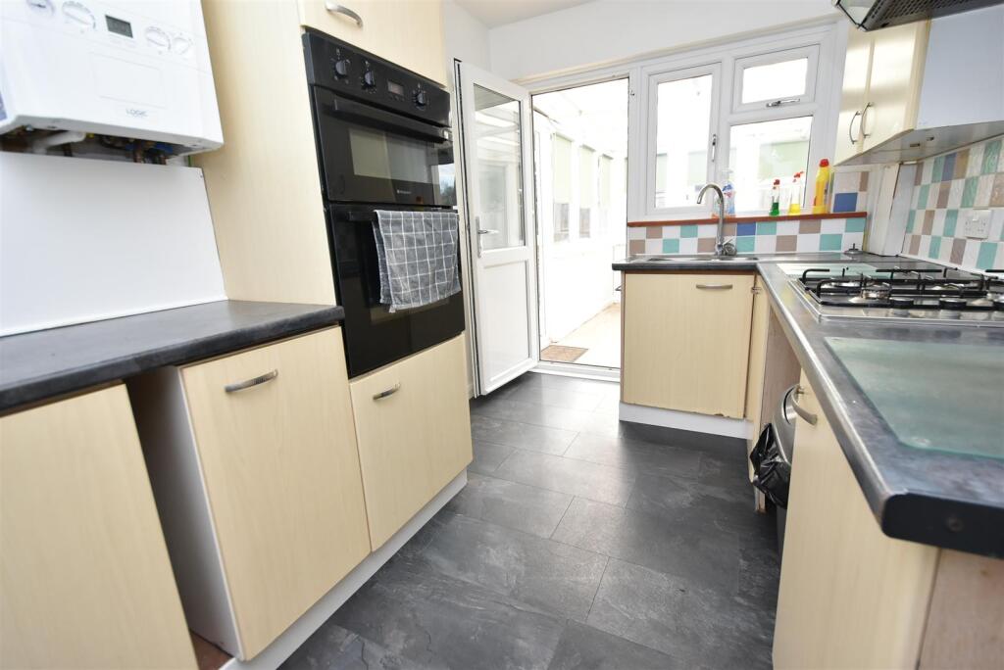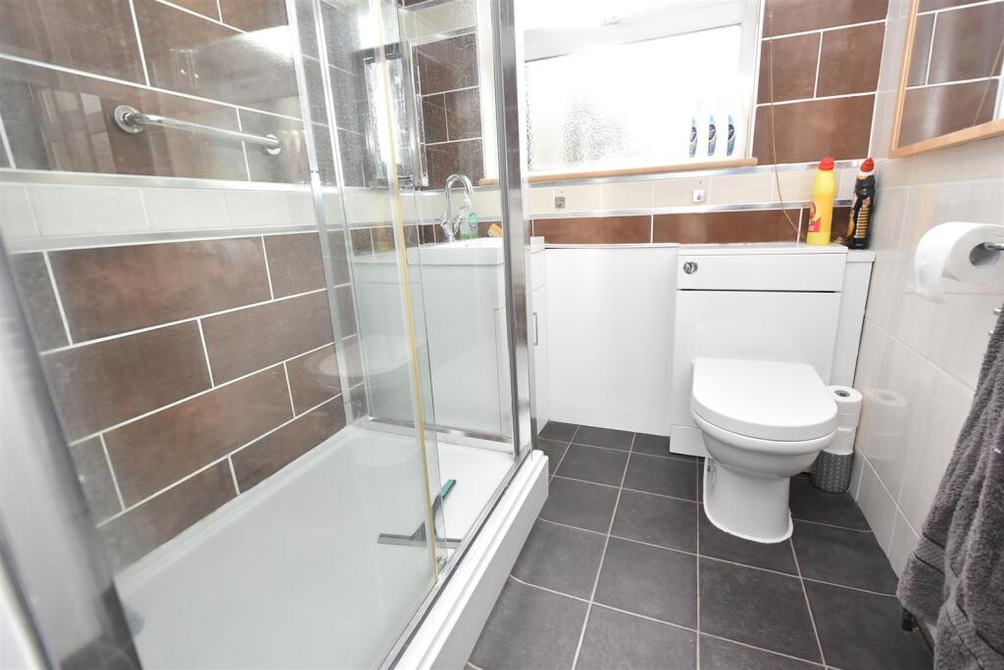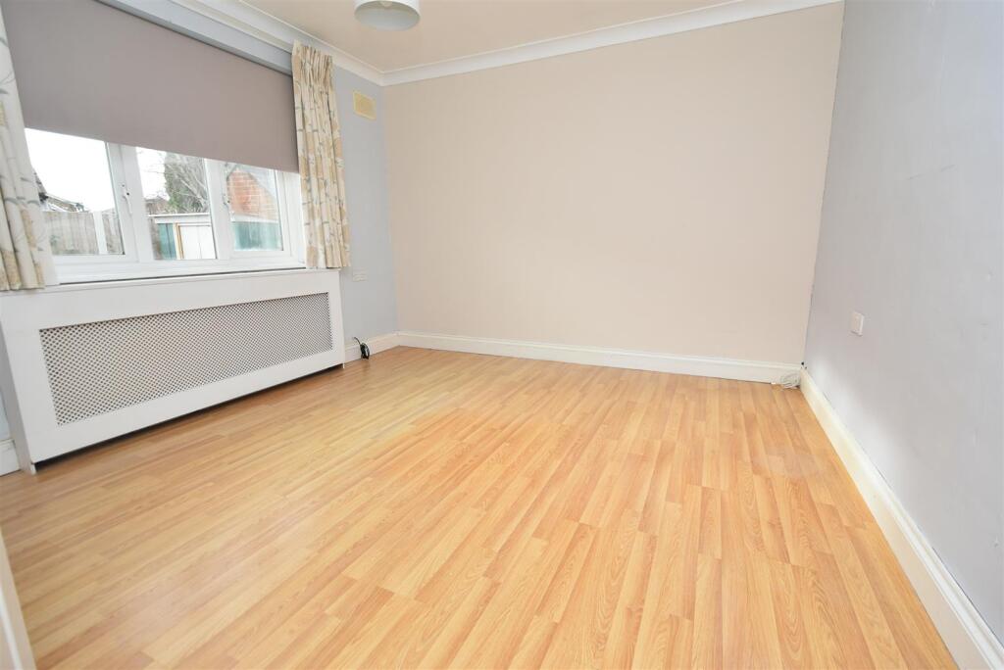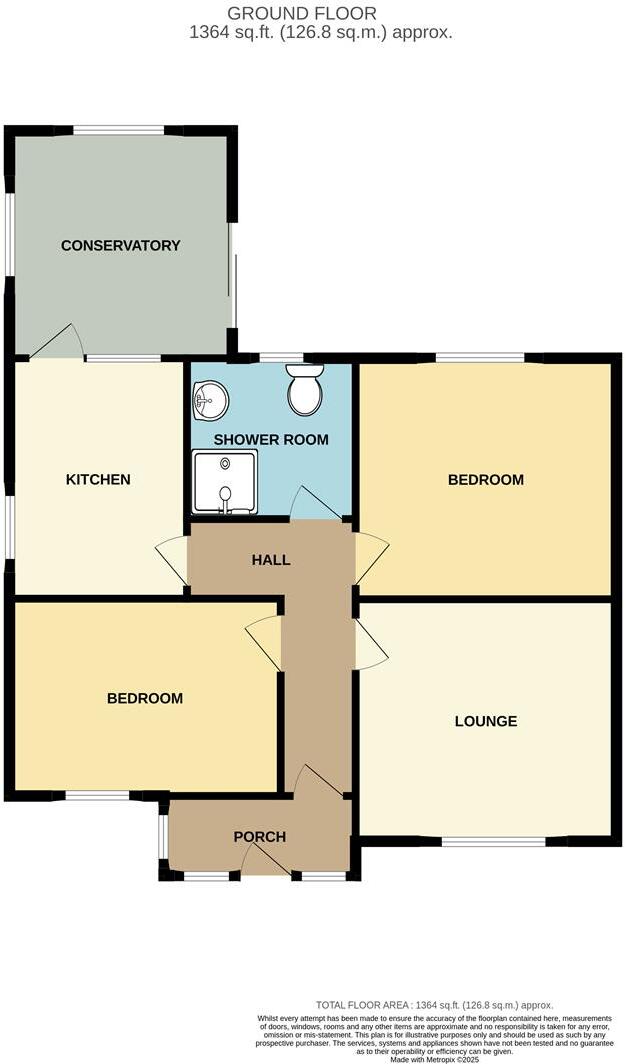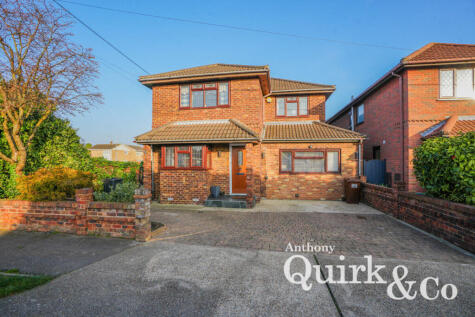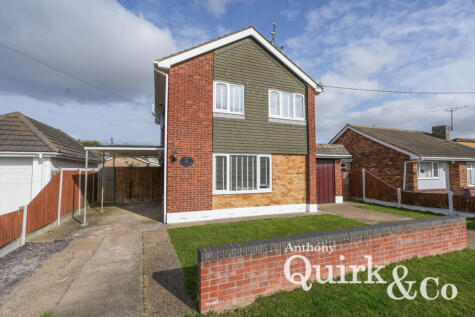- Double frontage large two bedroom detached bungalow +
- Good size lounge to front of property +
- Two double bedrooms +
- Modern 3 piece shower room +
- Spacious fitted kitchen +
- Lean to +
- excellent size plot with scope to extend subject to planning permision +
- No onward chain +
- Close to town centre with school shops and bus routes with in easy reach +
- Gas fired centre heating +
Nestled on Kamerwyk Avenue in the charming locale of Canvey Island, this impressive detached bungalow offers a wonderful opportunity for those seeking a spacious and versatile home. Boasting two generously sized double bedrooms, this property is perfect for small families, couples, or individuals looking for a comfortable living space.
The bungalow features two reception rooms, providing ample space for relaxation and entertaining. The well-appointed fitted kitchen is designed for practicality, while the lean-to adds extra utility, making it an ideal spot for a variety of uses. The three-piece shower room is both functional and stylish, catering to your everyday needs.
Set on a substantial plot, this property presents exciting potential for extension, subject to the necessary planning permissions. This flexibility allows you to tailor the home to your specific requirements, making it a truly personal sanctuary.
Conveniently located, the bungalow is just a short distance from the town centre, where you will find a selection of shops, schools, and bus routes, ensuring that all your daily needs are easily met. The absence of an onward chain simplifies the buying process, allowing for a smoother transition into your new home.
In summary, this purpose-built bungalow on Kamerwyk Avenue is a rare find, combining space, potential, and a prime location. Whether you are looking to invest or settle down, this property is well worth your consideration.
Porch - Half obscured UPVC double glazed entrance door to the front elevation giving access to the porch which has a flat plastered ceiling, UPVC obscured double glazed window to the front elevation plus two further UPVC double glazed windows to either side, vinyl floor covering internal part glazed door giving access to a spacious hallway.
Hallway - Textured ceiling, loft, radiator with cover, doors off to the accommodation and wood laminate flooring.
Lounge - 3.78m x 3.45m (12'5 x 11'4) - Excellent sized lounge located to the front of the property and has coved flat plastered ceiling, UPVC double window to the front, radiator with cover, feature wallpaper decoration to one wall, wood laminate flooring.
Kitchen - 3.25m x 2.21m (10'8 x 7'3) - Flat plastered ceiling, UPVC double glazed window to the side and rear elevation with half UPVC double glazed door giving access to the conservatory, radiator, tiling to splashback areas, laminate flooring, light coloured wood units at base and eye level with chrome handles and rolled top worksurfaces over incorporating a one and a quarter stainless sink and drainer with chrome mixer taps, four ring gas hob with extractor over, separate waist height oven, plumbing for washing machine and space for an upright fridge freezer.
Lean-To - 3.18m x 2.51m (10'5 x 8'3) - Perspex roof with glazed windows to three aspects, double glazed sliding patio doors to the side giving access to the garden plus to the other side you have a half double glazed door again giving access to the garden, half wood paneling to walls and laminate flooring
Bedroom One - 3.63m x 2.95m (11'11 x 9'8) - Good size double bedroom which has a coved flat plastered ceiling, ceiling rose, UPVC double glazed window to the rear elevation, radiator with cover, wood laminate flooring.
Bedroom Two - 3.40m x 3.25m (11'2 x 10'8) - A further good sized double bedroom with coved flat plastered ceiling, UPVC double glazed window to the front elevation, radiator, fitted wardrobes with drawers, wood laminate flooring.
Shower Room - Flat plastered ceiling, obscured UPVC double glazed window to the rear elevation, attractive tiling to walls, chrome heated towel rail, laminate flooring, three piece modern shower room suite comprising of a push flush we, sink with chrome mixer taps inset into a white gloss vanity unit, large shower tray with glass screening doors, wall mounted chrome shower
Exterior -
Rear Garden - Mainly paved with a decorative stone area, good-sized sheltered decked area with balustrade and perspex roof over, feature raised fish pond, bedded areas for plants and lawn, fenced to boundaries, two gates giving access to the front of the property, outside tap.
Front Garden - Block paved driveway providing off street parking, raised bedded areas, outside power point plus paving with decorative slate chippings, fence and wall to boundaries, step up to entrance door.
