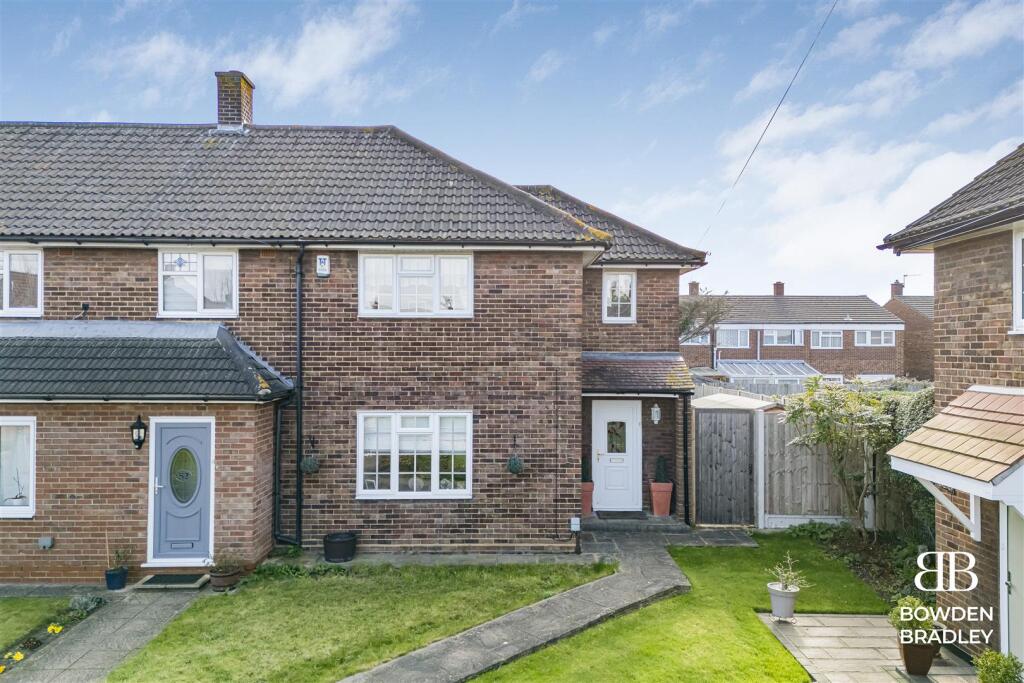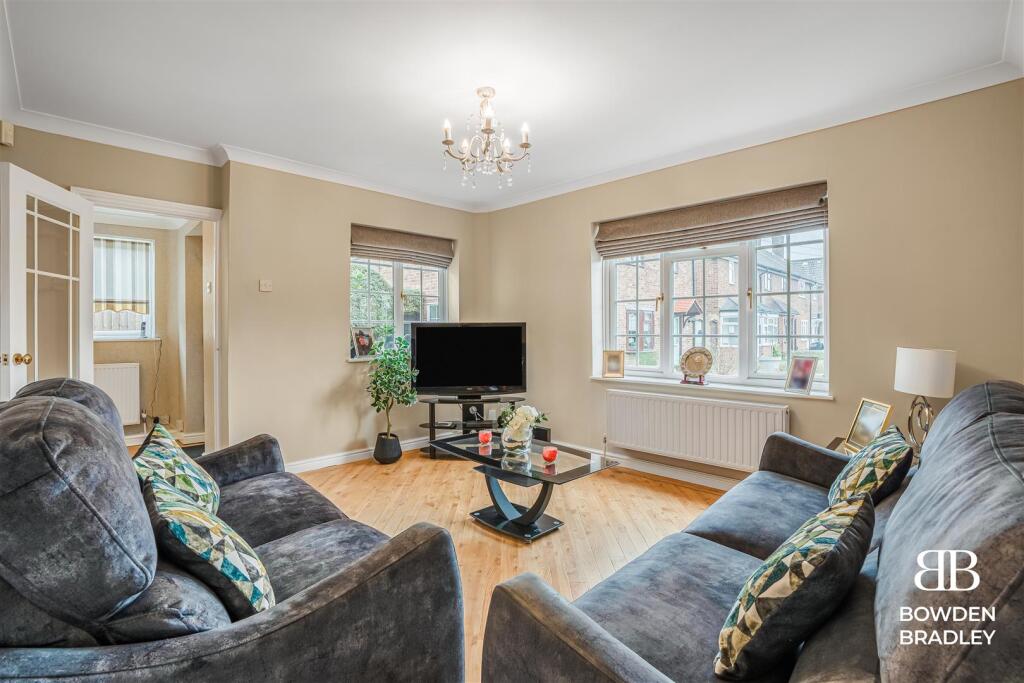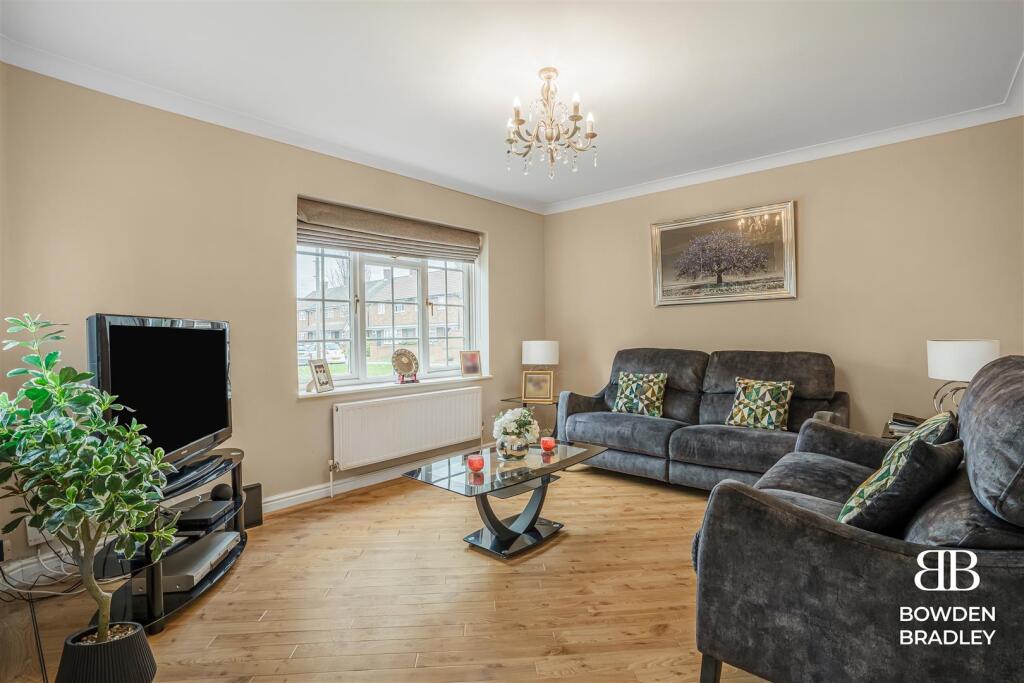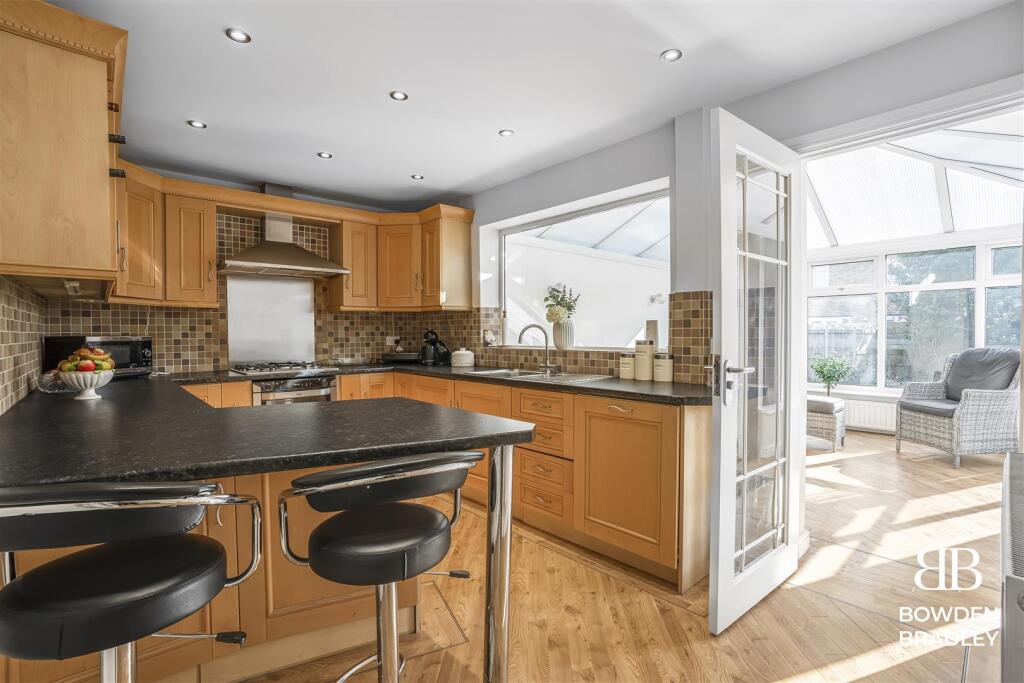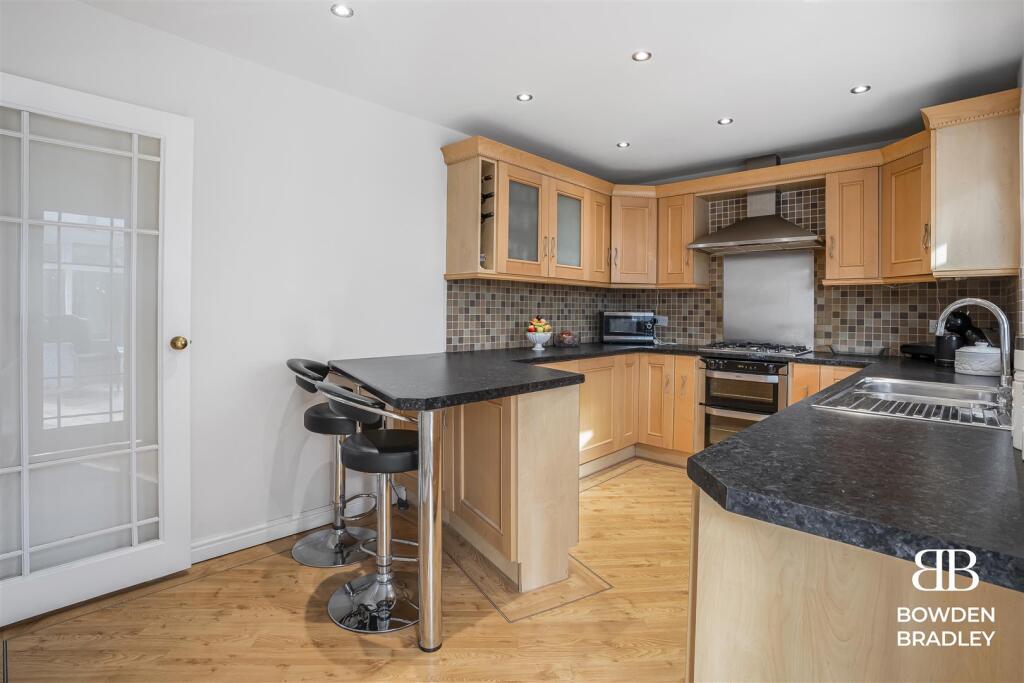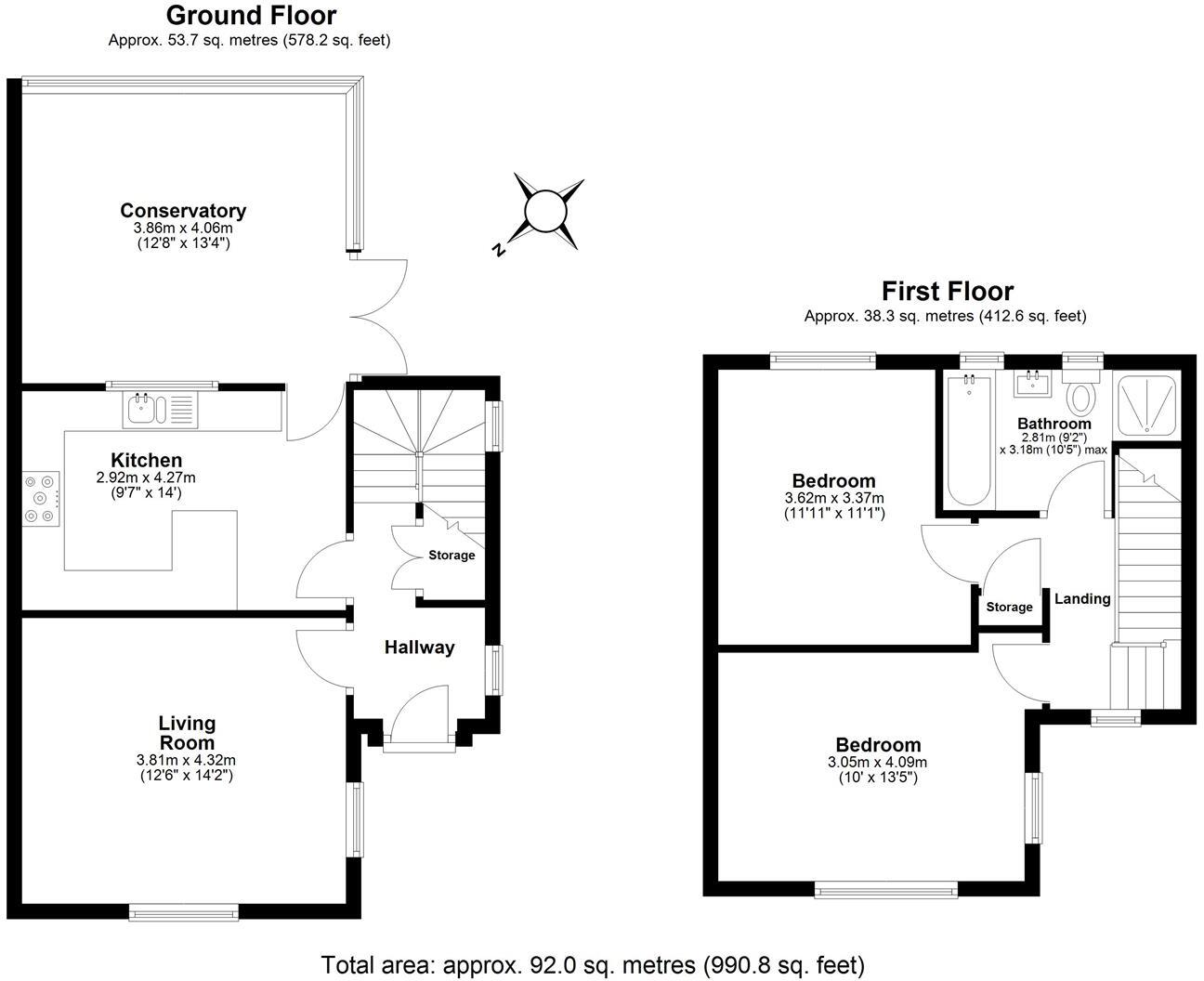- Guide Price £400,000 - £425,000 +
- 2 Bedroom End of Terrace +
- Good Condition and Well Presented Throughout +
- Large Garden and Side Access +
- Further Potential for Expansion (STPP) +
- Close Proximity to Elm Park Station and Bus Routes +
- Hornchurch Country Park a Short Walk Away +
Guide Price £400,000 - £425,000
Nestled in the charming area of Stapleton Crescent, Rainham, this delightful two-bedroom end-of-terrace house presents an excellent opportunity for both first-time buyers and those looking to invest. The property is in good condition, offering a comfortable living space with two well-proportioned reception rooms that provide ample room for relaxation and entertaining.
The two bedrooms are inviting and bright, making them perfect for restful nights. The bathroom is conveniently located, catering to the needs of modern living. One of the standout features of this property is its potential for further expansion, subject to planning permission, allowing you to tailor the home to your specific needs and preferences.
Situated just a short walk from the picturesque Hornchurch Country Park, residents can enjoy the beauty of nature and outdoor activities right on their doorstep. Additionally, the close proximity to Elm Park Station ensures excellent transport links, making commuting to London and surrounding areas both easy and convenient.
This property is not just a house; it is a place where you can create lasting memories. With its appealing features and prime location, it is an opportunity not to be missed. Whether you are looking to settle down or invest, this end-of-terrace home is sure to impress.
Bowden Bradley Estate Agents are the seller's agent for this property. Your conveyancer is legally responsible for ensuring any purchase agreement fully protects your position. We make detailed enquiries of the seller to ensure the information provided is as accurate as possible. Please inform us if you become aware of any information being inaccurate.
Front -
Hallway -
Living Room - 3.81 x 4.32 (12'5" x 14'2") -
Kitchen - 2.92 x 4.27 (9'6" x 14'0") -
Conservatory - 3.86 x 4.06 (12'7" x 13'3") -
Landing -
Bedroom - 3.62 x 3.37 (11'10" x 11'0") -
Bedroom - 3.05 x 4.09 (10'0" x 13'5") -
Bathroom - 2.81 x 3.18 (9'2" x 10'5") -
Garden -
