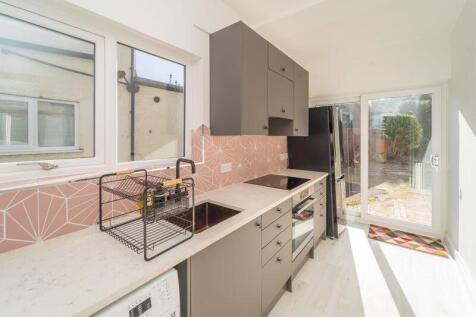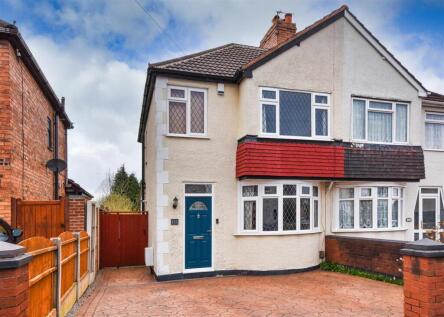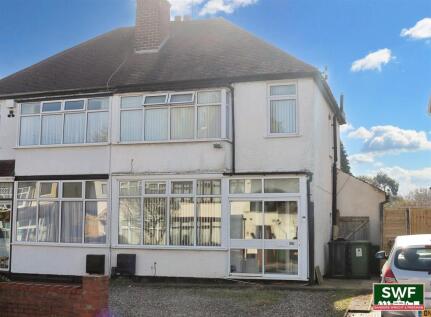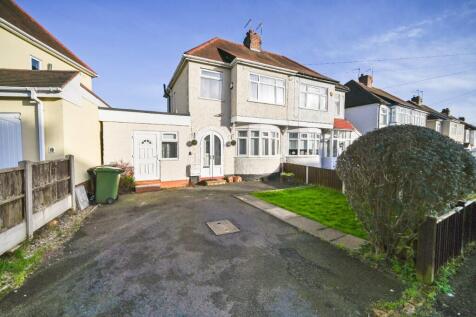3 Bed Semi-Detached House, Single Let, Wolverhampton, WV6 9JX, £250,000
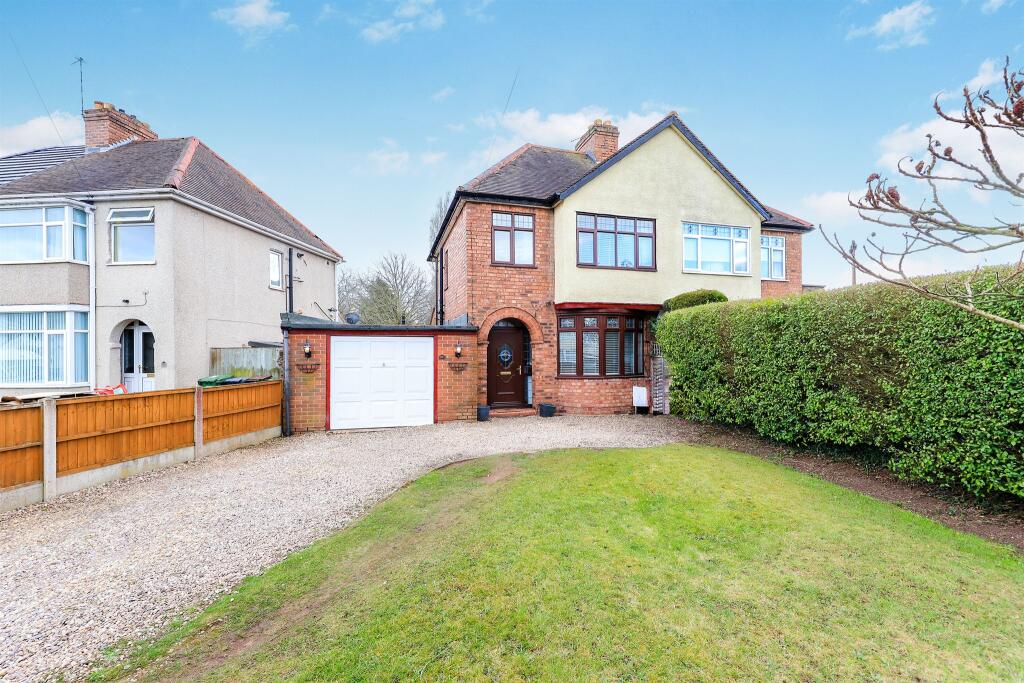
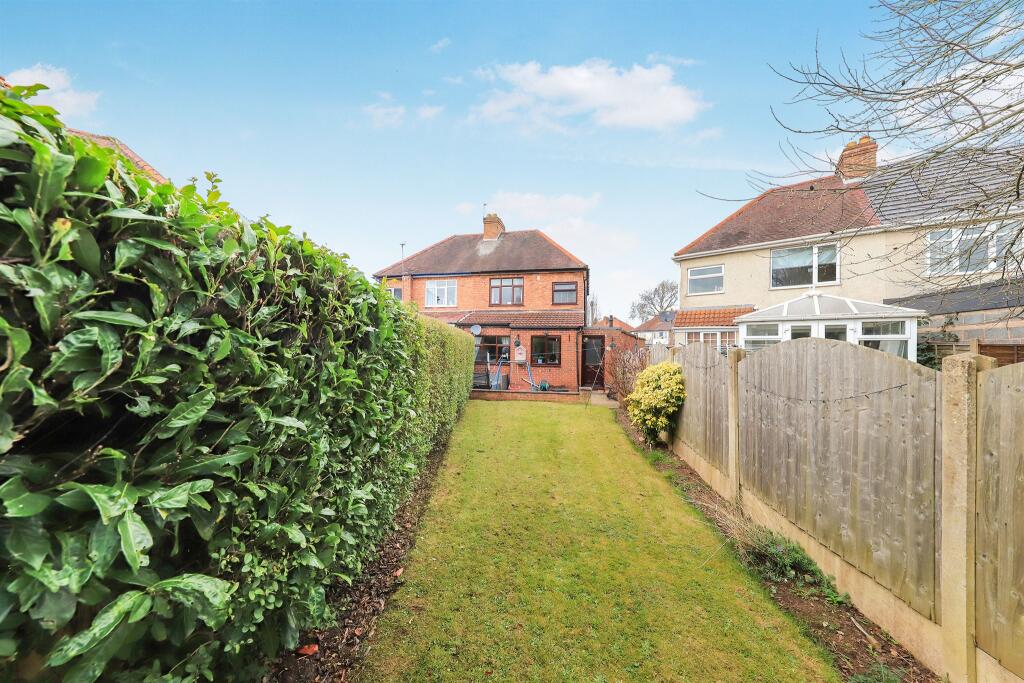
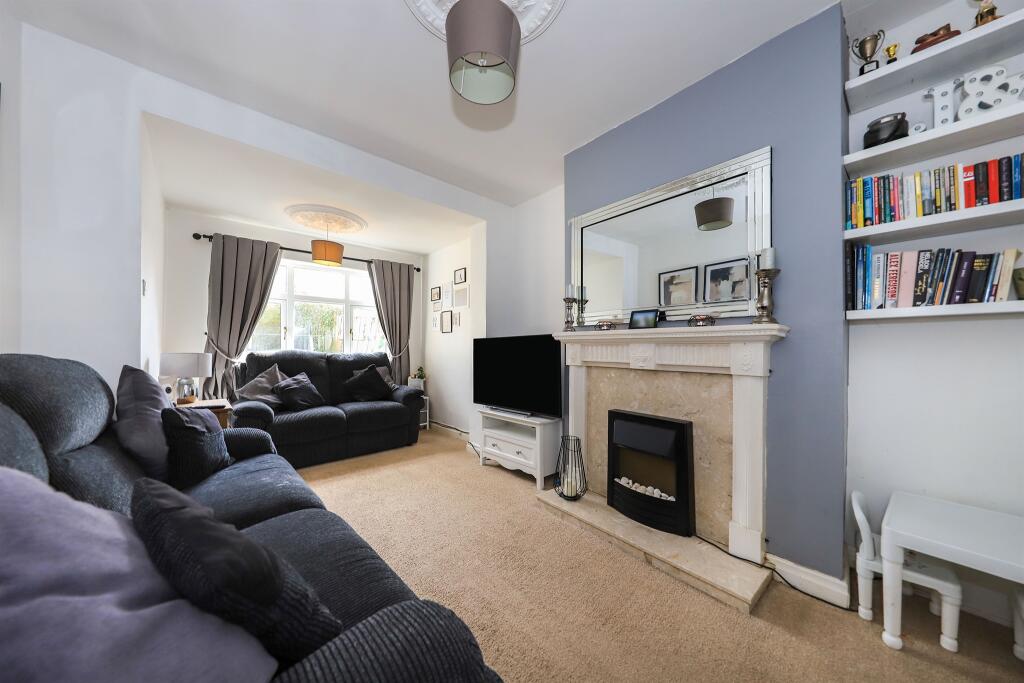
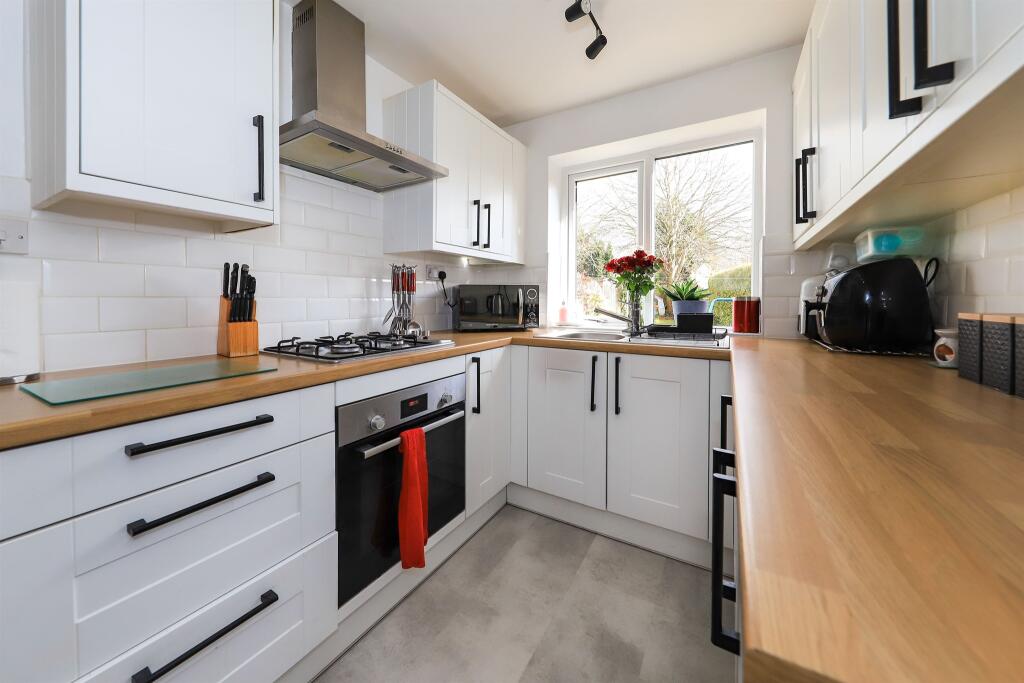
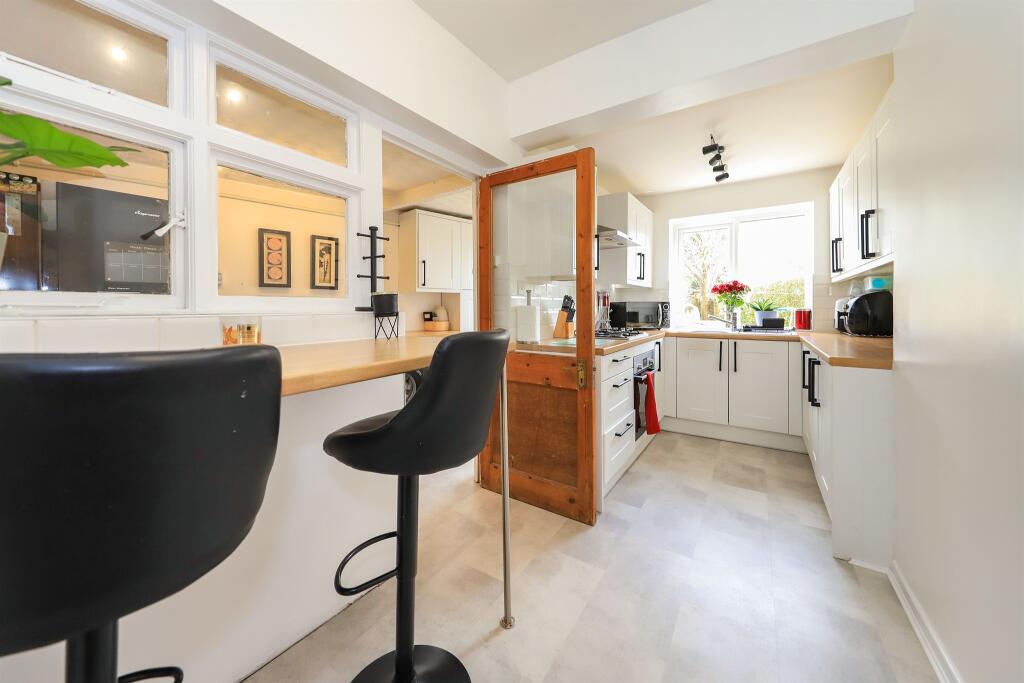
ValuationOvervalued
| Sold Prices | £77K - £320K |
| Sold Prices/m² | £753/m² - £3.6K/m² |
| |
Square Metres | ~93 m² |
| Price/m² | £2.7K/m² |
Value Estimate | £223,382£223,382 |
Cashflows
Cash In | |
Purchase Finance | MortgageMortgage |
Deposit (25%) | £62,500£62,500 |
Stamp Duty & Legal Fees | £16,200£16,200 |
Total Cash In | £78,700£78,700 |
| |
Cash Out | |
Rent Range | £895 - £1,600£895 - £1,600 |
Rent Estimate | £944 |
Running Costs/mo | £990£990 |
Cashflow/mo | £-46£-46 |
Cashflow/yr | £-553£-553 |
Gross Yield | 5%5% |
Local Sold Prices
51 sold prices from £77K to £320K, average is £199.9K. £753/m² to £3.6K/m², average is £2.4K/m².
| Price | Date | Distance | Address | Price/m² | m² | Beds | Type | |
| £186.5K | 03/21 | 0 mi | 64, Blackburn Avenue, Wolverhampton, West Midlands WV6 9JX | £2,331 | 80 | 3 | Semi-Detached House | |
| £199.9K | 03/21 | 0 mi | 62, Blackburn Avenue, Wolverhampton, West Midlands WV6 9JX | - | - | 3 | Semi-Detached House | |
| £234K | 03/24 | 0.07 mi | 16, Chester Avenue, Wolverhampton, West Midlands WV6 9JU | £3,120 | 75 | 3 | Semi-Detached House | |
| £195K | 11/20 | 0.08 mi | 59, Green Lane, Aldersley, Wolverhampton, West Midlands WV6 9HX | £2,438 | 80 | 3 | Semi-Detached House | |
| £170K | 01/21 | 0.08 mi | 27, Green Lane, Aldersley, Wolverhampton, West Midlands WV6 9HX | £2,000 | 85 | 3 | Semi-Detached House | |
| £180K | 12/20 | 0.09 mi | 31, Crossland Crescent, Wolverhampton, West Midlands WV6 9LG | £2,281 | 79 | 3 | Semi-Detached House | |
| £185K | 05/21 | 0.09 mi | 29, Crossland Crescent, Wolverhampton, West Midlands WV6 9LG | £2,176 | 85 | 3 | Semi-Detached House | |
| £193K | 06/21 | 0.09 mi | 15, Crossland Crescent, Wolverhampton, West Midlands WV6 9LG | £2,924 | 66 | 3 | Semi-Detached House | |
| £320K | 03/23 | 0.12 mi | 4, Kestrel Rise, Wolverhampton, West Midlands WV6 9LU | - | - | 3 | Detached House | |
| £185K | 01/21 | 0.15 mi | 8, Harwin Close, Wolverhampton, West Midlands WV6 9LF | £2,182 | 85 | 3 | Semi-Detached House | |
| £235K | 09/23 | 0.15 mi | 8, Harwin Close, Wolverhampton, West Midlands WV6 9LF | £2,772 | 85 | 3 | Terraced House | |
| £230K | 11/23 | 0.16 mi | 83, Crossland Crescent, Wolverhampton, West Midlands WV6 9LA | £2,771 | 83 | 3 | Semi-Detached House | |
| £203.1K | 09/21 | 0.16 mi | 83, Green Lane, Aldersley, Wolverhampton, West Midlands WV6 9HL | £2,782 | 73 | 3 | Semi-Detached House | |
| £159K | 12/20 | 0.17 mi | 302, Aldersley Road, Wolverhampton, West Midlands WV6 9NS | £1,939 | 82 | 3 | Semi-Detached House | |
| £189.9K | 11/20 | 0.17 mi | 2, Kendal Rise, Wolverhampton, West Midlands WV6 9LB | £2,435 | 78 | 3 | Semi-Detached House | |
| £133K | 12/20 | 0.18 mi | 81, Lynton Avenue, Wolverhampton, West Midlands WV6 9NQ | £2,046 | 65 | 3 | Semi-Detached House | |
| £133K | 12/20 | 0.18 mi | 179, Aldersley Road, Wolverhampton, West Midlands WV6 9NJ | £1,622 | 82 | 3 | Semi-Detached House | |
| £165K | 05/21 | 0.19 mi | 24, Blackburn Avenue, Wolverhampton, West Midlands WV6 9JS | - | - | 3 | Semi-Detached House | |
| £250K | 01/23 | 0.19 mi | 70, Lynton Avenue, Wolverhampton, West Midlands WV6 9NG | - | - | 3 | Semi-Detached House | |
| £245K | 12/20 | 0.19 mi | 63, Aldersley Avenue, Wolverhampton, West Midlands WV6 9HZ | £2,402 | 102 | 3 | Semi-Detached House | |
| £280K | 11/22 | 0.19 mi | 49, Aldersley Avenue, Wolverhampton, West Midlands WV6 9HZ | £2,090 | 134 | 3 | Semi-Detached House | |
| £240K | 07/23 | 0.19 mi | 25, Aldersley Avenue, Wolverhampton, West Midlands WV6 9HZ | £3,243 | 74 | 3 | Semi-Detached House | |
| £230K | 10/23 | 0.19 mi | 21, Aldersley Avenue, Wolverhampton, West Midlands WV6 9HZ | £3,108 | 74 | 3 | Semi-Detached House | |
| £220K | 06/21 | 0.2 mi | 66, Lynton Avenue, Wolverhampton, West Midlands WV6 9NG | £2,366 | 93 | 3 | Semi-Detached House | |
| £150K | 08/23 | 0.2 mi | 122, Lynton Avenue, Wolverhampton, West Midlands WV6 9NG | - | - | 3 | Semi-Detached House | |
| £210K | 09/23 | 0.22 mi | 26, Burland Avenue, Wolverhampton, West Midlands WV6 9JL | £2,442 | 86 | 3 | Terraced House | |
| £175K | 02/21 | 0.23 mi | 268, Aldersley Road, Wolverhampton, West Midlands WV6 9NN | - | - | 3 | Semi-Detached House | |
| £182K | 11/20 | 0.24 mi | 95, Burland Avenue, Wolverhampton, West Midlands WV6 9JG | £2,889 | 63 | 3 | Semi-Detached House | |
| £262.5K | 12/22 | 0.24 mi | 91, Burland Avenue, Wolverhampton, West Midlands WV6 9JG | £3,201 | 82 | 3 | Semi-Detached House | |
| £170K | 12/20 | 0.24 mi | 127, Burland Avenue, Wolverhampton, West Midlands WV6 9JF | £1,809 | 94 | 3 | Semi-Detached House | |
| £195K | 07/23 | 0.24 mi | 137, Burland Avenue, Wolverhampton, West Midlands WV6 9JF | - | - | 3 | Semi-Detached House | |
| £275K | 06/23 | 0.24 mi | 15, Lawnswood Avenue, Tettenhall, Wolverhampton, West Midlands WV6 9HP | £3,313 | 83 | 3 | Terraced House | |
| £285K | 05/23 | 0.24 mi | 34, Lawnswood Avenue, Tettenhall, Wolverhampton, West Midlands WV6 9HP | £3,065 | 93 | 3 | Semi-Detached House | |
| £242K | 12/23 | 0.24 mi | 32, Lawnswood Avenue, Tettenhall, Wolverhampton, West Midlands WV6 9HP | £2,373 | 102 | 3 | Semi-Detached House | |
| £244K | 02/23 | 0.27 mi | 28, Sandford Rise, Wolverhampton, West Midlands WV6 9JQ | £2,871 | 85 | 3 | Semi-Detached House | |
| £237K | 02/21 | 0.28 mi | 48, Codsall Road, Wolverhampton, West Midlands WV6 9ED | £2,576 | 92 | 3 | Semi-Detached House | |
| £168K | 10/20 | 0.29 mi | 131, Aldersley Road, Wolverhampton, West Midlands WV6 9NF | £1,931 | 87 | 3 | Semi-Detached House | |
| £175K | 03/21 | 0.29 mi | 22, Sandford Rise, Wolverhampton, West Midlands WV6 9JQ | £2,273 | 77 | 3 | Semi-Detached House | |
| £218K | 08/23 | 0.29 mi | 13, Sandford Rise, Wolverhampton, West Midlands WV6 9JQ | - | - | 3 | Semi-Detached House | |
| £77K | 08/23 | 0.31 mi | 13, Pendeford Avenue, Wolverhampton, West Midlands WV6 9EG | £753 | 102 | 3 | Semi-Detached House | |
| £220K | 10/21 | 0.31 mi | 17, Alameda Gardens, Wolverhampton, West Midlands WV6 9EX | £3,618 | 61 | 3 | Terraced House | |
| £220K | 10/21 | 0.31 mi | 17, Alameda Gardens, Wolverhampton, West Midlands WV6 9EX | £3,618 | 61 | 3 | Terraced House | |
| £145K | 11/20 | 0.32 mi | 9, Alderford Close, Wolverhampton, West Midlands WV8 1YJ | £1,510 | 96 | 3 | Terraced House | |
| £265K | 10/20 | 0.33 mi | 29a, Codsall Road, Wolverhampton, West Midlands WV6 9QB | £2,849 | 93 | 3 | Semi-Detached House | |
| £209K | 05/21 | 0.34 mi | 77, Pendeford Avenue, Wolverhampton, West Midlands WV6 9EH | - | - | 3 | Semi-Detached House | |
| £170K | 02/24 | 0.34 mi | 87, Pendeford Avenue, Wolverhampton, West Midlands WV6 9EH | £2,179 | 78 | 3 | Semi-Detached House | |
| £170K | 02/24 | 0.34 mi | 87, Pendeford Avenue, Wolverhampton, West Midlands WV6 9EH | £2,179 | 78 | 3 | Semi-Detached House | |
| £82K | 03/21 | 0.35 mi | 109, Aldersley Road, Wolverhampton, West Midlands WV6 9NE | £1,085 | 76 | 3 | Terraced House | |
| £135K | 11/20 | 0.37 mi | 226, Aldersley Road, Wolverhampton, West Midlands WV6 9NB | £1,753 | 77 | 3 | Terraced House | |
| £305K | 05/21 | 0.37 mi | 53, Sandy Lane, Tettenhall, Wolverhampton, West Midlands WV6 9EB | £2,877 | 106 | 3 | Detached House | |
| £220K | 12/22 | 0.37 mi | 33, Sandy Lane, Tettenhall, Wolverhampton, West Midlands WV6 9EB | - | - | 3 | Semi-Detached House |
Local Rents
19 rents from £895/mo to £1.6K/mo, average is £1.2K/mo.
| Rent | Date | Distance | Address | Beds | Type | |
| £1,250 | 11/24 | 0.08 mi | - | 3 | Semi-Detached House | |
| £895 | 12/24 | 0.09 mi | Blackburn Avenue, Claregate, Wolverhampton, WV6 | 3 | Detached House | |
| £900 | 12/23 | 0.1 mi | - | 3 | Semi-Detached House | |
| £1,200 | 04/25 | 0.15 mi | - | 3 | Semi-Detached House | |
| £1,100 | 03/25 | 0.15 mi | - | 3 | Semi-Detached House | |
| £950 | 12/24 | 0.15 mi | 48 Derby Avenue, Claregate, Wolverhampton, WV6 9JR | 3 | Detached House | |
| £975 | 12/24 | 0.17 mi | - | 3 | Semi-Detached House | |
| £1,200 | 12/24 | 0.2 mi | Blakeley avenue, Wolverhampton | 3 | Detached House | |
| £1,295 | 04/25 | 0.39 mi | - | 3 | Detached House | |
| £1,275 | 04/25 | 0.39 mi | - | 3 | Detached House | |
| £1,400 | 12/23 | 0.5 mi | - | 3 | Semi-Detached House | |
| £1,500 | 01/24 | 0.5 mi | - | 3 | Semi-Detached House | |
| £1,200 | 03/25 | 0.53 mi | - | 3 | Terraced House | |
| £1,195 | 04/25 | 0.53 mi | - | 3 | Terraced House | |
| £1,050 | 04/25 | 0.55 mi | - | 3 | Terraced House | |
| £1,000 | 09/23 | 0.55 mi | - | 3 | Terraced House | |
| £1,295 | 12/24 | 0.56 mi | Thirlmere Close, Palmers Cross | 3 | Detached House | |
| £1,600 | 12/24 | 0.56 mi | Love Lane, Tettenhall | 3 | Detached House | |
| £1,200 | 04/25 | 0.61 mi | - | 3 | Bungalow |
Local Area Statistics
Population in WV6 | 44,68944,689 |
Population in Wolverhampton | 260,353260,353 |
Town centre distance | 1.56 miles away1.56 miles away |
Nearest school | 0.10 miles away0.10 miles away |
Nearest train station | 1.71 miles away1.71 miles away |
| |
Rental demand | Landlord's marketLandlord's market |
Rental growth (12m) | +25%+25% |
Sales demand | Balanced marketBalanced market |
Capital growth (5yrs) | +38%+38% |
Property History
Listed for £250,000
March 13, 2025
Floor Plans
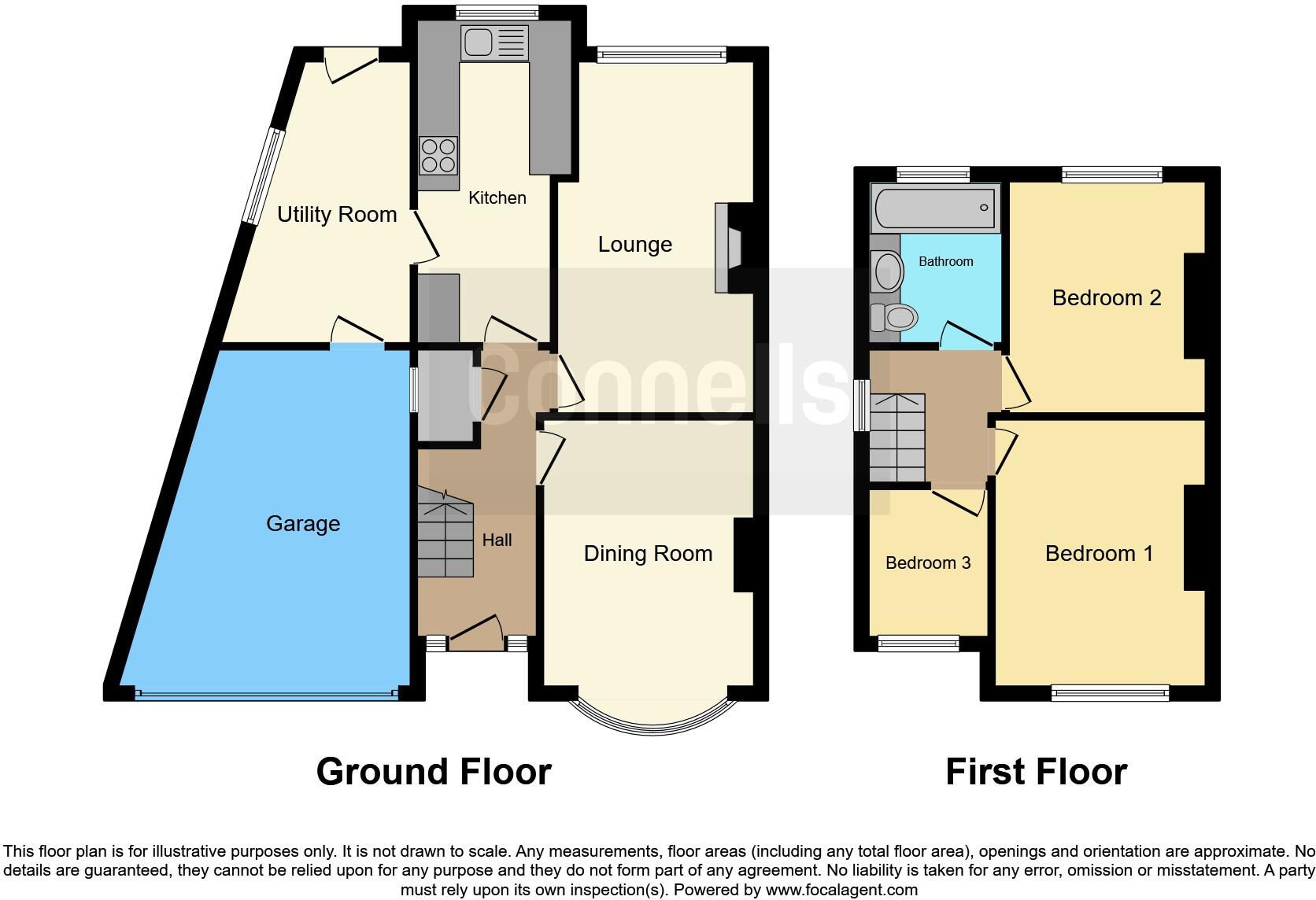
Description
- A WELL PRESENTED THREE BEDROOM SEMI DETACHED HOME +
- GENEROUSLY SIZED FRONTAGE FOR OFF ROAD PARKING AND FRONT GARDEN +
- Modern and extended kitchen +
- Stylish first floor bathroom +
- Separate utility room +
- Extended lounge and separate dining room +
- Garage for additional parking or storage space +
- Low maintenance rear garden +
SUMMARY
A WELL PRESENTED THREE BEDROOM SEMI DETACHED FAMILY HOME IN THE CLAREGATE AREA. Accommodation comprises; entrance hallway, dining room, extended lounge, extended kitchen, utility, three bedrooms, bathroom, off-road parking, front and rear gardens and garage.
DESCRIPTION
Samuel Thorneywork from the award-winning Connells Wolverhampton branch is delighted to present to the market this extended three bedroom semi detached family home in the Claregate area.
Internally the property comprises of an inviting entrance hallway leading to a front reception room which could be utilised as a dining room, an extended lounge, a modern and extended kitchen, a convenient utility room and access to the garage.
Heading upstairs, you'll find three well presented bedrooms and a stylish bathroom.
Outside to the front is a generously sized front garden with off-road parking for ample vehicles, while the rear benefits from having a low maintenance rear garden.
viewings are highly recommended, so call the Connells Wolverhampton branch today to book your viewing.
Location And Area
Situated on Blackburn Avenue which is conveniently located for shopping centres within Codsall, Tettenhall and Wolverhampton City Centre. Popular schooling, doctors and dentists and Aldersley Leisure Village is also conveniently located nearby and access to the A449 with links to the M54 and M6 motorways.
Approach
Set back from the roadside behind a gravelled driveway for ample vehicles and a front garden.
Entrance Hallway
Ceiling light point, stairs rising to the first floor, radiator and doors to the dining room, extended lounge and extended kitchen.
Dining Room 11' 10" maximum measurement x 10' 2" maximum measurement ( 3.61m maximum measurement x 3.10m maximum measurement )
Double glazed window to the front, radiator and three wall lights.
Extended Lounge 16' 8" maximum measurement x 9' 8" maximum measurement ( 5.08m maximum measurement x 2.95m maximum measurement )
Double glazed window to the rear, electric fireplace, radiator and two ceiling light points with ceiling roses.
Extended Kitchen 15' x 7' 1" ( 4.57m x 2.16m )
Matching wall and base units with stainless steel sink and drainer with mixer tap, breakfast bar, integrated electric oven, four ring gas hob, extractor hood above, partly tiled walls, two windows to the side, double glazed window to the rear, two ceiling light points and doors to the hallway and utility room.
Utility Room
Worktop with plumbing point for washing machine, matching wall and base units, wall mounted boiler, radiator and doors leading to the rear garden, garage and kitchen
First Floor Landing
Double glazed window to the side, loft access, ceiling light point and doors leading to all bedrooms and bathroom.
Bedroom One 12' 6" maximum measurement x 9' 10" maximum measurement ( 3.81m maximum measurement x 3.00m maximum measurement )
Double glazed window to the front, ceiling light point and radiator.
Bedroom Two 10' 9" maximum measurement x 9' 8" maximum measurement ( 3.28m maximum measurement x 2.95m maximum measurement )
Double glazed window to the rear, ceiling light point and radiator
Bedroom Three 6' 10" x 5' 7" ( 2.08m x 1.70m )
Double glazed window to the front, ceiling light point and radiator.
Bathroom
L-shaped bath with shower over, vanity wash hand basin with WC, partly tiled walls, heated towel rail, extractor fan, ceiling spotlights and a double glazed window to the rear.
Rear Garden
Patio area with lawn, hedging to side, timber fencing, mature tree and benefits from having an outside tap point.
Garage
Up and over garage door with lighting and door to the utility.
1. MONEY LAUNDERING REGULATIONS - Intending purchasers will be asked to produce identification documentation at a later stage and we would ask for your co-operation in order that there will be no delay in agreeing the sale.
2: These particulars do not constitute part or all of an offer or contract.
3: The measurements indicated are supplied for guidance only and as such must be considered incorrect.
4: Potential buyers are advised to recheck the measurements before committing to any expense.
5: Connells has not tested any apparatus, equipment, fixtures, fittings or services and it is the buyers interests to check the working condition of any appliances.
6: Connells has not sought to verify the legal title of the property and the buyers must obtain verification from their solicitor.
Similar Properties
Like this property? Maybe you'll like these ones close by too.
3 Bed House, Single Let, Wolverhampton, WV6 9JX
£239,950
1 views • 10 months ago • 73 m²
3 Bed House, Single Let, Wolverhampton, WV6 9JT
£249,950
3 views • 3 months ago • 77 m²
3 Bed House, Single Let, Wolverhampton, WV6 9LQ
£230,000
2 months ago • 62 m²
4 Bed House, Single Let, Wolverhampton, WV6 9JR
£255,000
3 months ago • 67 m²
