3 Bed Semi-Detached House, Single Let, Taunton, TA4 4SU, £275,000
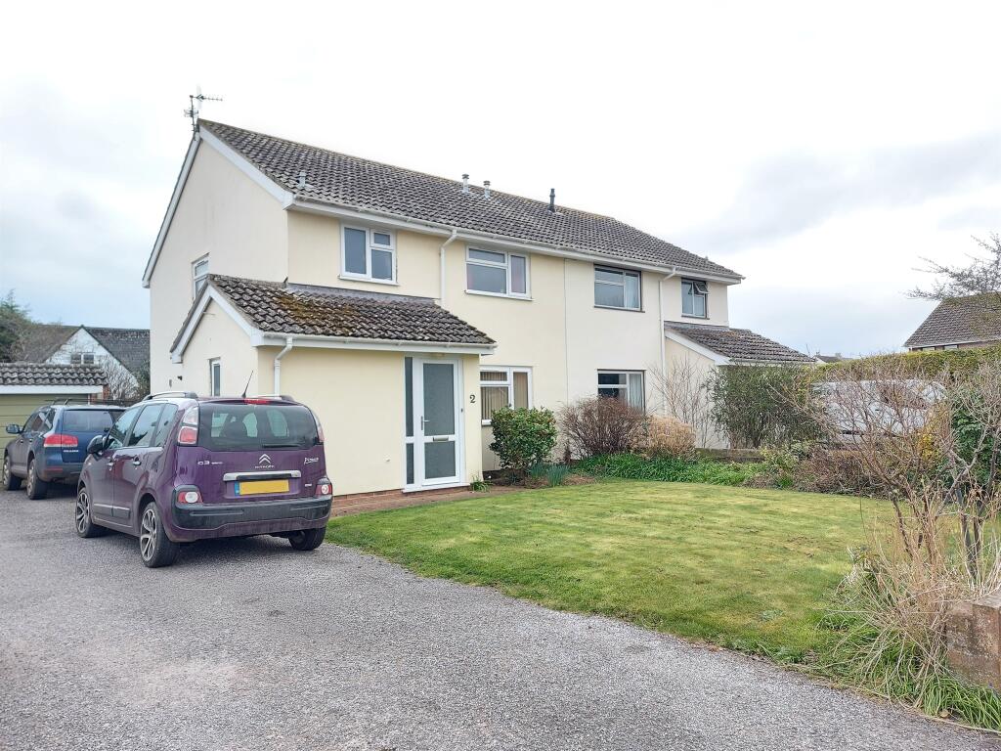
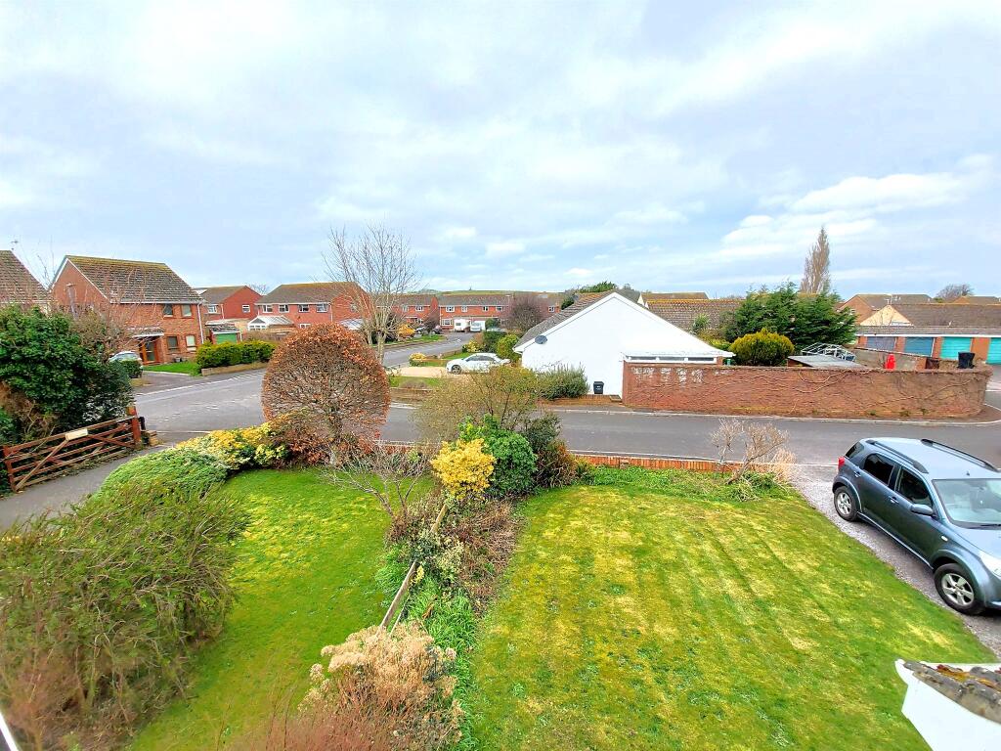
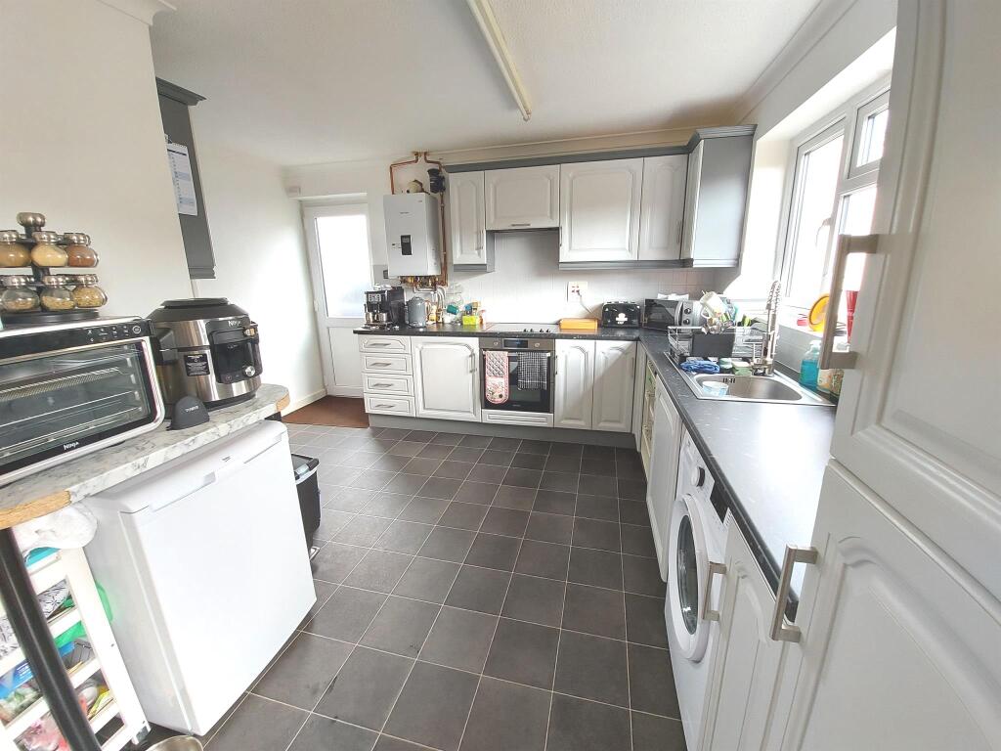
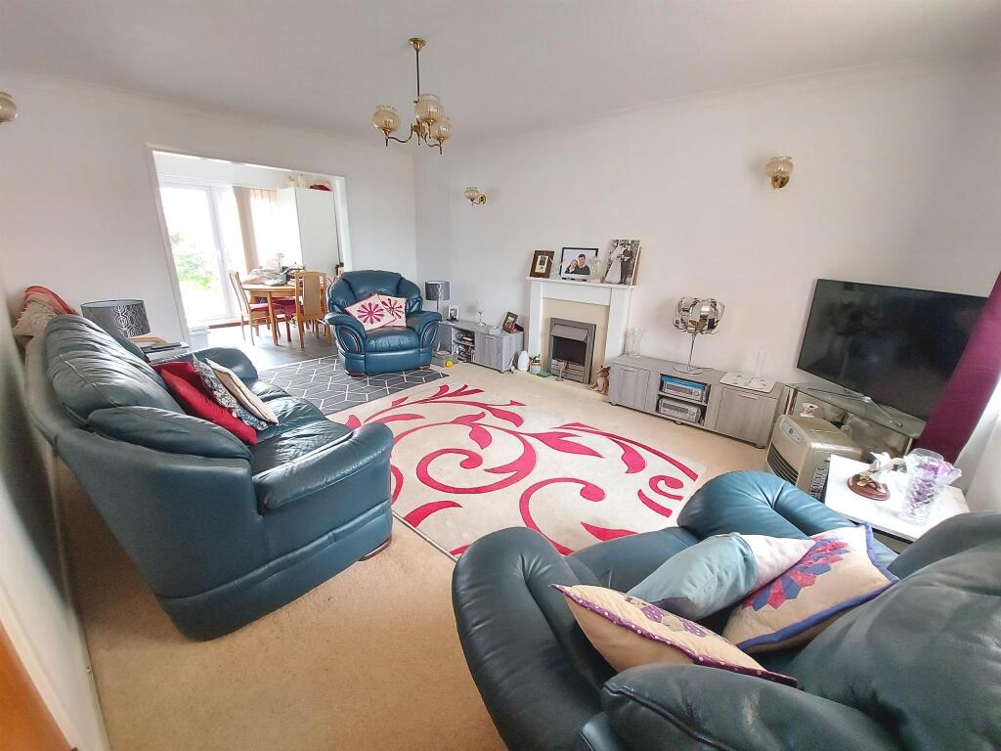
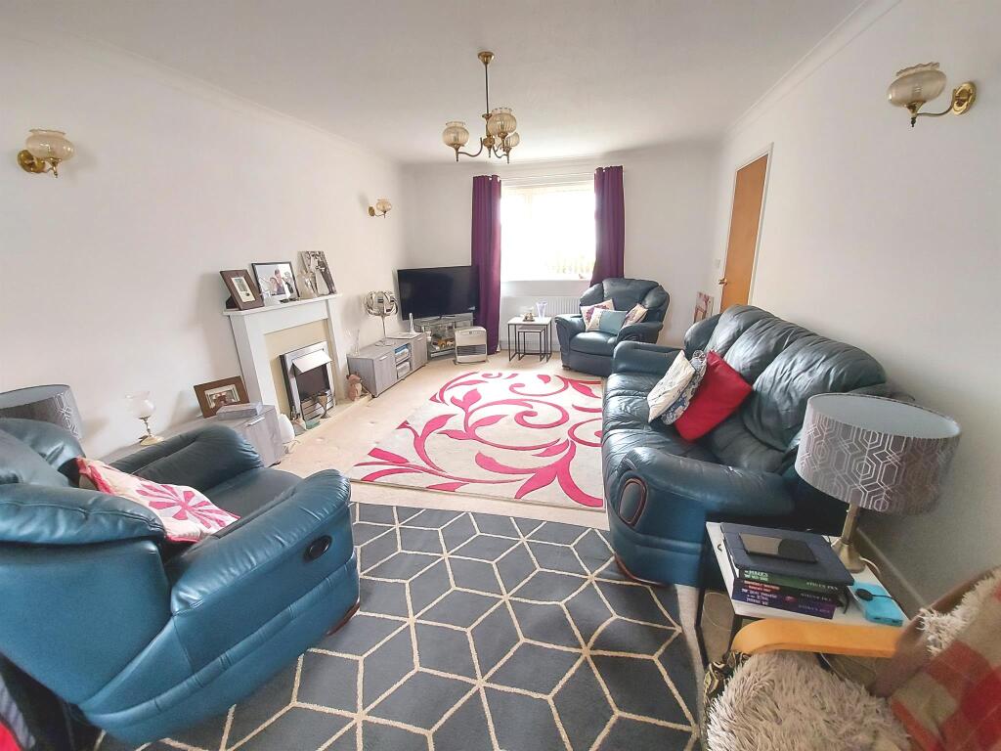
ValuationFair Value
Cashflows
Property History
Listed for £275,000
March 13, 2025
Floor Plans
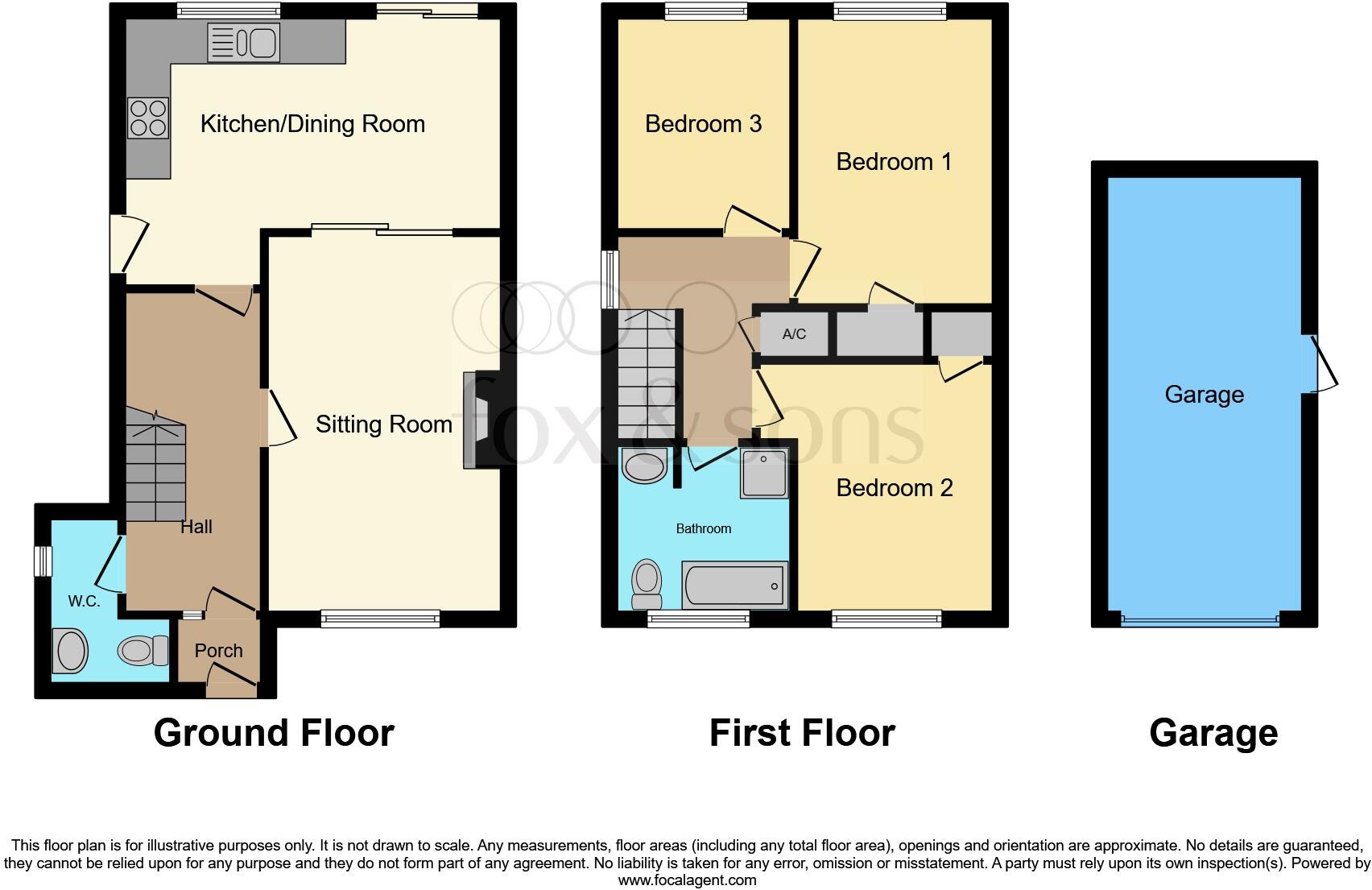
Description
-
Semi-Detached Home In Popular Location +
-
Entrance Hall - Cloakroom - Sitting Room +
-
Kitchen/Dining Room - Three Bedrooms +
-
Double Glazing & Gas Central Heating +
-
Front & Rear Gardens - Ample Driveway & Garage +
SUMMARY
A well presented Three bedroom semi-detached house conveniently situated a level walk away from Williton's facilities, offering spacious living accommodation the property is complimented by gas central heating and double glazing, enclosed gardens, ample parking and garage.
DESCRIPTION
A well presented Three bedroom semi-detached house conveniently situated a level walk away from Williton's facilities, offering spacious living accommodation the property is complimented by gas central heating and double glazing, enclosed gardens, ample parking and garage.
Entrance Porch
Double glazed door to front, tiled flooring, door to
Entrance Hall
Stairs to first floor landing, under stairs storage area, central heating thermostat, radiator.
Cloakroom
Double glazed window to side, low level WC, wash hand basin, cloaks space, shelved storage, radiator.
Sitting Room 17' 1" x 12' ( 5.21m x 3.66m )
Double glazed window to the front, wall light points, electric focal point fireplace, return door to entrance hall, radiator.
Kitchen/Dining Room 19' 7" x 13' 5" ( 5.97m x 4.09m )
Double glazed window to rear overlooking rear garden, double glazed door to side, fitted with a range of wall and base level units, granite effect work surfaces, inset hob with hood over and oven below, inset single drainer stainless steel sink unit, plumbing for washing machine, integrated concealed fridge and freezer, space for further fridge, DINING AREA with double glazed door to rear, tiled splash backs, radiator, coving, archway to;
Landing
Double glazed window to the side, access to loft space, shelved airing cupboard, coving, doors to
Bedroom One 12' 8" x 11' 3" ( 3.86m x 3.43m )
Double glazed window to rear over looking rear garden, fitted wardrobe, radiator, coving.
Bedroom Two 10' 10" x 10' 3" ( 3.30m x 3.12m )
Double glazed window to the front, fitted wardrobe, radiator, coving.
Bedroom Three 10' x 8' ( 3.05m x 2.44m )
Double glazed window to the rear, radiator, television aerial point, coving.
Bathroom
Double glazed window to the front, white suite comprising panel enclosed bath, low level WC, vanity wash hand basin, separate fully tiled shower cubicle with glazed enclosure, tiled surrounds, chrome heated towel rail.
Front Garden
An open plan front garden, laid to lawn with flower beds and retaining wall to front, driveway to garage affording off street parking for several vehicles.
Rear Garden
A good size enclosed rear garden enjoying a sunny southerly aspect, patio to property leading onto a good expanse of lawn, raised planters to borders, gated side access.
Garage 18' 10" x 8' 5" ( 5.74m x 2.57m )
Metal up and over door to front, part perspex roof, personal door to side, power and light.
Council Tax Band D
1. MONEY LAUNDERING REGULATIONS: Intending purchasers will be asked to produce identification documentation at a later stage and we would ask for your co-operation in order that there will be no delay in agreeing the sale.
2. General: While we endeavour to make our sales particulars fair, accurate and reliable, they are only a general guide to the property and, accordingly, if there is any point which is of particular importance to you, please contact the office and we will be pleased to check the position for you, especially if you are contemplating travelling some distance to view the property.
3. The measurements indicated are supplied for guidance only and as such must be considered incorrect.
4. Services: Please note we have not tested the services or any of the equipment or appliances in this property, accordingly we strongly advise prospective buyers to commission their own survey or service reports before finalising their offer to purchase.
5. THESE PARTICULARS ARE ISSUED IN GOOD FAITH BUT DO NOT CONSTITUTE REPRESENTATIONS OF FACT OR FORM PART OF ANY OFFER OR CONTRACT. THE MATTERS REFERRED TO IN THESE PARTICULARS SHOULD BE INDEPENDENTLY VERIFIED BY PROSPECTIVE BUYERS OR TENANTS. NEITHER SEQUENCE (UK) LIMITED NOR ANY OF ITS EMPLOYEES OR AGENTS HAS ANY AUTHORITY TO MAKE OR GIVE ANY REPRESENTATION OR WARRANTY WHATEVER IN RELATION TO THIS PROPERTY.
Similar Properties
Like this property? Maybe you'll like these ones close by too.