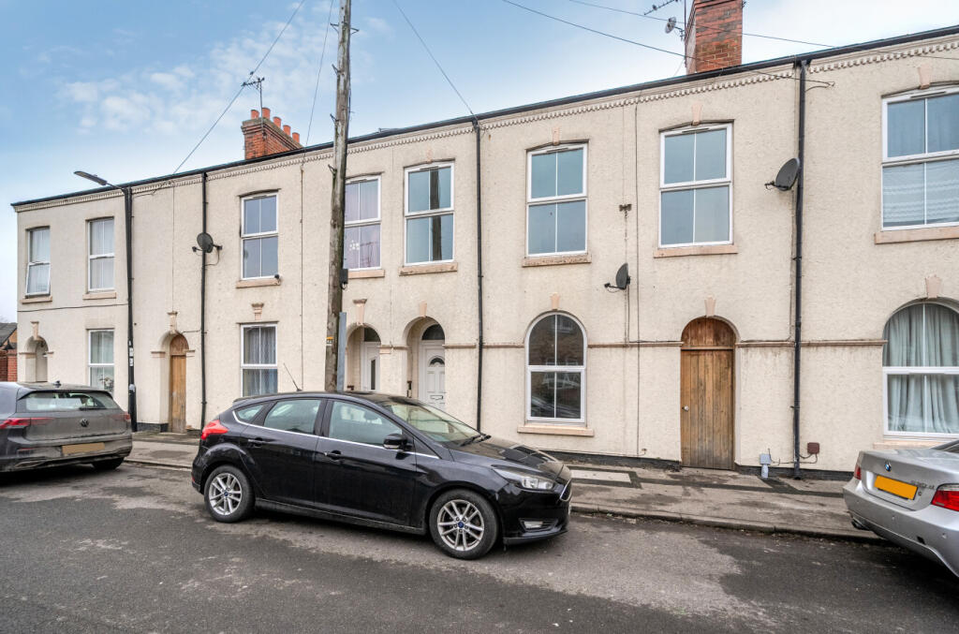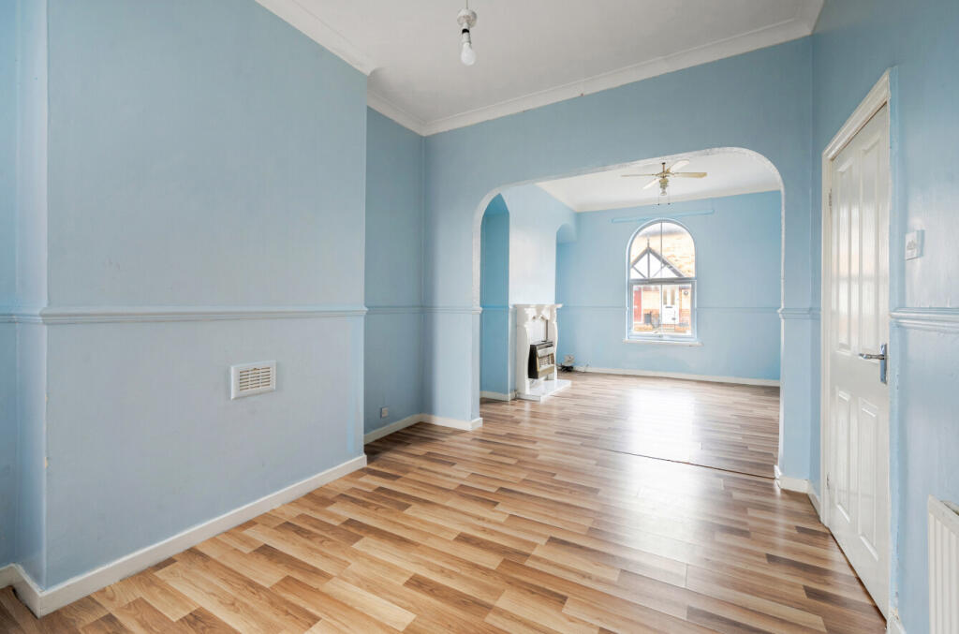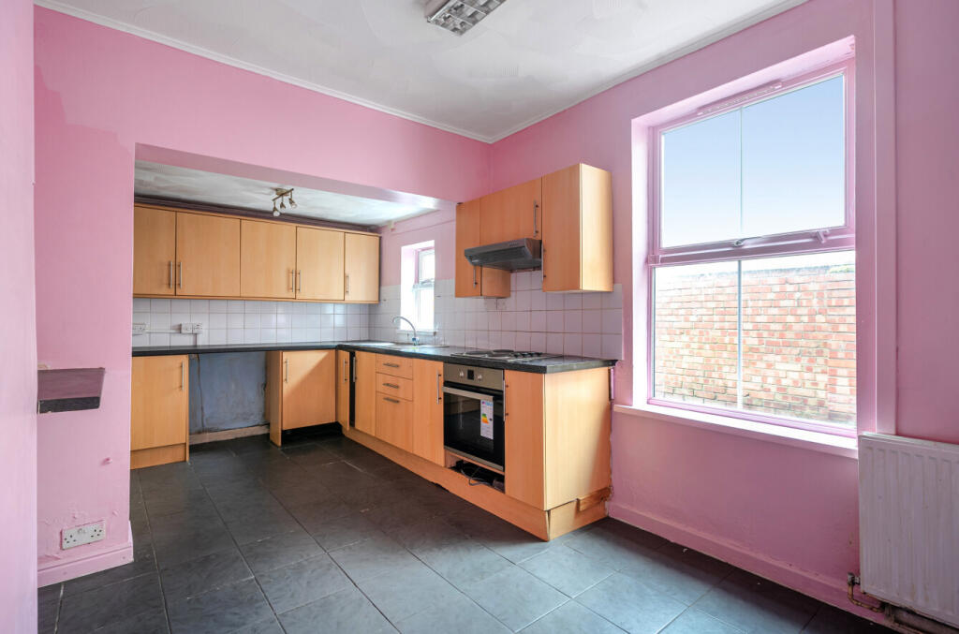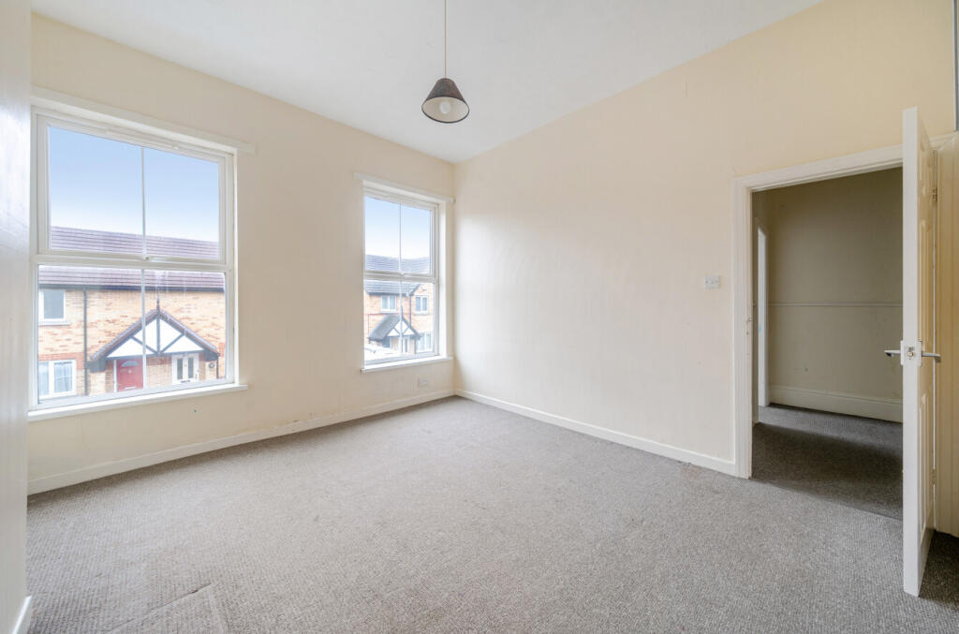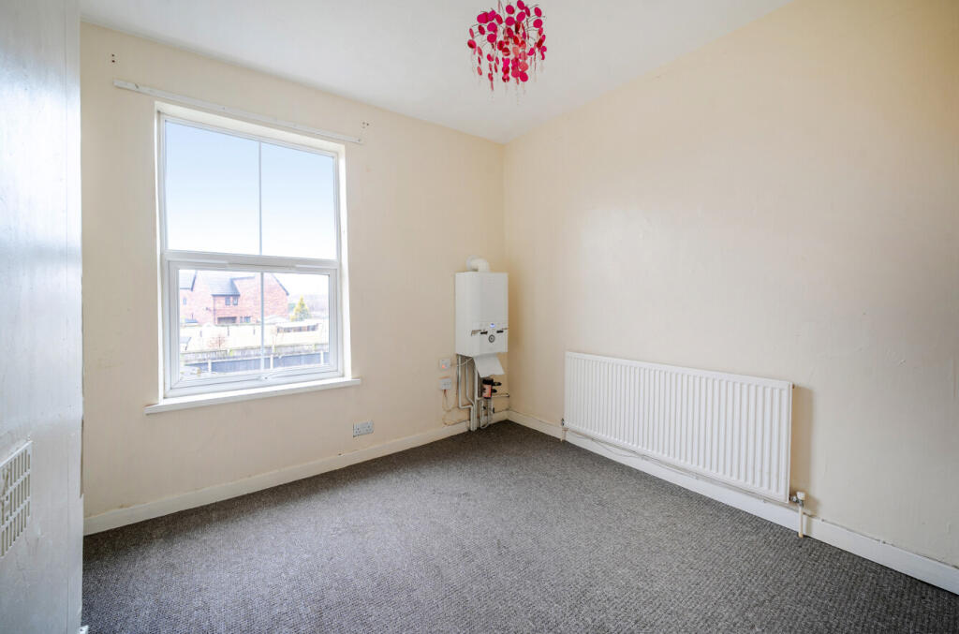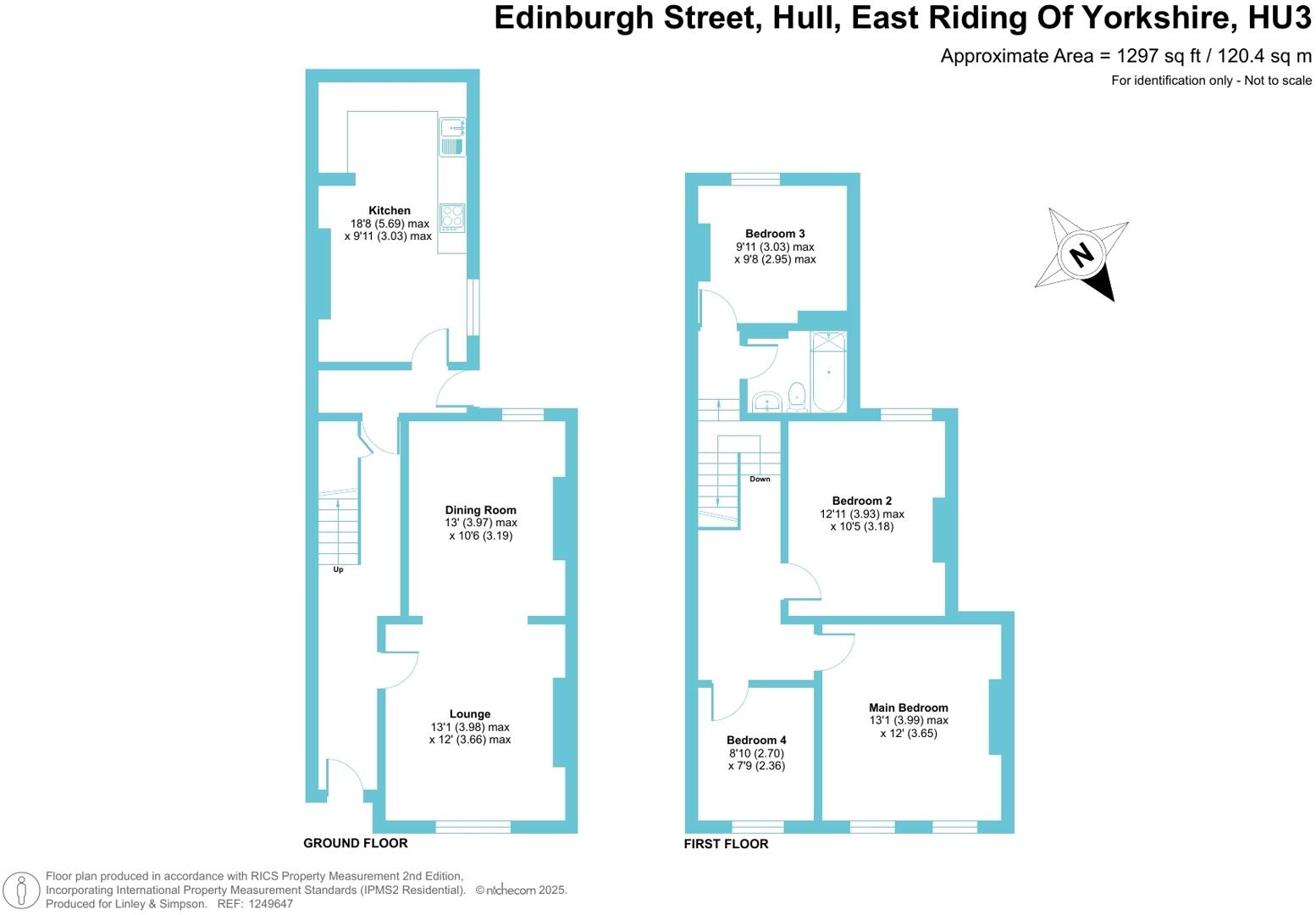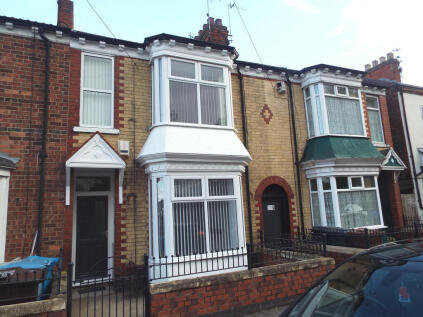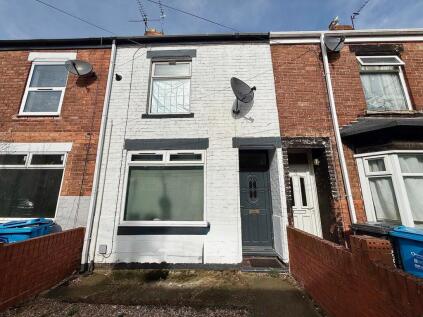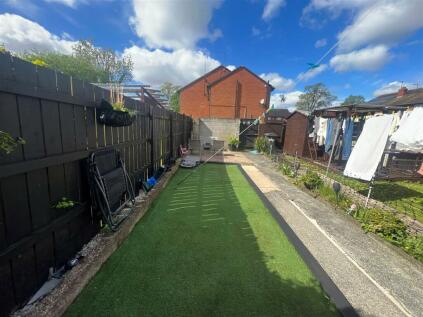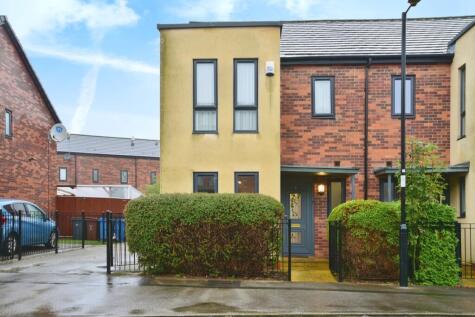- NO FORWARD CHAIN +
- Four bedrooms +
- Large rear garden +
- Spacious property +
- Popular location +
- EPC - D +
- Council tax band - A +
- Freehold +
FOR SALE VIA MODERN METHOD OF AUCTION
Here at Linley and Simpson we are delighted to offer for sale this spacious four bedroom terraced house in a popular area. Available with NO FORWARD CHAIN. Book your viewing today!
Edinburgh street is located in a quiet cul-de-sac and close to local amenities such as Asda and transport routes into the City Centre.
This property would be ideal for first time buyers or investors as the property is offered to the market with no forward chain.
The property briefly comprises; Entrance hall, lounge, dining room, kitchen, four bedrooms, bathroom and generous rear garden.
This property is for sale by the Modern Method of Auction, meaning the buyer and seller are to Complete within 56 days (the "Reservation Period"). Interested parties personal data will be shared with the Auctioneer (iamsold).
If considering buying with a mortgage, inspect and consider the property carefully with your lender before bidding.
A Buyer Information Pack is provided. The winning bidder will pay £300.00 including VAT for this pack which you must view before bidding.
The buyer signs a Reservation Agreement and makes payment of a non-refundable Reservation Fee of 4.50% of the purchase price including VAT, subject to a minimum of £6,600.00 including VAT. This is paid to reserve the property to the buyer during the Reservation Period and is paid in addition to the purchase price. This is considered within calculations for Stamp Duty Land Tax.
Services may be recommended by the Agent or Auctioneer in which they will receive payment from the service provider if the service is taken. Payment varies but will be no more than £450.00. These services are optional.
Entrance Hall
UPVC D/G door to front elevation, understairs cupboard, radiator, wooden effect flooring.
Lounge 13'1" x 12' (4m x 3.66m)
UPVC D/G window to front elevation, electric heater, radiator, wooden effect flooring.
Dining Room 13' x 10'6" (3.96m x 3.2m)
UPVC D/G window to rear elevation, radiator, wooden effect flooring.
Rear hall
UPVC D/G door to side elevation, wooden effect flooring,
Kitchen 18'8" x 9'11" (5.7m x 3.02m)
UPVC D/G window to side elevation, range of wall and base units with worktops, stainless steel sink with drainer, Oven with hob and extractor fan, space for washer, space for fridge freezer, radiator, wooden effect flooring.
Landing
Carpeted, loft access.
Main bedroom 13'1" x 12' (4m x 3.66m)
UPVC D/G windows to front elevation, radiator, carpeted.
Bedroom 2 12'11" x 10'5" (3.94m x 3.18m)
UPVC D/G window to rear elevation, radiator, carpeted.
Bedroom 3 9'11" x 9'8" (3.02m x 2.95m)
UPVC D/G window to rear elevation, boiler, radiator, carpeted.
Bedroom 4 8'10" x 7'9" (2.7m x 2.36m)
UPVC D/G window to front elevation, radiator, carpeted.
Bathroom
UPVC D/G window to side elevation, bath with shower over, wash basin, wc, radiator, tile flooring.
External
Large rear garden with paved area and side access via gate, on street parking.
Material Information
NO FORWARD CHAIN
EPC - D
Council tax band - A
Freehold
