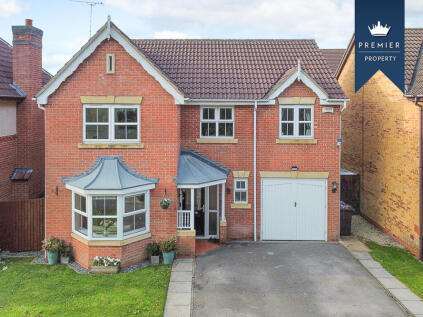5 Bed Detached House, Single Let, Derby, DE73 5NX, £535,000
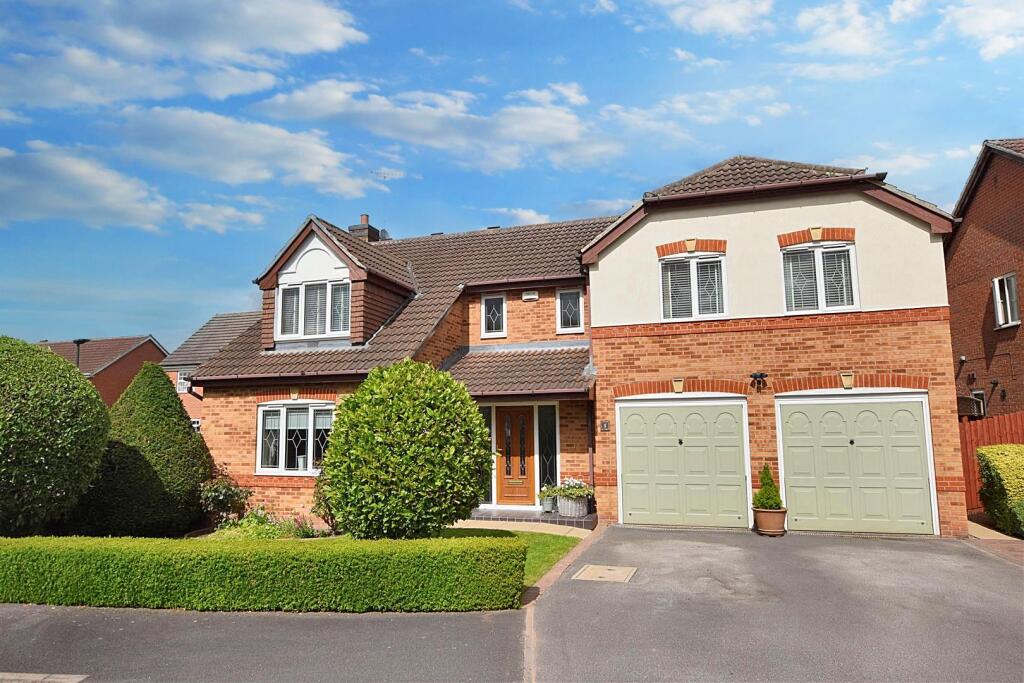
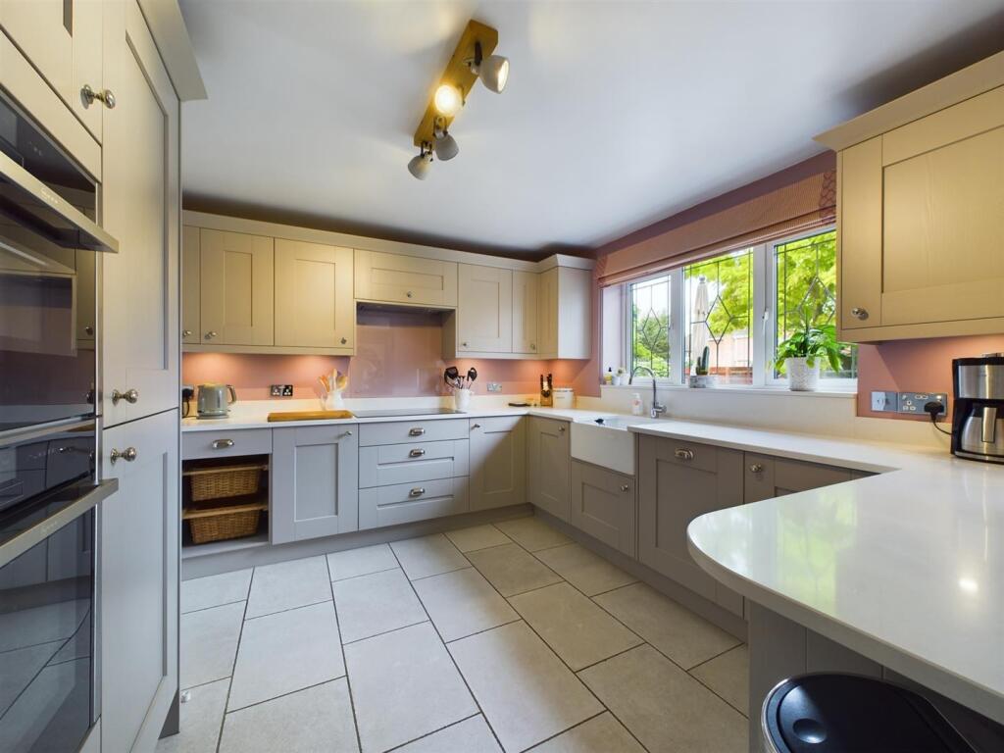
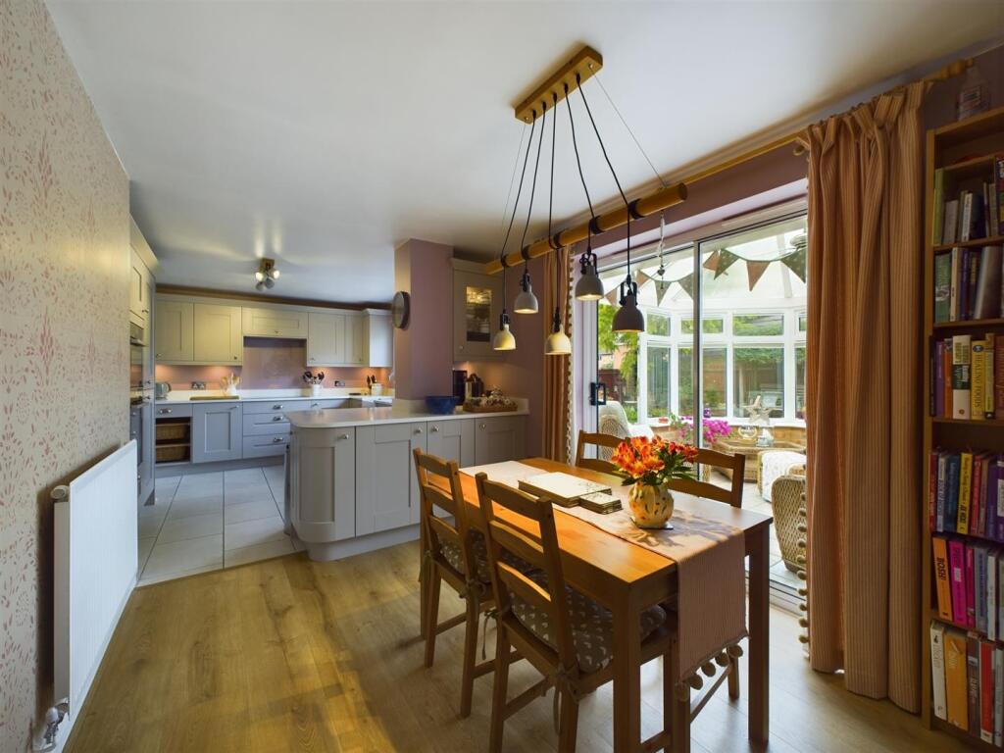
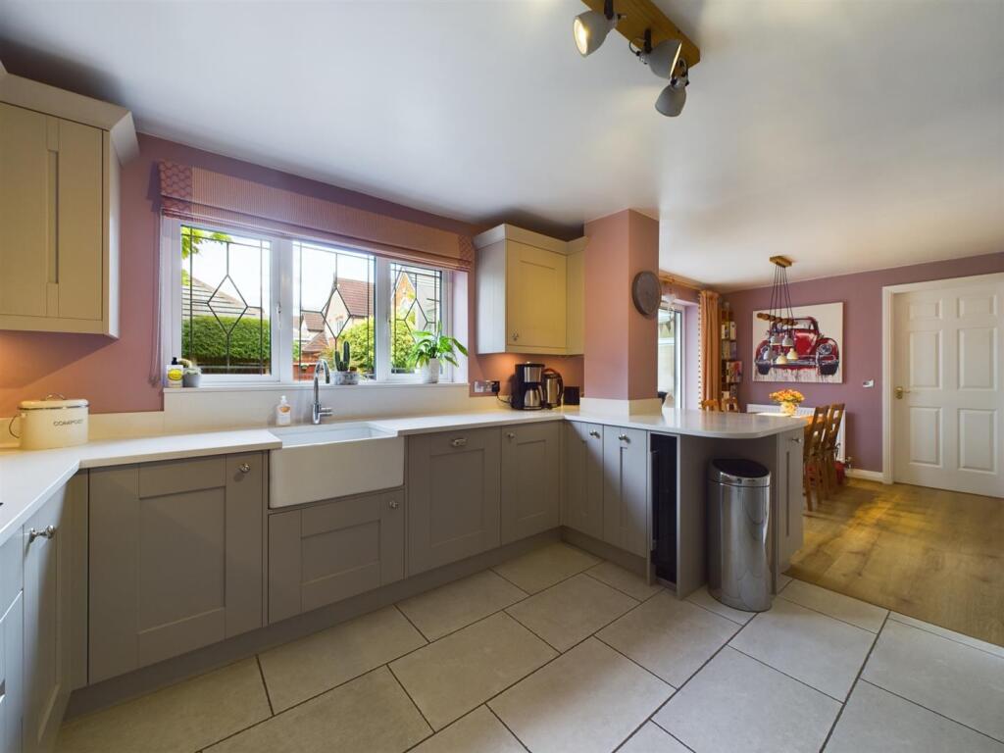
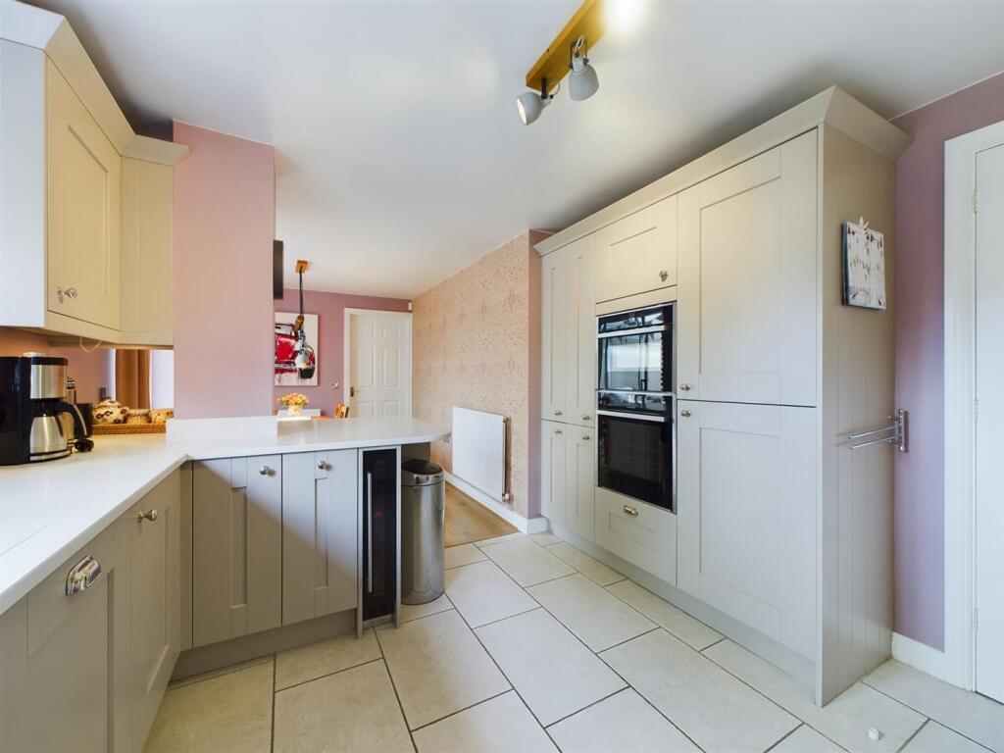
ValuationOvervalued
| Sold Prices | £150K - £750K |
| Sold Prices/m² | £1.3K/m² - £3.7K/m² |
| |
Square Metres | 159 m² |
| Price/m² | £3.4K/m² |
Value Estimate | £395,054£395,054 |
Cashflows
Cash In | |
Purchase Finance | MortgageMortgage |
Deposit (25%) | £133,750£133,750 |
Stamp Duty & Legal Fees | £42,200£42,200 |
Total Cash In | £175,950£175,950 |
| |
Cash Out | |
Rent Range | £895 - £1,400£895 - £1,400 |
Rent Estimate | £922 |
Running Costs/mo | £1,876£1,876 |
Cashflow/mo | £-954£-954 |
Cashflow/yr | £-11,451£-11,451 |
Gross Yield | 2%2% |
Local Sold Prices
32 sold prices from £150K to £750K, average is £417.5K. £1.3K/m² to £3.7K/m², average is £2.5K/m².
| Price | Date | Distance | Address | Price/m² | m² | Beds | Type | |
| £545K | 04/21 | 0.04 mi | 3, Queensgate Drive, Chellaston, Derby, City Of Derby DE73 5NW | £3,385 | 161 | 5 | Detached House | |
| £390K | 03/21 | 0.08 mi | 3, Crown Way, Chellaston, Derby, City Of Derby DE73 5NU | £2,131 | 183 | 5 | Detached House | |
| £580K | 08/23 | 0.1 mi | 17, Duchess Way, Chellaston, Derby, City Of Derby DE73 5WR | £3,152 | 184 | 5 | Detached House | |
| £349.9K | 08/21 | 0.24 mi | 140, Swarkestone Road, Chellaston, Derby, City Of Derby DE73 5UD | £2,916 | 120 | 5 | Semi-Detached House | |
| £420K | 03/21 | 0.29 mi | 12, Domain Drive, Chellaston, Derby, City Of Derby DE73 5WU | £2,545 | 165 | 5 | Detached House | |
| £415K | 05/21 | 0.52 mi | 4, Lysander Drive, Chellaston, Derby, City Of Derby DE73 5AF | £3,705 | 112 | 5 | Detached House | |
| £535K | 11/22 | 0.54 mi | 2, Yews Drive, Chellaston, Derby, City Of Derby DE73 6UT | - | - | 5 | Detached House | |
| £425K | 02/21 | 0.59 mi | 19, Drummond Way, Chellaston, Derby, City Of Derby DE73 5YE | - | - | 5 | Detached House | |
| £637K | 03/21 | 0.65 mi | The Cottage, School Lane, Chellaston, Derby, City Of Derby DE73 6TF | £2,404 | 265 | 5 | Detached House | |
| £402K | 09/21 | 0.67 mi | 70, Cordelia Way, Chellaston, Derby, City Of Derby DE73 5AR | - | - | 5 | Detached House | |
| £525K | 06/21 | 0.71 mi | 79, Montague Way, Chellaston, Derby, City Of Derby DE73 5AS | - | - | 5 | Detached House | |
| £485K | 02/21 | 0.71 mi | 93, Montague Way, Chellaston, Derby, City Of Derby DE73 5AS | £2,957 | 164 | 5 | Detached House | |
| £397.5K | 03/21 | 0.71 mi | 95, Montague Way, Chellaston, Derby, City Of Derby DE73 5AS | £2,424 | 164 | 5 | Detached House | |
| £277.5K | 08/23 | 1.57 mi | 1, Haywood Close, Alvaston, Derby, City Of Derby DE24 0TB | £2,352 | 118 | 5 | Detached House | |
| £457.5K | 03/21 | 1.71 mi | 3, Twyford Road, Barrow On Trent, Derby, Derbyshire DE73 7HA | £2,675 | 171 | 5 | Detached House | |
| £430K | 06/23 | 1.87 mi | 12, Colwell Drive, Boulton Moor, Derby, Derbyshire DE24 5AB | £2,335 | 184 | 5 | Detached House | |
| £330K | 07/23 | 2.07 mi | 119, Moorside Crescent, Sinfin, Derby, City Of Derby DE24 9PT | - | - | 5 | Semi-Detached House | |
| £750K | 03/21 | 2.11 mi | Roecliffe House, Weston Road, Weston On Trent, Derby, Derbyshire DE72 2BH | £3,267 | 230 | 5 | Detached House | |
| £150K | 11/21 | 2.24 mi | 104, Crewton Way, Alvaston, Derby, Derbyshire DE24 8XE | £1,282 | 117 | 5 | Semi-Detached House | |
| £277K | 02/21 | 2.32 mi | 16, Avon Close, Stenson Fields, Derby, Derbyshire DE24 3AP | £1,629 | 170 | 5 | Detached House | |
| £575.5K | 02/23 | 2.41 mi | 14, Long Croft, Aston On Trent, Derby, Derbyshire DE72 2UH | £2,997 | 192 | 5 | Detached House | |
| £595.5K | 08/21 | 2.47 mi | 9, Aston Hall Drive, Aston On Trent, Derby, Derbyshire DE72 2DD | - | - | 5 | Semi-Detached House | |
| £470K | 01/21 | 2.47 mi | 19, Aston Hall Drive, Aston On Trent, Derby, Derbyshire DE72 2DD | £2,655 | 177 | 5 | Semi-Detached House | |
| £225K | 11/20 | 2.57 mi | 56, Alvaston Street, Alvaston, Derby, City Of Derby DE24 0PA | £1,786 | 126 | 5 | Detached House | |
| £550K | 06/21 | 2.59 mi | 54, Spinney Hill, Melbourne, Derby, Derbyshire DE73 8LX | £2,683 | 205 | 5 | Detached House | |
| £323K | 12/20 | 2.62 mi | 70, Beaufort Road, Stenson Fields, Derby, Derbyshire DE24 3AZ | £2,071 | 156 | 5 | Detached House | |
| £485K | 07/23 | 2.67 mi | 21, Alma Street, Melbourne, Derby, Derbyshire DE73 8GA | £3,609 | 134 | 5 | Terraced House | |
| £375K | 03/21 | 2.69 mi | 27, Pilgrims Way, Stenson Fields, Derby, Derbyshire DE24 3JG | £2,027 | 185 | 5 | Detached House | |
| £151K | 08/21 | 2.72 mi | 954, London Road, Alvaston, Derby, City Of Derby DE24 8PY | - | - | 5 | Terraced House | |
| £270K | 10/21 | 2.81 mi | 53, Sunnyhill Avenue, Derby, City Of Derby DE23 1JQ | - | - | 5 | Semi-Detached House | |
| £261.5K | 07/21 | 2.89 mi | 28, Bosworth Avenue, Sunnyhill, Derby, Derbyshire DE23 1LE | £2,377 | 110 | 5 | Semi-Detached House | |
| £205K | 03/21 | 2.97 mi | 206, St Thomas Road, Derby, City Of Derby DE23 8SY | £1,314 | 156 | 5 | Semi-Detached House |
Local Rents
17 rents from £895/mo to £1.4K/mo, average is £1.1K/mo.
| Rent | Date | Distance | Address | Beds | Type | |
| £1,400 | 04/24 | 0.07 mi | Merlin Gardens, Chellaston, Derby, Derbyshire | 4 | Detached House | |
| £895 | 03/24 | 0.15 mi | Marquis Gardens, Chellaston | 3 | Flat | |
| £1,100 | 12/24 | 0.15 mi | Marquis Gardens, Chellaston | 3 | Terraced House | |
| £1,250 | 04/24 | 0.18 mi | Royal Approach, Chellaston | 3 | Detached House | |
| £1,050 | 04/24 | 0.19 mi | Avalon Drive, Chellaston, Derby, Derbyshire | 3 | House | |
| £925 | 03/24 | 0.21 mi | Knights Road, Chellaston, Derby | 3 | Detached House | |
| £1,295 | 03/24 | 0.24 mi | Station Road, Chellaston | 4 | Detached House | |
| £900 | 03/24 | 0.28 mi | - | 3 | Semi-Detached House | |
| £1,250 | 03/24 | 0.35 mi | Walden Close, Chellaston | 3 | Detached House | |
| £1,100 | 03/24 | 0.43 mi | Kingsgate Road, Chellaston, Derby, Derbyshire, DE73 6XA | 3 | Semi-Detached House | |
| £950 | 12/24 | 0.47 mi | - | 3 | Terraced House | |
| £950 | 04/24 | 0.54 mi | Parkway, Chellaston, Derby | 3 | Semi-Detached House | |
| £950 | 04/24 | 0.54 mi | Parkway, Chellaston, Derby | 3 | Semi-Detached House | |
| £1,150 | 04/24 | 0.54 mi | Woodgate Drive, Chellaston, Derby | 3 | Detached House | |
| £925 | 04/24 | 0.55 mi | Green Avenue, Chellaston, Derby | 3 | Semi-Detached House | |
| £1,250 | 12/24 | 0.56 mi | - | 3 | Semi-Detached House | |
| £1,400 | 12/24 | 0.61 mi | Prestwick way, Chellaston, DE73 5AB | 4 | House |
Local Area Statistics
Population in DE73 | 19,04019,040 |
Population in Derby | 308,324308,324 |
Town centre distance | 3.80 miles away3.80 miles away |
Nearest school | 0.30 miles away0.30 miles away |
Nearest train station | 2.69 miles away2.69 miles away |
| |
Rental demand | Landlord's marketLandlord's market |
Rental growth (12m) | +20%+20% |
Sales demand | Seller's marketSeller's market |
Capital growth (5yrs) | +24%+24% |
Property History
Listed for £535,000
March 12, 2025
Floor Plans
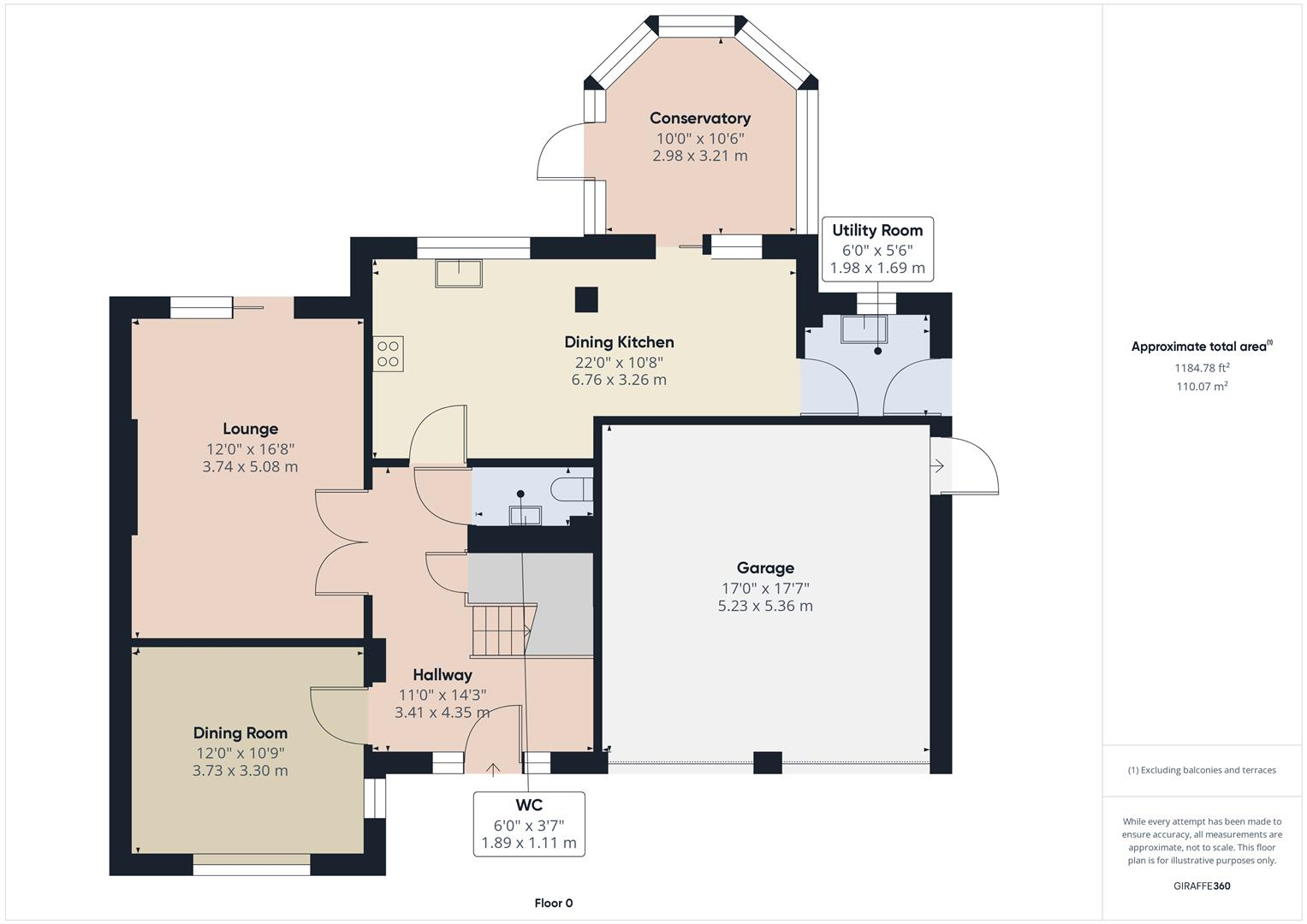
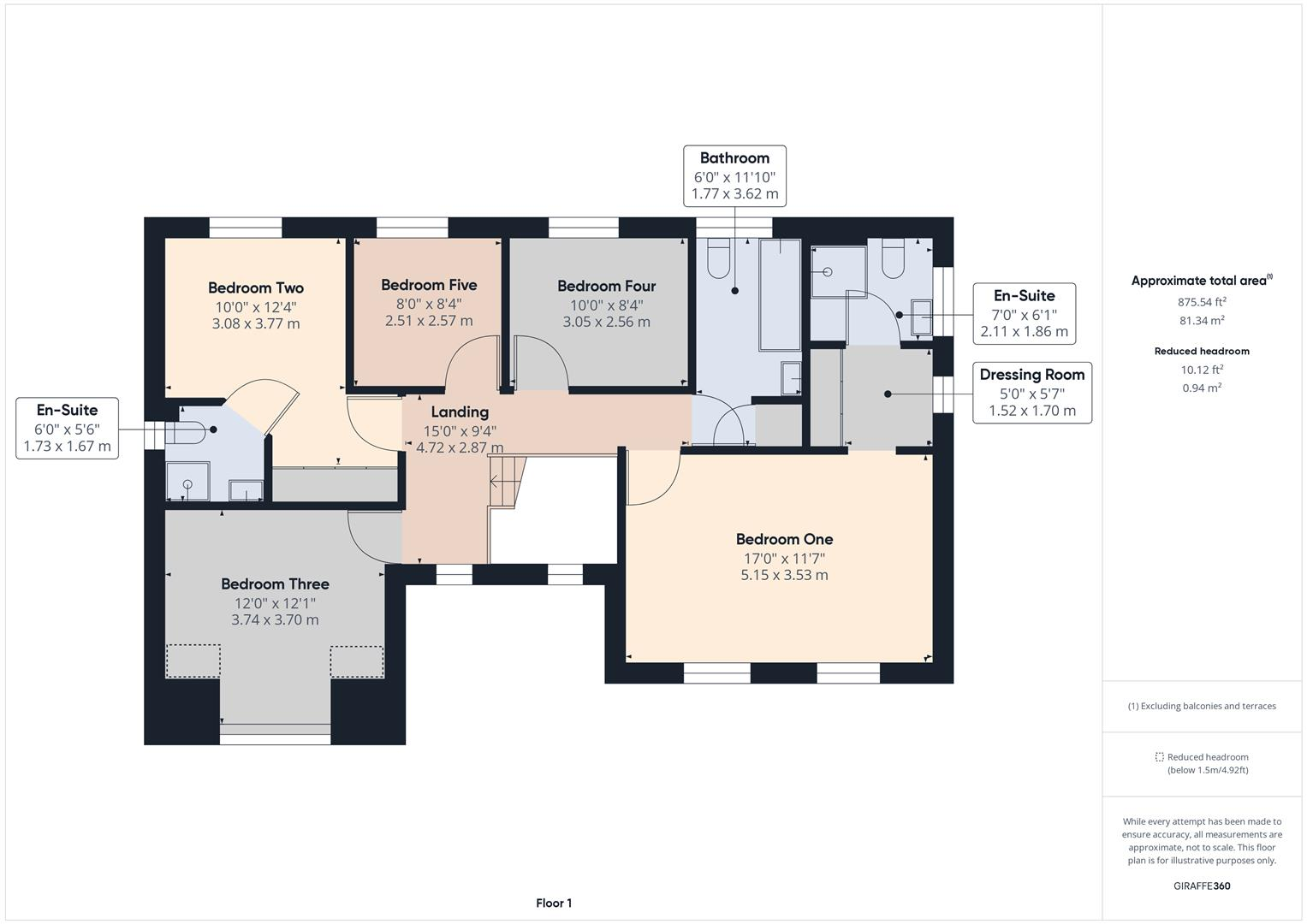
Description
- Well Presented & Much Improved Detached Residence +
- Corner Plot Position Offering a High Degree of Privacy +
- Spacious Entrance Hall, Fitted Guest Cloakroom, Formal Dining Room +
- Impressive Lounge with Patio Doors to Rear Garden, Conservatory +
- Superb Dining Kitchen with Integrated Neff Appliances & Quartz Worksurface, Utility +
- Master Bedroom with En-Suite Shower Room & Dressing Room +
- Second Bedroom with En-Suite Shower Room +
- Three Further Bedrooms & Well Appointed Bathroom +
- Beautiful Gardens to Front & Rear +
- Triple Width Driveway & Integral Double Garage +
An extremely well presented and much improved five bedroom detached residence on the very popular Bonnie Prince estate in Chellaston. The property occupies a well established position on a corner plot offering a high degree of privacy incorporating beautiful gardens to both the front and rear, a triple width driveway and integral double garage.
Internally, the property has seen many upgrades over the years including new bathrooms/en-suites, kitchen, balustrade to the staircase, quality doors and fireplace in the lounge, to name a few. The accommodation is gas central heated and controlled by a HIVE thermostat smart system, featuring a recessed storm porch, spacious entrance hall, fitted guest cloakroom, lounge with feature fireplace and sliding patio doors opening onto the garden, separate formal dining room, conservatory, open plan dining kitchen with Quartz worksurface and Neff appliances and utility room. The first floor semi-galleried landing leads to a master bedroom with dressing room and stylish en-suite, bedroom two with stylish upgraded en-suite, three further bedrooms and a well appointed bathroom.
The property also benefits from an ultrafast fibreoptic internet connection.
The Location - The Bonny Prince estate offers a selection of shops, primary schools and easy access to Chellaston Academy. It also provides convenient access to Rolls Royce along Infinity Park Way and Chellaston itself offers a further range of amenities including restaurants, supermarkets and a regular bus service into Derby city centre. The property is also highly convenient for the A50 which gives easy access onto the M1 motorway.
Accommodation -
Ground Floor -
Entrance Hall - 4.35 x 3.41 (14'3" x 11'2") - Woodgrain effect uPVC double glazed stained glass entrance door provides access into the spacious entrance hall with central heating radiator, staircase leading to the first floor with useful under-stairs storage cupboard and decorative coving.
Cloakroom - 1.89 x 1.11 (6'2" x 3'7") - Well appointed with a white suite comprising low flush WC, vanity unit with wash handbasin and cupboards beneath, central heating radiator and extractor fan.
Formal Dining Room - 3.73 x 3.30 (12'2" x 10'9") - With central heating radiator, decorative coving, ceiling rose and double glazed and leaded windows to the front and side.
Impressive Lounge - 5.08 x 3.74 (16'7" x 12'3") - With a beautiful feature fireplace with oak surround and granite hearth with living flame fitted gas fire, two central heating radiators, TV aerial point and two sealed unit sliding patio doors opening onto the garden.
Kitchen/Dining Room - 6.76 x 3.26 (22'2" x 10'8") -
Dining Area - Beautifully fitted dining kitchen with a spacious dining area featuring two central heating radiators, door to utility room and sealed unit sliding patio door opening into the conservatory.
Kitchen Area - Featuring an extensive range of Quartz preparation surfaces with matching upstand, Franke Belfast style ceramic sink unit with mixer tap, stylish fitted base cupboards and drawers with complementary wall mounted cupboards having underlighting, Neff appliances including an induction hob with extractor hood over, integrated dishwasher, double fan assisted electric oven with top oven incorporating a microwave, fridge/freezer and double glazed leaded window overlooking the rear garden.
Utility - 1.98 x 1.69 (6'5" x 5'6") - With granite effect worktops and tiled surrounds, inset sink unit with flexible mixer tap, fitted base cupboards with complementary wall mounted cupboards, appliance spaces suitable for a washing machine and tumble dryer, central heating radiator, Vaillant gas-fired boiler, double glazed and leaded window to the rear and panelled and glazed door to the side.
Conservatory - 3.21 x 2.98 (10'6" x 9'9") - A brick-based and uPVC construction with pleasant views over the beautiful private rear garden, accessed through French doors.
First Floor -
Landing - Semi-galleried landing with oak balustrade, central heating radiator, access to loft space and two double glazed and leaded windows to the front.
Principal Bedroom - 5.15 x 3.53 (16'10" x 11'6") - With central heating radiator, TV aerial point, fitted furniture including wardrobes, bedside drawers, display alcoves and overhead storage, two double glazed and leaded windows to the front and archway leading into the dressing room.
Dressing Room - 1.70 x 1.52 (5'6" x 4'11") - With fitted wardrobes, dressing table and double glazed and leaded window to the side.
Well Appointed En-Suite Shower Room - 2.11 x 1.86 (6'11" x 6'1") - Partly tiled with a white suite comprising low flush WC, vanity unit with wash handbasin, an excellent range of fitted cupboards and drawers, shower cubicle, central heating radiator, shaver point and double glazed and leaded window to the side.
Bedroom Two - 3.77 x 3.08 (12'4" x 10'1") - With central heating radiator, a range of built-in wardrobes, TV aerial point, double glazed and leaded window to the rear and panelled door to the re-fitted en-suite.
En-Suite - 1.73 x 1.67 (5'8" x 5'5") - Partly tiled with a white suite comprising low flush WC, vanity unit with wash handbasin and cupboards beneath, shower cubicle, central heating radiator and double glazed and leaded window to the side.
Bedroom Three - 3.74 x 3.70 (12'3" x 12'1") - With central heating radiator, TV aerial point and double glazed and leaded window to the front.
Bedroom Four - 3.05 x 2.56 (10'0" x 8'4") - With central heating radiator and double glazed and leaded window to the rear.
Bedroom Five - 2.57 x 2.51 (8'5" x 8'2") - With central heating radiator and double glazed window to the rear.
Superbly Appointed Bathroom - 3.62 x 1.77 (11'10" x 5'9") - Partly tiled with a white suite comprising low flush WC, vanity unit with wash handbasin and cupboard beneath, bath with shower attachment, chrome towel radiator and double glazed and leaded window to the rear.
Outside - To the rear of the property is an extremely private garden for an estate property enclosed all sides by brick walling and timber fencing with a feature stone patio area immediately off the lounge and conservatory, creating an ideal space for outdoor dining and entertaining. This overlooks the well manicured, shaped lawn which is bound by a selection of well-stocked herbaceous borders having a variety of flowering plants, shrubs and trees. A raised decked seating area, water feature, ornamental light, outdoor power and water supply. Access can be gained down the side and to the front of the property through a gate.
To the front of the property is an equally pleasant fore-garden set back behind neat privet hedging incorporating a lawn and further range of well-stocked borders, well manicured shrubs and trees. Adjacent to this is a triple width partly tarmac and partly block paved driveway providing access to the garage.
Garage - 5.36 x 5.23 (17'7" x 17'1") - With twin up and over doors, power, lighting and side door.
Council Tax Band F - Derby -
Similar Properties
Like this property? Maybe you'll like these ones close by too.
4 Bed House, Single Let, Derby, DE73 5WR
£385,000
1 views • 21 days ago • 129 m²
4 Bed House, Single Let, Derby, DE73 7AB
£375,000
2 views • 2 months ago • 129 m²
4 Bed House, Single Let, Derby, DE73 5PB
£400,000
17 days ago • 129 m²
3 Bed House, Single Let, Derby, DE73 7AB
£250,000
3 views • 3 months ago • 93 m²
