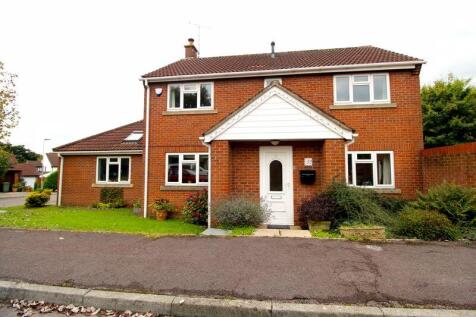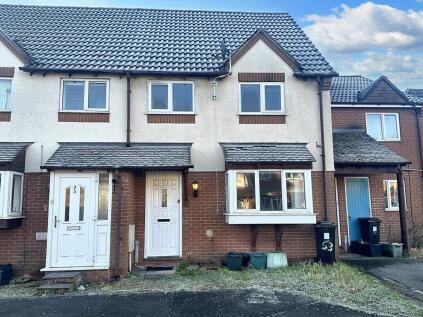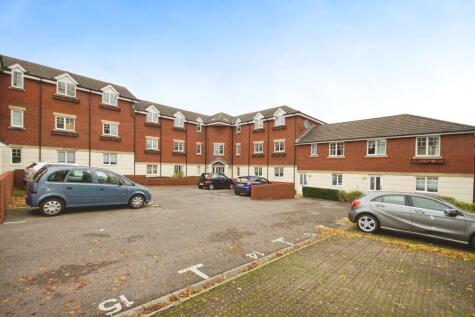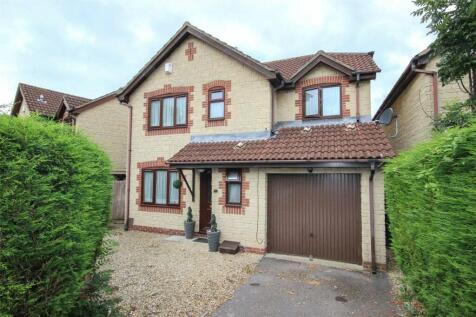5 Bed Detached House, Single Let, Bristol, BS32 0AH, £825,000
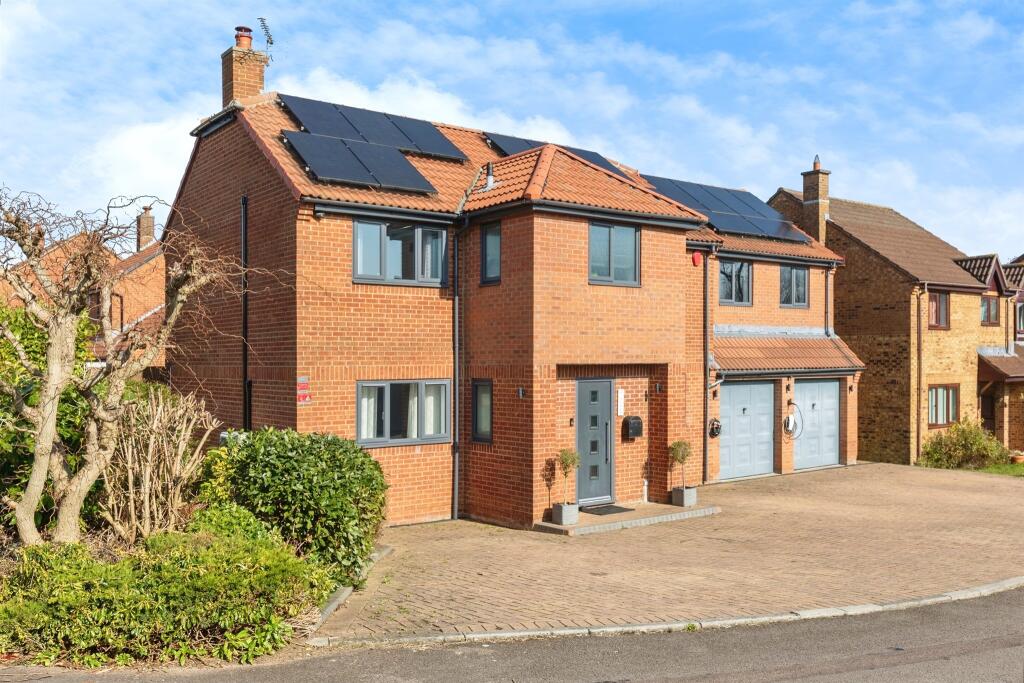
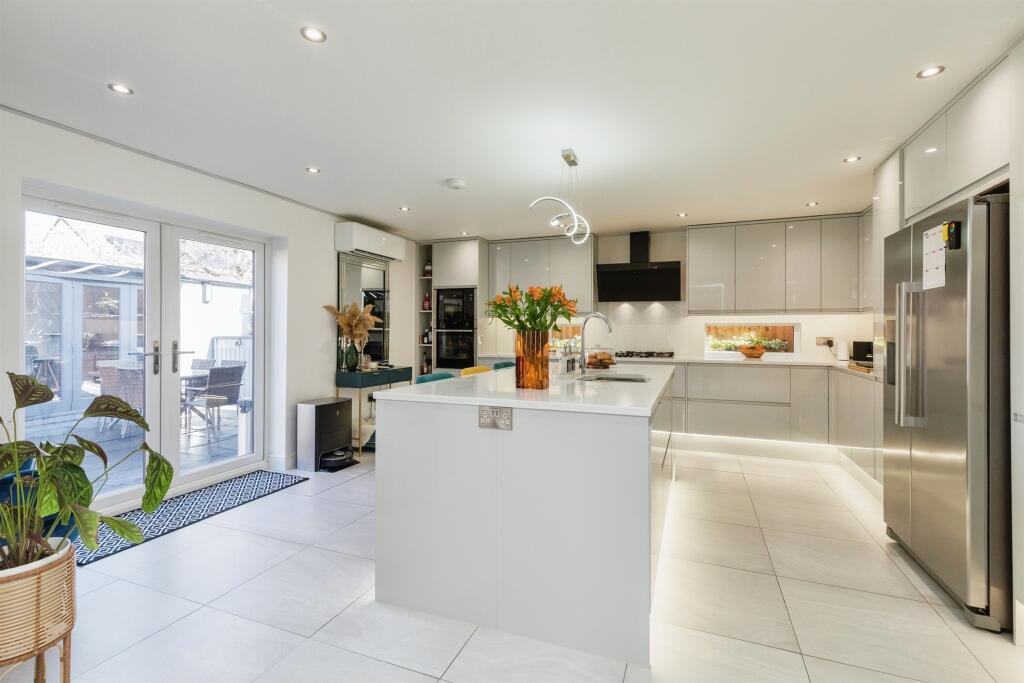
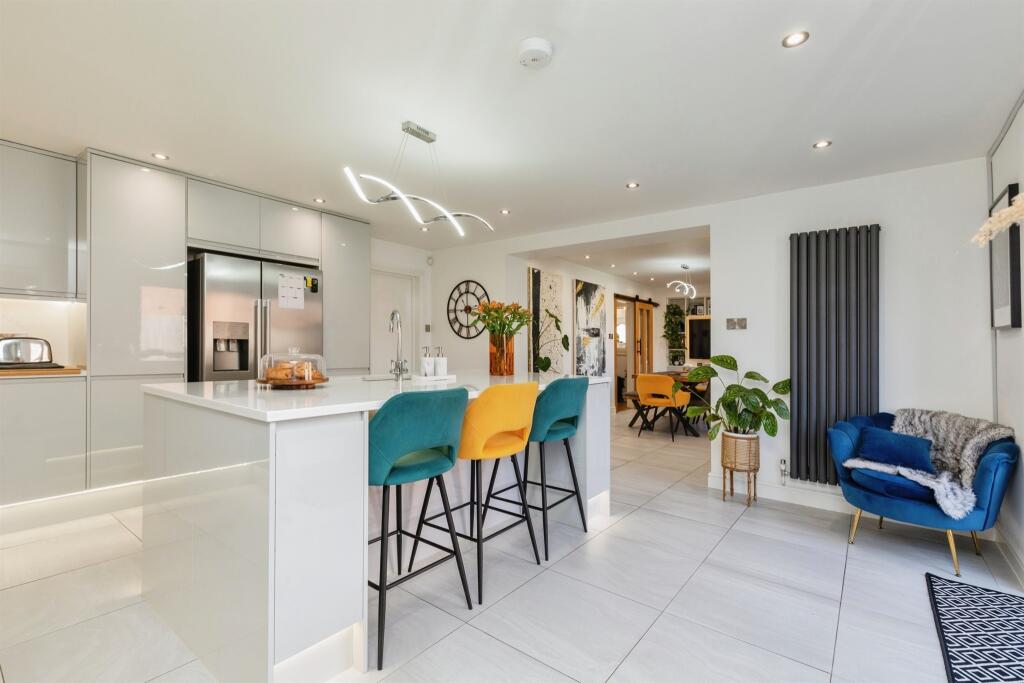
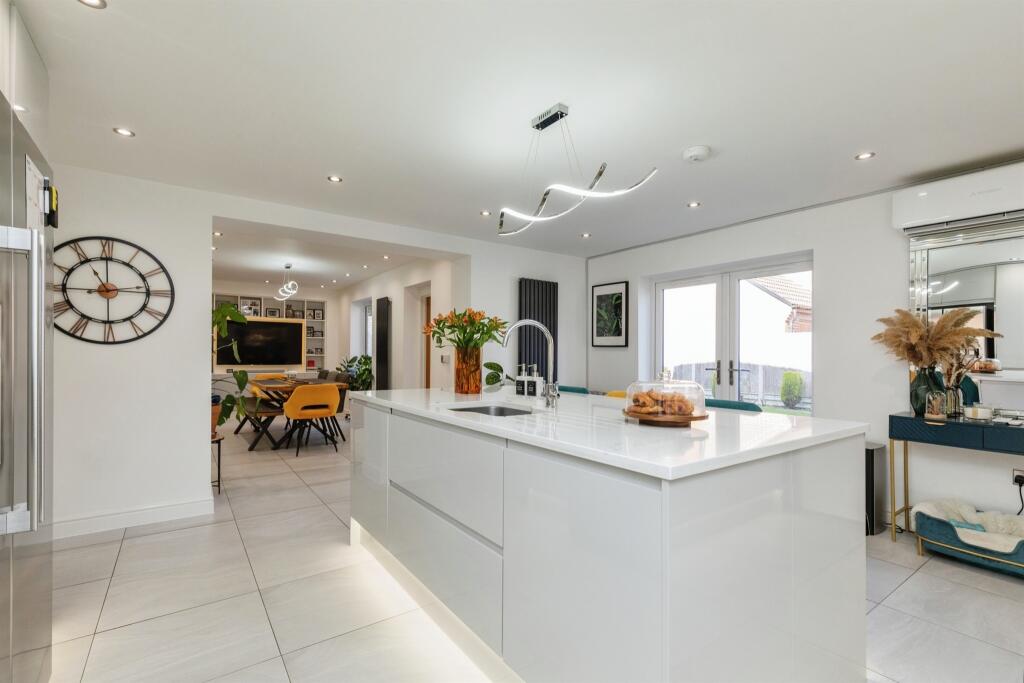
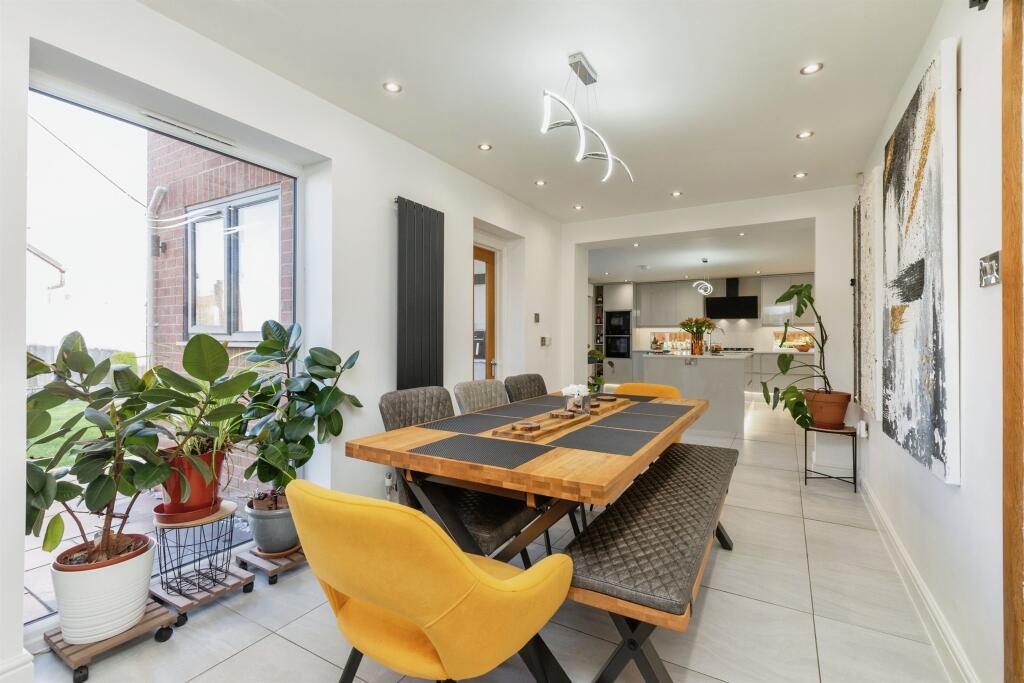
ValuationOvervalued
| Sold Prices | £250K - £1.1M |
| Sold Prices/m² | £2.2K/m² - £6.7K/m² |
| |
Square Metres | ~178.28 m² |
| Price/m² | £4.6K/m² |
Value Estimate | £588,732£588,732 |
Cashflows
Cash In | |
Purchase Finance | MortgageMortgage |
Deposit (25%) | £206,250£206,250 |
Stamp Duty & Legal Fees | £71,200£71,200 |
Total Cash In | £277,450£277,450 |
| |
Cash Out | |
Rent Range | £1,400 - £3,000£1,400 - £3,000 |
Rent Estimate | £1,431 |
Running Costs/mo | £2,884£2,884 |
Cashflow/mo | £-1,453£-1,453 |
Cashflow/yr | £-17,440£-17,440 |
Gross Yield | 2%2% |
Local Sold Prices
26 sold prices from £250K to £1.1M, average is £485K. £2.2K/m² to £6.7K/m², average is £3.3K/m².
| Price | Date | Distance | Address | Price/m² | m² | Beds | Type | |
| £450K | 08/21 | 0.28 mi | 25, Brackendene, Bradley Stoke, Bristol, South Gloucestershire BS32 9DJ | - | - | 5 | Detached House | |
| £442.5K | 02/21 | 0.29 mi | 1, Cooks Close, Bradley Stoke, Bristol, South Gloucestershire BS32 0BA | £3,302 | 134 | 5 | Detached House | |
| £425K | 12/20 | 0.32 mi | 13, Mallard Close, Bradley Stoke, Bristol, South Gloucestershire BS32 0BL | £3,862 | 110 | 5 | Detached House | |
| £447.5K | 01/21 | 0.36 mi | 40, Standish Avenue, Patchway, Bristol, South Gloucestershire BS34 6AG | £2,869 | 156 | 5 | Semi-Detached House | |
| £575K | 12/20 | 0.43 mi | 16, Saxon Way, Bradley Stoke, Bristol, South Gloucestershire BS32 9AS | £3,159 | 182 | 5 | Detached House | |
| £585K | 09/23 | 0.44 mi | 199, Gloucester Road, Patchway, Bristol, South Gloucestershire BS34 6ND | £2,708 | 216 | 5 | Detached House | |
| £490K | 04/21 | 0.53 mi | 49, Campion Drive, Bradley Stoke, Bristol, South Gloucestershire BS32 0EW | - | - | 5 | Detached House | |
| £440K | 10/23 | 0.75 mi | 3, Brookfield Road, Patchway, Bristol, South Gloucestershire BS34 6NF | - | - | 5 | Semi-Detached House | |
| £465K | 02/23 | 0.77 mi | 8, Ormonds Close, Bradley Stoke, Bristol, South Gloucestershire BS32 0DX | £4,515 | 103 | 5 | Detached House | |
| £527.5K | 03/23 | 0.88 mi | 2, Cope Park, Almondsbury, Bristol, South Gloucestershire BS32 4EZ | - | - | 5 | Detached House | |
| £800K | 08/21 | 0.9 mi | 4, Church View, Almondsbury, Bristol, South Gloucestershire BS32 4DJ | £4,124 | 194 | 5 | Detached House | |
| £735K | 08/23 | 0.99 mi | 6, Lower Court Road, Almondsbury, Bristol, South Gloucestershire BS32 4DX | - | - | 5 | Detached House | |
| £375K | 06/21 | 1.09 mi | 73, Cavendish Road, Patchway, Bristol, South Gloucestershire BS34 5HJ | £3,099 | 121 | 5 | Semi-Detached House | |
| £480K | 12/22 | 1.12 mi | 74, Champs Sur Marne, Bradley Stoke, Bristol, South Gloucestershire BS32 9BJ | £4,542 | 106 | 5 | Detached House | |
| £750K | 01/23 | 1.13 mi | 1, The Spinney, Bradley Stoke, Bristol, South Gloucestershire BS32 8ES | £4,934 | 152 | 5 | Detached House | |
| £780K | 11/22 | 1.14 mi | 26, Champs Sur Marne, Bradley Stoke, Bristol, South Gloucestershire BS32 9BJ | £4,382 | 178 | 5 | Detached House | |
| £605K | 07/23 | 1.15 mi | 34, Diana Gardens, Bradley Stoke, Bristol, South Gloucestershire BS32 8DD | - | - | 5 | Detached House | |
| £690K | 09/21 | 1.16 mi | 18, Hortham Lane, Almondsbury, Bristol, South Gloucestershire BS32 4JL | - | - | 5 | Detached House | |
| £250K | 02/21 | 1.27 mi | 85, Falcon Drive, Patchway, Bristol, South Gloucestershire BS34 5RA | £2,196 | 114 | 5 | Semi-Detached House | |
| £250K | 02/21 | 1.27 mi | 85, Falcon Drive, Patchway, Bristol, South Gloucestershire BS34 5RA | £2,196 | 114 | 5 | Semi-Detached House | |
| £430K | 09/21 | 1.4 mi | 192, Juniper Way, Bradley Stoke, Bristol, South Gloucestershire BS32 0DR | £4,730 | 91 | 5 | Detached House | |
| £1.1M | 06/21 | 1.44 mi | Over Farm, Over Lane, Almondsbury, Bristol, South Gloucestershire BS32 4DD | - | - | 5 | Terraced House | |
| £543K | 11/22 | 1.49 mi | 56, The Bluebells, Bradley Stoke, Bristol, South Gloucestershire BS32 8BE | - | - | 5 | Detached House | |
| £426K | 03/21 | 1.55 mi | 40, Bush Avenue, Little Stoke, Bristol, South Gloucestershire BS34 8LX | £3,000 | 142 | 5 | Semi-Detached House | |
| £460K | 01/21 | 1.61 mi | 104, Oak Leaze, Patchway, Bristol, South Gloucestershire BS34 5AW | £2,722 | 169 | 5 | Detached House | |
| £565K | 02/23 | 1.79 mi | 17, Oxbarton, Stoke Gifford, Bristol, South Gloucestershire BS34 8RP | £6,726 | 84 | 5 | Detached House |
Local Rents
24 rents from £1.4K/mo to £3K/mo, average is £1.6K/mo.
| Rent | Date | Distance | Address | Beds | Type | |
| £1,400 | 03/24 | 0.01 mi | Grange Close, Bradley Stoke | 3 | Terraced House | |
| £1,400 | 03/25 | 0.02 mi | - | 3 | Terraced House | |
| £1,500 | 03/24 | 0.07 mi | Oaktree Crescent, Bradley Stoke, Bristol | 3 | House | |
| £1,500 | 02/24 | 0.12 mi | - | 3 | Terraced House | |
| £2,095 | 03/24 | 0.13 mi | Oaktree Crescent - Bradley Stoke | 4 | Detached House | |
| £1,500 | 10/23 | 0.13 mi | Oaktree Crescent, Bristol | 3 | Semi-Detached House | |
| £1,600 | 03/24 | 0.32 mi | Albion Terrace, The Common, Patchway, Bristol, BS34 | 3 | Terraced House | |
| £1,500 | 03/24 | 0.34 mi | Brackendene - Bradley Stoke | 3 | Terraced House | |
| £2,250 | 02/25 | 0.35 mi | - | 4 | Detached House | |
| £1,800 | 03/24 | 0.36 mi | - | 4 | Semi-Detached House | |
| £1,450 | 05/24 | 0.37 mi | - | 3 | Terraced House | |
| £1,900 | 03/24 | 0.38 mi | Rush Close, Bradley Stoke, Bristol | 4 | House | |
| £3,000 | 12/24 | 0.43 mi | Saxon Way, BS32 | 4 | Detached House | |
| £1,495 | 03/24 | 0.48 mi | Boursland Close - Bradley Stoke | 3 | Detached House | |
| £1,800 | 02/24 | 0.55 mi | - | 4 | Semi-Detached House | |
| £1,900 | 03/24 | 0.55 mi | Wheatfield Drive - Bradley Stoke | 4 | Detached House | |
| £1,550 | 02/24 | 0.55 mi | - | 3 | Terraced House | |
| £1,500 | 03/25 | 0.56 mi | - | 3 | Terraced House | |
| £1,550 | 04/24 | 0.57 mi | - | 3 | Terraced House | |
| £1,525 | 03/24 | 0.59 mi | Winsbury Way - Bradley Stoke | 3 | Detached House | |
| £1,700 | 01/24 | 0.59 mi | - | 3 | Semi-Detached House | |
| £1,750 | 03/25 | 0.6 mi | - | 4 | Semi-Detached House | |
| £1,850 | 01/25 | 0.6 mi | - | 4 | Semi-Detached House | |
| £1,500 | 03/24 | 0.62 mi | Winsbury Way, Bristol | 3 | Detached House |
Local Area Statistics
Population in BS32 | 24,54324,543 |
Population in Bristol | 795,432795,432 |
Town centre distance | 5.18 miles away5.18 miles away |
Nearest school | 0.20 miles away0.20 miles away |
Nearest train station | 1.24 miles away1.24 miles away |
| |
Rental demand | Landlord's marketLandlord's market |
Rental growth (12m) | +21%+21% |
Sales demand | Seller's marketSeller's market |
Capital growth (5yrs) | +24%+24% |
Property History
Listed for £825,000
March 12, 2025
Floor Plans
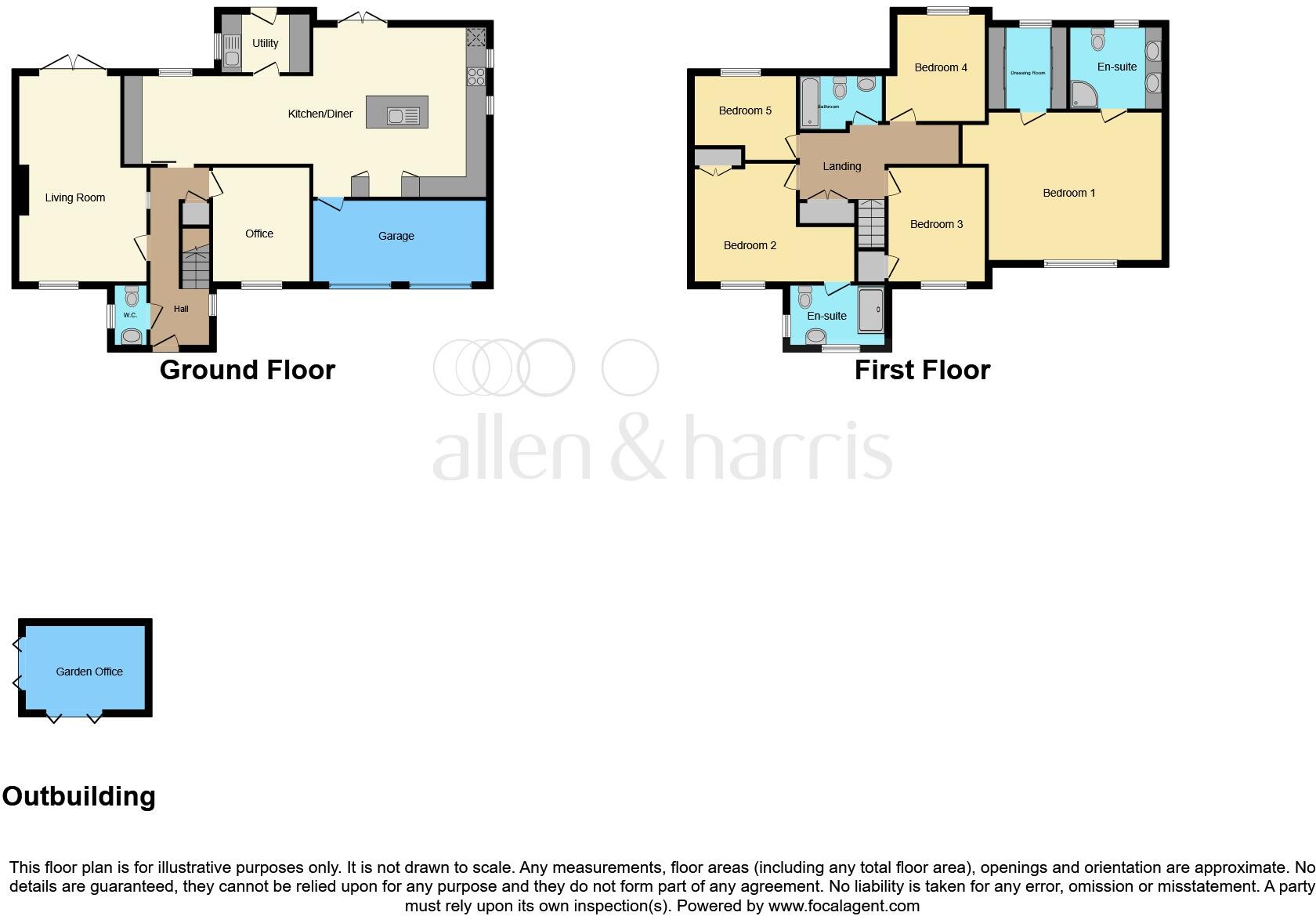
Description
- Exceptionally Well Presented Prestige Home - Substantially Extended - No Chain +
- Five Bedrooms / Two Ensuite / Family Bathroom / Additional Cloakroom ' Ground Floor Office / Solar Panels with Battery Storage +
- Extended to Create a 35ft Kitchen / Diner +
- Master Suite Bedroom with Dressing Room +
- Separate Utility AND Garage Storage / Driveway for Multiple Vehicles / EV Charge Point +
- Garden Studio / Further Office Space / Additional Accommodation +
- 57ft Landscaped Rear Garden. Gas Central Heating and Supplementary Air Conditions Running Hot and Cold as Demanded +
- Prime Bradley Stoke Location - Local Amenities - Great transport Links +
SUMMARY
This phenomenal home has been extended to create a magnificent kitchen diner spanning over 35ft and an exceptional master suite with walk-in dressing room. The this five bedroom home with additional ground floor office and cloakroom further boasts a landscaped garden and sizable driveway.
DESCRIPTION
The substantially extended home briefly comprises five bedrooms, superb dual aspect main living room. exceptional combined kitchen and dining room, utility room, downstairs cloakroom and separate ground floor office. Externally is a fully landscaped garden that includes a studio/accommodation structure complete with power, heating and double glazing. Furthermore. the front aspect driveway with EV charging point adds to the aesthetic grandeur and is suitable for multiple vehicles.
Every inch of this property has been refurbished and renewed to the highest standard. The property from every angle managers to combine style with homeliness and functionality perfectly which is a rarity. The property also flows seamlessly between areas and links beautifully into the garden space given the number of windows and glazed doors.
The kitchen diner is an absolute masterpiece of design and sits at the heart of this property. Similarly, there is huge additional storage and a downstairs office, perfect for a discerning buyer.
The top floor does not disappoint with five well proportioned bedrooms and two ensuites plus family bathroom. The noteworthy expansive master suite includes a beautiful shower room and full walk-in dressing room making it feel very special indeed.
The garden is an absolute pleasure and beautifully landscaped. There is also the studio block which doubles as further accommodation, studio or home office.
Please contact us for more information.
Grange Close
Entrance Hall 16' 3" max x 6' max ( 4.95m max x 1.83m max )
Entrance is granted over the stunning blocked paved driveway with herbaceous borders adjacent. A modern and stylish door leads inwards. The expansive entrance hall instantly accentuates the feeling of size and space throughout. Finished with hardwood flooring which extends into the living room and office.
Study 10' 9" max x 9' 3" max ( 3.28m max x 2.82m max )
The study/office with window to front aspect is light and bright and finished to a very high standard. The space offers flexible usage and could double as a further bedroom, snug or similar should that be required.
Living Room
The living room offers dual aspect credentials with windows to the front and double doors leading into the garden. A firebreast with mantle and surround creates a focal point helping creates a comfortable and stylish space.
Kitchen 35' 1" max x 17' 9" max ( 10.69m max x 5.41m max )
Simply Stunning! The combined kitchen-diner offers two distinct areas whilst retaining the sociable and functional open-plan benefits. Windows and glazed doors ensure tremendous light and a pretty outlook and the mid level countertop window really add an element of style. The kitchen with enormous central island is complete with very high spec integrated appliances throughout as you would expect. Here leads into the utility and garage storage.
Utility 8' 6" max x 6' 8" max ( 2.59m max x 2.03m max )
The Utility with further glazed door to the garden includes countertop and space for multiple white good appliances. The combination boiler is located here.
Cloakroom W.C 5' 4" max x 2' 8" max ( 1.63m max x 0.81m max )
Beautifully presented with a window to the side aspect. Complete with WC and 'floating' basin.
Stairs Leading Upwards
Finished with luxury carpet, wooden banister and chrome accompanying furniture
Landing 13' 10" max x 5' 10" max ( 4.22m max x 1.78m max )
Well proportioned and finished to the same high standard. Generous cupboard storage located here.
Master Suite Bedroom 21' 7" max x 14' 3" max ( 6.58m max x 4.34m max )
The master suite with twin windows to front aspect and feature wall is superb. The space is finished with hardwood flooring and leads into a private bathroom and full dressing room.
Ensuite 7' 8" max x 8' 9" max ( 2.34m max x 2.67m max )
Again, immaculately presented. The ensuite with windows to the rear aspect includes a corner shower cubicle, WC, and integral basin/cabinets. The floor and wall tiles in polished granite effect alongside spot lights complete the look.
Dressing Room
The full sized walk-in dressing room with window to the rear aspect includes cabinets and space for seating.
Bedroom Two 15' 5" max x 10' 6" max ( 4.70m max x 3.20m max )
Bedroom 2 is equally well appointed and also benefits from an ensuite. The space with window to the front aspect includes modern grey wood effect flooring and built-in wardrobes.
Ensuite 9' 1" max x 5' 8" max ( 2.77m max x 1.73m max )
Again, ultra stylish. The ensuite includes a walk-in shower, WC and basin. Finished to the highest standard and complete with floor and wall tiles plus spot lights.
Bedroom Three 11' 8" max x 9' 6" max ( 3.56m max x 2.90m max )
Well proportioned double bedroom with windows to the front aspect. Plenty of space for additional furniture and includes a built-in wardrobe.
Bedroom Four 11' 5" max x 9' 5" max ( 3.48m max x 2.87m max )
Bedroom four is again finished to a high standard with pretty views out over the garden.
Bedroom Five 10' max x 8' 8" max ( 3.05m max x 2.64m max )
Again well proportioned...certainly for a fifth bedroom. Space for a double bed and additional furniture. Also offering pretty garden views.
Bathroom 7' 10" max x 5' 6" max ( 2.39m max x 1.68m max )
The family bathroom is again stylish and very well appointed. To include an oversized bath with shower over, WC and basin over vanity. Finished with spotlights and tiling to floor and walls.
Exterior
Garden 30' 2" max x 57' 11" max ( 9.19m max x 17.65m max )
Stylish and very well presented garden space to include a manicured lawn, paved areas and herbaceous borders.
Studio 11' 7" max x 9' max ( 3.53m max x 2.74m max )
The garden room doubles as further accommodation, studio or home office. Complete with power, lighting and double glazing.
Double Garage Space 16' 11" max x 7' 7" max ( 5.16m max x 2.31m max )
The former double garage now offers substantial storage space and still retains the double doors.
Agents Notes
The current owners have installed solar panels to include full battery storage. They have also fitted supplementary air conditioning running both hot and cold as demanded.
The location offers access to a wealth of ammenities, desirable schools, major employers and superb transport links via train, road, Metro Bus and motorway.
The property is being sold with no chain.
1. MONEY LAUNDERING REGULATIONS: Intending purchasers will be asked to produce identification documentation at a later stage and we would ask for your co-operation in order that there will be no delay in agreeing the sale.
2. General: While we endeavour to make our sales particulars fair, accurate and reliable, they are only a general guide to the property and, accordingly, if there is any point which is of particular importance to you, please contact the office and we will be pleased to check the position for you, especially if you are contemplating travelling some distance to view the property.
3. The measurements indicated are supplied for guidance only and as such must be considered incorrect.
4. Services: Please note we have not tested the services or any of the equipment or appliances in this property, accordingly we strongly advise prospective buyers to commission their own survey or service reports before finalising their offer to purchase.
5. THESE PARTICULARS ARE ISSUED IN GOOD FAITH BUT DO NOT CONSTITUTE REPRESENTATIONS OF FACT OR FORM PART OF ANY OFFER OR CONTRACT. THE MATTERS REFERRED TO IN THESE PARTICULARS SHOULD BE INDEPENDENTLY VERIFIED BY PROSPECTIVE BUYERS OR TENANTS. NEITHER SEQUENCE (UK) LIMITED NOR ANY OF ITS EMPLOYEES OR AGENTS HAS ANY AUTHORITY TO MAKE OR GIVE ANY REPRESENTATION OR WARRANTY WHATEVER IN RELATION TO THIS PROPERTY.
Similar Properties
Like this property? Maybe you'll like these ones close by too.
4 Bed House, Single Let, Bristol, BS32 0AH
£599,999
3 views • 2 months ago • 129 m²
3 Bed House, Single Let, Bristol, BS32 0AH
£300,000
3 views • 3 months ago • 93 m²
2 Bed Flat, Single Let, Bristol, BS32 4JU
£200,000
2 months ago • 57 m²
4 Bed House, Single Let, Bristol, BS32 0AP
£525,000
2 views • 3 months ago • 95 m²
