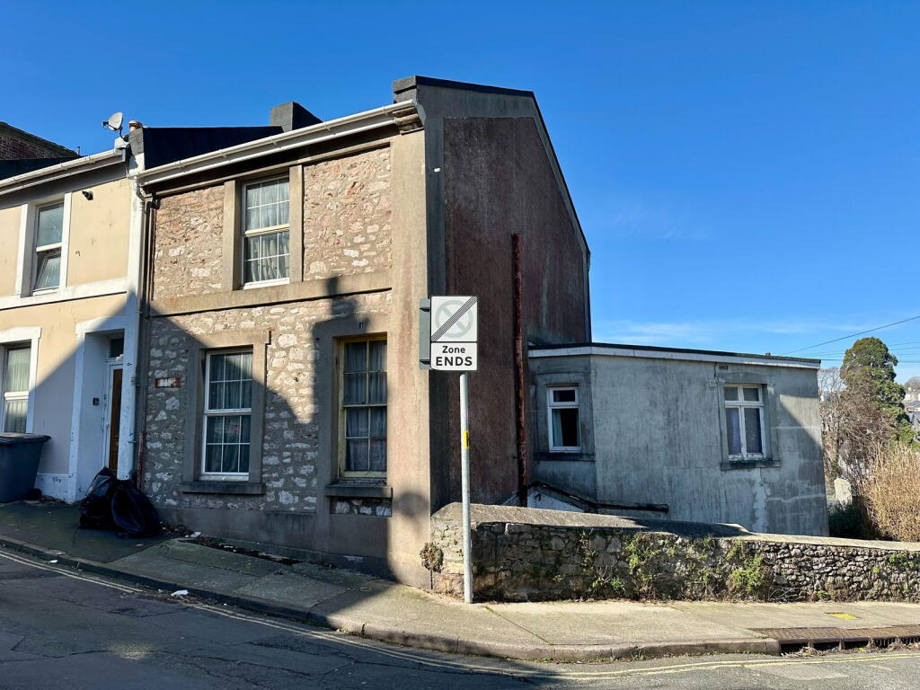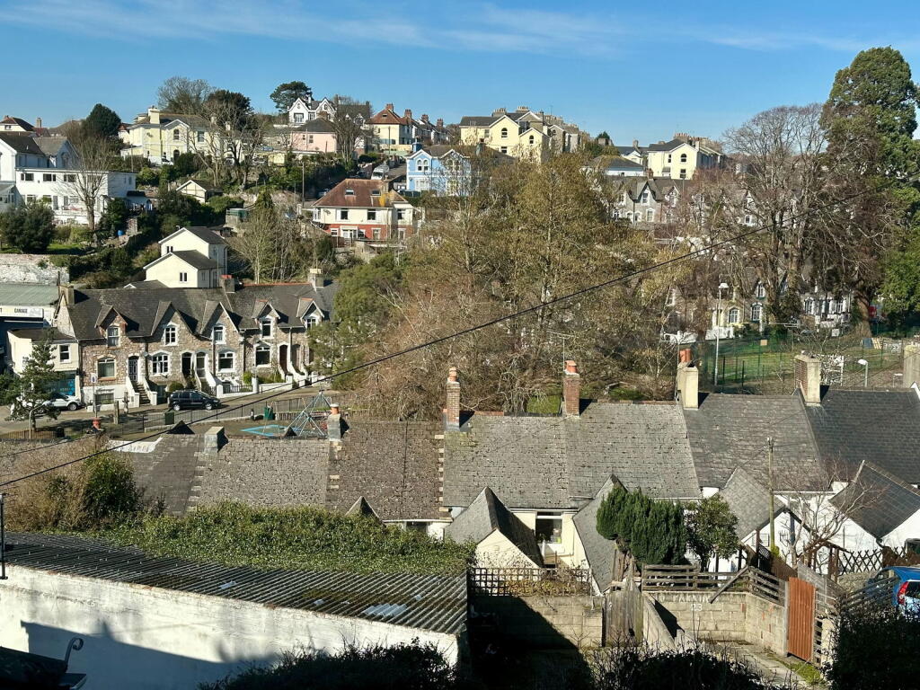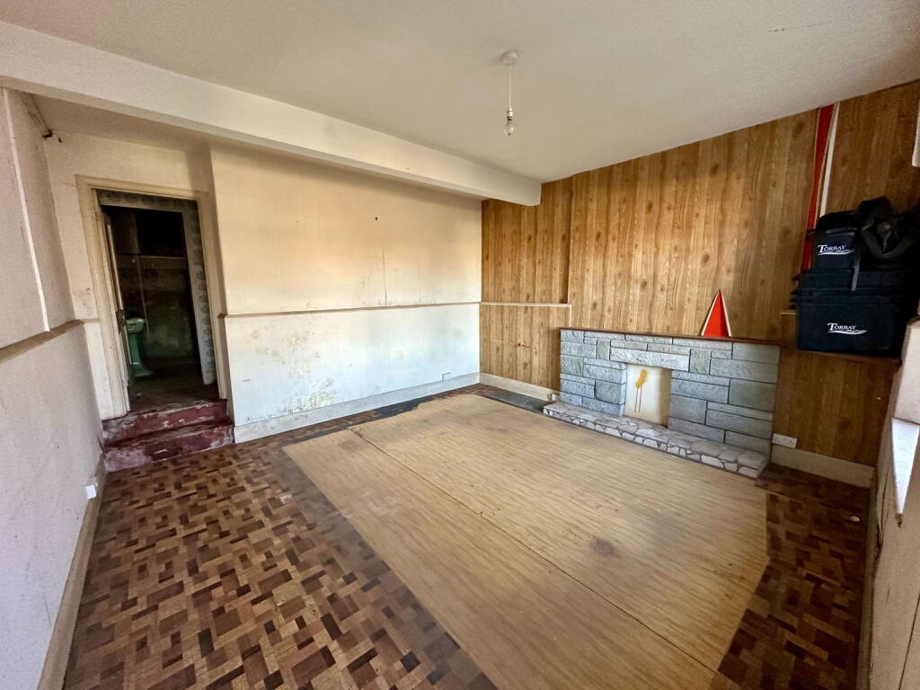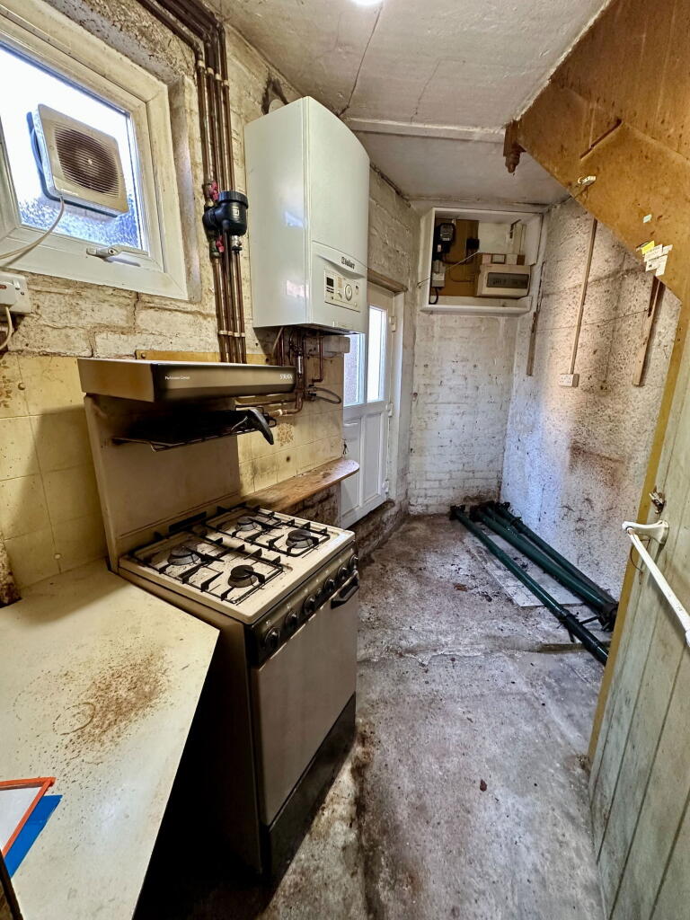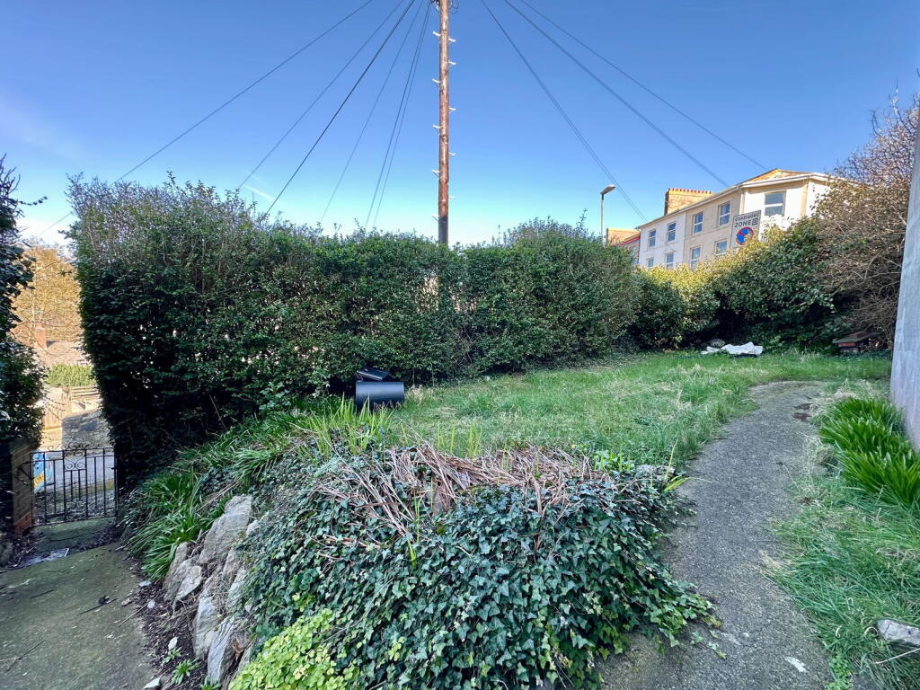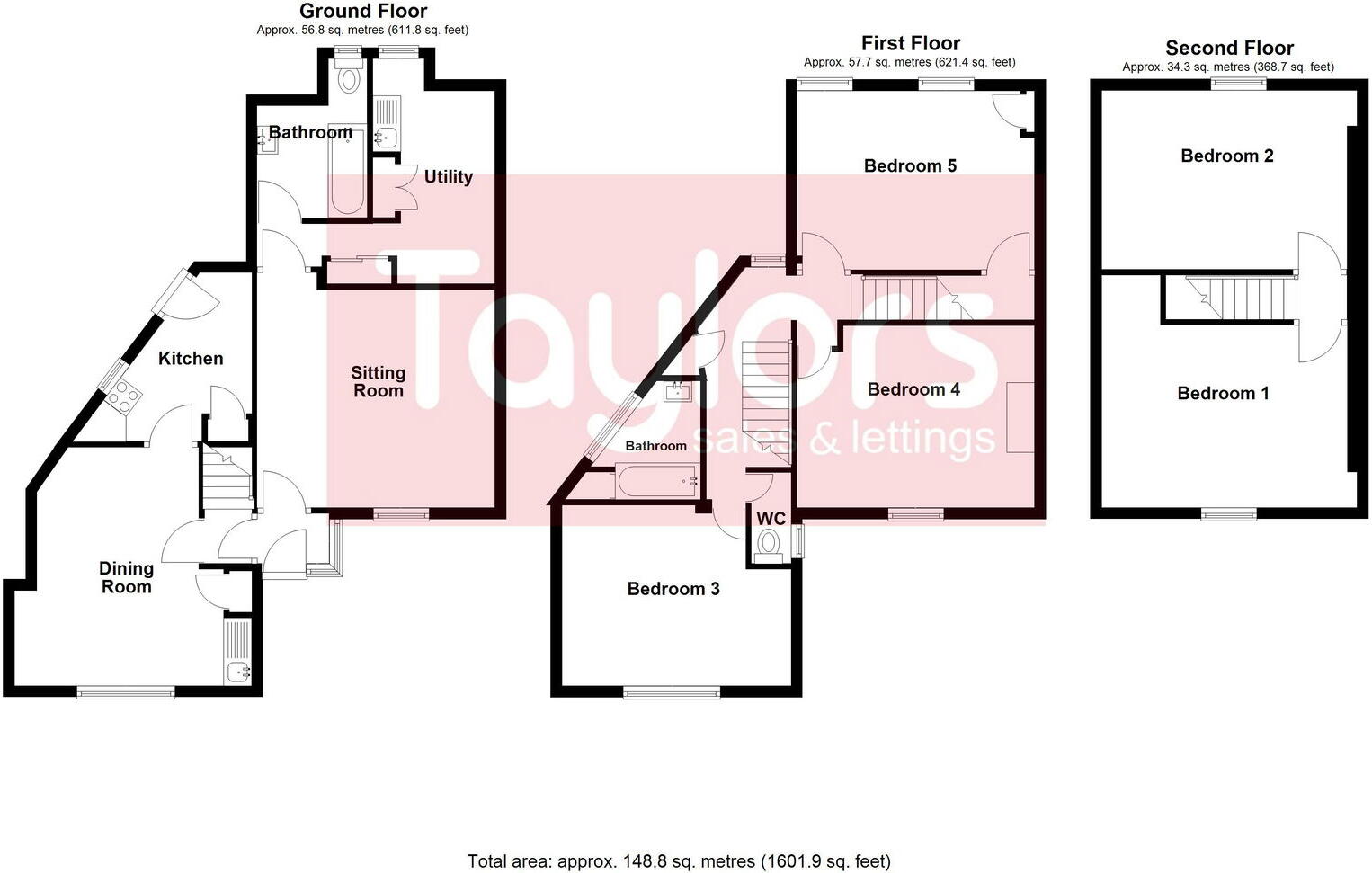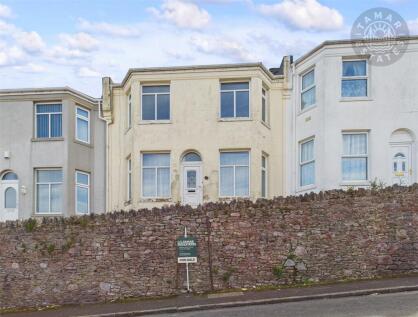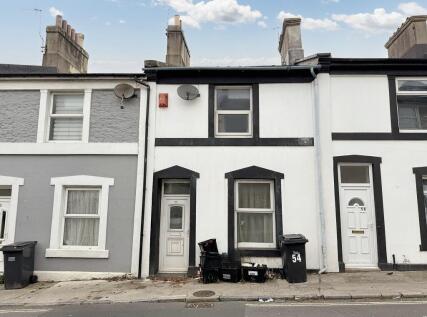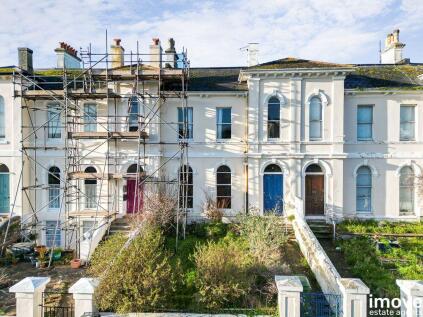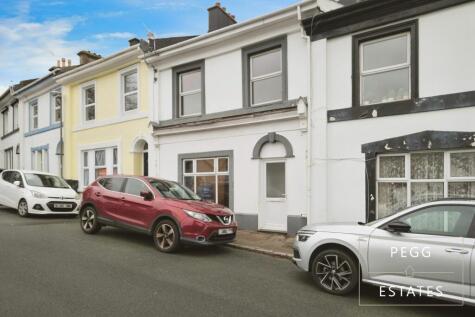| £291.3K | 03/21 | 0.05 mi | 56, Warberry Road West, Torquay, Torbay TQ1 1NU | £1,916 | 152 | 5 | Terraced House |
| £500K | 03/23 | 0.19 mi | The Villa, 31f, Ash Hill Road, Torquay, Torbay TQ1 3JB | - | - | 5 | Terraced House |
| £328K | 01/23 | 0.23 mi | 33, Chatsworth Road, Torquay, Torbay TQ1 3BJ | - | - | 5 | Terraced House |
| £740K | 03/21 | 0.3 mi | Tamarisk, Hillesdon Road, Torquay, Torbay TQ1 1QF | £3,038 | 244 | 5 | Detached House |
| £410K | 12/21 | 0.3 mi | 8, Windsor Road, Torquay, Torbay TQ1 1TD | £2,316 | 177 | 5 | Semi-Detached House |
| £230K | 03/21 | 0.33 mi | 9, Tor Hill Road, Torquay, Torbay TQ2 5RN | £1,353 | 170 | 5 | Terraced House |
| £320K | 06/21 | 0.41 mi | Selma, Bronshill Road, Torquay, Torbay TQ1 3HA | £1,829 | 175 | 5 | Terraced House |
| £360K | 06/21 | 0.43 mi | 10a, Thurlow Road, Torquay, Torbay TQ1 3DZ | £1,739 | 207 | 5 | Detached House |
| £310K | 12/22 | 0.44 mi | 47, Morgan Avenue, Torquay, Torbay TQ2 5RR | £1,685 | 184 | 5 | Terraced House |
| £426K | 12/22 | 0.48 mi | 10, Shirburn Road, Torquay, Torbay TQ1 3JH | - | - | 5 | Semi-Detached House |
| £195K | 09/21 | 0.51 mi | 19, Lower Thurlow Road, Torquay, Torbay TQ1 3EL | - | - | 5 | Terraced House |
| £425K | 12/22 | 0.58 mi | 16, Quinta Road, Torquay, Torbay TQ1 3RN | - | - | 5 | Semi-Detached House |
| £215K | 08/21 | 0.59 mi | 32, Church Lane, Torquay, Torbay TQ2 5SE | £1,311 | 164 | 5 | Terraced House |
| £310K | 06/23 | 0.62 mi | 8, Enfield Road, Torquay, Torbay TQ1 3RS | - | - | 5 | Terraced House |
| £450K | 12/22 | 0.63 mi | Melrose House, Tor Vale, Torquay, Torbay TQ1 4EB | - | - | 5 | Semi-Detached House |
| £470K | 06/23 | 0.64 mi | 58, Reddenhill Road, Torquay, Torbay TQ1 3RR | £2,258 | 208 | 5 | Terraced House |
| £585K | 11/22 | 0.65 mi | Alpine Court, Devons Road, Torquay, Torbay TQ1 3PR | - | - | 5 | Semi-Detached House |
| £537.5K | 02/23 | 0.65 mi | 39, Meadfoot Lane, Torquay, Torbay TQ1 2BP | - | - | 5 | Terraced House |
| £640K | 05/21 | 0.67 mi | 11, St Georges Crescent, Torquay, Torbay TQ1 3QU | £2,963 | 216 | 5 | Detached House |
| £751K | 12/21 | 0.72 mi | 4, Den Brook Close, Torquay, Torbay TQ1 3TP | - | - | 5 | Detached House |
| £700K | 11/22 | 0.73 mi | Arlesey Dene, Mill Lane, Torquay, Torbay TQ2 5AW | £1,724 | 406 | 5 | Detached House |
| £720K | 11/20 | 0.76 mi | Merida, Parkhill Road, Torquay, Torbay TQ1 2DQ | - | - | 5 | Detached House |
| £290K | 01/21 | 0.77 mi | 2, Wrights Lane, Torquay, Torbay TQ1 4HN | £2,339 | 124 | 5 | Detached House |
| £280K | 04/23 | 0.78 mi | 45, Avenue Road, Torquay, Torbay TQ2 5LG | £1,879 | 149 | 5 | Detached House |
| £350K | 06/21 | 0.78 mi | 16, Perinville Road, Torquay, Torbay TQ1 3NZ | - | - | 5 | Semi-Detached House |
| £410K | 09/23 | 0.8 mi | 68, Avenue Road, Torquay, Torbay TQ2 5LF | - | - | 5 | Semi-Detached House |
| £600K | 10/22 | 0.82 mi | Wellswood House, Lincombe Hill Road, Torquay, Torbay TQ1 2HN | £3,416 | 176 | 5 | Semi-Detached House |
| £300K | 04/21 | 0.83 mi | 69, Perinville Road, Torquay, Torbay TQ1 3PA | - | - | 5 | Semi-Detached House |
| £775K | 10/22 | 0.84 mi | Greycote, Daddyhole Road, Torquay, Torbay TQ1 2ED | £4,403 | 176 | 5 | Detached House |
| £205K | 05/21 | 0.85 mi | 10, York Road, Torquay, Torbay TQ1 3SG | £998 | 205 | 5 | Terraced House |
| £262.5K | 02/23 | 0.86 mi | 34, Innerbrook Road, Torquay, Torbay TQ2 6AQ | £2,244 | 117 | 5 | Terraced House |
| £442K | 11/22 | 0.86 mi | 98, Westhill Road, Torquay, Torbay TQ1 4NT | £2,469 | 179 | 5 | Semi-Detached House |
| £665K | 05/23 | 0.88 mi | 48, Haldon Road, Torquay, Torbay TQ1 2LX | - | - | 5 | Detached House |
| £487.5K | 02/21 | 0.92 mi | Loughton, Old Mill Road, Torquay, Torbay TQ2 6HJ | £2,289 | 213 | 5 | Semi-Detached House |
| £850K | 02/23 | 0.93 mi | Courtland, Higher Downs Road, Torquay, Torbay TQ1 3LD | £5,743 | 148 | 5 | Detached House |
| £715K | 12/20 | 0.95 mi | Ashfield Lodge, Ashfield Road, Torquay, Torbay TQ2 6HH | £2,234 | 320 | 5 | Detached House |
| £540K | 04/21 | 0.96 mi | 4, Walnut Road, Torquay, Torbay TQ2 6HS | £2,559 | 211 | 5 | Semi-Detached House |
| £320K | 05/21 | 0.97 mi | 14, Sherwell Lane, Torquay, Torbay TQ2 6BD | £1,951 | 164 | 5 | Terraced House |
| £355K | 06/21 | 0.97 mi | 2, Sherwell Lane, Torquay, Torbay TQ2 6BD | £2,748 | 129 | 5 | Terraced House |
| £330K | 05/23 | 0.97 mi | 42, Sherwell Lane, Torquay, Torbay TQ2 6BD | - | - | 5 | Terraced House |
