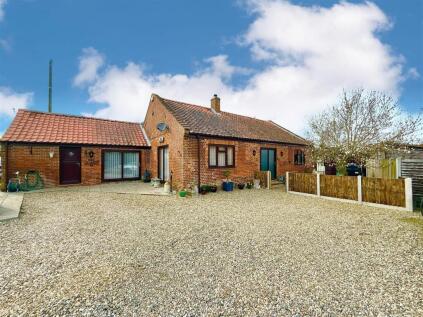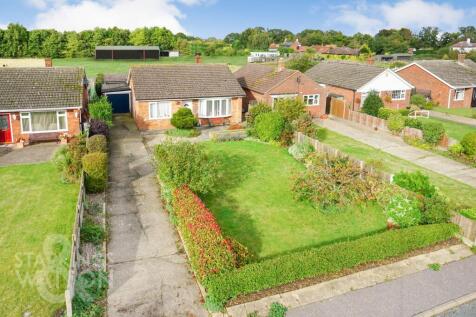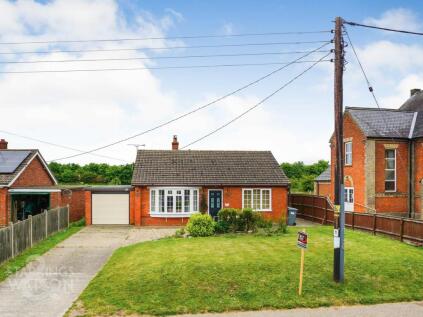- LARGE DETACHED FAMILY HOME +
- FIVE BEDROOMS +
- NEWLY FITTED BATHROOM SUITE +
- IN AND OUT DRIVEWAY PARKING +
- SPACIOUS LIVING AREA +
- CHARACTER FEATURES +
- ENCLOSED REAR GARDEN +
- GARAGE +
SPACIOUS DETACHED FIVE BEDROOM DETACHED HOUSE Gilson Bailey are delighted to offer this fantastic five bedroom detached house situated in the popular village of Freethorpe.
The generous layout provides plenty of natural light, creating a warm and inviting atmosphere throughout the home. The bright and airy lounge is perfect for family gatherings or cozy evenings, while the adjoining dining area offers an ideal space for hosting.
The newly fitted bathroom boasts contemporary fixtures and stylish finishes.
The accommodation comprises of an entrance hall, lounge, dining room, kitchen/ breakfast room, utility room and WC on the ground floor. The first floor consists of five sizeable bedrooms and a family bathroom.
Outside the property to the front is a large in and out driveway with a lawned front garden setting the property back from the road. The garage offers additional storage or potential parking.
The rear garden is private and enclosed, mainly laid to lawn with an abundance of plants and flowers, ideal for enjoying the warmer months.
The property benefits from oil fired central heating, mains water and drainage.
Location
The village of Freethorpe is a sought after village, surrounded by the tranquil landscape. Freethorpe has a wealth of local amenities, has easy access to the A47 with the advantage of Great Yarmouth and the Norfolk coastline close along with Norwich city centre.The larger village of Acle is only a short drive away
which has a more comprehensive range of amenities including village shops, schools and train station.
Entrance Hall
Fitted carpet, radiator, storage cupboard, door to the front and stairs leading to the first floor landing.
Lounge - 14'4" (4.37m) x 3'11" (1.19m)
Fitted carpet, wood burner, radiator, window to the front and French doors leading to the dining room.
Dining Room - 11'11" (3.63m) x 11'10" (3.61m)
Fitted carpet, radiator, window to the side.
Kitchen/ Breakfast Room - 11'10" (3.61m) x 10'8" (3.25m)
Fitted with matching base, wall and drawer units, built in eye line oven, electric hob and extractor hood above, breakfast bar, sink and drainer, tiled splash back, window to the rear.
Utility Room - 9'10" (3m) x 9'5" (2.87m)
Fitted wall units, work surface, plumbing for washing machine and space for dryer, housing the boiler, window and door to the rear, door leading to the garage.
WC
Fitted WC, hand wash basin, obscured private window to the side.
First Floor Landing
Fitted carpet, airing cupboard, access to the loft.
Bedroom - 13'11" (4.24m) x 12'4" (3.76m)
Fitted carpet, built in wardrobes, radiator, window to the front.
Bedroom - 13'11" (4.24m) x 9'10" (3m)
Fitted carpet, radiator, window to the front.
Bedroom - 11'11" (3.63m) x 11'10" (3.61m)
Fitted carpet, radiator, window to the side.
Bedroom - 11'10" (3.61m) x 9'10" (3m)
Fitted carpet, radiator, window to the rear.
Study - 8'4" (2.54m) x 4'11" (1.5m)
Fitted carpet, radiator, window to the front.
Bathroom
Newly fitted four piece suite comprising of low level WC, hand wash basin, bath and large walk in shower, tiled splash back and flooring, heated towel rail, obscured private window to the rear.
Notice
Please note that we have not tested any apparatus, equipment, fixtures, fittings or services and as so cannot verify that they are in working order or fit for their purpose. Gilson Bailey cannot guarantee the accuracy of the information provided. This is provided as a guide to the property and an inspection of the property is recommended.









