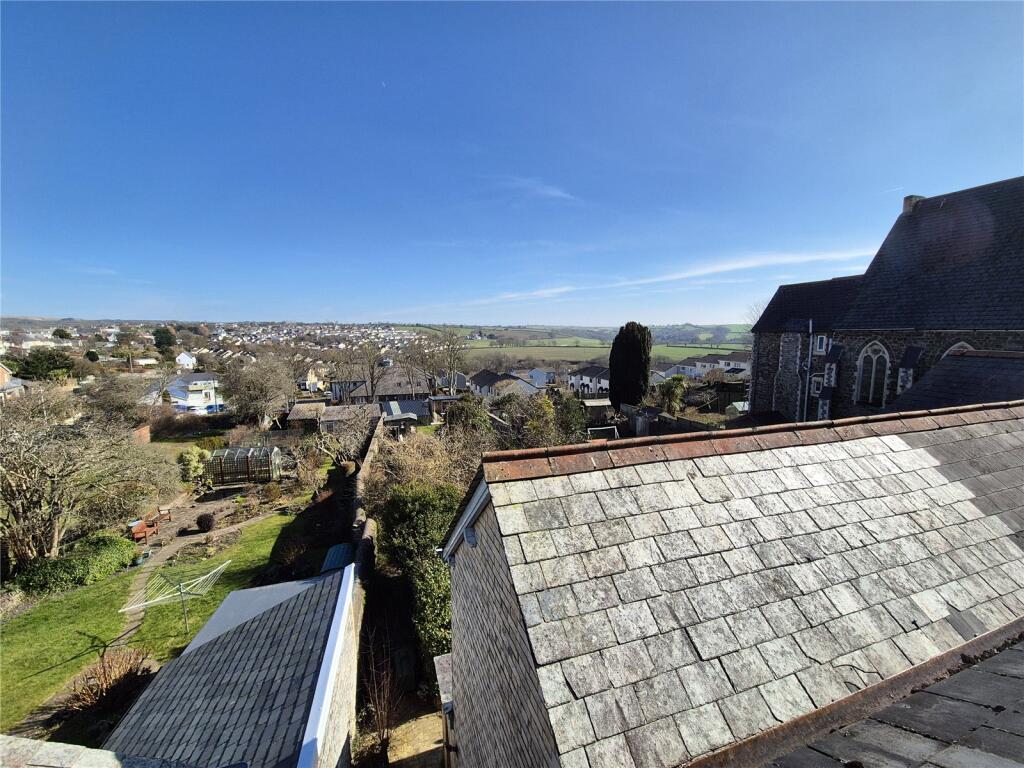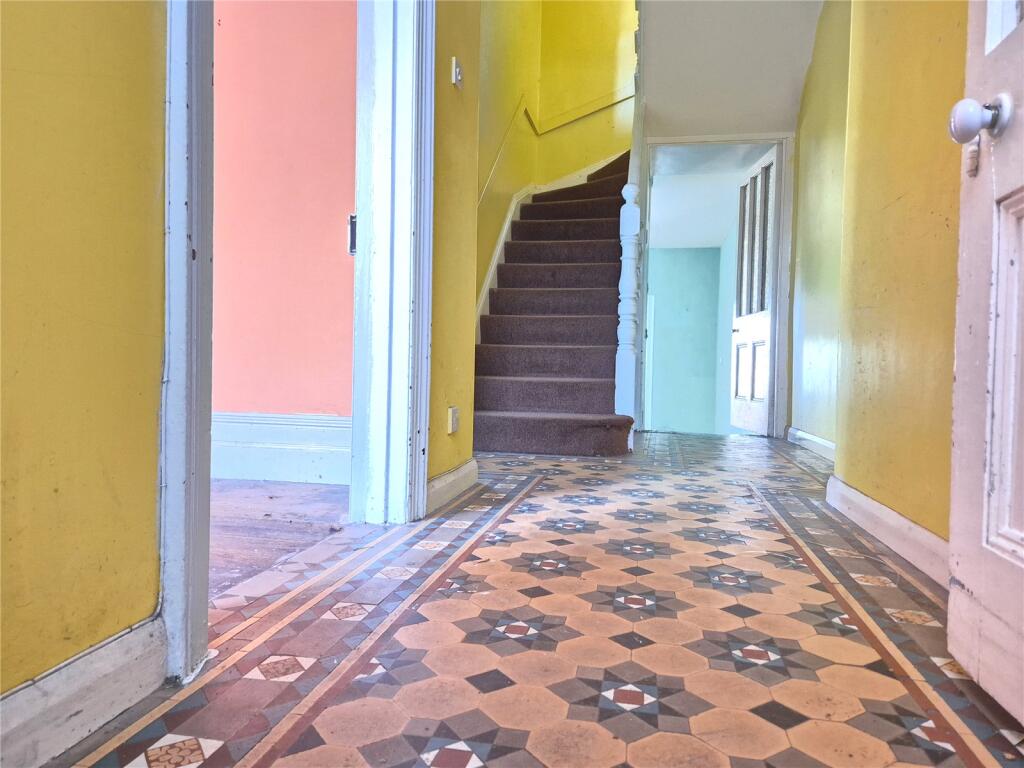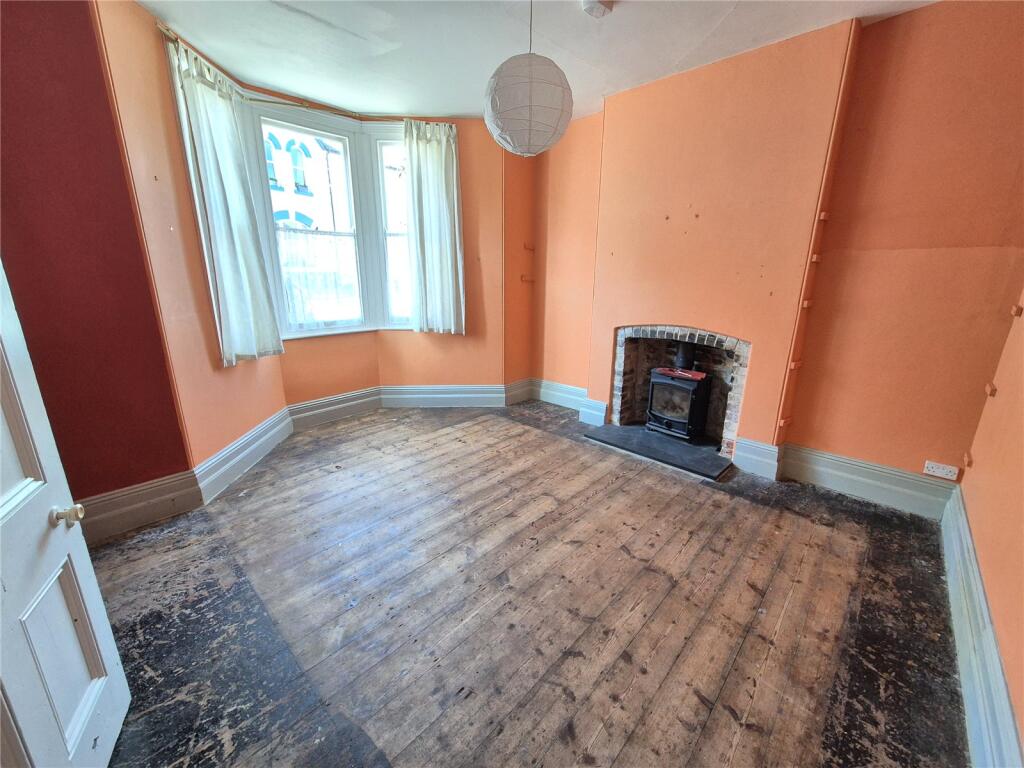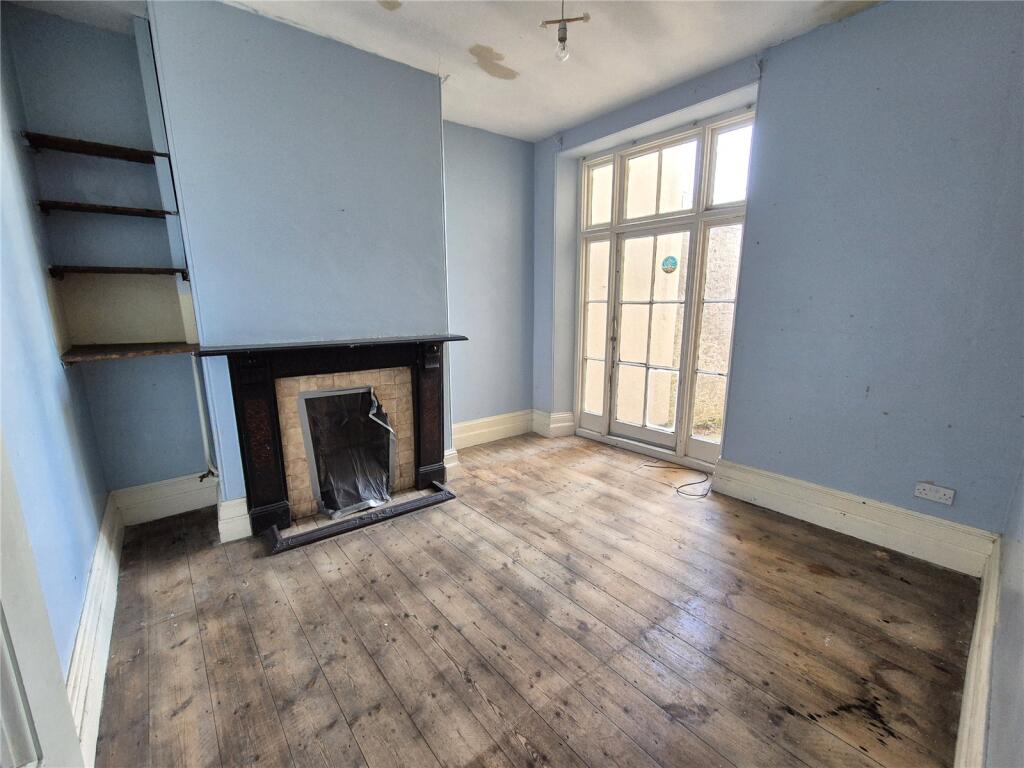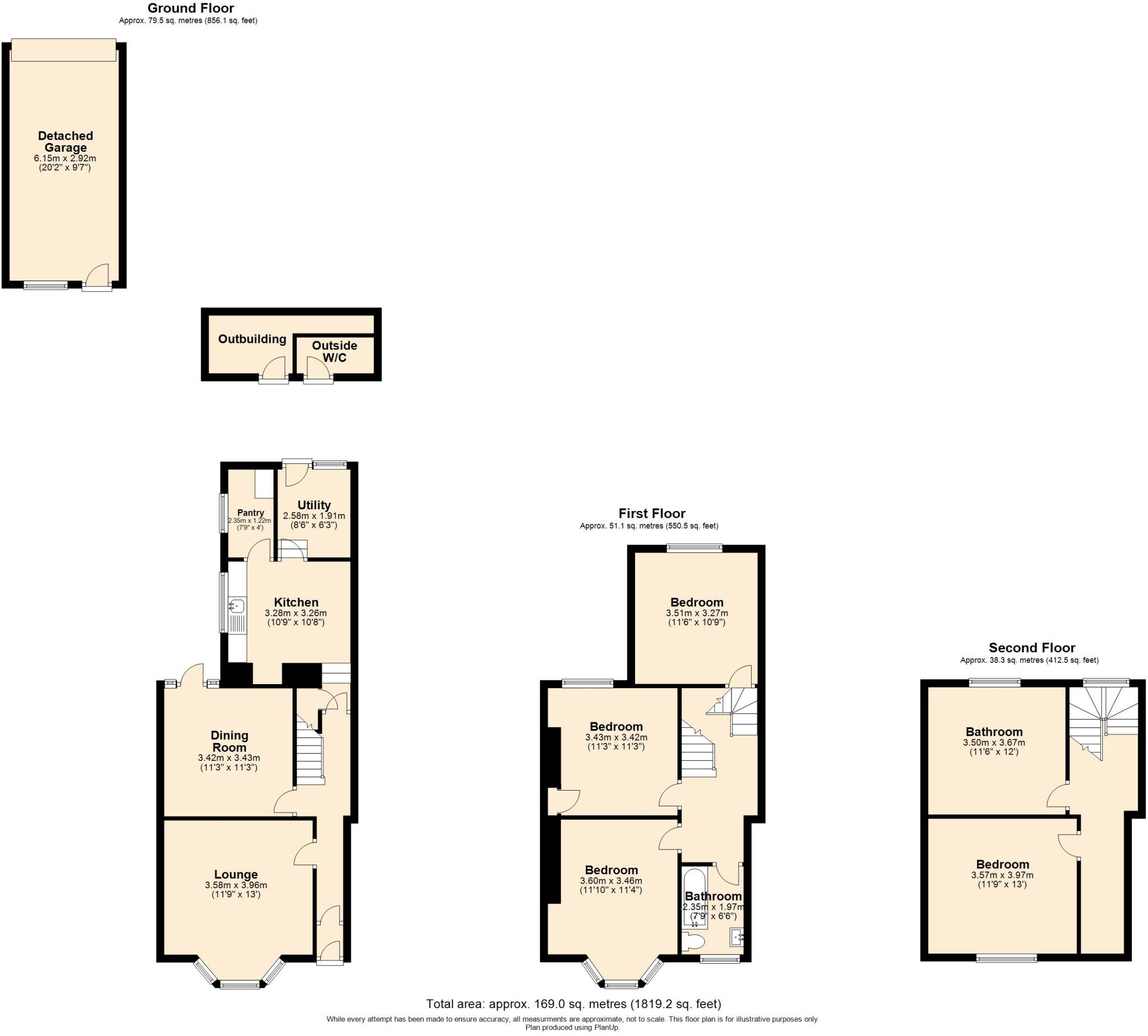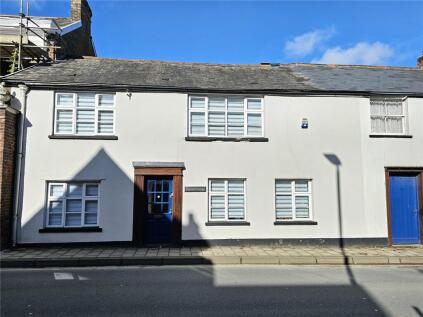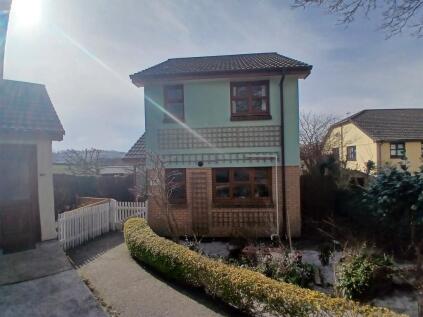- No onward Chain +
- Five Double Bedrooms +
- Two Reception Rooms +
- Period Property +
- Good Sized Garden +
- Detached Garage for Parking +
- Views Over the Town and Countryside +
- Level Walk to Town +
- Listed within the Conservation Area +
- Renovation Needed +
A RARE FIND. Charming and sophisticated, this period terraced house in the heart of Great Torrington boasts 5 bedrooms and a wealth of characterful features. Step inside and discover the potential this property has to be restored to its former glory. Don’t be mistaken, this property requires a substantial amount of work, but you can just imagine how beautiful this home will be once it’s been loved again.
From the original tiles in the entrance hall, to the high ceilings thought out and into the outbuilding of the garden, if period homes are for you, you won’t be disappointed. The property features over three floors with each room feeling light and airy with plenty of space for the whole family. Entering into the property and through the porch, you walk into a grand entrance hall featuring the original floor tiles and carved stairway. The living room features a large bay window looking out to the street while the dining room provides a door - which is surrounded by floor to ceilings windows – which grants an access to the rear garden. The kitchen sits to the rear of the home with a separate pantry and utility. You can already imagine something special being done to this room. The utility also gives another access outside to the garden.
The first floor features the first three bedrooms, all of which are double and the family bathroom. The first bedroom at the rear of the property features distant views out over the town. The bedroom to the front of the property takes advantage of the large bay window providing floods of natural light and an old feature fireplace. The final bedroom on this floor features built in storage and again an old feature fireplace. The second floor features the final two bedrooms, again both of which are double. Both bedrooms take advantage of a dormer, with the bedroom to the fronts being the bigger of the two. The bedroom to the rear really takes advantage of the views and feels like a place you could just sit and enjoy all day.
Heading outside via the utility, here features an initial patio made up of Marland brick. This is where the outbuildings are which provide an important addition storage space. Heading down the Marland brick path, the garden will be found. This does need some clearing however the plot size is perfect for any family or keen gardener. Once maintained, the creates a wonderful space for the children to run around, a perfect spot to indulge in some alfresco dining while hosting family and friends or just a spot to enjoy the best of the Devon sun.
The property does make use of a right of way through next doors garden and into the back of the garage. The access will be found through the door in the garden.
The home is located in a stunning part of town and is just a short walk away from all the amenities Great Torrington has to offer. A bustling and pretty little town, Torrington offers everything from a local butchers, green grocers, bakery, supermarket, take away’s, the Pannier Market and the some 365 acres of countryside allowing for miles of scenic walks with access to the locally renowned Tarka trail, a 180 mile footpath / cycle way - mainly built on the bed of the disused Tarka line where the gradients are gentle. It winds its way following the course of the river Torridge as far North as Ilfracombe or going inland South towards Meeth.
Situated in a sought-after location, this property offers a fantastic opportunity to own a stunning family home in a desirable area. Don't miss out on the chance to make this your own – arrange a viewing today!
The property construction is most likely stone and brick with a tiled roof. Your surveyor or conveyancer may be able to clarify further following their investigations.
Heating: The property doesn’t feature any central heating. The home does benefit from a log burner in the living room.
Mains water - Mains electric - Mains drainage – Landline telephone.
Broadband coverage: Superfast available, up to 80mbps download speed (information taken from Ofcom checker).
Mobile phone coverage: Available onsite, indoor limited and outdoor likely (see Ofcom checker for further information.
Directions
From our offices in Torrington, leaving on foot proceed round from Fore Street into South Street, Take the first turning of the left into Castle Street. Continue along the street where the property can be found on your left hand side with a For Sale board.

