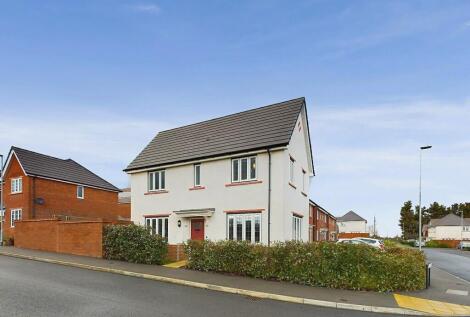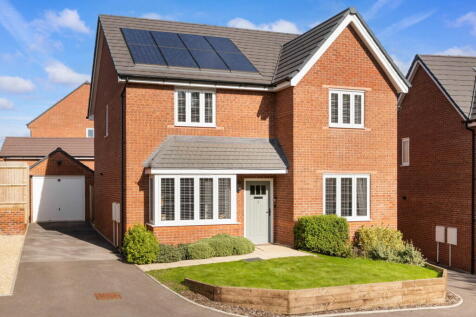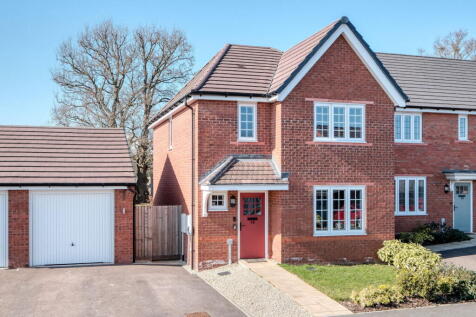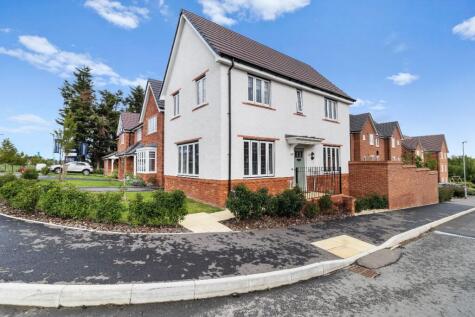3 Bed Detached House, Single Let, Worcester, WR2 5FZ, £325,000




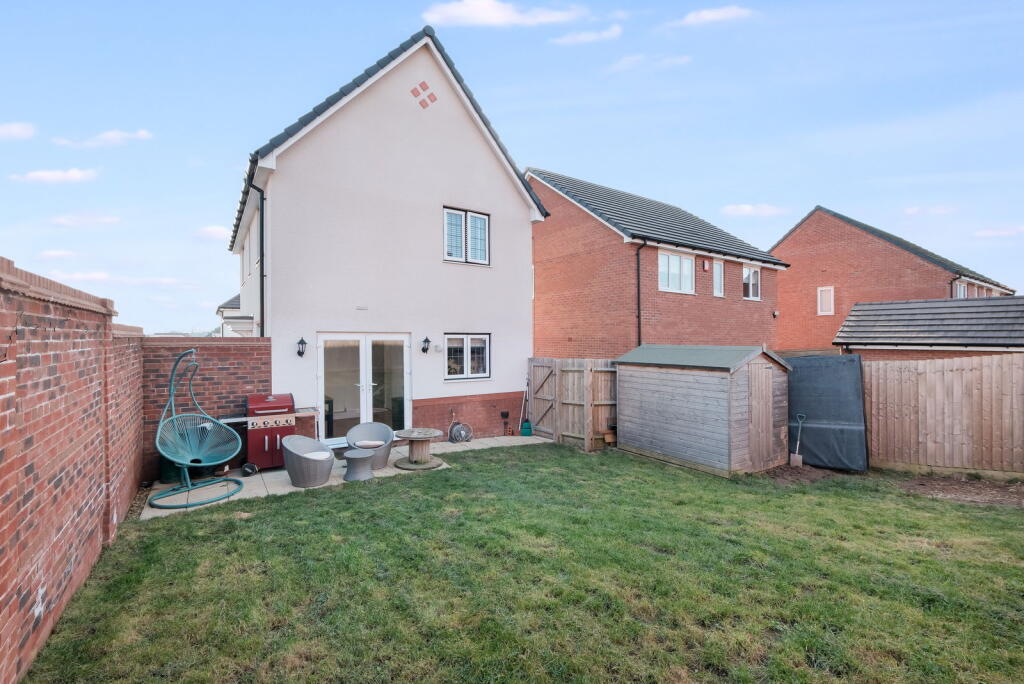
ValuationOvervalued
| Sold Prices | £150K - £575K |
| Sold Prices/m² | £1.8K/m² - £4.4K/m² |
| |
Square Metres | ~78.30 m² |
| Price/m² | £4.2K/m² |
Value Estimate | £220,739£220,739 |
Cashflows
Cash In | |
Purchase Finance | MortgageMortgage |
Deposit (25%) | £81,250£81,250 |
Stamp Duty & Legal Fees | £23,700£23,700 |
Total Cash In | £104,950£104,950 |
| |
Cash Out | |
Rent Range | £950 - £2,250£950 - £2,250 |
Rent Estimate | £956 |
Running Costs/mo | £1,227£1,227 |
Cashflow/mo | £-271£-271 |
Cashflow/yr | £-3,250£-3,250 |
Gross Yield | 4%4% |
Local Sold Prices
51 sold prices from £150K to £575K, average is £250K. £1.8K/m² to £4.4K/m², average is £2.8K/m².
| Price | Date | Distance | Address | Price/m² | m² | Beds | Type | |
| £285K | 08/23 | 0.15 mi | 10, Westlea Close, Worcester, Worcestershire WR2 5UH | £3,904 | 73 | 3 | Detached House | |
| £320K | 11/22 | 0.21 mi | 41, Meadowbank Drive, Worcester, Worcestershire WR2 5UB | - | - | 3 | Detached House | |
| £260K | 06/21 | 0.24 mi | 18, Low Fold Close, Worcester, Worcestershire WR2 5UE | £3,095 | 84 | 3 | Detached House | |
| £285K | 07/21 | 0.25 mi | 4, Fieldhead Close, Worcester, Worcestershire WR2 5UD | - | - | 3 | Detached House | |
| £265K | 05/21 | 0.25 mi | 8, Newland Crescent, Rushwick, Worcester, Worcestershire WR2 5SH | - | - | 3 | Semi-Detached House | |
| £280K | 08/21 | 0.27 mi | Orchard Dene, Bransford Road, Rushwick, Worcester, Worcestershire WR2 5TA | - | - | 3 | Semi-Detached House | |
| £233.5K | 05/21 | 0.31 mi | 14, Christine Avenue, Rushwick, Worcester, Worcestershire WR2 5SP | - | - | 3 | Semi-Detached House | |
| £575K | 02/23 | 0.31 mi | Nursery Bungalow, Upper Wick Lane, Rushwick, Worcester, Worcestershire WR2 5SN | £4,389 | 131 | 3 | Detached House | |
| £301.6K | 04/23 | 0.31 mi | 7, Baradene Lane, Rushwick, Worcester, Worcestershire WR2 5TL | £3,388 | 89 | 3 | Semi-Detached House | |
| £190K | 05/21 | 0.32 mi | 130, Sentinel Close, Worcester, Worcestershire WR2 5FD | £2,468 | 77 | 3 | Semi-Detached House | |
| £255K | 05/23 | 0.34 mi | 33, Stainburn Avenue, Worcester, Worcestershire WR2 5HF | £2,629 | 97 | 3 | Semi-Detached House | |
| £175K | 01/21 | 0.34 mi | 248, Bransford Road, Worcester, Worcestershire WR2 4QA | £2,365 | 74 | 3 | Terraced House | |
| £225K | 02/23 | 0.34 mi | 13, Stainburn Avenue, Worcester, Worcestershire WR2 5HF | - | - | 3 | Semi-Detached House | |
| £340K | 09/21 | 0.35 mi | 1, Minett Avenue, Rushwick, Worcester, Worcestershire WR2 5TQ | £3,148 | 108 | 3 | Semi-Detached House | |
| £297K | 09/21 | 0.35 mi | 13, Minett Avenue, Rushwick, Worcester, Worcestershire WR2 5TQ | £2,856 | 104 | 3 | Semi-Detached House | |
| £279.5K | 01/23 | 0.37 mi | 19, Hurdman Road, Worcester, Worcestershire WR2 5GJ | £3,678 | 76 | 3 | Terraced House | |
| £273K | 01/23 | 0.37 mi | 10, Stainburn Avenue, Worcester, Worcestershire WR2 5HQ | £3,370 | 81 | 3 | Semi-Detached House | |
| £250K | 01/23 | 0.38 mi | 24, Broadway Grove, Worcester, Worcestershire WR2 5EU | £2,732 | 92 | 3 | Semi-Detached House | |
| £300K | 11/23 | 0.39 mi | 5, Orchard Close, Rushwick, Worcester, Worcestershire WR2 5TH | - | - | 3 | Semi-Detached House | |
| £196K | 11/21 | 0.4 mi | 23, Broadway Grove, Worcester, Worcestershire WR2 5EX | £2,333 | 84 | 3 | Semi-Detached House | |
| £245K | 05/21 | 0.4 mi | 2, Hopyard Coppice Avenue, Worcester, Worcestershire WR2 5GL | £2,402 | 102 | 3 | Terraced House | |
| £380K | 01/23 | 0.42 mi | 117, Christine Avenue, Rushwick, Worcester, Worcestershire WR2 5ST | £4,176 | 91 | 3 | Detached House | |
| £323K | 03/21 | 0.42 mi | 121, Christine Avenue, Rushwick, Worcester, Worcestershire WR2 5ST | £4,089 | 79 | 3 | Detached House | |
| £265K | 03/21 | 0.42 mi | 133, Christine Avenue, Rushwick, Worcester, Worcestershire WR2 5ST | £2,819 | 94 | 3 | Semi-Detached House | |
| £270K | 12/20 | 0.42 mi | 108, Christine Avenue, Rushwick, Worcester, Worcestershire WR2 5SR | £3,034 | 89 | 3 | Semi-Detached House | |
| £170K | 11/20 | 0.43 mi | 53, Drake Avenue, Worcester, Worcestershire WR2 5RH | £1,868 | 91 | 3 | Semi-Detached House | |
| £177K | 11/20 | 0.43 mi | 27, Harrington Road, Worcester, Worcestershire WR2 5HD | £2,329 | 76 | 3 | Semi-Detached House | |
| £207.5K | 08/23 | 0.43 mi | 36, Drake Avenue, Worcester, Worcestershire WR2 5RH | £2,695 | 77 | 3 | Terraced House | |
| £160K | 12/20 | 0.47 mi | 12, Raleigh Close, Worcester, Worcestershire WR2 5RJ | £1,798 | 89 | 3 | Semi-Detached House | |
| £232.5K | 08/21 | 0.47 mi | 44, Boughton Avenue, Worcester, Worcestershire WR2 5EJ | - | - | 3 | Semi-Detached House | |
| £221K | 05/23 | 0.48 mi | 34, Raleigh Close, Worcester, Worcestershire WR2 5RJ | £2,833 | 78 | 3 | Semi-Detached House | |
| £282.5K | 08/23 | 0.48 mi | 102, Broadway Grove, Worcester, Worcestershire WR2 5EY | - | - | 3 | Terraced House | |
| £178K | 02/24 | 0.48 mi | 74, Broadway Grove, Worcester, Worcestershire WR2 5EY | £3,123 | 57 | 3 | Terraced House | |
| £208K | 02/21 | 0.49 mi | 15, Boughton Avenue, Worcester, Worcestershire WR2 5EH | £2,849 | 73 | 3 | Terraced House | |
| £185K | 08/23 | 0.51 mi | 61, Drake Avenue, Worcester, Worcestershire WR2 5RP | - | - | 3 | Terraced House | |
| £175K | 09/21 | 0.54 mi | 38, Essex Close, Worcester, Worcestershire WR2 5RW | £2,273 | 77 | 3 | Semi-Detached House | |
| £240K | 07/21 | 0.54 mi | 6, Isaac Walk, Worcester, Worcestershire WR2 5EQ | £2,667 | 90 | 3 | Semi-Detached House | |
| £320K | 08/23 | 0.58 mi | 179, Bromyard Road, Worcester, Worcestershire WR2 5EA | £3,478 | 92 | 3 | Semi-Detached House | |
| £320K | 08/23 | 0.58 mi | 179, Bromyard Road, Worcester, Worcestershire WR2 5EA | £3,478 | 92 | 3 | Semi-Detached House | |
| £168K | 01/21 | 0.61 mi | 22, Burleigh Road, Worcester, Worcestershire WR2 5QT | £2,182 | 77 | 3 | Semi-Detached House | |
| £256K | 09/21 | 0.61 mi | 52, Greenacres Road, Worcester, Worcestershire WR2 5EZ | - | - | 3 | Semi-Detached House | |
| £150K | 11/21 | 0.63 mi | 98, Drake Avenue, Worcester, Worcestershire WR2 5RR | £1,948 | 77 | 3 | Semi-Detached House | |
| £195K | 01/24 | 0.65 mi | 137, Tudor Way, Worcester, Worcestershire WR2 5QX | - | - | 3 | Semi-Detached House | |
| £350K | 12/20 | 0.66 mi | 139a, Bransford Road, Worcester, Worcestershire WR2 4EZ | £2,800 | 125 | 3 | Detached House | |
| £355K | 06/21 | 0.67 mi | 5, Swinton Lane, Worcester, Worcestershire WR2 4JT | £3,480 | 102 | 3 | Detached House | |
| £189K | 02/21 | 0.68 mi | 192, Bransford Road, Worcester, Worcestershire WR2 4EX | £2,032 | 93 | 3 | Terraced House | |
| £196K | 04/21 | 0.69 mi | 47, Sanctuary Close, Worcester, Worcestershire WR2 5PY | - | - | 3 | Semi-Detached House | |
| £225K | 02/21 | 0.7 mi | 62, Penhill Crescent, Worcester, Worcestershire WR2 5PX | £2,711 | 83 | 3 | Semi-Detached House | |
| £395K | 03/21 | 0.72 mi | 19, Swinton Close, Worcester, Worcestershire WR2 4HA | - | - | 3 | Detached House | |
| £245K | 01/23 | 0.72 mi | 31, Howard Road, Worcester, Worcestershire WR2 5RB | - | - | 3 | Semi-Detached House | |
| £215K | 09/23 | 0.73 mi | 199, Tudor Way, Worcester, Worcestershire WR2 5QY | - | - | 3 | Semi-Detached House |
Local Rents
11 rents from £950/mo to £2.3K/mo, average is £1K/mo.
| Rent | Date | Distance | Address | Beds | Type | |
| £1,250 | 06/24 | 0.33 mi | - | 3 | Semi-Detached House | |
| £1,195 | 11/24 | 0.37 mi | Sentinel Close, Worcester WR2 | 3 | Detached House | |
| £1,000 | 11/24 | 0.7 mi | - | 3 | Semi-Detached House | |
| £1,350 | 11/24 | 0.87 mi | Woodstock Road, Worcester, Worcestershire | 3 | Flat | |
| £995 | 11/24 | 0.92 mi | - | 3 | Semi-Detached House | |
| £950 | 11/24 | 0.96 mi | - | 3 | Terraced House | |
| £995 | 11/24 | 1.08 mi | Bakers Mews, St Johns, Worcester St. Johns, Worcester | 3 | Flat | |
| £975 | 11/24 | 1.12 mi | Bromyard Terrace, Worcester St. Johns, Worcester | 3 | Flat | |
| £1,100 | 11/24 | 1.12 mi | Hawkwood Crescent, St Johns, Worcester, WR2 | 3 | Detached House | |
| £950 | 11/24 | 1.19 mi | Henwick Road, St Johns, Worcester | 3 | Flat | |
| £2,250 | 11/24 | 1.24 mi | - | 3 | Semi-Detached House |
Local Area Statistics
Population in WR2 | 29,79929,799 |
Population in Worcester | 142,140142,140 |
Town centre distance | 1.94 miles away1.94 miles away |
Nearest school | 0.30 miles away0.30 miles away |
Nearest train station | 1.79 miles away1.79 miles away |
| |
Rental demand | Landlord's marketLandlord's market |
Rental growth (12m) | -23%-23% |
Sales demand | Balanced marketBalanced market |
Capital growth (5yrs) | +19%+19% |
Property History
Listed for £325,000
March 12, 2025
Floor Plans

Description
- 'A' Grade EPC Rating +
- 6 Years NHBC Warranty Remaining +
- Detached Three Bedroom +
- Corner Plot +
- Two Parking Spaces +
- Two Bathrooms & Downstairs W/C +
Situated in the ever-popular St John’s area, The Lyttleton - a beautifully presented double-fronted home built by Bloor Homes - offers a stylish and versatile living space. Set on an attractive corner plot, this nearly new property is perfect for modern family life. Thoughtfully designed throughout, the home comes with the added peace of mind of approximately six years remaining on the NHBC warranty, along with an impressive ‘A’ rated EPC for energy efficiency. Combining contemporary style with practical features, this home is ready for you to move straight in. A viewing is highly recommended. Step inside to a hallway with a handy cloakroom and useful understairs storage. To one side, the dual-aspect lounge provides a welcoming space to relax, while straight ahead, the open-plan kitchen and dining area forms the heart of the home. Fitted with stylish Symphony units, oak style worktops and finished with under cabinet lighting for an elevated look. The kitchen also features integrated appliances including a fridge freezer, dishwasher, electric oven, gas hob and washing machine. This space is perfect for both everyday dining and entertaining with French doors lead directly out to the enclosed rear garden, creating a seamless flow between indoors and out. Upstairs, three well-proportioned bedrooms and a modern family bathroom offer comfortable accommodation. The master bedroom benefits from its own private en-suite with a shower, WC, and basin for added convenience, while a cupboard, located on the landing, adds practicality to the first floor. The additional two bedrooms, one double and one single, provide flexibility for family, guests, or a home office. The whole property has been decorated by the current vendors, including bespoke shutters and blinds, adding to the character to the home. Outside, the garden is situated on a corner plot. It offers a safe and enclosed space for children to play or for outdoor entertaining, finished with a half brick and half fence boundary. The garden features a patio area for outdoor dining and the rest is laid to lawn. There is also tandem parking for two vehicles, located to the side of the property. Additional features of this home include solar panels, registered with EON, which not only contribute to lower energy bills but also generate an income of around £500 annually. The property is also equipped with a smart home system, allowing you to control various functions - including the kitchen lighting - directly from your phone for added convenience. As an added bonus, the current owner, a qualified electrician, is happy to install an EV charger as part of the sale if required. **Location: **Situated on Wrendale Drive, this home is ideally positioned for convenient living. Highly regarded schools, including Pitmaston Primary and Christopher Whitehead Language College, are nearby. St John’s offers a range of local amenities, including supermarkets, shops, and cafes, while Worcester city centre—just a mile away—provides even more shopping, dining, and entertainment options. Regular bus services and easy access to major roads ensure excellent transport links. Please read the following: These particulars are for general guidance only and are based on information supplied and approved by the seller. Complete accuracy cannot be guaranteed and may be subject to errors and/or omissions. They do not constitute a contract or part of a contract in any way. We are not surveyors or conveyancing experts therefore we cannot and do not comment on the condition, issues relating to title or other legal issues that may affect this property. Interested parties should employ their own professionals to make enquiries before carrying out any transactional decisions. Photographs are provided for illustrative purposes only and the items shown in these are not necessarily included in the sale, unless specifically stated. The mention of any fixtures, fittings and/or appliances does not imply that they are in full efficient working order, and they have not been tested. All dimensions are approximate. We are not liable for any loss arising from the use of these details. Regulations require us to conduct identity and AML checks and gather information about every buyer's financial circumstances. These checks are essential in fulfilling our Customer Due Diligence obligations, which must be done before any property can be marked as sold subject to contract. The rules are set by law and enforced by trading standards. We will start these checks once you have made a provisionally agreeable offer on a property. The cost is £30 (including VAT) per property. This fee covers the expense of obtaining relevant data and any necessary manual checks and monitoring. It's paid in advance via our onboarding system, Kotini. Rooms: Lounge - 4.77m x 3.26m (15'7" x 10'8") WC - 1.58m x 0.97m (5'2" x 3'2") Kitchen/Diner - 4.73m x 2.74m (15'6" x 8'11") max Stairs Main Bedroom - 2.75m x 3.4m (9'0" x 11'1") max Ensuite - 1.93m x 2.69m (6'3" x 8'9") max Bedroom 2 - 3.32m x 2.64m (10'10" x 8'7") max Bedroom 3 - 2.05m x 3.23m (6'8" x 10'7") max Bathroom - 2.01m x 1.93m (6'7" x 6'3")
Similar Properties
Like this property? Maybe you'll like these ones close by too.
3 Bed House, Single Let, Worcester, WR2 5FZ
£325,000
3 views • 2 months ago • 93 m²
4 Bed House, Single Let, Worcester, WR2 5GR
£485,000
6 months ago • 155 m²
3 Bed House, Single Let, Worcester, WR2 5FY
£335,000
1 views • a month ago • 93 m²
3 Bed House, Single Let, Worcester, WR2 5FP
£320,000
2 months ago • 85 m²
