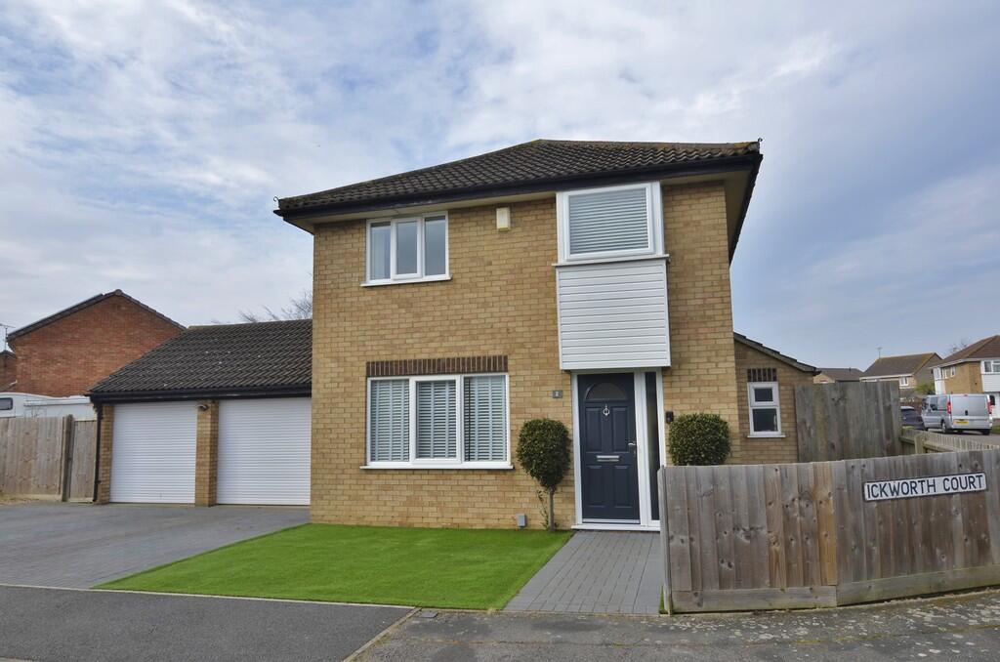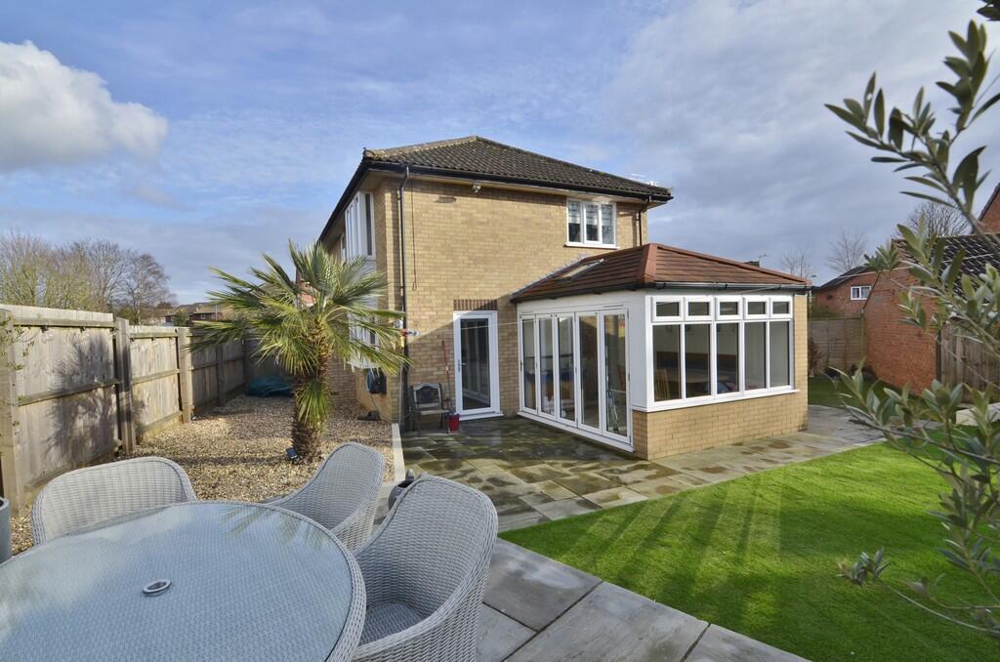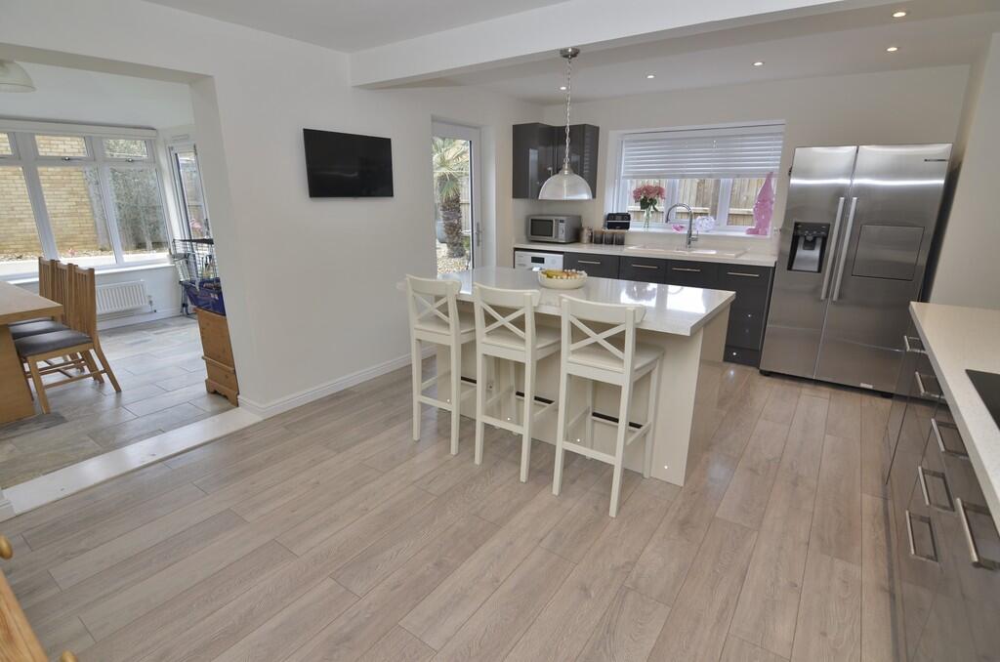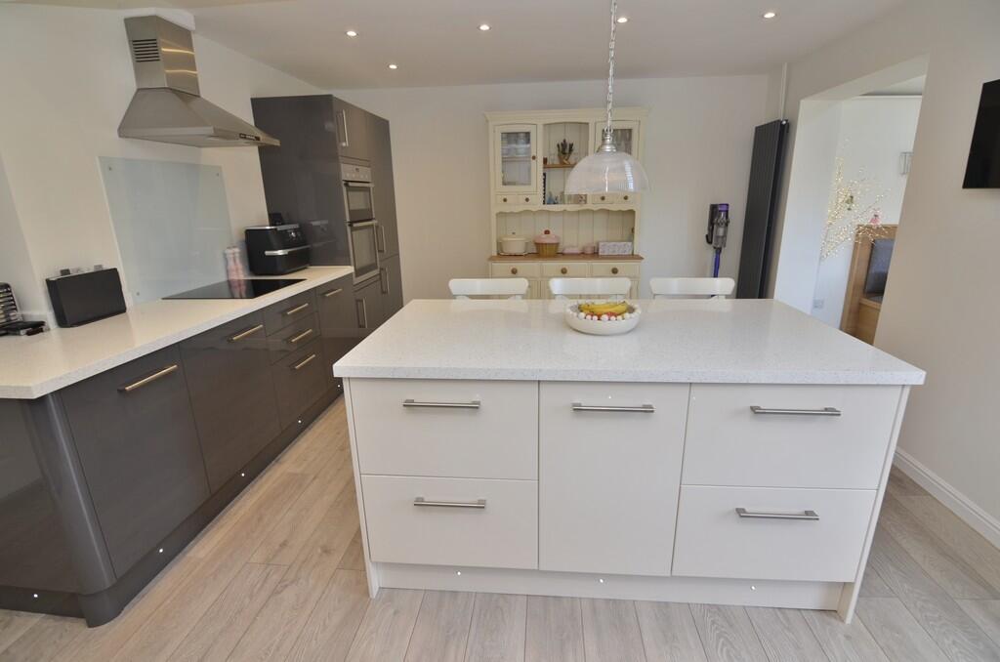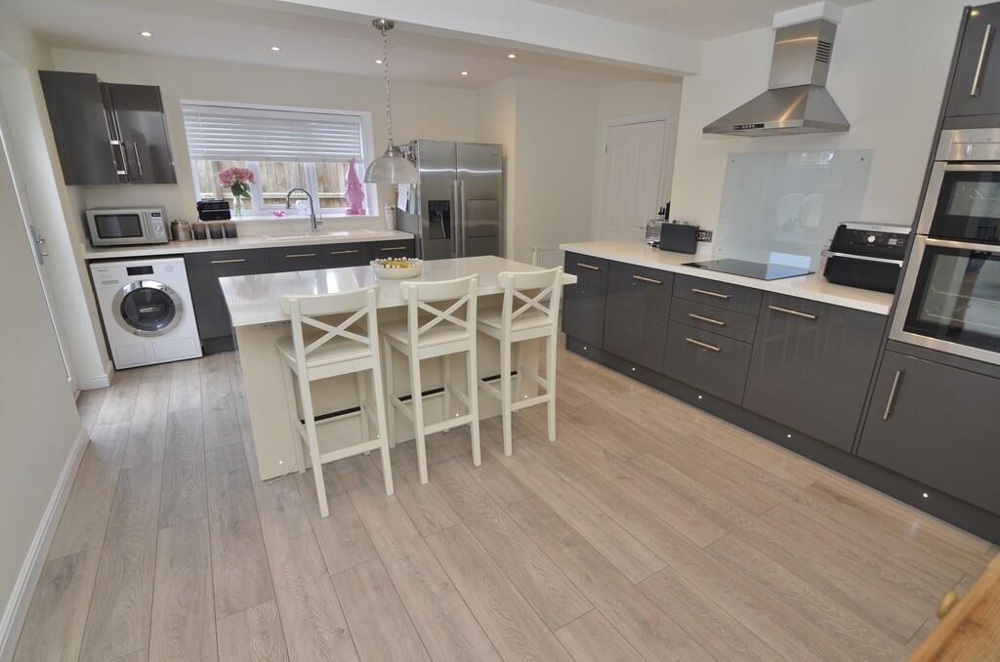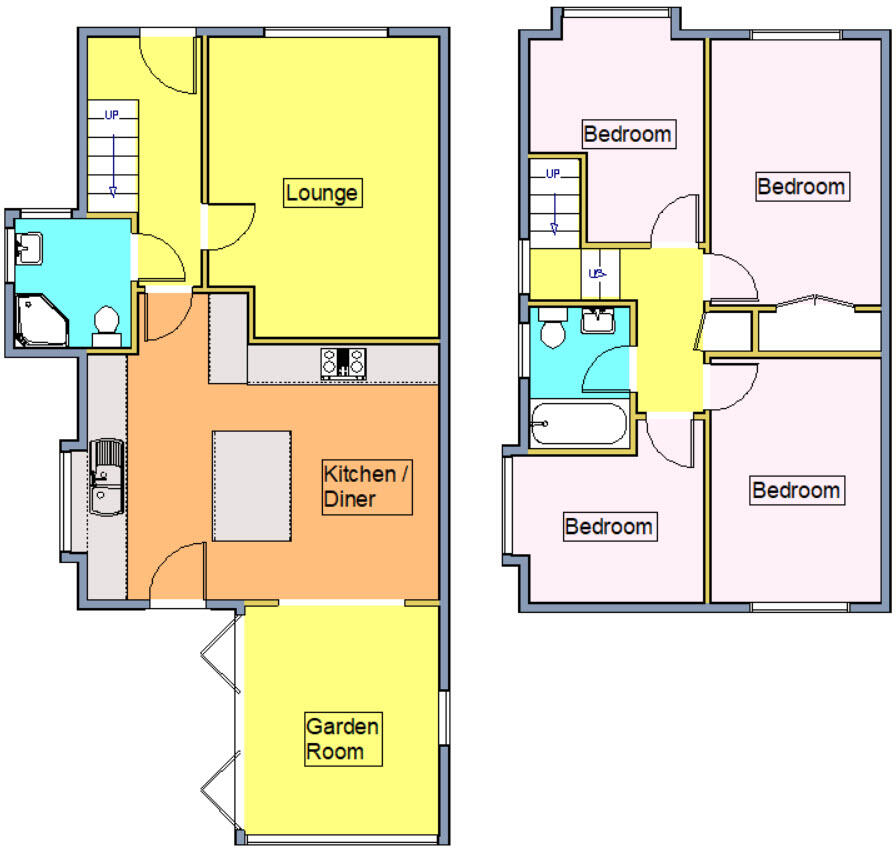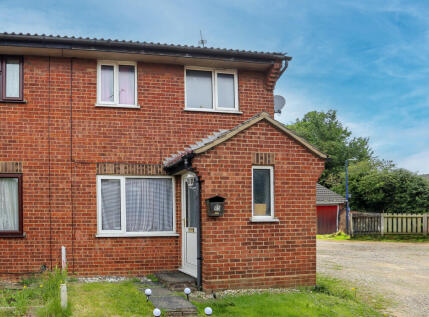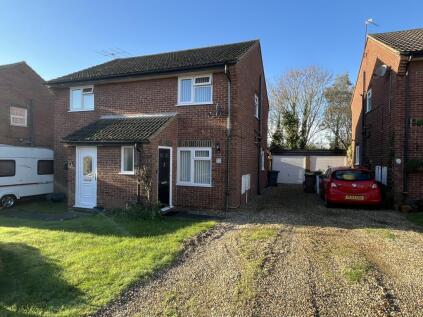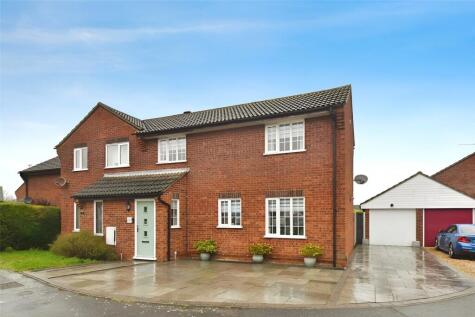- BEAUTIFULLY PRESENTED, EXTENDED AND REMODELLED DETACHED HOUSE +
- OPEN PLAN KITCHEN/LIVING DINING SPACE +
- LOUNGE WITH MEDIA WALL +
- CLOAKROOM/SHOWER FITTED BY OPAL BATHROOMS +
- FOUR BEDROOMS +
- FAMILY BATHROOM RE-FITTED IN 2024 BY OPAL BATHROOMS +
- DOUBLE GARAGE +
- LOW MAINTENANCE LANDSCAPED REAR GARDEN +
- VIEWING RECOMMENDED +
The well planned accommodation briefly comprises entrance hallway, cloakroom/shower room (re-fitted by Opal Bathrooms), lounge with media wall, open plan kitchen/breakfast room/garden room, re-fitted with a comprehensive range of white and Anthracite high gloss finished units, four bedrooms and family bathroom (re-fitted by Opal Bathrooms to a high standard in 2024).
Further benefits of this beautifully presented family home include UPVC sealed unit double glazed windows, gas fired central heating via radiators with a combination boiler, driveway with off street parking for three vehicles and adjacent double garage and landscaped low maintenance gardens with a south westerly aspect to the rear.
The property stands on a corner plot within the Cavendish Park development a short distance from Morrisons supermarket, Felixstowe Port and Dock complex and is less than one and a half miles from the main town centre shopping thoroughfare with a variety of local restaurants, cafes and shops available.
COMPOSITE DOUBLE GLAZED ENTRANCE DOOR Opening to :-
ENTRANCE HALLWAY Staircase leading to the first floor, radiator, under stairs integrated storage cupboards, laminate wood plank effect flooring.
SHOWER ROOM 6' 4" x 6' 7" (1.93m x 2.01m) Re-fitted to a high standard by Opal Bathrooms comprising glazed corner walk in shower with mixer shower unit, vanity hand wash basin with mixer tap and high gloss finished vanity cupboards below, low level WC, tiled recess, electric shaver point, heated towel rail/radiator, fully tiled walls, LED ceiling spotlights, tiled flooring, wall mirror with backlighting, UPVC sealed unit double glazed windows to the front and side aspect.
LOUNGE 15' 10" x 12' (4.83m x 3.66m) Bespoke media wall with display recesses and adjacent bespoke cupboards and shelves, TV point, radiator, UPVC sealed unit double glazed window to the front aspect.
STUNNING OPEN PLAN KITCHEN/BREAKFAST ROOM 18' 2" x 15'2" maximum reducing to 13' (5.54m x 3.96m) Re-designed and re-fitted to a high standard with a mixture of Anthracite and white high gloss finished units with brushed stainless steel handles, Quartz style work surfaces, inset ceramic one and a half bowl sink unit with Quooker boiling water mixer tap, central island unit with cupboards and breakfast bar, LED plinth lighting, matching eye level cupboards, built in Neff stainless steel double oven, Neff ceramic four ring hob, Neff stainless steel extractor hood, integrated Smeg dishwasher, space and plumbing for automatic washing machine, space for American style fridge/freezer, radiator, LED ceiling spotlights, Anthracite coloured vertical radiator, TV point, UPVC sealed unit double glazed windows to the side aspect, UPVC sealed unit double glazed door to the rear garden. Throughway to :-
GARDEN ROOM 11' x 10' 2" (3.35m x 3.1m) Vaulted ceiling, radiator, tiled floor, two Velux roof lights, UPVC sealed unit double glazed windows to the rear aspect, remote control electric blinds, two wall light points, UPVC sealed unit double glazed bi-folding doors opening to the rear garden.
FIRST FLOOR LANDING Access to the loft space with pull down loft ladder, built in airing cupboard housing wall mounted Vaillant gas fired combi-boiler, pine slatted shelves.
BEDROOM ONE 13' 2" x 8' 10" (4.01m x 2.69m) Range of built in wardrobes, radiator, UPVC sealed unit double glazed window to the front aspect.
BEDROOM TWO 13' x 8' 10" (3.96m x 2.69m) Radiator, UPVC sealed unit double glazed window to the rear aspect.
BEDROOM THREE 7' 10" plus door recess x 9' 2" (2.39m x 2.79m) Radiator, UPVC sealed unit double glazed square bay window to the side aspect.
BEDROOM FOUR 12' into bay reducing to 10'6" x 9' 2" (3.66m x 2.79m) Built in cabin bed with space below, UPVC sealed unit double glazed square bay window to the front aspect.
BATHROOM Re-fitted to a high standard by Opal Bathrooms in 2024 with a stylish contemporary suite comprising panelled bath with mixer tap and shower attachment, WC with concealed cistern, wash hand basin with mixer tap, vanity cupboards below, marble style tiled walls and flooring, LED ceiling spotlights, Anthracite coloured heated towel rail/radiator, wall mirror with backlighting, electric toothbrush charging point, UPVC sealed unit double glazed window to the side aspect.
OUTSIDE The property stands on a corner plot with landscaped gardens designed for low maintenance. The front garden comprising Herringbone style block paved driveway enabling off street parking for three vehicles, pathway leading to the entrance door, artificial lawn, further shingled area for additional parking if required, side gate access leading to the rear and access to :-
DOUBLE GARAGE 16' 10" x 16' 4" (5.13m x 4.98m) Twin electric remote control roller doors, loft storage area, fluorescent strip lighting and power points, personal door opening to the rear garden.
To the rear of the property there is a landscaped garden designed for entertaining and low maintenance comprising paved patio areas, artificial lawn, raised shingle borders and sun terrace, timber fencing to the boundaries, external power points and lighting, cold water tap.
COUNCIL TAX Band 'D'
